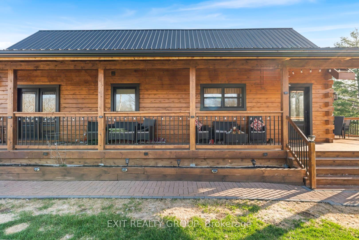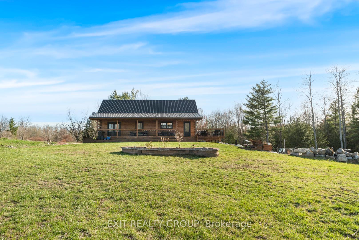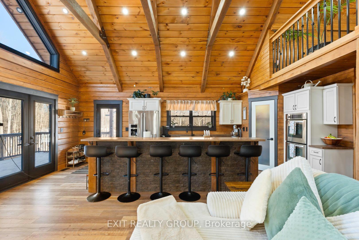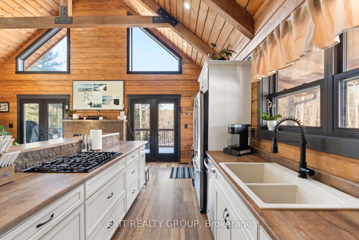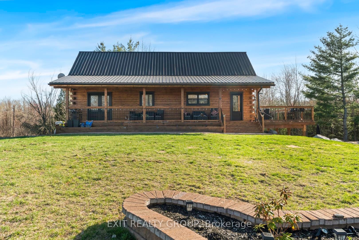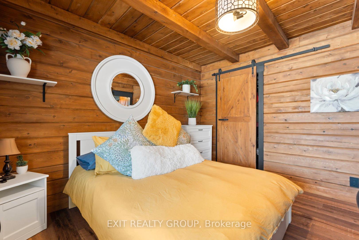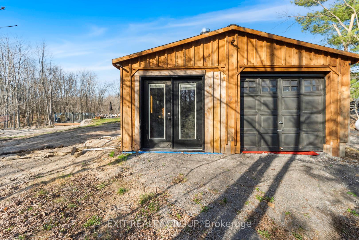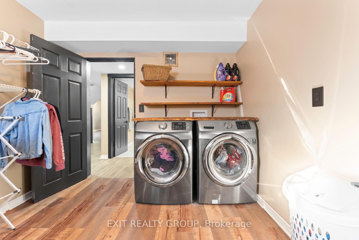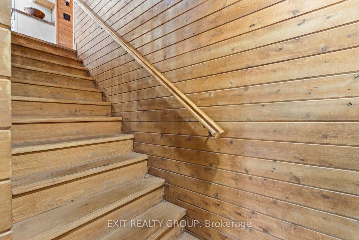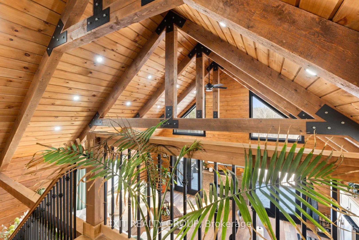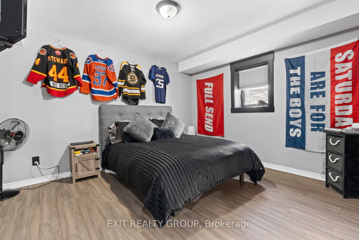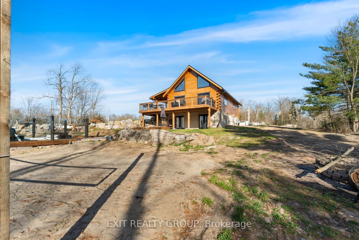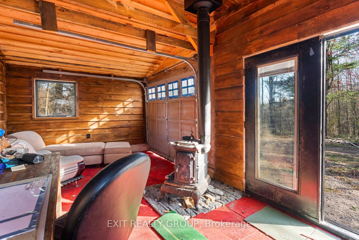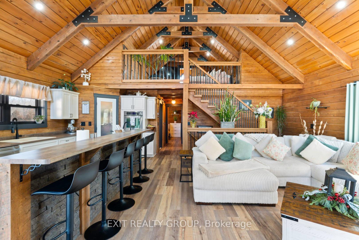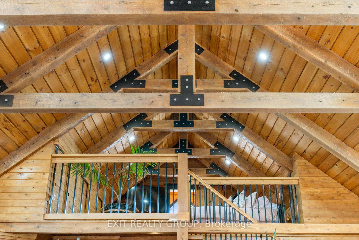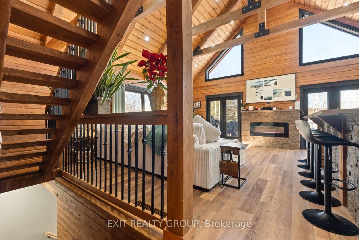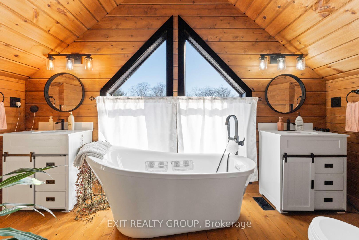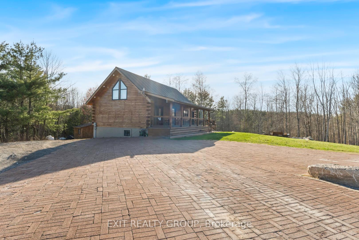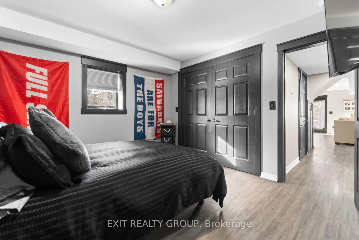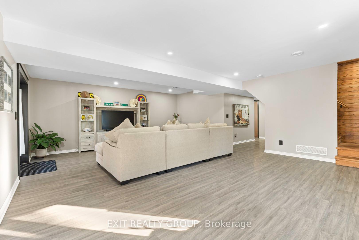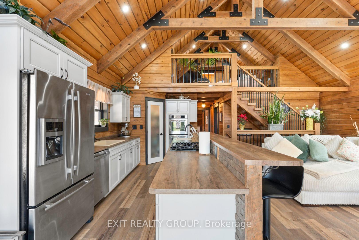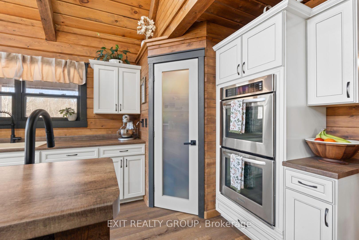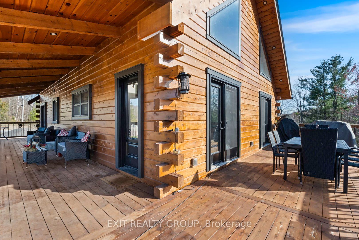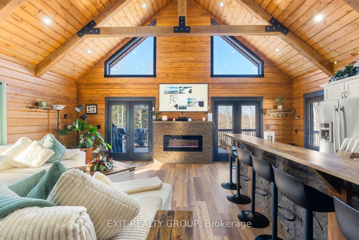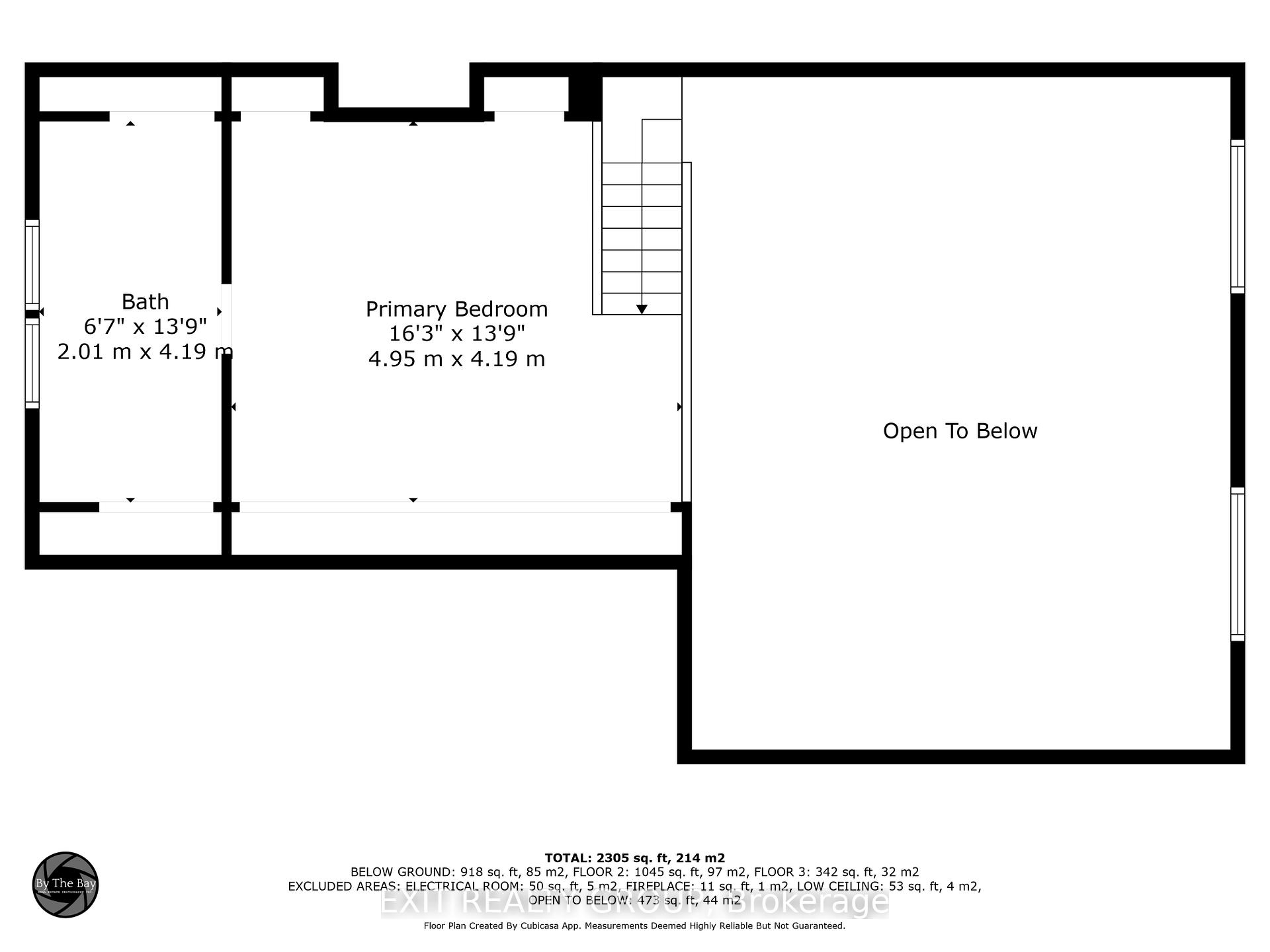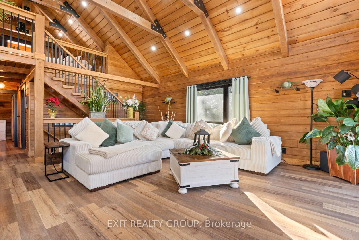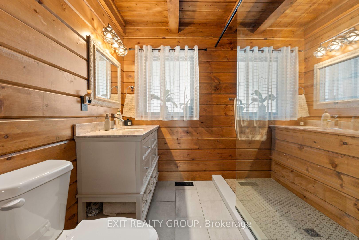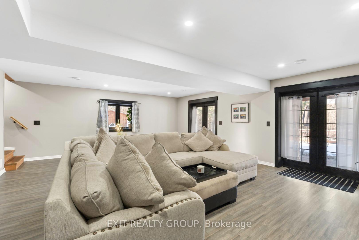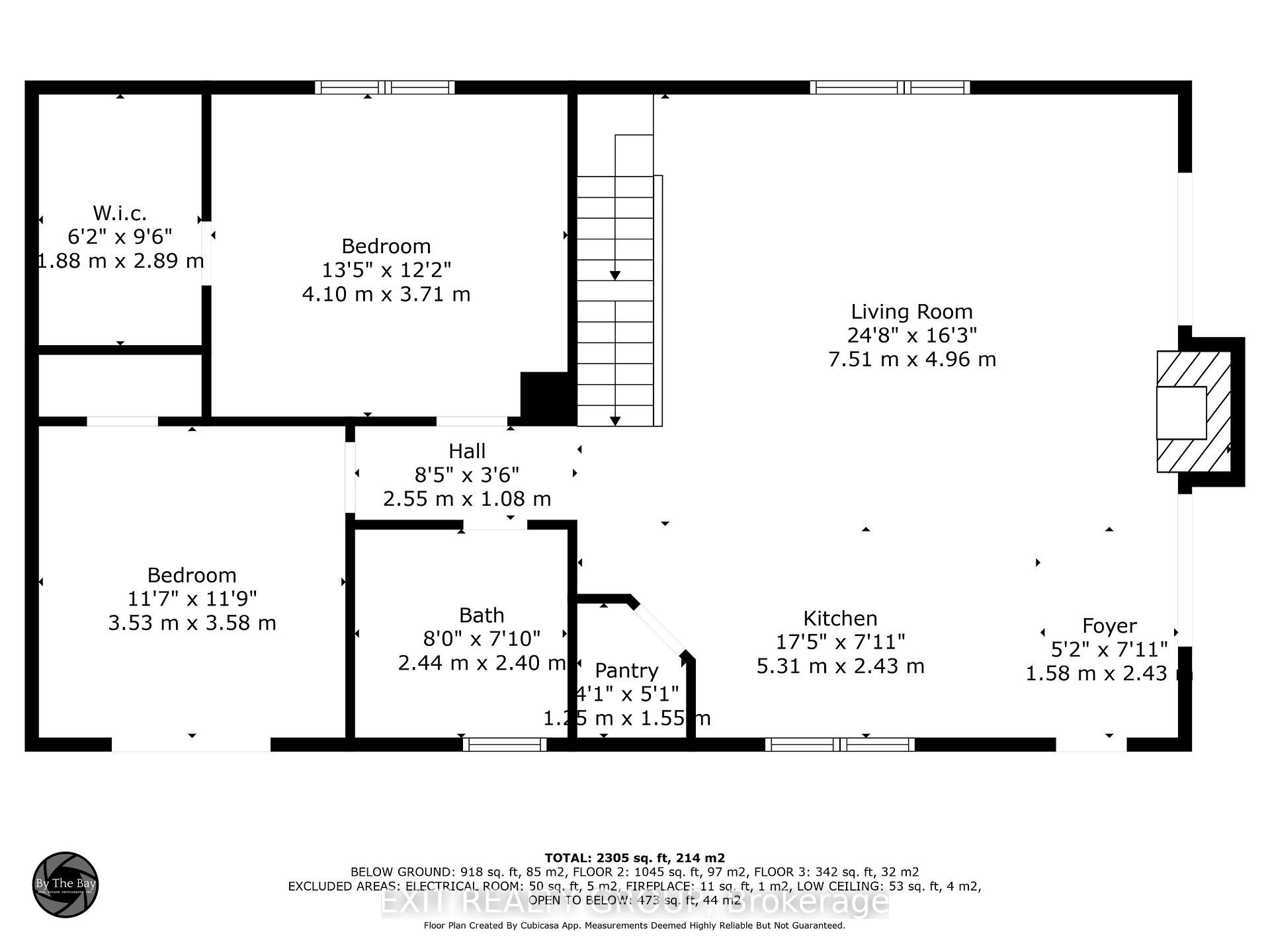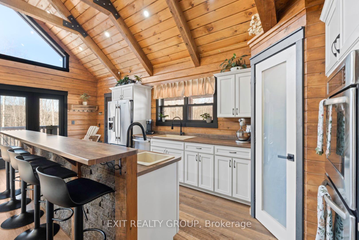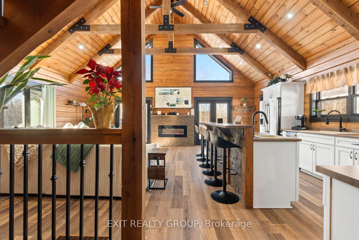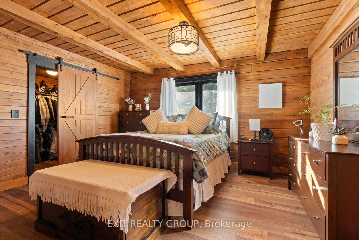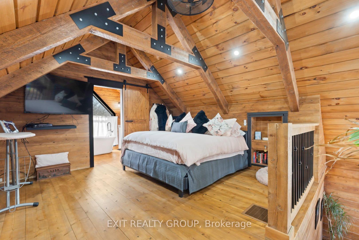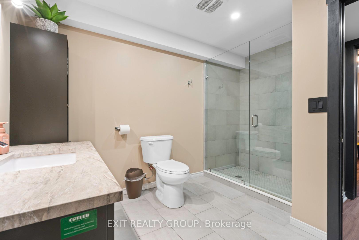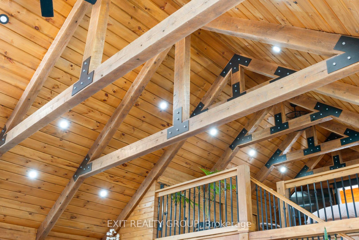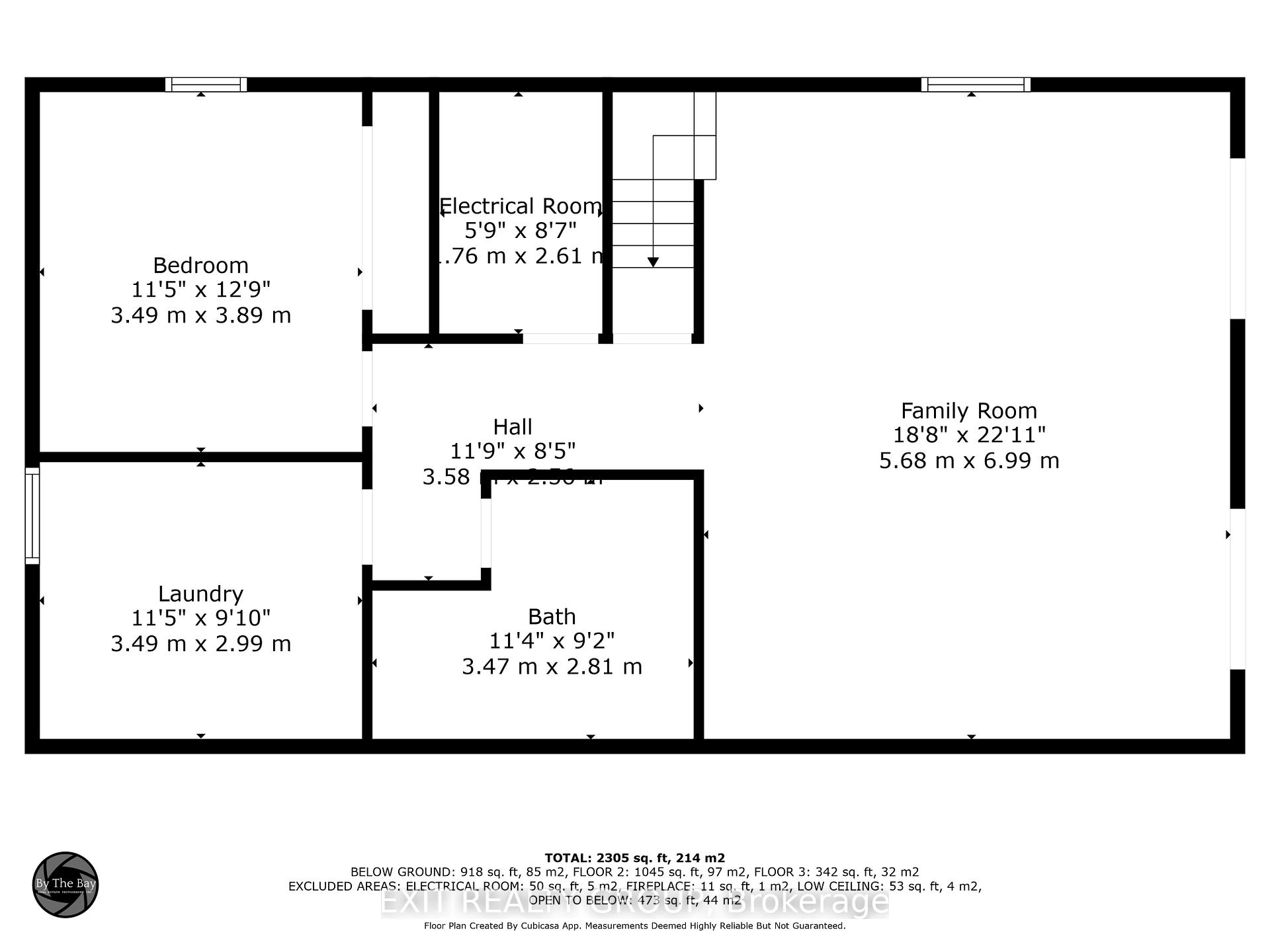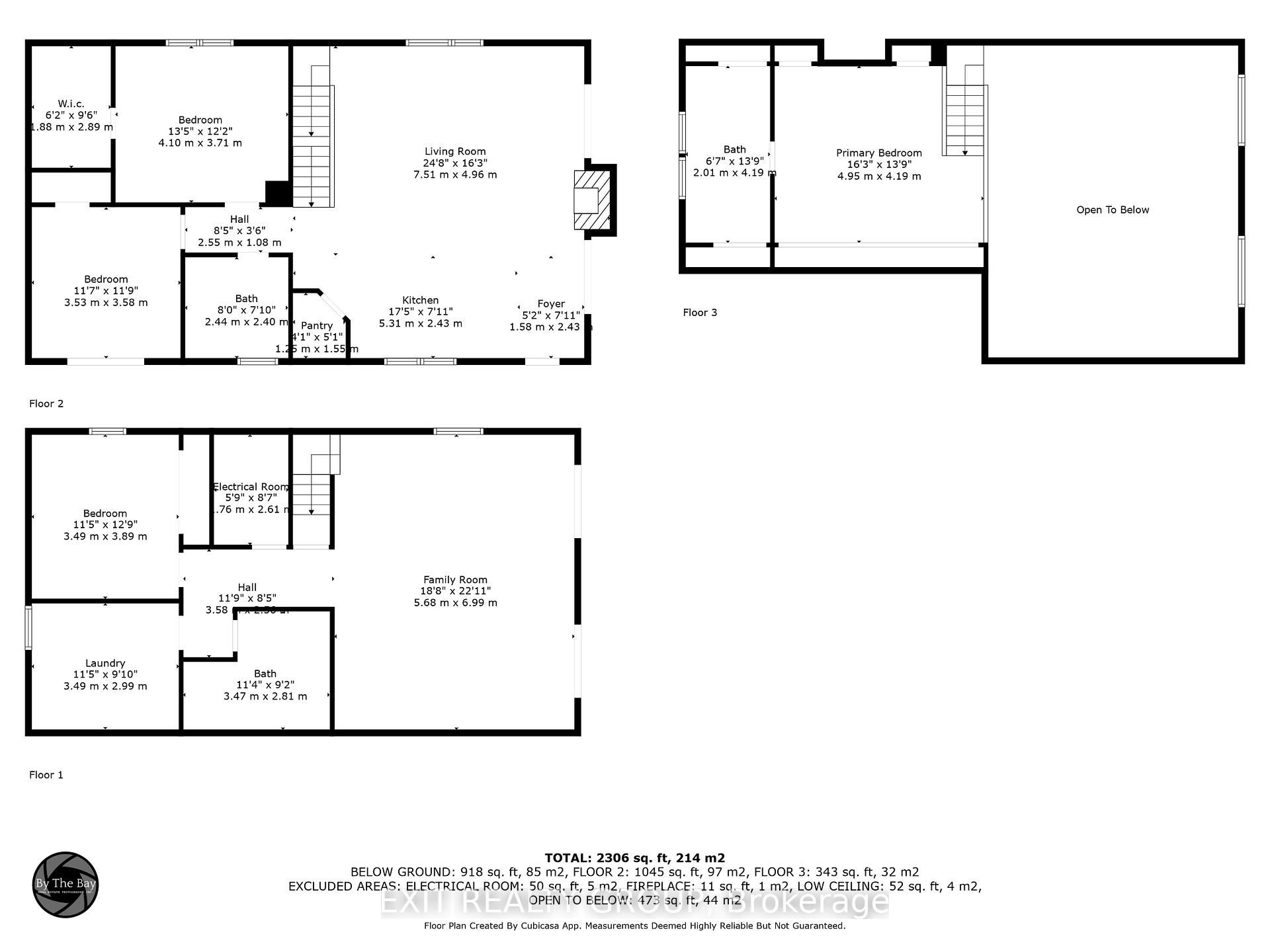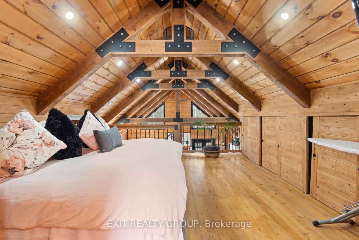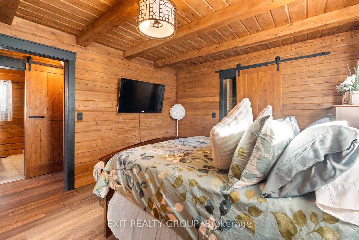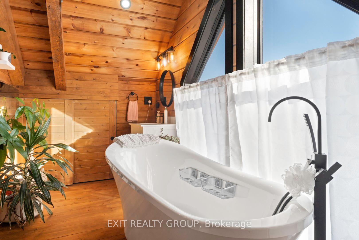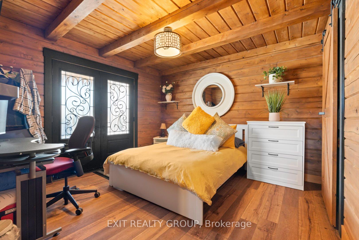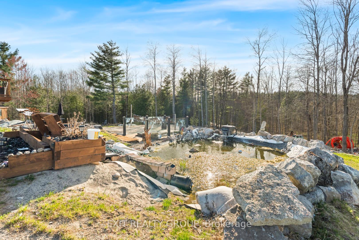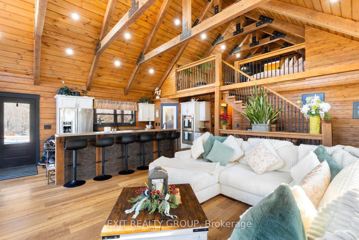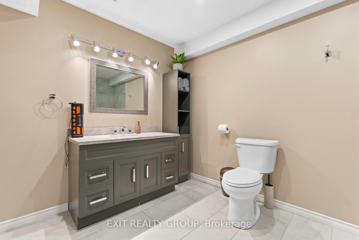$839,000
Available - For Sale
Listing ID: X12110431
378 Douglas Road , Madoc, K0K 2K0, Hastings
| Gorgeous high-end home constructed in 2022 offers a unique combination of country charm and modern convenience. Head up the interlock driveway past the spacious covered porch to enter this 4-bedroom, 3-bathroom beauty. Features a fully finished walk out basement which provides versatility and potential for in-law accommodations with a kitchen roughed in, the upstairs loft and beams adds a touch of architectural elegance. From high-end finishes, every detail of this home reflects superior craftsmanship and quality. Open concept living areas, a kitchen equipped with beautiful built-in stainless appliances, ample countertop space, prep sink, walk in pantry and many storage options to accommodate any culinary endeavour. Ample natural light, and stunning views of the surrounding landscape, this residence is designed for both comfort and style with thoughtful design elements and attention to detail. Additionally, the insulated/heated with wood stove detached workshop/garage offers endless possibilities for hobbies or storage needs. To further enhance outdoor entertainment options, a volleyball court, swim spa and fire pit are also included on the property and its just steps away to the Heritage Trail for kilometres of fun. |
| Price | $839,000 |
| Taxes: | $5565.00 |
| Occupancy: | Owner |
| Address: | 378 Douglas Road , Madoc, K0K 2K0, Hastings |
| Acreage: | .50-1.99 |
| Directions/Cross Streets: | Ray Rd & Douglas Rd |
| Rooms: | 5 |
| Rooms +: | 4 |
| Bedrooms: | 3 |
| Bedrooms +: | 1 |
| Family Room: | F |
| Basement: | Finished wit, Full |
| Level/Floor | Room | Length(ft) | Width(ft) | Descriptions | |
| Room 1 | Ground | Foyer | 7.97 | 5.18 | |
| Room 2 | Ground | Kitchen | 17.42 | 7.97 | Pantry |
| Room 3 | Ground | Living Ro | 24.63 | 16.27 | Electric Fireplace |
| Room 4 | Ground | Bedroom | 13.45 | 12.17 | Walk-In Closet(s) |
| Room 5 | Ground | Bedroom 2 | 11.74 | 11.58 | |
| Room 6 | Second | Primary B | 16.24 | 13.74 | 4 Pc Ensuite |
| Room 7 | Second | Bathroom | 13.74 | 6.59 | 4 Pc Ensuite |
| Room 8 | Basement | Recreatio | 22.93 | 18.63 | |
| Room 9 | Basement | Bedroom 4 | 12.76 | 11.45 | |
| Room 10 | Basement | Laundry | 11.45 | 9.81 | |
| Room 11 | Basement | Utility R | 8.56 | 5.77 |
| Washroom Type | No. of Pieces | Level |
| Washroom Type 1 | 3 | Ground |
| Washroom Type 2 | 4 | Second |
| Washroom Type 3 | 3 | Basement |
| Washroom Type 4 | 0 | |
| Washroom Type 5 | 0 |
| Total Area: | 0.00 |
| Approximatly Age: | 0-5 |
| Property Type: | Detached |
| Style: | Bungalow |
| Exterior: | Other |
| Garage Type: | None |
| (Parking/)Drive: | Private Tr |
| Drive Parking Spaces: | 10 |
| Park #1 | |
| Parking Type: | Private Tr |
| Park #2 | |
| Parking Type: | Private Tr |
| Pool: | None |
| Other Structures: | Workshop, Stor |
| Approximatly Age: | 0-5 |
| Approximatly Square Footage: | 1100-1500 |
| Property Features: | Electric Car, Rec./Commun.Centre |
| CAC Included: | N |
| Water Included: | N |
| Cabel TV Included: | N |
| Common Elements Included: | N |
| Heat Included: | N |
| Parking Included: | N |
| Condo Tax Included: | N |
| Building Insurance Included: | N |
| Fireplace/Stove: | Y |
| Heat Type: | Forced Air |
| Central Air Conditioning: | Central Air |
| Central Vac: | N |
| Laundry Level: | Syste |
| Ensuite Laundry: | F |
| Sewers: | Septic |
$
%
Years
This calculator is for demonstration purposes only. Always consult a professional
financial advisor before making personal financial decisions.
| Although the information displayed is believed to be accurate, no warranties or representations are made of any kind. |
| EXIT REALTY GROUP |
|
|

Lynn Tribbling
Sales Representative
Dir:
416-252-2221
Bus:
416-383-9525
| Book Showing | Email a Friend |
Jump To:
At a Glance:
| Type: | Freehold - Detached |
| Area: | Hastings |
| Municipality: | Madoc |
| Neighbourhood: | Dufferin Grove |
| Style: | Bungalow |
| Approximate Age: | 0-5 |
| Tax: | $5,565 |
| Beds: | 3+1 |
| Baths: | 3 |
| Fireplace: | Y |
| Pool: | None |
Locatin Map:
Payment Calculator:

