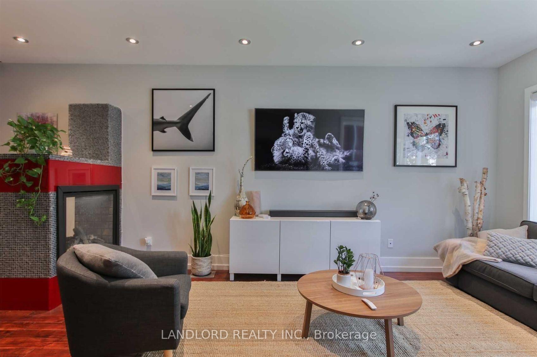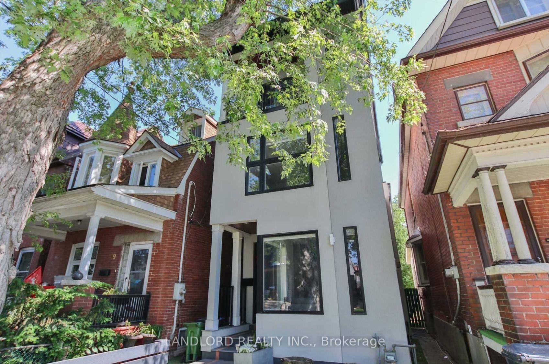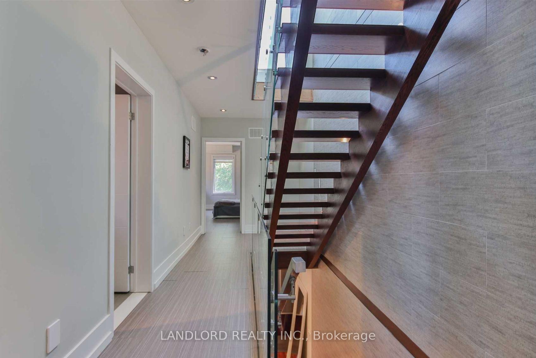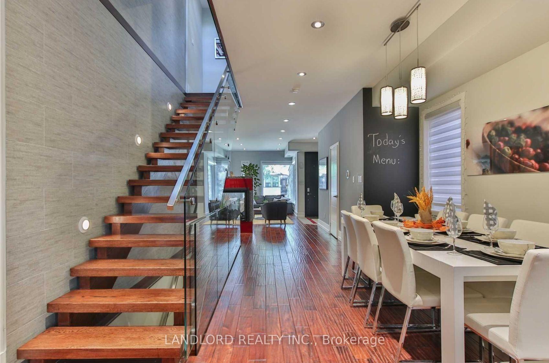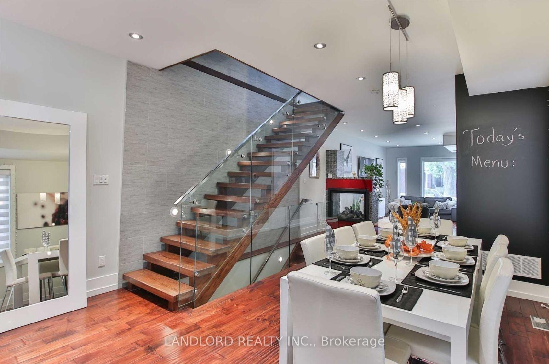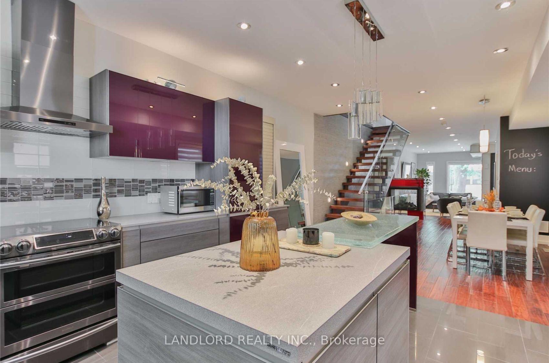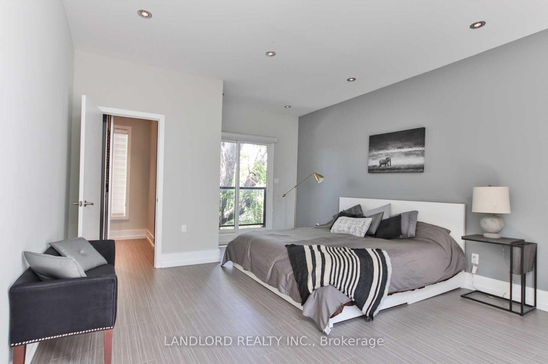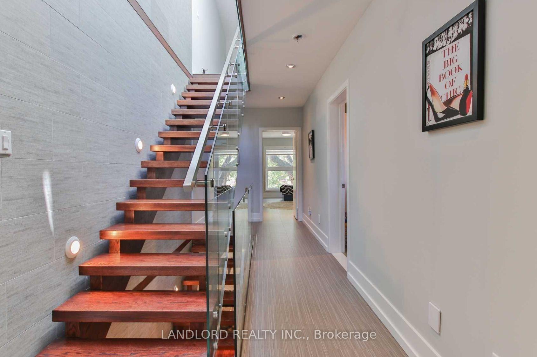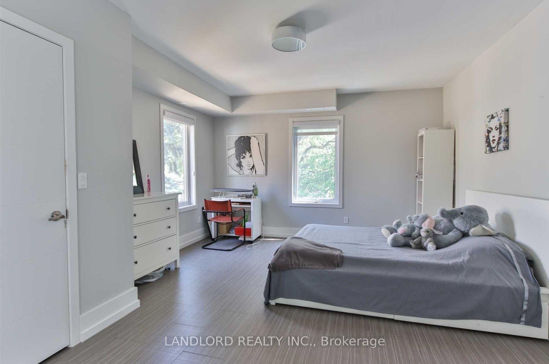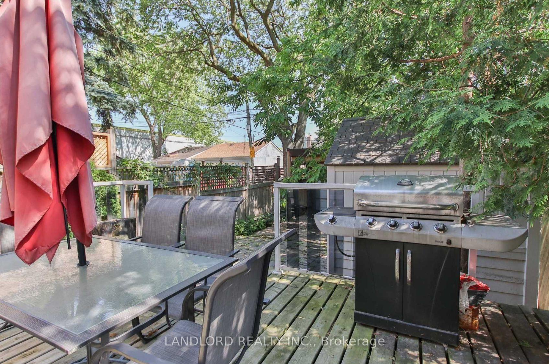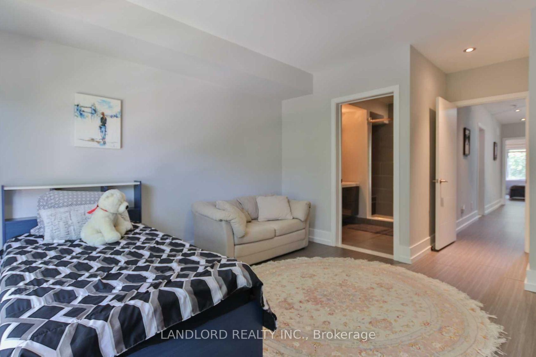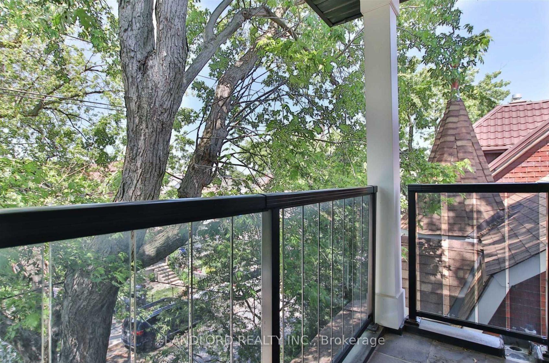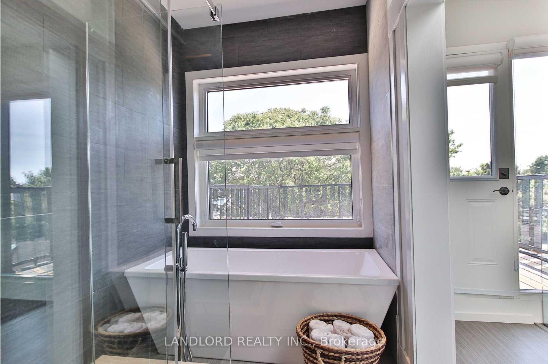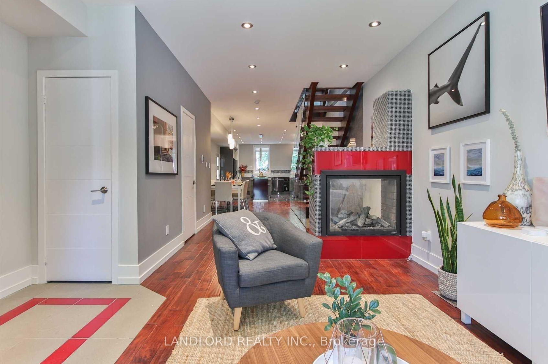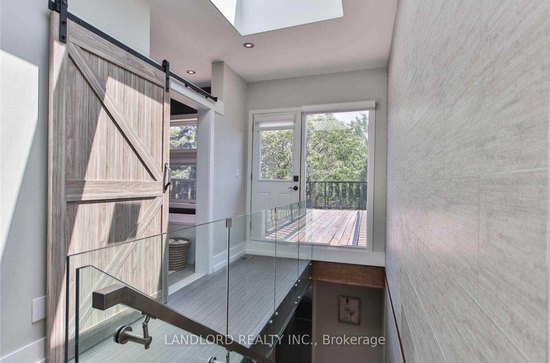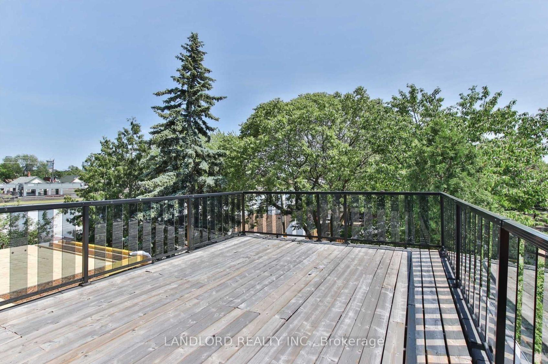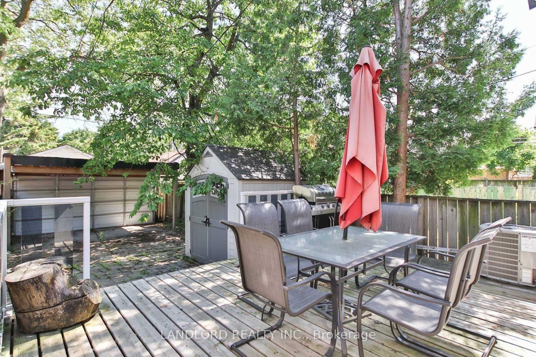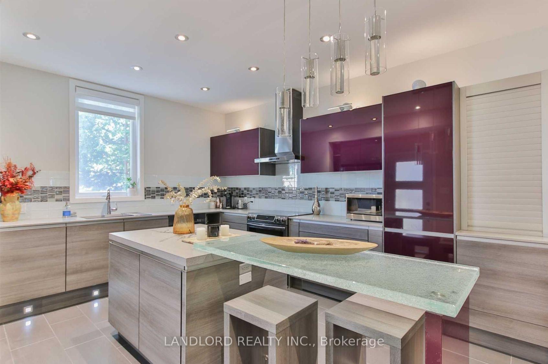$5,850
Available - For Rent
Listing ID: C12111286
11 Garnet Aven , Toronto, M6G 1V6, Toronto
| This Stunning 3-Bedroom, 5-Bathroom Home Is Located In The Highly Sought-After Annex Neighbourhood And Features An Open-Concept Layout With Beautiful Modern Finishes Throughout. Enjoy A Sleek, Modern Kitchen With Custom Cabinetry, Stone Countertops, Ample Storage, And A Centre Island With Breakfast Bar. Two Generously Sized Bedrooms Include Private 3-Piece Ensuite Baths, While All Bathrooms Offer Spa-Like Comfort. Additional Highlights Include Convenient En-Suite Laundry And A Gorgeous Top-Floor Deck. With A Walk Score Of 94 And Professional Management, This Home Offers Style, Comfort, And Unbeatable Convenience. A Must See! **EXTRAS: Appliances: Fridge, Stove, Dishwasher, Washer & Dryer **Utilities: Heat, Hydro, Water Extra **Parking: 2 Spots Included In Carport. |
| Price | $5,850 |
| Taxes: | $0.00 |
| Occupancy: | Tenant |
| Address: | 11 Garnet Aven , Toronto, M6G 1V6, Toronto |
| Directions/Cross Streets: | Dupont & Christie |
| Rooms: | 9 |
| Rooms +: | 1 |
| Bedrooms: | 3 |
| Bedrooms +: | 0 |
| Family Room: | T |
| Basement: | Finished |
| Furnished: | Unfu |
| Level/Floor | Room | Length(ft) | Width(ft) | Descriptions | |
| Room 1 | Main | Foyer | 6.99 | 4.99 | Ceramic Floor, Closet, Pot Lights |
| Room 2 | Main | Living Ro | 18.5 | 9.02 | Hardwood Floor, Picture Window, Open Concept |
| Room 3 | Main | Dining Ro | 14.99 | 7.51 | Hardwood Floor, Open Concept, Pot Lights |
| Room 4 | Main | Kitchen | 15.48 | 13.48 | Modern Kitchen, Stone Counters, Custom Backsplash |
| Room 5 | Second | Bedroom 2 | 12.99 | 13.64 | 3 Pc Ensuite, Large Closet, Large Window |
| Room 6 | Second | Bedroom 3 | 16.5 | 13.48 | 3 Pc Ensuite, Large Closet, Large Window |
| Room 7 | Second | Laundry | 6.66 | 6 | Linen Closet, Tile Floor, Window |
| Room 8 | Third | Primary B | 18.99 | 13.64 | 5 Pc Ensuite, Walk-In Closet(s), W/O To Patio |
| Room 9 | Basement | Family Ro | 16.99 | 10.3 | Tile Floor, Pot Lights, 2 Pc Bath |
| Room 10 | Basement | Den | 9.02 | 8.69 | Tile Floor, Combined w/Family, Closet |
| Washroom Type | No. of Pieces | Level |
| Washroom Type 1 | 2 | Main |
| Washroom Type 2 | 2 | Basement |
| Washroom Type 3 | 3 | Second |
| Washroom Type 4 | 5 | Third |
| Washroom Type 5 | 0 |
| Total Area: | 0.00 |
| Property Type: | Detached |
| Style: | 3-Storey |
| Exterior: | Stucco (Plaster) |
| Garage Type: | Carport |
| (Parking/)Drive: | Lane |
| Drive Parking Spaces: | 0 |
| Park #1 | |
| Parking Type: | Lane |
| Park #2 | |
| Parking Type: | Lane |
| Pool: | None |
| Laundry Access: | Ensuite |
| CAC Included: | N |
| Water Included: | N |
| Cabel TV Included: | N |
| Common Elements Included: | N |
| Heat Included: | N |
| Parking Included: | Y |
| Condo Tax Included: | N |
| Building Insurance Included: | N |
| Fireplace/Stove: | N |
| Heat Type: | Forced Air |
| Central Air Conditioning: | Central Air |
| Central Vac: | Y |
| Laundry Level: | Syste |
| Ensuite Laundry: | F |
| Sewers: | Sewer |
| Although the information displayed is believed to be accurate, no warranties or representations are made of any kind. |
| LANDLORD REALTY INC. |
|
|

Lynn Tribbling
Sales Representative
Dir:
416-252-2221
Bus:
416-383-9525
| Book Showing | Email a Friend |
Jump To:
At a Glance:
| Type: | Freehold - Detached |
| Area: | Toronto |
| Municipality: | Toronto C02 |
| Neighbourhood: | Annex |
| Style: | 3-Storey |
| Beds: | 3 |
| Baths: | 5 |
| Fireplace: | N |
| Pool: | None |
Locatin Map:

