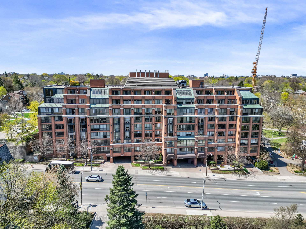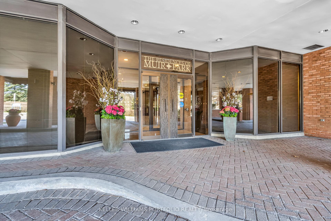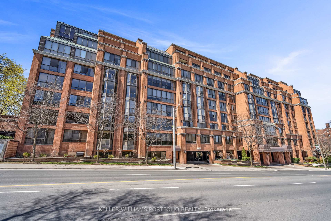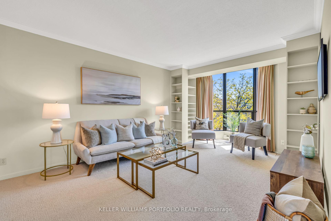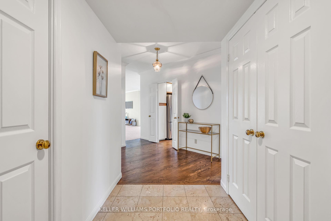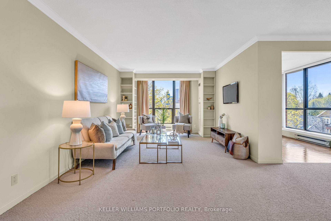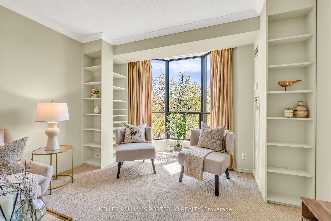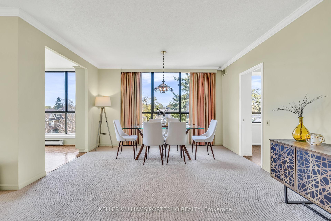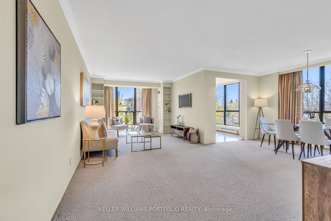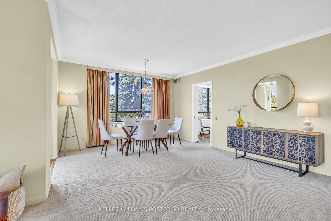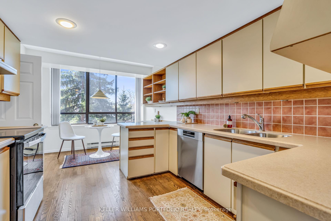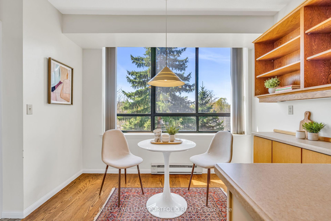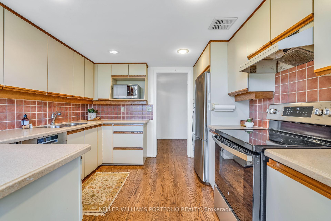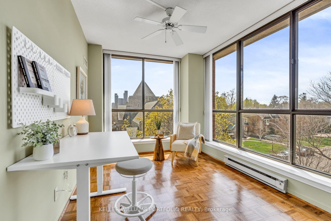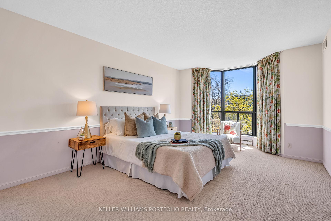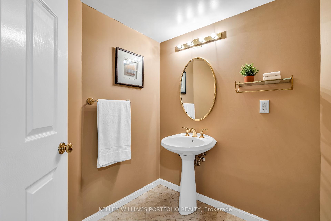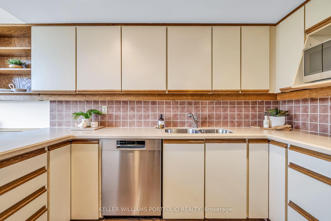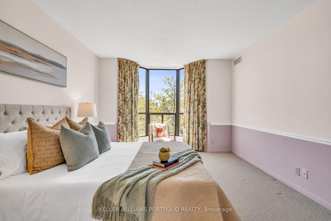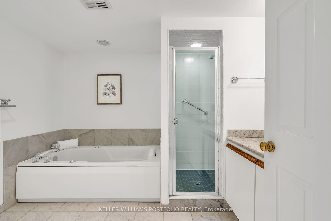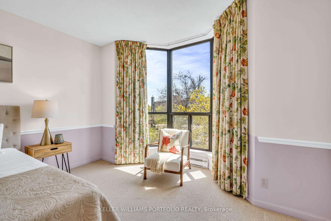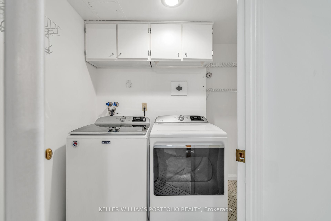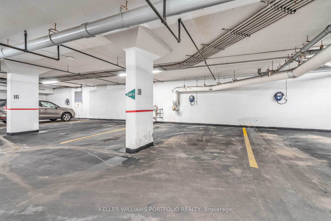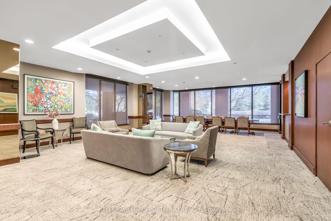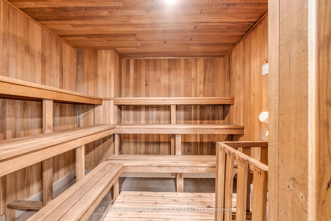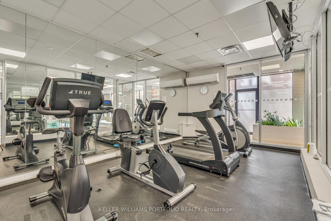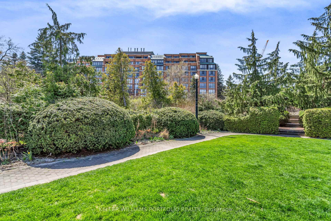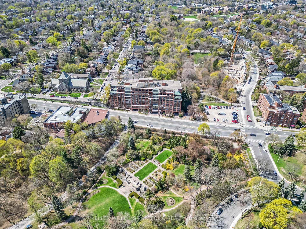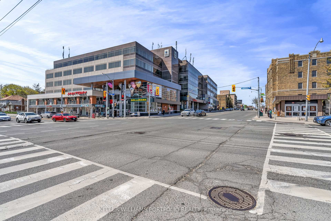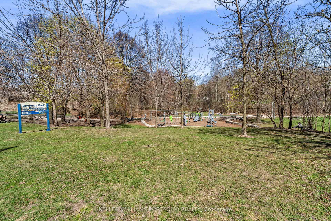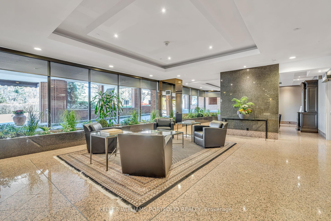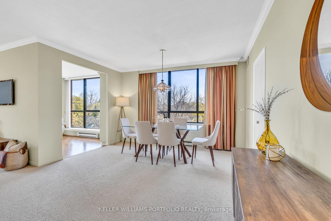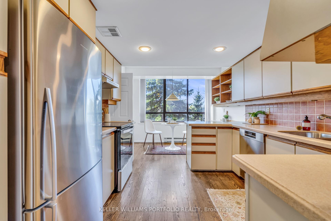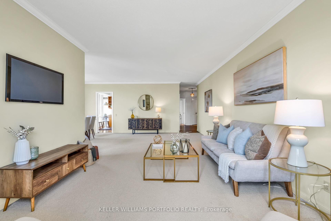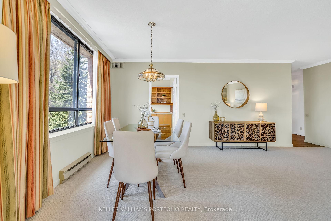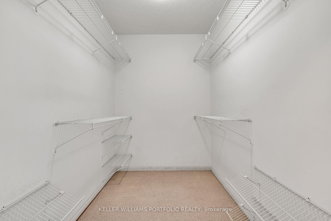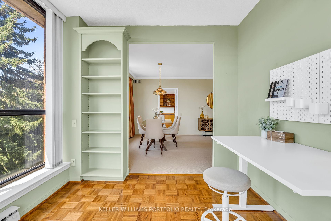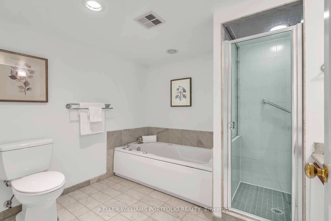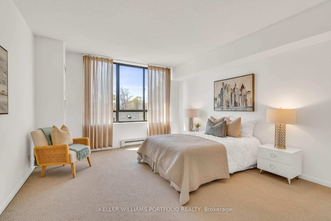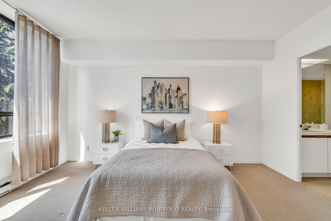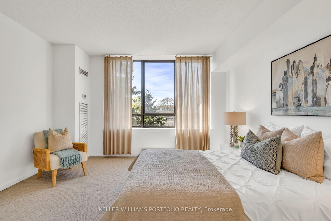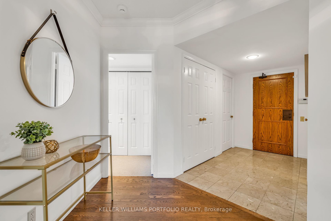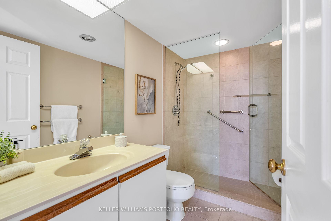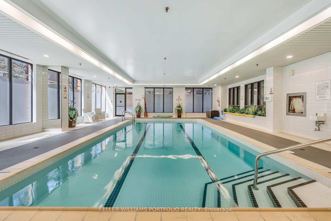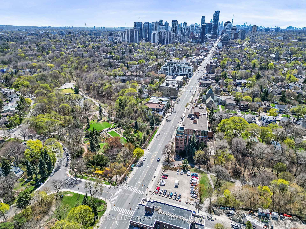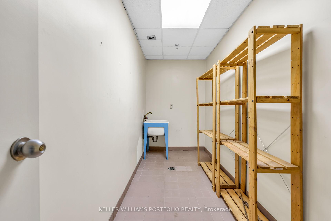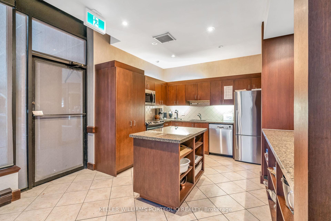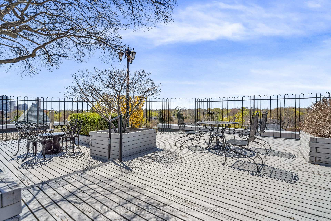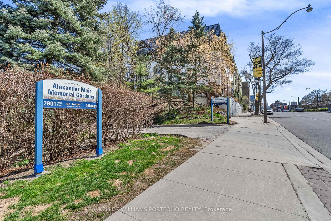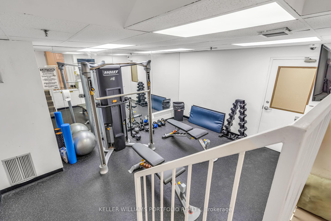$1,949,708
Available - For Sale
Listing ID: C12111022
2900 Yonge Stre , Toronto, M4N 3N8, Toronto
| A Rare Southwest Corner Gem at Muir Park. Offered for the first time since new, this 1,800+ sq ft suite is one of the most desirable layouts in the boutique Residences of Muir Park. Tucked away from Yonge St with serene south-west exposure, its flooded with natural light all day long. Enjoy 2 spacious bedrooms, sprawling living dinning area, a den, eat-in kitchen, 2.5 baths, storage locker, and 2 parking spaces with EV charger. Also included is one of only three hobby rooms in the building - a 70 sq ft private space on the P1 level, complete with a laundry sink for those inclined toward crafty endeavours. This beautiful suite is move-in ready or primed to reimagine to suit your style. Located in a quiet, elegant building across from Alexander Muir Gardens, it's ideal for those seeking space, light, and lasting value in one of Toronto's most established and welcoming neighbourhoods. An extremely well-managed and cared for low-rise building, it offers 1st class 24-hour concierge, an indoor pool, gym, rooftop garden, visitor parking, and more - all just steps to Lawrence Station Subway Access, running and walking trails, Muir Park Gardens, the Lawn bowling Club, shops, cafes, and more. |
| Price | $1,949,708 |
| Taxes: | $7818.10 |
| Occupancy: | Vacant |
| Address: | 2900 Yonge Stre , Toronto, M4N 3N8, Toronto |
| Postal Code: | M4N 3N8 |
| Province/State: | Toronto |
| Directions/Cross Streets: | Yonge St & Lawrence Ave W |
| Level/Floor | Room | Length(ft) | Width(ft) | Descriptions | |
| Room 1 | Main | Kitchen | 10.43 | 10.5 | Stainless Steel Appl, Breakfast Area, Hardwood Floor |
| Room 2 | Main | Breakfast | 10.43 | 6.43 | Large Window, Combined w/Kitchen, West View |
| Room 3 | Main | Dining Ro | 13.42 | 9.15 | Large Window, Combined w/Living, Broadloom |
| Room 4 | Main | Living Ro | 27.42 | 12.17 | Bay Window, Combined w/Dining, Broadloom |
| Room 5 | Main | Primary B | 17.65 | 11.91 | Bay Window, Walk-In Closet(s), Broadloom |
| Room 6 | Main | Bathroom | 10.17 | 8.43 | 4 Pc Ensuite, Soaking Tub, Separate Shower |
| Room 7 | Main | Bedroom 2 | 13.15 | 14.6 | Large Closet, Large Window, Broadloom |
| Room 8 | Main | Bathroom | 4.92 | 7.97 | 3 Pc Ensuite, Ceramic Floor |
| Room 9 | Main | Den | 11.91 | 8.99 | Parquet, Large Window, SW View |
| Room 10 | Main | Powder Ro | 6.13 | 6.53 | 2 Pc Bath, Ceramic Floor |
| Room 11 | Main | Laundry | 7.35 | 4.99 | Ceramic Floor |
| Room 12 | Basement | Workshop | 14.14 | 5.12 | Laundry Sink |
| Washroom Type | No. of Pieces | Level |
| Washroom Type 1 | 4 | Main |
| Washroom Type 2 | 3 | Main |
| Washroom Type 3 | 2 | Main |
| Washroom Type 4 | 0 | |
| Washroom Type 5 | 0 |
| Total Area: | 0.00 |
| Approximatly Age: | 31-50 |
| Sprinklers: | Alar |
| Washrooms: | 3 |
| Heat Type: | Fan Coil |
| Central Air Conditioning: | Central Air |
| Elevator Lift: | True |
$
%
Years
This calculator is for demonstration purposes only. Always consult a professional
financial advisor before making personal financial decisions.
| Although the information displayed is believed to be accurate, no warranties or representations are made of any kind. |
| KELLER WILLIAMS PORTFOLIO REALTY |
|
|

Lynn Tribbling
Sales Representative
Dir:
416-252-2221
Bus:
416-383-9525
| Virtual Tour | Book Showing | Email a Friend |
Jump To:
At a Glance:
| Type: | Com - Condo Apartment |
| Area: | Toronto |
| Municipality: | Toronto C04 |
| Neighbourhood: | Lawrence Park South |
| Style: | Apartment |
| Approximate Age: | 31-50 |
| Tax: | $7,818.1 |
| Maintenance Fee: | $1,898.62 |
| Beds: | 2+1 |
| Baths: | 3 |
| Fireplace: | N |
Locatin Map:
Payment Calculator:

