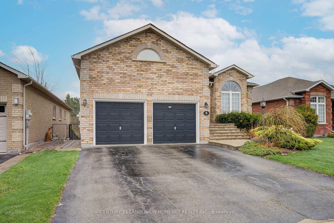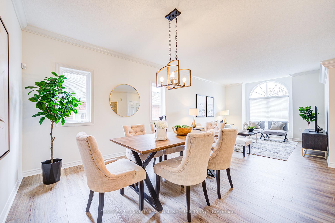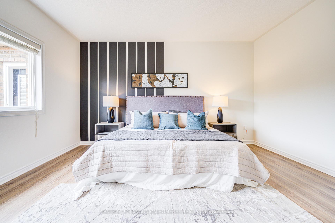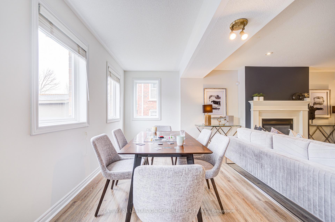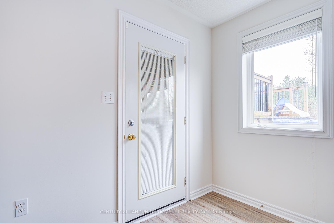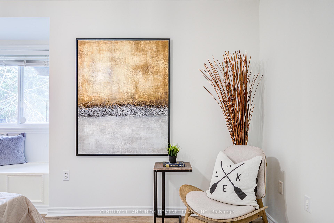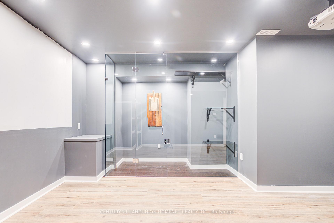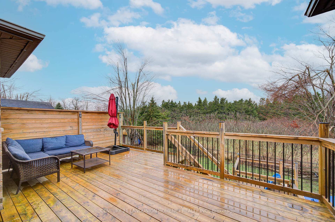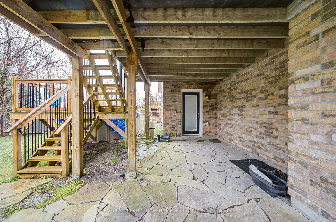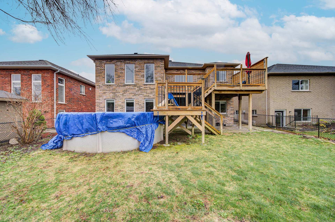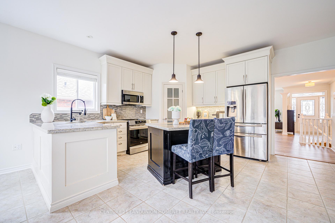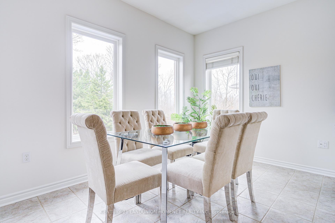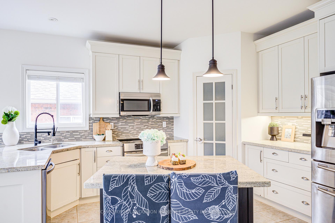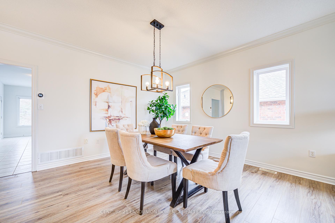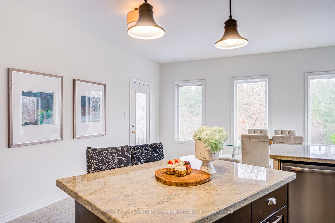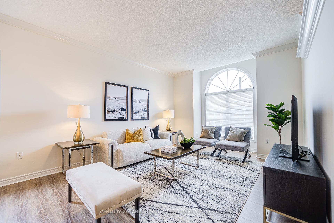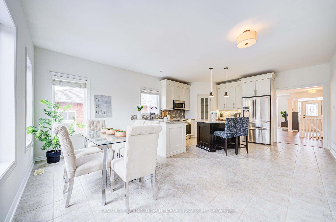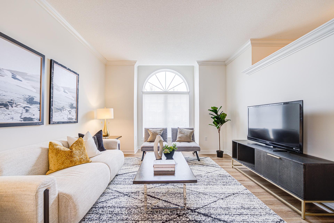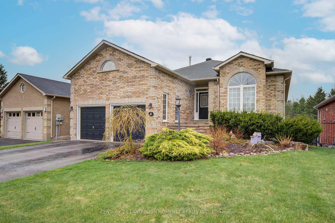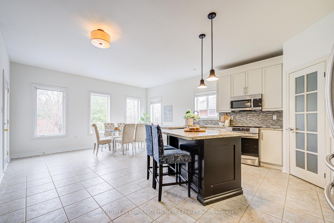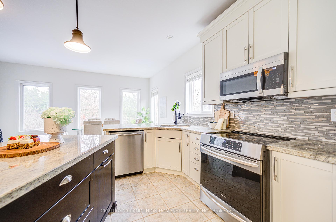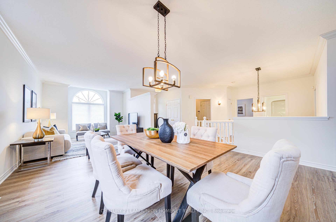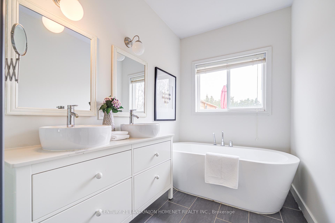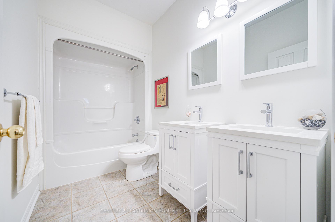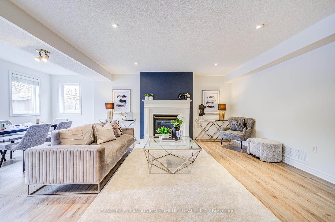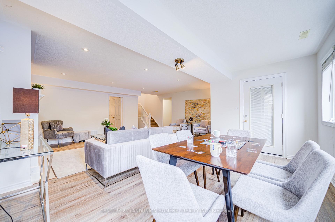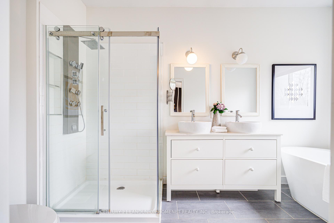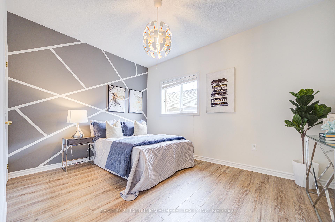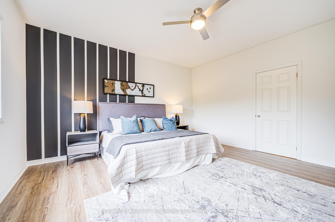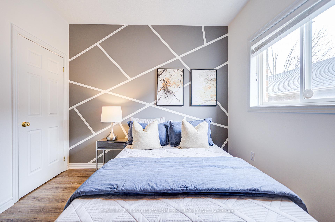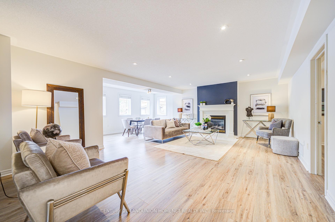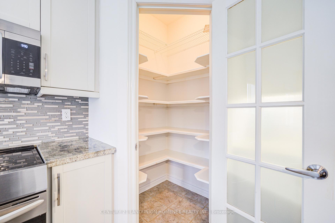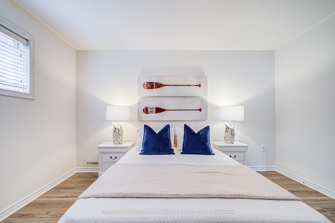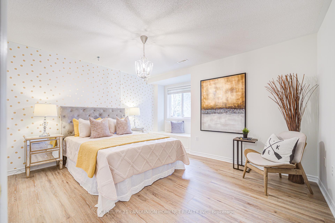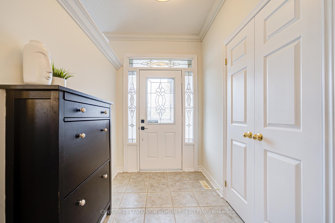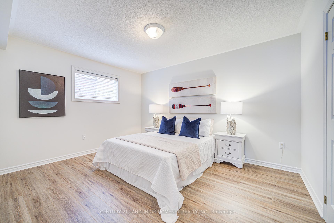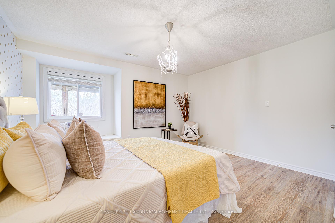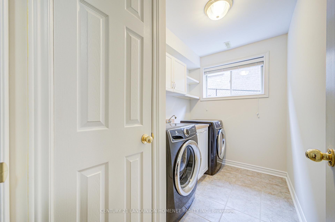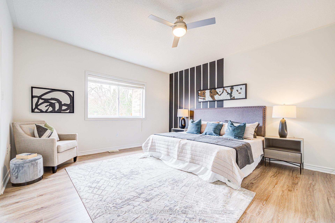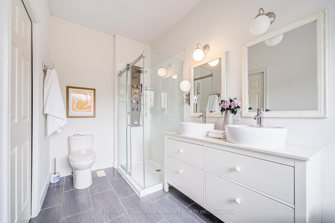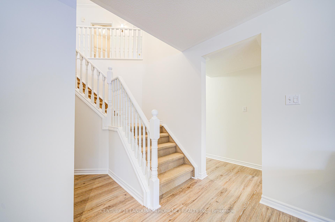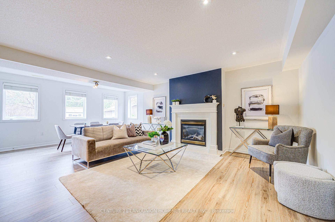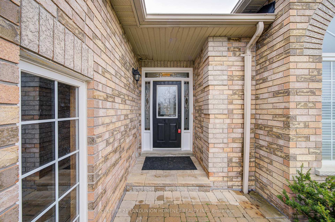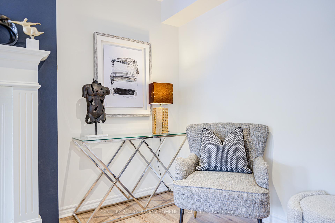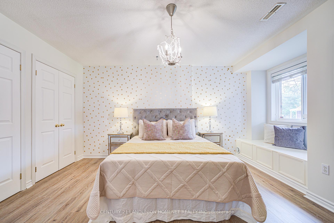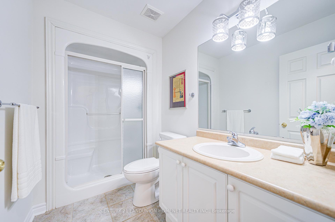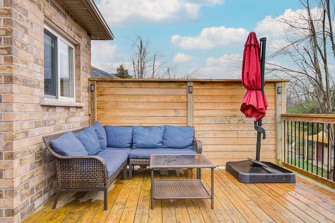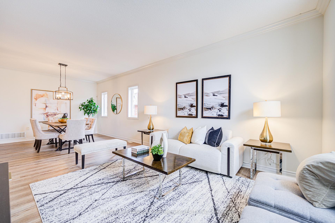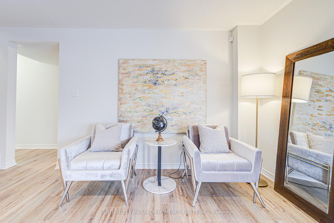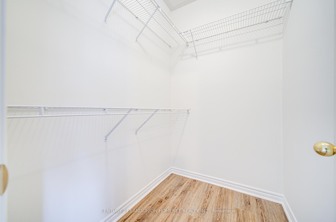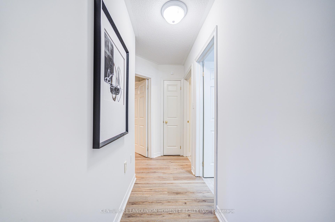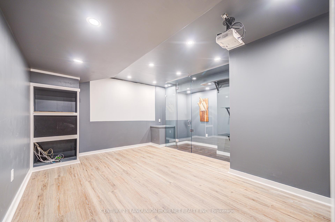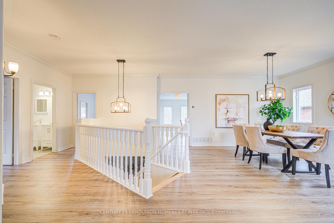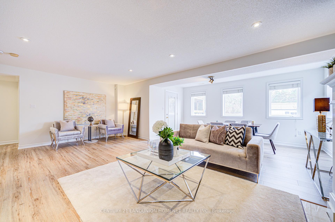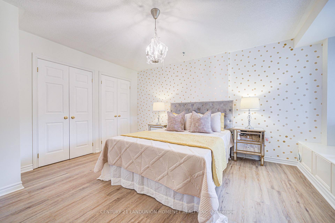$1,050,000
Available - For Sale
Listing ID: S12111262
6 Callaway Cour , Barrie, L4M 6V7, Simcoe
| Stunning All-Brick Bungalow in Springwater! Located on a quiet cul-de-sac and backing onto trees, this beautifully updated home offers privacy and charm on a premium lot. Enjoy a brand new setup featuring fresh paint, new laminate wood floors, a decorative picture wall, and upgraded water softener & purifier. With approx. 3,400 sq ft of living space, this 2+2 bed, 3 bath bungalow boasts 10-ft ceilings on the main floor, 9-ft ceilings in the walk-out basement, and a bright open layout. Highlights include a custom movie room with 7.1 surround wiring, gas fireplace, new waterproofed deck, 2-car garage, and a fully fenced yard with stone walkway and above-ground pool (AS IS). Furnace & A/C replaced ~5 years ago. A rare find on a street where homes rarely come up . move-in ready and perfect for families! |
| Price | $1,050,000 |
| Taxes: | $5630.20 |
| Occupancy: | Vacant |
| Address: | 6 Callaway Cour , Barrie, L4M 6V7, Simcoe |
| Directions/Cross Streets: | Palmer/Nicklaus |
| Rooms: | 7 |
| Rooms +: | 6 |
| Bedrooms: | 2 |
| Bedrooms +: | 2 |
| Family Room: | T |
| Basement: | Walk-Out, Finished |
| Level/Floor | Room | Length(ft) | Width(ft) | Descriptions | |
| Room 1 | Main | Living Ro | 18.63 | 10.99 | Bay Window, Laminate |
| Room 2 | Main | Kitchen | 22.57 | 15.91 | |
| Room 3 | Main | Dining Ro | 15.91 | 11.05 | Laminate |
| Room 4 | Main | Breakfast | 15.91 | 11.05 | Large Window, Combined w/Kitchen, W/O To Deck |
| Room 5 | Main | Primary B | 15.15 | 14.07 | 5 Pc Bath, Laminate, Glass Block Window |
| Room 6 | Main | Bedroom | 12.07 | 9.91 | Laminate, Glass Block Window |
| Room 7 | Basement | Bedroom | 13.74 | 15.74 | Laminate, Window |
| Room 8 | Basement | Bedroom | 13.22 | 9.84 | Laminate, Window |
| Room 9 | Basement | Recreatio | 22.8 | 22.47 | Large Window, Laminate |
| Room 10 | Basement | Media Roo | 15.55 | 11.58 | Laminate, Large Window |
| Room 11 | Basement | Laundry | 9.74 | 5.97 |
| Washroom Type | No. of Pieces | Level |
| Washroom Type 1 | 3 | |
| Washroom Type 2 | 5 | |
| Washroom Type 3 | 0 | |
| Washroom Type 4 | 0 | |
| Washroom Type 5 | 0 |
| Total Area: | 0.00 |
| Property Type: | Detached |
| Style: | Bungalow-Raised |
| Exterior: | Brick Front |
| Garage Type: | Attached |
| Drive Parking Spaces: | 2 |
| Pool: | Above Gr |
| Approximatly Square Footage: | 3000-3500 |
| CAC Included: | N |
| Water Included: | N |
| Cabel TV Included: | N |
| Common Elements Included: | N |
| Heat Included: | N |
| Parking Included: | N |
| Condo Tax Included: | N |
| Building Insurance Included: | N |
| Fireplace/Stove: | Y |
| Heat Type: | Forced Air |
| Central Air Conditioning: | Central Air |
| Central Vac: | N |
| Laundry Level: | Syste |
| Ensuite Laundry: | F |
| Elevator Lift: | False |
| Sewers: | Sewer |
$
%
Years
This calculator is for demonstration purposes only. Always consult a professional
financial advisor before making personal financial decisions.
| Although the information displayed is believed to be accurate, no warranties or representations are made of any kind. |
| CENTURY 21 LANDUNION HOMENET REALTY INC. |
|
|

Lynn Tribbling
Sales Representative
Dir:
416-252-2221
Bus:
416-383-9525
| Virtual Tour | Book Showing | Email a Friend |
Jump To:
At a Glance:
| Type: | Freehold - Detached |
| Area: | Simcoe |
| Municipality: | Barrie |
| Neighbourhood: | East Bayfield |
| Style: | Bungalow-Raised |
| Tax: | $5,630.2 |
| Beds: | 2+2 |
| Baths: | 3 |
| Fireplace: | Y |
| Pool: | Above Gr |
Locatin Map:
Payment Calculator:

