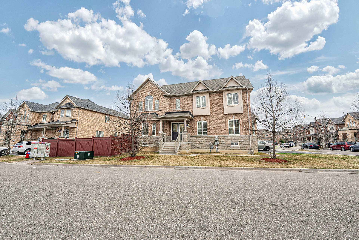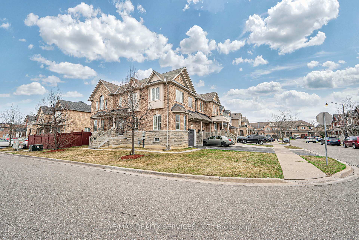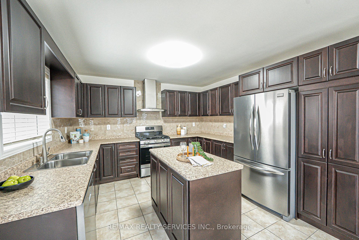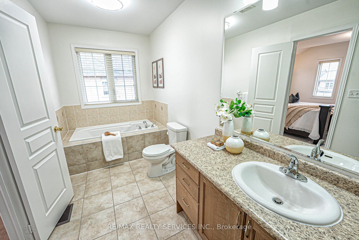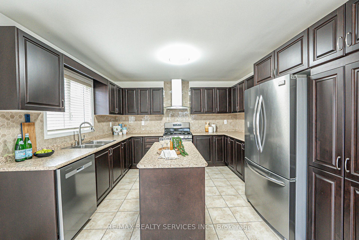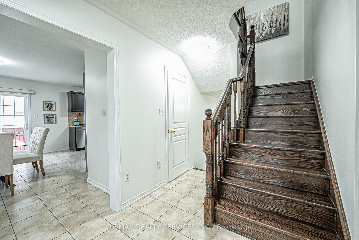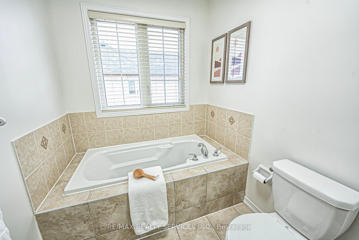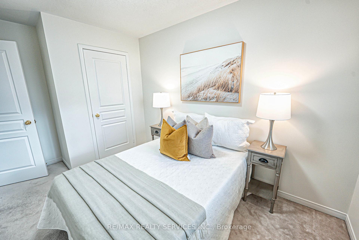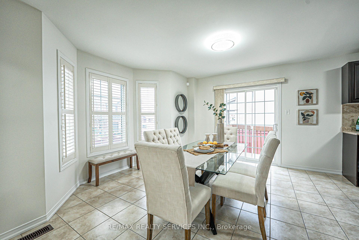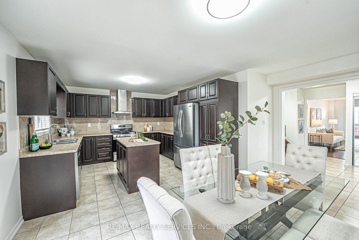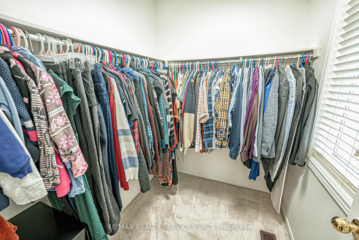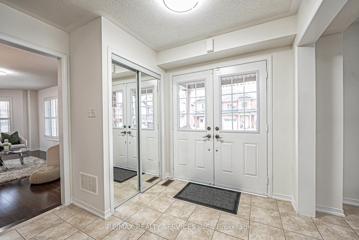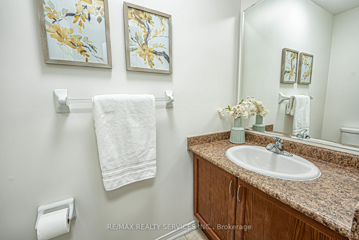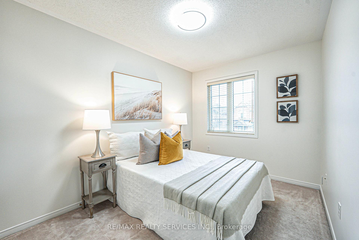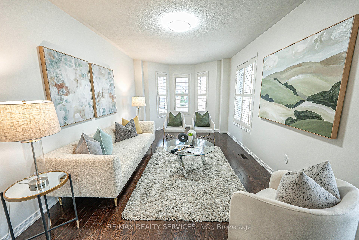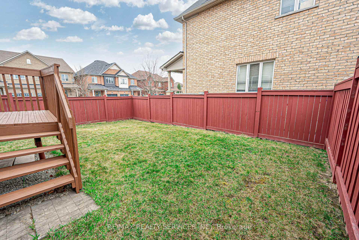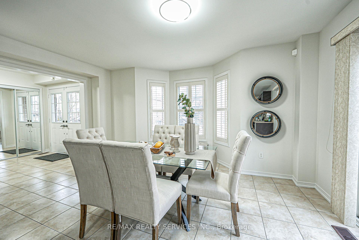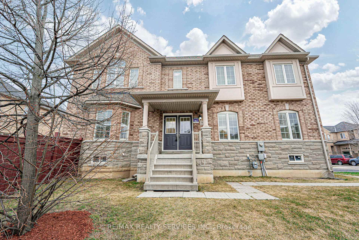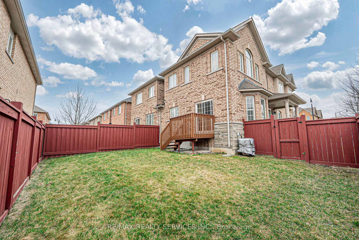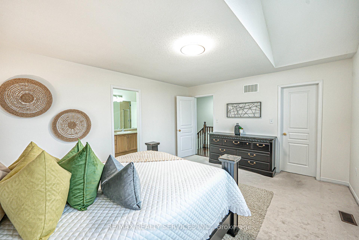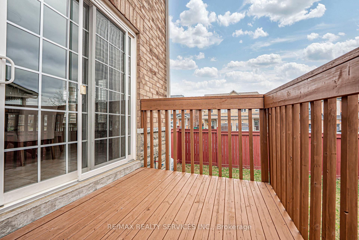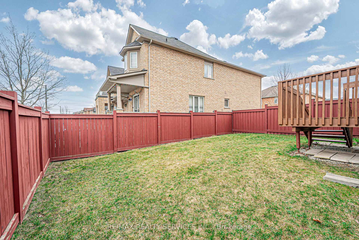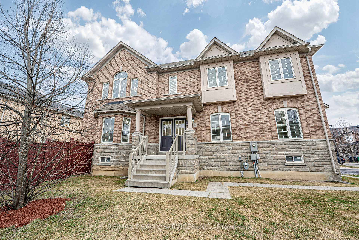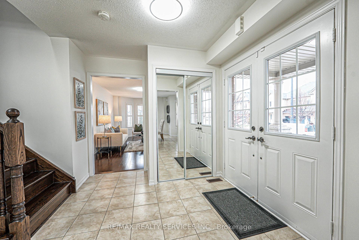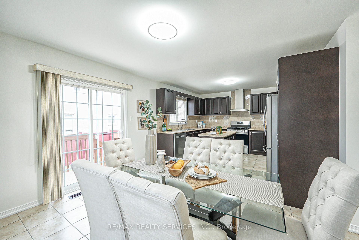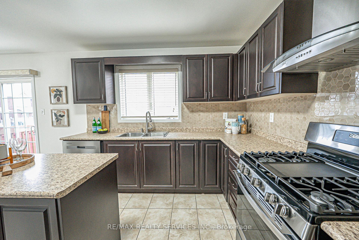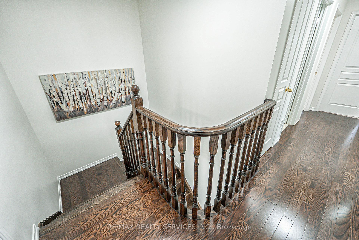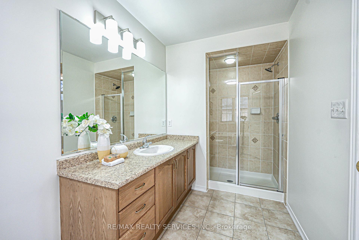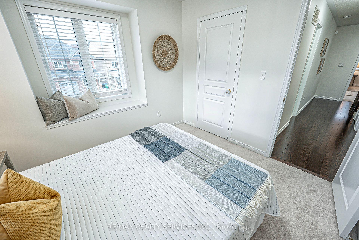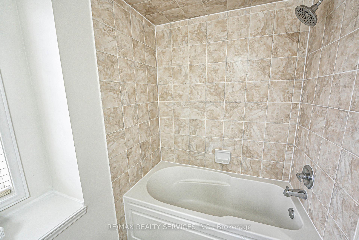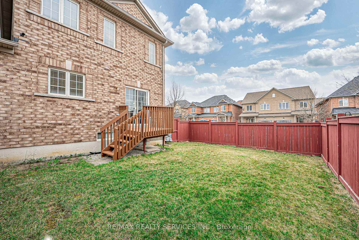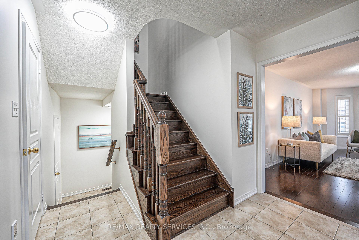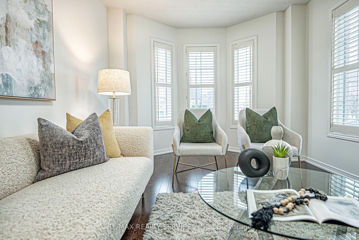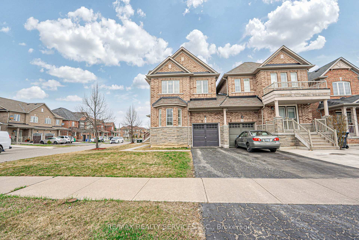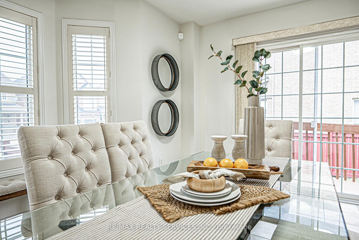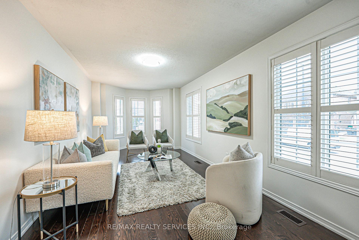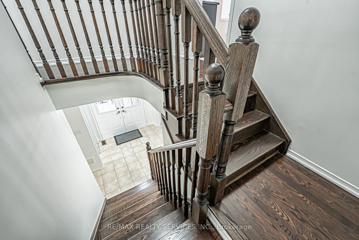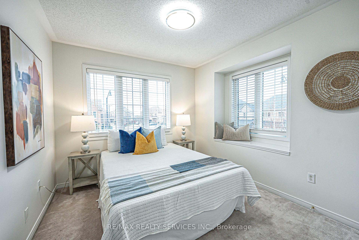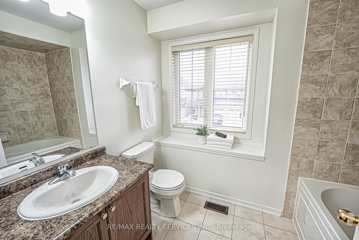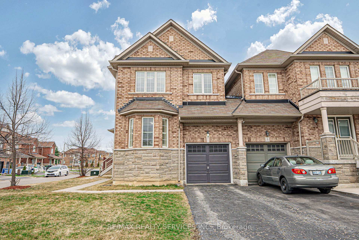$899,900
Available - For Sale
Listing ID: W12088935
9 Delport Clos , Brampton, L6P 3T3, Peel
| Pride of Ownership! Welcome to this Absolutely stunning home perfectly blending modern style with convenience and functionality. This home nestled in the highly sought-after Bram East neighborhood, boasting a premium corner lot with a detached second level. The main floor boasts a functional layout filled with tons of natural light, featuring a spacious living room, bay windows w/California shutters and an upgraded eat-in kitchen that flows seamlessly into the expansive, fully fenced backyard w/deck, creating a perfect blend of indoor and outdoor living. The kitchen is equipped with a brand new gas stove, ample cabinets, movable island, deep pantry, backsplash, stainless steel appliances, and a large dining area. Hardwood flooring gleams in the living areas and upstairs hallway, complemented by matching oak stairs. The primary bedroom is bright and spacious, with a walk-in closet and an ensuite bathroom featuring a soaker tub and separate shower. Second level offers two other generously sized bedrooms, a bath & laundry. Steps away from groceries, public transit, financial institution, parks, trail & much more. Close to schools including French immersion, Costco, Hwy 427, 407, Gore Meadows Community Centre, Claireville Conservation Area, Village of Kleinburg, Vaughan Mills Mall & much more. |
| Price | $899,900 |
| Taxes: | $6209.44 |
| Assessment Year: | 2024 |
| Occupancy: | Owner |
| Address: | 9 Delport Clos , Brampton, L6P 3T3, Peel |
| Directions/Cross Streets: | Clarkway & Cottrelle Blvd |
| Rooms: | 6 |
| Bedrooms: | 3 |
| Bedrooms +: | 0 |
| Family Room: | F |
| Basement: | Full |
| Level/Floor | Room | Length(ft) | Width(ft) | Descriptions | |
| Room 1 | Main | Family Ro | 18.99 | 10.17 | Hardwood Floor, Window |
| Room 2 | Main | Kitchen | 11.97 | 10.17 | Modern Kitchen, Eat-in Kitchen, Stainless Steel Appl |
| Room 3 | Main | Dining Ro | 15.78 | 11.58 | Ceramic Floor, W/O To Yard |
| Room 4 | Second | Primary B | 15.78 | 15.35 | Walk-In Closet(s), 5 Pc Ensuite, Window |
| Room 5 | Second | Bedroom 2 | 10.99 | 8.59 | Closet, Window, Broadloom |
| Room 6 | Second | Bedroom 3 | 10.36 | 9.38 | Closet, Window, Broadloom |
| Washroom Type | No. of Pieces | Level |
| Washroom Type 1 | 2 | Main |
| Washroom Type 2 | 4 | Second |
| Washroom Type 3 | 5 | Second |
| Washroom Type 4 | 0 | |
| Washroom Type 5 | 0 |
| Total Area: | 0.00 |
| Property Type: | Semi-Detached |
| Style: | 2-Storey |
| Exterior: | Brick, Stone |
| Garage Type: | Built-In |
| (Parking/)Drive: | Private |
| Drive Parking Spaces: | 2 |
| Park #1 | |
| Parking Type: | Private |
| Park #2 | |
| Parking Type: | Private |
| Pool: | None |
| Approximatly Square Footage: | 1500-2000 |
| Property Features: | Clear View, Fenced Yard |
| CAC Included: | N |
| Water Included: | N |
| Cabel TV Included: | N |
| Common Elements Included: | N |
| Heat Included: | N |
| Parking Included: | N |
| Condo Tax Included: | N |
| Building Insurance Included: | N |
| Fireplace/Stove: | N |
| Heat Type: | Forced Air |
| Central Air Conditioning: | Central Air |
| Central Vac: | N |
| Laundry Level: | Syste |
| Ensuite Laundry: | F |
| Sewers: | Sewer |
| Utilities-Hydro: | Y |
$
%
Years
This calculator is for demonstration purposes only. Always consult a professional
financial advisor before making personal financial decisions.
| Although the information displayed is believed to be accurate, no warranties or representations are made of any kind. |
| RE/MAX REALTY SERVICES INC. |
|
|

Lynn Tribbling
Sales Representative
Dir:
416-252-2221
Bus:
416-383-9525
| Virtual Tour | Book Showing | Email a Friend |
Jump To:
At a Glance:
| Type: | Freehold - Semi-Detached |
| Area: | Peel |
| Municipality: | Brampton |
| Neighbourhood: | Bram East |
| Style: | 2-Storey |
| Tax: | $6,209.44 |
| Beds: | 3 |
| Baths: | 3 |
| Fireplace: | N |
| Pool: | None |
Locatin Map:
Payment Calculator:

