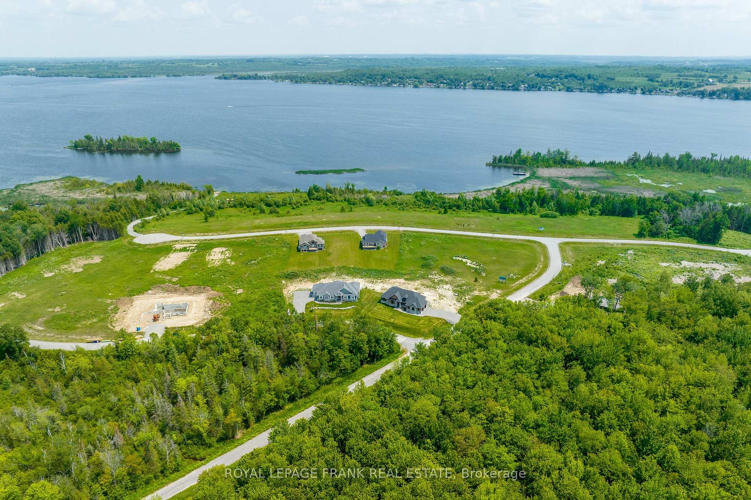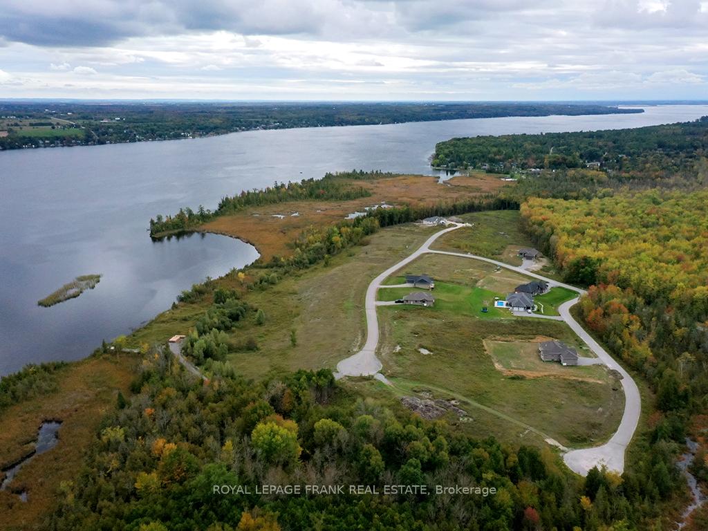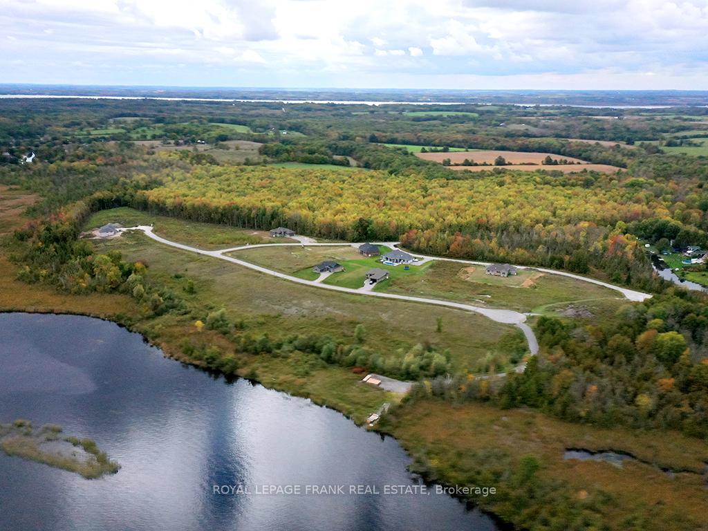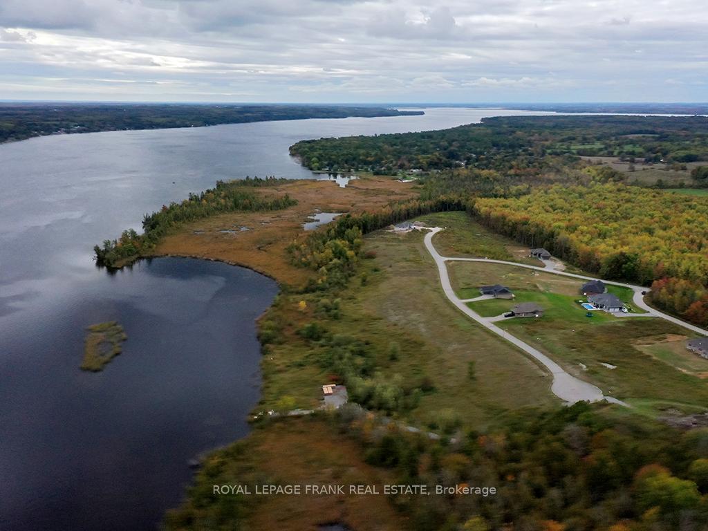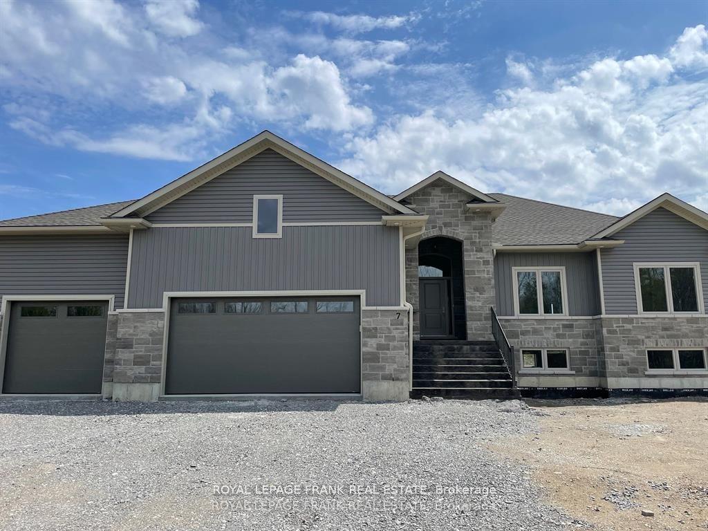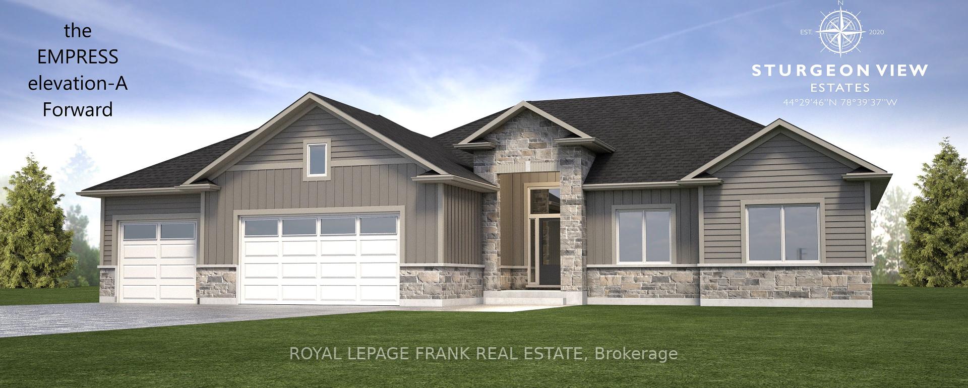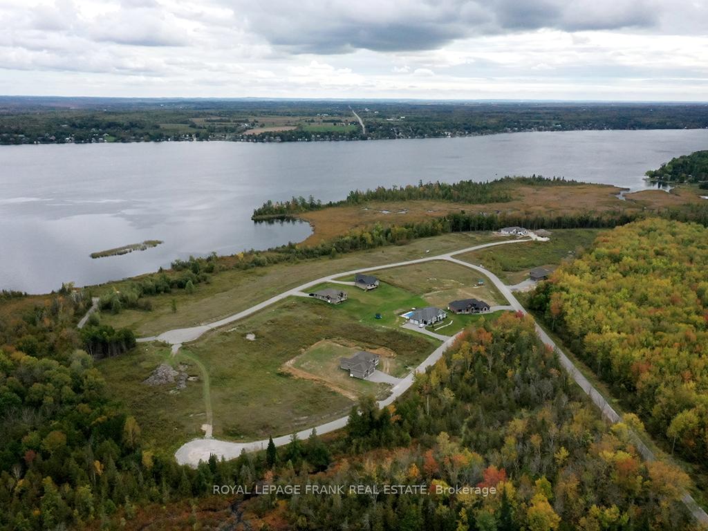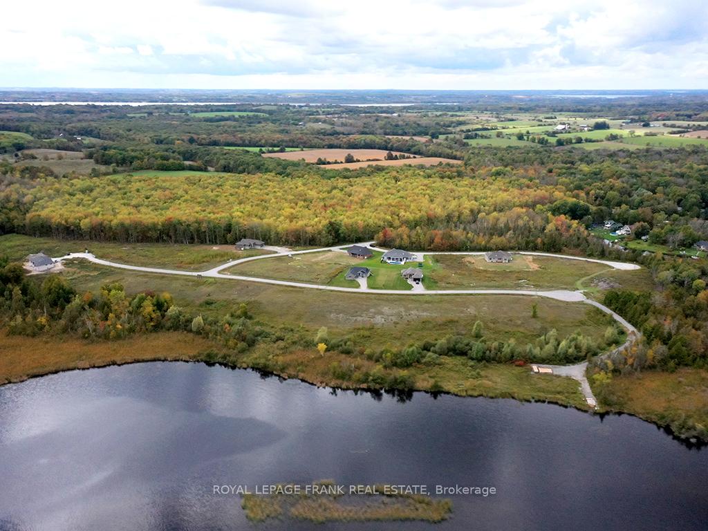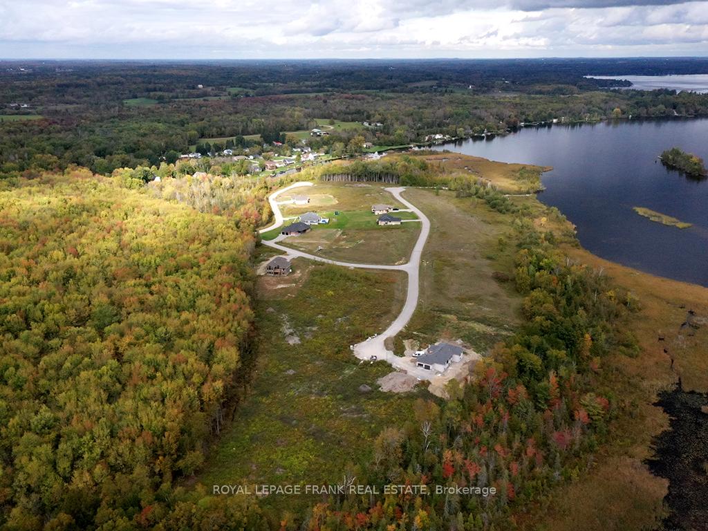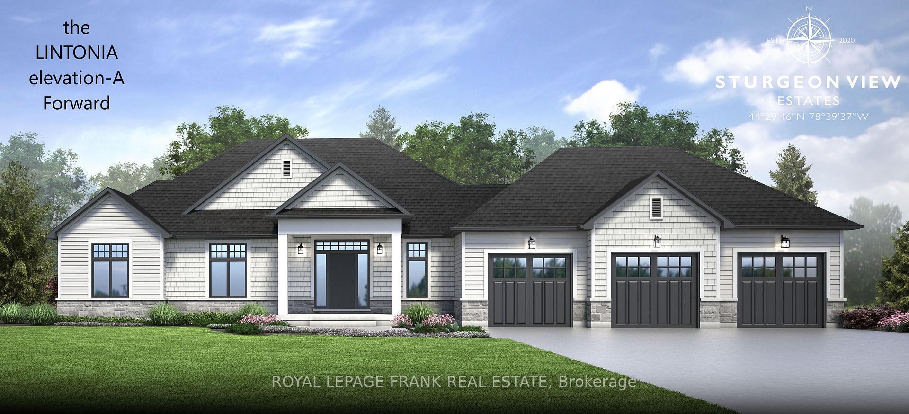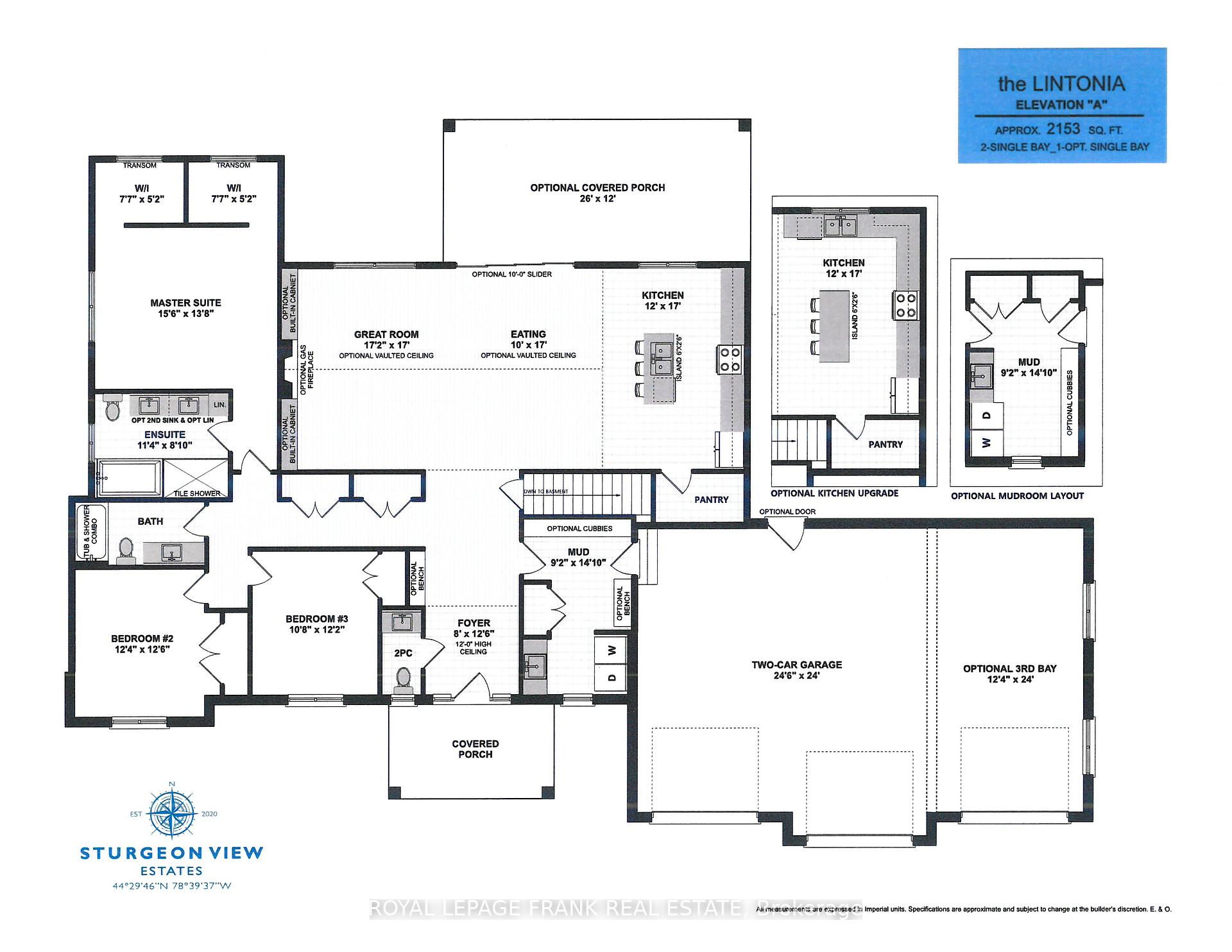$1,369,000
Available - For Sale
Listing ID: X9382716
6 Avalon Driv , Kawartha Lakes, K0M 1N0, Kawartha Lakes
| The Empress 1766 sq.ft. of meticulous finish. The Model to be built is an Elevation A, with a front facing double car garage. This lot backs onto forest, just a short stroll down the the dock. Sturgeon View Estates offers a community dock that is160' accessed through the block of land known as 27 Avalon. This block is under POTL, projected monthly fee $66.50. All homes are Freehold and on a municipal road leading through site. We have several Models and lots available. Located between Bobcaygeon and Fenelon Falls, enjoy all the Trent Severn has to offer. 5 minutes from Golf and Spa. Book your tour of the existing Models built and ready for occupancy. |
| Price | $1,369,000 |
| Taxes: | $430.00 |
| Assessment Year: | 2024 |
| Occupancy: | Vacant |
| Address: | 6 Avalon Driv , Kawartha Lakes, K0M 1N0, Kawartha Lakes |
| Acreage: | .50-1.99 |
| Directions/Cross Streets: | PATTERSON |
| Rooms: | 7 |
| Bedrooms: | 3 |
| Bedrooms +: | 0 |
| Family Room: | T |
| Basement: | Full, Walk-Out |
| Level/Floor | Room | Length(ft) | Width(ft) | Descriptions | |
| Room 1 | Main | Great Roo | 21.65 | 16.99 | Hardwood Floor, Sliding Doors |
| Room 2 | Main | Kitchen | 21.75 | 12 | Quartz Counter, Pantry |
| Room 3 | Main | Primary B | 17.65 | 12 | |
| Room 4 | Main | Bedroom 2 | 10.66 | 10.99 | |
| Room 5 | Main | Bedroom 3 | 11.18 | 12 | |
| Room 6 | Main | Laundry | 11.64 | 6 | |
| Room 7 | Main | Bathroom | 4 Pc Ensuite | ||
| Room 8 | Main | Bathroom | 4 Pc Bath | ||
| Room 9 | Main | Bathroom | 2 Pc Bath |
| Washroom Type | No. of Pieces | Level |
| Washroom Type 1 | 4 | Main |
| Washroom Type 2 | 4 | Main |
| Washroom Type 3 | 0 | |
| Washroom Type 4 | 0 | |
| Washroom Type 5 | 0 |
| Total Area: | 0.00 |
| Approximatly Age: | New |
| Property Type: | Detached |
| Style: | Bungalow |
| Exterior: | Stone, Vinyl Siding |
| Garage Type: | Attached |
| (Parking/)Drive: | Private Do |
| Drive Parking Spaces: | 4 |
| Park #1 | |
| Parking Type: | Private Do |
| Park #2 | |
| Parking Type: | Private Do |
| Pool: | None |
| Approximatly Age: | New |
| Approximatly Square Footage: | 1500-2000 |
| Property Features: | Cul de Sac/D, Lake Access |
| CAC Included: | N |
| Water Included: | N |
| Cabel TV Included: | N |
| Common Elements Included: | N |
| Heat Included: | N |
| Parking Included: | N |
| Condo Tax Included: | N |
| Building Insurance Included: | N |
| Fireplace/Stove: | N |
| Heat Type: | Forced Air |
| Central Air Conditioning: | None |
| Central Vac: | N |
| Laundry Level: | Syste |
| Ensuite Laundry: | F |
| Sewers: | Septic |
| Water: | Drilled W |
| Water Supply Types: | Drilled Well |
| Utilities-Cable: | N |
| Utilities-Hydro: | Y |
$
%
Years
This calculator is for demonstration purposes only. Always consult a professional
financial advisor before making personal financial decisions.
| Although the information displayed is believed to be accurate, no warranties or representations are made of any kind. |
| ROYAL LEPAGE FRANK REAL ESTATE |
|
|

Lynn Tribbling
Sales Representative
Dir:
416-252-2221
Bus:
416-383-9525
| Virtual Tour | Book Showing | Email a Friend |
Jump To:
At a Glance:
| Type: | Freehold - Detached |
| Area: | Kawartha Lakes |
| Municipality: | Kawartha Lakes |
| Neighbourhood: | Verulam |
| Style: | Bungalow |
| Approximate Age: | New |
| Tax: | $430 |
| Beds: | 3 |
| Baths: | 2 |
| Fireplace: | N |
| Pool: | None |
Locatin Map:
Payment Calculator:

