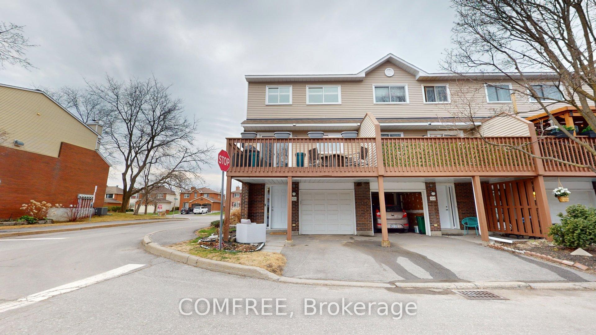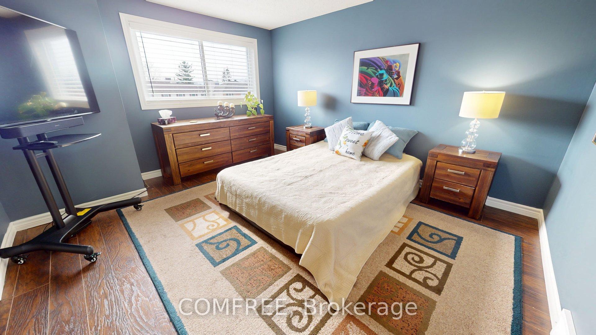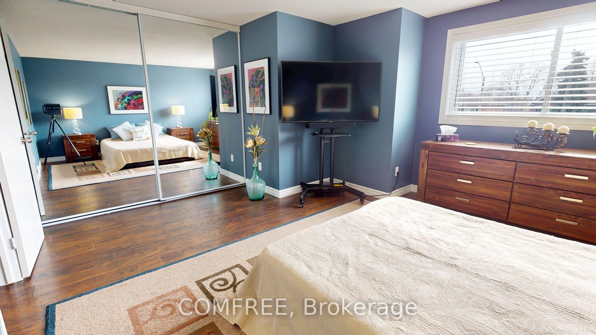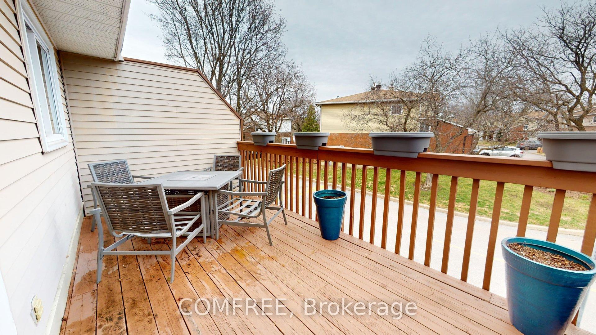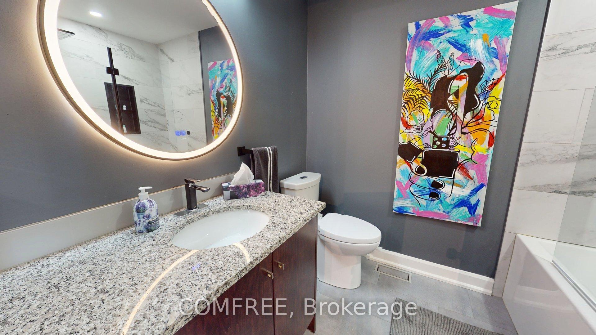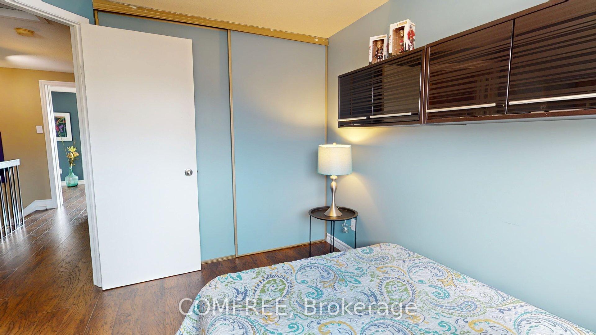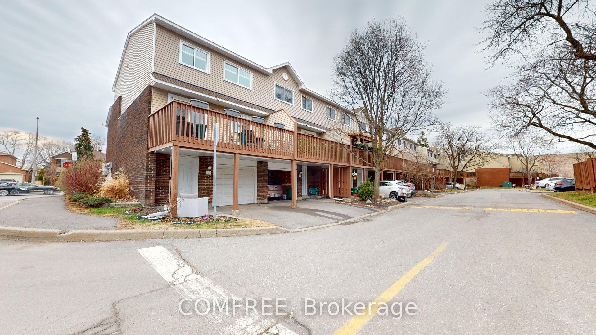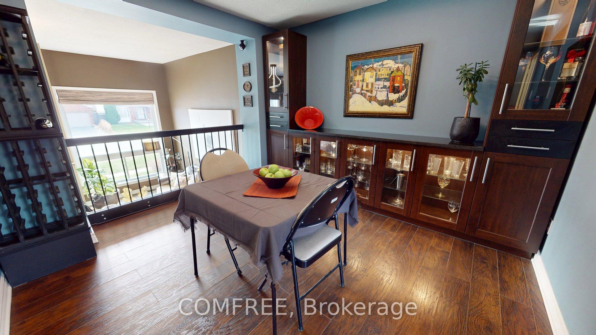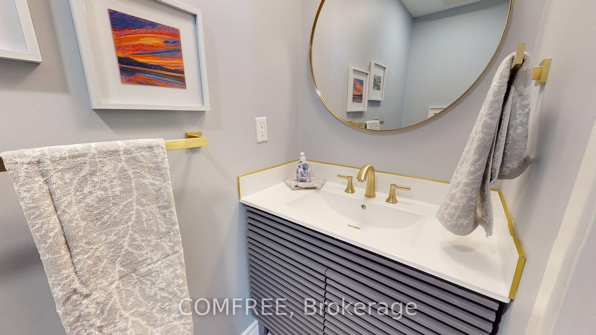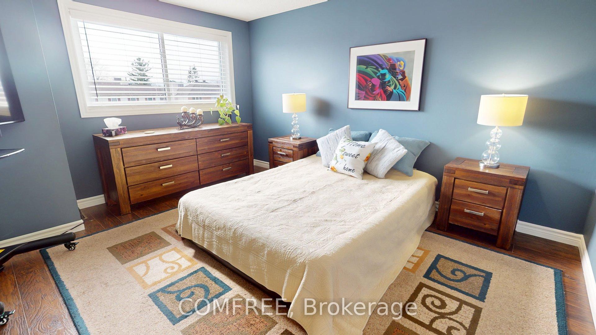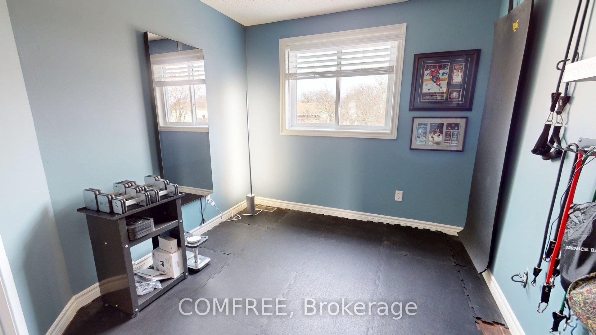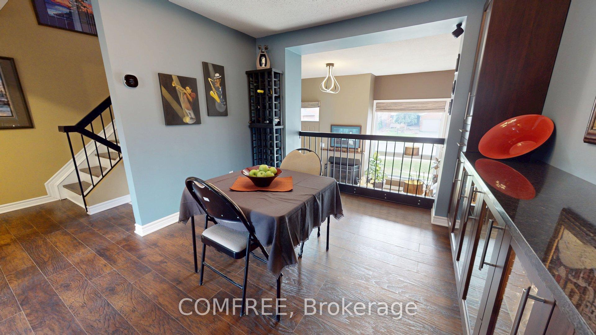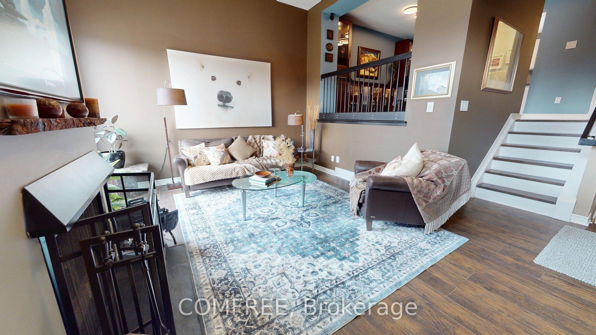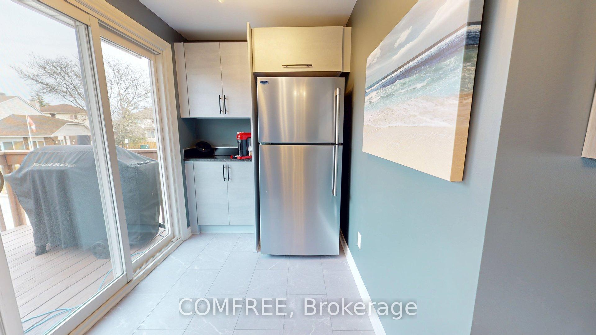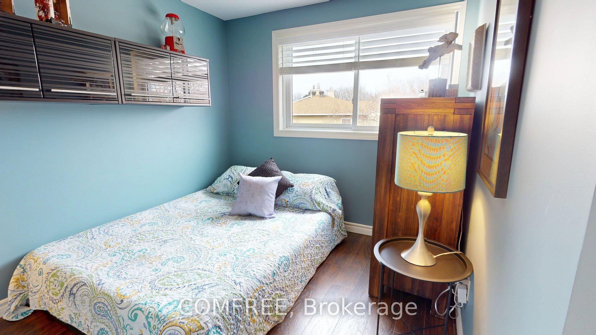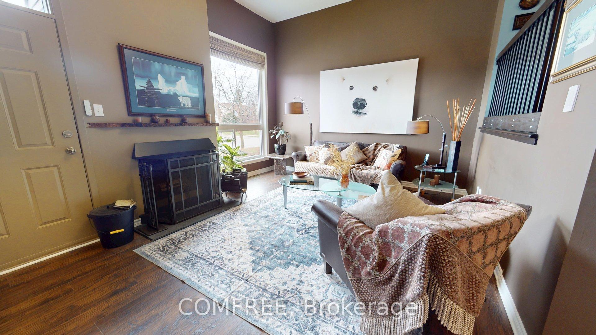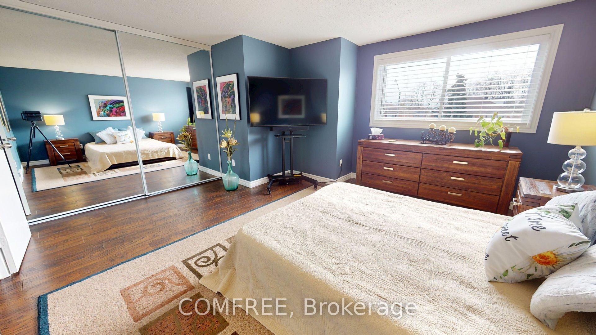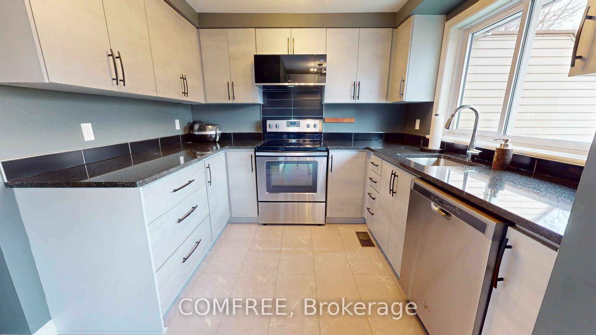$539,900
Available - For Sale
Listing ID: X12110621
108 Esterlawn Priv , McKellar Heights - Glabar Park and Area, K2A 4B5, Ottawa
| Upgrades abound throughout your newly renovated 3 story condo townhouse in the heart of the city. Entrance flooring vinyl tile (2025) new lighting including pot light to brighten your front hall closet (2025). Wide plank laminate flooring throughout as well as stairs (2020) starting in the living room. Wood burning fireplace with newly installed granite hearth (2025). Built in storage with custom Philips Hue lighting for electronics storage and motorized blinds finish off the room. Next floor includes a brand new custom 2pc powder room (2025), ample sized dining room with built-in cabinetry and a newly redesigned kitchen with new luxury vinyl flooring, granite counters, lighting, doors and handles (2025). Stainless steel appliances and brand new microwave hood fan above the stove. Top floor includes 3 bedrooms and a renovated 4pc bathroom with ceramic floors and shower enclosure, and custom lighted mirror (2023). Other upgrades include Lutron Casita light switches, a pet washing station installed in the basement, August smart lock, Arlo video door bell and fresh paint throughout. Fantastic opportunity to own a renovated smart home ready townhome in the beautiful Glabar Park neighborhood. Walking distance to Fairlawn Plaza and Carlingwood Shopping Centre, Canadian Tire and Loblaws. Easy access to 417 between 2 on ramps. |
| Price | $539,900 |
| Taxes: | $3360.00 |
| Occupancy: | Owner |
| Address: | 108 Esterlawn Priv , McKellar Heights - Glabar Park and Area, K2A 4B5, Ottawa |
| Postal Code: | K2A 4B5 |
| Province/State: | Ottawa |
| Directions/Cross Streets: | Carling Ave. and Fairlawn Ave. |
| Level/Floor | Room | Length(ft) | Width(ft) | Descriptions | |
| Room 1 | Main | Living Ro | 16.83 | 14.27 | Fireplace |
| Room 2 | Second | Dining Ro | 10.17 | 11.12 | |
| Room 3 | Second | Kitchen | 15.02 | 7.97 | |
| Room 4 | Third | Bedroom | 13.97 | 12.99 | |
| Room 5 | Third | Bedroom 2 | 10.99 | 8.99 | |
| Room 6 | Third | Bedroom 3 | 10.99 | 7.97 |
| Washroom Type | No. of Pieces | Level |
| Washroom Type 1 | 4 | Third |
| Washroom Type 2 | 2 | Second |
| Washroom Type 3 | 0 | |
| Washroom Type 4 | 0 | |
| Washroom Type 5 | 0 |
| Total Area: | 0.00 |
| Approximatly Age: | 31-50 |
| Washrooms: | 2 |
| Heat Type: | Forced Air |
| Central Air Conditioning: | Central Air |
$
%
Years
This calculator is for demonstration purposes only. Always consult a professional
financial advisor before making personal financial decisions.
| Although the information displayed is believed to be accurate, no warranties or representations are made of any kind. |
| COMFREE |
|
|

Lynn Tribbling
Sales Representative
Dir:
416-252-2221
Bus:
416-383-9525
| Virtual Tour | Book Showing | Email a Friend |
Jump To:
At a Glance:
| Type: | Com - Condo Townhouse |
| Area: | Ottawa |
| Municipality: | McKellar Heights - Glabar Park and Area |
| Neighbourhood: | 5201 - McKellar Heights/Glabar Park |
| Style: | 3-Storey |
| Approximate Age: | 31-50 |
| Tax: | $3,360 |
| Maintenance Fee: | $473 |
| Beds: | 3 |
| Baths: | 2 |
| Fireplace: | Y |
Locatin Map:
Payment Calculator:

