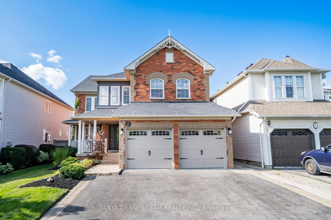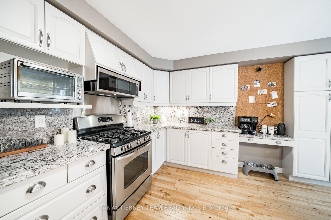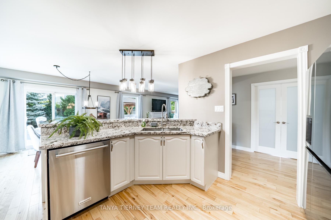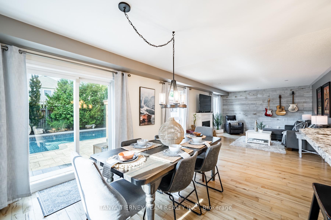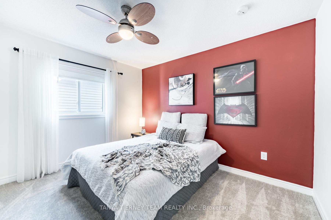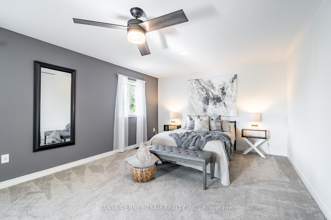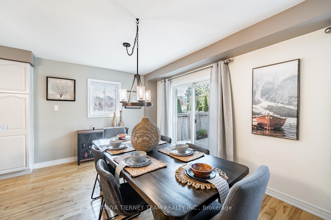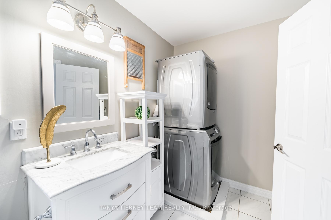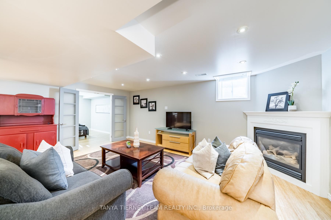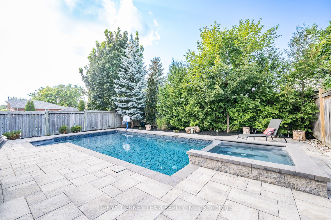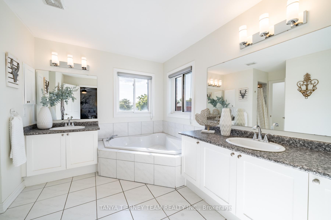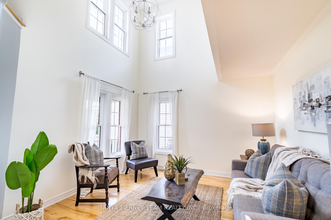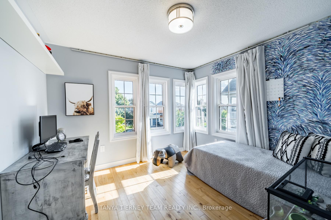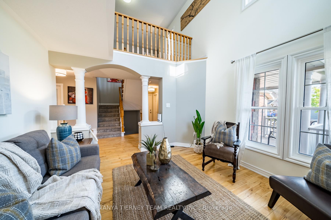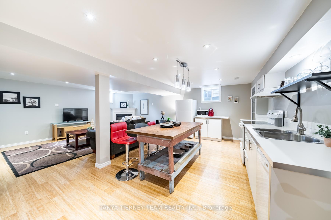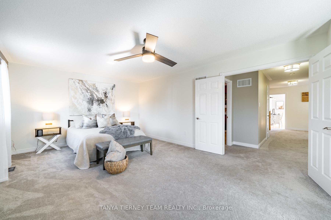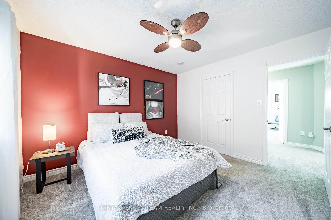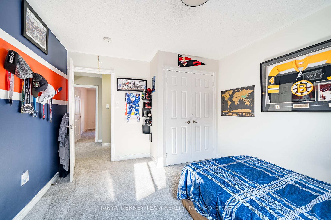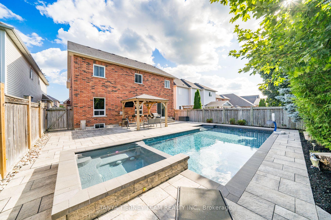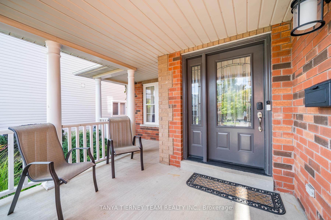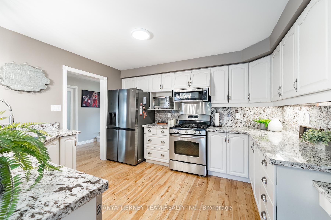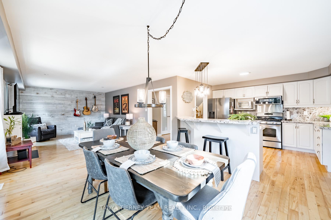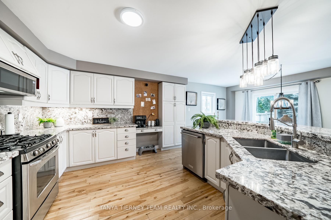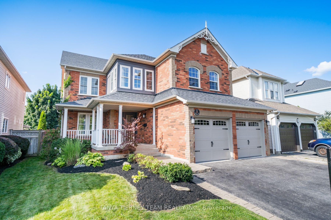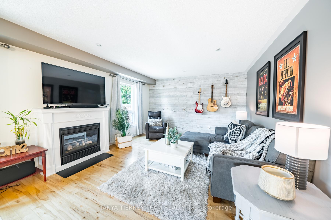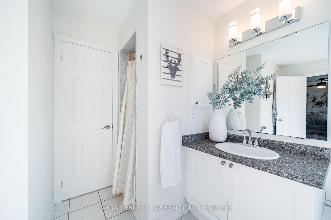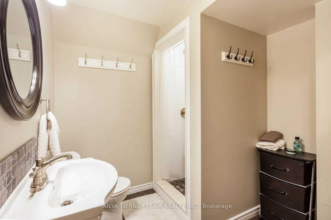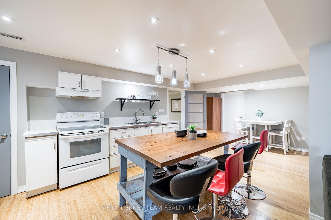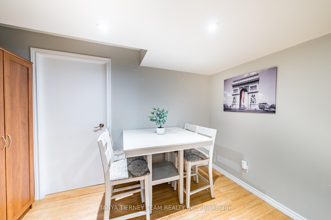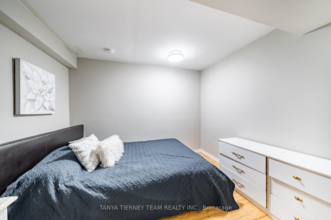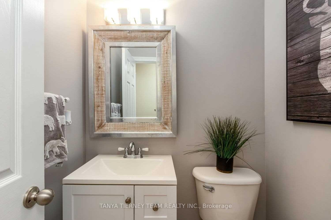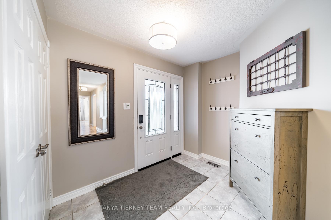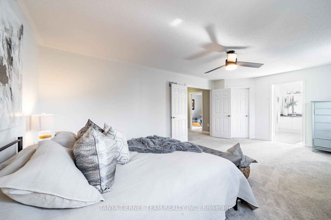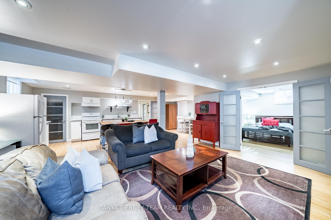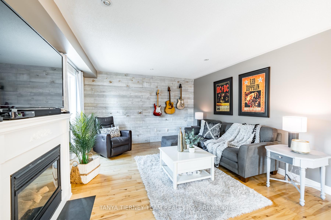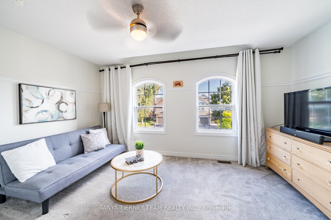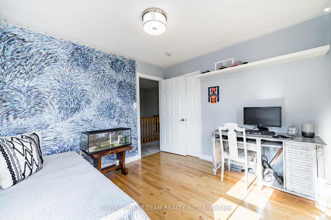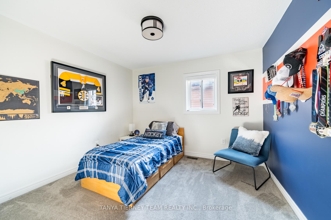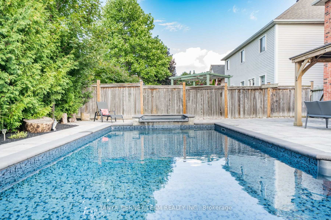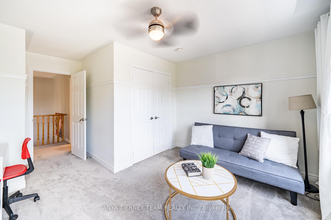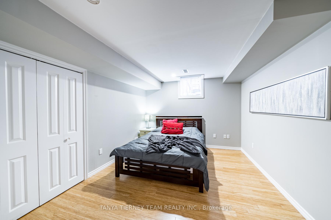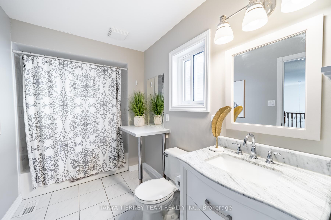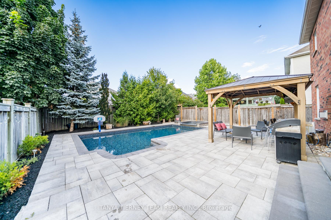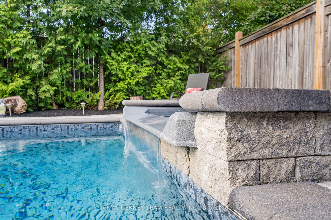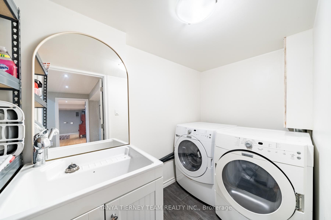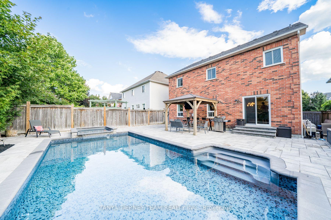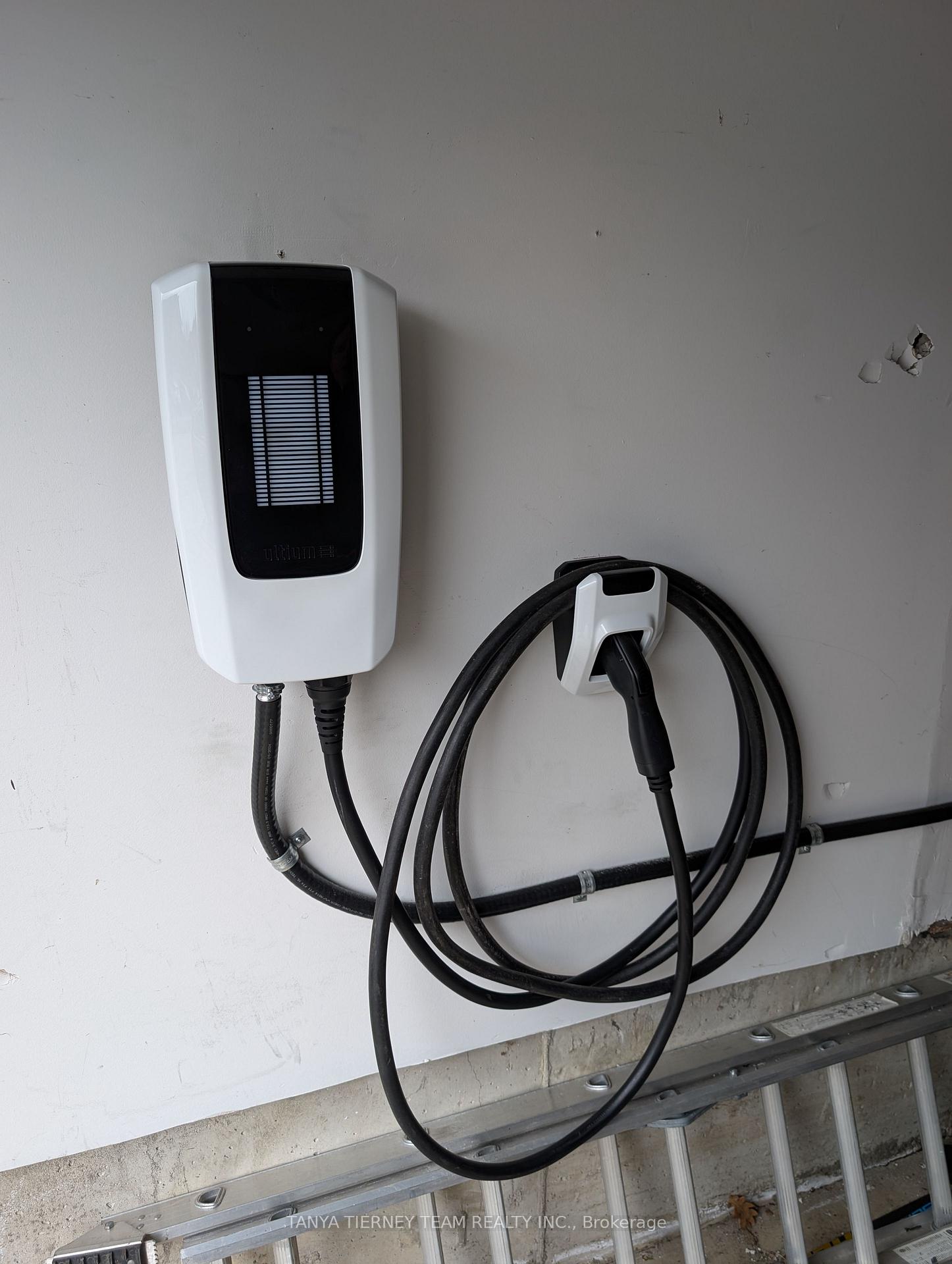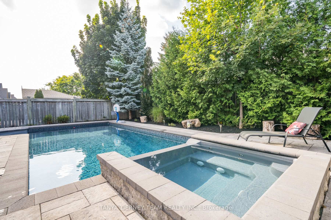$1,415,000
Available - For Sale
Listing ID: E12111242
8 Nathan Aven , Whitby, L1M 1J3, Durham
| Incredible 5+2 bedroom family home features a LEGAL basement apartment & backyard oasis with stunning saltwater POOL & SPA! Spacious floor plan offering over 3,000 sq ft plus legal basement apartment complete with full kitchen, living room, bedroom + den, above grade windows, 3pc bath & plenty of storage space! Convenient mud room with garage access, separate side access & entry to the basement apartment! The inviting foyer leads you through to the impressive formal living room with soaring cathedral ceilings. Separate formal dining room with french doors & coffered ceilings. Gourmet kitchen with granite counters (2018), granite backsplash, breakfast bar, chefs desk, pantry, stainless steel appliance including gas range & generous breakfast area with walk-out to the pool! Open concept family room with gas fireplace, elegant barn board wall & backyard views. Upstairs offers 5 generous bedrooms including the primary retreat complete with walk-in closet & spa like 5pc ensuite with corner soaker tub. This property was designed for entertaining with a spectacular backyard oasis (2019) featuring 14x28 ft inground saltwater pool with 8x8 spill over 3 season spa, gas bbq line, huge interlock patio & elegant hardtop timber gazebo with bar. Situated on one of Brooklin's most sought after streets, steps to schools, parks, downtown shops & easy 407 access for commuters! |
| Price | $1,415,000 |
| Taxes: | $8941.04 |
| Occupancy: | Owner |
| Address: | 8 Nathan Aven , Whitby, L1M 1J3, Durham |
| Acreage: | < .50 |
| Directions/Cross Streets: | Carnwith Dr E & Watford St |
| Rooms: | 10 |
| Rooms +: | 4 |
| Bedrooms: | 5 |
| Bedrooms +: | 2 |
| Family Room: | T |
| Basement: | Apartment, Separate Ent |
| Level/Floor | Room | Length(ft) | Width(ft) | Descriptions | |
| Room 1 | Main | Living Ro | 12.33 | 12.17 | Cathedral Ceiling(s), Open Concept, Hardwood Floor |
| Room 2 | Main | Dining Ro | 12.92 | 11.32 | Coffered Ceiling(s), French Doors, Hardwood Floor |
| Room 3 | Main | Kitchen | 23.16 | 12.76 | Eat-in Kitchen, W/O To Patio, Hardwood Floor |
| Room 4 | Main | Family Ro | 13.15 | 19.32 | Gas Fireplace, Pot Lights, Hardwood Floor |
| Room 5 | Second | Primary B | 21.32 | 13.25 | 5 Pc Ensuite, Walk-In Closet(s), Broadloom |
| Room 6 | Second | Bedroom 2 | 15.68 | 12.4 | Closet Organizers, Window, Broadloom |
| Room 7 | Second | Bedroom 3 | 10.66 | 11.15 | Closet Organizers, Overlooks Frontyard, Hardwood Floor |
| Room 8 | Second | Bedroom 4 | 12.99 | 11.25 | Closet Organizers, Window, Broadloom |
| Room 9 | Second | Bedroom 5 | 11.58 | 12.17 | Closet Organizers, Window, Broadloom |
| Room 10 | Basement | Kitchen | 12.17 | 25.09 | Open Concept, Centre Island, Large Window |
| Room 11 | Basement | Family Ro | 12.17 | 19.16 | Open Concept, Gas Fireplace, Large Window |
| Room 12 | Basement | Bedroom | 12.82 | 10.82 | Double Closet, Large Window, Laminate |
| Washroom Type | No. of Pieces | Level |
| Washroom Type 1 | 5 | Second |
| Washroom Type 2 | 4 | Second |
| Washroom Type 3 | 2 | Main |
| Washroom Type 4 | 3 | Basement |
| Washroom Type 5 | 0 |
| Total Area: | 0.00 |
| Approximatly Age: | 16-30 |
| Property Type: | Detached |
| Style: | 2-Storey |
| Exterior: | Brick |
| Garage Type: | Attached |
| (Parking/)Drive: | Private Do |
| Drive Parking Spaces: | 3 |
| Park #1 | |
| Parking Type: | Private Do |
| Park #2 | |
| Parking Type: | Private Do |
| Pool: | Inground |
| Approximatly Age: | 16-30 |
| Approximatly Square Footage: | 3000-3500 |
| Property Features: | Fenced Yard, Library |
| CAC Included: | N |
| Water Included: | N |
| Cabel TV Included: | N |
| Common Elements Included: | N |
| Heat Included: | N |
| Parking Included: | N |
| Condo Tax Included: | N |
| Building Insurance Included: | N |
| Fireplace/Stove: | Y |
| Heat Type: | Forced Air |
| Central Air Conditioning: | Central Air |
| Central Vac: | Y |
| Laundry Level: | Syste |
| Ensuite Laundry: | F |
| Elevator Lift: | False |
| Sewers: | Sewer |
| Utilities-Cable: | A |
| Utilities-Hydro: | Y |
$
%
Years
This calculator is for demonstration purposes only. Always consult a professional
financial advisor before making personal financial decisions.
| Although the information displayed is believed to be accurate, no warranties or representations are made of any kind. |
| TANYA TIERNEY TEAM REALTY INC. |
|
|

Lynn Tribbling
Sales Representative
Dir:
416-252-2221
Bus:
416-383-9525
| Virtual Tour | Book Showing | Email a Friend |
Jump To:
At a Glance:
| Type: | Freehold - Detached |
| Area: | Durham |
| Municipality: | Whitby |
| Neighbourhood: | Brooklin |
| Style: | 2-Storey |
| Approximate Age: | 16-30 |
| Tax: | $8,941.04 |
| Beds: | 5+2 |
| Baths: | 4 |
| Fireplace: | Y |
| Pool: | Inground |
Locatin Map:
Payment Calculator:

