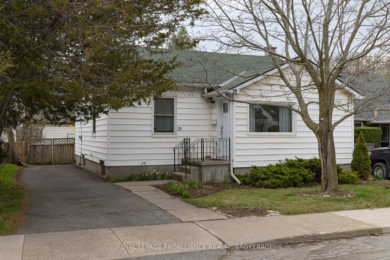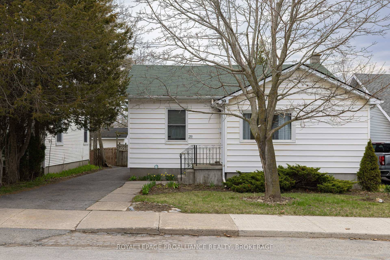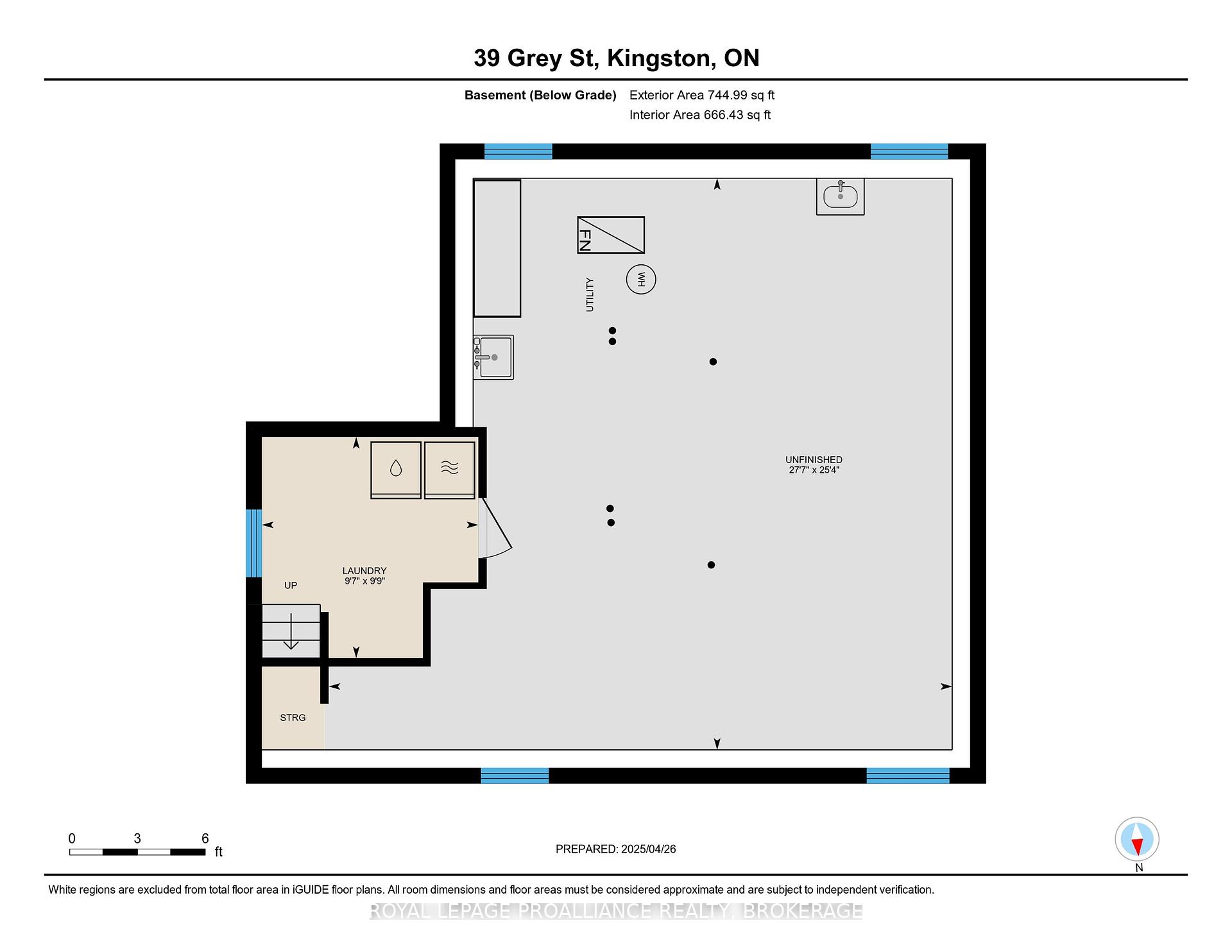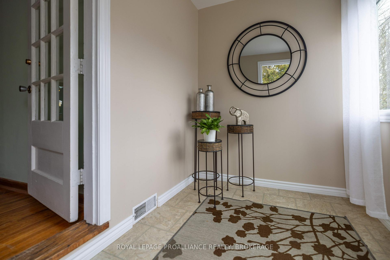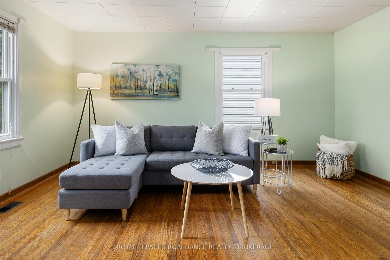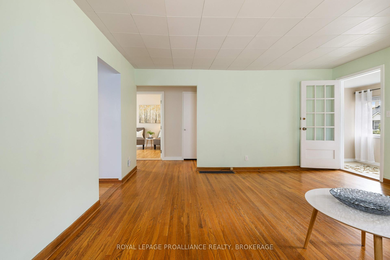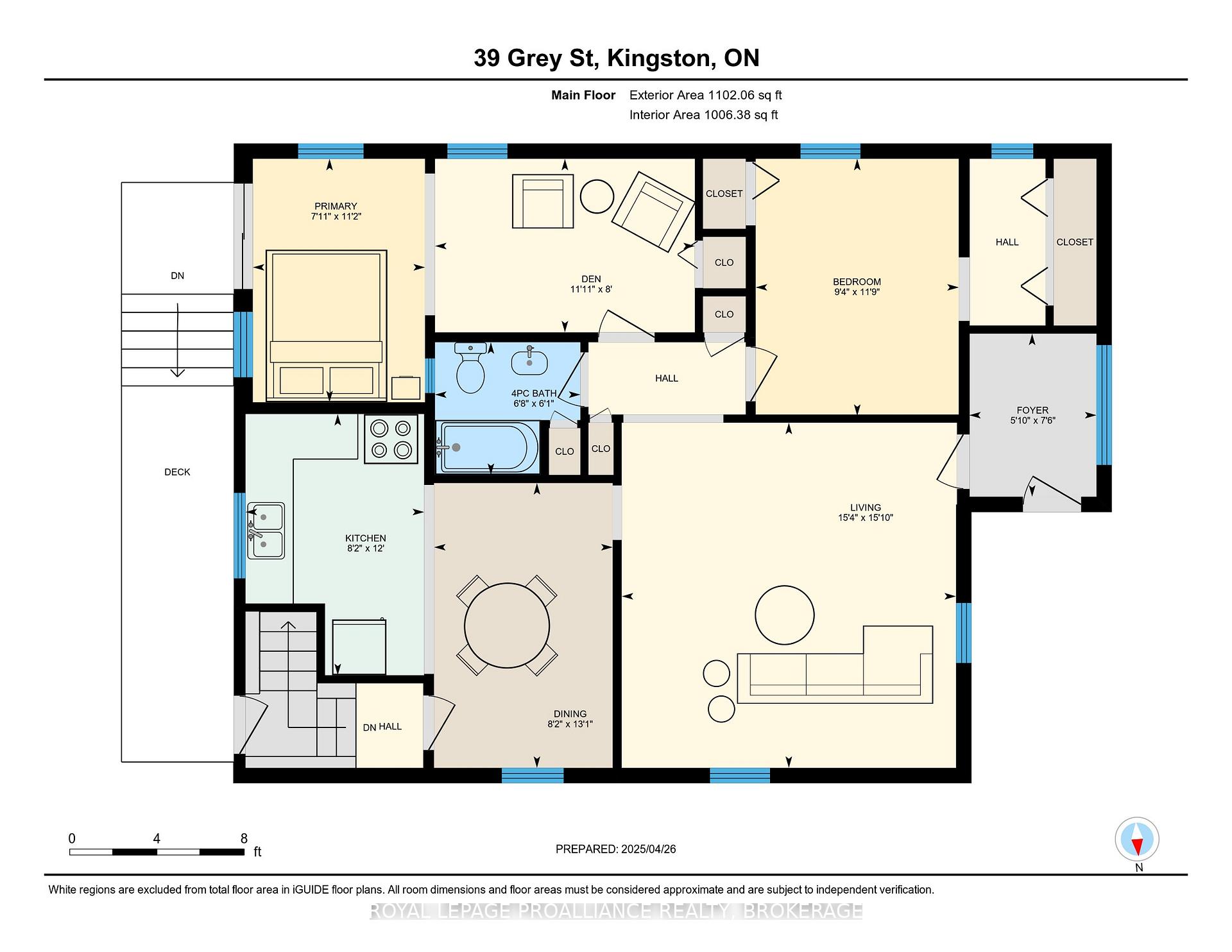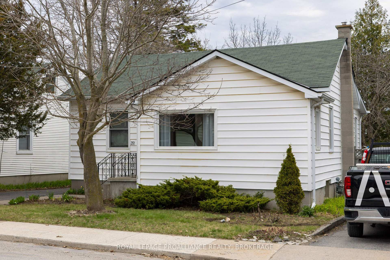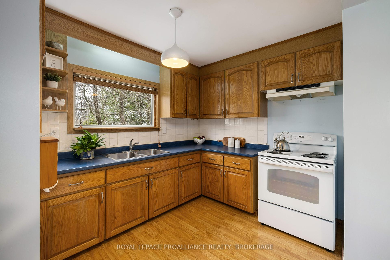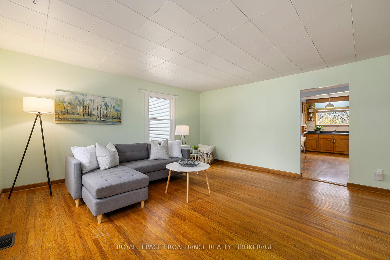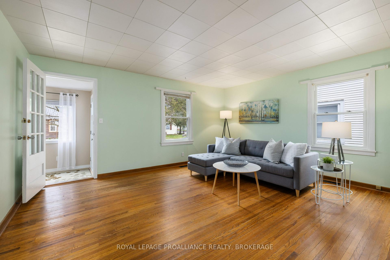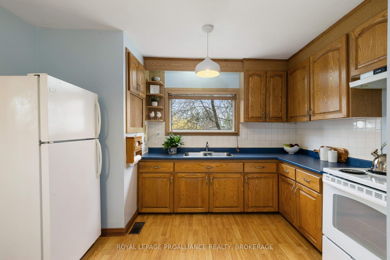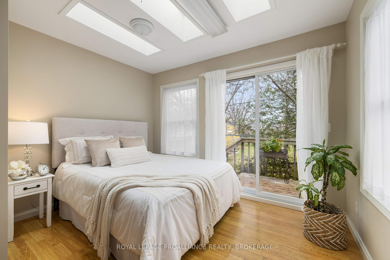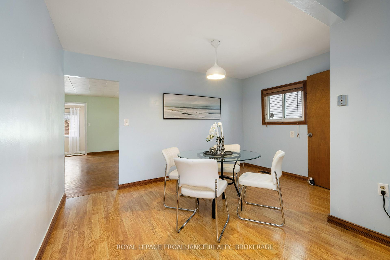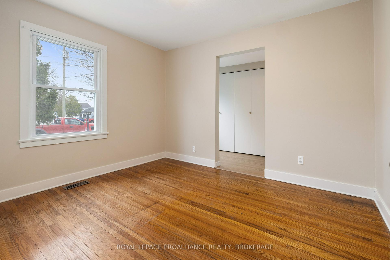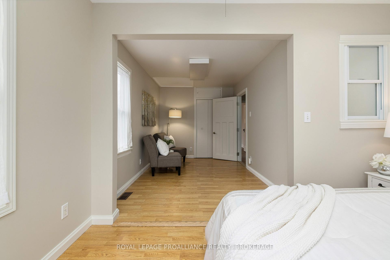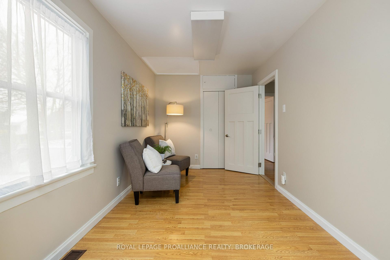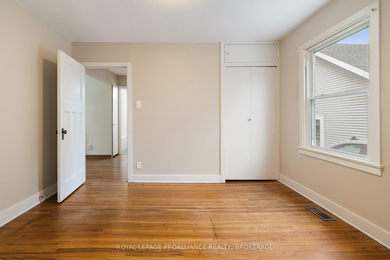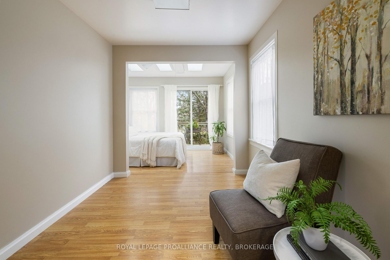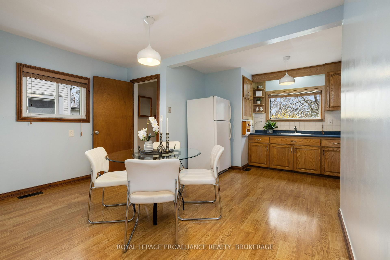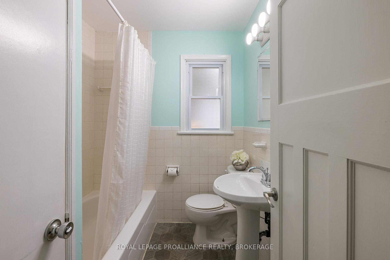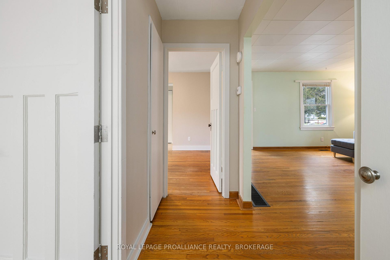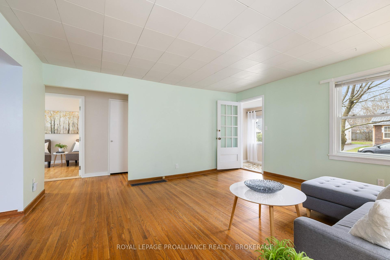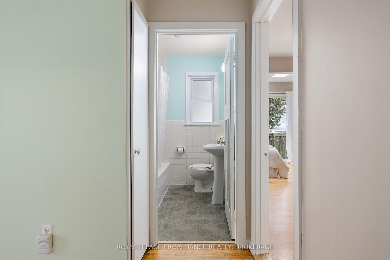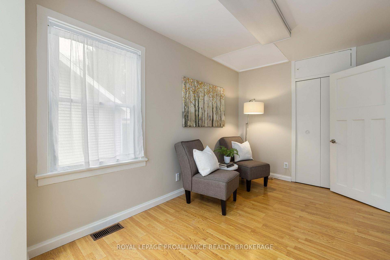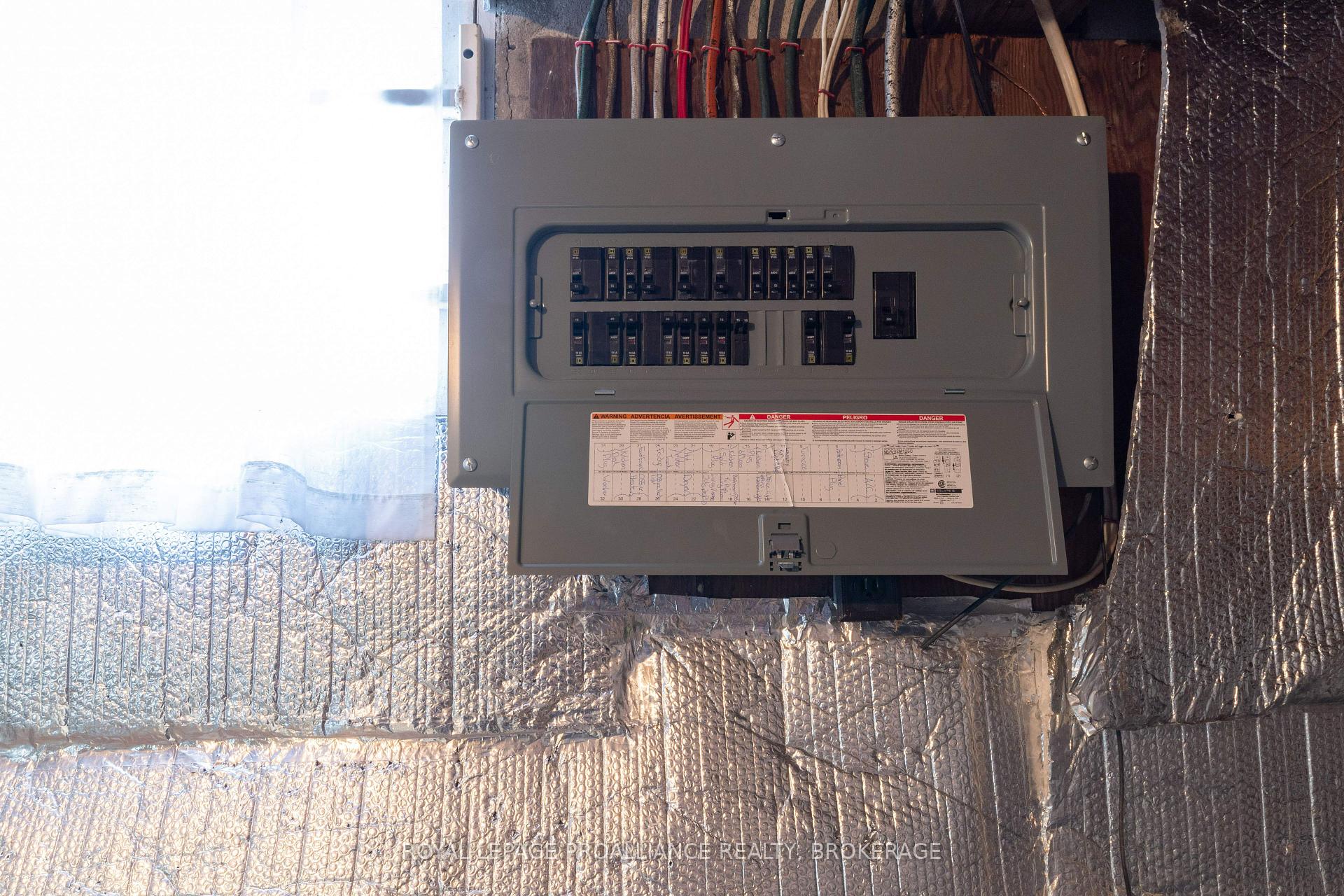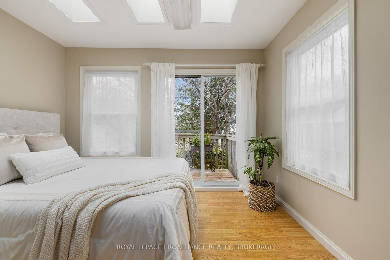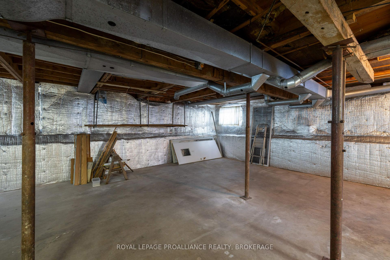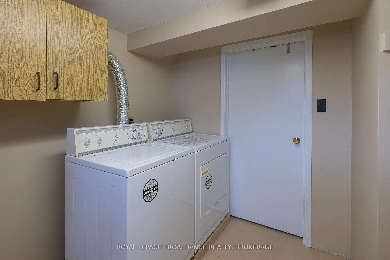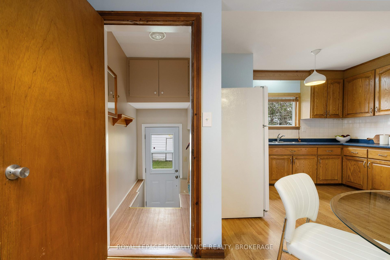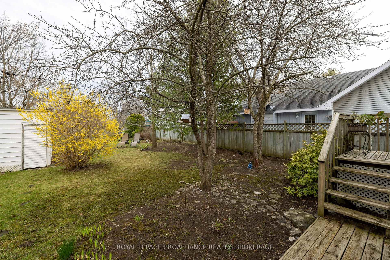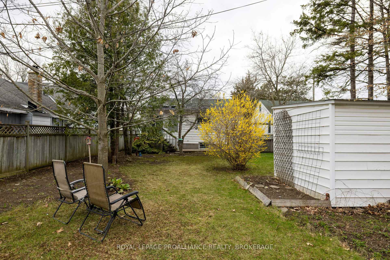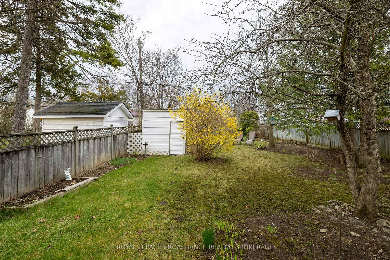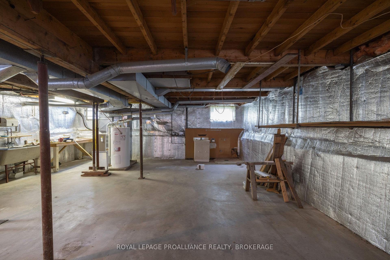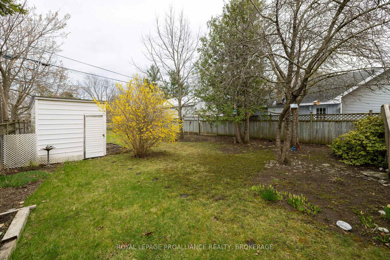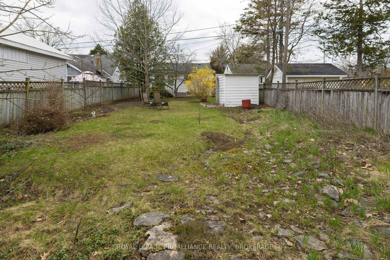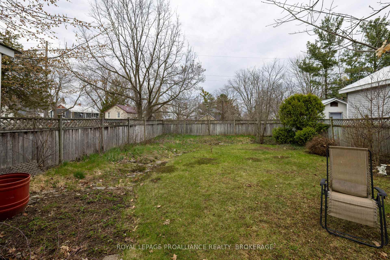$399,939
Available - For Sale
Listing ID: X12111233
39 Grey Stre , Kingston, K7K 4K8, Frontenac
| You don't want to miss out on the opportunity to call this affordable property located at 39 Grey Street HOME. Driving by the home, 39 Grey looks typical to the homes in the neighbourhood, but once you step into the covered porch and peer into living area you are in for a pleasant surprise. Everyone comments "I can't believe it's so spacious and bright". Natural light flows throughout the home due to its many windows. The living room is spacious and is complimented by hardwood floors which flow into the hallway and front bedroom. The kitchen will please any family with its large dining area, oak cabinetry , tiled backsplash, and generous counter space. The large window over the sink provides a magnificent view into the rear yard to watch the various birds and the occasional rainbow. Peace & tranquility best describes the primary bedroom, with its reading area, sliding patio doors to deck, patio, rear yard, and its pièce de résistance, 3 skylights above the bed allowing you to stargaze before falling into a restful slumber. The 2nd bedroom features a walk-in closet with window. A rear stairway provides entrance to the rear yard, and to the finished self contained laundry area. Main portion of the basement is full height and unfinished awaiting your personal touch. The deep 145 lot offers unlimited possibilities. Now its your chance to take this well maintained property and make it YOUR HOME! |
| Price | $399,939 |
| Taxes: | $3001.00 |
| Assessment Year: | 2025 |
| Occupancy: | Vacant |
| Address: | 39 Grey Stre , Kingston, K7K 4K8, Frontenac |
| Acreage: | < .50 |
| Directions/Cross Streets: | First Avenue & Concession Street |
| Rooms: | 10 |
| Bedrooms: | 2 |
| Bedrooms +: | 0 |
| Family Room: | F |
| Basement: | Full, Unfinished |
| Level/Floor | Room | Length(ft) | Width(ft) | Descriptions | |
| Room 1 | Ground | Foyer | 5.84 | 7.48 | Enclosed, Linoleum, Large Window |
| Room 2 | Ground | Living Ro | 15.32 | 15.84 | Large Window, Hardwood Floor |
| Room 3 | Ground | Kitchen | 8.2 | 11.97 | Family Size Kitchen, Laminate, Combined w/Dining |
| Room 4 | Ground | Kitchen | 8.2 | 13.05 | Combined w/Dining, Laminate, Window |
| Room 5 | Ground | Primary B | 7.9 | 16.73 | Skylight, Laminate, W/O To Deck |
| Room 6 | Ground | Bedroom 2 | 9.32 | 11.78 | Walk-In Closet(s), Hardwood Floor |
| Room 7 | Ground | Other | Walk-In Closet(s), Laminate, Window | ||
| Room 8 | Ground | Bathroom | 6.66 | 6.07 | Linoleum, Window |
| Room 9 | Basement | Laundry | 9.77 | 9.58 | Enclosed, Laminate, Window |
| Room 10 | Basement | 27.58 | 25.32 | Unfinished, Concrete Floor, Window |
| Washroom Type | No. of Pieces | Level |
| Washroom Type 1 | 4 | Ground |
| Washroom Type 2 | 0 | |
| Washroom Type 3 | 0 | |
| Washroom Type 4 | 0 | |
| Washroom Type 5 | 0 |
| Total Area: | 0.00 |
| Approximatly Age: | 51-99 |
| Property Type: | Detached |
| Style: | Bungalow |
| Exterior: | Aluminum Siding |
| Garage Type: | None |
| (Parking/)Drive: | Private |
| Drive Parking Spaces: | 3 |
| Park #1 | |
| Parking Type: | Private |
| Park #2 | |
| Parking Type: | Private |
| Pool: | None |
| Other Structures: | Fence - Full, |
| Approximatly Age: | 51-99 |
| Approximatly Square Footage: | 1100-1500 |
| Property Features: | Arts Centre, Beach |
| CAC Included: | N |
| Water Included: | N |
| Cabel TV Included: | N |
| Common Elements Included: | N |
| Heat Included: | N |
| Parking Included: | N |
| Condo Tax Included: | N |
| Building Insurance Included: | N |
| Fireplace/Stove: | N |
| Heat Type: | Forced Air |
| Central Air Conditioning: | Central Air |
| Central Vac: | N |
| Laundry Level: | Syste |
| Ensuite Laundry: | F |
| Sewers: | Sewer |
| Utilities-Cable: | Y |
| Utilities-Hydro: | Y |
$
%
Years
This calculator is for demonstration purposes only. Always consult a professional
financial advisor before making personal financial decisions.
| Although the information displayed is believed to be accurate, no warranties or representations are made of any kind. |
| ROYAL LEPAGE PROALLIANCE REALTY, BROKERAGE |
|
|

Lynn Tribbling
Sales Representative
Dir:
416-252-2221
Bus:
416-383-9525
| Virtual Tour | Book Showing | Email a Friend |
Jump To:
At a Glance:
| Type: | Freehold - Detached |
| Area: | Frontenac |
| Municipality: | Kingston |
| Neighbourhood: | 22 - East of Sir John A. Blvd |
| Style: | Bungalow |
| Approximate Age: | 51-99 |
| Tax: | $3,001 |
| Beds: | 2 |
| Baths: | 1 |
| Fireplace: | N |
| Pool: | None |
Locatin Map:
Payment Calculator:

