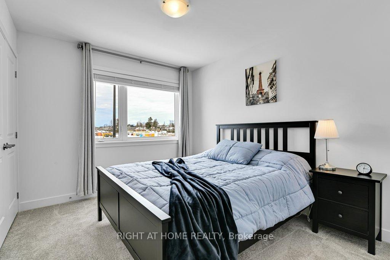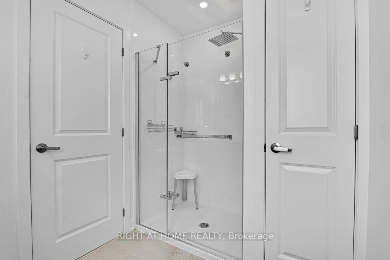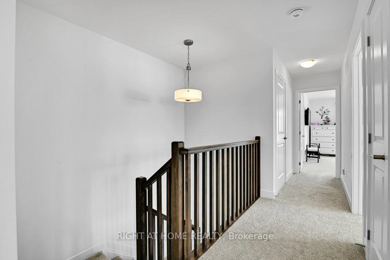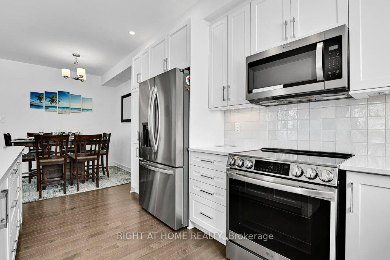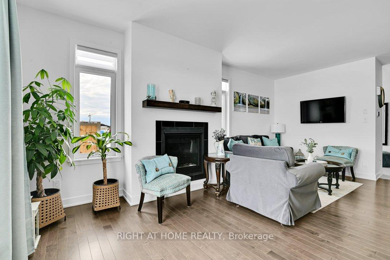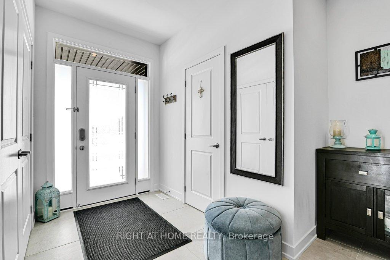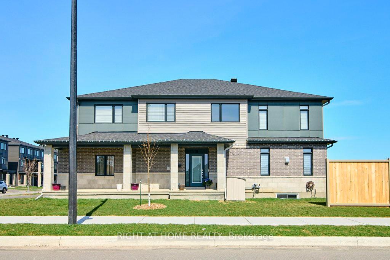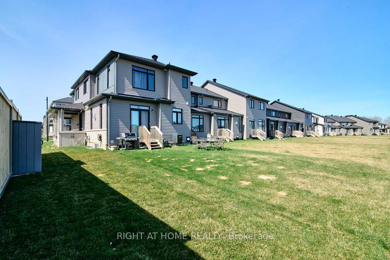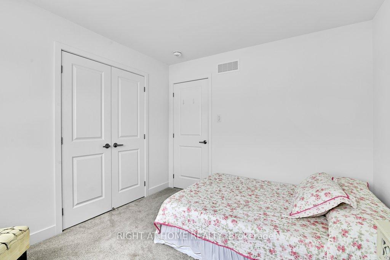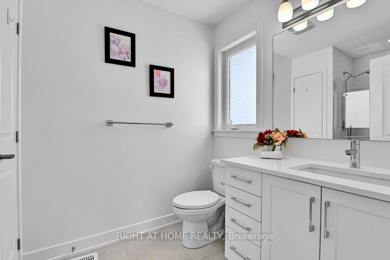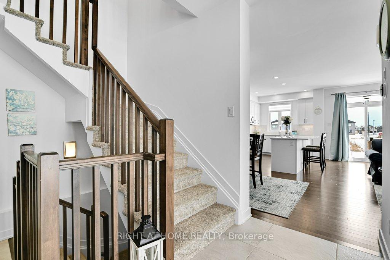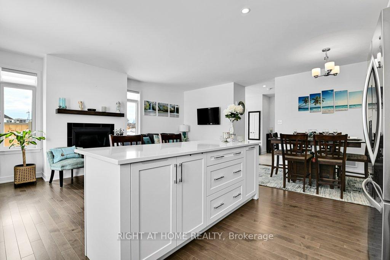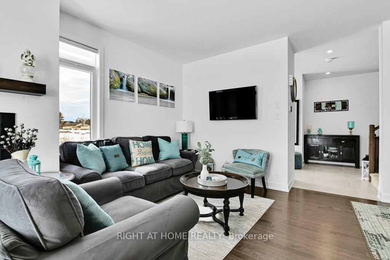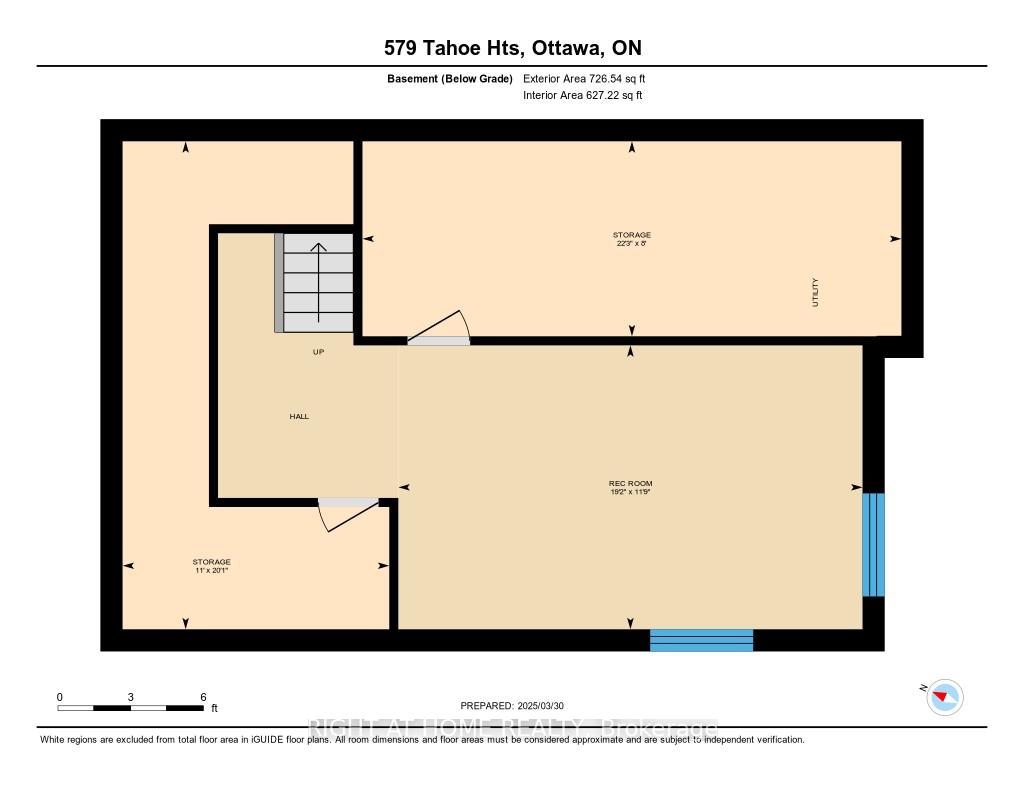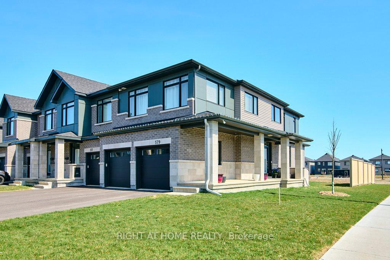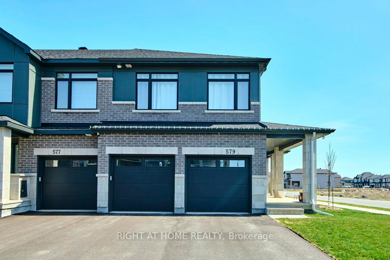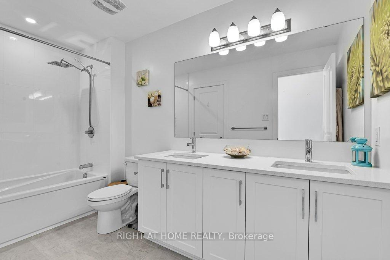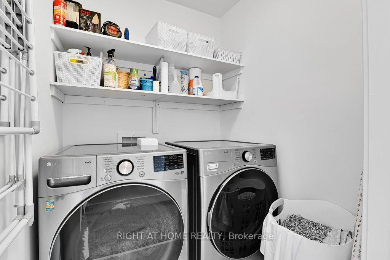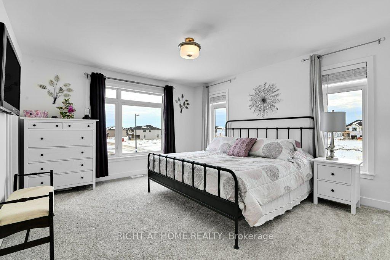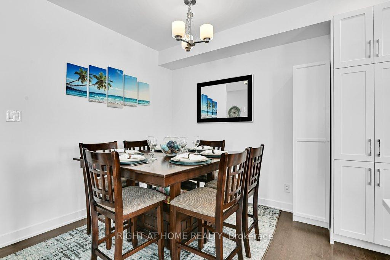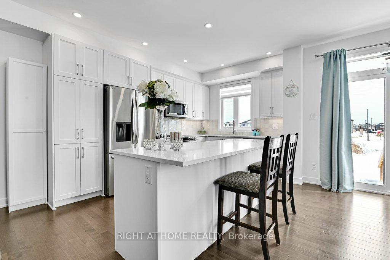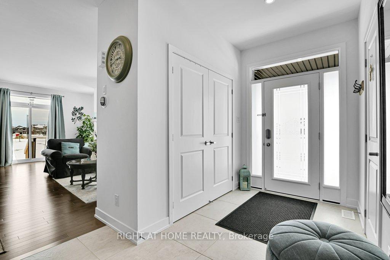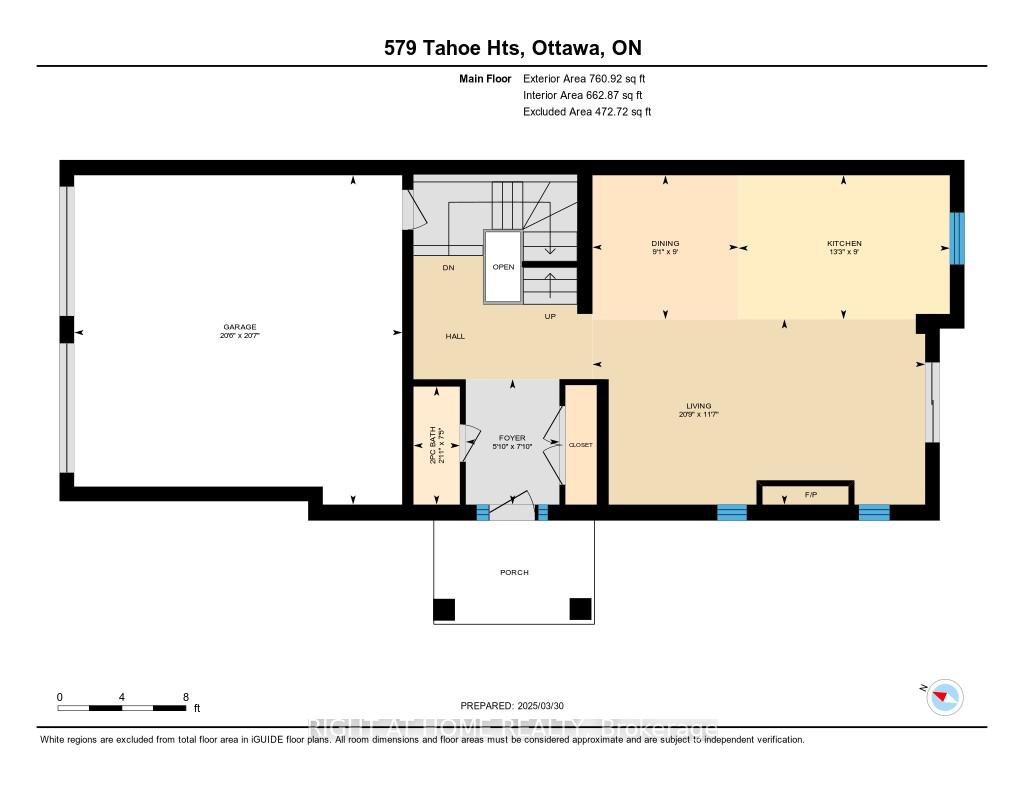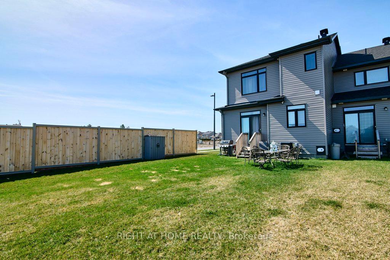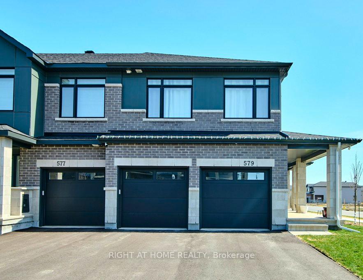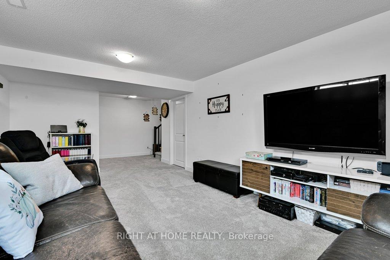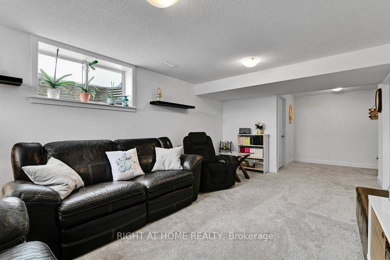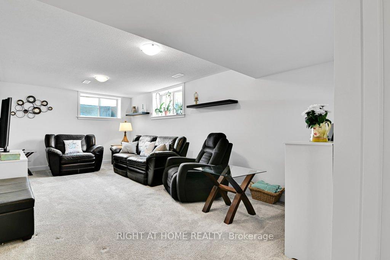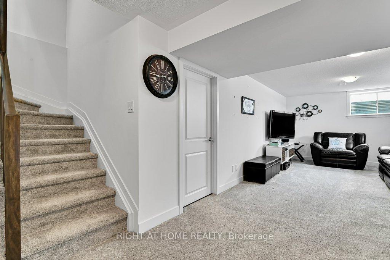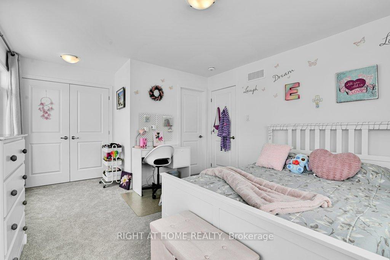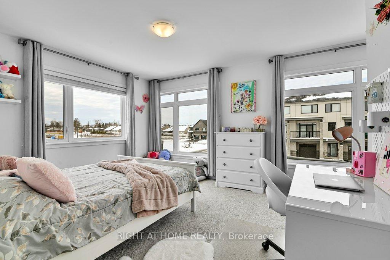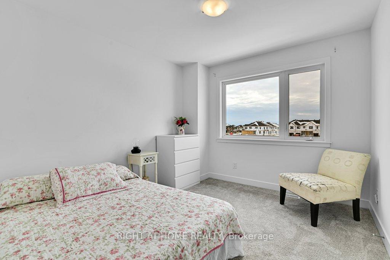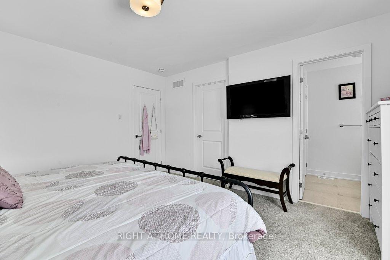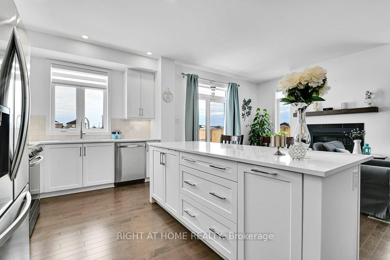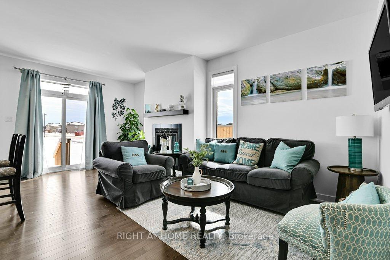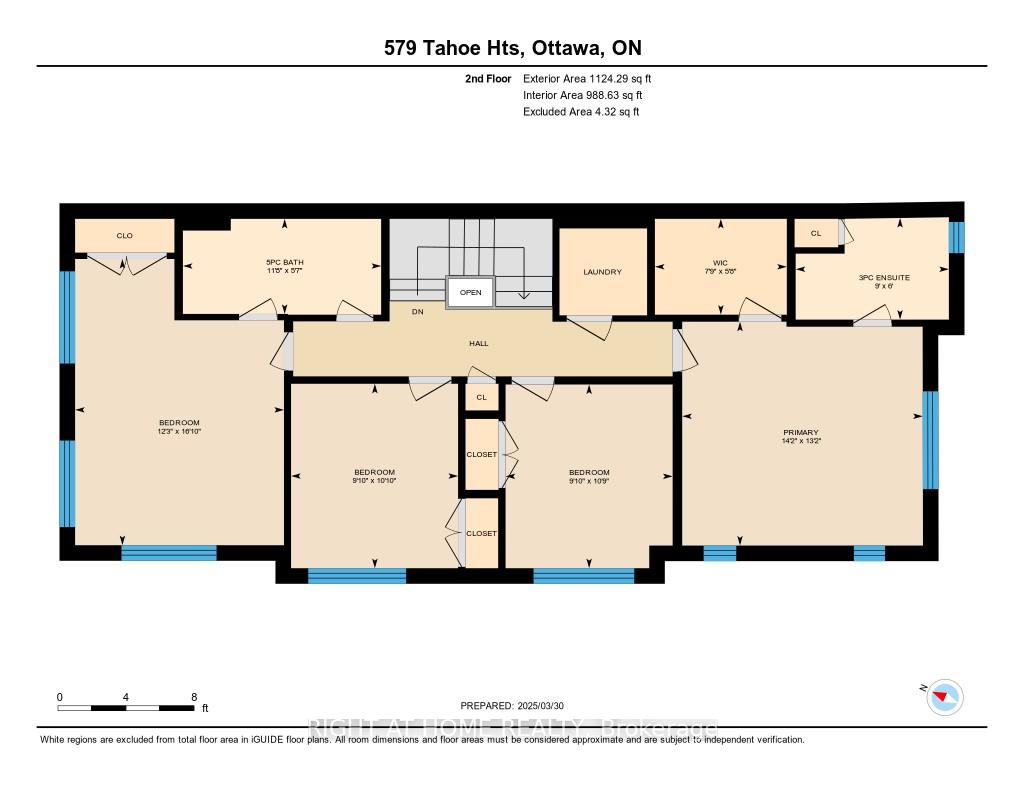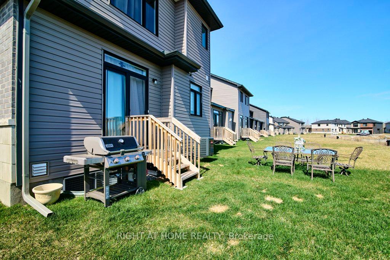$824,900
Available - For Sale
Listing ID: X12111229
579 Tahoe Heig , Leitrim, K1T 0X4, Ottawa
| Unique opportunity to own this beautiful, move-in-ready, 4-bedroom freehold townhouse in Leitrim! Its corner lot offers more backyard space with neighbours only on one side. DOUBLE CAR garage with 6 parking spaces total for your convenience. Around 2,500 sf of total living space. Conveniently located within close distance to parks, airport, public transport, soccer field, shopping and 417. The Carleton model by Claridge with large windows, lots of light and spacious bedrooms is sure to impress and provide a comfortable living. Gutters are done in 2024. Plenty of Tarion warranty left. Main floor features 9' ceiling, ceramic tiles, powder room, double-door closet, hardwood floor, entrance to double car garage. The kitchen is equipped with high-end stainless steel appliances, quartz counter top, double sink, LED pot lights and under-cabinet light. Highlight of the kitchen is stunning island with the storage and seating space for the whole family! Enjoy gatherings in the spacious living area or unwind by the cozy fireplace, breath-in fresh air thanks to the Air exchanger ventilation system. Second floor features primary bedroom with 3 piece en-suite and a dream walk-in closet! You'll also find 3 more spacious bedrooms with large windows, double sink bathroom with quartz countertop and 2 entrances, roomy linen closet. Spacious laundry room is equipped with Washer & Dryer with Steam feature and shelves for storage. Lower level includes large windows and recreational room for family time, lots of storage and rough-in for your future bathroom. |
| Price | $824,900 |
| Taxes: | $4822.00 |
| Occupancy: | Owner |
| Address: | 579 Tahoe Heig , Leitrim, K1T 0X4, Ottawa |
| Directions/Cross Streets: | Rotary / Tahoe Hts |
| Rooms: | 9 |
| Rooms +: | 3 |
| Bedrooms: | 4 |
| Bedrooms +: | 0 |
| Family Room: | F |
| Basement: | Full, Partially Fi |
| Level/Floor | Room | Length(ft) | Width(ft) | Descriptions | |
| Room 1 | Main | Foyer | 7.84 | 5.84 | Ceramic Floor |
| Room 2 | Main | Powder Ro | 7.38 | 2.89 | Ceramic Floor, 2 Pc Bath, Quartz Counter |
| Room 3 | Main | Living Ro | 20.8 | 11.58 | Hardwood Floor, Gas Fireplace |
| Room 4 | Main | Dining Ro | 9.12 | 8.99 | Hardwood Floor |
| Room 5 | Main | Kitchen | 13.22 | 8.99 | Hardwood Floor, Stainless Steel Appl, Quartz Counter |
| Room 6 | Second | Primary B | 14.14 | 13.15 | Walk-In Closet(s), 3 Pc Ensuite |
| Room 7 | Second | Bathroom | 8.99 | 5.97 | Quartz Counter |
| Room 8 | Second | Bedroom 2 | 16.83 | 12.27 | |
| Room 9 | Second | Bedroom 3 | 10.79 | 9.81 | |
| Room 10 | Second | Bedroom 4 | 10.82 | 9.81 | |
| Room 11 | Second | Bathroom | 11.64 | 5.58 | 5 Pc Bath, Quartz Counter, Double Sink |
| Room 12 | Basement | Recreatio | 19.16 | 11.71 |
| Washroom Type | No. of Pieces | Level |
| Washroom Type 1 | 3 | Second |
| Washroom Type 2 | 5 | Second |
| Washroom Type 3 | 2 | Main |
| Washroom Type 4 | 0 | |
| Washroom Type 5 | 0 |
| Total Area: | 0.00 |
| Property Type: | Att/Row/Townhouse |
| Style: | 2-Storey |
| Exterior: | Brick, Vinyl Siding |
| Garage Type: | Attached |
| (Parking/)Drive: | Inside Ent |
| Drive Parking Spaces: | 4 |
| Park #1 | |
| Parking Type: | Inside Ent |
| Park #2 | |
| Parking Type: | Inside Ent |
| Pool: | None |
| Approximatly Square Footage: | 1500-2000 |
| Property Features: | Park, Public Transit |
| CAC Included: | N |
| Water Included: | N |
| Cabel TV Included: | N |
| Common Elements Included: | N |
| Heat Included: | N |
| Parking Included: | N |
| Condo Tax Included: | N |
| Building Insurance Included: | N |
| Fireplace/Stove: | Y |
| Heat Type: | Forced Air |
| Central Air Conditioning: | Central Air |
| Central Vac: | N |
| Laundry Level: | Syste |
| Ensuite Laundry: | F |
| Sewers: | Sewer |
| Utilities-Hydro: | A |
$
%
Years
This calculator is for demonstration purposes only. Always consult a professional
financial advisor before making personal financial decisions.
| Although the information displayed is believed to be accurate, no warranties or representations are made of any kind. |
| RIGHT AT HOME REALTY |
|
|

Lynn Tribbling
Sales Representative
Dir:
416-252-2221
Bus:
416-383-9525
| Virtual Tour | Book Showing | Email a Friend |
Jump To:
At a Glance:
| Type: | Freehold - Att/Row/Townhouse |
| Area: | Ottawa |
| Municipality: | Leitrim |
| Neighbourhood: | 2501 - Leitrim |
| Style: | 2-Storey |
| Tax: | $4,822 |
| Beds: | 4 |
| Baths: | 3 |
| Fireplace: | Y |
| Pool: | None |
Locatin Map:
Payment Calculator:

