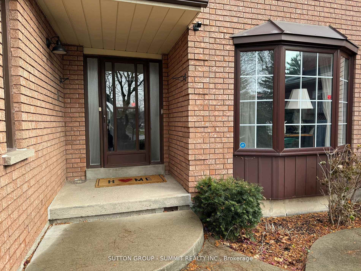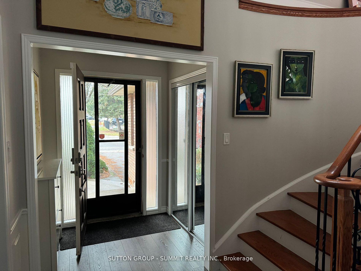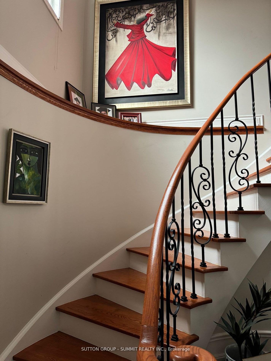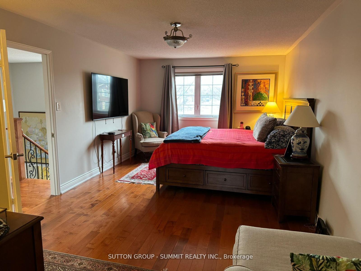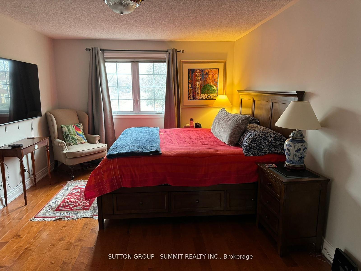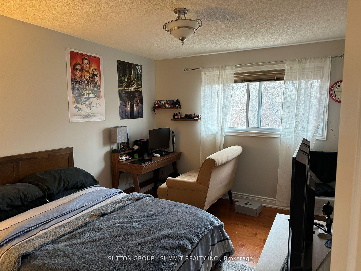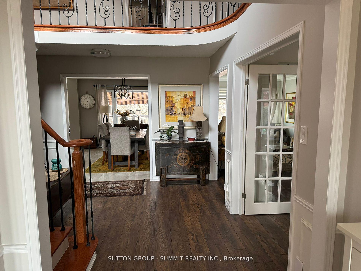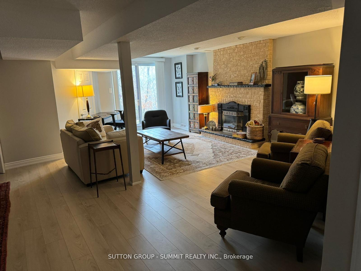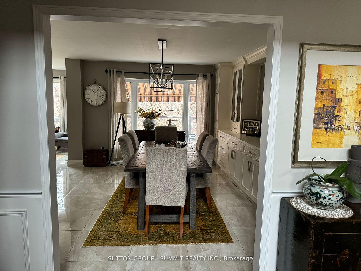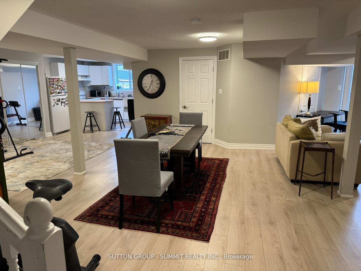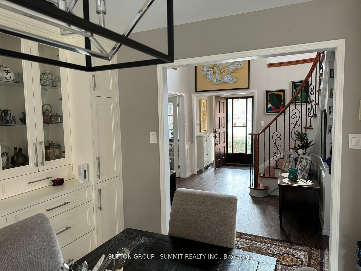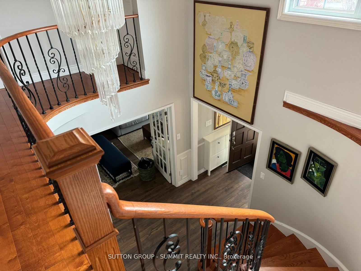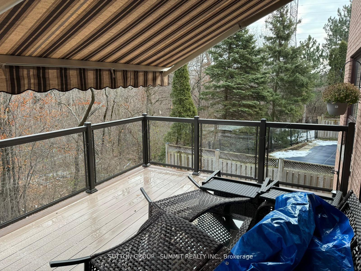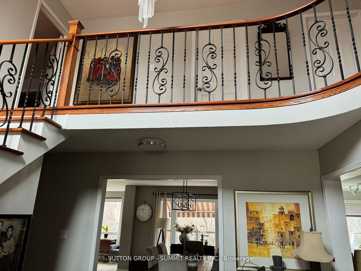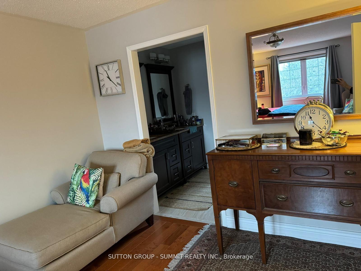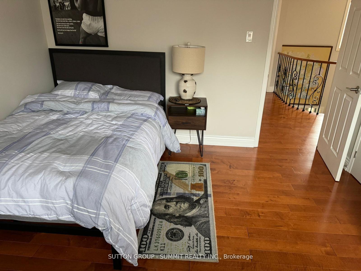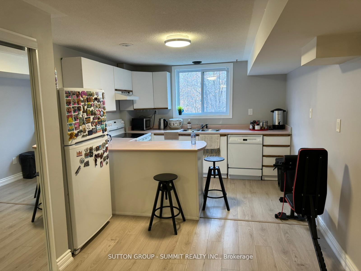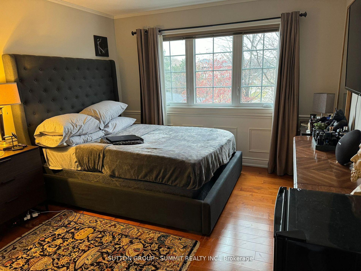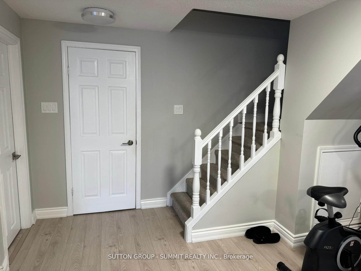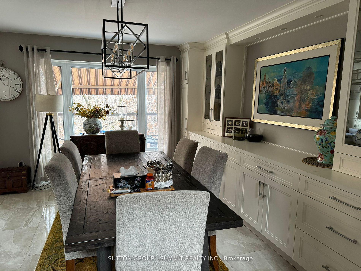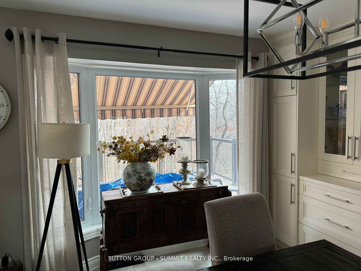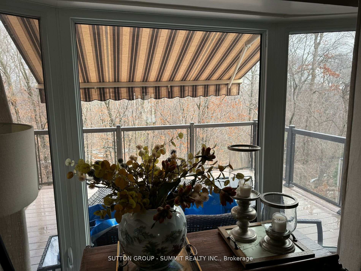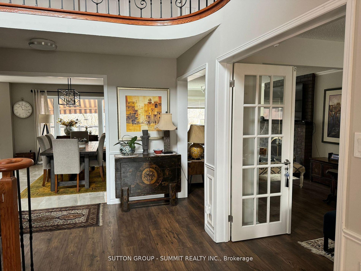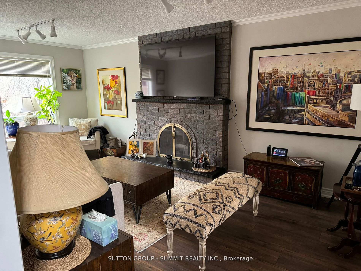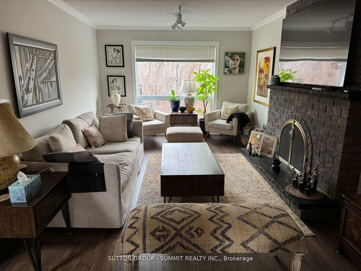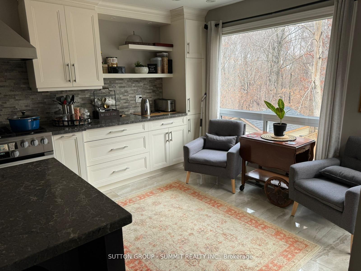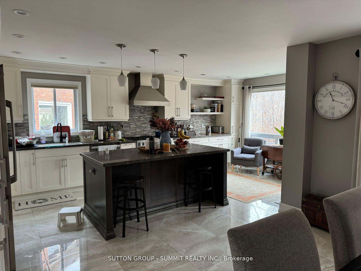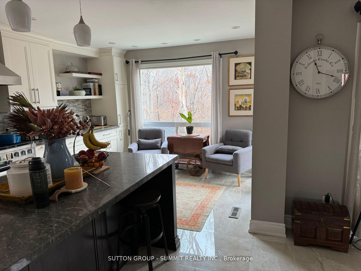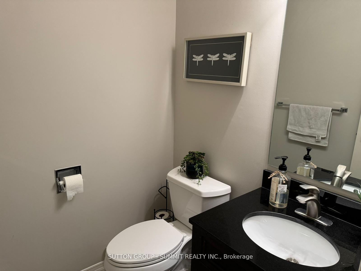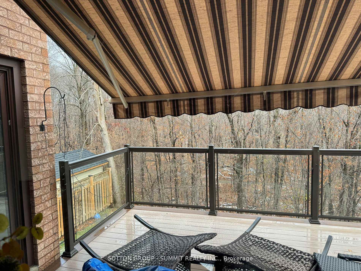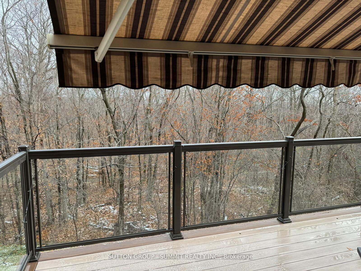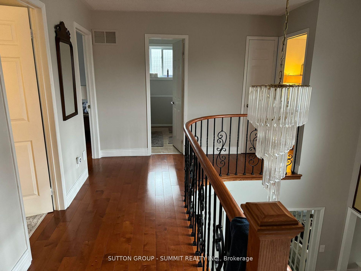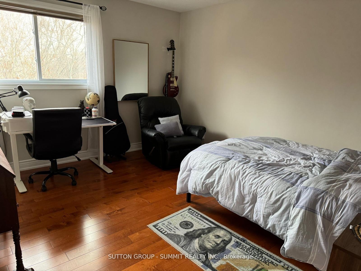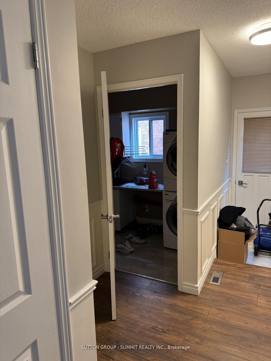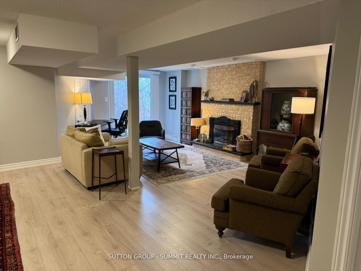$5,500
Available - For Rent
Listing ID: W12111226
1928 Aldermead Road , Mississauga, L5M 2Z9, Peel
| Elegant Home In An Ideal Location! Abundant Natural Light. Private Ravine, Backing Onto Wooded Trail. Imagine Watching Sunrise On Deck Sipping Your Morning Coffee! Enjoy Warmth Of Fire In Fam Room O/Looking Ravine. Stunning Gourmet Kitchen W/ High End Finishes/Appl Perfect For Entertaining & Family Life. Bbq On Deck Off Kitchen. Impressive Master Ensuite W/ B/I Closets.Renovated Basement. Main Floor Laundry W/ Access To Garage. Great house for a bigger family. |
| Price | $5,500 |
| Taxes: | $0.00 |
| Occupancy: | Tenant |
| Address: | 1928 Aldermead Road , Mississauga, L5M 2Z9, Peel |
| Directions/Cross Streets: | Eglinton & The Chase |
| Rooms: | 8 |
| Rooms +: | 3 |
| Bedrooms: | 4 |
| Bedrooms +: | 1 |
| Family Room: | T |
| Basement: | Finished wit |
| Furnished: | Unfu |
| Level/Floor | Room | Length(ft) | Width(ft) | Descriptions | |
| Room 1 | Main | Living Ro | 16.83 | 11.15 | Laminate, Bay Window, French Doors |
| Room 2 | Main | Dining Ro | 14.2 | 12.27 | Porcelain Floor, Bay Window, Overlooks Ravine |
| Room 3 | Main | Kitchen | 18.2 | 11.91 | Modern Kitchen, Family Size Kitchen, W/O To Deck |
| Room 4 | Main | Family Ro | 19.19 | 11.22 | Laminate, Gas Fireplace, Overlooks Ravine |
| Room 5 | Main | Foyer | 17.84 | 7.18 | Porcelain Floor, Wainscoting, Mirrored Closet |
| Room 6 | Second | Primary B | 19.71 | 11.74 | Laminate, B/I Closet, 5 Pc Ensuite |
| Room 7 | Second | Bedroom 2 | 12.56 | 11.25 | Laminate, Wainscoting, Large Window |
| Room 8 | Second | Bedroom 3 | 12.99 | 11.45 | Laminate, Overlooks Ravine, Large Closet |
| Room 9 | Second | Bedroom 4 | 12.6 | 10.36 | Laminate, Overlooks Ravine, Large Closet |
| Room 10 | Basement | Bedroom 5 | 12.3 | 8.2 | Laminate, Large Closet, Window |
| Room 11 | Basement | Recreatio | 33.19 | 17.71 | Laminate, Open Concept, W/O To Ravine |
| Room 12 | Basement | Kitchen | 10.99 | 10.82 | Laminate, Overlooks Ravine, Large Window |
| Washroom Type | No. of Pieces | Level |
| Washroom Type 1 | 2 | Main |
| Washroom Type 2 | 5 | Second |
| Washroom Type 3 | 4 | Second |
| Washroom Type 4 | 4 | Basement |
| Washroom Type 5 | 0 |
| Total Area: | 0.00 |
| Property Type: | Detached |
| Style: | 2-Storey |
| Exterior: | Brick |
| Garage Type: | Built-In |
| (Parking/)Drive: | Private |
| Drive Parking Spaces: | 4 |
| Park #1 | |
| Parking Type: | Private |
| Park #2 | |
| Parking Type: | Private |
| Pool: | None |
| Laundry Access: | Laundry Room |
| Approximatly Square Footage: | 2500-3000 |
| CAC Included: | N |
| Water Included: | N |
| Cabel TV Included: | N |
| Common Elements Included: | N |
| Heat Included: | N |
| Parking Included: | Y |
| Condo Tax Included: | N |
| Building Insurance Included: | N |
| Fireplace/Stove: | Y |
| Heat Type: | Forced Air |
| Central Air Conditioning: | Central Air |
| Central Vac: | N |
| Laundry Level: | Syste |
| Ensuite Laundry: | F |
| Sewers: | Sewer |
| Although the information displayed is believed to be accurate, no warranties or representations are made of any kind. |
| SUTTON GROUP - SUMMIT REALTY INC. |
|
|

Lynn Tribbling
Sales Representative
Dir:
416-252-2221
Bus:
416-383-9525
| Book Showing | Email a Friend |
Jump To:
At a Glance:
| Type: | Freehold - Detached |
| Area: | Peel |
| Municipality: | Mississauga |
| Neighbourhood: | Erin Mills |
| Style: | 2-Storey |
| Beds: | 4+1 |
| Baths: | 4 |
| Fireplace: | Y |
| Pool: | None |
Locatin Map:

