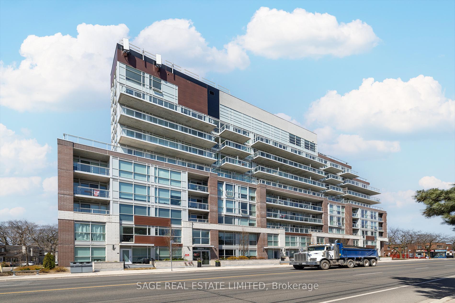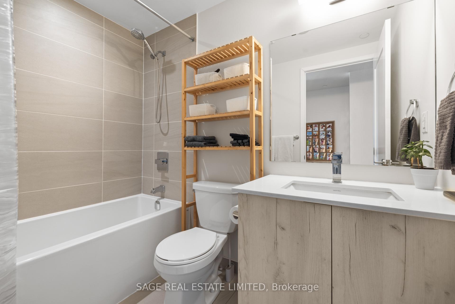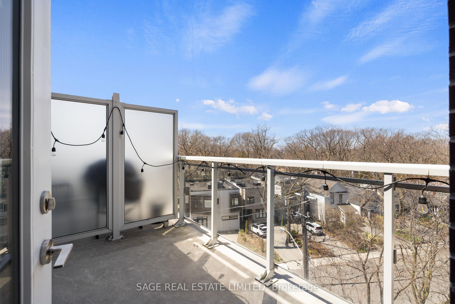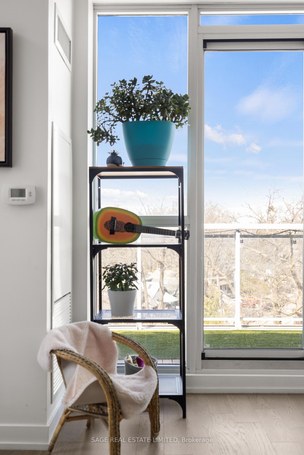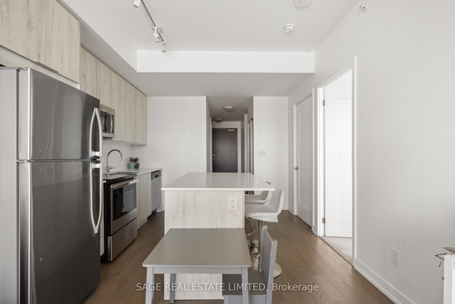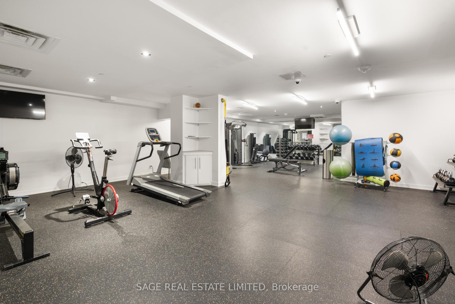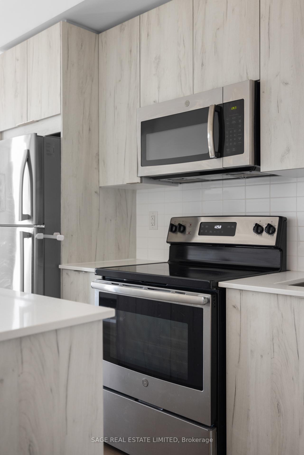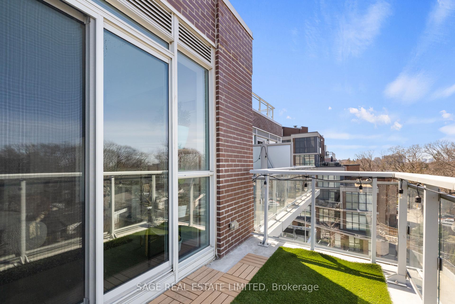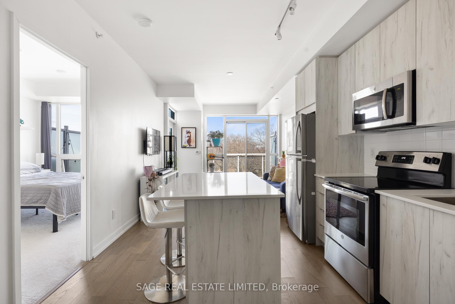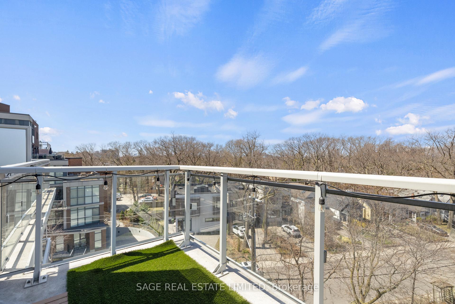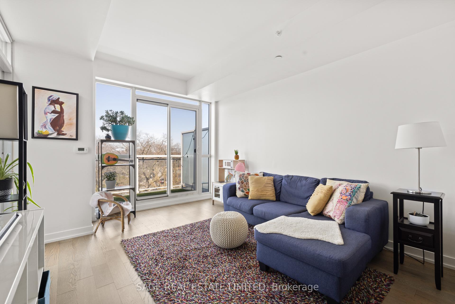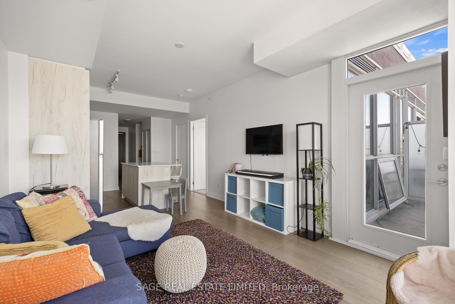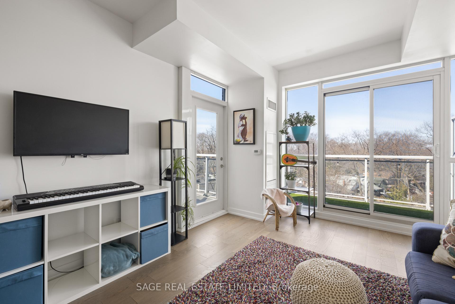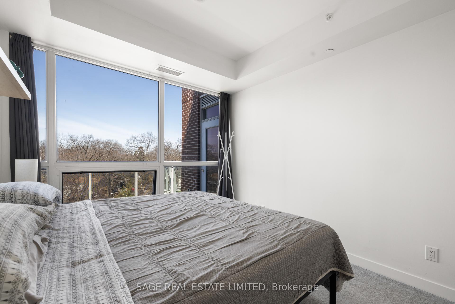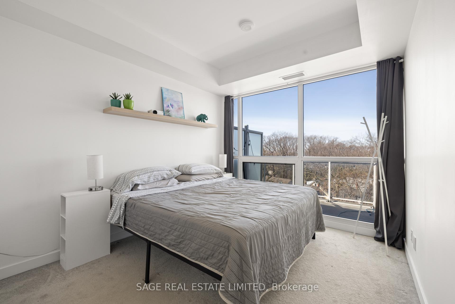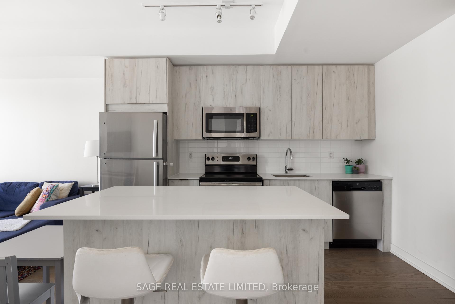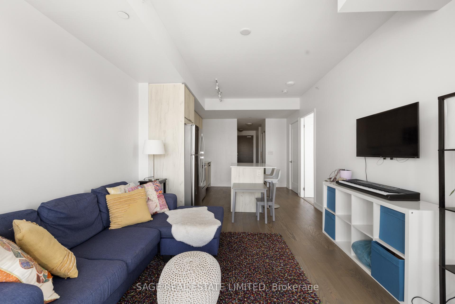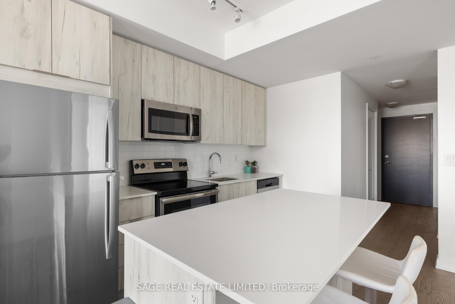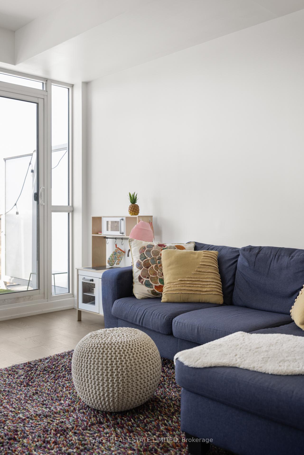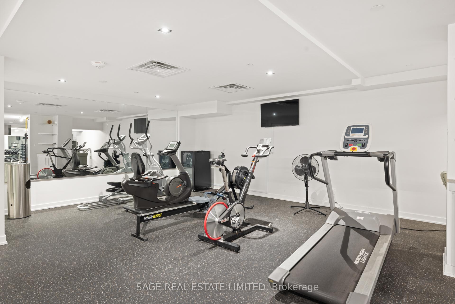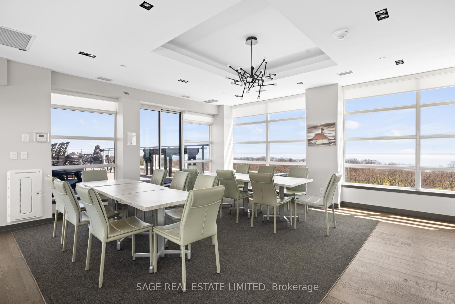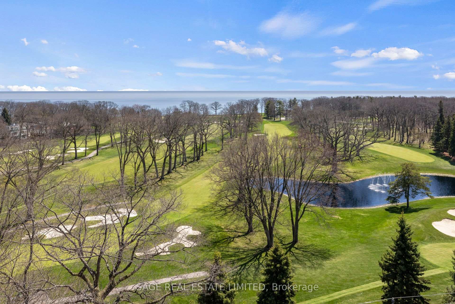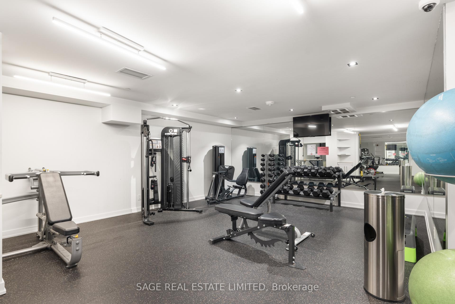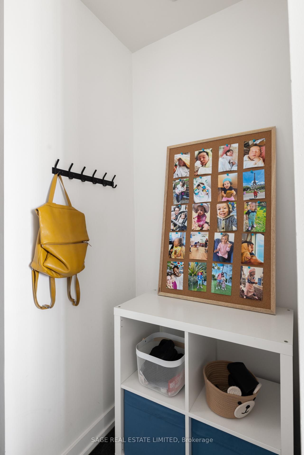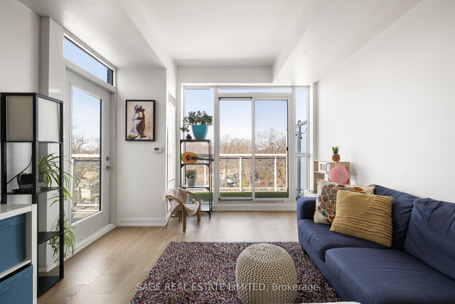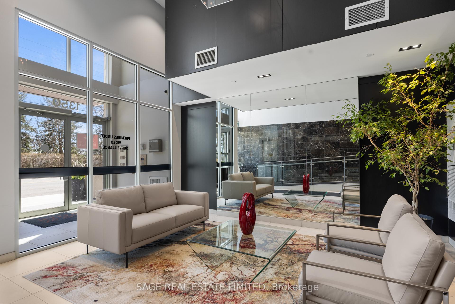$589,000
Available - For Sale
Listing ID: E12111163
1350 Kingston Road , Toronto, M1N 1P7, Toronto
| Welcome to the Residences at the Hunt Club where boutique living meets everyday comfort. This bright and spacious 1+den condo overlooks a lush canopy of treetops to the north, offering privacy and a peaceful backdrop.Enjoy two separate terraces perfect for morning coffee, evening unwinds, or a little fresh air whenever you want it. Inside, the versatile layout features a generous den with its own door, easily working as a second bedroom, home office, or nursery.Beyond your front door, the buildings rooftop garden steals the show, with panoramic views of the city skyline, Lake Ontario, and the iconic Hunt Club golf course.An ideal fit for professionals, downsizers, or anyone craving a stylish, flexible space in a well-connected location. |
| Price | $589,000 |
| Taxes: | $2582.20 |
| Occupancy: | Owner |
| Address: | 1350 Kingston Road , Toronto, M1N 1P7, Toronto |
| Postal Code: | M1N 1P7 |
| Province/State: | Toronto |
| Directions/Cross Streets: | Hunt Club & Kingston Road |
| Level/Floor | Room | Length(ft) | Width(ft) | Descriptions | |
| Room 1 | Main | Living Ro | Laminate, Balcony, Combined w/Dining | ||
| Room 2 | Main | Dining Ro | Laminate, Combined w/Living, Combined w/Kitchen | ||
| Room 3 | Main | Primary B | Large Window, Large Closet | ||
| Room 4 | Main | Den | Laminate |
| Washroom Type | No. of Pieces | Level |
| Washroom Type 1 | 4 | Main |
| Washroom Type 2 | 0 | |
| Washroom Type 3 | 0 | |
| Washroom Type 4 | 0 | |
| Washroom Type 5 | 0 |
| Total Area: | 0.00 |
| Washrooms: | 1 |
| Heat Type: | Forced Air |
| Central Air Conditioning: | Central Air |
$
%
Years
This calculator is for demonstration purposes only. Always consult a professional
financial advisor before making personal financial decisions.
| Although the information displayed is believed to be accurate, no warranties or representations are made of any kind. |
| SAGE REAL ESTATE LIMITED |
|
|

Lynn Tribbling
Sales Representative
Dir:
416-252-2221
Bus:
416-383-9525
| Book Showing | Email a Friend |
Jump To:
At a Glance:
| Type: | Com - Condo Apartment |
| Area: | Toronto |
| Municipality: | Toronto E06 |
| Neighbourhood: | Birchcliffe-Cliffside |
| Style: | Apartment |
| Tax: | $2,582.2 |
| Maintenance Fee: | $653.1 |
| Beds: | 1+1 |
| Baths: | 1 |
| Fireplace: | N |
Locatin Map:
Payment Calculator:

