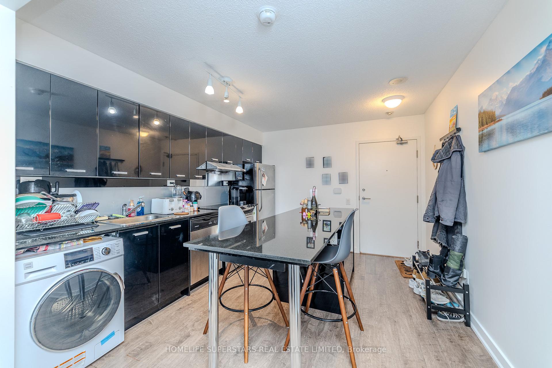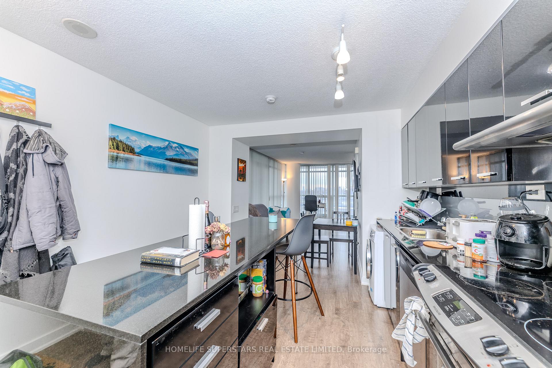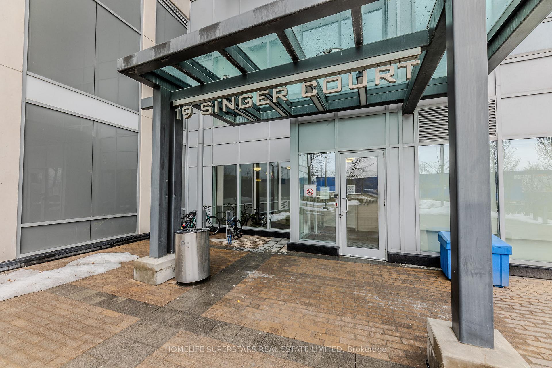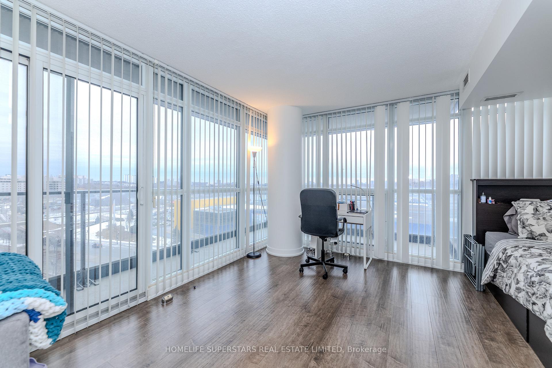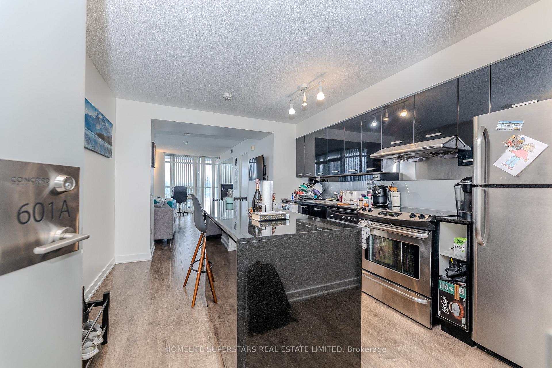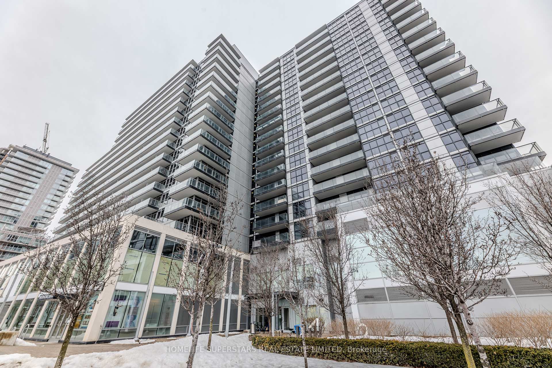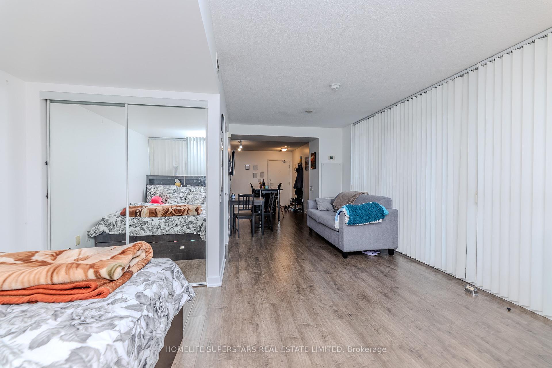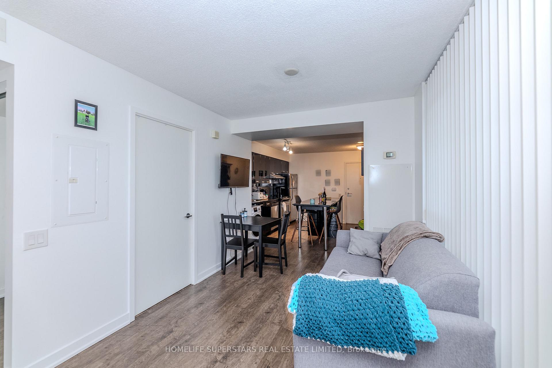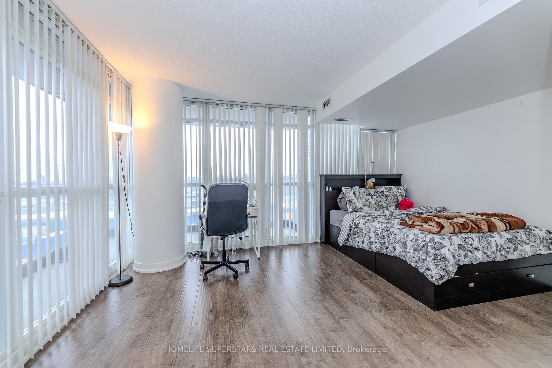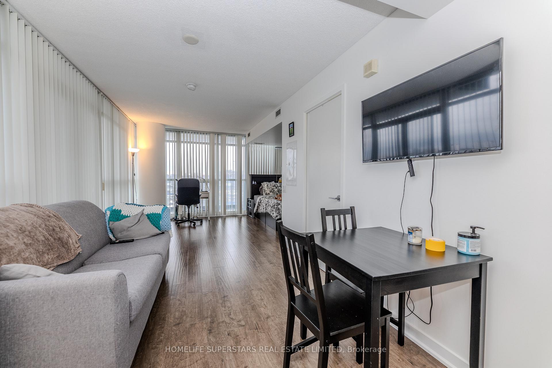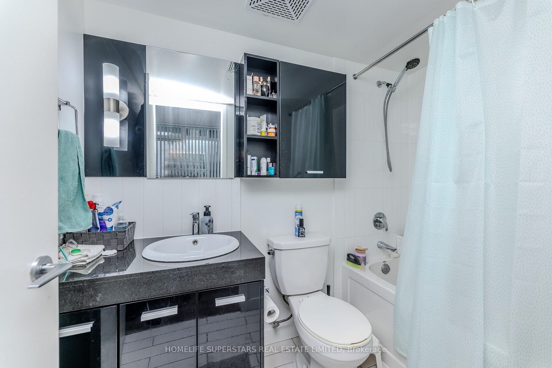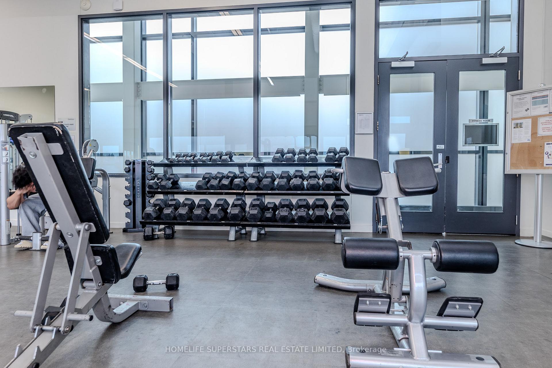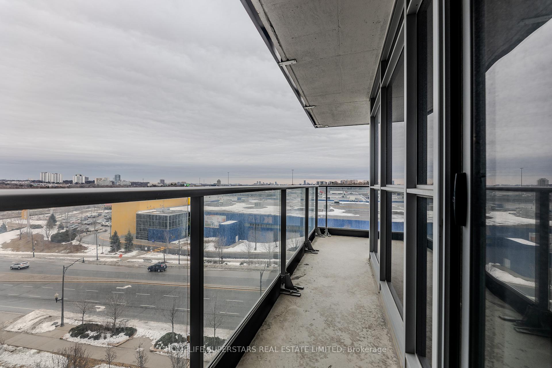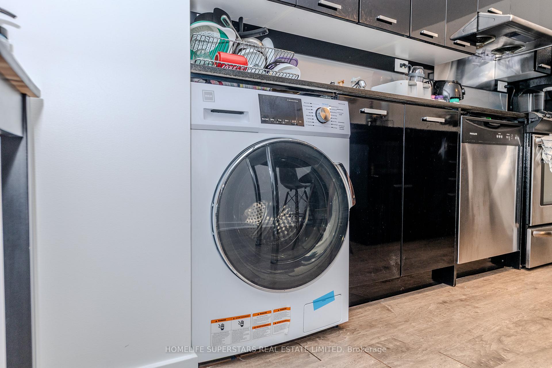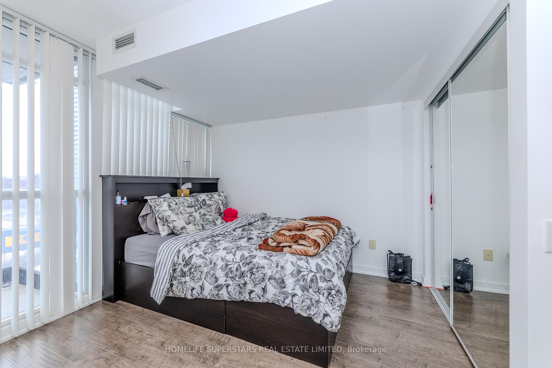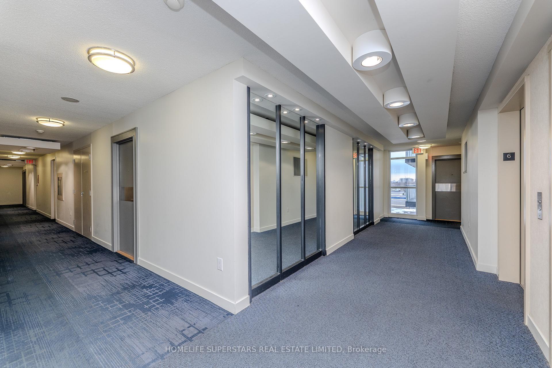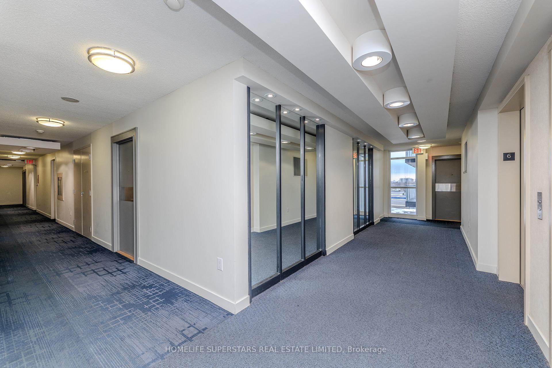$480,000
Available - For Sale
Listing ID: C12090896
19 Singer Cour , Toronto, M2K 0B2, Toronto
| A Bright and Modern Condo perfectly designed for city living !!! Rare to find !!! Must See !!!! Open concept this bright corner unit has Abundance of Light , 520 Sq ft ,floor to ceiling windows allowing natural light, with an extensive wrap around balcony offering beautiful unobstructed view, modern eat in kitchen with an expansive stone countertop, a gorgeous Island , laminate flooring throughout, short walk to public transit at your door step! very close to DVP/Hwy 401 , visitor and overnight parking for your guests! Exceptional property manager keeps the myriad of amenities ready for you such as 24-hour concierge, pool, gym, billiards room, cinema, guest suites, karaoke, party room, bbq area ,guest suite ,basket ball and badminton courts, fully loaded gym ,Indoor pool, kids play area, Laundromat, parking spot available in building talk to agent, Endless shopping choices surround you such as Community center, Library , shopping mall, Ikea, Bayview Village, Canadian Tire. One Locker ,ensuite Laundry, Stainless steel Appliances, Click on attachment to view the Amenities list Move in and Enjoy |
| Price | $480,000 |
| Taxes: | $1702.00 |
| Assessment Year: | 2024 |
| Occupancy: | Owner |
| Address: | 19 Singer Cour , Toronto, M2K 0B2, Toronto |
| Postal Code: | M2K 0B2 |
| Province/State: | Toronto |
| Directions/Cross Streets: | Leslie St / Sheppard Ave E |
| Level/Floor | Room | Length(ft) | Width(ft) | Descriptions | |
| Room 1 | Flat | Kitchen | 12.66 | 11.02 | Breakfast Area, Centre Island, B/I Dishwasher |
| Room 2 | Flat | Dining Ro | 10.66 | 9.02 | Laminate |
| Room 3 | Flat | Living Ro | 9.91 | 15.02 | W/O To Balcony, Window Floor to Ceil |
| Room 4 | Flat | Other | 10 | 8 | Closet, Laminate |
| Room 5 | Flat | Bathroom | 6 | 4.99 |
| Washroom Type | No. of Pieces | Level |
| Washroom Type 1 | 4 | Flat |
| Washroom Type 2 | 0 | |
| Washroom Type 3 | 0 | |
| Washroom Type 4 | 0 | |
| Washroom Type 5 | 0 |
| Total Area: | 0.00 |
| Washrooms: | 1 |
| Heat Type: | Forced Air |
| Central Air Conditioning: | Central Air |
| Elevator Lift: | True |
$
%
Years
This calculator is for demonstration purposes only. Always consult a professional
financial advisor before making personal financial decisions.
| Although the information displayed is believed to be accurate, no warranties or representations are made of any kind. |
| HOMELIFE SUPERSTARS REAL ESTATE LIMITED |
|
|

Lynn Tribbling
Sales Representative
Dir:
416-252-2221
Bus:
416-383-9525
| Virtual Tour | Book Showing | Email a Friend |
Jump To:
At a Glance:
| Type: | Com - Condo Apartment |
| Area: | Toronto |
| Municipality: | Toronto C15 |
| Neighbourhood: | Bayview Village |
| Style: | Bachelor/Studio |
| Tax: | $1,702 |
| Maintenance Fee: | $441.32 |
| Baths: | 1 |
| Fireplace: | N |
Locatin Map:
Payment Calculator:

