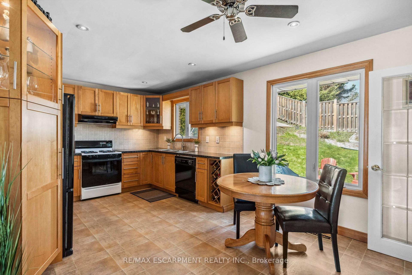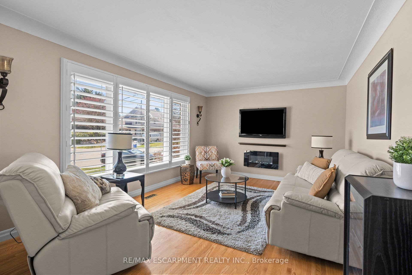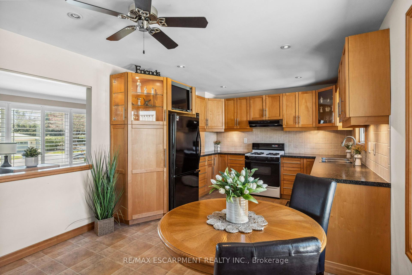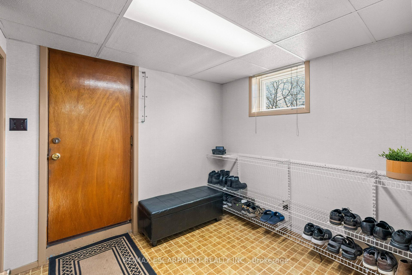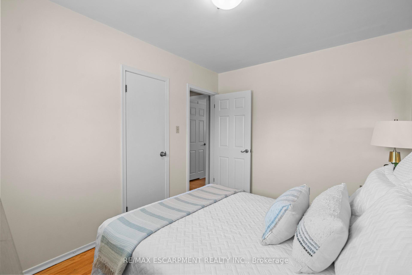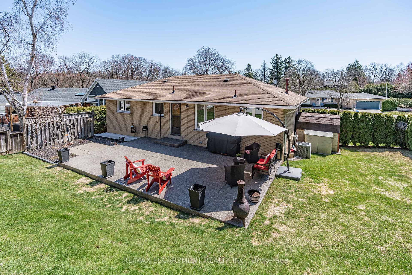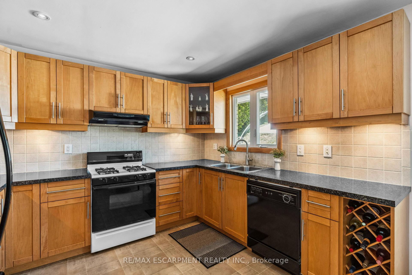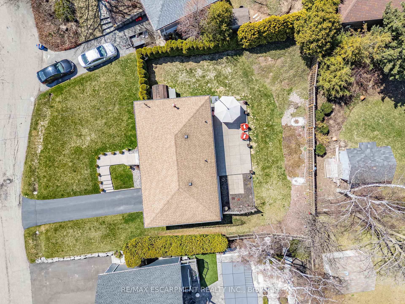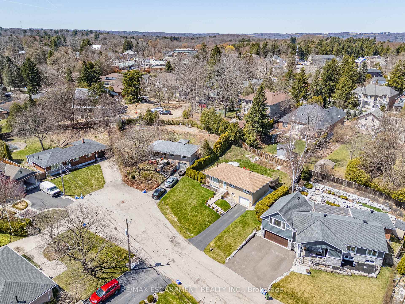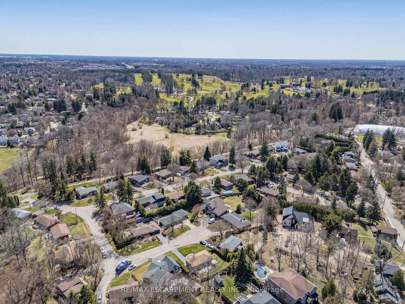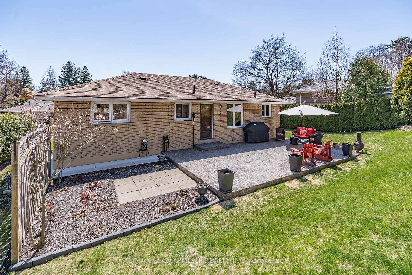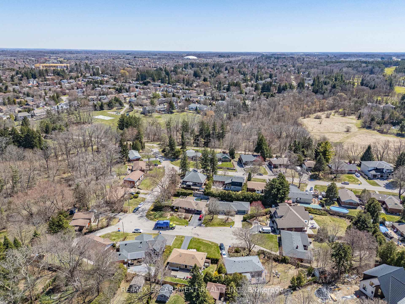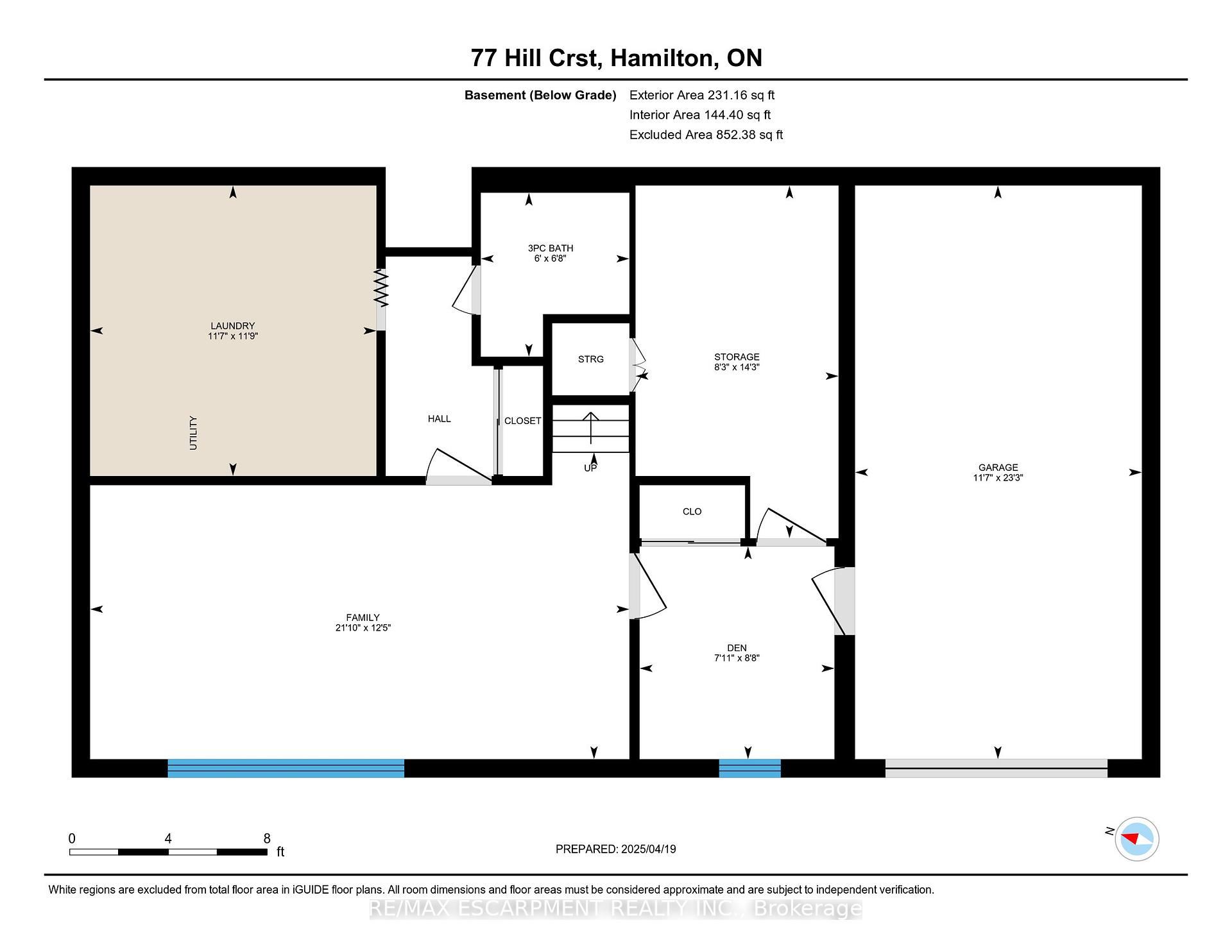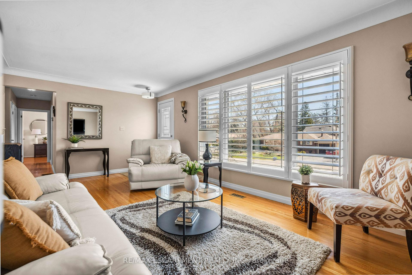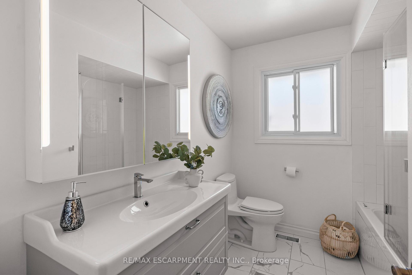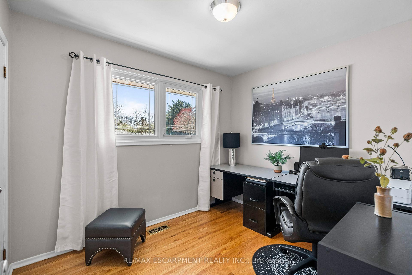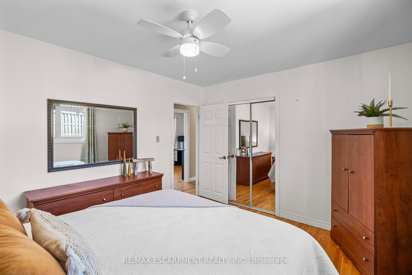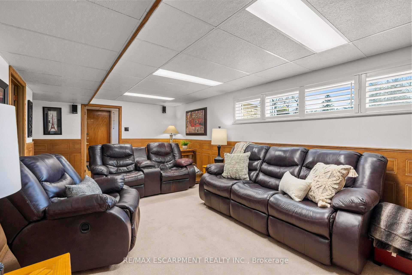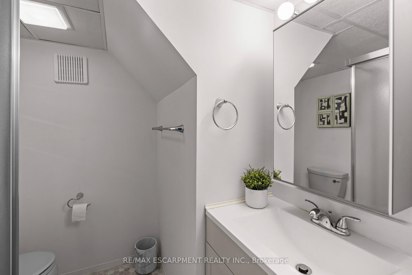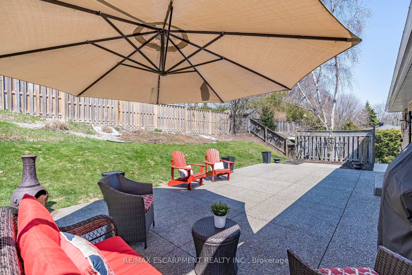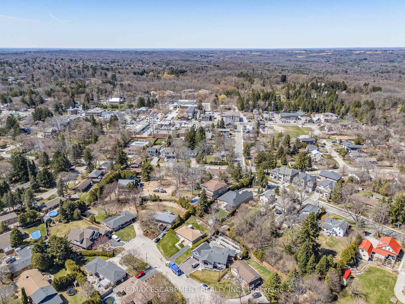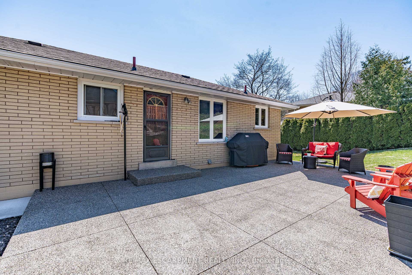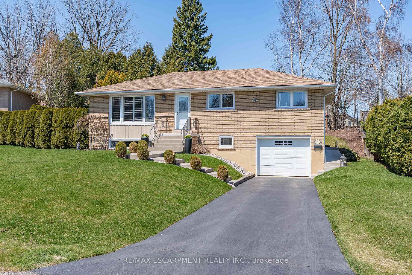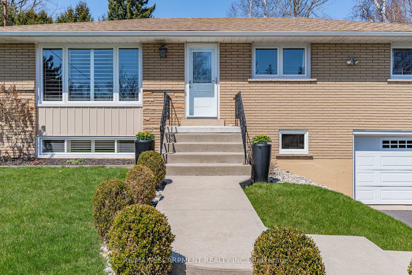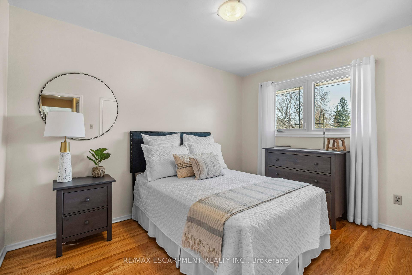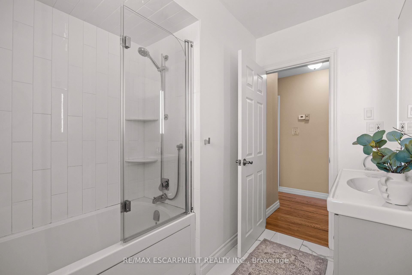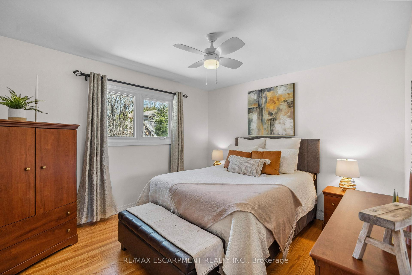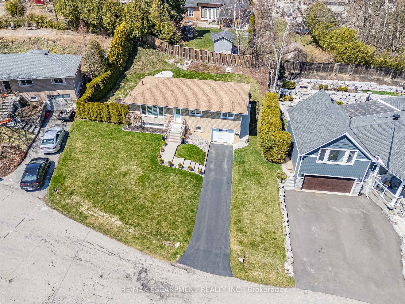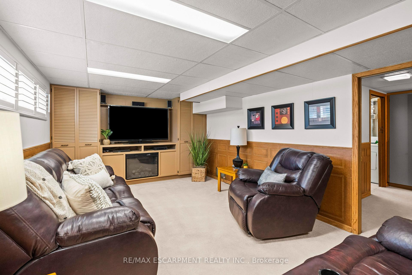$989,900
Available - For Sale
Listing ID: X12110229
77 Hill Crest N/A , Hamilton, L9G 3A2, Hamilton
| Lovely & well maintained 3 bdrm, 2 full bath all brick family home in the core of Ancaster with access to trails, shops, restaurants, public transportation and Hwy access. This lovingly maintained raised bungalow has been updated with refinished hardwood floors in the living room & bedrooms, maple cabinets in the kitchen, 4pc main bath, 3pc lower bath, furnace, A/C, HWT, roof & windows. The lower level features an inviting family room with generous windows & natural light, a newer 3 pc bath, laundry area, plenty of storage and a convenient mud room with inside entry from the garage. The backyard is accessible from the kitchen area and features a poured aggregate sealed patio for relaxing & entertaining, privacy fence, spacious garden area & shed. Private & sought after cul-de-sac location within walking distance to Tennis club, Library, Arts Centre, restaurants, caffe's and so much more. |
| Price | $989,900 |
| Taxes: | $5158.31 |
| Occupancy: | Owner+T |
| Address: | 77 Hill Crest N/A , Hamilton, L9G 3A2, Hamilton |
| Acreage: | < .50 |
| Directions/Cross Streets: | Clarendon to Hill Crest |
| Rooms: | 5 |
| Bedrooms: | 3 |
| Bedrooms +: | 0 |
| Family Room: | F |
| Basement: | Finished, Partially Fi |
| Level/Floor | Room | Length(ft) | Width(ft) | Descriptions | |
| Room 1 | Main | Foyer | Ceramic Floor | ||
| Room 2 | Main | Living Ro | 20.17 | 11.74 | Hardwood Floor, California Shutters, Electric Fireplace |
| Room 3 | Main | Kitchen | 18.17 | 11.15 | Combined w/Dining, Vinyl Floor, Ceramic Backsplash |
| Room 4 | Main | Primary B | 12.66 | 11.09 | Hardwood Floor, Ceiling Fan(s) |
| Room 5 | Main | Bedroom 2 | 11.84 | 8.82 | Hardwood Floor |
| Room 6 | Main | Bedroom 3 | 10.07 | 8.23 | Hardwood Floor |
| Room 7 | Main | Bathroom | 8.59 | 7.08 | 4 Pc Bath, Ceramic Floor |
| Room 8 | Basement | Family Ro | 21.58 | 11.09 | Broadloom, California Shutters, Electric Fireplace |
| Room 9 | Basement | Bathroom | 6.17 | 4.92 | 3 Pc Bath, Ceramic Floor |
| Room 10 | Basement | Laundry | 12.07 | 11.84 | |
| Room 11 | Basement | Mud Room | 8.59 | 7.9 | Access To Garage |
| Room 12 | Basement | Other |
| Washroom Type | No. of Pieces | Level |
| Washroom Type 1 | 4 | Main |
| Washroom Type 2 | 3 | Basement |
| Washroom Type 3 | 0 | |
| Washroom Type 4 | 0 | |
| Washroom Type 5 | 0 |
| Total Area: | 0.00 |
| Approximatly Age: | 51-99 |
| Property Type: | Detached |
| Style: | Bungalow-Raised |
| Exterior: | Brick |
| Garage Type: | Attached |
| (Parking/)Drive: | Private |
| Drive Parking Spaces: | 3 |
| Park #1 | |
| Parking Type: | Private |
| Park #2 | |
| Parking Type: | Private |
| Pool: | None |
| Other Structures: | Garden Shed |
| Approximatly Age: | 51-99 |
| Approximatly Square Footage: | 700-1100 |
| Property Features: | Cul de Sac/D, Library |
| CAC Included: | N |
| Water Included: | N |
| Cabel TV Included: | N |
| Common Elements Included: | N |
| Heat Included: | N |
| Parking Included: | N |
| Condo Tax Included: | N |
| Building Insurance Included: | N |
| Fireplace/Stove: | Y |
| Heat Type: | Forced Air |
| Central Air Conditioning: | Central Air |
| Central Vac: | N |
| Laundry Level: | Syste |
| Ensuite Laundry: | F |
| Sewers: | Sewer |
$
%
Years
This calculator is for demonstration purposes only. Always consult a professional
financial advisor before making personal financial decisions.
| Although the information displayed is believed to be accurate, no warranties or representations are made of any kind. |
| RE/MAX ESCARPMENT REALTY INC. |
|
|

Lynn Tribbling
Sales Representative
Dir:
416-252-2221
Bus:
416-383-9525
| Virtual Tour | Book Showing | Email a Friend |
Jump To:
At a Glance:
| Type: | Freehold - Detached |
| Area: | Hamilton |
| Municipality: | Hamilton |
| Neighbourhood: | Ancaster |
| Style: | Bungalow-Raised |
| Approximate Age: | 51-99 |
| Tax: | $5,158.31 |
| Beds: | 3 |
| Baths: | 2 |
| Fireplace: | Y |
| Pool: | None |
Locatin Map:
Payment Calculator:

