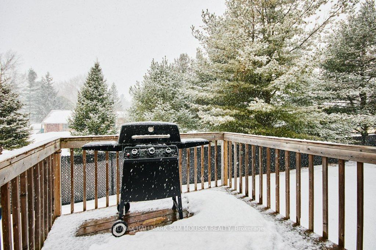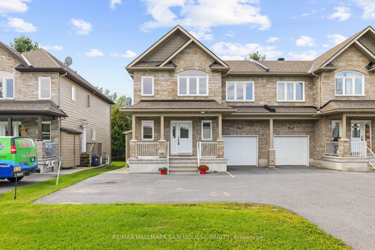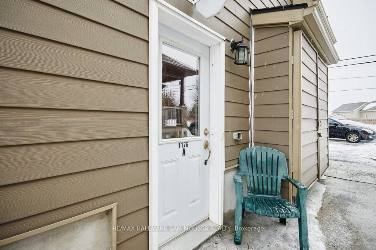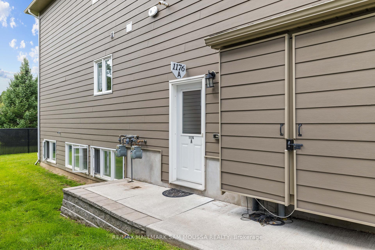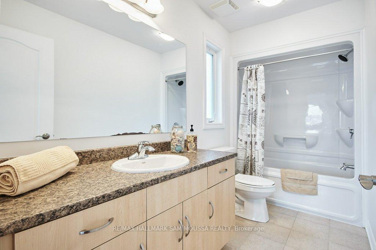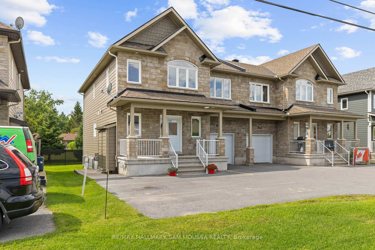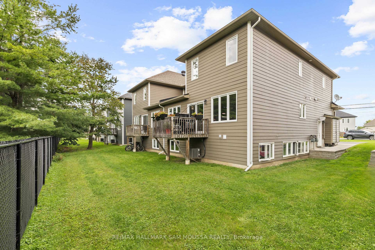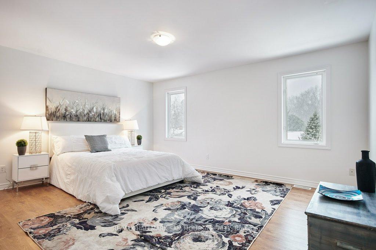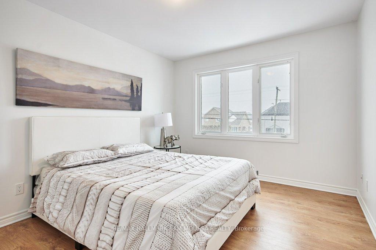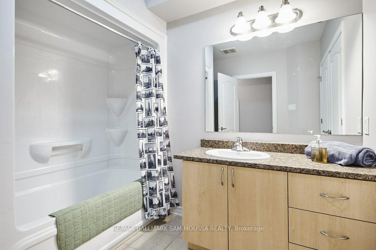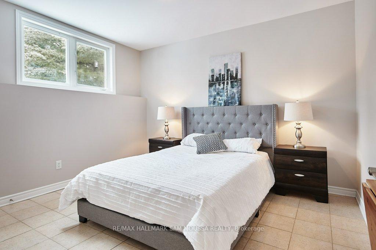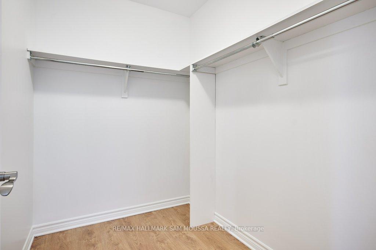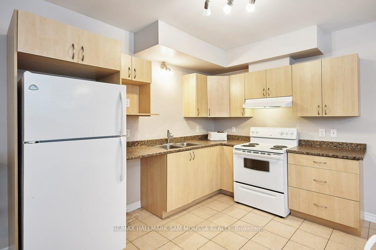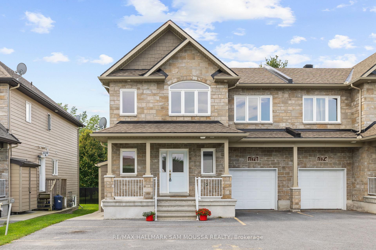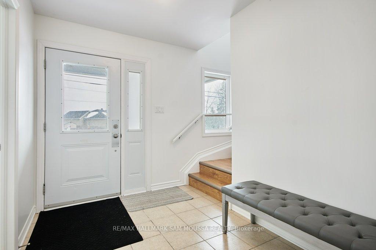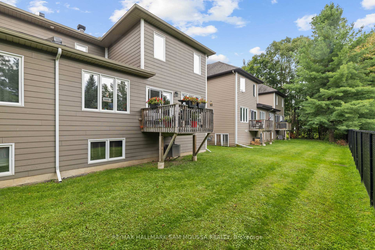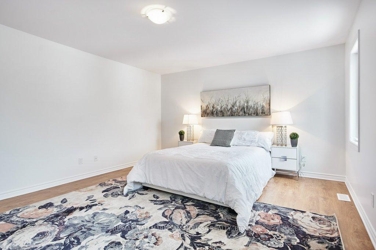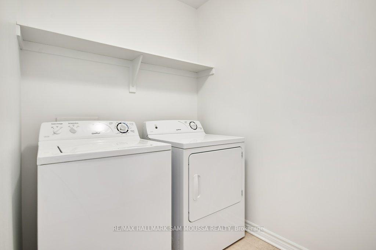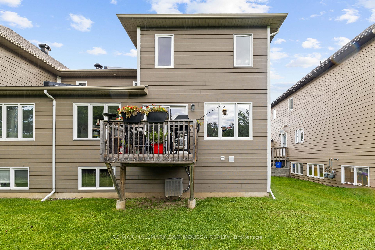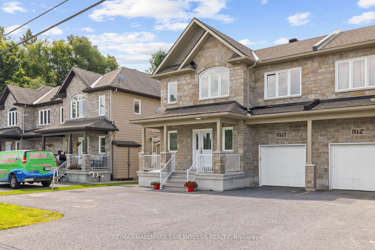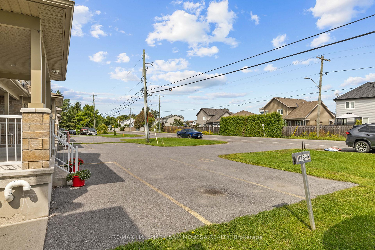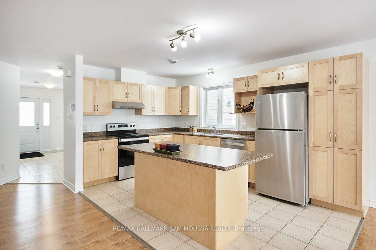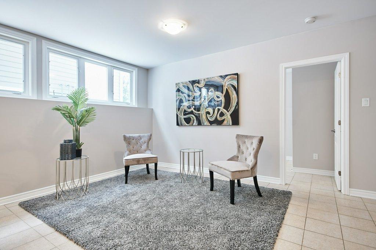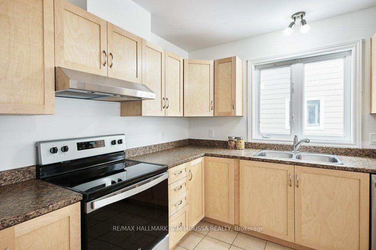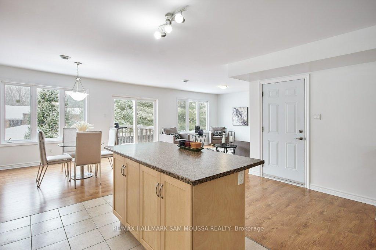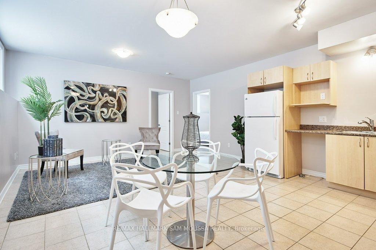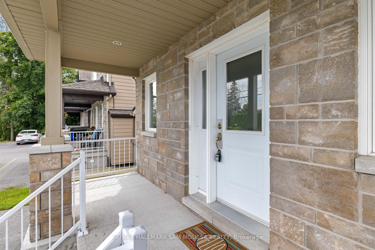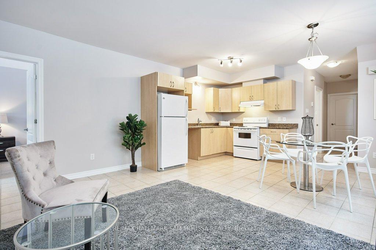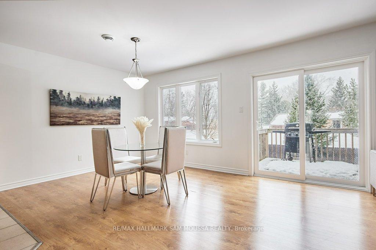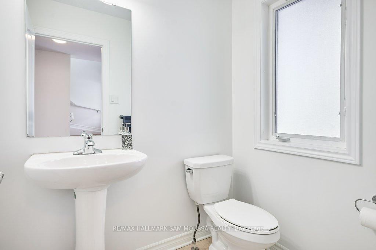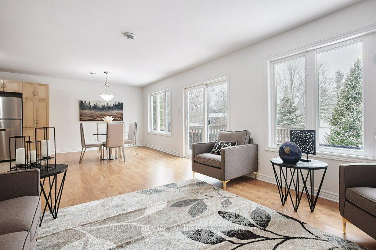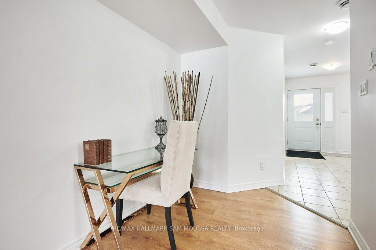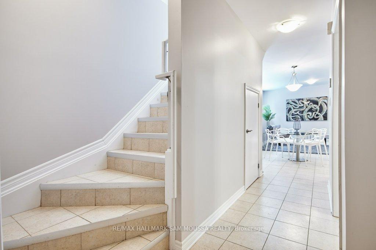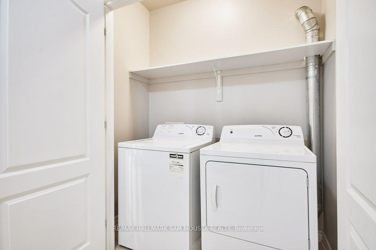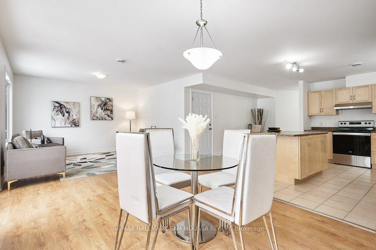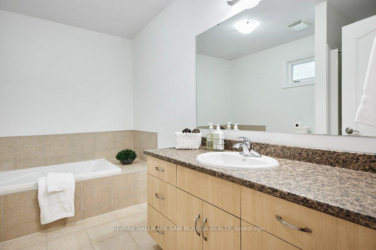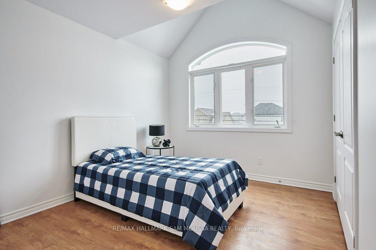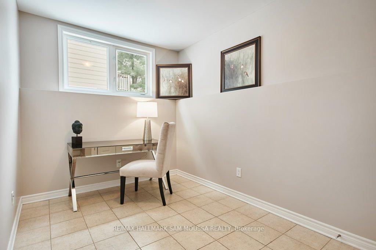$679,000
Available - For Sale
Listing ID: X12111082
1176 South Russell Road , Russell, K4R 1B2, Prescott and Rus
| AMAZING OPPORTUNITY - Perfect for owner-occupiers & investors alike! This modern semi-detached duplex presents a fantastic opportunity for both investors and owner-occupiers seeking additional rental income. Featuring two legal units, this property offers flexibility: live in one and rent out the other, or lease both for maximum income. The upper unit includes three spacious bedrooms, a 4-piece ensuite, a full family bathroom, a guest bathroom, and a single garage with interior entry. It boasts a large kitchen with stainless steel appliances, open-concept living and dining areas, and a spacious deck overlooking the back yard. The lower unit offers a bright, open-concept layout with a living room, dining area, kitchen, two bedrooms, a full bathroom. Both units have their own laundry in unit. Tenants are responsible for their own utilities and hot water tank rental, adding to the property's investment appeal. Whether you're seeking a income property or a home that generates rental income, this duplex is an outstanding choice. Don't miss out on the chance to own a this well-maintained duplex in a desirable location! |
| Price | $679,000 |
| Taxes: | $4573.79 |
| Occupancy: | Partial |
| Address: | 1176 South Russell Road , Russell, K4R 1B2, Prescott and Rus |
| Lot Size: | 11.27 x 90.90 (Feet) |
| Directions/Cross Streets: | Heritage Road |
| Rooms: | 10 |
| Rooms +: | 6 |
| Bedrooms: | 3 |
| Bedrooms +: | 2 |
| Family Room: | T |
| Basement: | Full, Finished |
| Level/Floor | Room | Length(ft) | Width(ft) | Descriptions | |
| Room 1 | Main | Living Ro | 15.32 | 13.42 | |
| Room 2 | Main | Kitchen | 14.33 | 9.41 | |
| Room 3 | Main | Dining Ro | 10.76 | 9.41 | |
| Room 4 | Main | Breakfast | 15.48 | 7.31 | |
| Room 5 | Main | Bathroom | 5.9 | 4.59 | 2 Pc Bath |
| Room 6 | Second | Primary B | 16.56 | 13.84 | |
| Room 7 | Second | Bathroom | 10.4 | 7.9 | 4 Pc Ensuite |
| Room 8 | Second | Bedroom | 12.33 | 11.91 | |
| Room 9 | Second | Bedroom | 13.42 | 10.4 | |
| Room 10 | Second | Bathroom | 11.09 | 4.99 | 4 Pc Bath |
| Room 11 | Lower | Living Ro | 15.58 | 9.58 | |
| Room 12 | Lower | Kitchen | 10.82 | 7.08 | |
| Room 13 | Lower | Dining Ro | 10.82 | 7.08 | |
| Room 14 | Lower | Primary B | 12 | 10.92 | |
| Room 15 | Lower | Bedroom | 13.15 | 7.9 |
| Washroom Type | No. of Pieces | Level |
| Washroom Type 1 | 2 | Main |
| Washroom Type 2 | 4 | Second |
| Washroom Type 3 | 4 | Lower |
| Washroom Type 4 | 0 | |
| Washroom Type 5 | 0 |
| Total Area: | 0.00 |
| Property Type: | Duplex |
| Style: | 2-Storey |
| Exterior: | Stone, Vinyl Siding |
| Garage Type: | Other |
| Drive Parking Spaces: | 2 |
| Pool: | None |
| Approximatly Square Footage: | 2500-3000 |
| CAC Included: | N |
| Water Included: | N |
| Cabel TV Included: | N |
| Common Elements Included: | N |
| Heat Included: | N |
| Parking Included: | N |
| Condo Tax Included: | N |
| Building Insurance Included: | N |
| Fireplace/Stove: | N |
| Heat Type: | Radiant |
| Central Air Conditioning: | Central Air |
| Central Vac: | N |
| Laundry Level: | Syste |
| Ensuite Laundry: | F |
| Sewers: | Sewer |
| Utilities-Hydro: | Y |
$
%
Years
This calculator is for demonstration purposes only. Always consult a professional
financial advisor before making personal financial decisions.
| Although the information displayed is believed to be accurate, no warranties or representations are made of any kind. |
| RE/MAX HALLMARK SAM MOUSSA REALTY |
|
|

Lynn Tribbling
Sales Representative
Dir:
416-252-2221
Bus:
416-383-9525
| Book Showing | Email a Friend |
Jump To:
At a Glance:
| Type: | Freehold - Duplex |
| Area: | Prescott and Russell |
| Municipality: | Russell |
| Neighbourhood: | 601 - Village of Russell |
| Style: | 2-Storey |
| Lot Size: | 11.27 x 90.90(Feet) |
| Tax: | $4,573.79 |
| Beds: | 3+2 |
| Baths: | 4 |
| Fireplace: | N |
| Pool: | None |
Locatin Map:
Payment Calculator:

