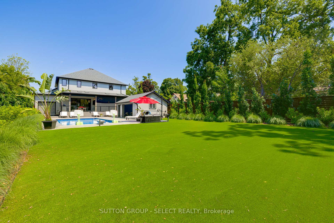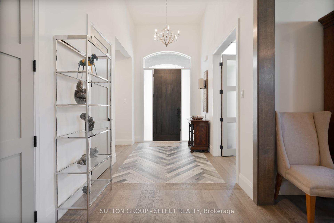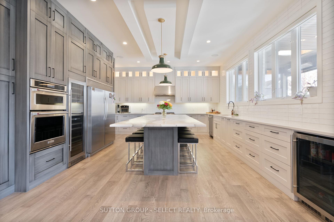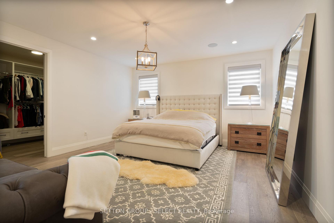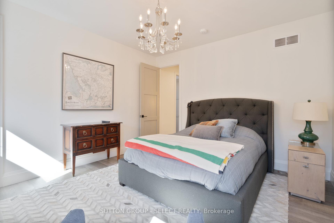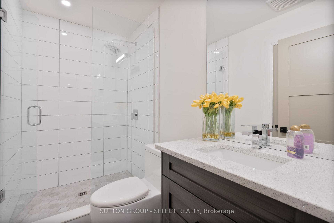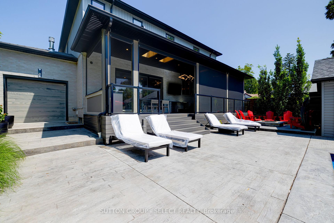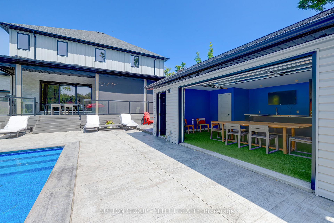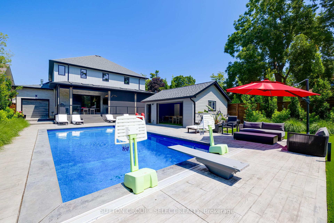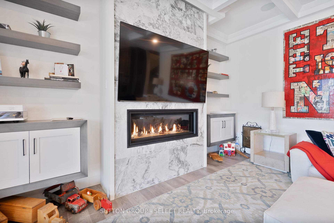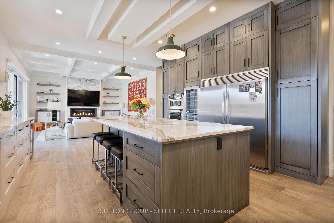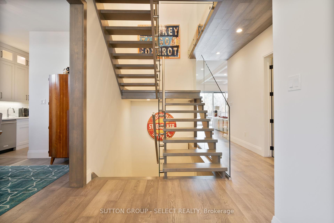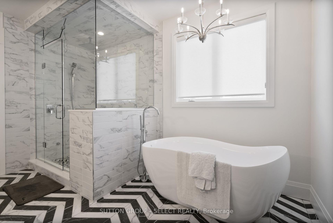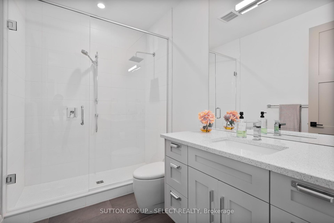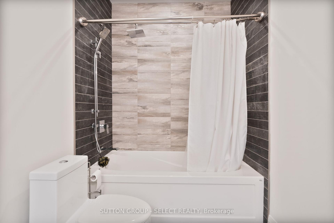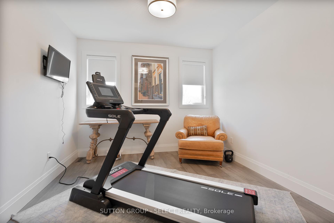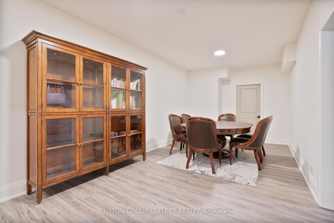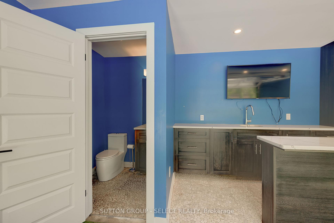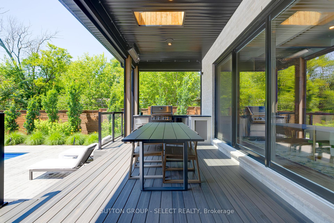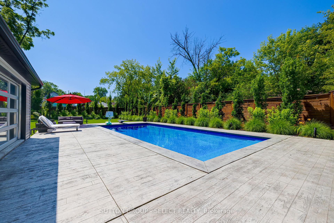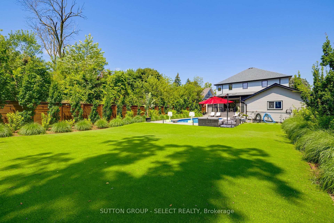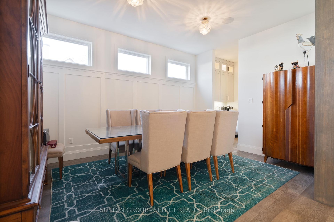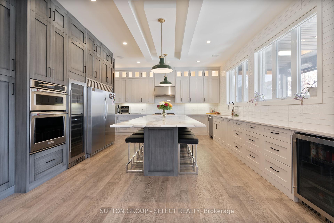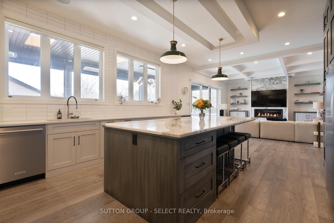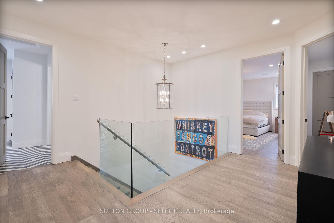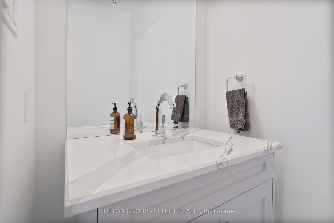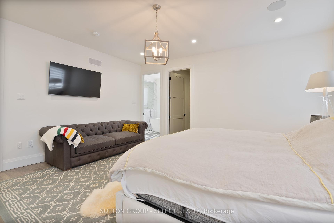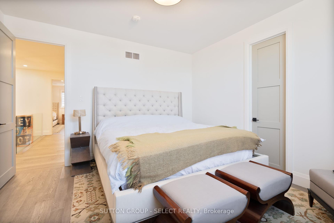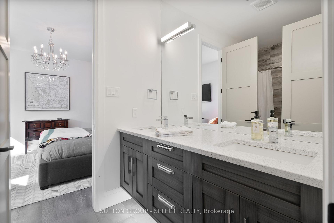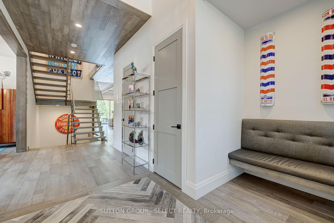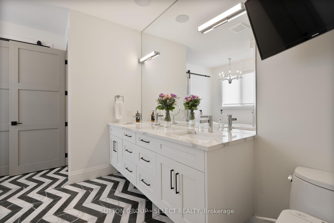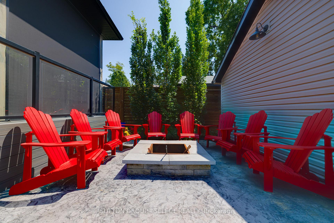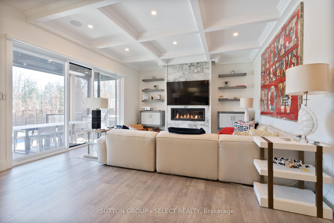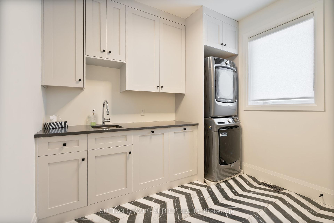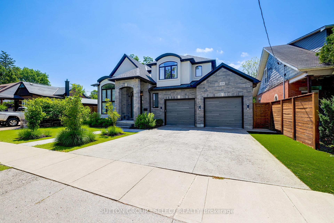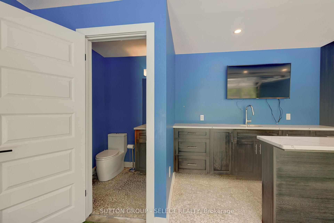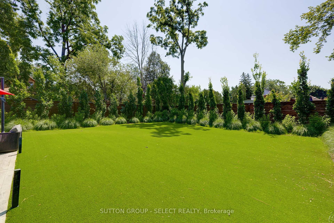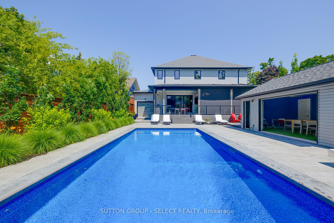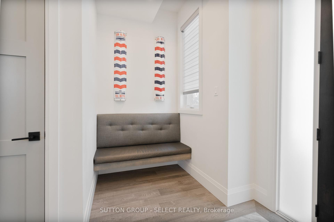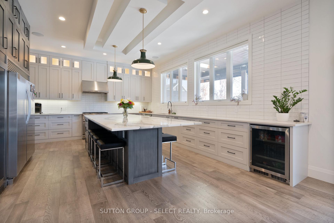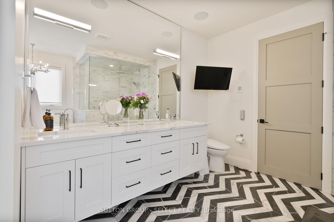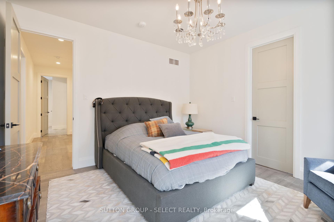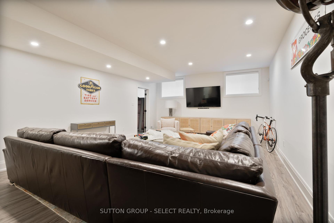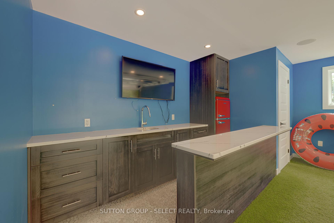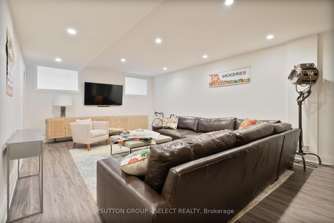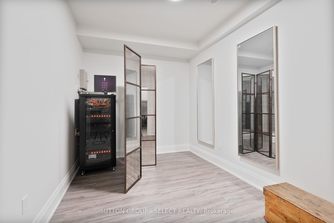$1,899,000
Available - For Sale
Listing ID: X12096950
119 LANGARTH Stre East , London South, N6A 5Z2, Middlesex
| One of a kind in Wortley Village. This 5 bed, 6 bath (1 in pool house) home is the perfect home for self vacations, entertaining or large families. 10-13-foot ceilings on main, 9 feet upstairs and 9 in lower level. This home has it all. Heated floors in ensuite, 4th bed upstairs has ensuite, beds 2 and 3 have a Cheater ensuite. Large laundry upstairs and more laundry in the basement. Massive kitchen with butlers' area and hidden pantry. 3 Car heated garage, covered deck out back with electronic screens leading to inground Saltwater pool and cabana with bar and washroom. Extensive landscaping with turf grass. No need for a lawnmower. Cameras surrounding the property. House has smart component to it as well. Lower level has bedroom, family room and washroom. No carpet in house. Cabinets are half inch plywood instead of 5/8 mdf. Too many things to list, a must see. |
| Price | $1,899,000 |
| Taxes: | $14661.00 |
| Occupancy: | Owner |
| Address: | 119 LANGARTH Stre East , London South, N6A 5Z2, Middlesex |
| Acreage: | < .50 |
| Directions/Cross Streets: | Cathcart & Langarth |
| Rooms: | 16 |
| Rooms +: | 3 |
| Bedrooms: | 4 |
| Bedrooms +: | 1 |
| Family Room: | F |
| Basement: | Partially Fi |
| Level/Floor | Room | Length(ft) | Width(ft) | Descriptions | |
| Room 1 | Ground | Kitchen | 18.99 | 16.07 | |
| Room 2 | Ground | Family Ro | 20.37 | 16.07 | |
| Room 3 | Ground | Office | 11.68 | 10.99 | |
| Room 4 | Ground | Dining Ro | 11.58 | 15.38 | |
| Room 5 | Ground | Pantry | 5.97 | 5.58 | |
| Room 6 | Ground | Mud Room | 9.77 | 8.79 | |
| Room 7 | Second | Primary B | 16.7 | 15.78 | |
| Room 8 | Second | Bedroom 2 | 13.09 | 11.09 | |
| Room 9 | Second | Bedroom 3 | 13.58 | 12.89 | |
| Room 10 | Second | Bedroom 4 | 13.38 | 12.89 | |
| Room 11 | Second | Laundry | 11.58 | 9.09 | |
| Room 12 | Lower | Family Ro | 23.78 | 15.09 | |
| Room 13 | Lower | Bedroom 5 | 14.46 | 10.4 | |
| Room 14 | Lower | Utility R | 14.76 | 9.51 |
| Washroom Type | No. of Pieces | Level |
| Washroom Type 1 | 2 | Main |
| Washroom Type 2 | 4 | Second |
| Washroom Type 3 | 5 | Second |
| Washroom Type 4 | 4 | Lower |
| Washroom Type 5 | 0 |
| Total Area: | 0.00 |
| Approximatly Age: | 6-15 |
| Property Type: | Detached |
| Style: | 2-Storey |
| Exterior: | Brick, Stucco (Plaster) |
| Garage Type: | Attached |
| (Parking/)Drive: | Private Do |
| Drive Parking Spaces: | 4 |
| Park #1 | |
| Parking Type: | Private Do |
| Park #2 | |
| Parking Type: | Private Do |
| Pool: | Inground |
| Other Structures: | Other |
| Approximatly Age: | 6-15 |
| Approximatly Square Footage: | 3000-3500 |
| Property Features: | Fenced Yard |
| CAC Included: | N |
| Water Included: | N |
| Cabel TV Included: | N |
| Common Elements Included: | N |
| Heat Included: | N |
| Parking Included: | N |
| Condo Tax Included: | N |
| Building Insurance Included: | N |
| Fireplace/Stove: | Y |
| Heat Type: | Forced Air |
| Central Air Conditioning: | Central Air |
| Central Vac: | Y |
| Laundry Level: | Syste |
| Ensuite Laundry: | F |
| Elevator Lift: | False |
| Sewers: | Sewer |
| Utilities-Cable: | Y |
| Utilities-Hydro: | Y |
$
%
Years
This calculator is for demonstration purposes only. Always consult a professional
financial advisor before making personal financial decisions.
| Although the information displayed is believed to be accurate, no warranties or representations are made of any kind. |
| SUTTON GROUP - SELECT REALTY |
|
|

Lynn Tribbling
Sales Representative
Dir:
416-252-2221
Bus:
416-383-9525
| Virtual Tour | Book Showing | Email a Friend |
Jump To:
At a Glance:
| Type: | Freehold - Detached |
| Area: | Middlesex |
| Municipality: | London South |
| Neighbourhood: | South F |
| Style: | 2-Storey |
| Approximate Age: | 6-15 |
| Tax: | $14,661 |
| Beds: | 4+1 |
| Baths: | 5 |
| Fireplace: | Y |
| Pool: | Inground |
Locatin Map:
Payment Calculator:

