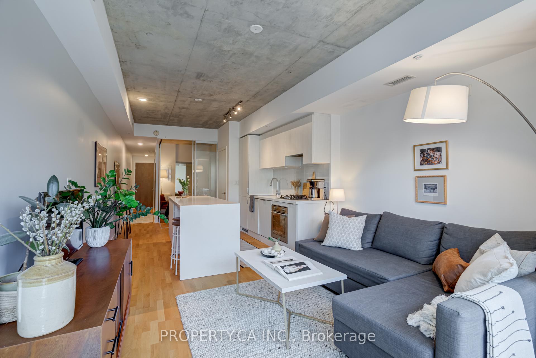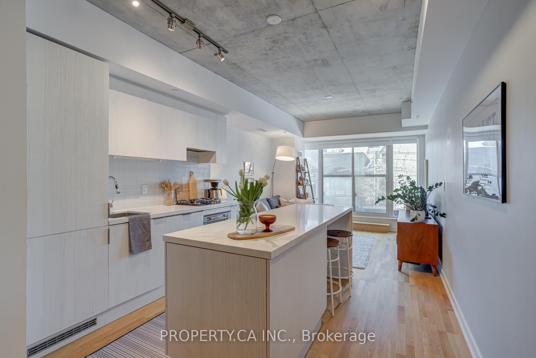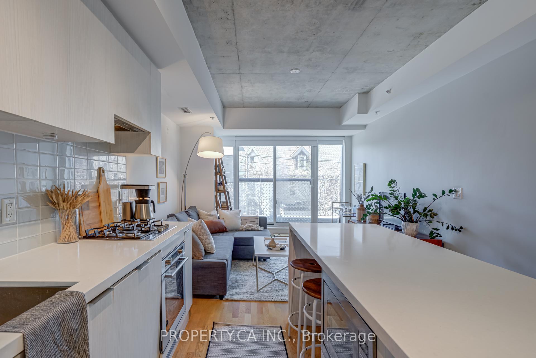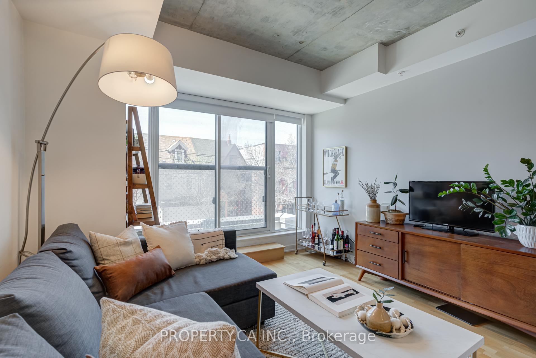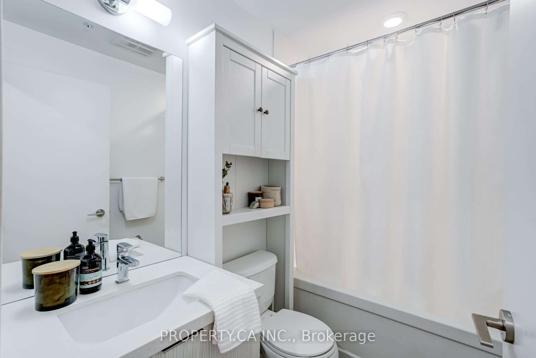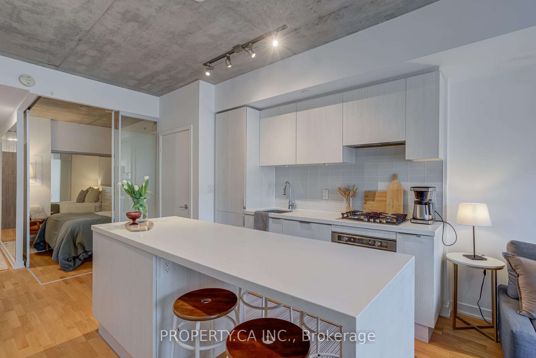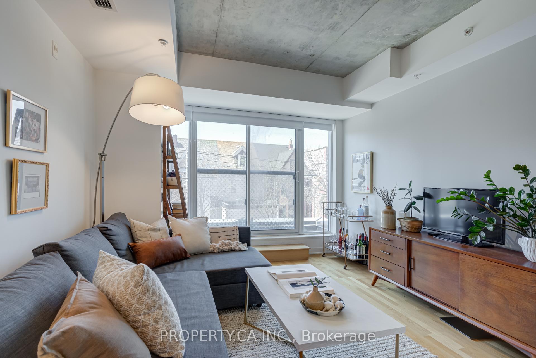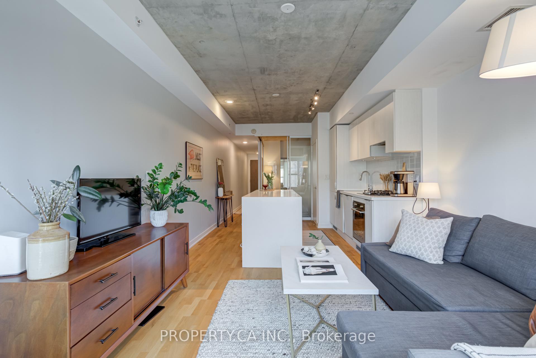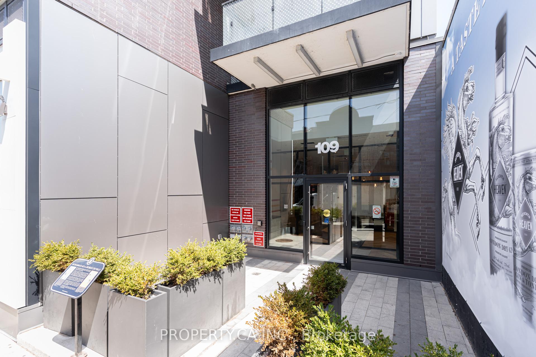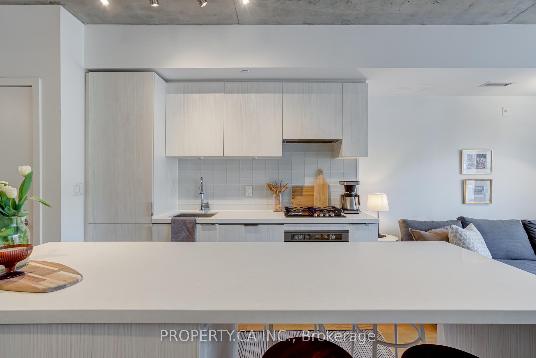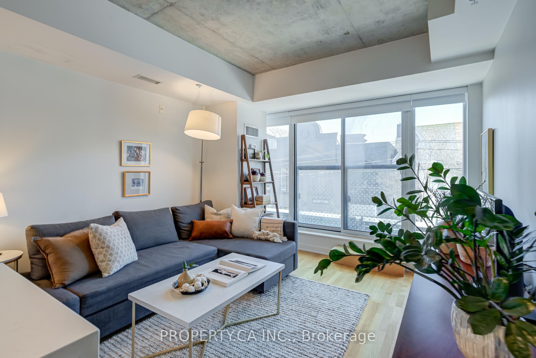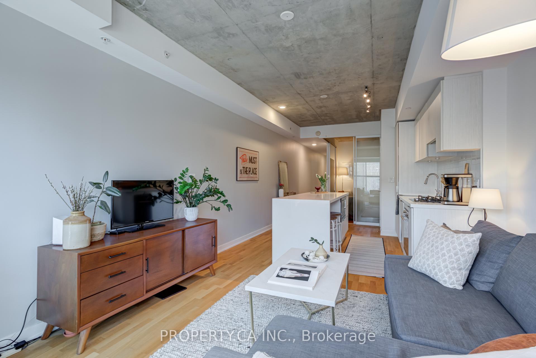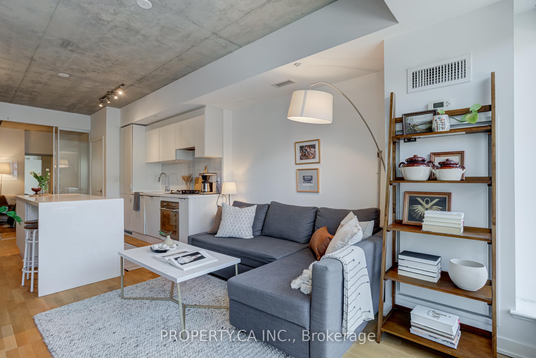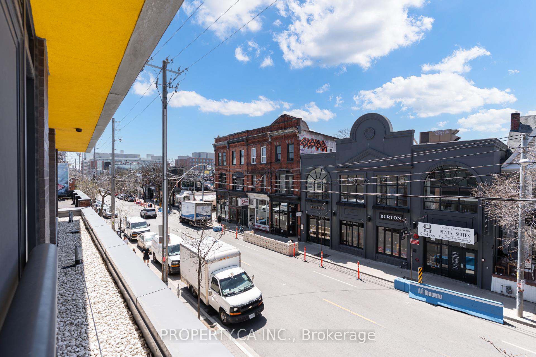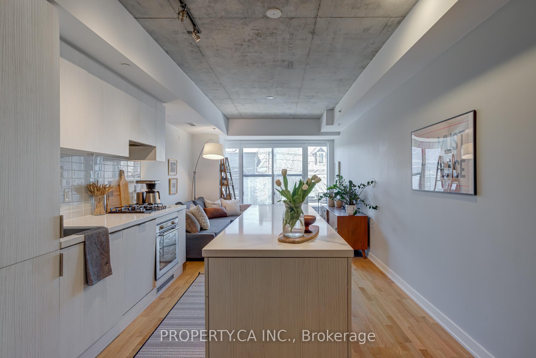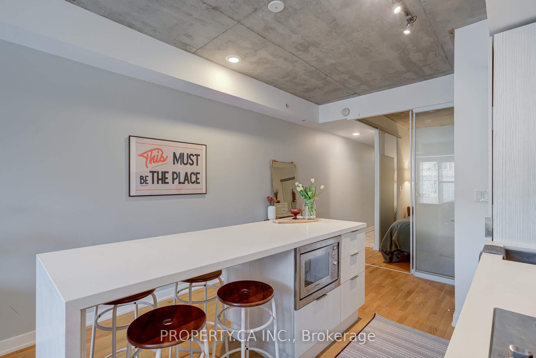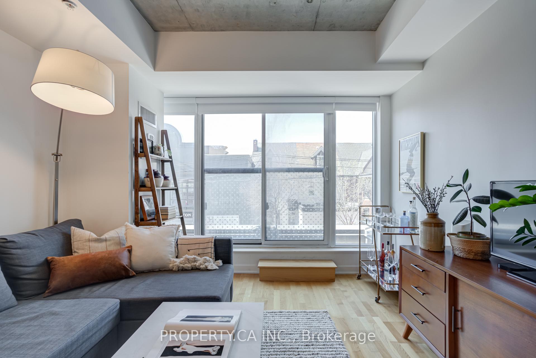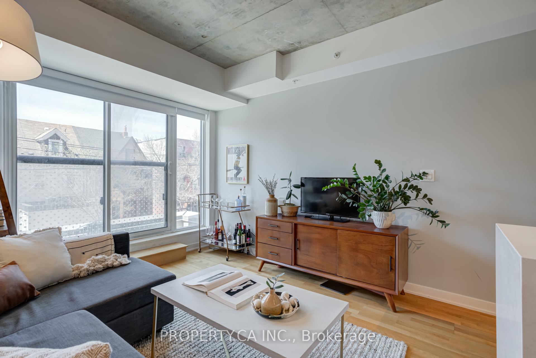$599,000
Available - For Sale
Listing ID: C12110937
109 Ossington Aven , Toronto, M6J 0G1, Toronto
| Live at the Centre of Cool at 109 Ossington Ave. This west-facing 1-bedroom stunner isn't just a condo it's your backstage pass to one of Toronto's most vibrant neighbourhoods. Sip your coffee with sunset views, strut down to Queen West like it's your runway, and come home to a space that nails both form and function. Inside, you've got floor-to-ceiling windows, 9-foot ceilings, and an oversized island (seating for 4!) perfect for wine, work, or whatever your weekend plans require. The kitchen is all clean lines and smart storage, with integrated appliances and sleek stone countertops. The bedroom is a cozy retreat with a double closet ready for your best fits. Add a stylish 4-piece bath, ensuite laundry, and a layout that just works this one checks every box. In a boutique building with low turnover and major neighbourhood cred, you're steps to the Ossington Strip, Trinity Bellwoods, top-notch eats, indie boutiques, and late-night everything. TTC? Right there when you need it. Perfect for first-timers, savvy investors, or anyone who wants their address to come with a little extra street cred. |
| Price | $599,000 |
| Taxes: | $2584.50 |
| Occupancy: | Tenant |
| Address: | 109 Ossington Aven , Toronto, M6J 0G1, Toronto |
| Postal Code: | M6J 0G1 |
| Province/State: | Toronto |
| Directions/Cross Streets: | Ossington and Argyle |
| Level/Floor | Room | Length(ft) | Width(ft) | Descriptions | |
| Room 1 | Flat | Living Ro | Hardwood Floor, Juliette Balcony, West View | ||
| Room 2 | Flat | Kitchen | Hardwood Floor, Stone Counters, Stainless Steel Appl | ||
| Room 3 | Flat | Primary B | Hardwood Floor, Double Closet |
| Washroom Type | No. of Pieces | Level |
| Washroom Type 1 | 4 | Flat |
| Washroom Type 2 | 0 | |
| Washroom Type 3 | 0 | |
| Washroom Type 4 | 0 | |
| Washroom Type 5 | 0 |
| Total Area: | 0.00 |
| Approximatly Age: | 6-10 |
| Sprinklers: | Conc |
| Washrooms: | 1 |
| Heat Type: | Forced Air |
| Central Air Conditioning: | Central Air |
| Elevator Lift: | True |
$
%
Years
This calculator is for demonstration purposes only. Always consult a professional
financial advisor before making personal financial decisions.
| Although the information displayed is believed to be accurate, no warranties or representations are made of any kind. |
| PROPERTY.CA INC. |
|
|

Lynn Tribbling
Sales Representative
Dir:
416-252-2221
Bus:
416-383-9525
| Book Showing | Email a Friend |
Jump To:
At a Glance:
| Type: | Com - Condo Apartment |
| Area: | Toronto |
| Municipality: | Toronto C01 |
| Neighbourhood: | Trinity-Bellwoods |
| Style: | Apartment |
| Approximate Age: | 6-10 |
| Tax: | $2,584.5 |
| Maintenance Fee: | $440.12 |
| Beds: | 1 |
| Baths: | 1 |
| Fireplace: | N |
Locatin Map:
Payment Calculator:

