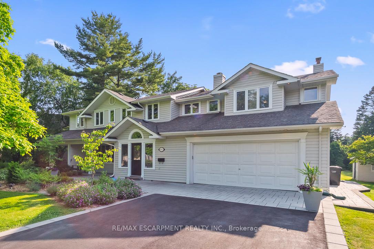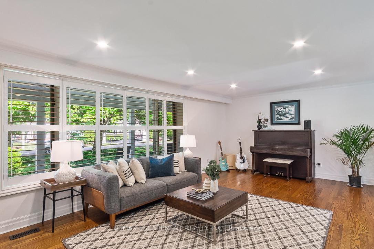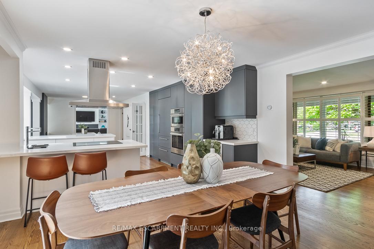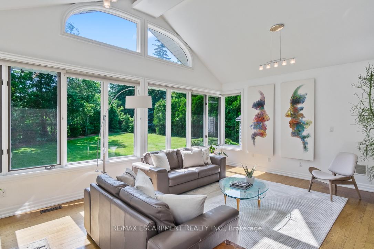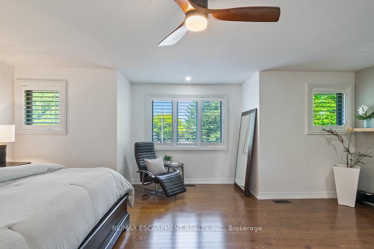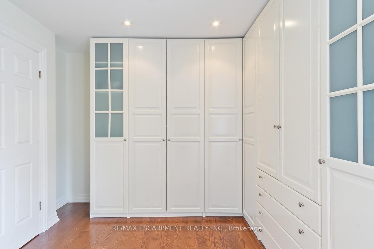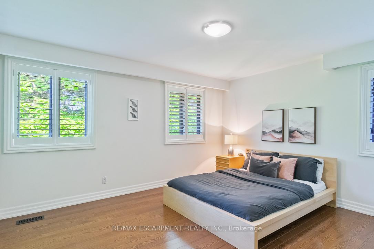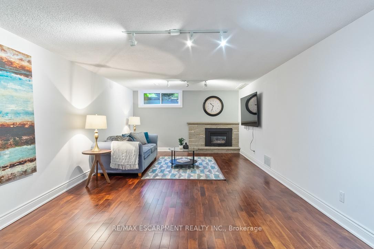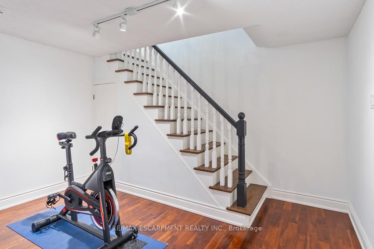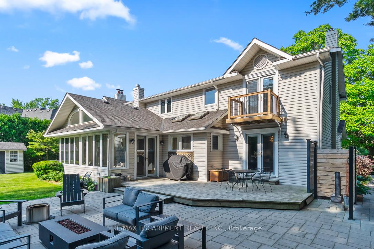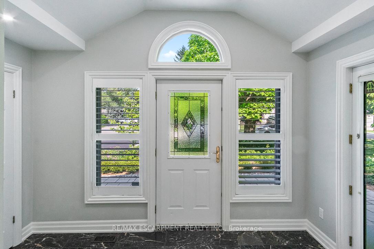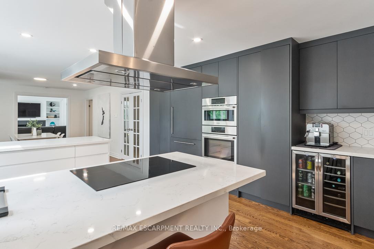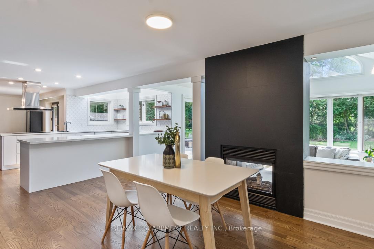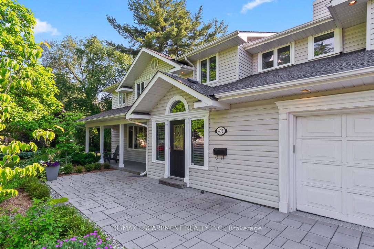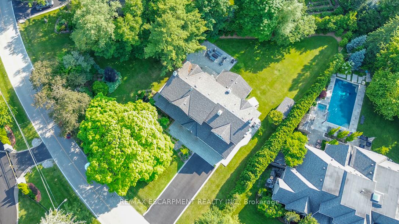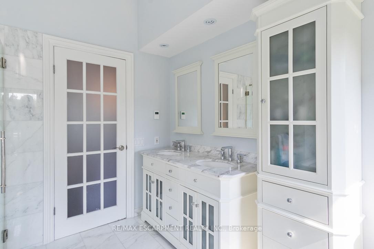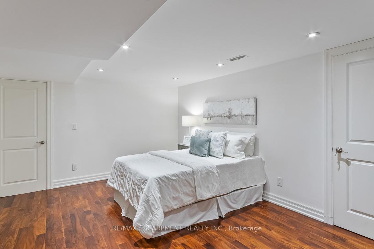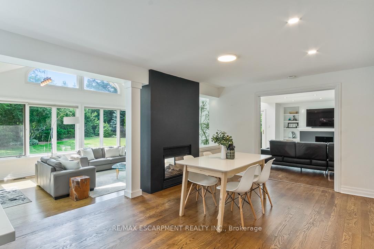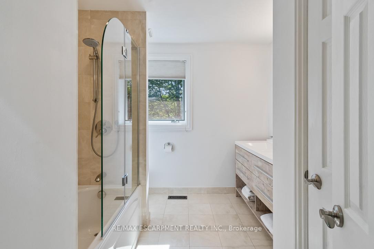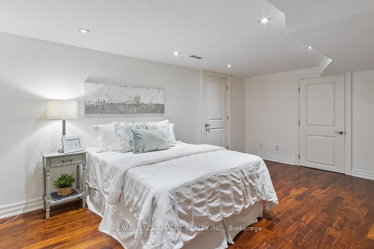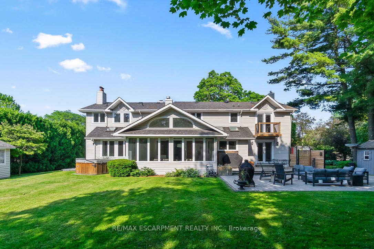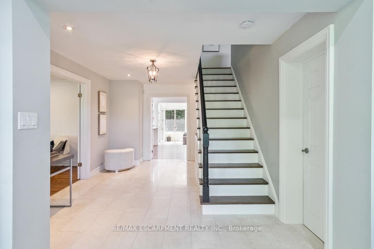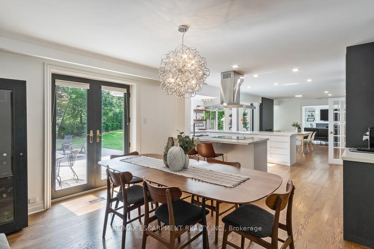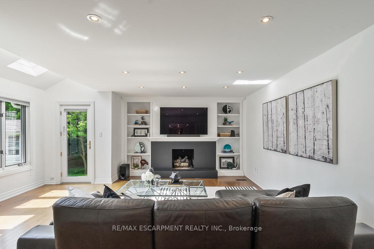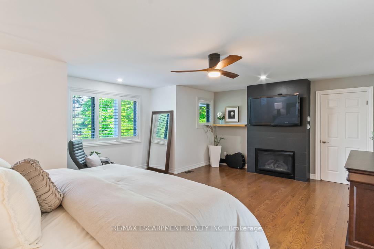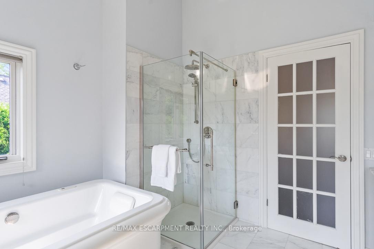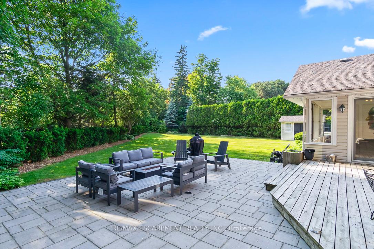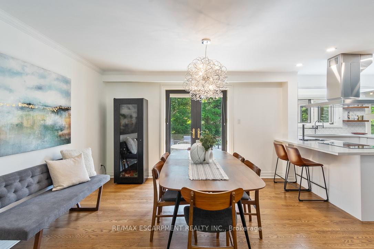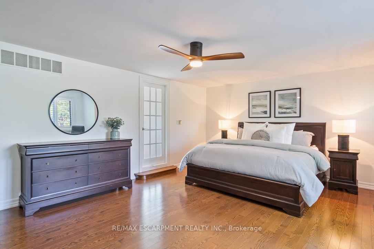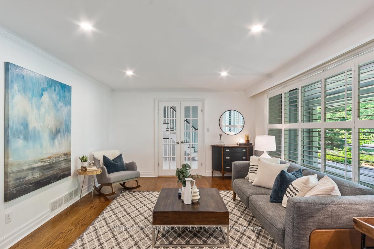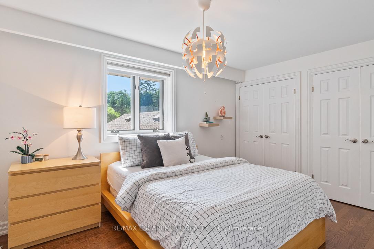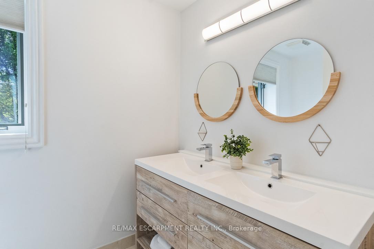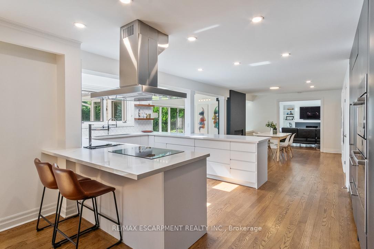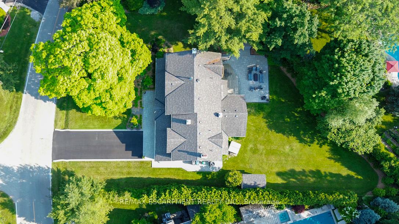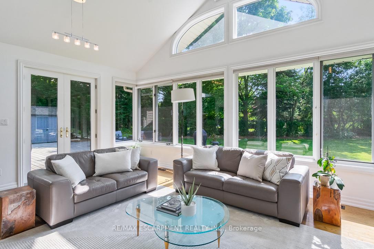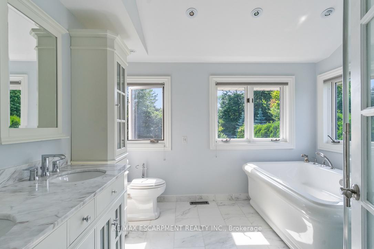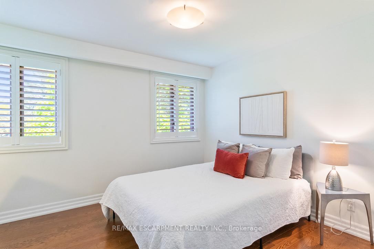$2,999,900
Available - For Sale
Listing ID: W11914049
492 Country Club Cres , Mississauga, L5J 2R2, Peel
| Rarely offered premier estate nestled in the heart of Clarkson, this private family home is surrounded by soaring tree lines &professionally landscaped gardens. Perfectly balanced with traditional comforts & modern upgrades, this timeless property offers approx 5000 square feet of livable space. Draped in picturesque windows w/ commodious principle rooms throughout & 4fireplaces. Open concept kitchen w/ eat-in breakfast area. Bosch appliances, B/I coffee station & 3 w/o access to the cascading back deck. Exceptional great room w/ vaulted ceilings & panoramic windows overlooking backyard. Primary retreat features agas fireplace, spacious W/I closet with bespoke closet organizers & spa-like 5pc ensuite. Spacious secondary bedrooms w/ large closets. Lower level laundry room w/ B/I linen closets. Fully renovated lower level w/ lrg rec room w/ gas fireplace, additional guest suite & lrg storage area. |
| Price | $2,999,900 |
| Taxes: | $13664.00 |
| Occupancy: | Owner |
| Address: | 492 Country Club Cres , Mississauga, L5J 2R2, Peel |
| Acreage: | .50-1.99 |
| Directions/Cross Streets: | Meadow Wood/ Country Club Cres |
| Rooms: | 10 |
| Rooms +: | 3 |
| Bedrooms: | 5 |
| Bedrooms +: | 0 |
| Family Room: | T |
| Basement: | Full, Partially Fi |
| Level/Floor | Room | Length(ft) | Width(ft) | Descriptions | |
| Room 1 | Main | Living Ro | 22.01 | 12.92 | Pot Lights, Large Window, California Shutters |
| Room 2 | Main | Dining Ro | 13.74 | 12.66 | Combined w/Kitchen, W/O To Deck, Hardwood Floor |
| Room 3 | Main | Kitchen | 18.66 | 11.68 | B/I Appliances, Quartz Counter, Breakfast Area |
| Room 4 | Main | Great Roo | 20.17 | 15.32 | Cathedral Ceiling(s), 2 Way Fireplace, W/O To Deck |
| Room 5 | Main | Family Ro | 20.34 | 18.01 | Fireplace, B/I Shelves, W/O To Yard |
| Room 6 | Second | Primary B | 20.5 | 17.42 | Fireplace, Walk-In Closet(s), 5 Pc Ensuite |
| Room 7 | Second | Bedroom 2 | 13.48 | 10.23 | Picture Window, Double Closet, Hardwood Floor |
| Room 8 | Second | Bedroom 3 | 14.17 | 10.82 | Picture Window, Closet, Hardwood Floor |
| Room 9 | Second | Bedroom 4 | 14.01 | 13.25 | Picture Window, Walk-In Closet(s), 4 Pc Ensuite |
| Room 10 | Second | Bedroom 5 | 13.58 | 10.43 | Picture Window, Closet, W/O To Balcony |
| Room 11 | Lower | Recreatio | 33.06 | 12.66 | Above Grade Window, Fireplace, Hardwood Floor |
| Room 12 | Lower | Den | 17.09 | 12.23 | Pot Lights, Hardwood Floor |
| Washroom Type | No. of Pieces | Level |
| Washroom Type 1 | 2 | Main |
| Washroom Type 2 | 4 | Second |
| Washroom Type 3 | 5 | Second |
| Washroom Type 4 | 0 | |
| Washroom Type 5 | 0 |
| Total Area: | 0.00 |
| Property Type: | Detached |
| Style: | 2-Storey |
| Exterior: | Brick, Vinyl Siding |
| Garage Type: | Attached |
| (Parking/)Drive: | Private Do |
| Drive Parking Spaces: | 6 |
| Park #1 | |
| Parking Type: | Private Do |
| Park #2 | |
| Parking Type: | Private Do |
| Pool: | None |
| Approximatly Square Footage: | 2000-2500 |
| CAC Included: | N |
| Water Included: | N |
| Cabel TV Included: | N |
| Common Elements Included: | N |
| Heat Included: | N |
| Parking Included: | N |
| Condo Tax Included: | N |
| Building Insurance Included: | N |
| Fireplace/Stove: | Y |
| Heat Type: | Forced Air |
| Central Air Conditioning: | Central Air |
| Central Vac: | Y |
| Laundry Level: | Syste |
| Ensuite Laundry: | F |
| Elevator Lift: | False |
| Sewers: | Sewer |
$
%
Years
This calculator is for demonstration purposes only. Always consult a professional
financial advisor before making personal financial decisions.
| Although the information displayed is believed to be accurate, no warranties or representations are made of any kind. |
| RE/MAX ESCARPMENT REALTY INC. |
|
|

Lynn Tribbling
Sales Representative
Dir:
416-252-2221
Bus:
416-383-9525
| Virtual Tour | Book Showing | Email a Friend |
Jump To:
At a Glance:
| Type: | Freehold - Detached |
| Area: | Peel |
| Municipality: | Mississauga |
| Neighbourhood: | Clarkson |
| Style: | 2-Storey |
| Tax: | $13,664 |
| Beds: | 5 |
| Baths: | 4 |
| Fireplace: | Y |
| Pool: | None |
Locatin Map:
Payment Calculator:

