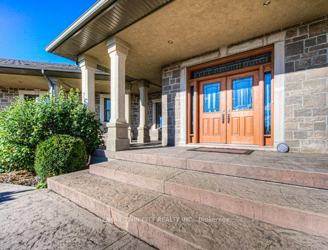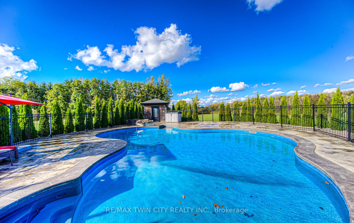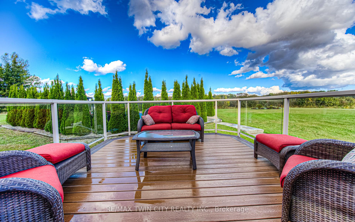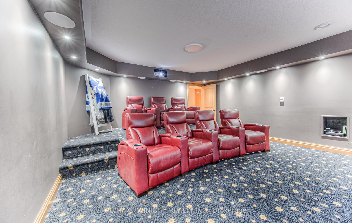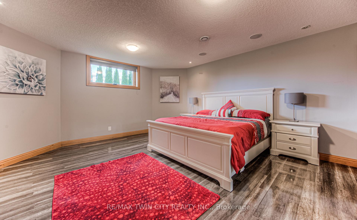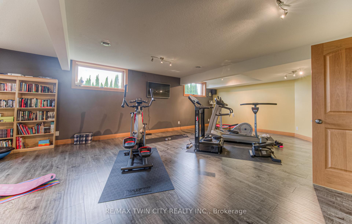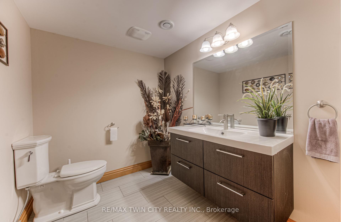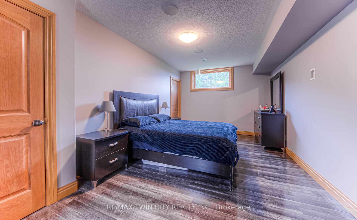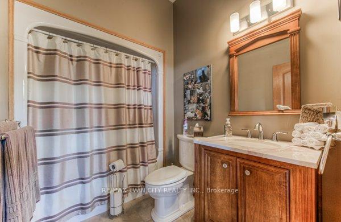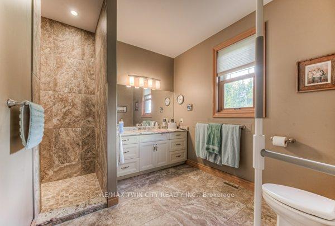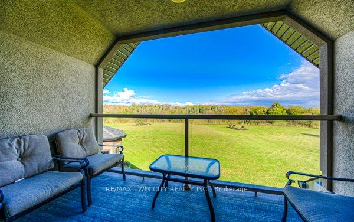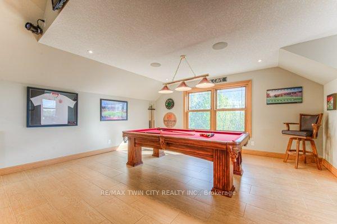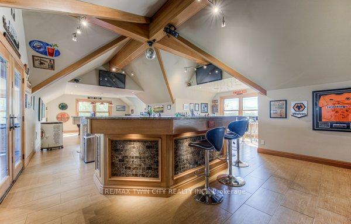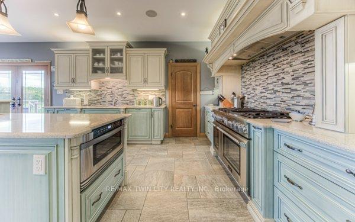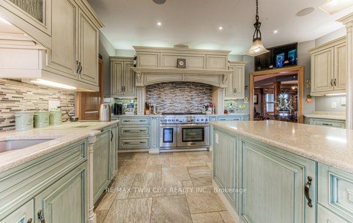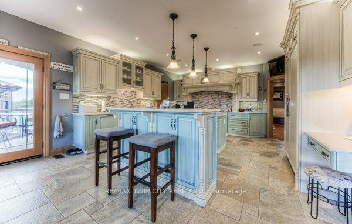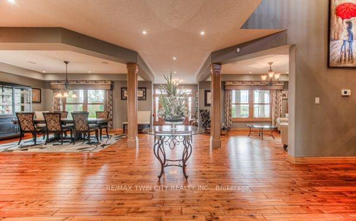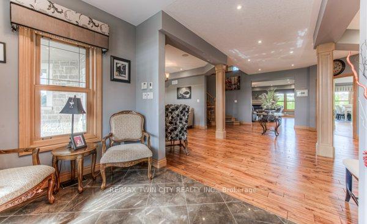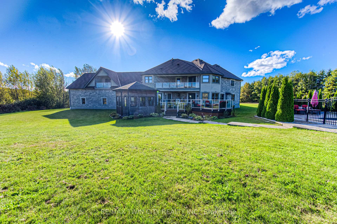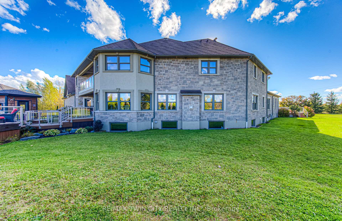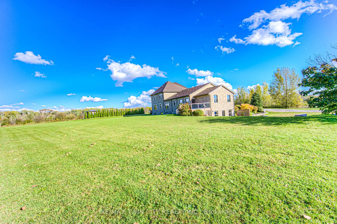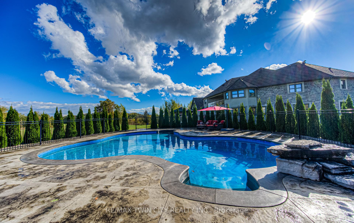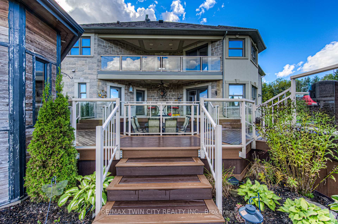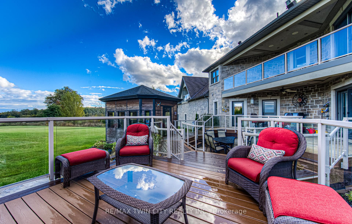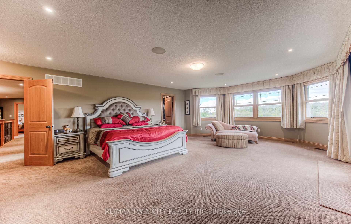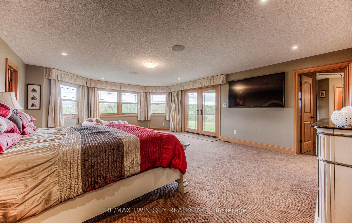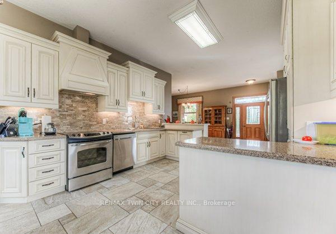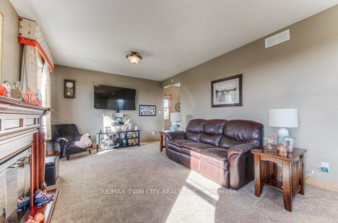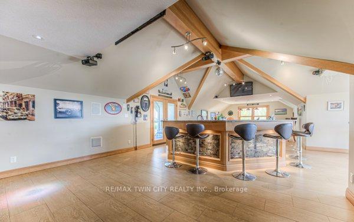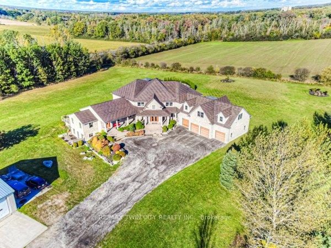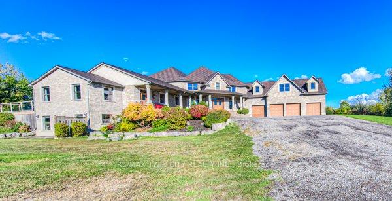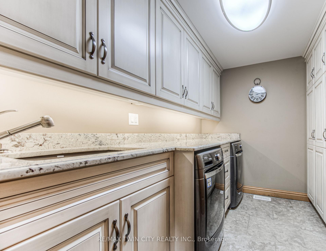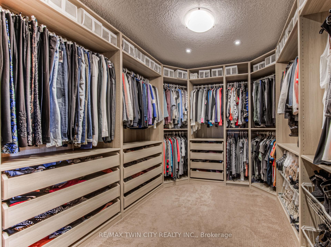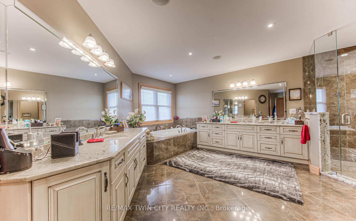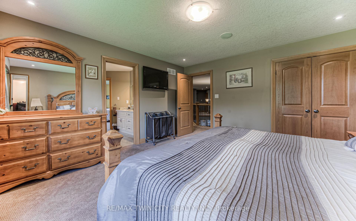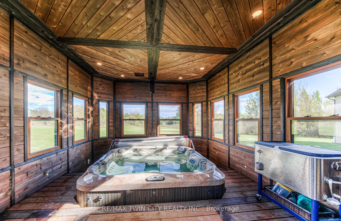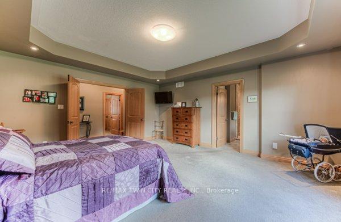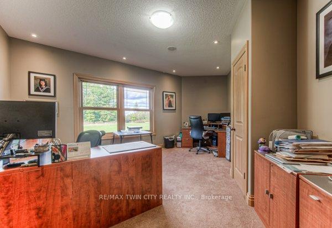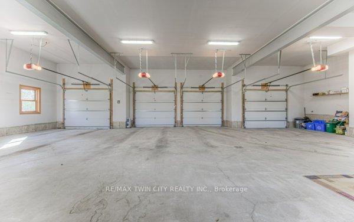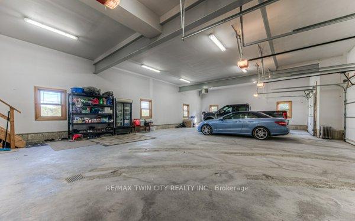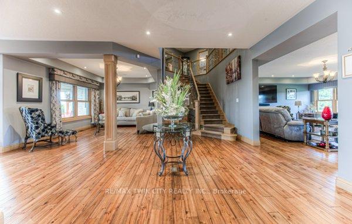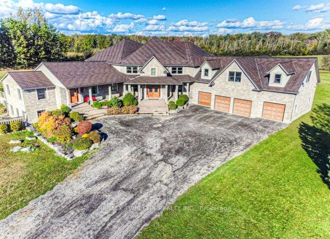$4,600,000
Available - For Sale
Listing ID: X12111139
1098 Wurster Plac South , Out of Area, N0B 1M0, Canada
| Open to offers anytime Welcome to your dream home, an expansive estate offering over 12,000 square feet of luxurious living space. This stunning residence features 11 spacious bedrooms, including a separate two-story in-law suite, perfect for guests or multi-generational living. Nestled on over 7 acres of beautifully landscaped land, the property provides both privacy and tranquility on a quiet dead-end road. Enjoy outdoor living at its finest with a sparkling pool and a cozy enclosed hot tub, ideal for relaxation year-round. The home also boasts a generous four-car garage, ensuring ample space for vehicles and storage. With elegant finishes and abundant natural light, this estate is designed for comfort and style, making it the perfect haven for family gatherings and entertaining. Don't miss the chance to make this remarkable property your own!REALTOR: |
| Price | $4,600,000 |
| Taxes: | $16348.48 |
| Assessment Year: | 2024 |
| Occupancy: | Owner |
| Address: | 1098 Wurster Plac South , Out of Area, N0B 1M0, Canada |
| Acreage: | 5-9.99 |
| Directions/Cross Streets: | Kramp |
| Rooms: | 21 |
| Bedrooms: | 11 |
| Bedrooms +: | 0 |
| Family Room: | T |
| Basement: | Finished |
| Level/Floor | Room | Length(ft) | Width(ft) | Descriptions | |
| Room 1 | Main | Bathroom | 10.4 | 9.68 | 2 Pc Bath |
| Room 2 | Main | Bathroom | 11.68 | 9.68 | 3 Pc Bath |
| Room 3 | Main | Bathroom | 8.59 | 5.74 | 4 Pc Bath |
| Room 4 | Main | Bedroom | 17.65 | 15.68 | 5 Pc Ensuite |
| Room 5 | Main | Bedroom | 9.58 | 9.91 | |
| Room 6 | Main | Breakfast | 10.4 | 12.76 | |
| Room 7 | Main | Breakfast | 14.92 | 16.33 | |
| Room 8 | Main | Dining Ro | 12.33 | 16.99 | |
| Room 9 | Main | Dining Ro | 12.99 | 13.15 | |
| Room 10 | Main | Other | 52.05 | 33.49 | |
| Room 11 | Main | Great Roo | 21.58 | 21.81 | |
| Room 12 | Main | Kitchen | 18.34 | 12.6 | |
| Room 13 | Main | Kitchen | 14.99 | 16.33 | |
| Room 14 | Main | Living Ro | 12.99 | 22.01 | |
| Room 15 | Main | Mud Room | 10.76 | 21.48 |
| Washroom Type | No. of Pieces | Level |
| Washroom Type 1 | 2 | Main |
| Washroom Type 2 | 3 | Main |
| Washroom Type 3 | 4 | Main |
| Washroom Type 4 | 3 | Second |
| Washroom Type 5 | 5 | Second |
| Total Area: | 0.00 |
| Approximatly Age: | 6-15 |
| Property Type: | Detached |
| Style: | 2-Storey |
| Exterior: | Brick, Stone |
| Garage Type: | Attached |
| (Parking/)Drive: | Private Tr |
| Drive Parking Spaces: | 14 |
| Park #1 | |
| Parking Type: | Private Tr |
| Park #2 | |
| Parking Type: | Private Tr |
| Pool: | Inground |
| Other Structures: | Shed |
| Approximatly Age: | 6-15 |
| Approximatly Square Footage: | 5000 + |
| CAC Included: | N |
| Water Included: | N |
| Cabel TV Included: | N |
| Common Elements Included: | N |
| Heat Included: | N |
| Parking Included: | N |
| Condo Tax Included: | N |
| Building Insurance Included: | N |
| Fireplace/Stove: | Y |
| Heat Type: | Water |
| Central Air Conditioning: | Central Air |
| Central Vac: | N |
| Laundry Level: | Syste |
| Ensuite Laundry: | F |
| Elevator Lift: | False |
| Sewers: | Septic |
| Utilities-Cable: | N |
| Utilities-Hydro: | Y |
$
%
Years
This calculator is for demonstration purposes only. Always consult a professional
financial advisor before making personal financial decisions.
| Although the information displayed is believed to be accurate, no warranties or representations are made of any kind. |
| RE/MAX TWIN CITY REALTY INC. |
|
|

Lynn Tribbling
Sales Representative
Dir:
416-252-2221
Bus:
416-383-9525
| Book Showing | Email a Friend |
Jump To:
At a Glance:
| Type: | Freehold - Detached |
| Area: | Canada |
| Municipality: | Out of Area |
| Neighbourhood: | Dufferin Grove |
| Style: | 2-Storey |
| Approximate Age: | 6-15 |
| Tax: | $16,348.48 |
| Beds: | 11 |
| Baths: | 15 |
| Fireplace: | Y |
| Pool: | Inground |
Locatin Map:
Payment Calculator:

