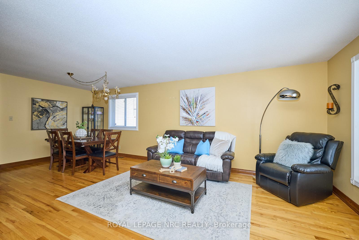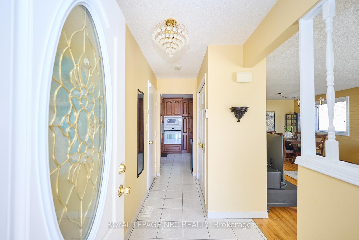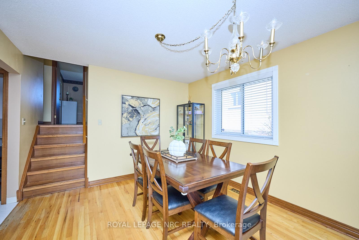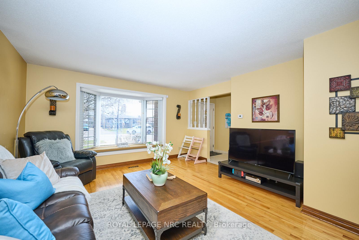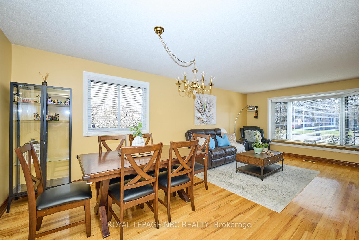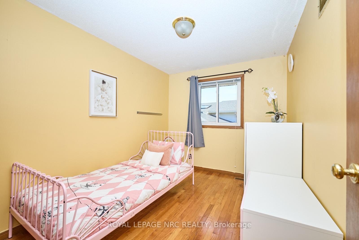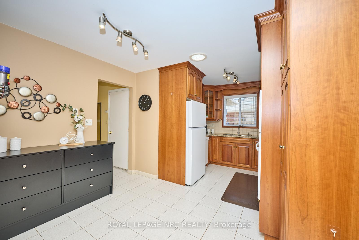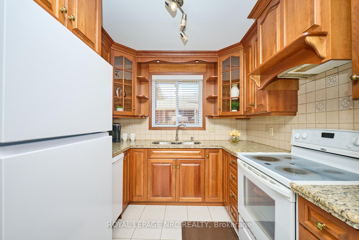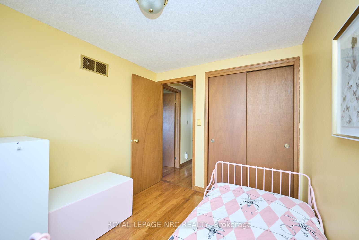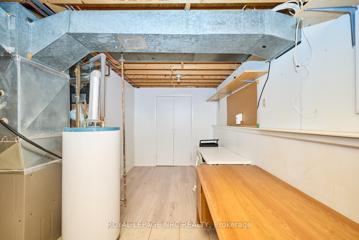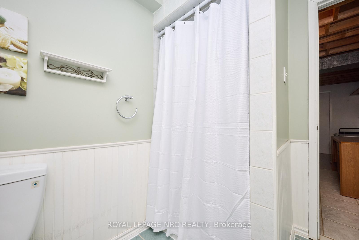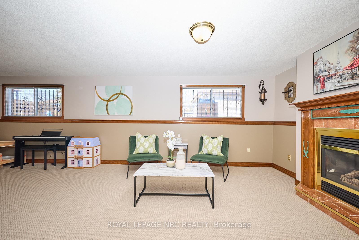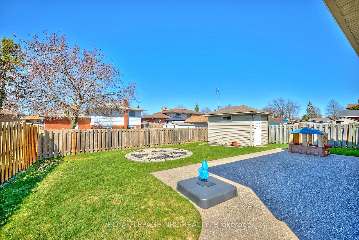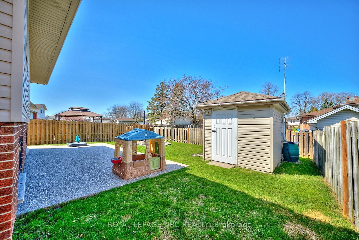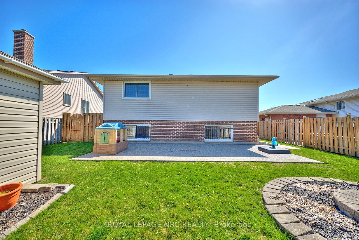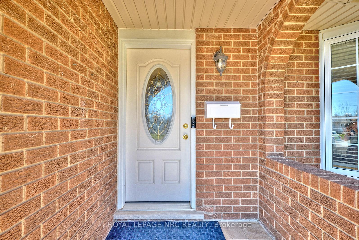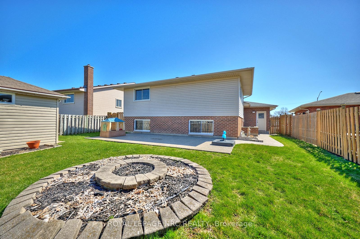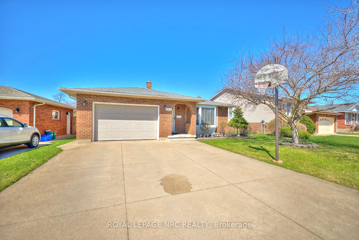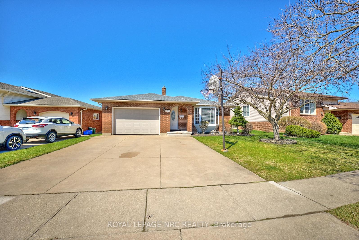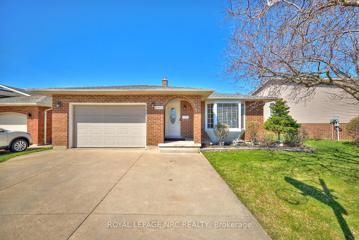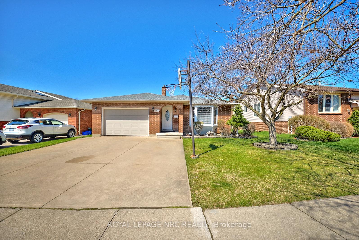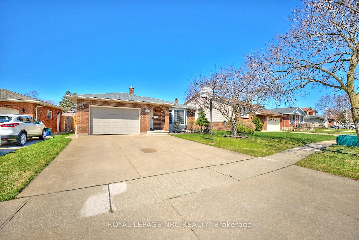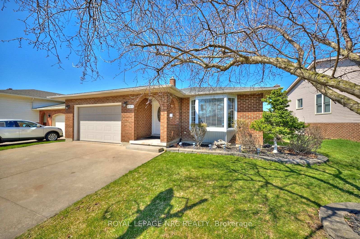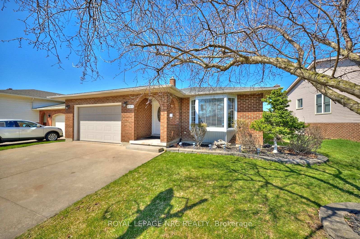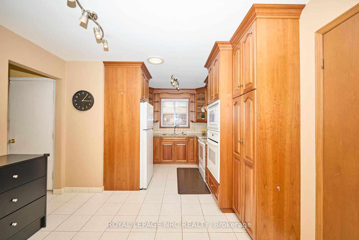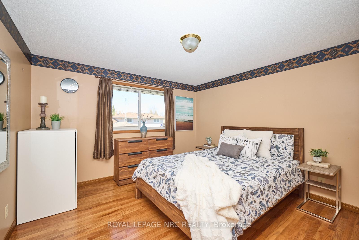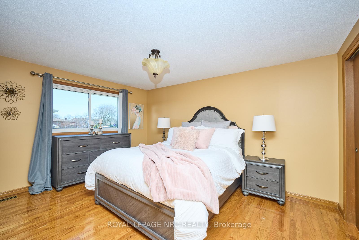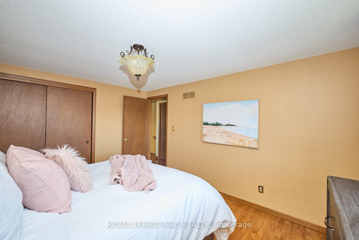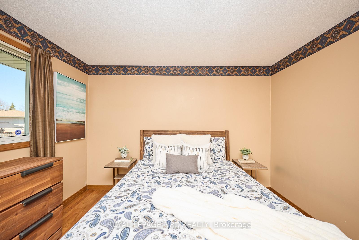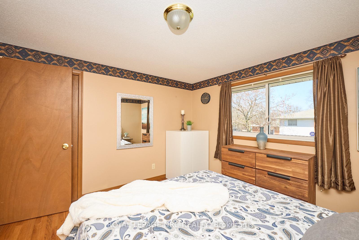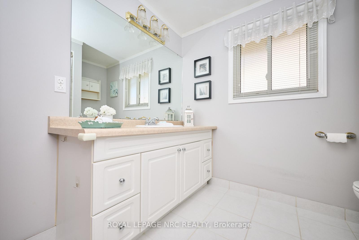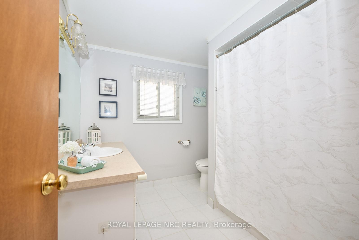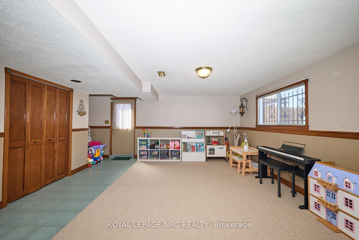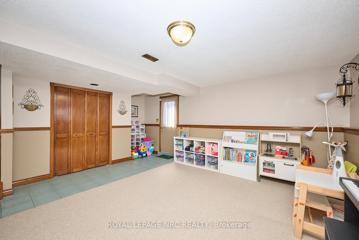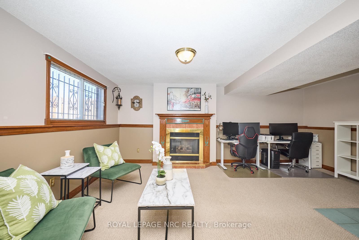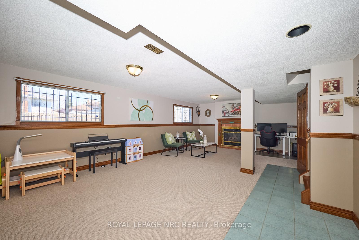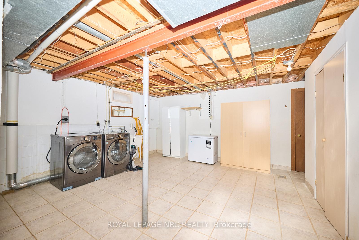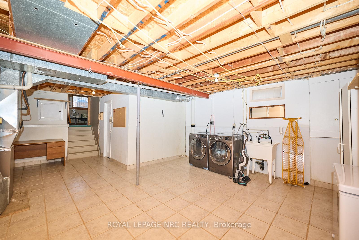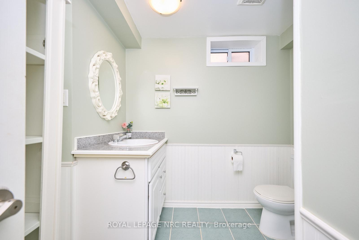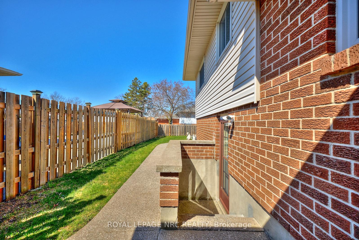$649,900
Available - For Sale
Listing ID: X12092351
61 Mcdonagh Cres , Thorold, L2V 4S4, Niagara
| Bright & Welcoming 3-Bedroom Home in Prime Location! This beautifully maintained home offers comfort, charm, and convenience all in one package. Key Features: 3 Spacious Bedrooms & 2 Full Bathrooms, Gleaming Hardwood Floors Throughout, Modern Kitchen with Granite Countertops & Rich Wood Cabinets, Large Recreation Room with Cozy Fireplace Perfect for Family Gatherings.Separate Entrance - Great for In-Law Suite or Rental Potential. Large driveway with 6 parking spots. 1.5 Car Spaces Garage for Extra Storage & Parking. New Concrete Pad Ready for Summer BBQs & Backyard Fun.Bright, Airy Layout with Tons of Natural Light. Unbeatable Location: Just minutes from Brock University, the Pen Centre, Ridley College, and all major amenities. This home is move-in ready and ideal for families, professionals, or investors alike. Don't Miss Out and book your showing Today! |
| Price | $649,900 |
| Taxes: | $4470.00 |
| Assessment Year: | 2024 |
| Occupancy: | Owner |
| Address: | 61 Mcdonagh Cres , Thorold, L2V 4S4, Niagara |
| Directions/Cross Streets: | Tupper Dr |
| Rooms: | 10 |
| Bedrooms: | 3 |
| Bedrooms +: | 0 |
| Family Room: | T |
| Basement: | Separate Ent, Finished wit |
| Level/Floor | Room | Length(ft) | Width(ft) | Descriptions | |
| Room 1 | Main | Living Ro | 14.2 | 11.12 | |
| Room 2 | Main | Dining Ro | 11.28 | 11.18 | |
| Room 3 | Main | Kitchen | 10.1 | 16.1 | |
| Room 4 | Second | Bedroom | 10.1 | 11.81 | |
| Room 5 | Second | Bedroom 2 | 10.1 | 13.12 | |
| Room 6 | Second | Bedroom 3 | 8 | 10.5 | |
| Room 7 | Lower | Great Roo | 16.1 | 26.4 | |
| Room 8 | Basement | Bathroom | |||
| Room 9 | Basement | Laundry | |||
| Room 10 | Second | Bathroom |
| Washroom Type | No. of Pieces | Level |
| Washroom Type 1 | 4 | |
| Washroom Type 2 | 3 | |
| Washroom Type 3 | 0 | |
| Washroom Type 4 | 0 | |
| Washroom Type 5 | 0 |
| Total Area: | 0.00 |
| Approximatly Age: | 31-50 |
| Property Type: | Detached |
| Style: | Backsplit 4 |
| Exterior: | Brick |
| Garage Type: | Attached |
| (Parking/)Drive: | Inside Ent |
| Drive Parking Spaces: | 6 |
| Park #1 | |
| Parking Type: | Inside Ent |
| Park #2 | |
| Parking Type: | Inside Ent |
| Park #3 | |
| Parking Type: | Private Tr |
| Pool: | None |
| Approximatly Age: | 31-50 |
| Approximatly Square Footage: | 1100-1500 |
| CAC Included: | N |
| Water Included: | N |
| Cabel TV Included: | N |
| Common Elements Included: | N |
| Heat Included: | N |
| Parking Included: | N |
| Condo Tax Included: | N |
| Building Insurance Included: | N |
| Fireplace/Stove: | Y |
| Heat Type: | Forced Air |
| Central Air Conditioning: | Central Air |
| Central Vac: | N |
| Laundry Level: | Syste |
| Ensuite Laundry: | F |
| Sewers: | Sewer |
$
%
Years
This calculator is for demonstration purposes only. Always consult a professional
financial advisor before making personal financial decisions.
| Although the information displayed is believed to be accurate, no warranties or representations are made of any kind. |
| ROYAL LEPAGE NRC REALTY |
|
|

Lynn Tribbling
Sales Representative
Dir:
416-252-2221
Bus:
416-383-9525
| Book Showing | Email a Friend |
Jump To:
At a Glance:
| Type: | Freehold - Detached |
| Area: | Niagara |
| Municipality: | Thorold |
| Neighbourhood: | 558 - Confederation Heights |
| Style: | Backsplit 4 |
| Approximate Age: | 31-50 |
| Tax: | $4,470 |
| Beds: | 3 |
| Baths: | 2 |
| Fireplace: | Y |
| Pool: | None |
Locatin Map:
Payment Calculator:

