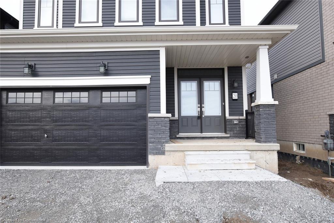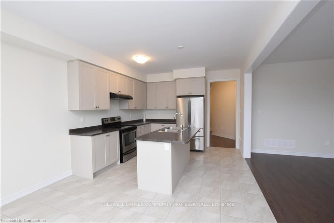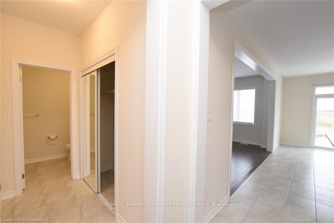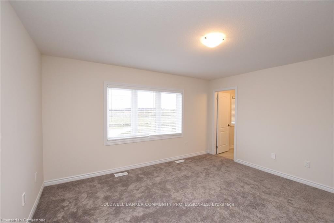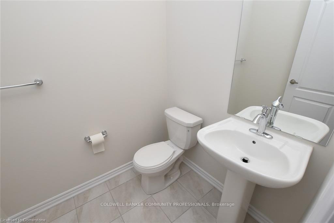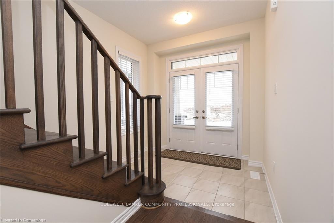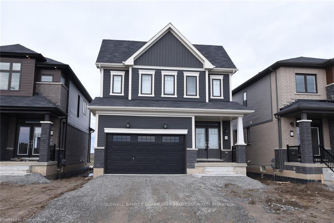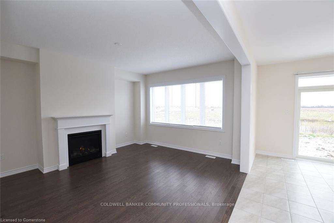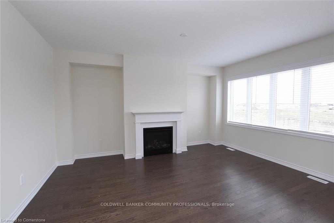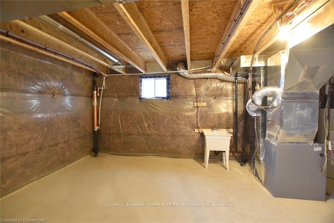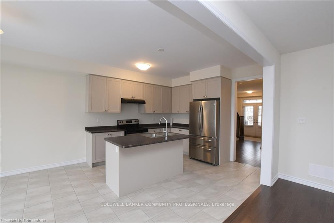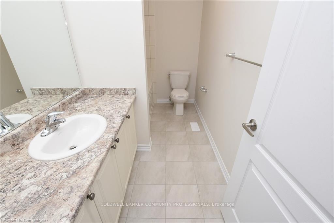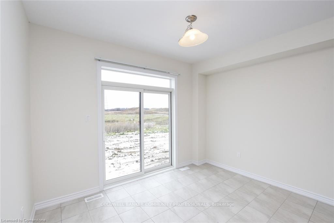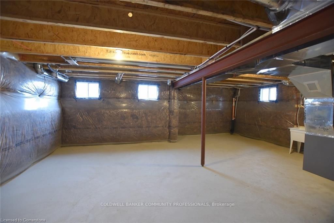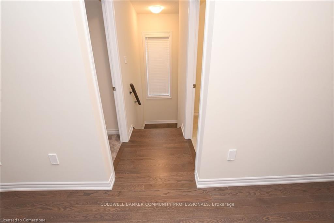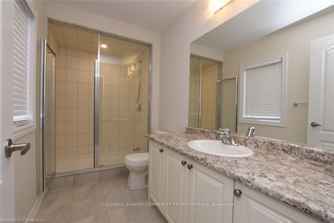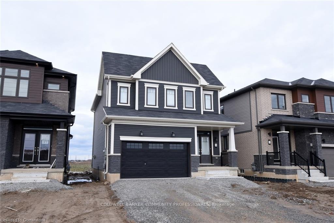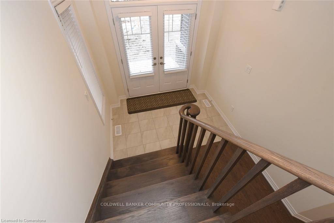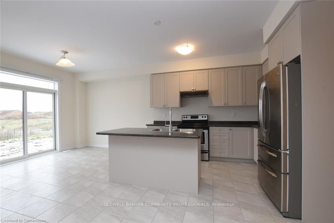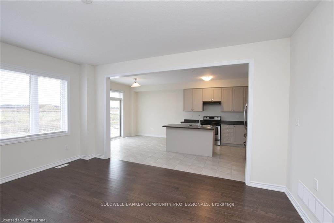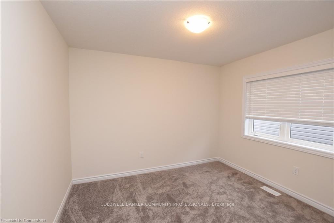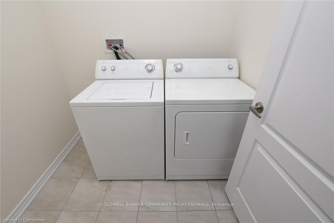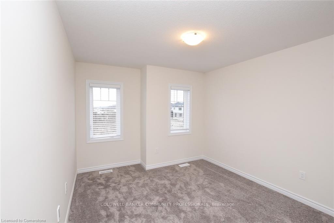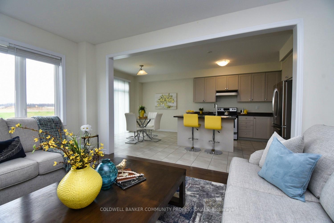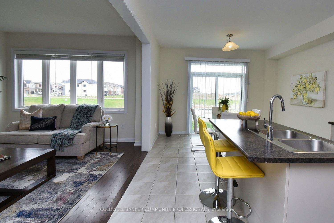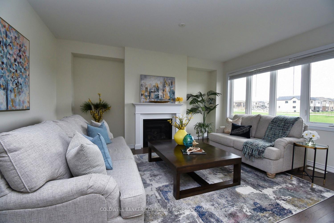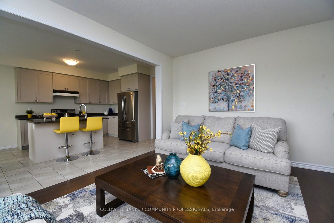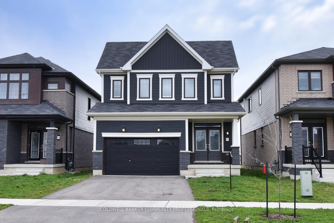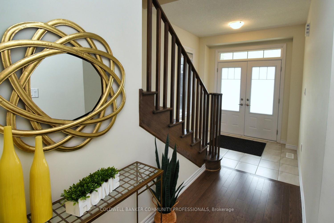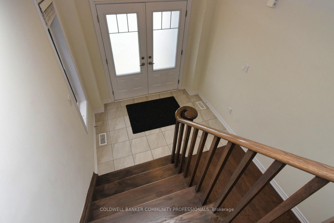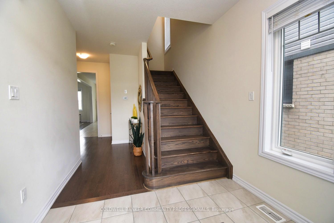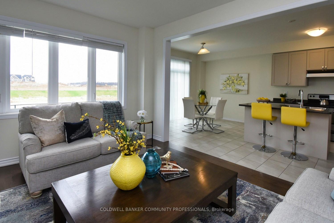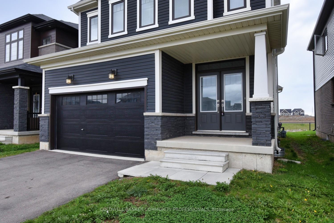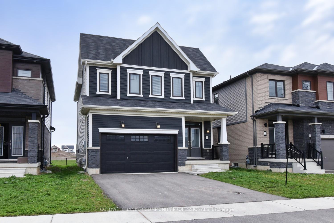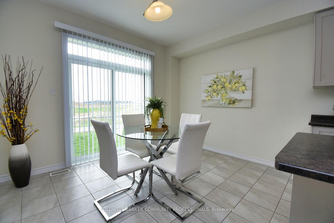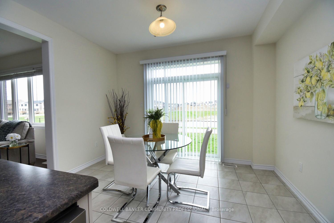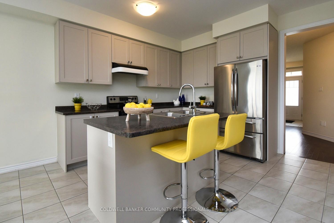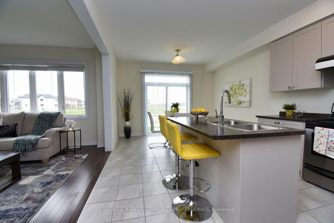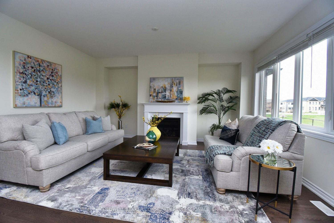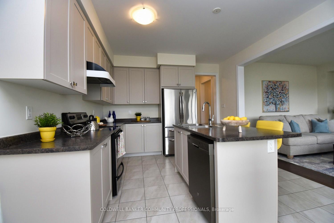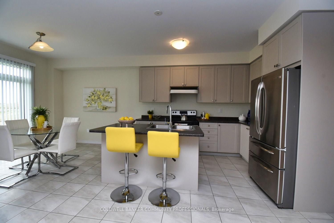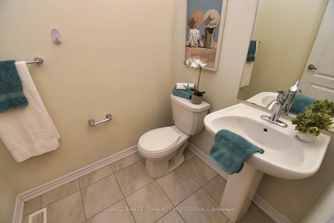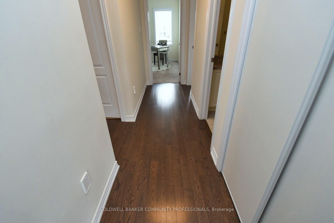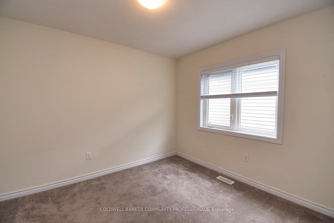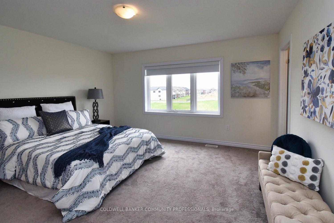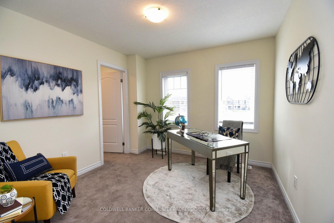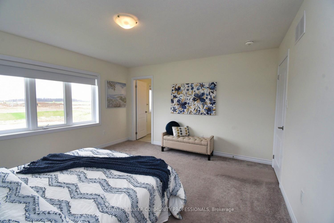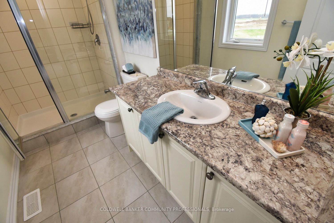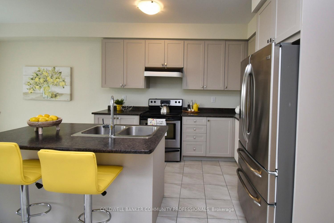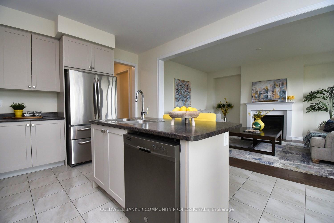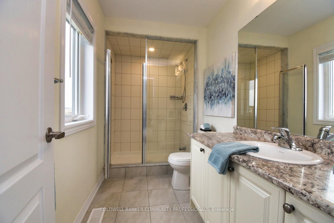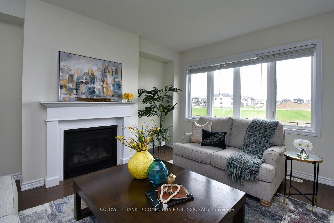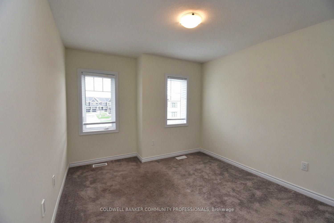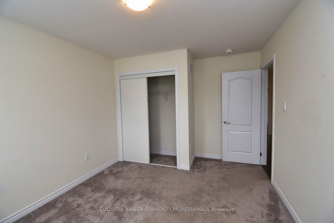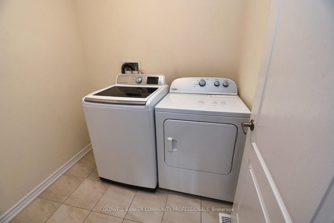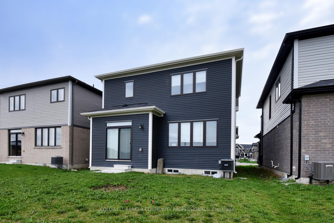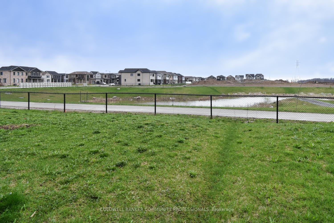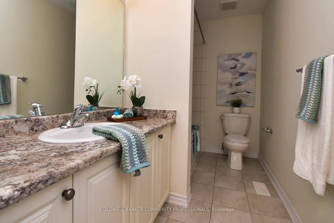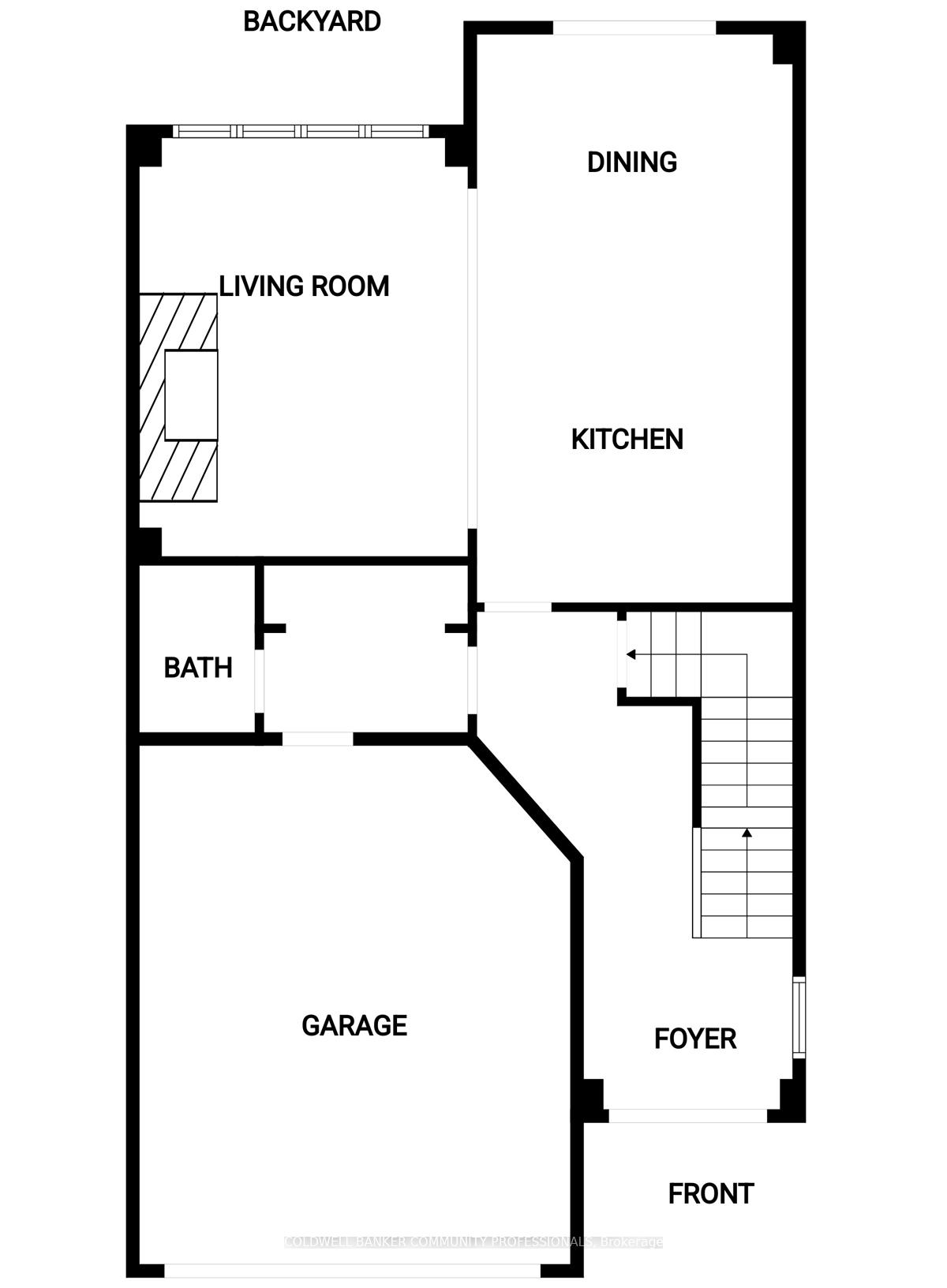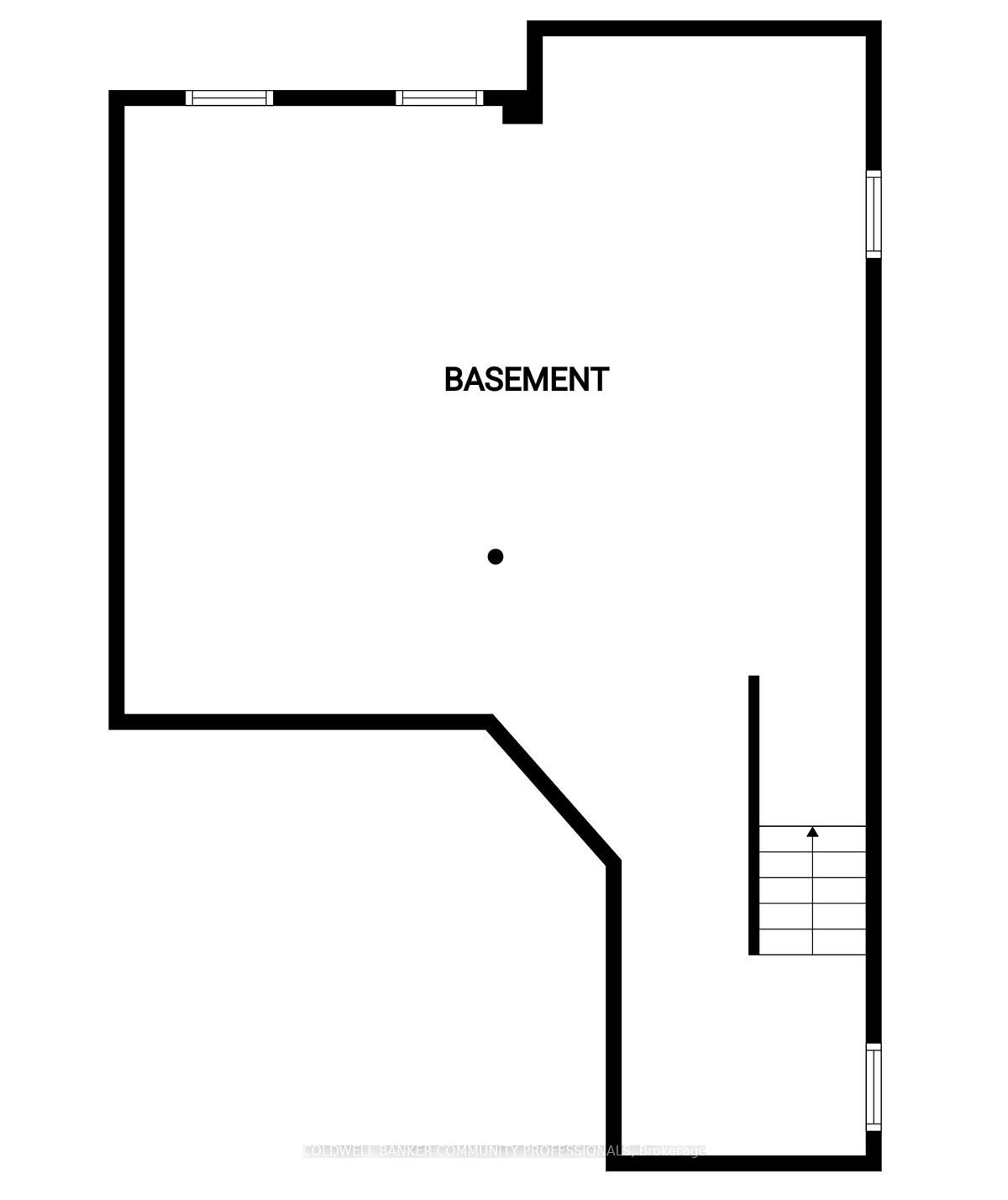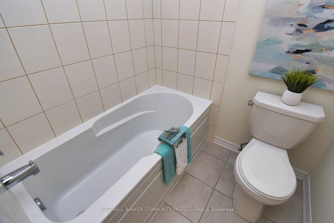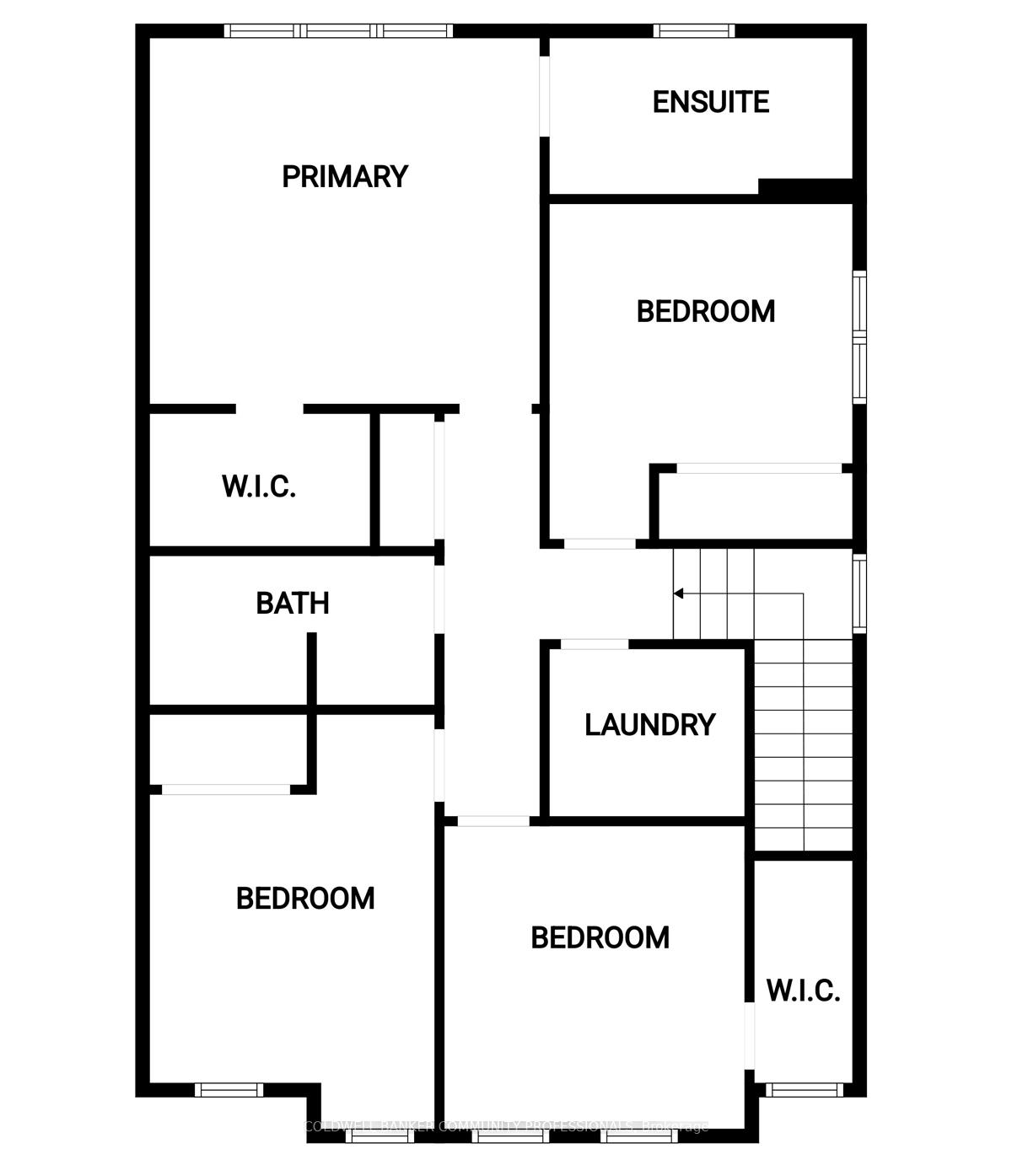$790,000
Available - For Sale
Listing ID: X12111129
20 Peach Stre , Thorold, L2V 0K1, Niagara
| Modern, detached two-storey home located in the Empire Calderwood community. Built in 2021, this spacious residence features approx 2,000 sq ft of above grade living space. Property features 4 generously sized bedrooms, 3 bathrooms (2 full, 1 half) with an Open concept main floor with a spacious entryway. Interior finishes include hardwood flooring, fireplace in living room, window coverings and 5 appliances. Laundry is conveniently located on the 2nd floor and the basement is unfinished. Situated in the rolling meadows neighbourhood, the home is close to highways, shopping centres and schools |
| Price | $790,000 |
| Taxes: | $5455.00 |
| Assessment Year: | 2024 |
| Occupancy: | Vacant |
| Address: | 20 Peach Stre , Thorold, L2V 0K1, Niagara |
| Directions/Cross Streets: | Hwy 20 to Baker Parkway to Peach St |
| Rooms: | 9 |
| Bedrooms: | 4 |
| Bedrooms +: | 0 |
| Family Room: | T |
| Basement: | Full, Unfinished |
| Level/Floor | Room | Length(ft) | Width(ft) | Descriptions | |
| Room 1 | Main | Kitchen | 12 | 20.99 | |
| Room 2 | Main | Dining Ro | 10 | 6.99 | |
| Room 3 | Main | Living Ro | 16.4 | 12.99 | |
| Room 4 | Main | Bathroom | 4.99 | 6.99 | 2 Pc Bath |
| Room 5 | Second | Primary B | 14.01 | 12.89 | |
| Room 6 | Second | Bedroom 2 | 10.99 | 12 | |
| Room 7 | Second | Bedroom 3 | 10.99 | 14.01 | |
| Room 8 | Second | Bedroom 4 | 10 | 10.99 | |
| Room 9 | Second | Bathroom | 12.99 | 5.97 | 4 Pc Ensuite |
| Room 10 | Second | Bathroom | 5.97 | 7.97 | 4 Pc Bath |
| Room 11 | Second | Laundry | 6.99 | 8 | |
| Room 12 |
| Washroom Type | No. of Pieces | Level |
| Washroom Type 1 | 2 | Main |
| Washroom Type 2 | 4 | Second |
| Washroom Type 3 | 4 | Second |
| Washroom Type 4 | 0 | |
| Washroom Type 5 | 0 |
| Total Area: | 0.00 |
| Approximatly Age: | 0-5 |
| Property Type: | Detached |
| Style: | 2-Storey |
| Exterior: | Aluminum Siding, Brick |
| Garage Type: | Attached |
| (Parking/)Drive: | Front Yard |
| Drive Parking Spaces: | 2 |
| Park #1 | |
| Parking Type: | Front Yard |
| Park #2 | |
| Parking Type: | Front Yard |
| Pool: | None |
| Approximatly Age: | 0-5 |
| Approximatly Square Footage: | 2000-2500 |
| Property Features: | Public Trans, School |
| CAC Included: | N |
| Water Included: | N |
| Cabel TV Included: | N |
| Common Elements Included: | N |
| Heat Included: | N |
| Parking Included: | N |
| Condo Tax Included: | N |
| Building Insurance Included: | N |
| Fireplace/Stove: | Y |
| Heat Type: | Forced Air |
| Central Air Conditioning: | Central Air |
| Central Vac: | N |
| Laundry Level: | Syste |
| Ensuite Laundry: | F |
| Sewers: | Sewer |
$
%
Years
This calculator is for demonstration purposes only. Always consult a professional
financial advisor before making personal financial decisions.
| Although the information displayed is believed to be accurate, no warranties or representations are made of any kind. |
| COLDWELL BANKER COMMUNITY PROFESSIONALS |
|
|

Lynn Tribbling
Sales Representative
Dir:
416-252-2221
Bus:
416-383-9525
| Virtual Tour | Book Showing | Email a Friend |
Jump To:
At a Glance:
| Type: | Freehold - Detached |
| Area: | Niagara |
| Municipality: | Thorold |
| Neighbourhood: | 560 - Rolling Meadows |
| Style: | 2-Storey |
| Approximate Age: | 0-5 |
| Tax: | $5,455 |
| Beds: | 4 |
| Baths: | 3 |
| Fireplace: | Y |
| Pool: | None |
Locatin Map:
Payment Calculator:

