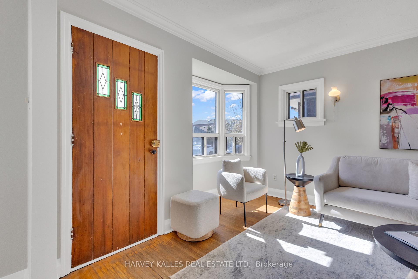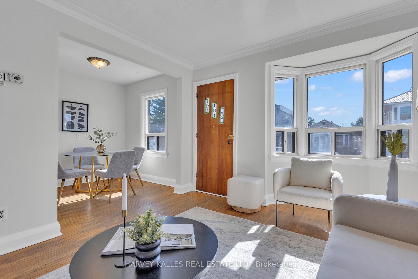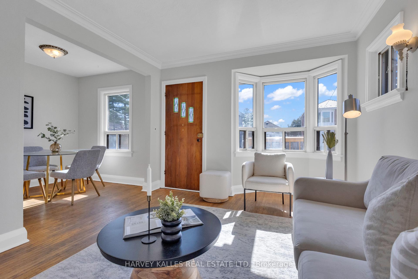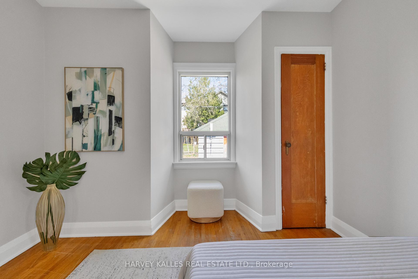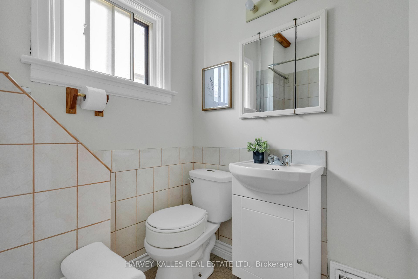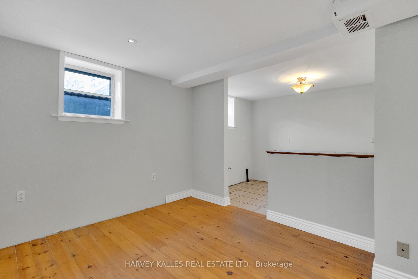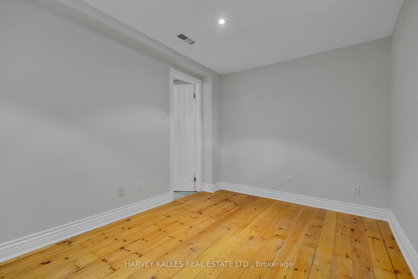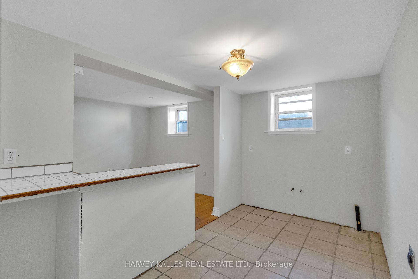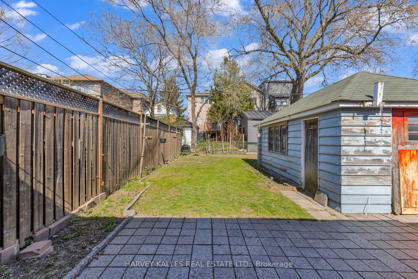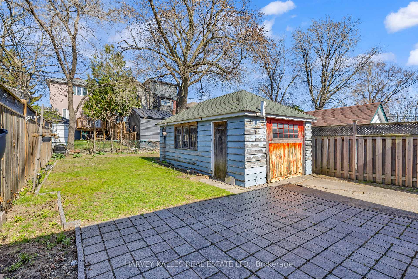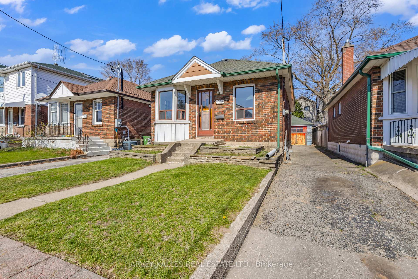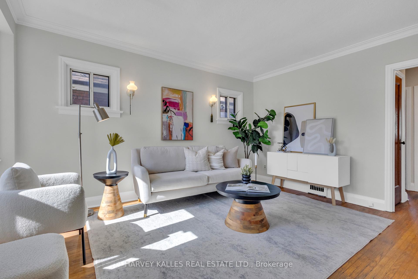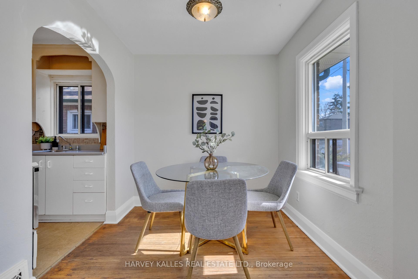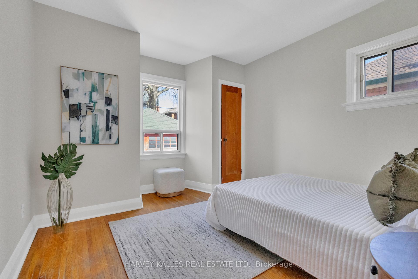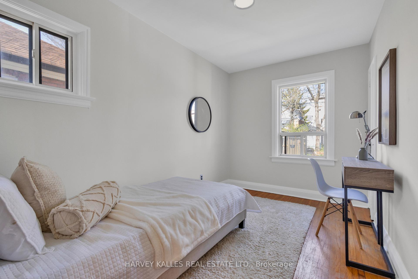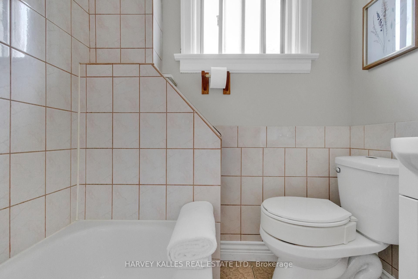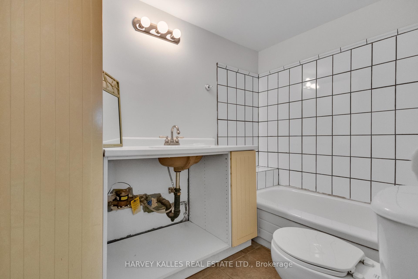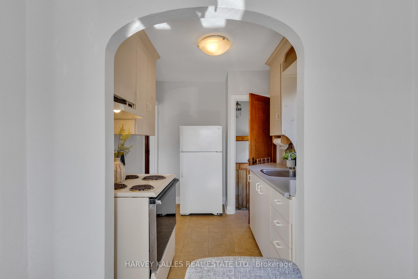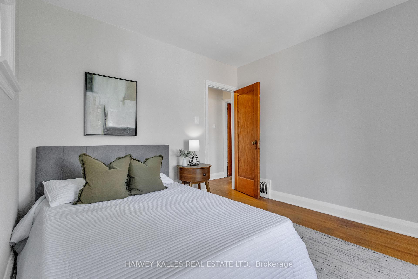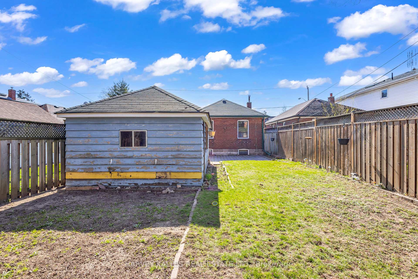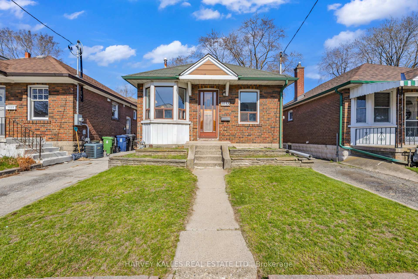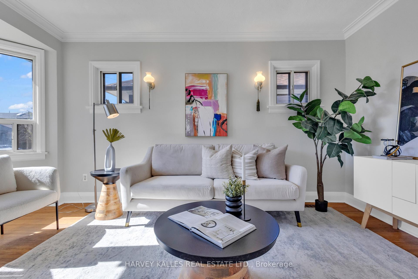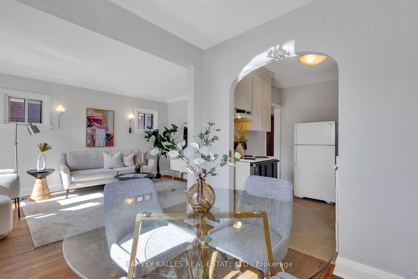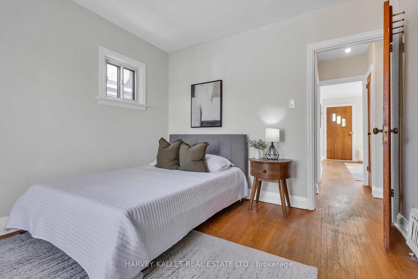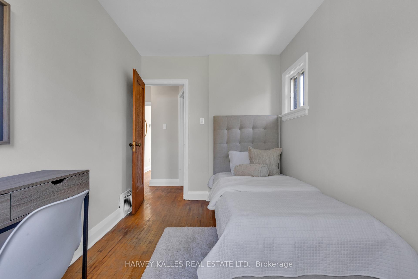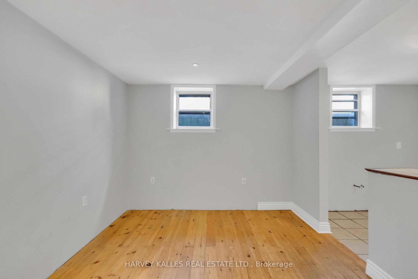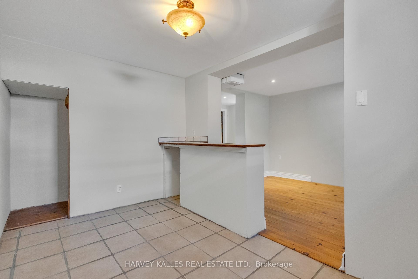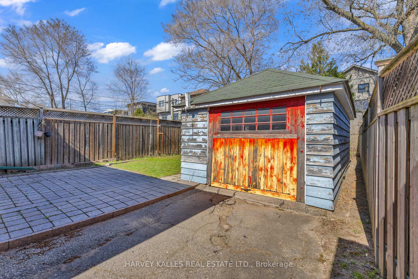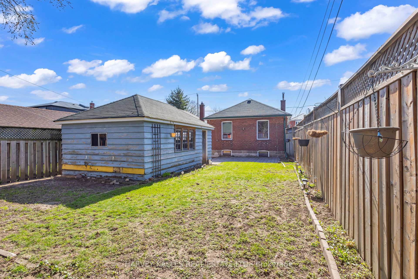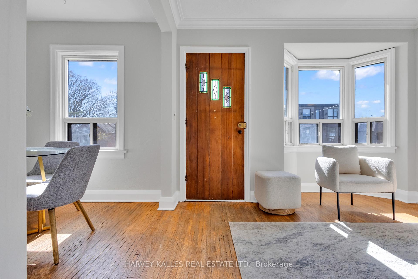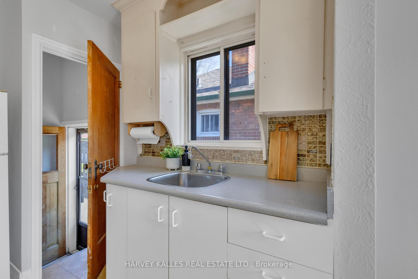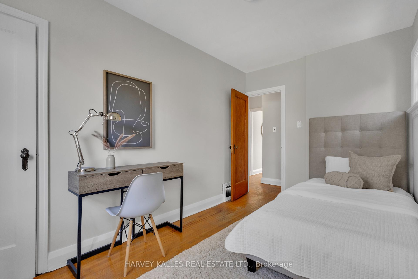$799,999
Available - For Sale
Listing ID: E12111122
1033 Greenwood Aven , Toronto, M4J 4C9, Toronto
| Spectacular opportunity! This cozy 2+1 bedroom bungalow is located just steps away from Dieppe park, the Danforth and all the awesomeness of East York! It really is the perfect starter home in one of the most family friendly neighbourhoods and, it has absolutely everything you need! Enjoy a functional layout with 2 nicely sized bedrooms, 2 full washrooms and a finished basement complete with its own separate entrance, third bedroom and rough-in for a second kitchen. Rent it out, make it your kids playroom or your own adult retreat! You will love spending time in your oversized backyard, perfect for those hot summer night hangouts and BBQs and, there is plenty of space for your guests to park in your long private driveway while you park in your own garage! Do not miss this one! |
| Price | $799,999 |
| Taxes: | $4263.12 |
| Occupancy: | Vacant |
| Address: | 1033 Greenwood Aven , Toronto, M4J 4C9, Toronto |
| Directions/Cross Streets: | Cosburn Ave & Donlands |
| Rooms: | 5 |
| Bedrooms: | 2 |
| Bedrooms +: | 1 |
| Family Room: | F |
| Basement: | Finished, Separate Ent |
| Level/Floor | Room | Length(ft) | Width(ft) | Descriptions | |
| Room 1 | Main | Living Ro | 15.74 | 10.17 | Hardwood Floor, Wall Sconce Lighting, Window |
| Room 2 | Main | Dining Ro | 7.54 | 7.87 | Hardwood Floor, Combined w/Living, Window |
| Room 3 | Main | Kitchen | 9.51 | 8.76 | Window |
| Room 4 | Main | Primary B | 12.46 | 10.59 | Hardwood Floor, Window, Closet |
| Room 5 | Main | Bedroom 2 | 12.46 | 7.87 | Hardwood Floor, Window, Closet |
| Room 6 | Basement | Recreatio | 17.06 | 11.15 | Hardwood Floor, Window |
| Room 7 | Basement | Bedroom 3 | 16.86 | 11.15 | Hardwood Floor, Window |
| Washroom Type | No. of Pieces | Level |
| Washroom Type 1 | 4 | Main |
| Washroom Type 2 | 4 | Lower |
| Washroom Type 3 | 0 | |
| Washroom Type 4 | 0 | |
| Washroom Type 5 | 0 |
| Total Area: | 0.00 |
| Property Type: | Detached |
| Style: | Bungalow |
| Exterior: | Brick |
| Garage Type: | Detached |
| Drive Parking Spaces: | 3 |
| Pool: | None |
| Approximatly Square Footage: | 700-1100 |
| Property Features: | Fenced Yard, Hospital |
| CAC Included: | N |
| Water Included: | N |
| Cabel TV Included: | N |
| Common Elements Included: | N |
| Heat Included: | N |
| Parking Included: | N |
| Condo Tax Included: | N |
| Building Insurance Included: | N |
| Fireplace/Stove: | N |
| Heat Type: | Forced Air |
| Central Air Conditioning: | None |
| Central Vac: | N |
| Laundry Level: | Syste |
| Ensuite Laundry: | F |
| Sewers: | Sewer |
$
%
Years
This calculator is for demonstration purposes only. Always consult a professional
financial advisor before making personal financial decisions.
| Although the information displayed is believed to be accurate, no warranties or representations are made of any kind. |
| HARVEY KALLES REAL ESTATE LTD. |
|
|

Lynn Tribbling
Sales Representative
Dir:
416-252-2221
Bus:
416-383-9525
| Virtual Tour | Book Showing | Email a Friend |
Jump To:
At a Glance:
| Type: | Freehold - Detached |
| Area: | Toronto |
| Municipality: | Toronto E03 |
| Neighbourhood: | Danforth Village-East York |
| Style: | Bungalow |
| Tax: | $4,263.12 |
| Beds: | 2+1 |
| Baths: | 2 |
| Fireplace: | N |
| Pool: | None |
Locatin Map:
Payment Calculator:

