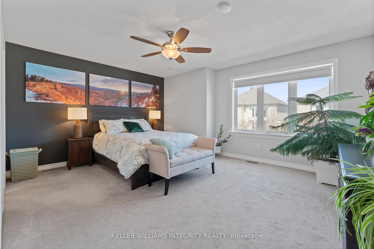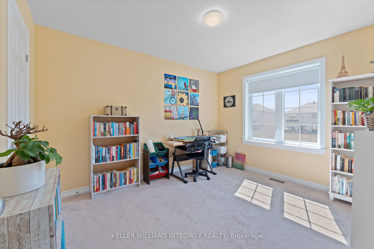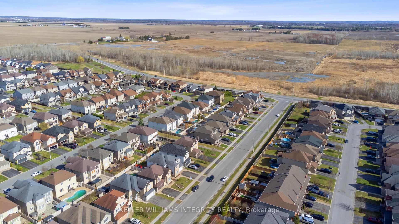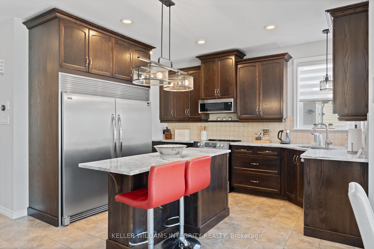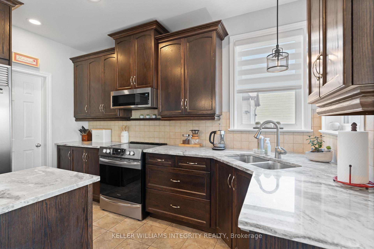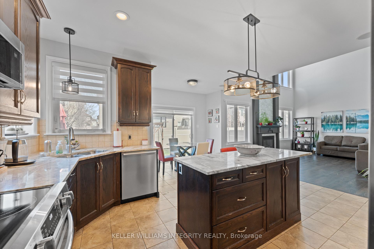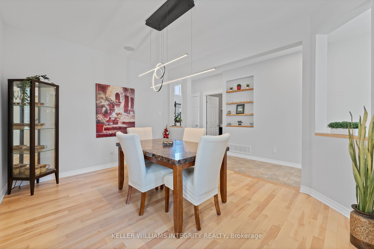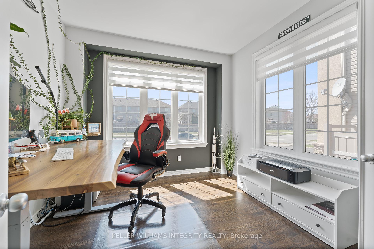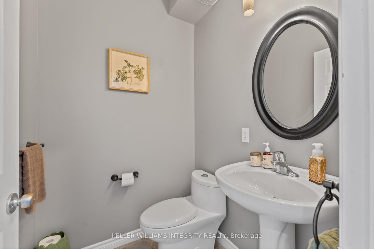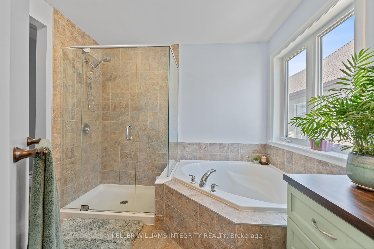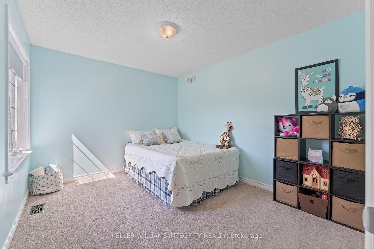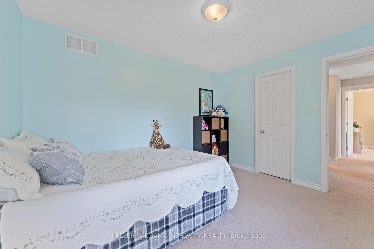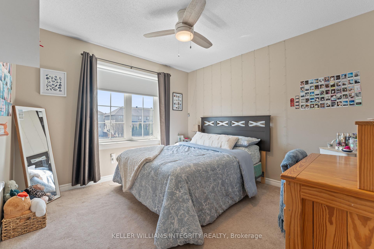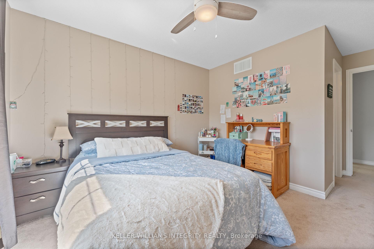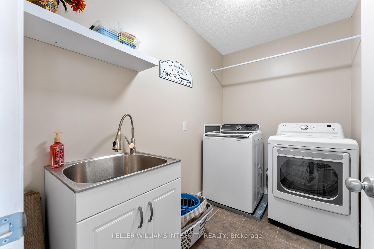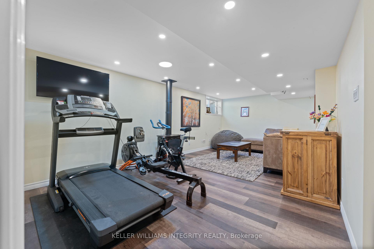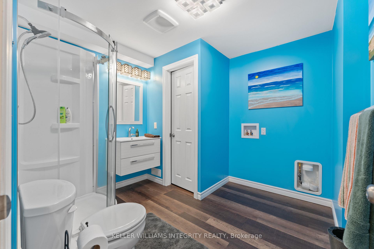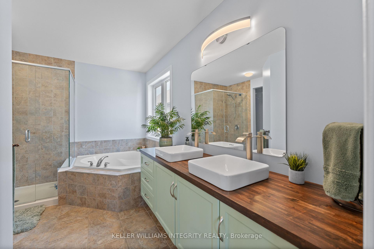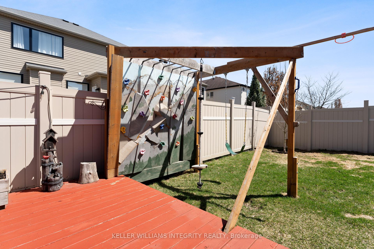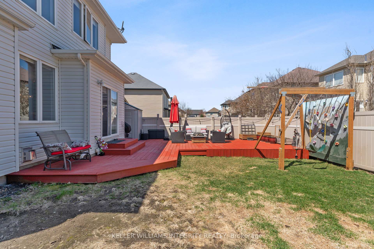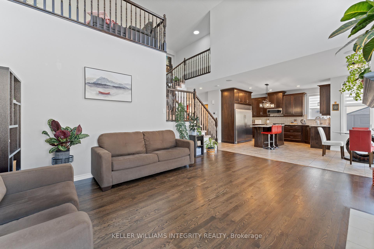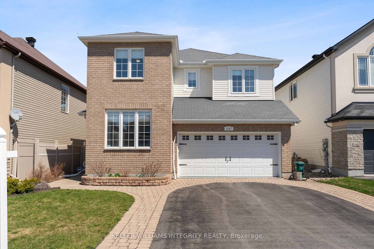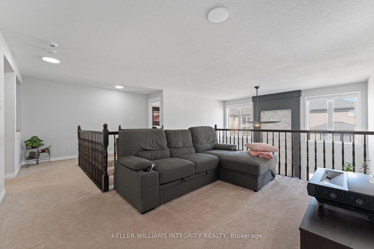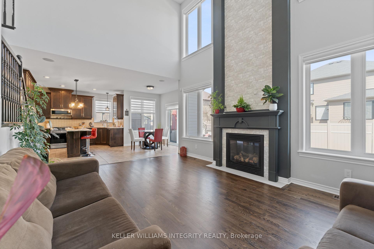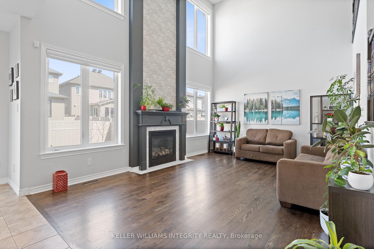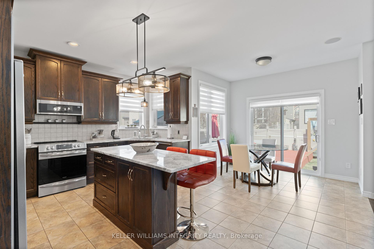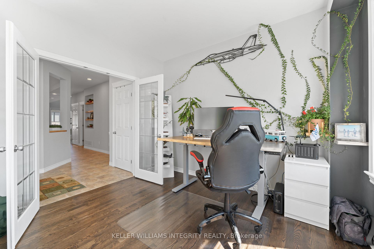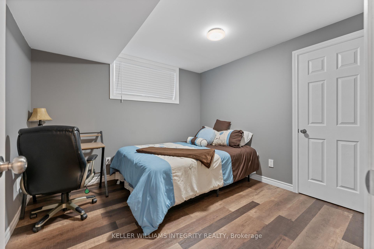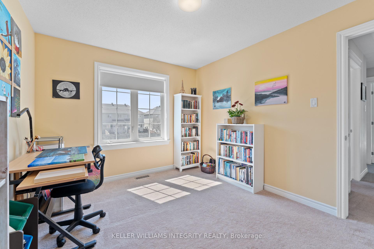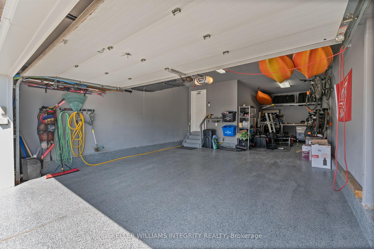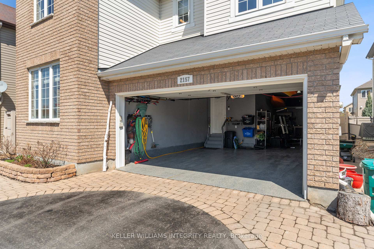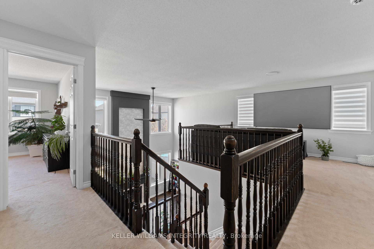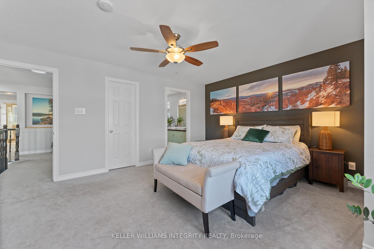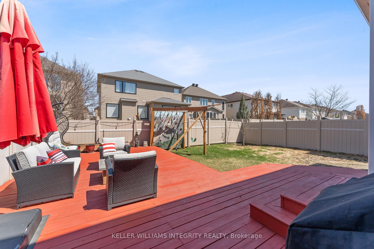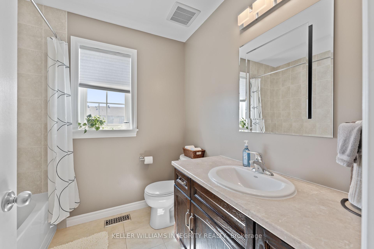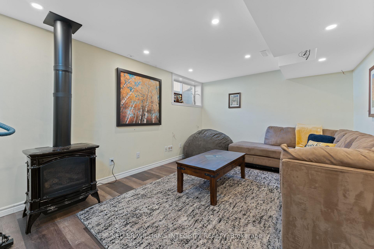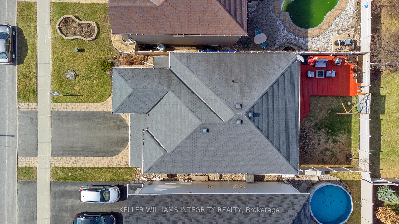$929,000
Available - For Sale
Listing ID: X12111108
2157 Provence Aven , Orleans - Cumberland and Area, K4A 0P1, Ottawa
| Welcome to this beautiful 5-bedroom, 4-bathroom home in the heart of Orleans. With a rare 3-car tandem garage, soaring two-storey ceilings in the great room, and incredible natural light throughout, this home is sure to impress. The main floor offers a welcoming foyer, a spacious dining room, a bright kitchen with an eating nook, and an amazing great room that's the heart of the home. Upstairs features four large bedrooms, a loft space, a full bathroom, and a primary suite with a newly updated double-sink ensuite. The finished basement adds even more living space with a large family room, an additional bedroom, a full bathroom, and a separate storage room. This move-in ready home has seen some great updates, including a refreshed deck, an epoxied garage floor, a new gas furnace (2022, under warranty), a new double sink in the primary ensuite, and refinished hardwood flooring (2025).Bright, spacious, and thoughtfully updated by the current owners. This is a home you won't want to miss. |
| Price | $929,000 |
| Taxes: | $6630.00 |
| Occupancy: | Owner |
| Address: | 2157 Provence Aven , Orleans - Cumberland and Area, K4A 0P1, Ottawa |
| Directions/Cross Streets: | Provence Ave/ Brian Coburn Blvd. |
| Rooms: | 9 |
| Rooms +: | 2 |
| Bedrooms: | 4 |
| Bedrooms +: | 1 |
| Family Room: | T |
| Basement: | Finished, Full |
| Level/Floor | Room | Length(ft) | Width(ft) | Descriptions | |
| Room 1 | Main | Foyer | 6.56 | 5.58 | |
| Room 2 | Main | Office | 10.17 | 10.82 | |
| Room 3 | Main | Living Ro | 17.38 | 12.79 | Fireplace |
| Room 4 | Main | Breakfast | 9.84 | 8.53 | |
| Room 5 | Main | Kitchen | 16.07 | 13.45 | |
| Room 6 | Main | Dining Ro | 10.82 | 13.78 | |
| Room 7 | Main | Bathroom | 4.59 | 4.92 | 2 Pc Bath |
| Room 8 | Second | Primary B | 13.45 | 15.74 | |
| Room 9 | Second | Bathroom | 11.81 | 18.37 | 5 Pc Ensuite |
| Room 10 | Second | Bedroom 2 | 9.84 | 11.81 | |
| Room 11 | Second | Bedroom 3 | 11.81 | 9.84 | |
| Room 12 | Main | Bedroom 4 | 10.5 | 11.15 | |
| Room 13 | Second | Bathroom | 6.56 | 7.22 | 4 Pc Bath |
| Room 14 | Basement | Bedroom | 10.17 | 9.84 | |
| Room 15 | Basement | Living Ro | 11.48 | 21.98 |
| Washroom Type | No. of Pieces | Level |
| Washroom Type 1 | 2 | Main |
| Washroom Type 2 | 5 | Second |
| Washroom Type 3 | 4 | Second |
| Washroom Type 4 | 3 | Basement |
| Washroom Type 5 | 0 |
| Total Area: | 0.00 |
| Property Type: | Detached |
| Style: | 2-Storey |
| Exterior: | Brick, Vinyl Siding |
| Garage Type: | Attached |
| (Parking/)Drive: | Tandem, In |
| Drive Parking Spaces: | 4 |
| Park #1 | |
| Parking Type: | Tandem, In |
| Park #2 | |
| Parking Type: | Tandem |
| Park #3 | |
| Parking Type: | Inside Ent |
| Pool: | None |
| Approximatly Square Footage: | 3000-3500 |
| CAC Included: | N |
| Water Included: | N |
| Cabel TV Included: | N |
| Common Elements Included: | N |
| Heat Included: | N |
| Parking Included: | N |
| Condo Tax Included: | N |
| Building Insurance Included: | N |
| Fireplace/Stove: | Y |
| Heat Type: | Forced Air |
| Central Air Conditioning: | Central Air |
| Central Vac: | N |
| Laundry Level: | Syste |
| Ensuite Laundry: | F |
| Sewers: | Sewer |
$
%
Years
This calculator is for demonstration purposes only. Always consult a professional
financial advisor before making personal financial decisions.
| Although the information displayed is believed to be accurate, no warranties or representations are made of any kind. |
| KELLER WILLIAMS INTEGRITY REALTY |
|
|

Lynn Tribbling
Sales Representative
Dir:
416-252-2221
Bus:
416-383-9525
| Virtual Tour | Book Showing | Email a Friend |
Jump To:
At a Glance:
| Type: | Freehold - Detached |
| Area: | Ottawa |
| Municipality: | Orleans - Cumberland and Area |
| Neighbourhood: | 1119 - Notting Hill/Summerside |
| Style: | 2-Storey |
| Tax: | $6,630 |
| Beds: | 4+1 |
| Baths: | 4 |
| Fireplace: | Y |
| Pool: | None |
Locatin Map:
Payment Calculator:

