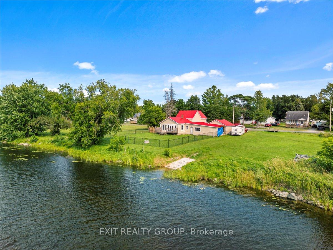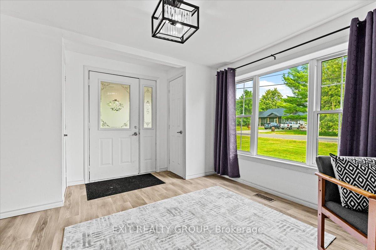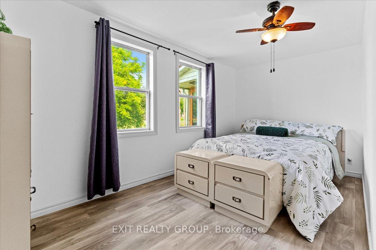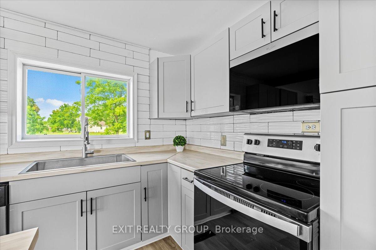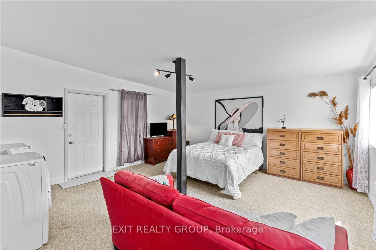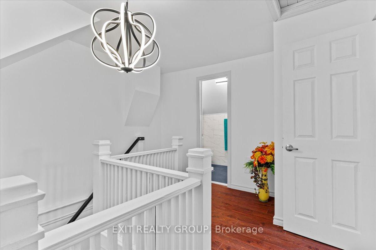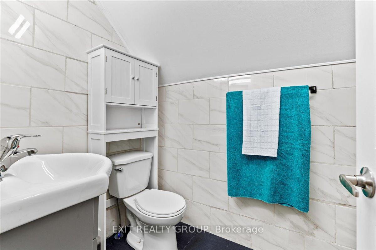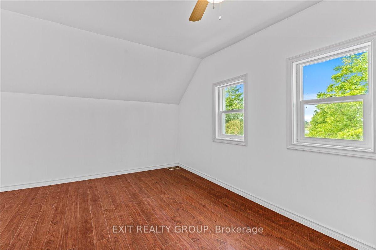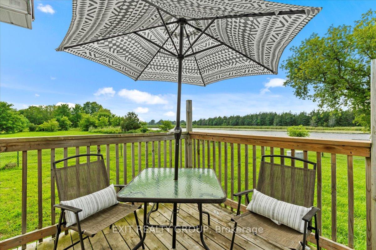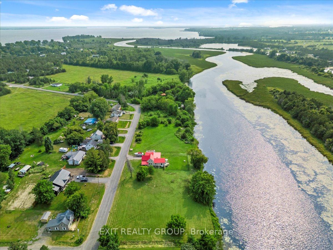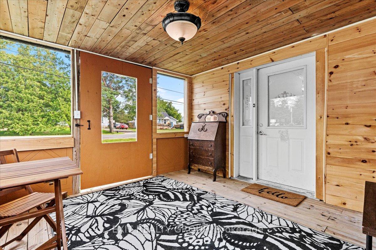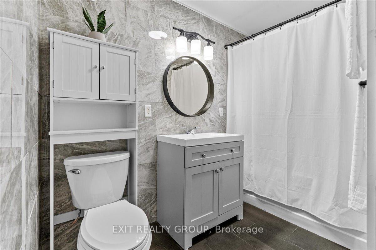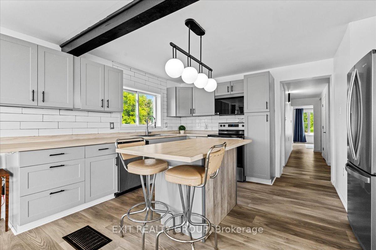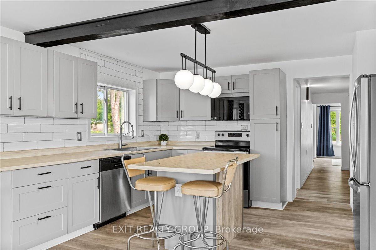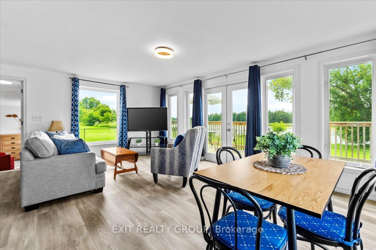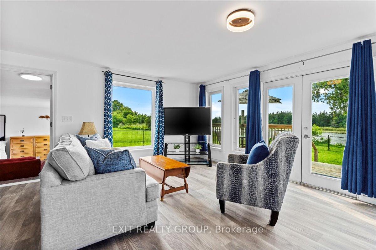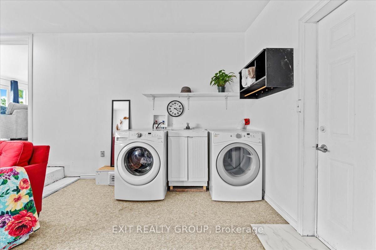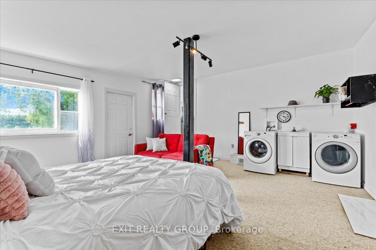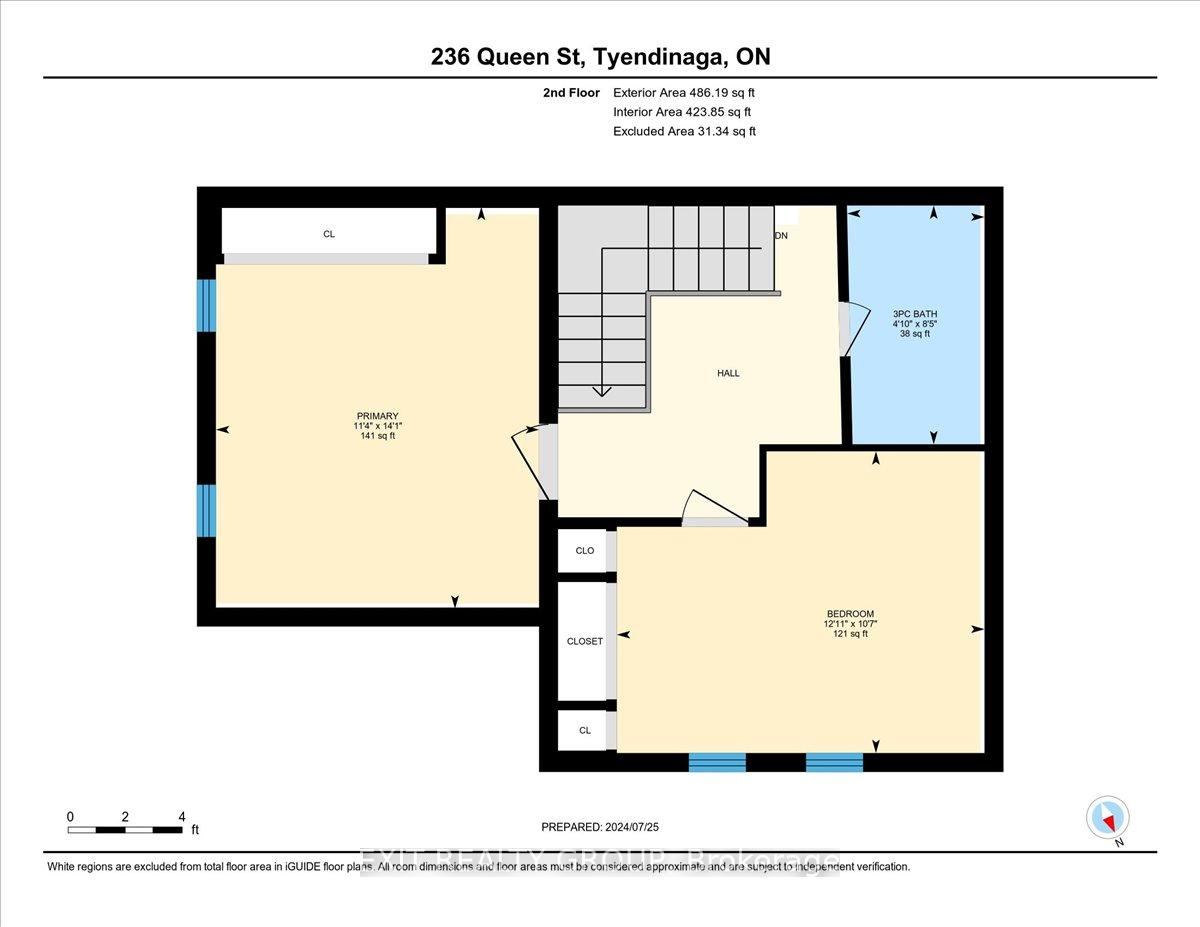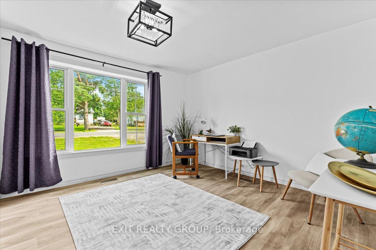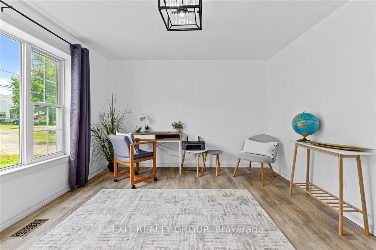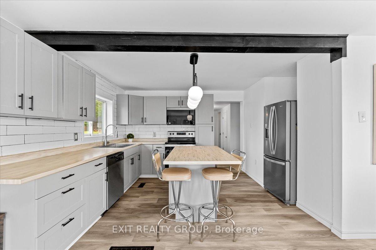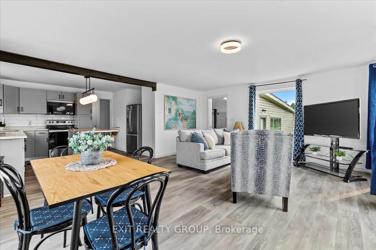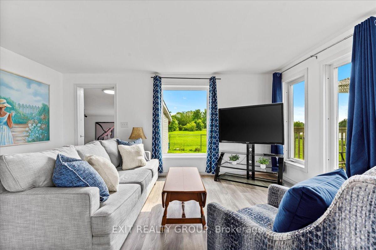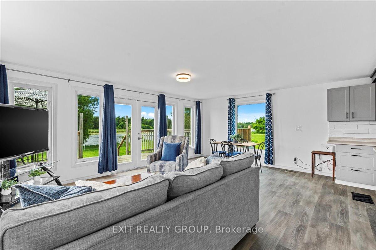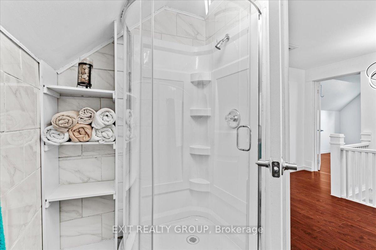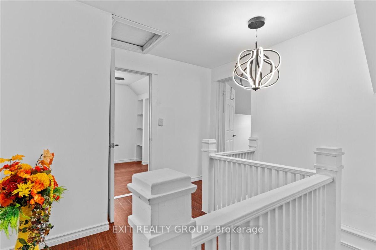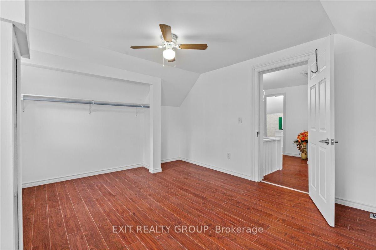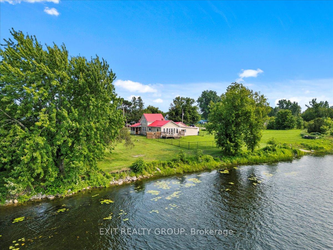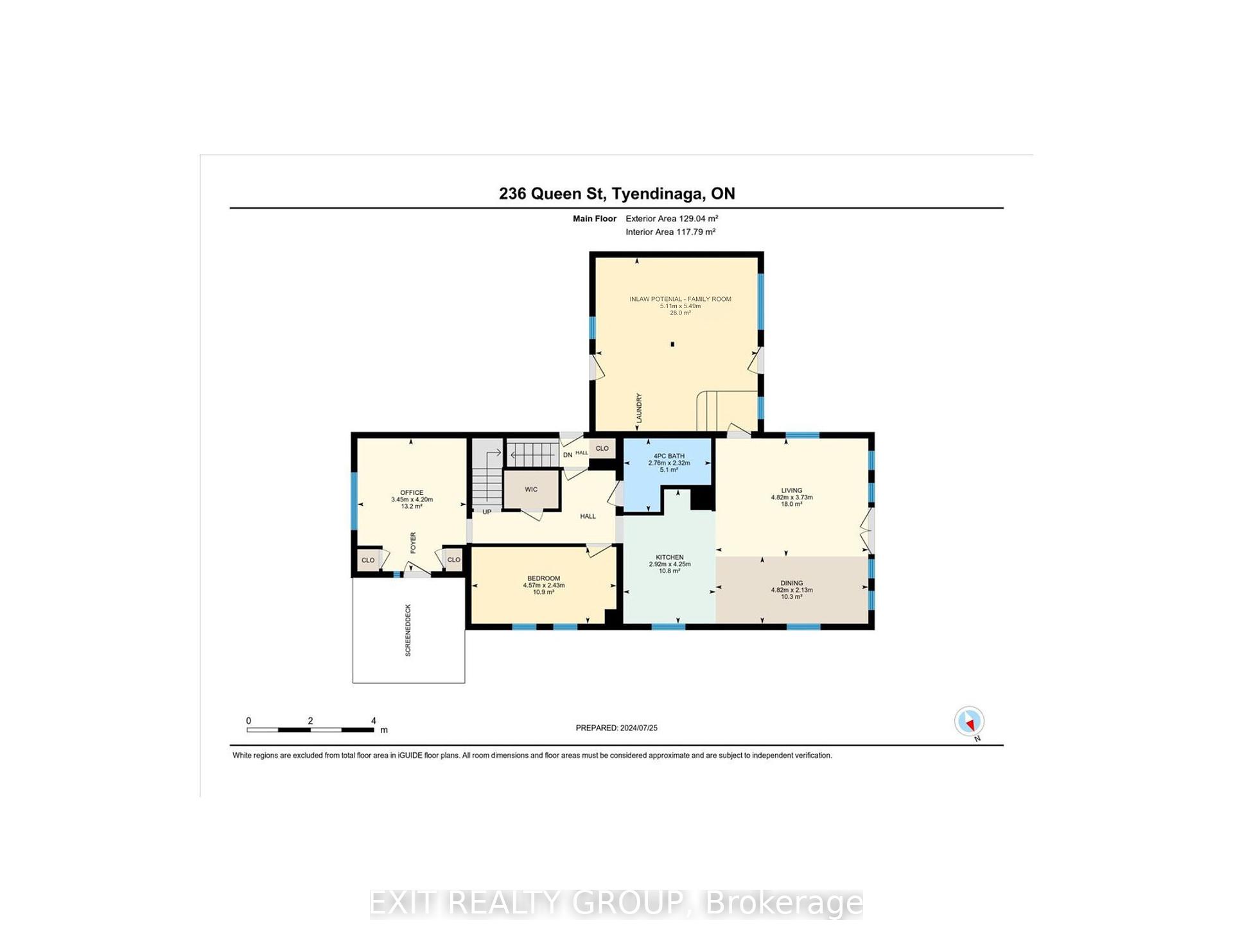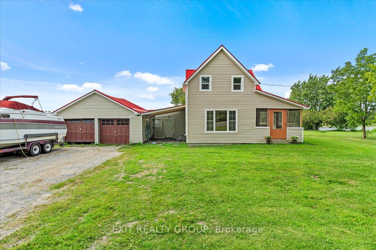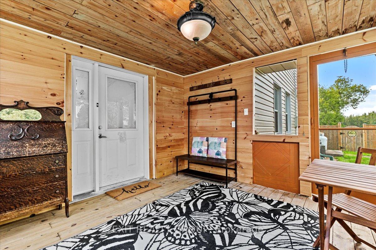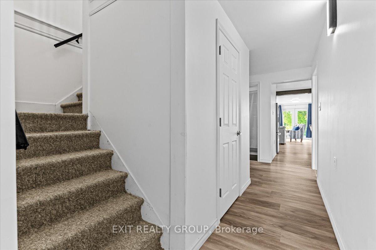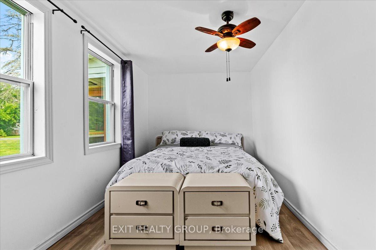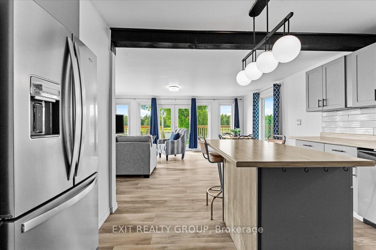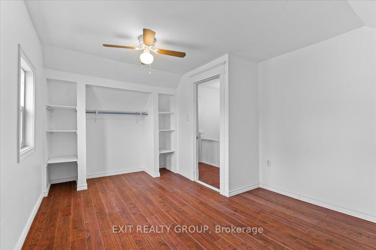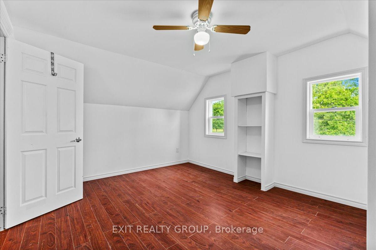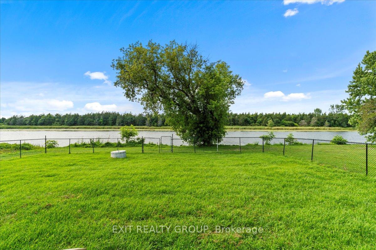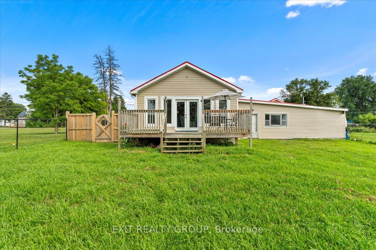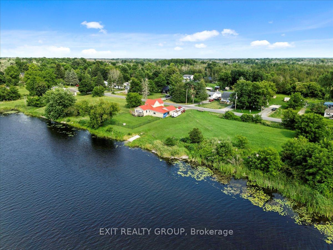$648,800
Available - For Sale
Listing ID: X12090265
236 Queen Stre , Tyendinaga, K0K 3A0, Hastings
| Own your Waterfront home in Shannonville, not on the reserve! This beautifully updated home offers 3 spacious bedrooms and 2 bathrooms, nestled on an expansive 2.544-acre lot with an impressive 615 feet of water frontage. Enjoy ultimate privacy with a fully fenced yard, plus a double car garage and an open-air storage area for all your tools and toys. Step into the inviting 3-season sunroom, the perfect spot to unwind or set up a cozy home office. The main level features a bright, open-concept layout showcasing a modern, renovated kitchen with a central island, a dining area, and a comfortable living room - all with stunning panoramic views of the water. A large rec room adds extra living space and provides direct access to the backyard and covered carport, ideal for entertaining or relaxing. For everyday convenience, the main floor also includes a full four-piece bathroom, laundry area, and a generously sized bedroom. Upstairs, the serene primary suite offers a roomy double closet and a private 3-piece bathroom. The double garage comes with two separate doors and a rear open storage section - a dream setup for hobbyists, gardeners, or outdoor enthusiasts. With your own boat ramp, you can easily launch into the Bay of Quinte or head out to Lake Ontario for a day on the water. |
| Price | $648,800 |
| Taxes: | $1705.76 |
| Occupancy: | Owner |
| Address: | 236 Queen Stre , Tyendinaga, K0K 3A0, Hastings |
| Acreage: | 2-4.99 |
| Directions/Cross Streets: | Queen St & Brant St |
| Rooms: | 8 |
| Bedrooms: | 3 |
| Bedrooms +: | 0 |
| Family Room: | T |
| Basement: | Partial Base, Unfinished |
| Level/Floor | Room | Length(ft) | Width(ft) | Descriptions | |
| Room 1 | Ground | Office | 11.32 | 13.78 | |
| Room 2 | Ground | Bedroom | 14.99 | 7.97 | |
| Room 3 | Ground | Kitchen | 9.58 | 13.94 | |
| Room 4 | Ground | Dining Ro | 15.81 | 6.99 | |
| Room 5 | Ground | Living Ro | 15.81 | 12.23 | |
| Room 6 | Ground | Family Ro | 16.76 | 18.01 | Combined w/Laundry |
| Room 7 | Ground | Bathroom | 9.05 | 7.61 | 4 Pc Bath |
| Room 8 | Second | Bedroom | 11.32 | 14.1 | |
| Room 9 | Second | Bedroom | 12.89 | 10.59 | |
| Room 10 | Second | Bathroom | 4.82 | 8.36 | 3 Pc Bath |
| Washroom Type | No. of Pieces | Level |
| Washroom Type 1 | 4 | Ground |
| Washroom Type 2 | 3 | Second |
| Washroom Type 3 | 0 | |
| Washroom Type 4 | 0 | |
| Washroom Type 5 | 0 |
| Total Area: | 0.00 |
| Approximatly Age: | 51-99 |
| Property Type: | Detached |
| Style: | 2-Storey |
| Exterior: | Vinyl Siding |
| Garage Type: | Detached |
| (Parking/)Drive: | Private Do |
| Drive Parking Spaces: | 4 |
| Park #1 | |
| Parking Type: | Private Do |
| Park #2 | |
| Parking Type: | Private Do |
| Pool: | None |
| Approximatly Age: | 51-99 |
| Approximatly Square Footage: | 1100-1500 |
| Property Features: | Lake Access, River/Stream |
| CAC Included: | N |
| Water Included: | N |
| Cabel TV Included: | N |
| Common Elements Included: | N |
| Heat Included: | N |
| Parking Included: | N |
| Condo Tax Included: | N |
| Building Insurance Included: | N |
| Fireplace/Stove: | N |
| Heat Type: | Forced Air |
| Central Air Conditioning: | Central Air |
| Central Vac: | N |
| Laundry Level: | Syste |
| Ensuite Laundry: | F |
| Elevator Lift: | False |
| Sewers: | Septic |
| Water: | Dug Well |
| Water Supply Types: | Dug Well |
$
%
Years
This calculator is for demonstration purposes only. Always consult a professional
financial advisor before making personal financial decisions.
| Although the information displayed is believed to be accurate, no warranties or representations are made of any kind. |
| EXIT REALTY GROUP |
|
|

Lynn Tribbling
Sales Representative
Dir:
416-252-2221
Bus:
416-383-9525
| Book Showing | Email a Friend |
Jump To:
At a Glance:
| Type: | Freehold - Detached |
| Area: | Hastings |
| Municipality: | Tyendinaga |
| Neighbourhood: | Tyendinaga Township |
| Style: | 2-Storey |
| Approximate Age: | 51-99 |
| Tax: | $1,705.76 |
| Beds: | 3 |
| Baths: | 2 |
| Fireplace: | N |
| Pool: | None |
Locatin Map:
Payment Calculator:

