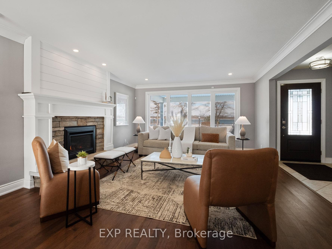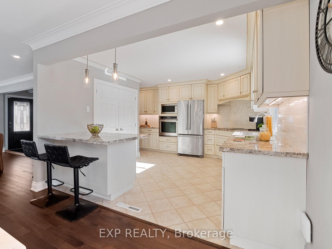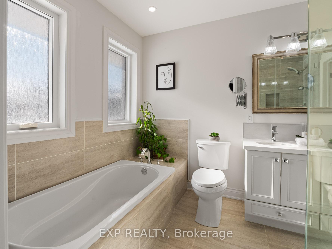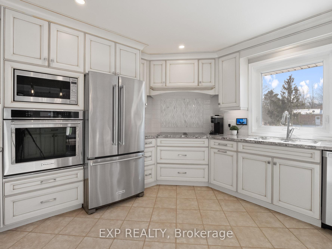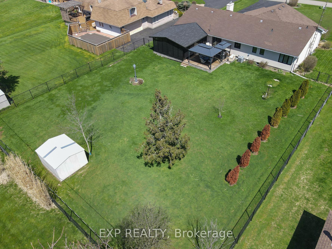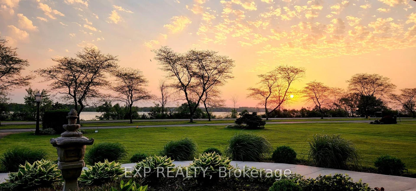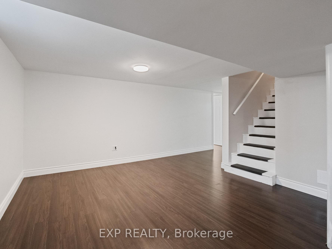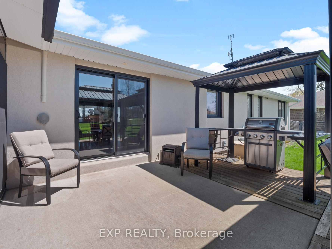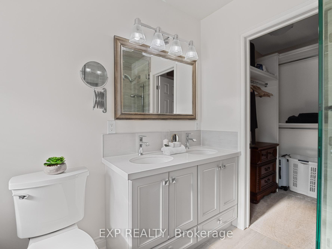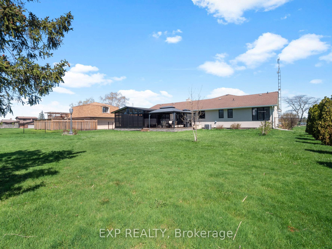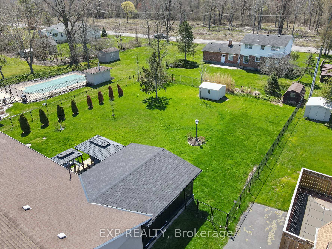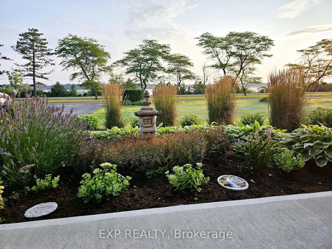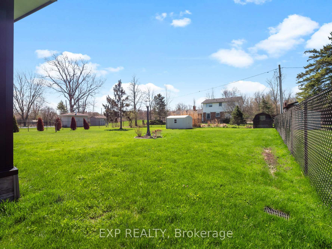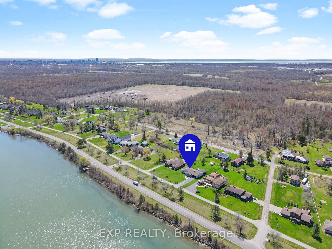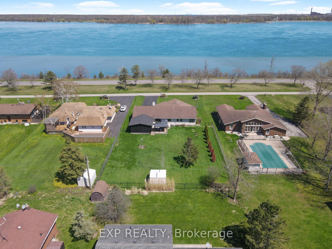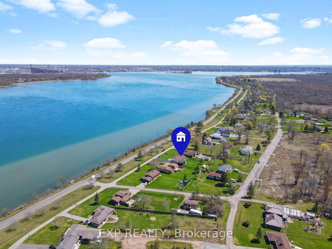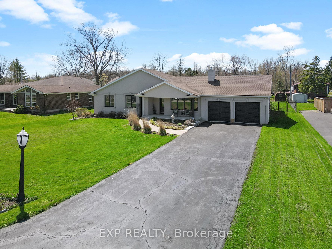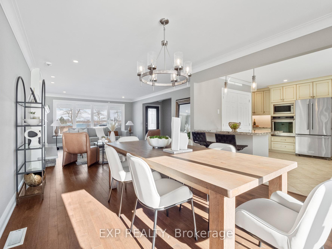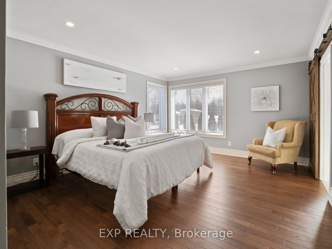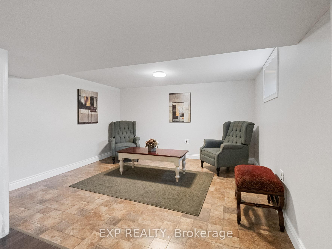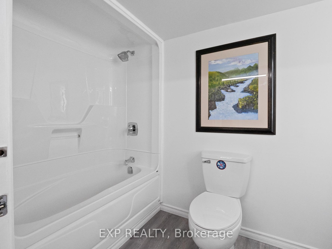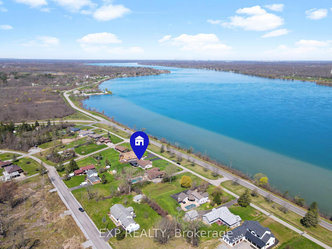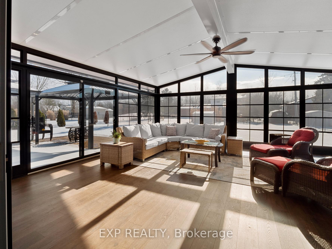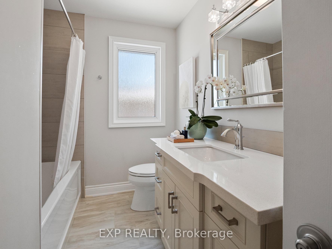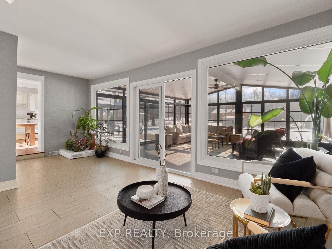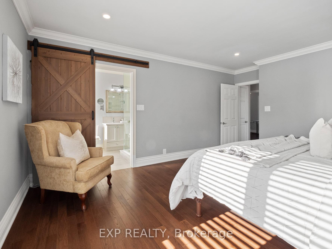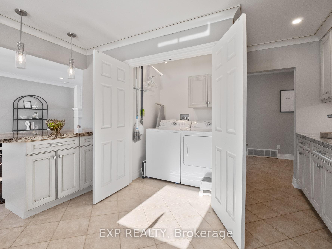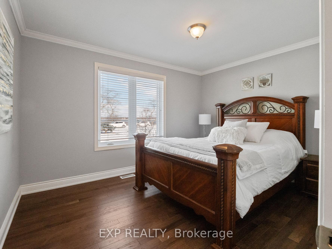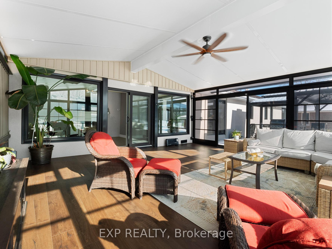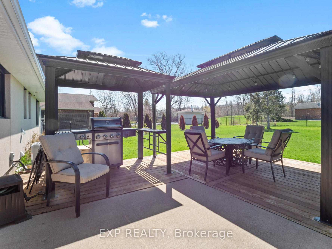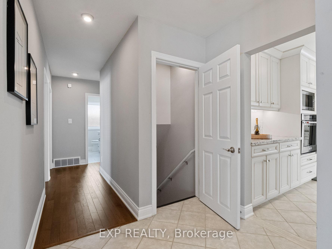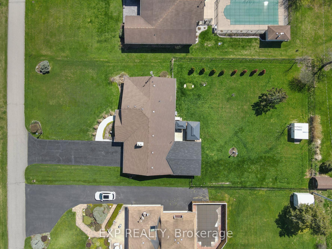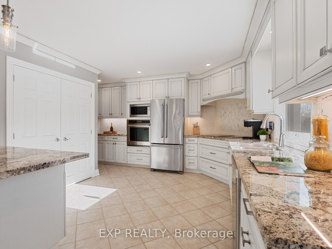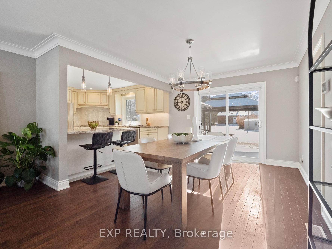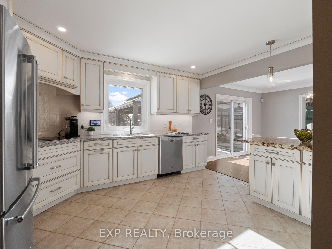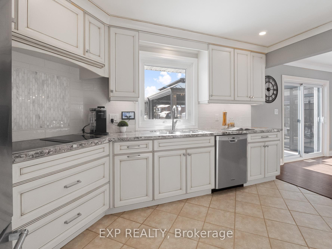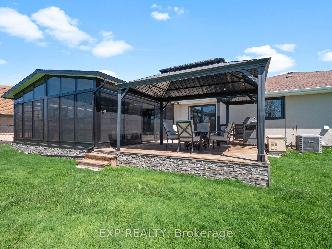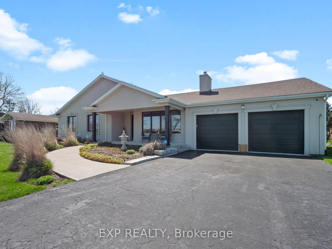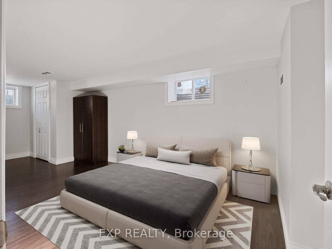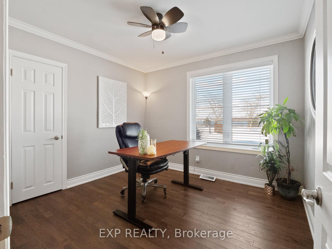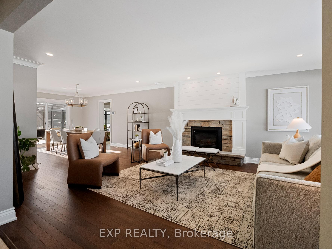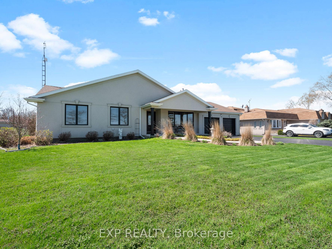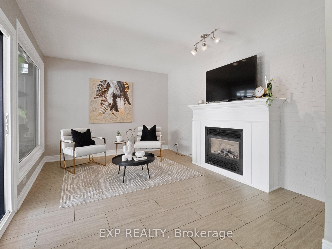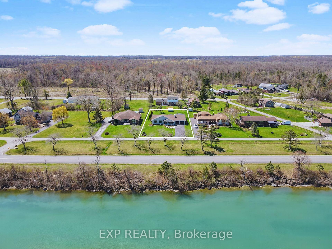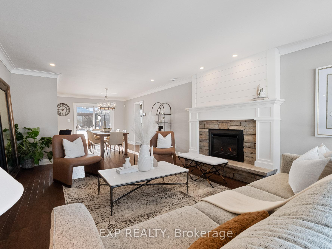$1,224,900
Available - For Sale
Listing ID: X12111106
2189 Niagara Park , Fort Erie, L2A 5M4, Niagara
| WATERFRONT LUXURY MEETS SMART LIVING ON THE NIAGARA PARKWAY! Discover the lifestyle you've always dreamed of at 2189 Niagara Parkway, where luxury, convenience, and breathtaking views come together to create an extraordinary home. Perfectly positioned on a 0.5-acre lot along the prestigious Niagara River, this fully renovated bungalow offers a rare opportunity for elegant, easy living. Wake up to serene river views, have your boat docked just steps away with potential docking rights across the road, and enjoy a home that checks every box for comfort, style, and modern technology. From the moment you walk inside, you'll be captivated by the thoughtfully designed spaces. The custom kitchen is a true showpiece, featuring high-end finishes, granite countertops, a downdraft vented cooktop, and extensive cabinetry - perfect for any culinary enthusiast. The spacious living room, with a cozy gas fireplace and stunning water views, sets the stage for both relaxation and entertaining. The luxurious primary bedroom boasts a walk-in closet and a spa-like ensuite with quartz countertops, while the main-floor laundry room makes one-level living a breeze. Step into your private backyard retreat, where a three-season sunroom flows seamlessly to a large deck, perfect for indoor-outdoor living. The fully fenced yard is an entertainer's dream, featuring two gazebos, a gas BBQ, a fire table, and plenty of space to gather with family and friends. Every detail has been carefully curated to elevate your lifestyle from the potential docking rights across the street to the integrated smart home features, including a Smart Hub for interior lighting, Gemstone exterior lights, a Honeywell thermostat, and a Hunter sprinkler system, all controllable via app or voice command with Google, Alexa, or Apple. More than just a home, 2189 Niagara Parkway is your gateway to a life of waterfront beauty, modern convenience, and timeless elegance. |
| Price | $1,224,900 |
| Taxes: | $6806.06 |
| Occupancy: | Owner |
| Address: | 2189 Niagara Park , Fort Erie, L2A 5M4, Niagara |
| Acreage: | .50-1.99 |
| Directions/Cross Streets: | QEW to Townlime Rd> South On Niagara Parkway |
| Rooms: | 12 |
| Bedrooms: | 4 |
| Bedrooms +: | 0 |
| Family Room: | T |
| Basement: | Full, Partially Fi |
| Level/Floor | Room | Length(ft) | Width(ft) | Descriptions | |
| Room 1 | Main | Kitchen | 14.4 | 15.91 | |
| Room 2 | Main | Dining Ro | 10.76 | 11.74 | |
| Room 3 | Main | Living Ro | 19.91 | 14.01 | |
| Room 4 | Main | Sunroom | 19.68 | 21.42 | |
| Room 5 | Main | Primary B | 12.99 | 16.76 | |
| Room 6 | Main | Bedroom 2 | 12.99 | 10.33 | |
| Room 7 | Main | Bedroom 3 | 10.5 | 10.33 | |
| Room 8 | Main | Bathroom | 4.17 | 8.99 | 4 Pc Bath |
| Room 9 | Main | Bathroom | 6.99 | 9.15 | 5 Pc Ensuite |
| Room 10 | Basement | Bedroom 4 | 20.4 | 9.68 | |
| Room 11 | Basement | Recreatio | 20.4 | 23.58 | |
| Room 12 | Basement | Bathroom | 4.99 | 9.51 | 4 Pc Bath |
| Washroom Type | No. of Pieces | Level |
| Washroom Type 1 | 4 | Main |
| Washroom Type 2 | 5 | Main |
| Washroom Type 3 | 4 | Basement |
| Washroom Type 4 | 0 | |
| Washroom Type 5 | 0 |
| Total Area: | 0.00 |
| Approximatly Age: | 51-99 |
| Property Type: | Detached |
| Style: | Bungalow |
| Exterior: | Stucco (Plaster) |
| Garage Type: | Attached |
| (Parking/)Drive: | Private Do |
| Drive Parking Spaces: | 8 |
| Park #1 | |
| Parking Type: | Private Do |
| Park #2 | |
| Parking Type: | Private Do |
| Pool: | None |
| Other Structures: | Garden Shed |
| Approximatly Age: | 51-99 |
| Approximatly Square Footage: | 2000-2500 |
| CAC Included: | N |
| Water Included: | N |
| Cabel TV Included: | N |
| Common Elements Included: | N |
| Heat Included: | N |
| Parking Included: | N |
| Condo Tax Included: | N |
| Building Insurance Included: | N |
| Fireplace/Stove: | Y |
| Heat Type: | Forced Air |
| Central Air Conditioning: | Central Air |
| Central Vac: | Y |
| Laundry Level: | Syste |
| Ensuite Laundry: | F |
| Sewers: | Septic |
$
%
Years
This calculator is for demonstration purposes only. Always consult a professional
financial advisor before making personal financial decisions.
| Although the information displayed is believed to be accurate, no warranties or representations are made of any kind. |
| EXP REALTY |
|
|

Lynn Tribbling
Sales Representative
Dir:
416-252-2221
Bus:
416-383-9525
| Book Showing | Email a Friend |
Jump To:
At a Glance:
| Type: | Freehold - Detached |
| Area: | Niagara |
| Municipality: | Fort Erie |
| Neighbourhood: | 331 - Bowen |
| Style: | Bungalow |
| Approximate Age: | 51-99 |
| Tax: | $6,806.06 |
| Beds: | 4 |
| Baths: | 3 |
| Fireplace: | Y |
| Pool: | None |
Locatin Map:
Payment Calculator:

