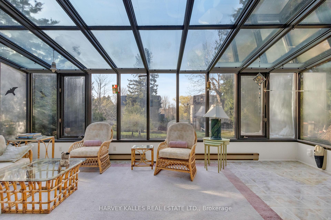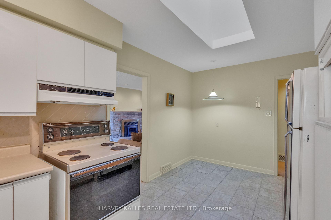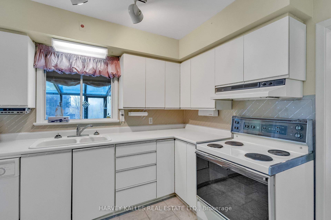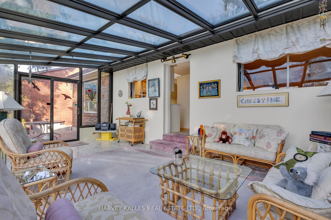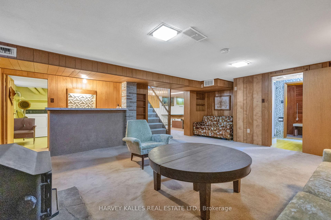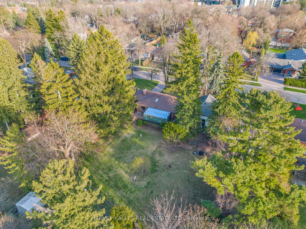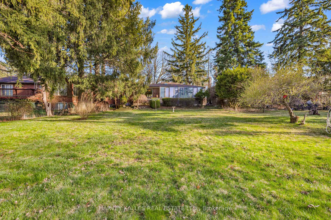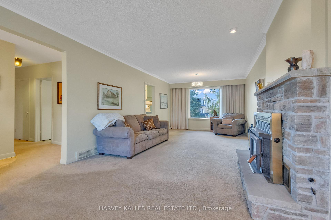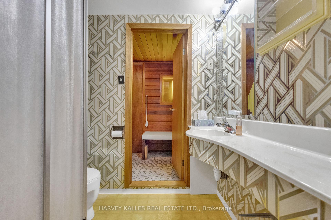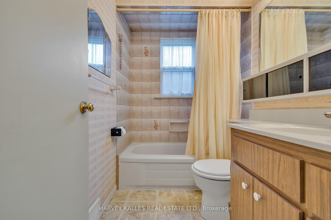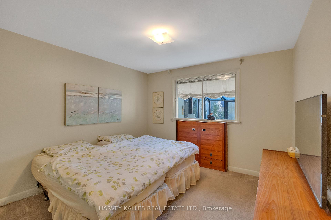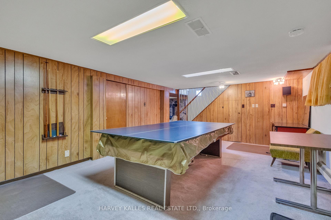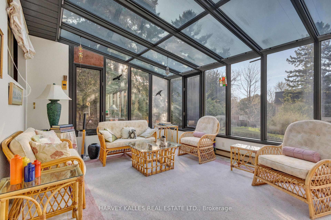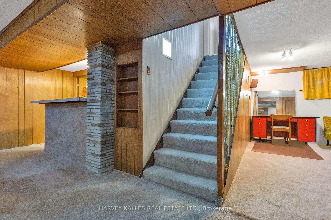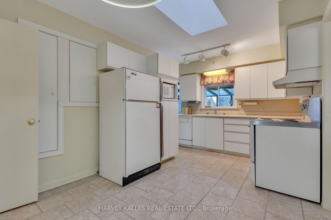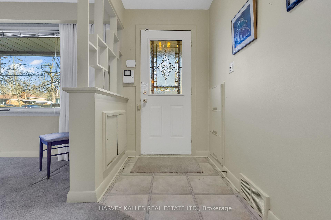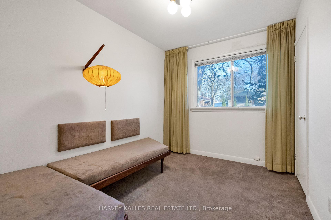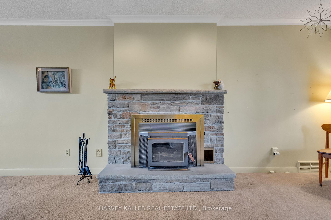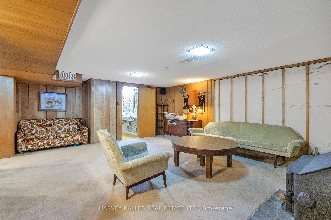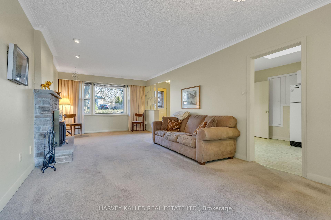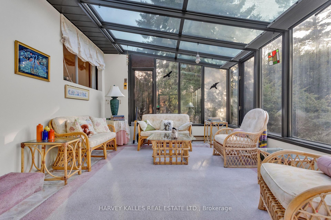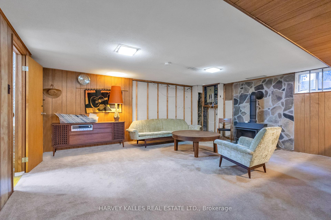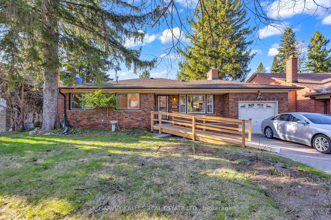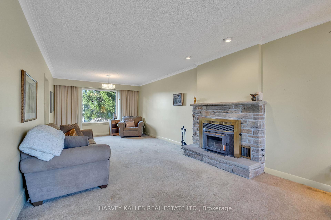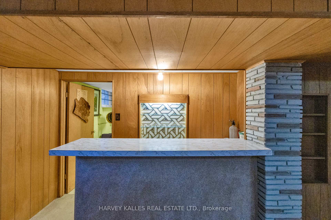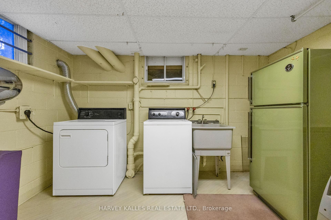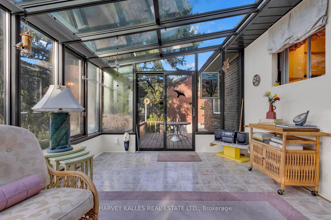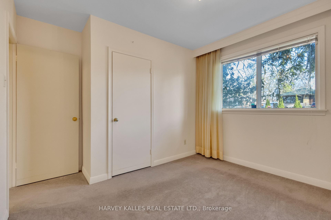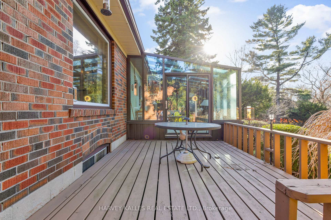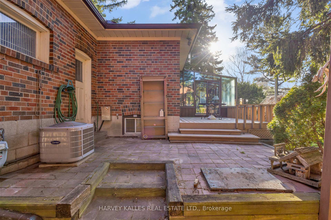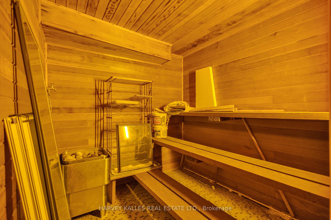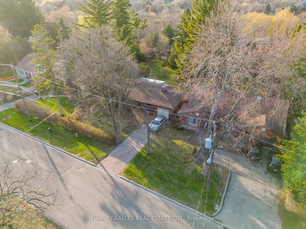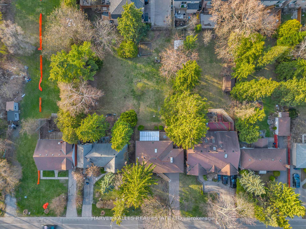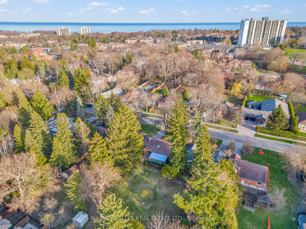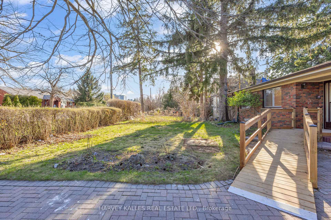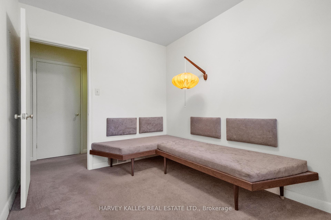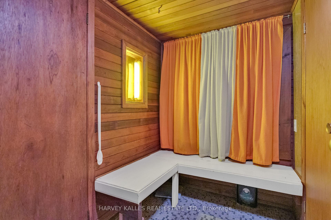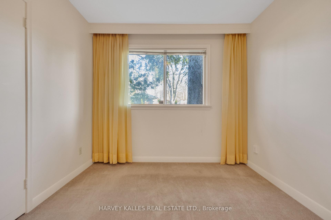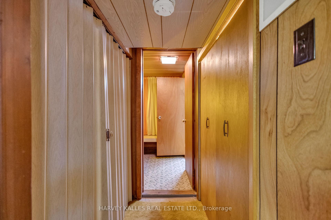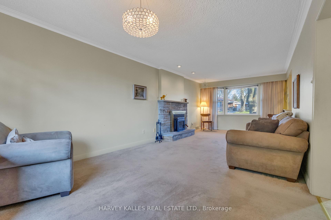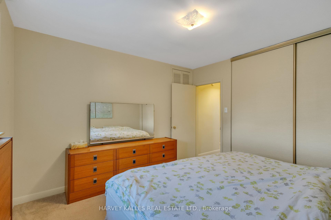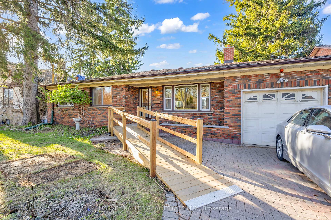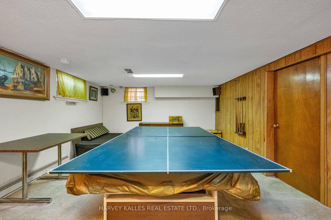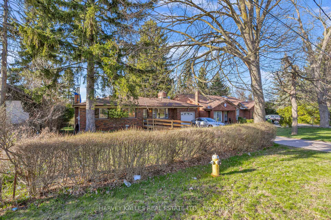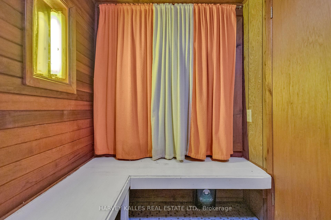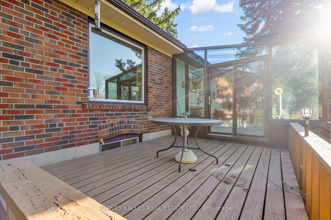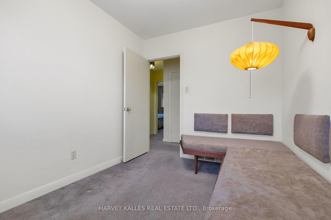$799,000
Available - For Sale
Listing ID: E12110717
100 Dunelm Stre , Toronto, M1J 3G1, Toronto
| Live, Build, or Invest this exceptional detached home sits on a sprawling 60 x 200 ft lot in the prestigious Scarborough Village. 3 bedroom home with a main floor sun room, finished basement with sauna and tons of storage! Nestled in a family-friendly neighborhood, it offers the perfect balance of tranquility and convenience, with schools, parks, shopping, and public transportation just moments away. Whether you're looking to make it your home, develop your dream property, or seize a lucrative investment opportunity, this location provides endless potential. |
| Price | $799,000 |
| Taxes: | $4006.00 |
| Occupancy: | Owner |
| Address: | 100 Dunelm Stre , Toronto, M1J 3G1, Toronto |
| Directions/Cross Streets: | Scarborough Golf Club Rd/Kingston Rd |
| Rooms: | 7 |
| Rooms +: | 2 |
| Bedrooms: | 3 |
| Bedrooms +: | 0 |
| Family Room: | F |
| Basement: | Finished |
| Level/Floor | Room | Length(ft) | Width(ft) | Descriptions | |
| Room 1 | Main | Living Ro | 11.45 | 17.58 | Broadloom, Fireplace, Large Window |
| Room 2 | Main | Dining Ro | 11.48 | 9.35 | Broadloom, Combined w/Living, Picture Window |
| Room 3 | Main | Kitchen | 13.05 | 14.69 | Eat-in Kitchen, Updated |
| Room 4 | Main | Family Ro | 21.32 | 30.24 | |
| Room 5 | Main | Primary B | 11.64 | 11.71 | |
| Room 6 | Main | Bedroom 2 | 7.87 | 11.05 | |
| Room 7 | Main | Bedroom 3 | 11.55 | 11.05 | |
| Room 8 | Main | Solarium | 20.93 | 11.58 | Large Window, Picture Window, W/O To Sundeck |
| Room 9 | Lower | Recreatio | 21.48 | 14.04 | |
| Room 10 | Lower | Family Ro | 21.32 | 30.24 | |
| Room 11 | Lower | Laundry | 11.64 | 11.38 |
| Washroom Type | No. of Pieces | Level |
| Washroom Type 1 | 4 | Main |
| Washroom Type 2 | 3 | Lower |
| Washroom Type 3 | 0 | |
| Washroom Type 4 | 0 | |
| Washroom Type 5 | 0 |
| Total Area: | 0.00 |
| Property Type: | Detached |
| Style: | Bungalow |
| Exterior: | Brick |
| Garage Type: | Attached |
| (Parking/)Drive: | Private |
| Drive Parking Spaces: | 3 |
| Park #1 | |
| Parking Type: | Private |
| Park #2 | |
| Parking Type: | Private |
| Pool: | None |
| Approximatly Square Footage: | 700-1100 |
| Property Features: | Golf, Park |
| CAC Included: | N |
| Water Included: | N |
| Cabel TV Included: | N |
| Common Elements Included: | N |
| Heat Included: | N |
| Parking Included: | N |
| Condo Tax Included: | N |
| Building Insurance Included: | N |
| Fireplace/Stove: | Y |
| Heat Type: | Forced Air |
| Central Air Conditioning: | Central Air |
| Central Vac: | N |
| Laundry Level: | Syste |
| Ensuite Laundry: | F |
| Sewers: | Sewer |
$
%
Years
This calculator is for demonstration purposes only. Always consult a professional
financial advisor before making personal financial decisions.
| Although the information displayed is believed to be accurate, no warranties or representations are made of any kind. |
| HARVEY KALLES REAL ESTATE LTD. |
|
|

Lynn Tribbling
Sales Representative
Dir:
416-252-2221
Bus:
416-383-9525
| Book Showing | Email a Friend |
Jump To:
At a Glance:
| Type: | Freehold - Detached |
| Area: | Toronto |
| Municipality: | Toronto E08 |
| Neighbourhood: | Scarborough Village |
| Style: | Bungalow |
| Tax: | $4,006 |
| Beds: | 3 |
| Baths: | 2 |
| Fireplace: | Y |
| Pool: | None |
Locatin Map:
Payment Calculator:

