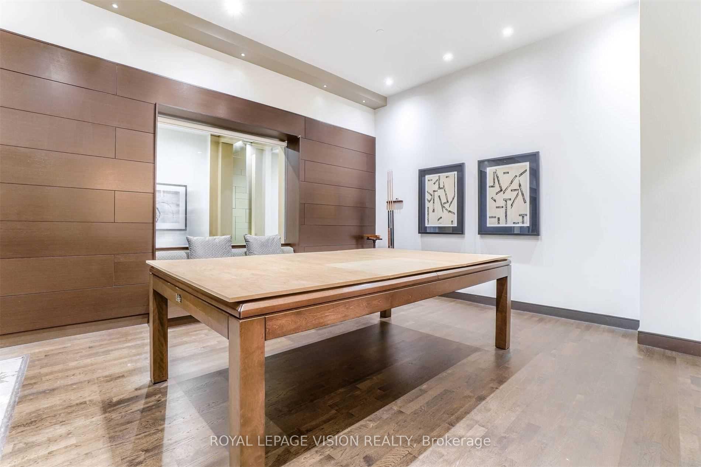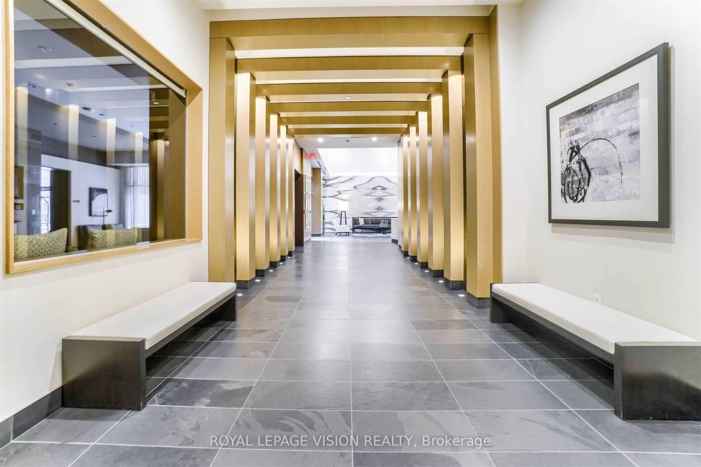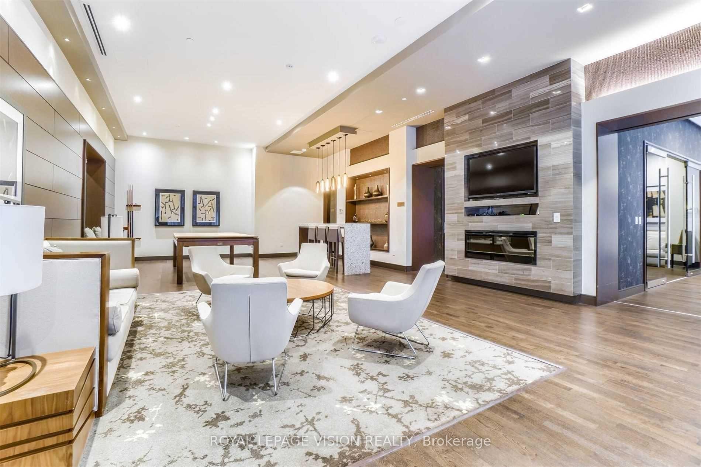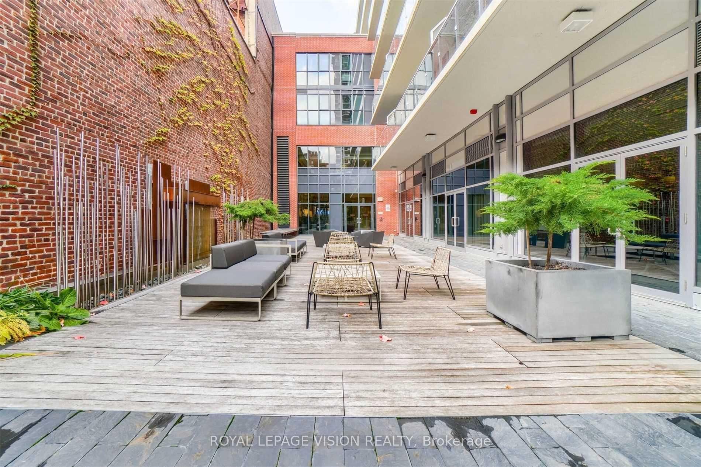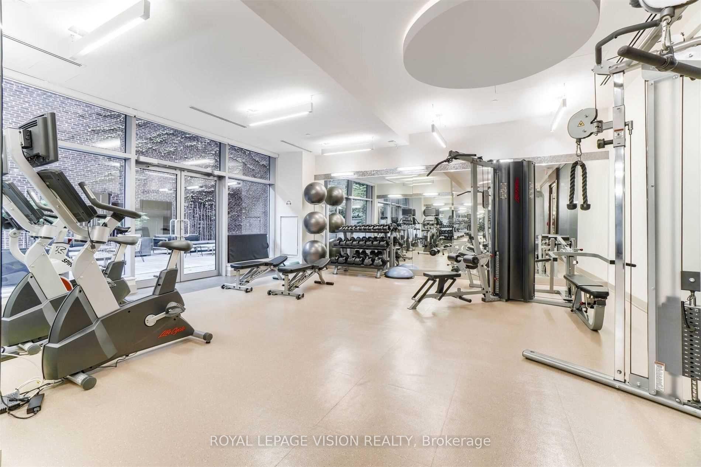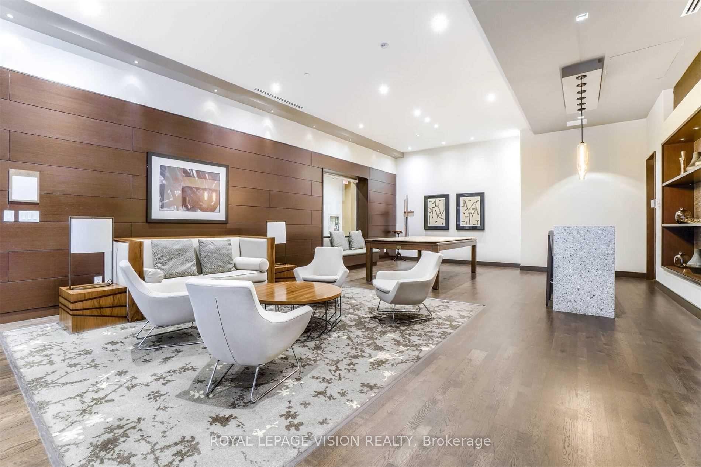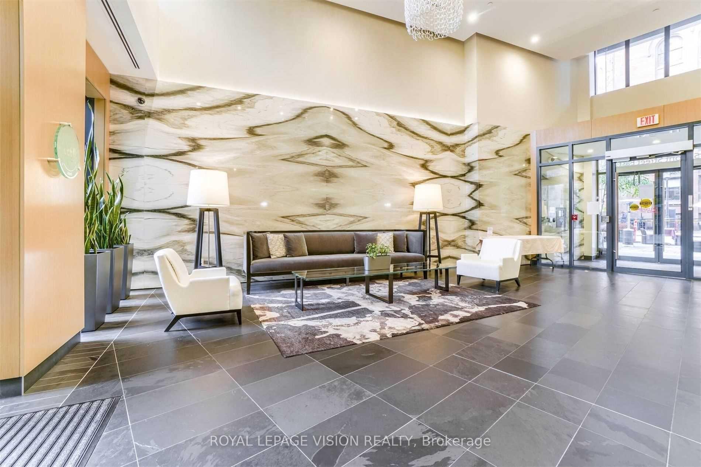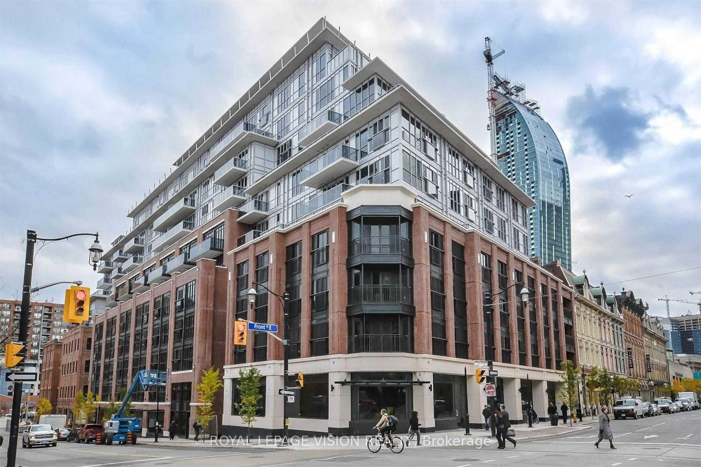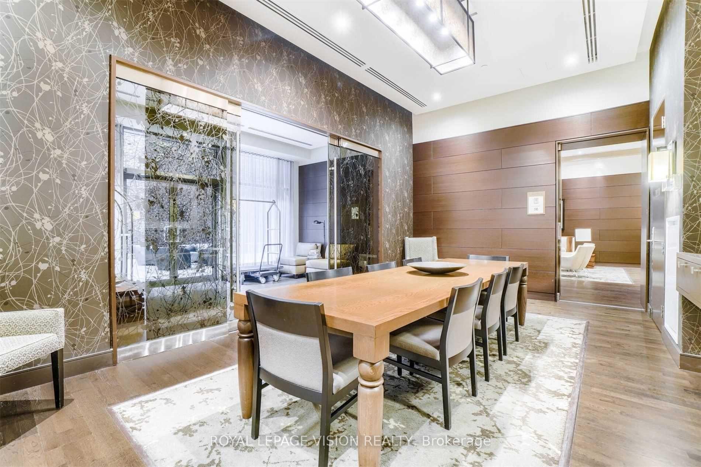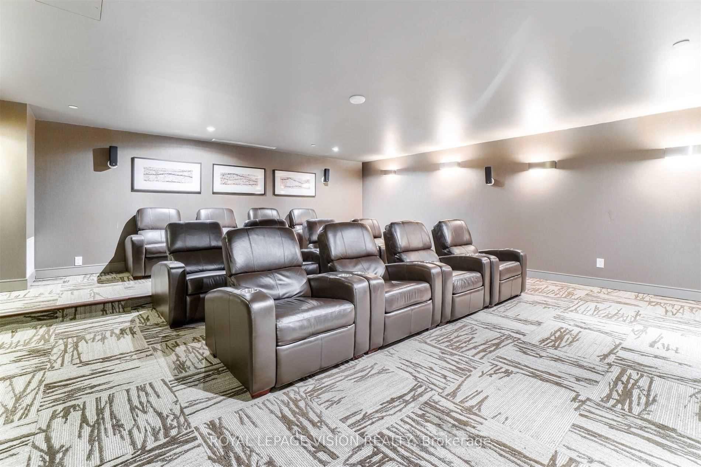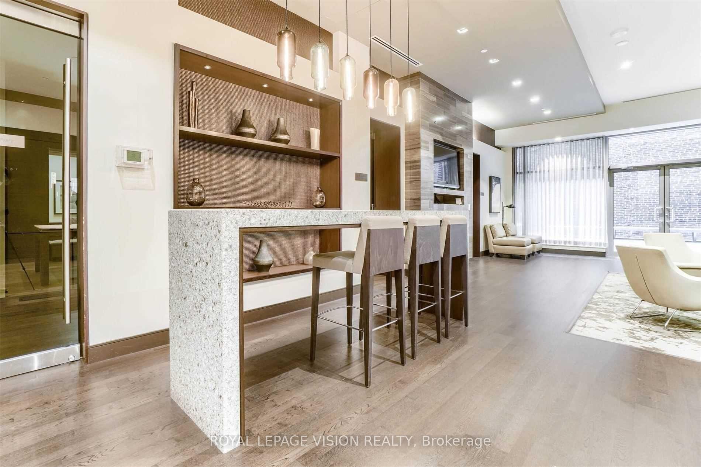$3,600
Available - For Rent
Listing ID: C12111089
55 Front Stre East , Toronto, M5E 0A7, Toronto
| Welcome to The Berczy at 55 Front Street West a beautifully designed two-bedroom plus den suite located in the heart of Torontos historic St. Lawrence Market district. Offering over 1,000 sq ft of refined living space, this residence features luxury finishes throughout and a versatile den, perfect for a home office or additional living area. Located across the street from the iconic Flatiron Building and Berczy Park, with the St. Lawrence Market, Distillery District, Sony Centre, and an array of top-tier restaurants, cafés, and shops all just steps away. A parking space and storage locker complete this exceptional downtown package. |
| Price | $3,600 |
| Taxes: | $0.00 |
| Occupancy: | Tenant |
| Address: | 55 Front Stre East , Toronto, M5E 0A7, Toronto |
| Postal Code: | M5E 0A7 |
| Province/State: | Toronto |
| Directions/Cross Streets: | Church & Front |
| Level/Floor | Room | Length(ft) | Width(ft) | Descriptions | |
| Room 1 | Ground | Living Ro | 17.22 | 11.25 | Combined w/Dining, Juliette Balcony, Hardwood Floor |
| Room 2 | Ground | Kitchen | 12.79 | 10.04 | Centre Island, Quartz Counter, Hardwood Floor |
| Room 3 | Ground | Den | 8.69 | 7.68 | Hardwood Floor |
| Room 4 | Ground | Primary B | 16.4 | 10.04 | 5 Pc Ensuite, His and Hers Closets |
| Room 5 | Ground | Bedroom 2 | 9.74 | 9.61 | B/I Closet |
| Washroom Type | No. of Pieces | Level |
| Washroom Type 1 | 5 | Flat |
| Washroom Type 2 | 3 | Flat |
| Washroom Type 3 | 0 | |
| Washroom Type 4 | 0 | |
| Washroom Type 5 | 0 |
| Total Area: | 0.00 |
| Approximatly Age: | 6-10 |
| Sprinklers: | Conc |
| Washrooms: | 2 |
| Heat Type: | Fan Coil |
| Central Air Conditioning: | Central Air |
| Elevator Lift: | True |
| Although the information displayed is believed to be accurate, no warranties or representations are made of any kind. |
| ROYAL LEPAGE VISION REALTY |
|
|

Lynn Tribbling
Sales Representative
Dir:
416-252-2221
Bus:
416-383-9525
| Book Showing | Email a Friend |
Jump To:
At a Glance:
| Type: | Com - Condo Apartment |
| Area: | Toronto |
| Municipality: | Toronto C08 |
| Neighbourhood: | Waterfront Communities C8 |
| Style: | Apartment |
| Approximate Age: | 6-10 |
| Beds: | 2+1 |
| Baths: | 2 |
| Fireplace: | N |
Locatin Map:

