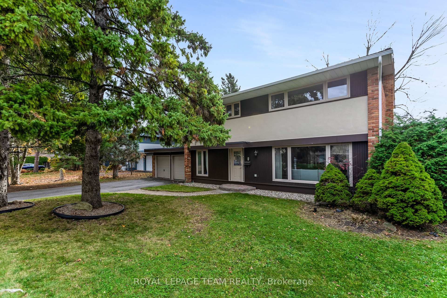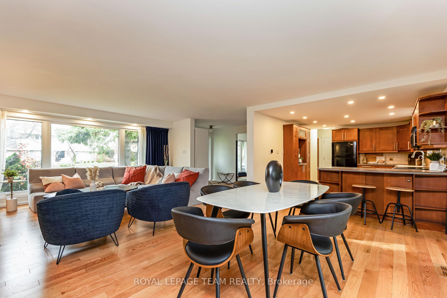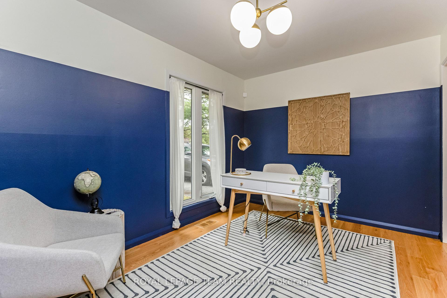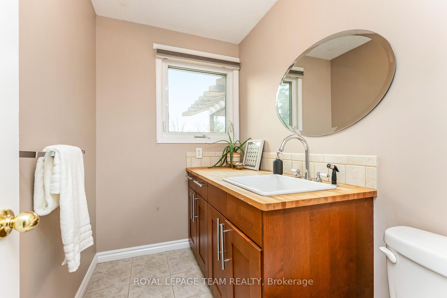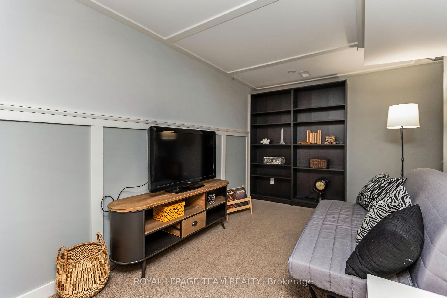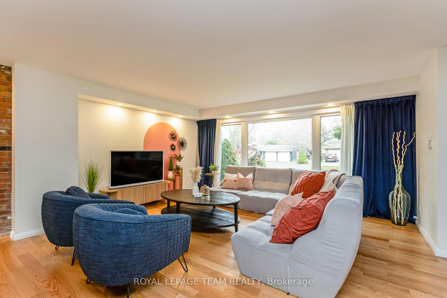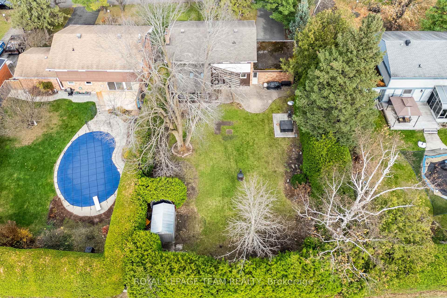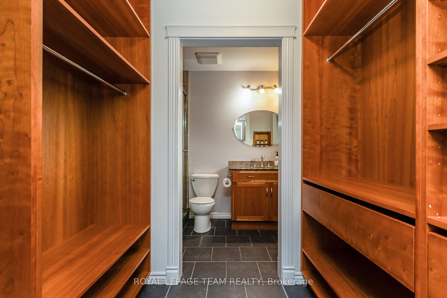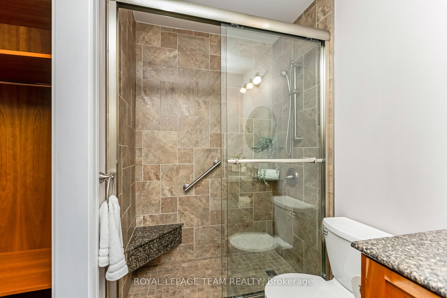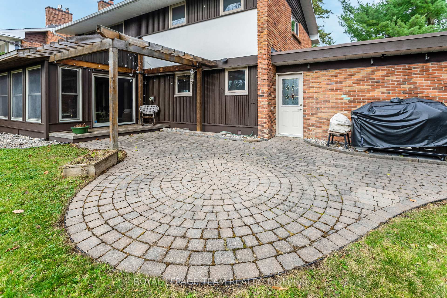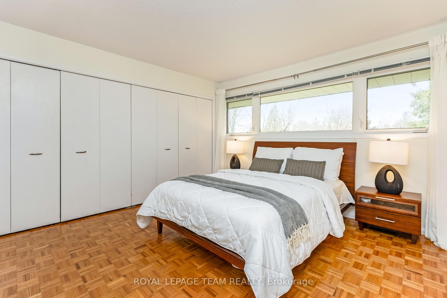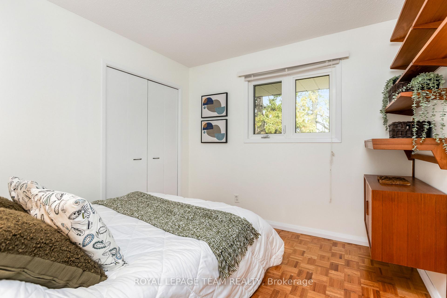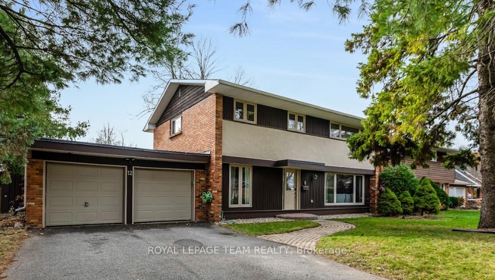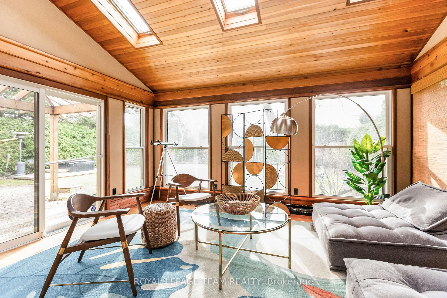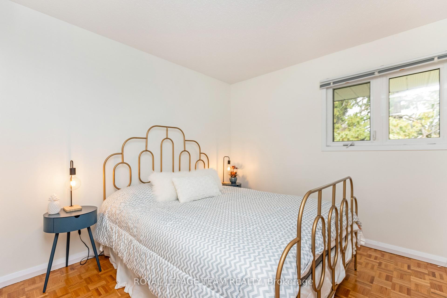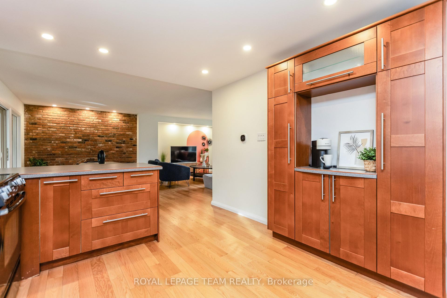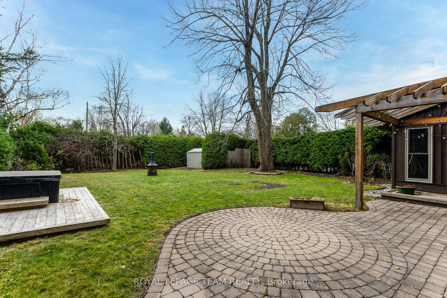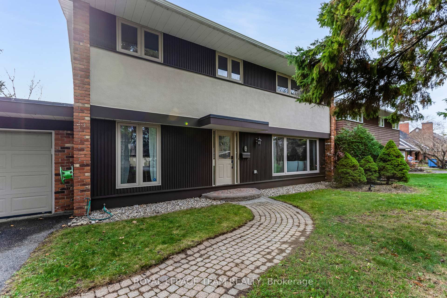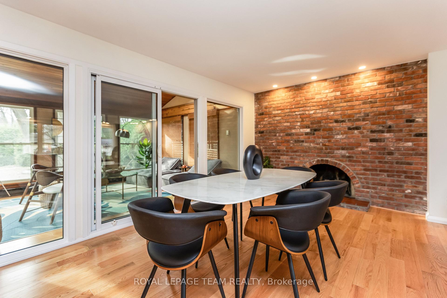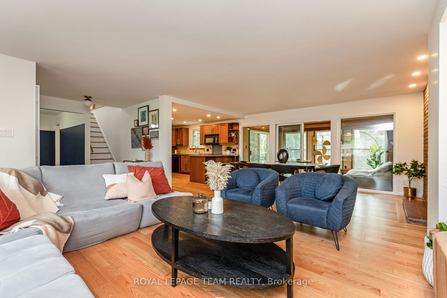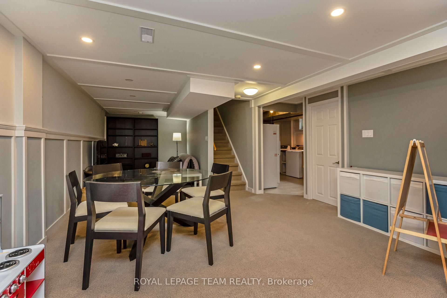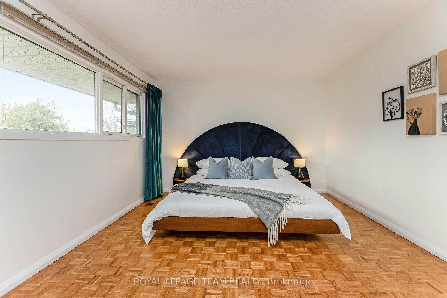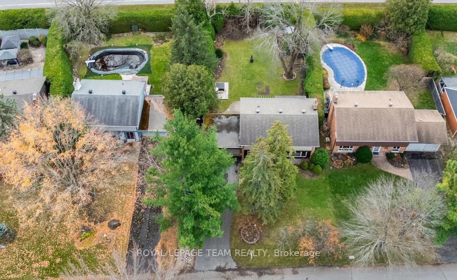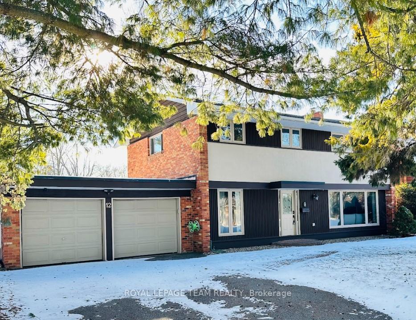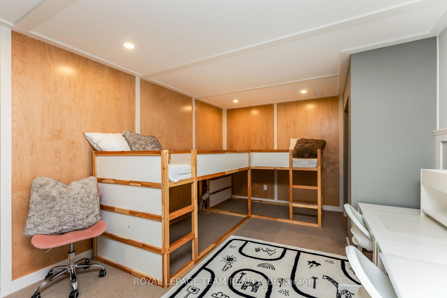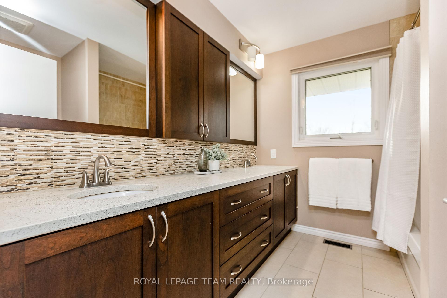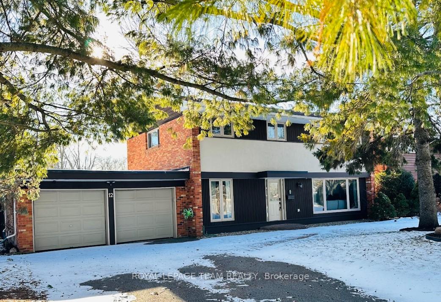$1,199,800
Available - For Sale
Listing ID: X11961071
12 Pellan Cres , Kanata, K2K 1J5, Ottawa
| No rear neighbors! Stunning mid-century modern 4 bed,3 bath home, nestled on a quiet street on oversized lot in prestigious Beaverbrook. Extensively renovated throughout incl. flush beam installed creating open concept main floor living combining timeless design w/ contemporary style. Main floor feat. clean lines, oversized windows & striking brick feat. wall w/ cozy wood fireplace. A highlight: 4-season solarium w/ vaulted ceilings & skylights, offering stunning views of the private backyard oasis. Main floor also incl. a sunny flex room, perfect for an office or dining room. Updates incl. Kitch, 3 baths, banister & iron railings hrdwd flooring, lighting, wiring. Upstairs, primary suite boasts a custom walk-through closet & sleek 3-pc ensuite. The finished basement offers a playroom & family space. Enjoy the private backyard retreat, spacious patio w/ pergola, & hot tub. Located near parks, trails & amenities, this home offers both privacy & convenience. An iconically Canadian Gem! |
| Price | $1,199,800 |
| Taxes: | $6519.00 |
| Occupancy: | Vacant |
| Address: | 12 Pellan Cres , Kanata, K2K 1J5, Ottawa |
| Directions/Cross Streets: | Varley Drive |
| Rooms: | 19 |
| Bedrooms: | 4 |
| Bedrooms +: | 0 |
| Family Room: | T |
| Basement: | Finished |
| Level/Floor | Room | Length(ft) | Width(ft) | Descriptions | |
| Room 1 | Main | Office | 11.05 | 8.99 | |
| Room 2 | Main | Living Ro | 16.07 | 12.07 | |
| Room 3 | Main | Dining Ro | 14.99 | 9.97 | |
| Room 4 | Main | Kitchen | 13.97 | 10.07 | |
| Room 5 | Main | Solarium | 9.91 | 9.05 | |
| Room 6 | Second | Bedroom | 9.91 | 6.56 | |
| Room 7 | Second | Bedroom | 9.91 | 9.05 | |
| Room 8 | Second | Bedroom | 15.06 | 12.99 | |
| Room 9 | Second | Primary B | 16.99 | 11.97 | |
| Room 10 | Lower | Laundry | 13.97 | 9.97 | |
| Room 11 | Lower | Recreatio | 34.96 | 13.97 | |
| Room 12 | Main | Bathroom | |||
| Room 13 | Second | Bathroom | |||
| Room 14 | Second | Bathroom |
| Washroom Type | No. of Pieces | Level |
| Washroom Type 1 | 2 | Main |
| Washroom Type 2 | 5 | Second |
| Washroom Type 3 | 3 | Second |
| Washroom Type 4 | 0 | |
| Washroom Type 5 | 0 |
| Total Area: | 0.00 |
| Property Type: | Detached |
| Style: | 2-Storey |
| Exterior: | Brick, Stucco (Plaster) |
| Garage Type: | Attached |
| (Parking/)Drive: | Lane |
| Drive Parking Spaces: | 4 |
| Park #1 | |
| Parking Type: | Lane |
| Park #2 | |
| Parking Type: | Lane |
| Pool: | None |
| Approximatly Square Footage: | 2000-2500 |
| Property Features: | Park, Public Transit |
| CAC Included: | N |
| Water Included: | N |
| Cabel TV Included: | N |
| Common Elements Included: | N |
| Heat Included: | N |
| Parking Included: | N |
| Condo Tax Included: | N |
| Building Insurance Included: | N |
| Fireplace/Stove: | Y |
| Heat Type: | Forced Air |
| Central Air Conditioning: | Central Air |
| Central Vac: | N |
| Laundry Level: | Syste |
| Ensuite Laundry: | F |
| Sewers: | Sewer |
$
%
Years
This calculator is for demonstration purposes only. Always consult a professional
financial advisor before making personal financial decisions.
| Although the information displayed is believed to be accurate, no warranties or representations are made of any kind. |
| ROYAL LEPAGE TEAM REALTY |
|
|

Lynn Tribbling
Sales Representative
Dir:
416-252-2221
Bus:
416-383-9525
| Virtual Tour | Book Showing | Email a Friend |
Jump To:
At a Glance:
| Type: | Freehold - Detached |
| Area: | Ottawa |
| Municipality: | Kanata |
| Neighbourhood: | 9001 - Kanata - Beaverbrook |
| Style: | 2-Storey |
| Tax: | $6,519 |
| Beds: | 4 |
| Baths: | 3 |
| Fireplace: | Y |
| Pool: | None |
Locatin Map:
Payment Calculator:

