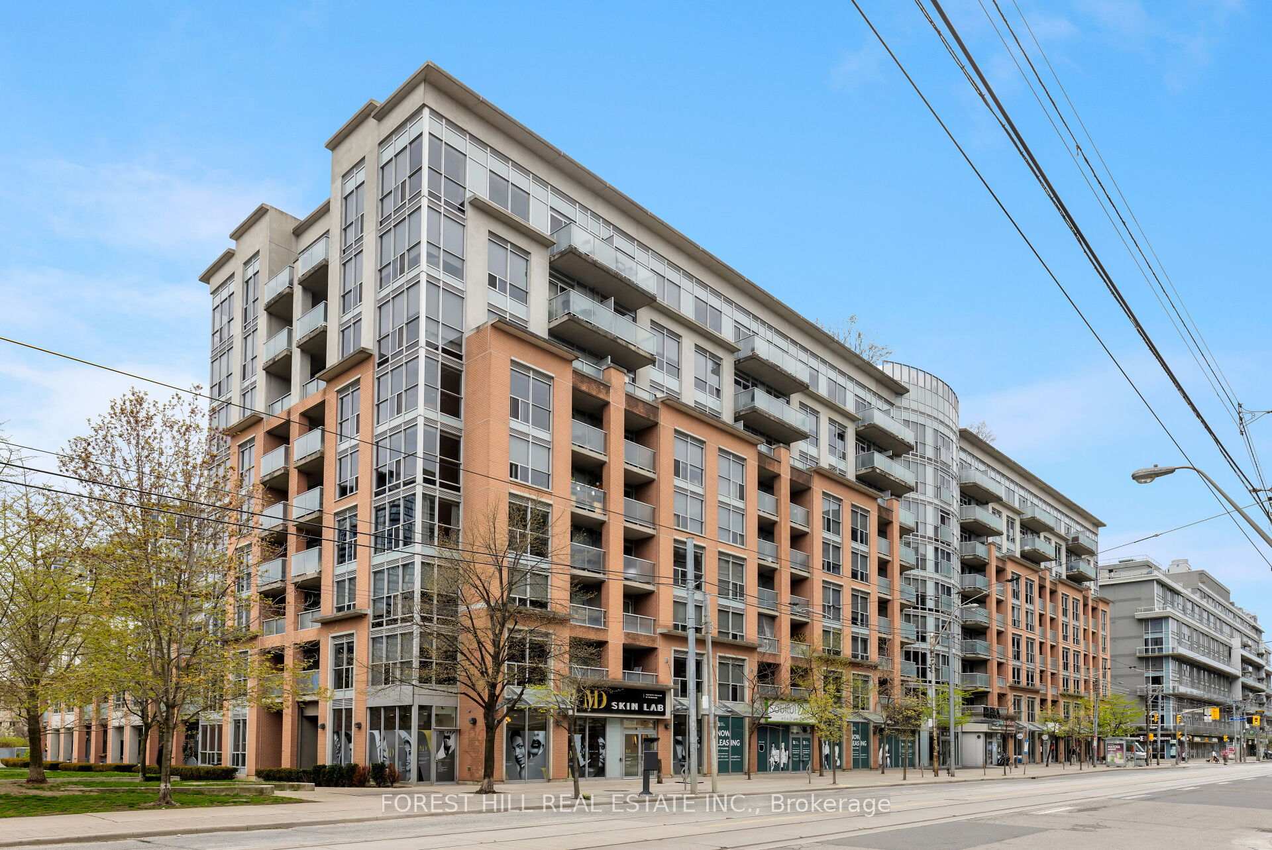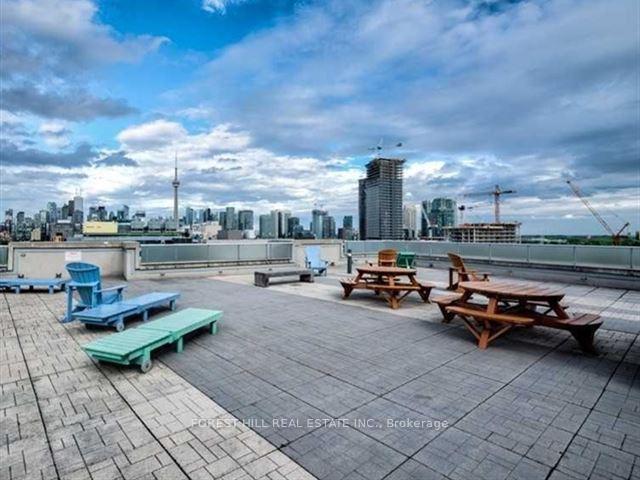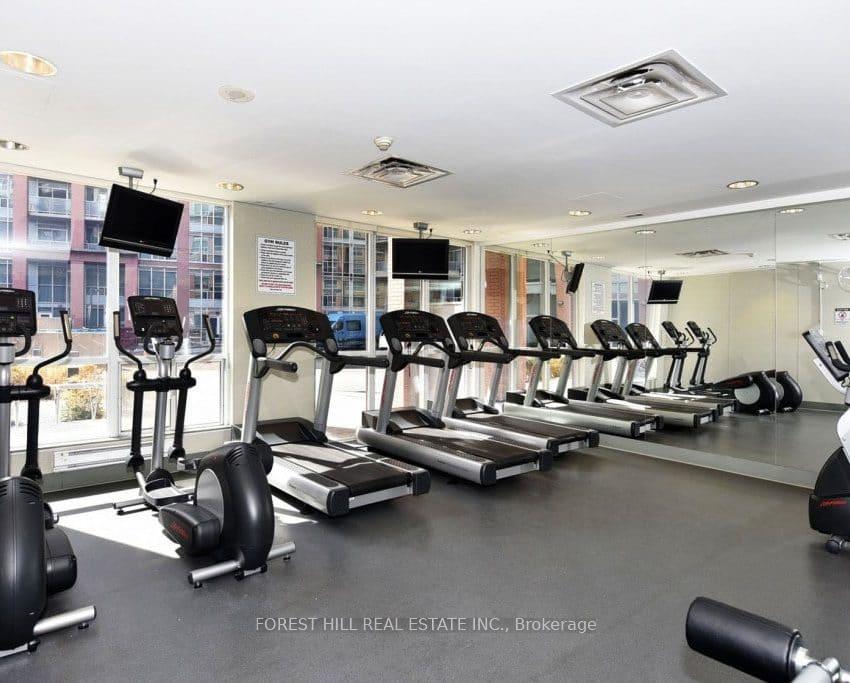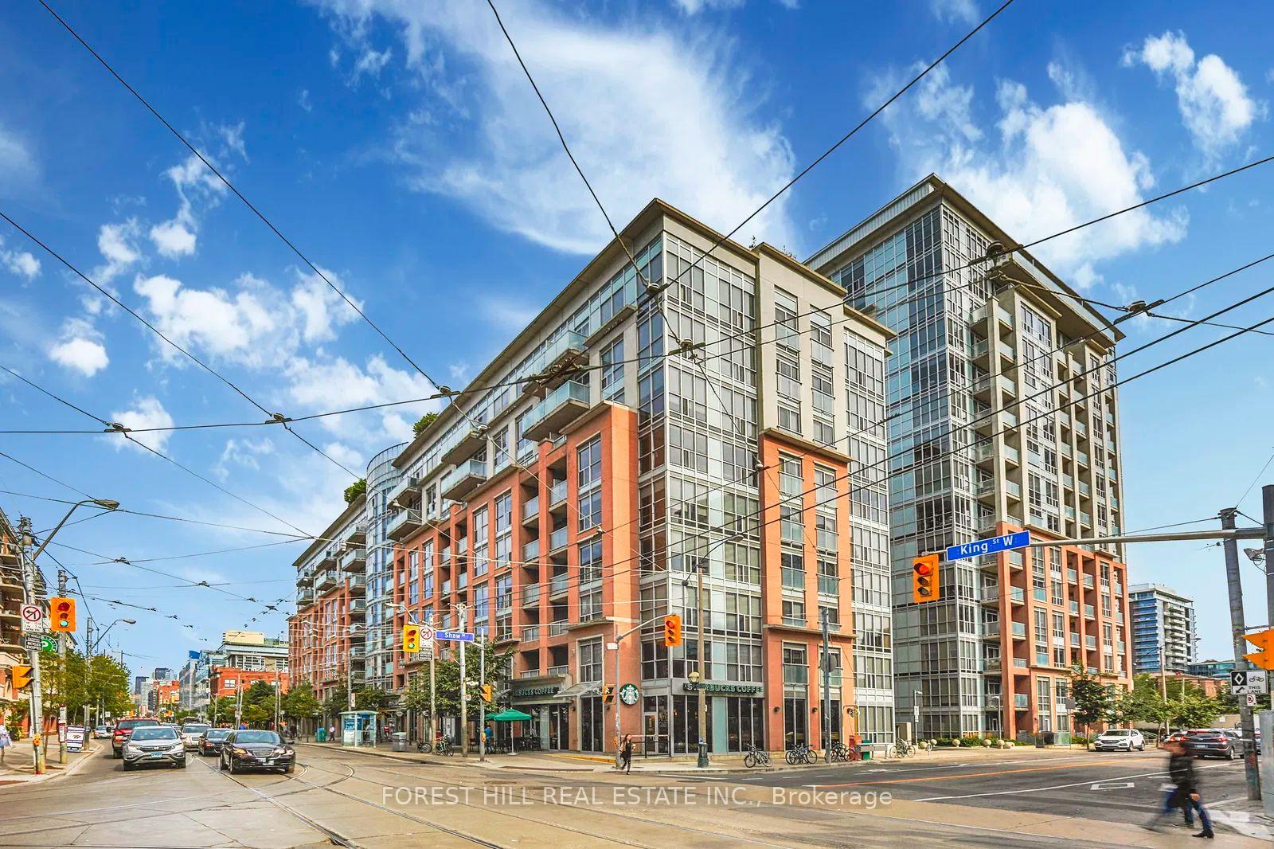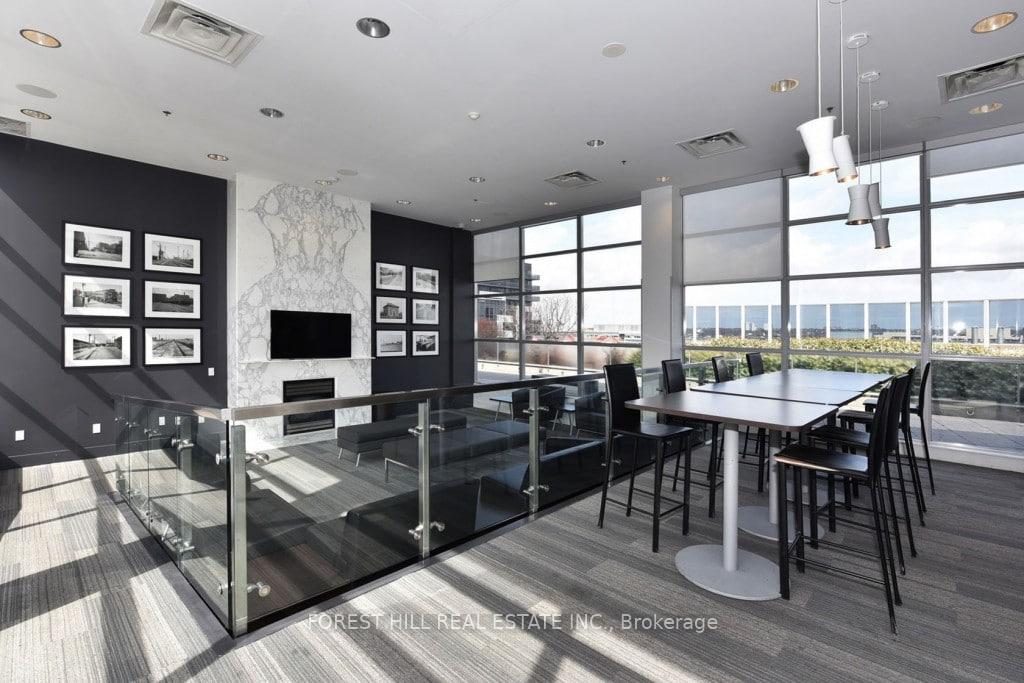$2,600
Available - For Rent
Listing ID: C12111085
1005 king Stre West , Toronto, M6K 3M8, Toronto
| Great unit for lease @ DNA! 570 SQFT, 9 ft ceilings, open concept, large living/dining, balcony, modern kitchen w/ granite counters, moveable island and SS appliances, large bedroom with floor to ceiling windows, 4 pcs bathroom, in suite laundry, Mesh roller blinds for privacy, locker included! |
| Price | $2,600 |
| Taxes: | $0.00 |
| Occupancy: | Vacant |
| Address: | 1005 king Stre West , Toronto, M6K 3M8, Toronto |
| Postal Code: | M6K 3M8 |
| Province/State: | Toronto |
| Directions/Cross Streets: | King and Shaw |
| Level/Floor | Room | Length(ft) | Width(ft) | Descriptions | |
| Room 1 | Main | Living Ro | 10.33 | 15.09 | Laminate, Combined w/Dining, W/O To Balcony |
| Room 2 | Main | Dining Ro | 10.33 | 15.09 | Laminate, Combined w/Living, Open Concept |
| Room 3 | Main | Kitchen | 11.81 | 3.28 | Laminate, B/I Appliances, Breakfast Bar |
| Room 4 | Main | Bedroom | 13.94 | 9.02 | 4 Pc Ensuite, Large Window, Laminate |
| Washroom Type | No. of Pieces | Level |
| Washroom Type 1 | 4 | Main |
| Washroom Type 2 | 0 | |
| Washroom Type 3 | 0 | |
| Washroom Type 4 | 0 | |
| Washroom Type 5 | 0 |
| Total Area: | 0.00 |
| Sprinklers: | Conc |
| Washrooms: | 1 |
| Heat Type: | Forced Air |
| Central Air Conditioning: | Central Air |
| Elevator Lift: | True |
| Although the information displayed is believed to be accurate, no warranties or representations are made of any kind. |
| FOREST HILL REAL ESTATE INC. |
|
|

Lynn Tribbling
Sales Representative
Dir:
416-252-2221
Bus:
416-383-9525
| Book Showing | Email a Friend |
Jump To:
At a Glance:
| Type: | Com - Condo Apartment |
| Area: | Toronto |
| Municipality: | Toronto C01 |
| Neighbourhood: | Niagara |
| Style: | Apartment |
| Beds: | 1 |
| Baths: | 1 |
| Fireplace: | N |
Locatin Map:

