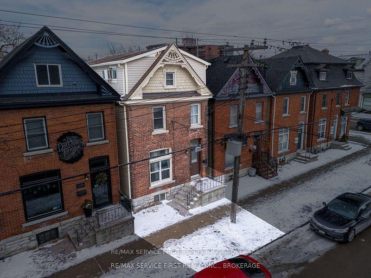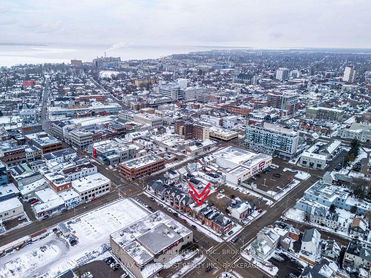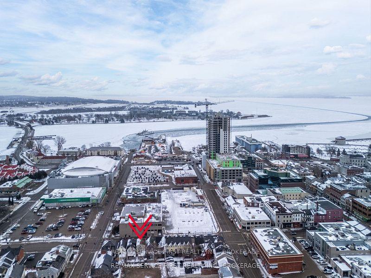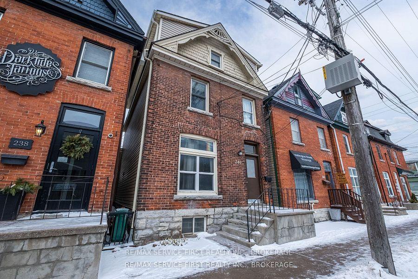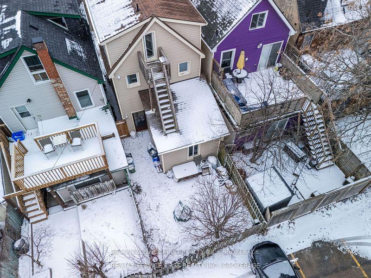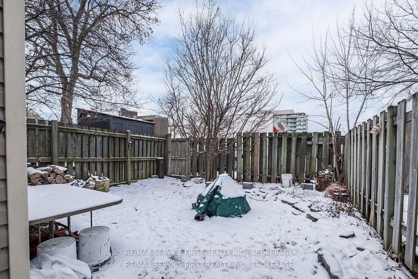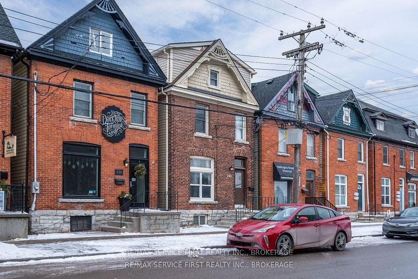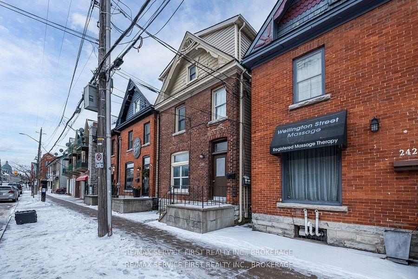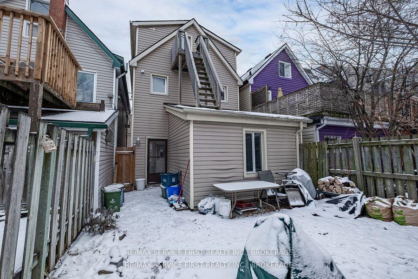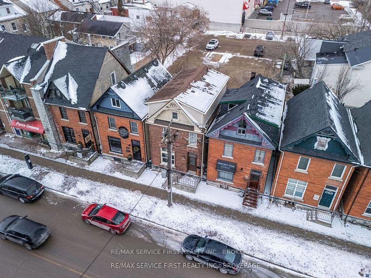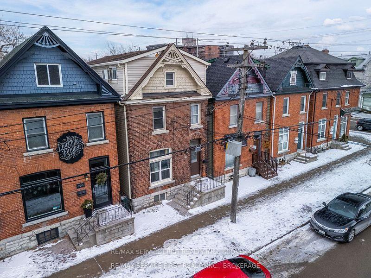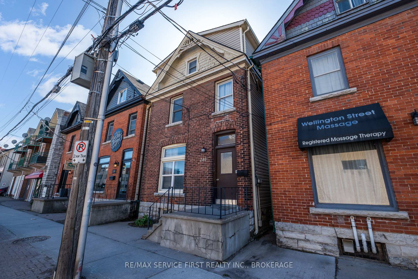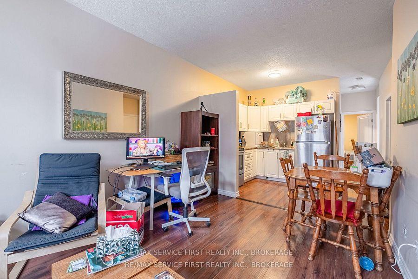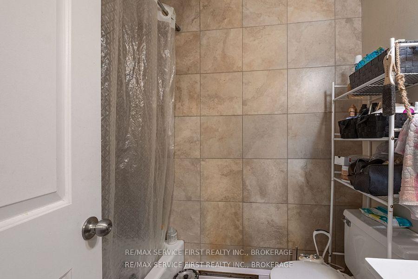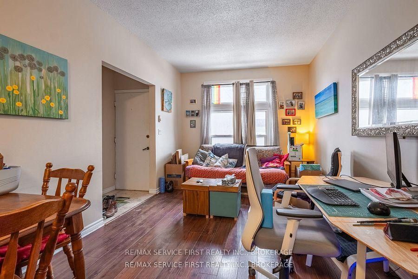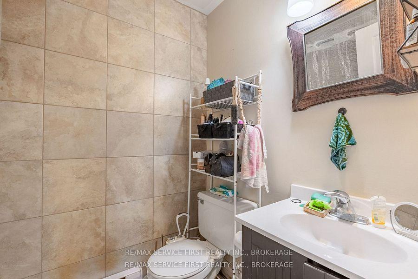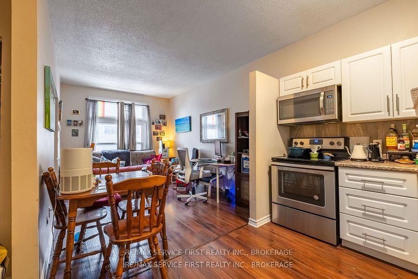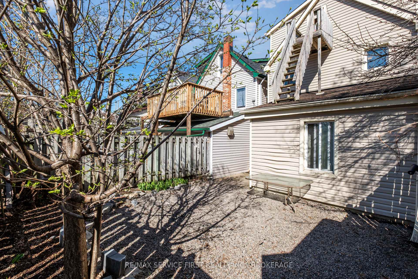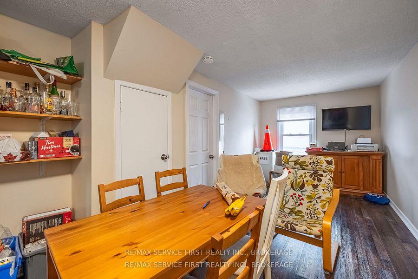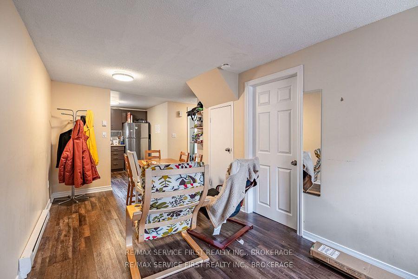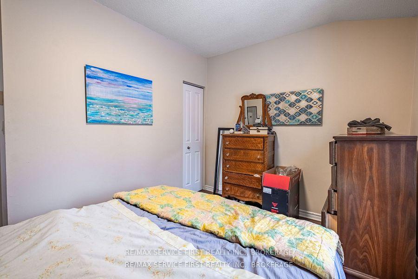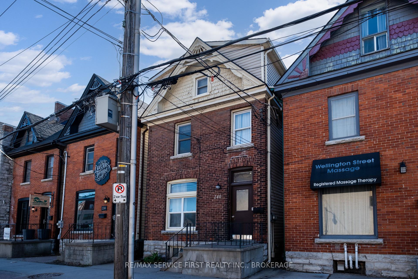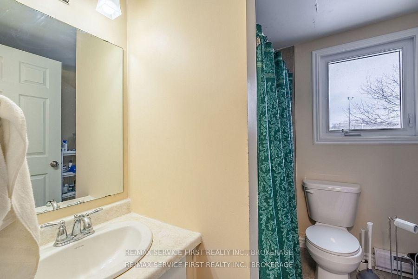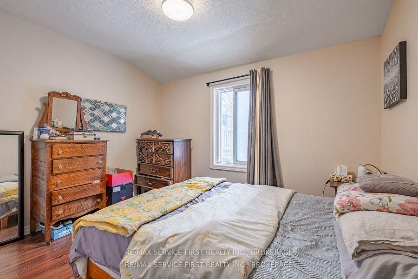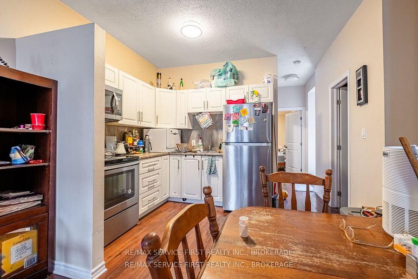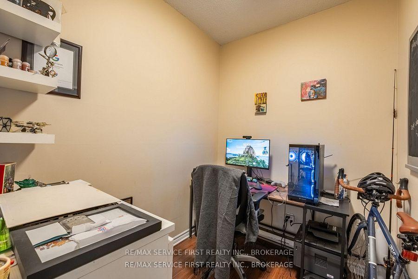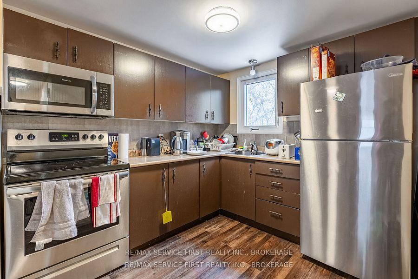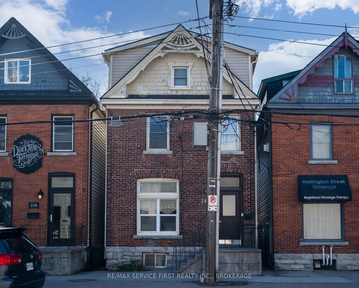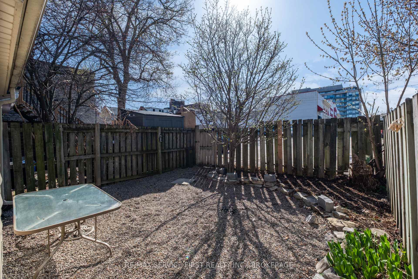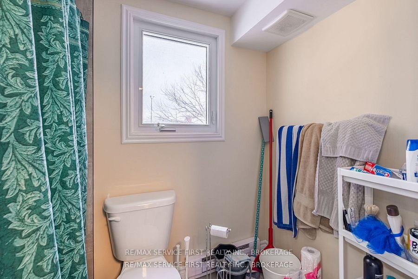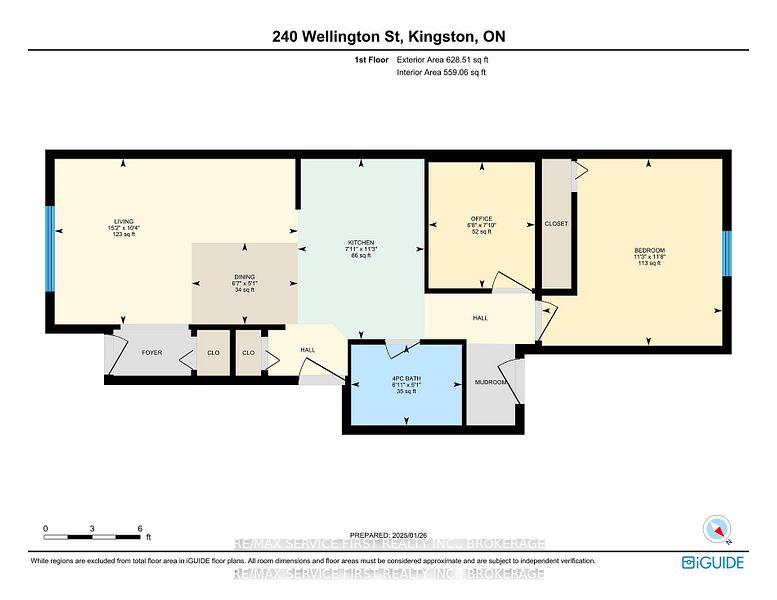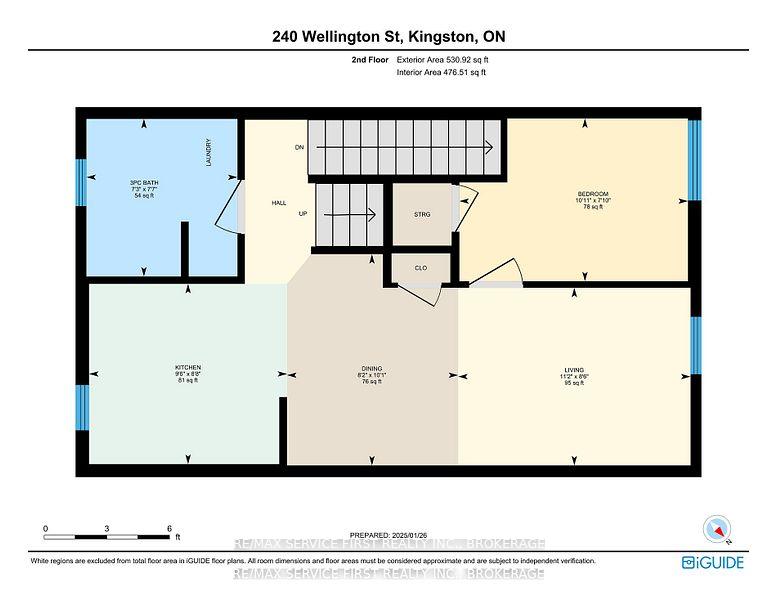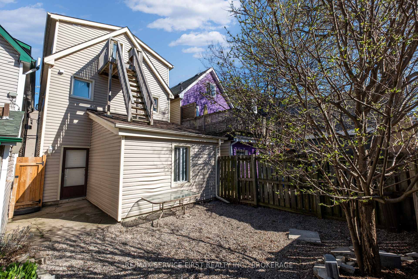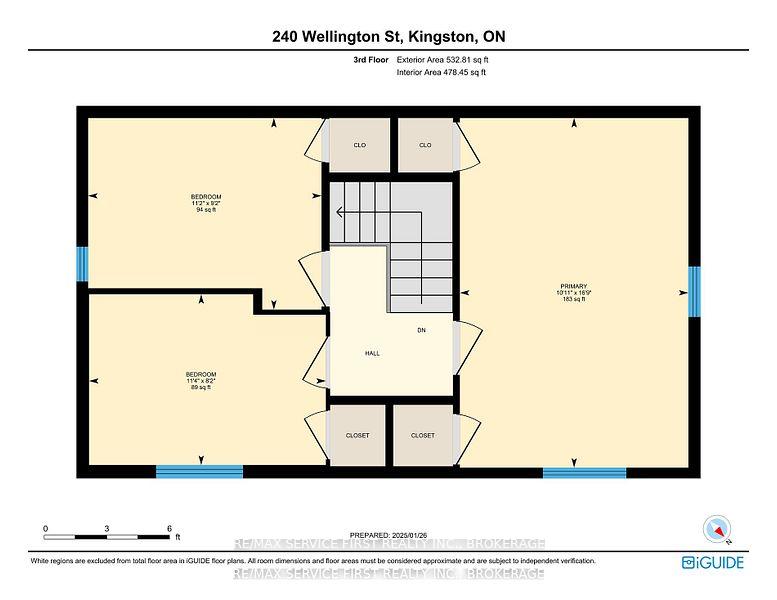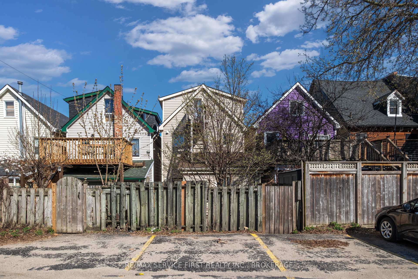$999,999
Available - For Sale
Listing ID: X12110718
240 Wellington Stre , Kingston, K7K 2Y8, Frontenac
| Welcome to 240 Wellington Street, a highly desirable property perfectly situated in the heart of downtown. Just a short stroll from Queen's University, vibrant shopping districts, top-rated restaurants, and all the conveniences of urban living, this duplex offers both charm and functionality. The main floor features a bright and spacious 1-bedroom plus den unit ($1,800/month), while the upper levels house a 4-bedroom unit ($3,460/month) with ample space and character. Both units are thoughtfully designed with modern finishes, including stainless steel appliances, in-suite laundry, and separate hydro panels for added convenience. Step outside to a west-facing, fenced backyard perfect for relaxing or entertaining. Whether youre looking for a fantastic place to call home with the added benefit of supplemental income or seeking a smart investment in a prime location, this property checks all the boxes. Dont miss this exceptional opportunity schedule your showing today! |
| Price | $999,999 |
| Taxes: | $3902.76 |
| Occupancy: | Tenant |
| Address: | 240 Wellington Stre , Kingston, K7K 2Y8, Frontenac |
| Acreage: | < .50 |
| Directions/Cross Streets: | Wellington Street at Barrack Street |
| Rooms: | 12 |
| Bedrooms: | 1 |
| Bedrooms +: | 4 |
| Family Room: | T |
| Basement: | Partial Base, Unfinished |
| Level/Floor | Room | Length(ft) | Width(ft) | Descriptions | |
| Room 1 | Main | Bathroom | 6.92 | 10.5 | 4 Pc Bath |
| Room 2 | Main | Bedroom | 14.96 | 11.28 | |
| Room 3 | Main | Dining Ro | 5.12 | 6.63 | |
| Room 4 | Main | Kitchen | 11.28 | 7.9 | |
| Room 5 | Main | Living Ro | 10.33 | 15.19 | |
| Room 6 | Second | Bathroom | 7.54 | 7.22 | 3 Pc Bath |
| Room 7 | Second | Bedroom | 7.81 | 10.92 | |
| Room 8 | Second | Dining Ro | 10.1 | 8.2 | |
| Room 9 | Second | Kitchen | 8.63 | 9.48 | |
| Room 10 | Second | Living Ro | 8.5 | 11.12 | |
| Room 11 | Third | Bedroom | 16.73 | 10.92 | |
| Room 12 | Third | Bedroom | 9.15 | 11.15 |
| Washroom Type | No. of Pieces | Level |
| Washroom Type 1 | 4 | Main |
| Washroom Type 2 | 3 | Second |
| Washroom Type 3 | 0 | |
| Washroom Type 4 | 0 | |
| Washroom Type 5 | 0 |
| Total Area: | 0.00 |
| Approximatly Age: | 100+ |
| Property Type: | Duplex |
| Style: | 3-Storey |
| Exterior: | Brick |
| Garage Type: | None |
| (Parking/)Drive: | None |
| Drive Parking Spaces: | 0 |
| Park #1 | |
| Parking Type: | None |
| Park #2 | |
| Parking Type: | None |
| Pool: | None |
| Approximatly Age: | 100+ |
| Approximatly Square Footage: | 1100-1500 |
| Property Features: | Public Trans, Library |
| CAC Included: | N |
| Water Included: | N |
| Cabel TV Included: | N |
| Common Elements Included: | N |
| Heat Included: | N |
| Parking Included: | N |
| Condo Tax Included: | N |
| Building Insurance Included: | N |
| Fireplace/Stove: | N |
| Heat Type: | Baseboard |
| Central Air Conditioning: | Window Unit |
| Central Vac: | N |
| Laundry Level: | Syste |
| Ensuite Laundry: | F |
| Elevator Lift: | False |
| Sewers: | Sewer |
| Utilities-Cable: | A |
| Utilities-Hydro: | Y |
$
%
Years
This calculator is for demonstration purposes only. Always consult a professional
financial advisor before making personal financial decisions.
| Although the information displayed is believed to be accurate, no warranties or representations are made of any kind. |
| RE/MAX SERVICE FIRST REALTY INC., BROKERAGE |
|
|

Lynn Tribbling
Sales Representative
Dir:
416-252-2221
Bus:
416-383-9525
| Book Showing | Email a Friend |
Jump To:
At a Glance:
| Type: | Freehold - Duplex |
| Area: | Frontenac |
| Municipality: | Kingston |
| Neighbourhood: | 22 - East of Sir John A. Blvd |
| Style: | 3-Storey |
| Approximate Age: | 100+ |
| Tax: | $3,902.76 |
| Beds: | 1+4 |
| Baths: | 2 |
| Fireplace: | N |
| Pool: | None |
Locatin Map:
Payment Calculator:


