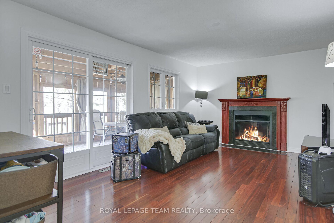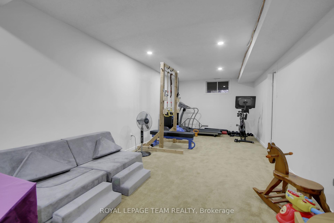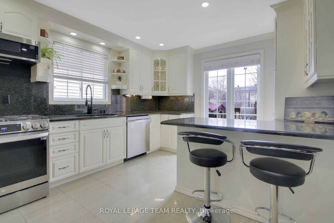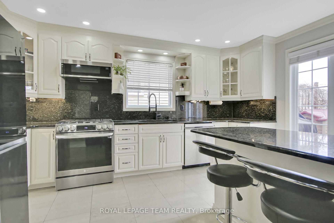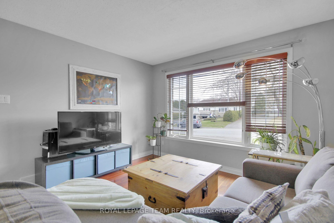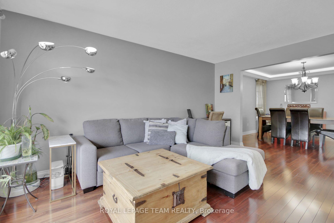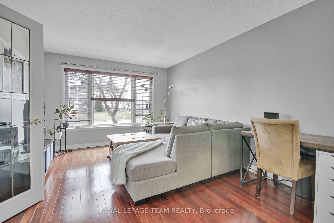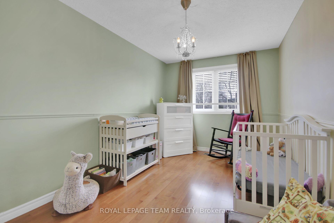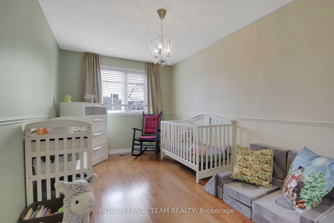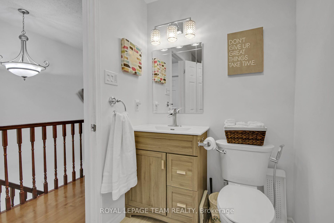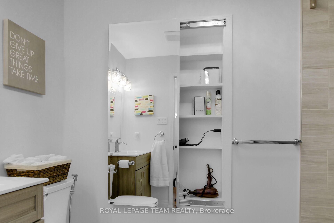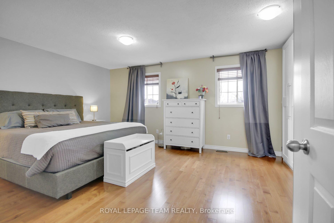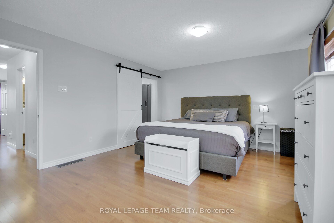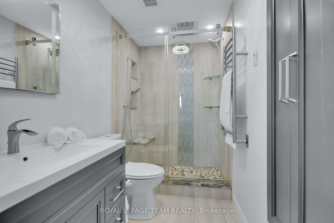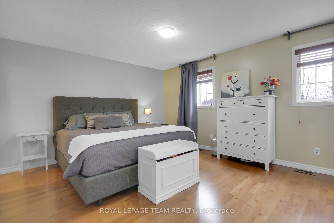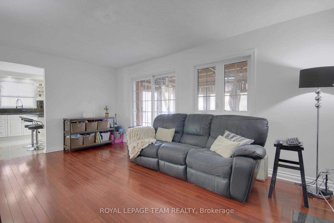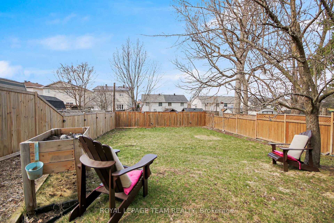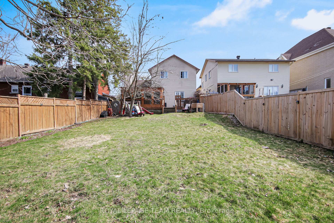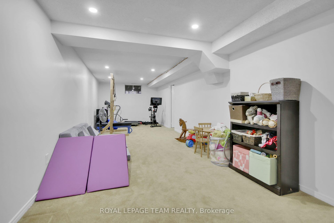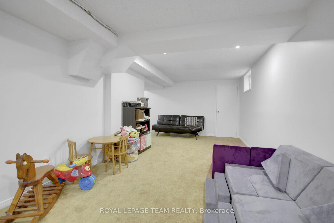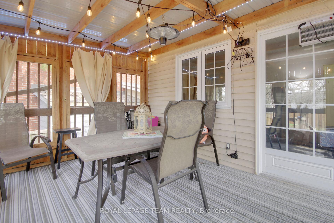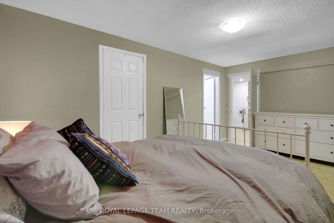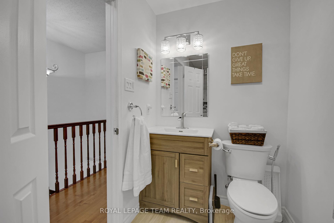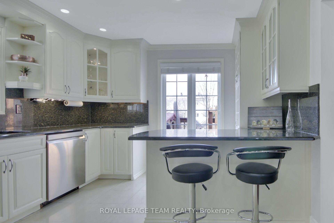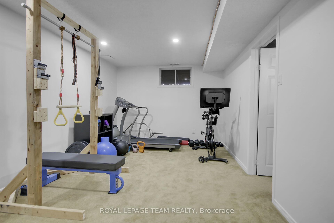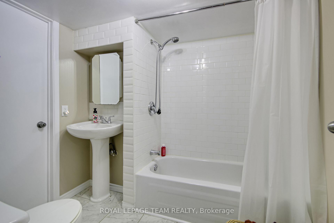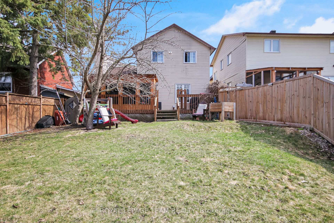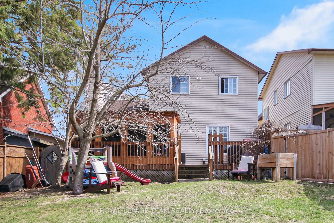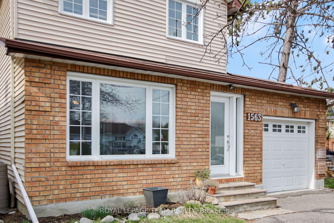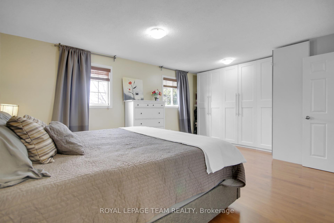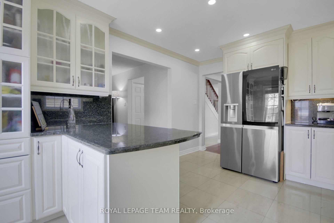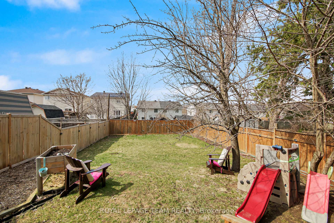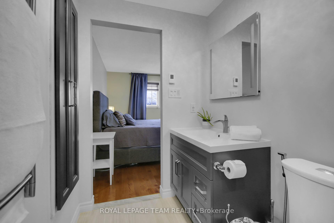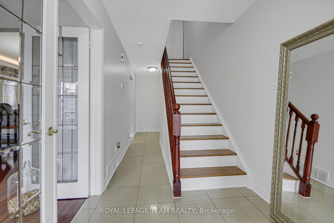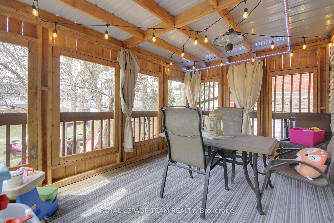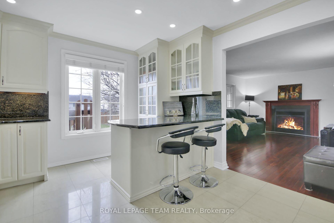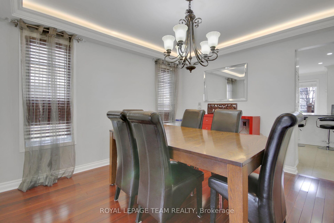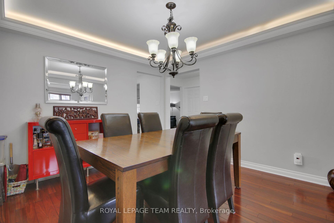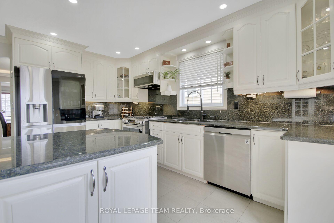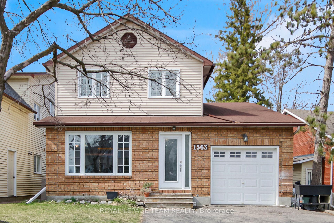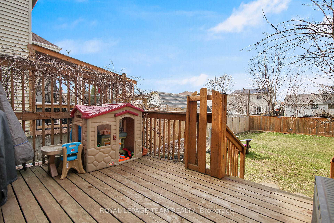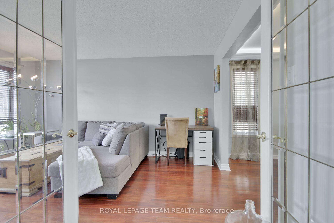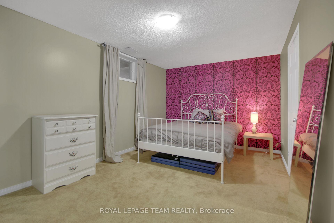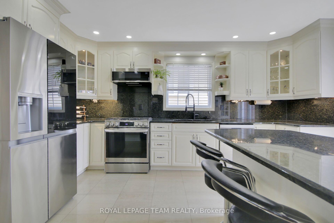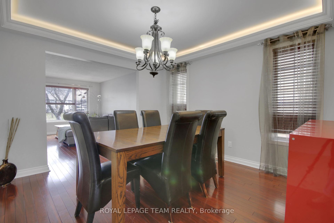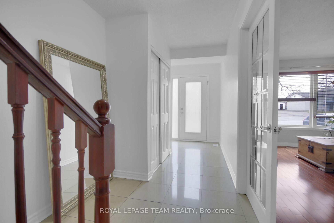$822,500
Available - For Sale
Listing ID: X12111072
1563 Goth Aven , Blossom Park - Airport and Area, K1T 1E3, Ottawa
| Rare find! Welcome to 1563 Goth Avenue ~ an exceptionally bright & spacious family home in a great neighbourhood! A well-maintained detached 2-storey home featuring 3+1 Bedrooms, 4 Bathrooms, and a fully finished attached single-car garage with convenient inside entry. It offers comfort, functionality, as well as room to grow! Step into the large, welcoming Foyer that leads you to the sun-drenched Living & Dining Rooms with hardwood flooring. The separate Dining room is accented with crown moulding and beautiful modern lighting (2020). The Kitchen is bright with a large window overlooking the fully fenced backyard; ideal for family life & entertaining. Family Room has a wood fireplace; perfect for a cozy night in, and patio doors that lead to a covered deck which opens to additional space to relax or entertain guests. The 2nd Level boasts a gorgeous 4pc Main Bath and three spacious Bedrooms; including a Primary Bedroom with a luxurious private 3pc Ensuite with heated floors & towel rack, and a thoughtfully designed walk-in shower (2023). The fully finished basement offers a massive Rec Room, 4th Bedroom, Full 4pc Bath with ensuite access, and plenty of storage. Notable updates include: Hardwood flooring on 2nd floor and stairs (2015), Electrical panel (2017), R60 Attic insulation upgrade (house & garage, 2018), Eavestrough covers (2018), Gas BBQ line (2018), 3-season gazebo (2023), a luxury fridge & stove set (2023) and a Furnace (2013). This home blends comfort, updates, and outdoor space, all in a family-friendly location. Walking distance to parks, schools, shopping, and easy commuting on a quiet street. Truly a stand out property that is turn-key and move-in ready ~ just unpack and enjoy! (Approx utilities per month) Hydro $150, Water $88 and Gas $120 |
| Price | $822,500 |
| Taxes: | $5265.00 |
| Occupancy: | Owner |
| Address: | 1563 Goth Aven , Blossom Park - Airport and Area, K1T 1E3, Ottawa |
| Directions/Cross Streets: | Albion Road S |
| Rooms: | 8 |
| Rooms +: | 1 |
| Bedrooms: | 3 |
| Bedrooms +: | 1 |
| Family Room: | T |
| Basement: | Finished, Full |
| Level/Floor | Room | Length(ft) | Width(ft) | Descriptions | |
| Room 1 | Main | Foyer | 9.54 | 6.33 | Tile Floor |
| Room 2 | Main | Bathroom | 2.98 | 6.43 | 2 Pc Ensuite, Tile Floor |
| Room 3 | Main | Living Ro | 15.32 | 11.45 | Hardwood Floor |
| Room 4 | Main | Dining Ro | 11.32 | 11.28 | Hardwood Floor, Crown Moulding |
| Room 5 | Main | Family Ro | 16.89 | 11.38 | Hardwood Floor, Fireplace, W/O To Deck |
| Room 6 | Main | Kitchen | 11.25 | 14.83 | Tile Floor, Granite Counters, Breakfast Bar |
| Room 7 | Second | Bedroom | 8.86 | 13.51 | Hardwood Floor |
| Room 8 | Second | Bedroom | 10.3 | 8.92 | Hardwood Floor |
| Room 9 | Second | Bathroom | 4.92 | 9.02 | 4 Pc Bath, Tile Floor |
| Room 10 | Second | Primary B | 16.27 | 16.14 | Hardwood Floor, 3 Pc Ensuite |
| Room 11 | Second | Bathroom | 9.35 | 5.05 | 3 Pc Ensuite, Tile Floor, Heated Floor |
| Room 12 | Basement | Bedroom | 16.66 | 10.14 | 4 Pc Ensuite |
| Room 13 | Basement | Laundry | 6.76 | 7.84 | |
| Room 14 | Basement | Recreatio | 34.21 | 10.1 | |
| Room 15 | Basement | Bathroom | 6.76 | 7.84 | 4 Pc Ensuite |
| Washroom Type | No. of Pieces | Level |
| Washroom Type 1 | 2 | Main |
| Washroom Type 2 | 4 | Second |
| Washroom Type 3 | 3 | Second |
| Washroom Type 4 | 4 | Basement |
| Washroom Type 5 | 0 |
| Total Area: | 0.00 |
| Approximatly Age: | 31-50 |
| Property Type: | Detached |
| Style: | 2-Storey |
| Exterior: | Brick, Vinyl Siding |
| Garage Type: | Attached |
| (Parking/)Drive: | Inside Ent |
| Drive Parking Spaces: | 4 |
| Park #1 | |
| Parking Type: | Inside Ent |
| Park #2 | |
| Parking Type: | Inside Ent |
| Pool: | None |
| Other Structures: | Fence - Full |
| Approximatly Age: | 31-50 |
| Approximatly Square Footage: | 1500-2000 |
| Property Features: | Park, Public Transit |
| CAC Included: | N |
| Water Included: | N |
| Cabel TV Included: | N |
| Common Elements Included: | N |
| Heat Included: | N |
| Parking Included: | N |
| Condo Tax Included: | N |
| Building Insurance Included: | N |
| Fireplace/Stove: | Y |
| Heat Type: | Forced Air |
| Central Air Conditioning: | Central Air |
| Central Vac: | N |
| Laundry Level: | Syste |
| Ensuite Laundry: | F |
| Sewers: | Sewer |
$
%
Years
This calculator is for demonstration purposes only. Always consult a professional
financial advisor before making personal financial decisions.
| Although the information displayed is believed to be accurate, no warranties or representations are made of any kind. |
| ROYAL LEPAGE TEAM REALTY |
|
|

Lynn Tribbling
Sales Representative
Dir:
416-252-2221
Bus:
416-383-9525
| Virtual Tour | Book Showing | Email a Friend |
Jump To:
At a Glance:
| Type: | Freehold - Detached |
| Area: | Ottawa |
| Municipality: | Blossom Park - Airport and Area |
| Neighbourhood: | 2607 - Sawmill Creek/Timbermill |
| Style: | 2-Storey |
| Approximate Age: | 31-50 |
| Tax: | $5,265 |
| Beds: | 3+1 |
| Baths: | 4 |
| Fireplace: | Y |
| Pool: | None |
Locatin Map:
Payment Calculator:

