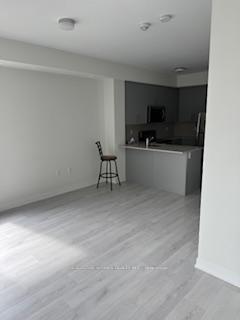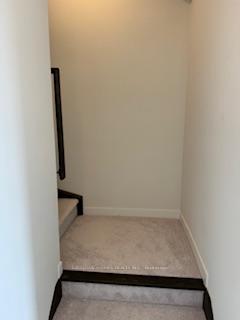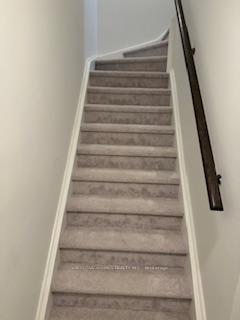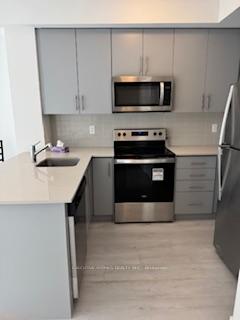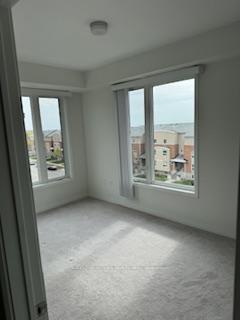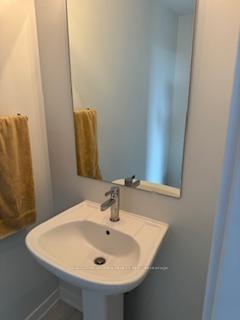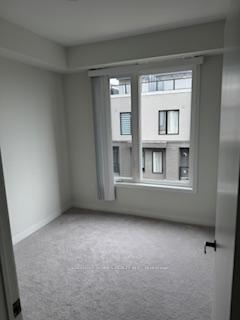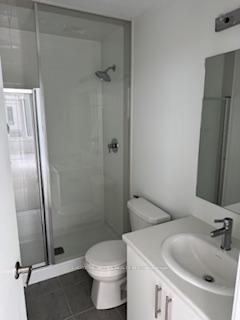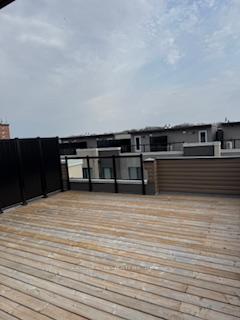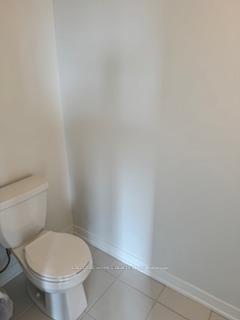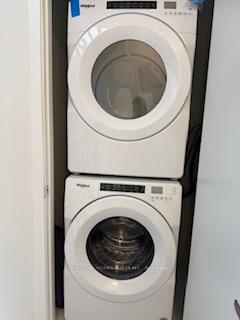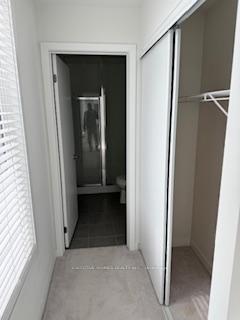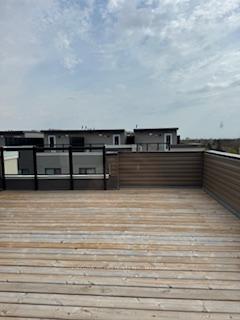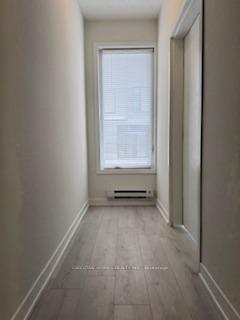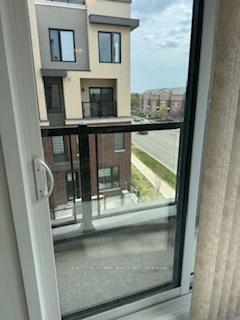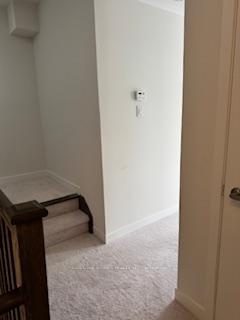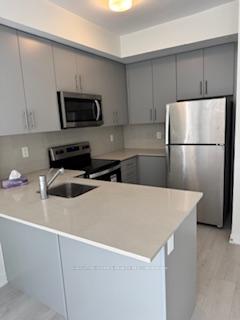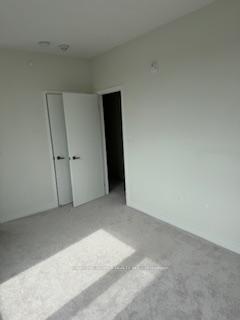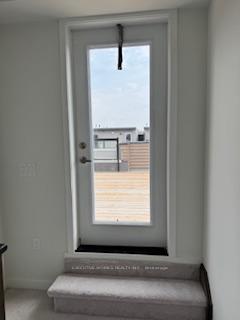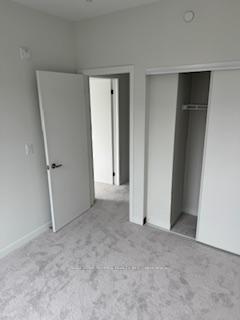$3,000
Available - For Rent
Listing ID: W12110859
3409 Ridgeway Driv , Mississauga, L5L 0B9, Peel
| Stunning 2-Bedroom, 3-Bathroom Luxury. Stacked Townhouse With Underground Parking, Located In The Highly Sought-After Erin Mills Area. This Bright And Spacious Home Features A Functional Layout With Modern Finishes Throughout. The Large Open-Concept Living/Dining/Kitchen Area Is Perfect For Entertaining. Enjoy Added Convenience With A Main Floor Powder Room. Large Primary Suite With Ensuite Bath. Second Floor Laundry. Large Private Rooftop Terrace Ideal For Outdoor Living And Entertaining, Plus An Additional Balcony On The Main Level. Walk To Shopping,The YMCA Community Centre, & Much More. This Home Is Close To Restaurants, Grocery Stores, Hiking Trails, Sheridan College, UTM, Costco, Walmart, Lifetime Fitness, Erin Mills Town Centre, &Credit Valley Hospital. With Quick Access To Public Transit And Major Highways (401, 403, 407, QEW), Everything You Need Is Just Moments Away. 1 Underground Parking. Heat, water, and Hydro paid by the tenant. |
| Price | $3,000 |
| Taxes: | $0.00 |
| Occupancy: | Vacant |
| Address: | 3409 Ridgeway Driv , Mississauga, L5L 0B9, Peel |
| Postal Code: | L5L 0B9 |
| Province/State: | Peel |
| Directions/Cross Streets: | RIDGEWAY DR. / THE COLLEGEWAY |
| Level/Floor | Room | Length(ft) | Width(ft) | Descriptions | |
| Room 1 | Main | Living Ro | 14.37 | 14.37 | Laminate, W/O To Balcony, Overlooks Dining |
| Room 2 | Main | Dining Ro | 14.37 | 14.37 | Laminate, Combined w/Living, Open Concept |
| Room 3 | Main | Kitchen | 10.82 | 7.22 | Quartz Counter, Stainless Steel Appl, B/I Dishwasher |
| Room 4 | Second | Primary B | 14.2 | 9.32 | 4 Pc Ensuite, His and Hers Closets, Window |
| Room 5 | Second | Bedroom 2 | 9.48 | 8.82 | Window, Closet, Broadloom |
| Room 6 | Second | Laundry | 4.99 | 3.61 | Ceramic Floor |
| Room 7 | Second | Bathroom | 4 Pc Bath, Ceramic Floor | ||
| Room 8 | Main | Bathroom | 2 Pc Bath, Ceramic Floor | ||
| Room 9 | Third | Sitting | Open Concept, W/O To Sundeck |
| Washroom Type | No. of Pieces | Level |
| Washroom Type 1 | 4 | Second |
| Washroom Type 2 | 4 | Second |
| Washroom Type 3 | 2 | Flat |
| Washroom Type 4 | 0 | |
| Washroom Type 5 | 0 |
| Total Area: | 0.00 |
| Approximatly Age: | 0-5 |
| Sprinklers: | Othe |
| Washrooms: | 3 |
| Heat Type: | Forced Air |
| Central Air Conditioning: | Central Air |
| Although the information displayed is believed to be accurate, no warranties or representations are made of any kind. |
| EXECUTIVE HOMES REALTY INC. |
|
|

Lynn Tribbling
Sales Representative
Dir:
416-252-2221
Bus:
416-383-9525
| Book Showing | Email a Friend |
Jump To:
At a Glance:
| Type: | Com - Condo Townhouse |
| Area: | Peel |
| Municipality: | Mississauga |
| Neighbourhood: | Erin Mills |
| Style: | Stacked Townhous |
| Approximate Age: | 0-5 |
| Beds: | 2 |
| Baths: | 3 |
| Fireplace: | N |
Locatin Map:

