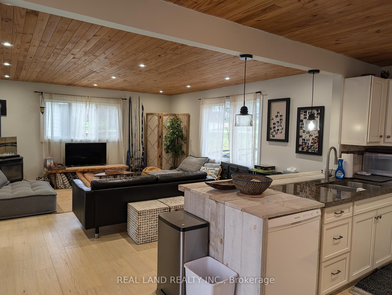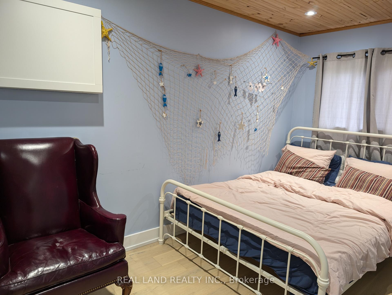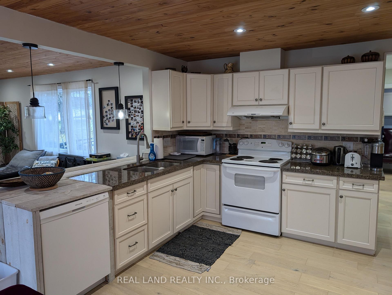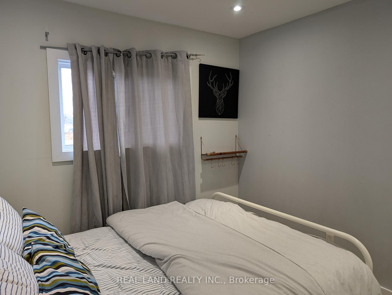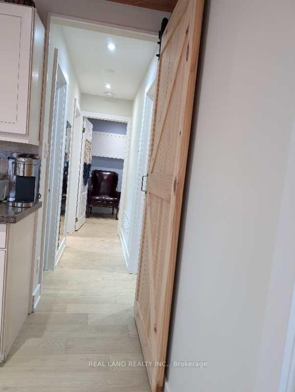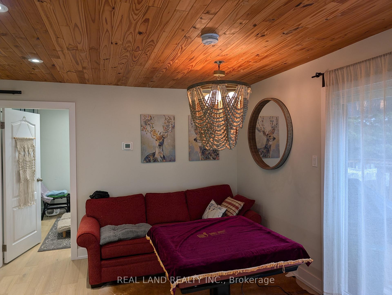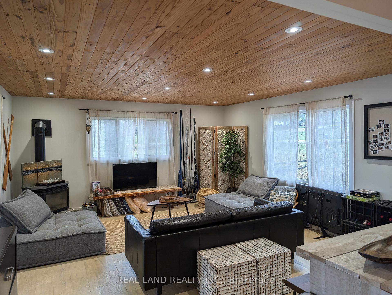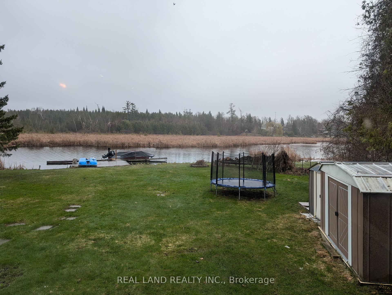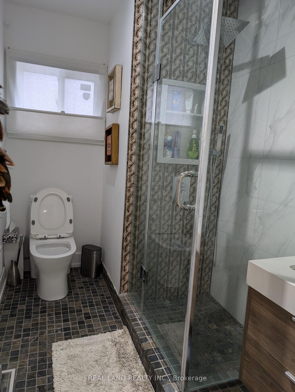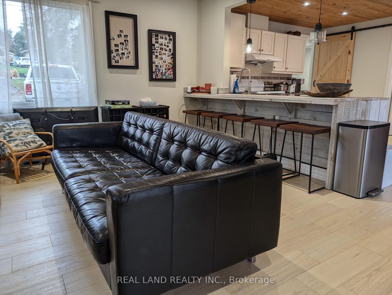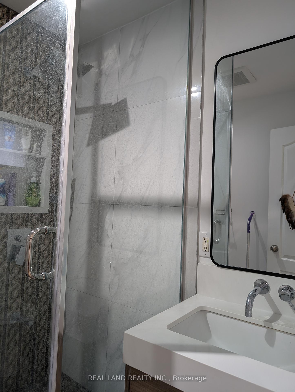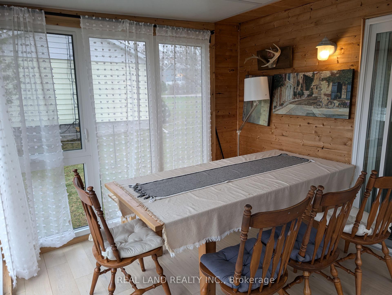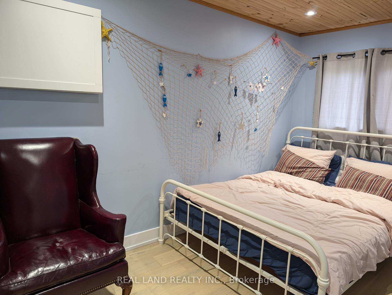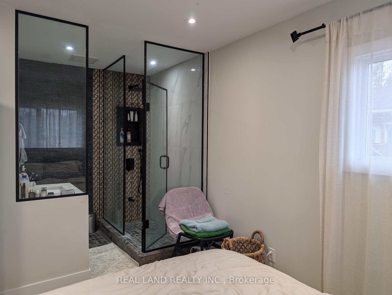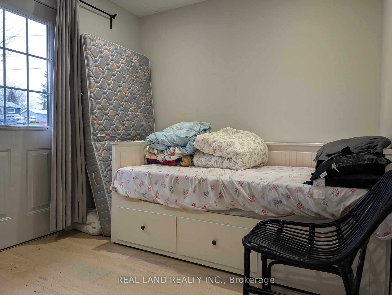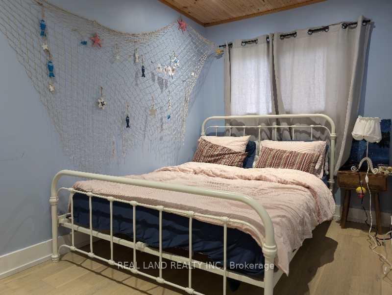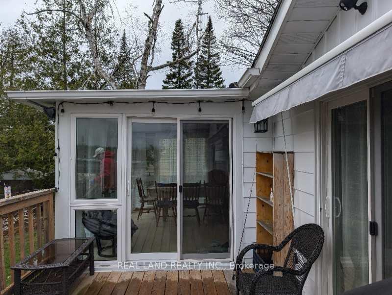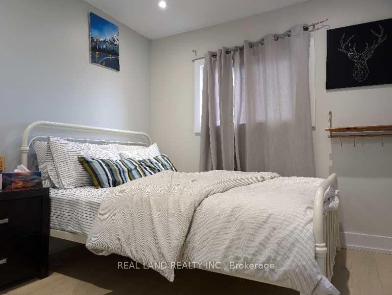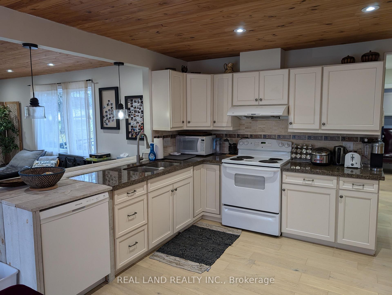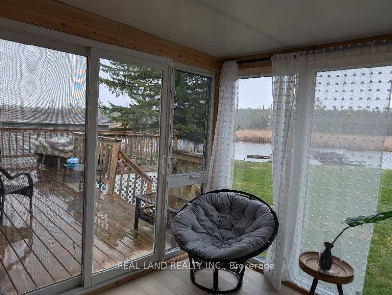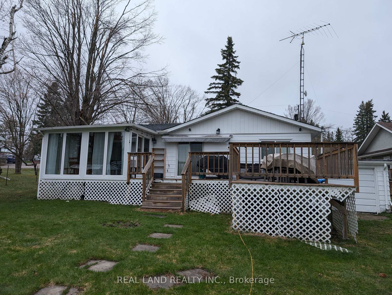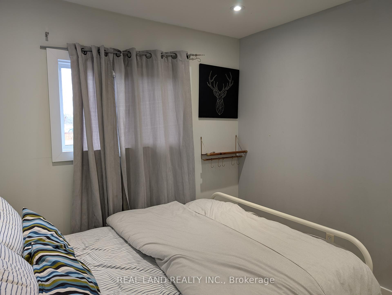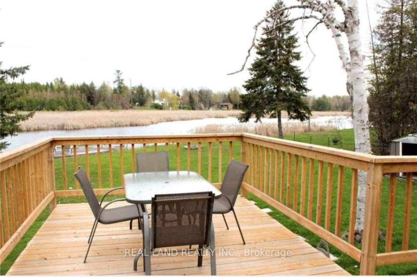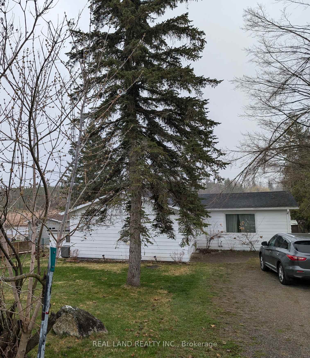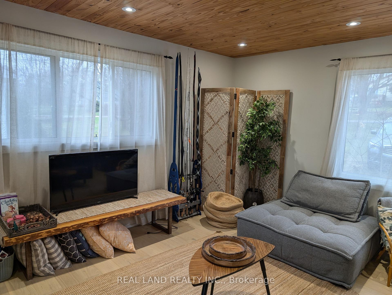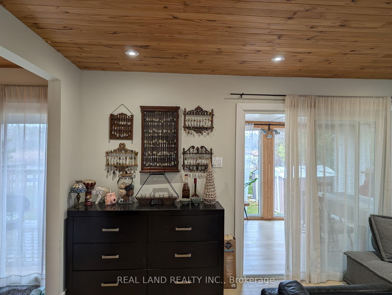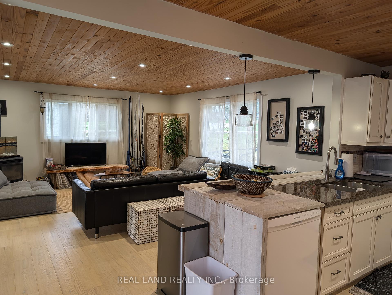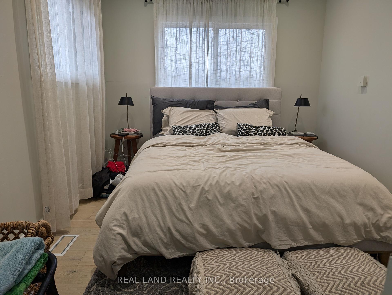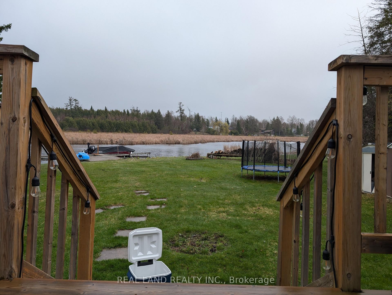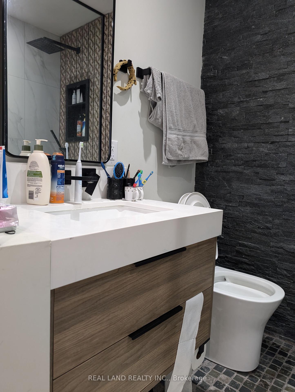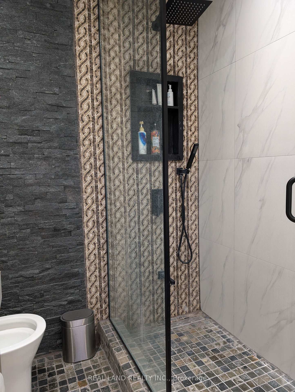$899,000
Available - For Sale
Listing ID: X12110889
21 Marilyn Cres , Kawartha Lakes, K0L 1T0, Kawartha Lakes
| Welcome to the 4 Season 4 bedrooms,2 bathrooms cozy lakeside vacation cottage. The house has been newly renovated with air condition & unique style, and the decoration and furnishings are perfectly suited to the needs of a relaxing vacation and a peaceful mind. The master bedroom is equipped with a fresh and natural master bathroom. The oversized kitchen with a wooden bar counter allows your family to enjoy a wonderful breakfast. The living room has a spacious living and entertainment area, as well as a bright and airy sunroom, where you can enjoy meals with your family and friends while admiring the water view during the summer and autumn. A large new outdoor terrace with outdoor tables and chairs has been built, providing a first-class environment and enjoyment for your summer barbecues and gatherings. The over-sized dock for all your toys and is perfect for launching your boat onto the lake and fishing on the shore. It's a great place to have fun in the beautiful days.This is your chance to own this water front cottage on Pigeon lake! |
| Price | $899,000 |
| Taxes: | $2976.00 |
| Occupancy: | Vacant |
| Address: | 21 Marilyn Cres , Kawartha Lakes, K0L 1T0, Kawartha Lakes |
| Directions/Cross Streets: | Boundary Rd/ Cardinal Rd |
| Rooms: | 7 |
| Bedrooms: | 4 |
| Bedrooms +: | 0 |
| Family Room: | F |
| Basement: | Crawl Space |
| Level/Floor | Room | Length(ft) | Width(ft) | Descriptions | |
| Room 1 | Main | Living Ro | 18.04 | 15.42 | Hardwood Floor, Open Concept, W/O To Sunroom |
| Washroom Type | No. of Pieces | Level |
| Washroom Type 1 | 4 | Main |
| Washroom Type 2 | 4 | Main |
| Washroom Type 3 | 0 | |
| Washroom Type 4 | 0 | |
| Washroom Type 5 | 0 |
| Total Area: | 0.00 |
| Property Type: | Detached |
| Style: | Bungalow |
| Exterior: | Aluminum Siding |
| Garage Type: | Attached |
| (Parking/)Drive: | Private |
| Drive Parking Spaces: | 5 |
| Park #1 | |
| Parking Type: | Private |
| Park #2 | |
| Parking Type: | Private |
| Pool: | None |
| Approximatly Square Footage: | 1100-1500 |
| Property Features: | Waterfront |
| CAC Included: | N |
| Water Included: | N |
| Cabel TV Included: | N |
| Common Elements Included: | N |
| Heat Included: | N |
| Parking Included: | N |
| Condo Tax Included: | N |
| Building Insurance Included: | N |
| Fireplace/Stove: | Y |
| Heat Type: | Forced Air |
| Central Air Conditioning: | Central Air |
| Central Vac: | N |
| Laundry Level: | Syste |
| Ensuite Laundry: | F |
| Sewers: | Septic |
$
%
Years
This calculator is for demonstration purposes only. Always consult a professional
financial advisor before making personal financial decisions.
| Although the information displayed is believed to be accurate, no warranties or representations are made of any kind. |
| REAL LAND REALTY INC. |
|
|

Lynn Tribbling
Sales Representative
Dir:
416-252-2221
Bus:
416-383-9525
| Book Showing | Email a Friend |
Jump To:
At a Glance:
| Type: | Freehold - Detached |
| Area: | Kawartha Lakes |
| Municipality: | Kawartha Lakes |
| Neighbourhood: | Emily |
| Style: | Bungalow |
| Tax: | $2,976 |
| Beds: | 4 |
| Baths: | 2 |
| Fireplace: | Y |
| Pool: | None |
Locatin Map:
Payment Calculator:

