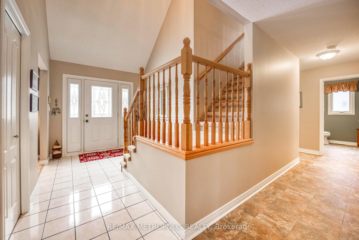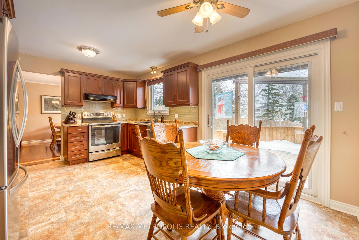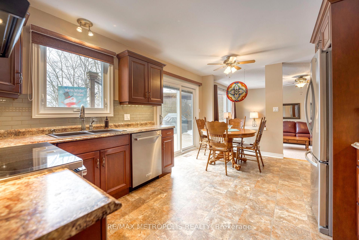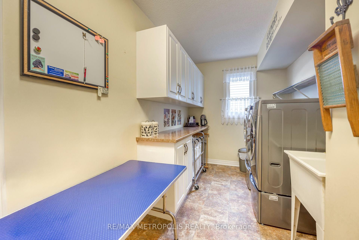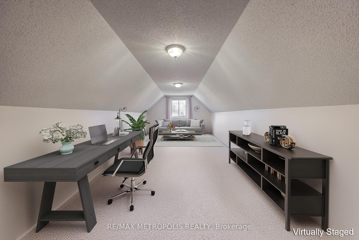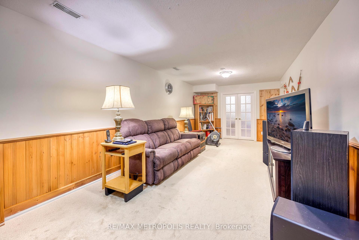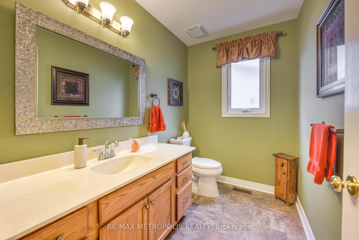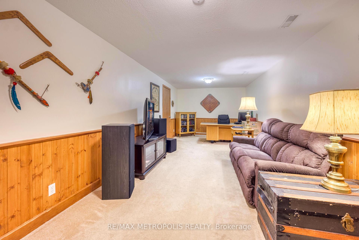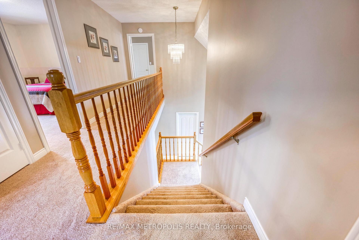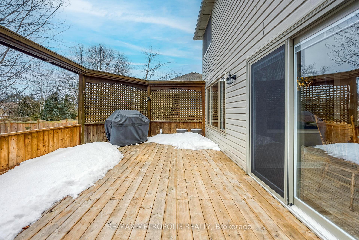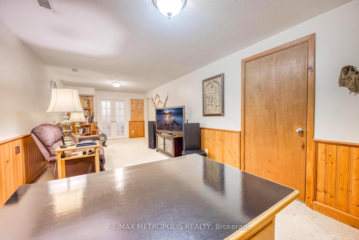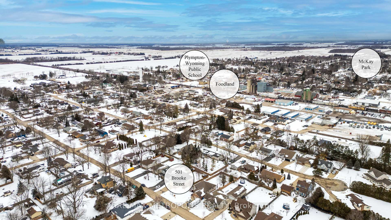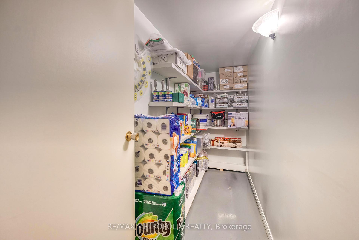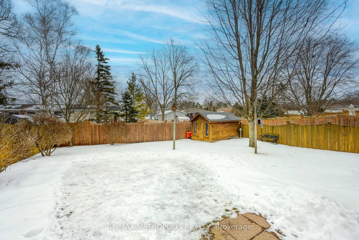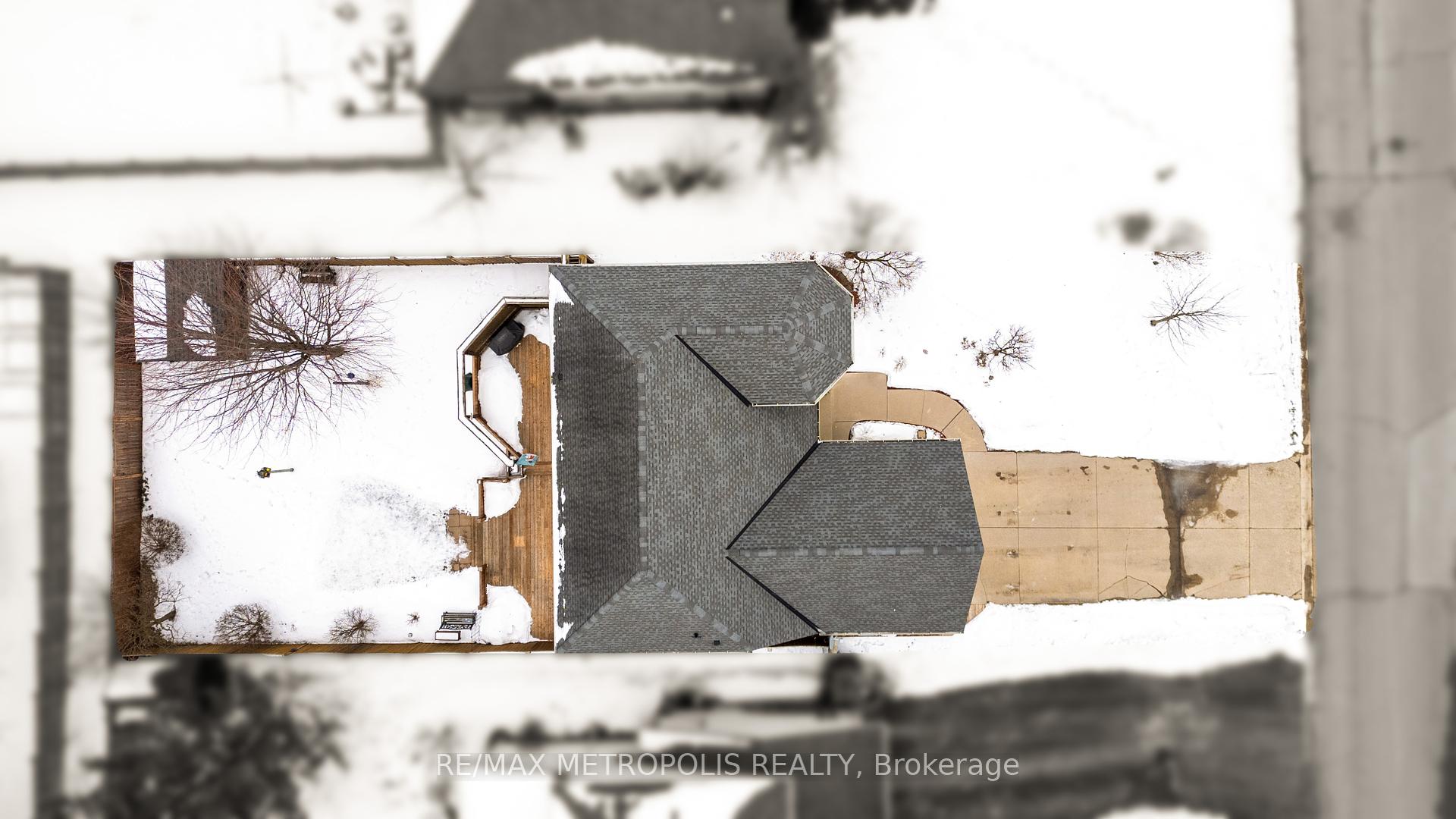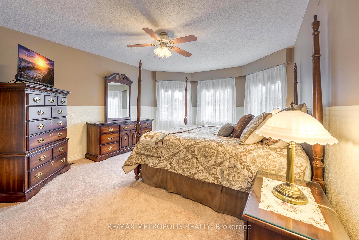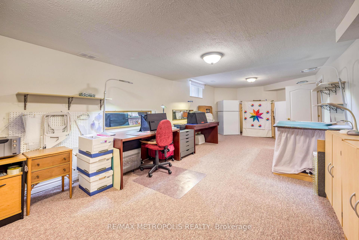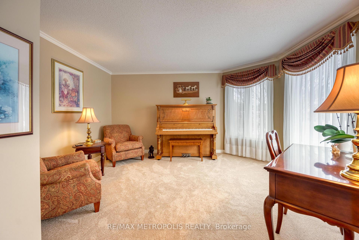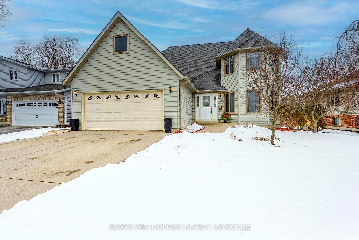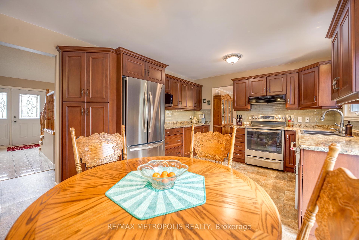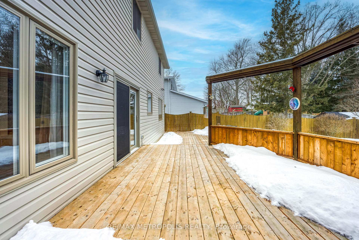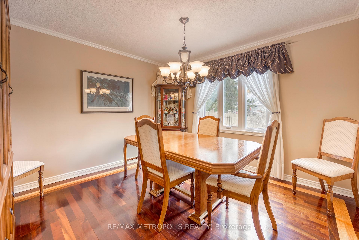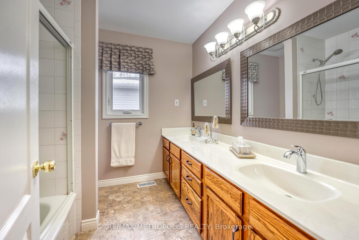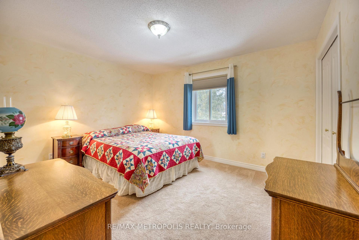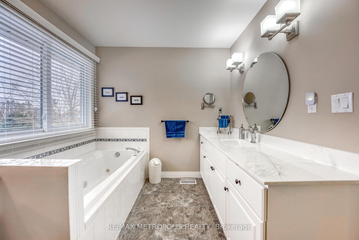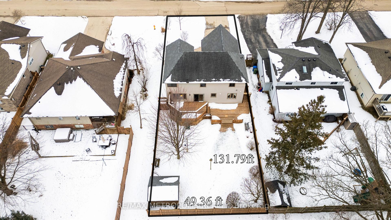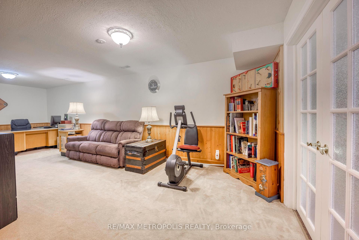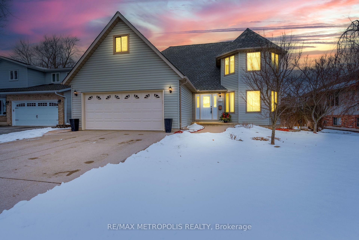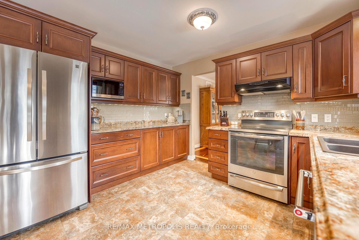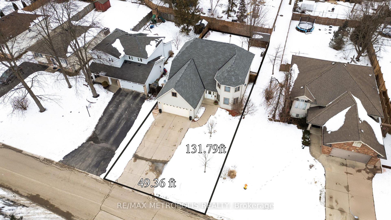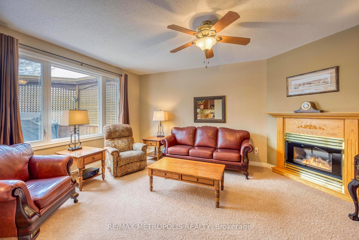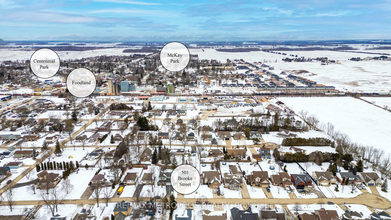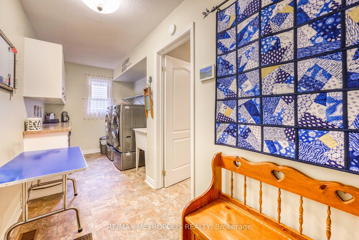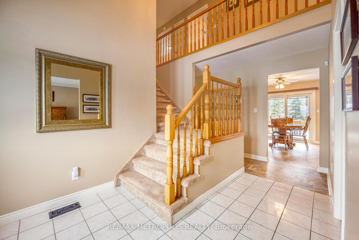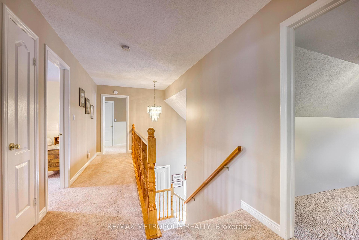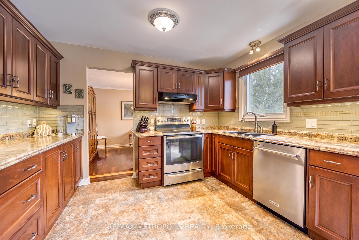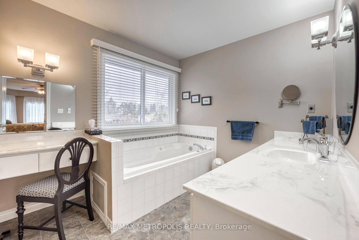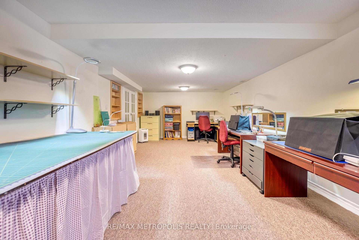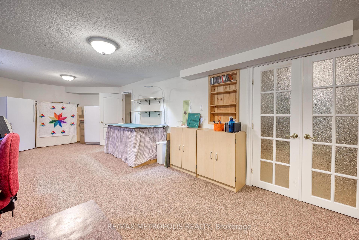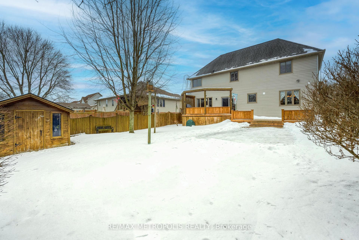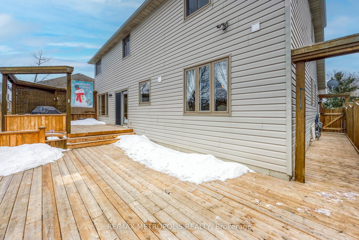$699,900
Available - For Sale
Listing ID: X12111054
501 Brooke Stre , Plympton-Wyoming, N0N 1T0, Lambton
| ENTER THE FRONT DOOR TO AN IMPRESSIVE VAULTED GRAND 2 STOREY FOYER. THE MAIN FLOOR FEATURES 2 SEPARATE LIVING AREAS, A FRONT MUSIC/ DEN & A COZY FAMILY ROOM WITH GAS FIREPLACE, AN ELEGANT CHEF'S KITCHEN WITH DINING AREA WITH ADJACENT DINING ROOM WILL MAKE ENTERTAINING PERFECT FOR THE HOLIDAYS! THE MAIN FLOOR LAUNDRY ROOM/ MUD ROOM IS CONVENIENT FROM THE ATTACHED 2 CAR GARAGE FOR FAMILY FUNCTION. THE 2ND LEVEL OFFERS 4 LARGER SIZED BEDROOMS INCLUDING A PRIMARY WITH ITS OWN 4 PC ENSUITE & WALK IN CLOSET. ESCAPE TO THE LOWER LEVEL WITH FINISHED LARGE REC ROOM & LARGE CRAFT ROOM THAT WILL MAKE ANYONE WANT TO PICK UP A SPOOL OF YARN! THE SPACIOUS BACK YARD HAS BEAUTIFUL LANDSCAPED GARDENS, A 2-LEVEL TIER DECK GIVING YOU THE COUNTRY FEEL! WITH A NEWER FURNACE/ A/C, ROOF, ALL VINYL WINDOWS & PATIO DOORS THROUGHOUT (2021), THIS UNIQUE PROPERTY OFFERS THE PERFECT COMBINATION OF DURABILITY, QUALITY WORKMANSHIP & ELEGANCE THAT COMES WITH A RELAXED SMALL TOWN LIVING! |
| Price | $699,900 |
| Taxes: | $3138.00 |
| Occupancy: | Owner |
| Address: | 501 Brooke Stre , Plympton-Wyoming, N0N 1T0, Lambton |
| Directions/Cross Streets: | Broadway St & Brooke St |
| Rooms: | 9 |
| Rooms +: | 2 |
| Bedrooms: | 4 |
| Bedrooms +: | 0 |
| Family Room: | T |
| Basement: | Full, Finished |
| Level/Floor | Room | Length(ft) | Width(ft) | Descriptions | |
| Room 1 | Main | Foyer | 12.79 | 8.59 | |
| Room 2 | Main | Living Ro | 14.6 | 12.1 | |
| Room 3 | Main | Family Ro | 16.4 | 12.89 | |
| Room 4 | Main | Kitchen | 11.71 | 16.1 | |
| Room 5 | Main | Dining Ro | 7.51 | 17.19 | |
| Room 6 | Main | Laundry | 7.51 | 17.19 | |
| Room 7 | Second | Primary B | 22.3 | 12.1 | |
| Room 8 | Second | Bedroom 2 | 11.09 | 12.69 | |
| Room 9 | Second | Bedroom 3 | 10.99 | 12.5 | |
| Room 10 | Second | Bedroom | 25.49 | 10.2 | |
| Room 11 | Basement | Recreatio | 11.81 | 27.88 | |
| Room 12 | Basement | Other | 31.19 | 12.89 | |
| Room 13 | Basement | Other | 3.21 | 10.59 |
| Washroom Type | No. of Pieces | Level |
| Washroom Type 1 | 2 | Main |
| Washroom Type 2 | 4 | Second |
| Washroom Type 3 | 0 | |
| Washroom Type 4 | 0 | |
| Washroom Type 5 | 0 |
| Total Area: | 0.00 |
| Property Type: | Detached |
| Style: | 2-Storey |
| Exterior: | Aluminum Siding, Vinyl Siding |
| Garage Type: | Attached |
| (Parking/)Drive: | Private Do |
| Drive Parking Spaces: | 4 |
| Park #1 | |
| Parking Type: | Private Do |
| Park #2 | |
| Parking Type: | Private Do |
| Pool: | None |
| Approximatly Square Footage: | 2000-2500 |
| Property Features: | Park, School |
| CAC Included: | N |
| Water Included: | N |
| Cabel TV Included: | N |
| Common Elements Included: | N |
| Heat Included: | N |
| Parking Included: | N |
| Condo Tax Included: | N |
| Building Insurance Included: | N |
| Fireplace/Stove: | Y |
| Heat Type: | Forced Air |
| Central Air Conditioning: | Central Air |
| Central Vac: | N |
| Laundry Level: | Syste |
| Ensuite Laundry: | F |
| Sewers: | Sewer |
$
%
Years
This calculator is for demonstration purposes only. Always consult a professional
financial advisor before making personal financial decisions.
| Although the information displayed is believed to be accurate, no warranties or representations are made of any kind. |
| RE/MAX METROPOLIS REALTY |
|
|

Lynn Tribbling
Sales Representative
Dir:
416-252-2221
Bus:
416-383-9525
| Book Showing | Email a Friend |
Jump To:
At a Glance:
| Type: | Freehold - Detached |
| Area: | Lambton |
| Municipality: | Plympton-Wyoming |
| Neighbourhood: | Plympton Wyoming |
| Style: | 2-Storey |
| Tax: | $3,138 |
| Beds: | 4 |
| Baths: | 3 |
| Fireplace: | Y |
| Pool: | None |
Locatin Map:
Payment Calculator:

