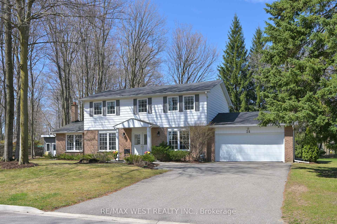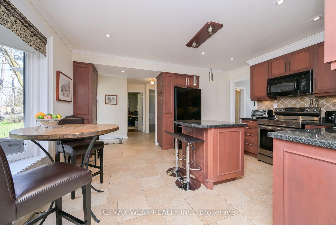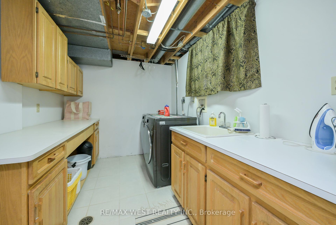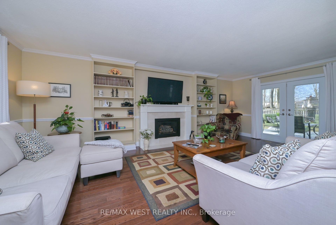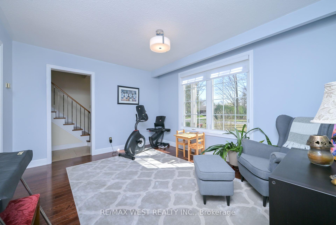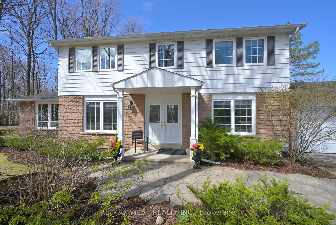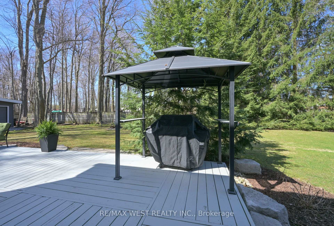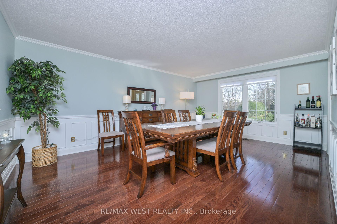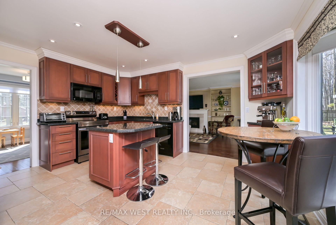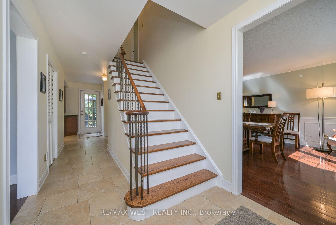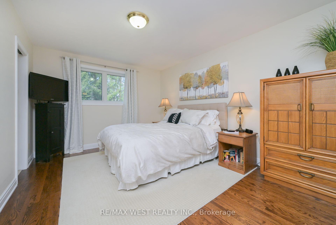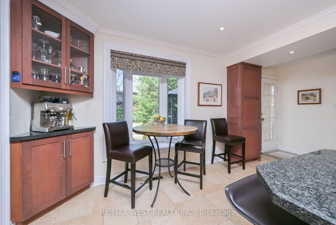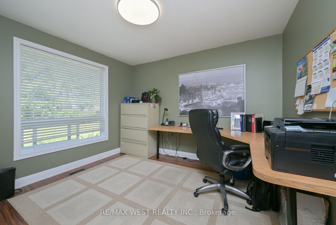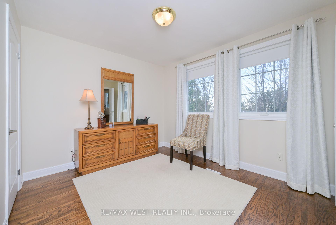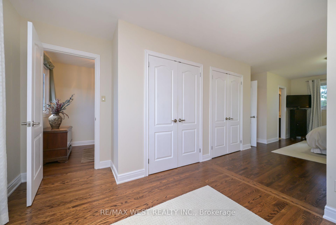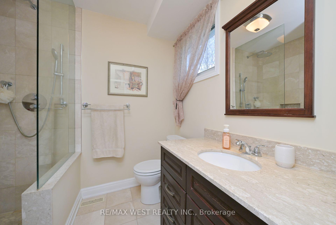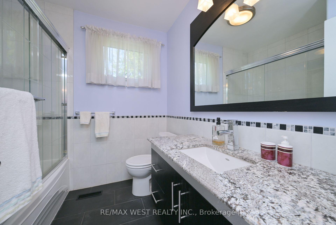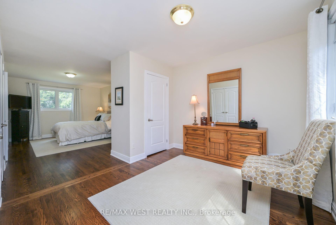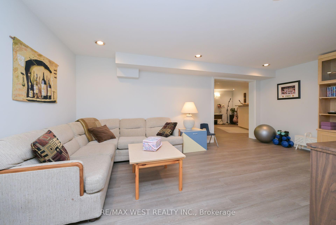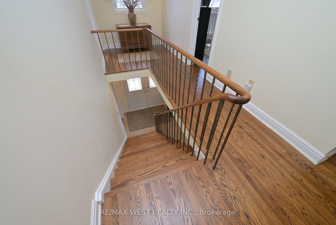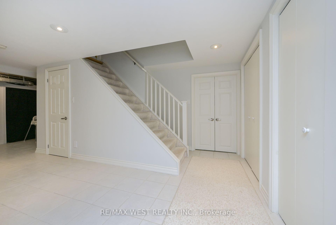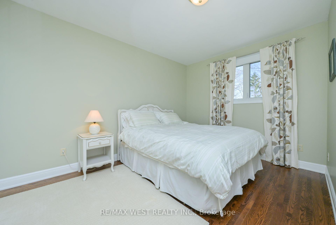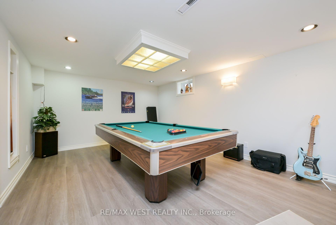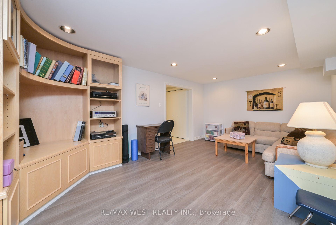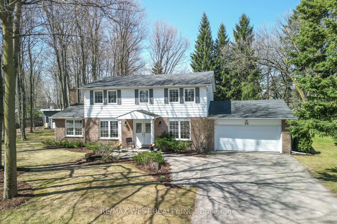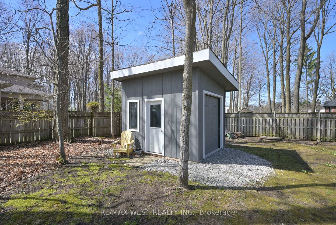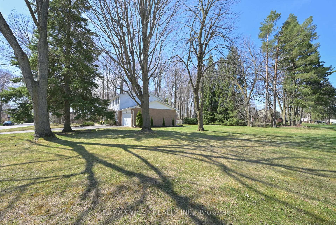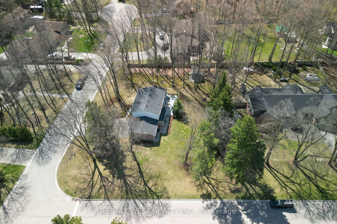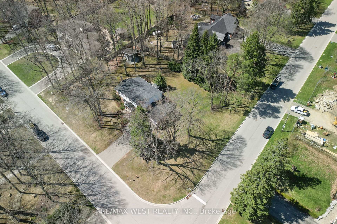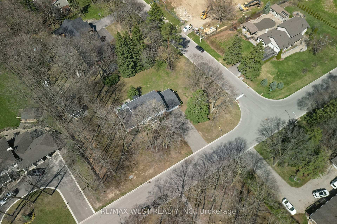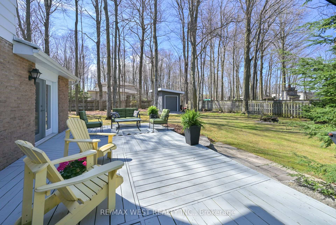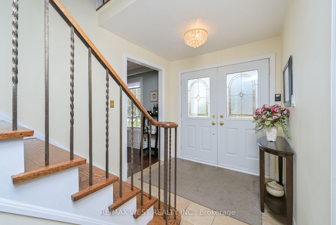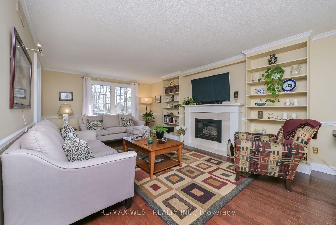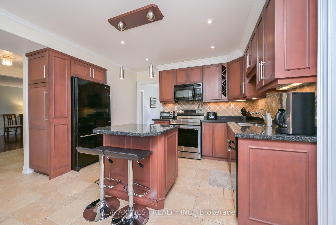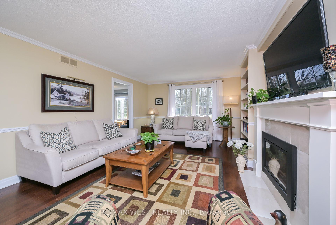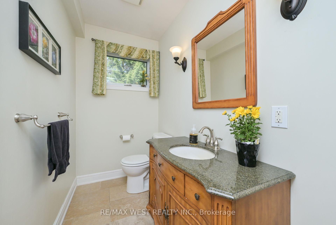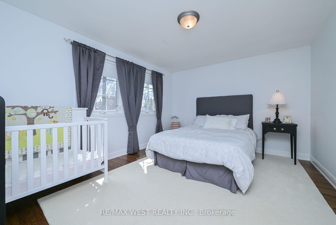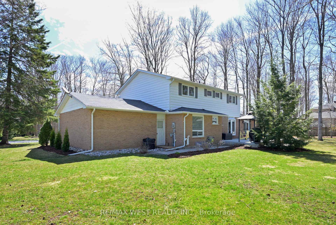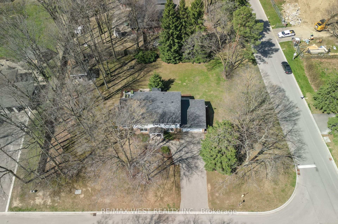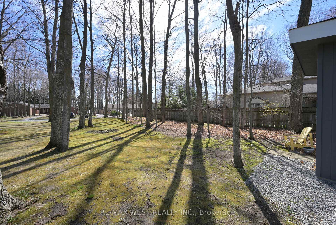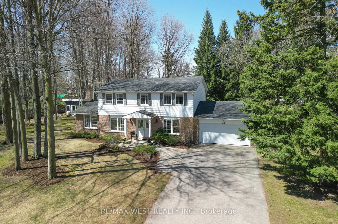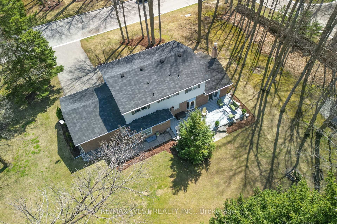$1,898,000
Available - For Sale
Listing ID: N12110816
24 Cedarwood Cres , King, L0G 1N0, York
| This beautifully updated home is located on a quiet, sidewalk free, cul-de-sac, surrounded by mature trees that offer a park-like setting and timeless charm. Filled with natural light, this home features gleaming hardwood floors, cozy family room with fireplace and walkout to huge deck. The kitchen features a centre Island to maximize workspace and storage, while the spacious dinning room is ready for entertaining the extended family. The current the primary suite utilities 2 bedrooms spanning 27' with a 3pc ensuite, dressing room and 3 closets (which can easily be converted back to a traditional 4 bedroom layout). The bright main floor home office is ideal for remote work or children's play room. The finished basement included a huge workshop, games room and a billiards room to play pool and entertain complete with a wet bar. Enjoy cozy evenings by the fireplace, mornings on the back deck, and the peaceful ambiance of a well-established neighbourhood. A true gem with character and comfort on a spectacular half acre dream lot fully landscaped with perennial gardens! Don't miss out on this unique location! |
| Price | $1,898,000 |
| Taxes: | $6630.00 |
| Assessment Year: | 2024 |
| Occupancy: | Owner |
| Address: | 24 Cedarwood Cres , King, L0G 1N0, York |
| Acreage: | .50-1.99 |
| Directions/Cross Streets: | King Rd / Hwy 27 |
| Rooms: | 9 |
| Rooms +: | 4 |
| Bedrooms: | 4 |
| Bedrooms +: | 0 |
| Family Room: | T |
| Basement: | Finished |
| Level/Floor | Room | Length(ft) | Width(ft) | Descriptions | |
| Room 1 | Main | Living Ro | 13.28 | 11.15 | Hardwood Floor, Overlooks Frontyard |
| Room 2 | Main | Family Ro | 22.47 | 12.99 | Hardwood Floor, Gas Fireplace, W/O To Deck |
| Room 3 | Main | Kitchen | 14.89 | 13.38 | Ceramic Floor, Centre Island, Granite Counters |
| Room 4 | Main | Dining Ro | 18.7 | 12.89 | Hardwood Floor, Crown Moulding, Wainscoting |
| Room 5 | Main | Office | 11.45 | 10.73 | Vinyl Floor, Overlooks Backyard |
| Room 6 | Second | Primary B | 27.55 | 11.05 | Hardwood Floor, 3 Pc Ensuite, Double Closet |
| Room 7 | Second | Bedroom 2 | Combined w/Br, Hardwood Floor, His and Hers Closets | ||
| Room 8 | Second | Bedroom 3 | 14.5 | 11.61 | Hardwood Floor, Double Closet |
| Room 9 | Second | Bedroom 4 | 12.79 | 10.36 | Hardwood Floor, Double Closet |
| Room 10 | Lower | Recreatio | 17.94 | 11.15 | Vinyl Floor, B/I Shelves, Pot Lights |
| Room 11 | Lower | Game Room | 22.07 | 12.4 | Vinyl Floor, Wet Bar, Pot Lights |
| Room 12 | Lower | Laundry | 11.22 | 7.61 | Ceramic Floor, Laundry Sink, B/I Shelves |
| Room 13 | Lower | Workshop | 30.37 | 10.92 | Concrete Floor |
| Washroom Type | No. of Pieces | Level |
| Washroom Type 1 | 2 | Main |
| Washroom Type 2 | 3 | Second |
| Washroom Type 3 | 4 | Second |
| Washroom Type 4 | 0 | |
| Washroom Type 5 | 0 |
| Total Area: | 0.00 |
| Property Type: | Detached |
| Style: | 2-Storey |
| Exterior: | Brick, Aluminum Siding |
| Garage Type: | Attached |
| (Parking/)Drive: | Private Do |
| Drive Parking Spaces: | 4 |
| Park #1 | |
| Parking Type: | Private Do |
| Park #2 | |
| Parking Type: | Private Do |
| Pool: | None |
| Other Structures: | Garden Shed |
| Approximatly Square Footage: | 2000-2500 |
| Property Features: | Cul de Sac/D, Library |
| CAC Included: | N |
| Water Included: | N |
| Cabel TV Included: | N |
| Common Elements Included: | N |
| Heat Included: | N |
| Parking Included: | N |
| Condo Tax Included: | N |
| Building Insurance Included: | N |
| Fireplace/Stove: | Y |
| Heat Type: | Forced Air |
| Central Air Conditioning: | Central Air |
| Central Vac: | Y |
| Laundry Level: | Syste |
| Ensuite Laundry: | F |
| Sewers: | Sewer |
$
%
Years
This calculator is for demonstration purposes only. Always consult a professional
financial advisor before making personal financial decisions.
| Although the information displayed is believed to be accurate, no warranties or representations are made of any kind. |
| RE/MAX WEST REALTY INC. |
|
|

Lynn Tribbling
Sales Representative
Dir:
416-252-2221
Bus:
416-383-9525
| Book Showing | Email a Friend |
Jump To:
At a Glance:
| Type: | Freehold - Detached |
| Area: | York |
| Municipality: | King |
| Neighbourhood: | Nobleton |
| Style: | 2-Storey |
| Tax: | $6,630 |
| Beds: | 4 |
| Baths: | 3 |
| Fireplace: | Y |
| Pool: | None |
Locatin Map:
Payment Calculator:

