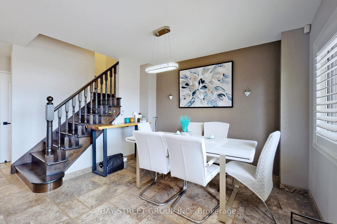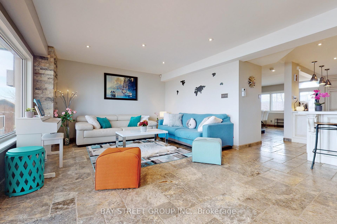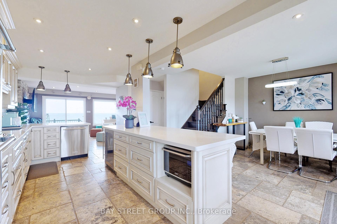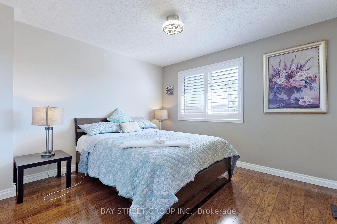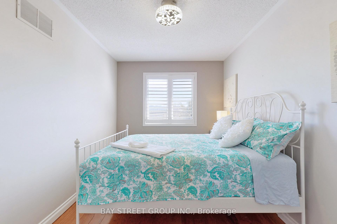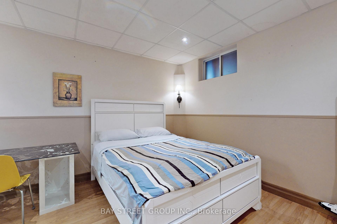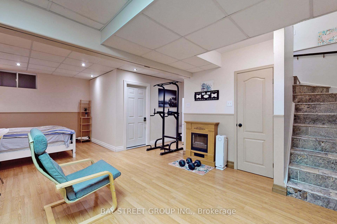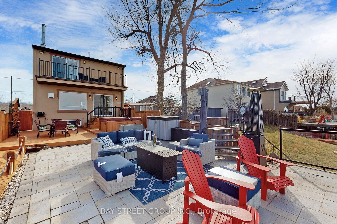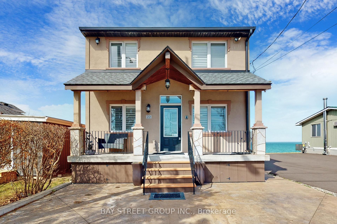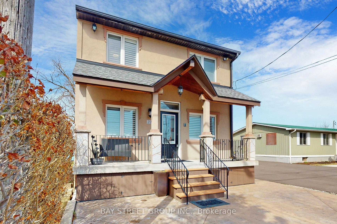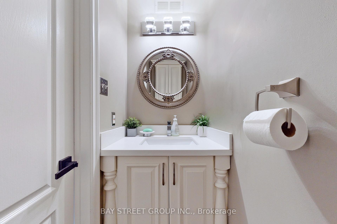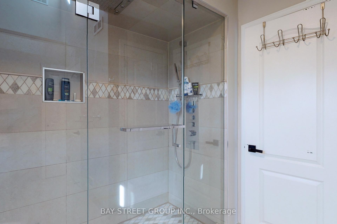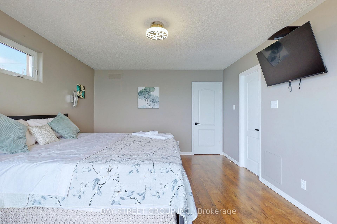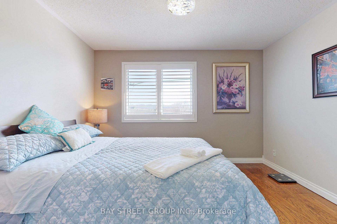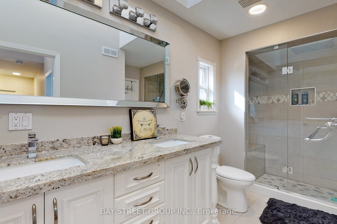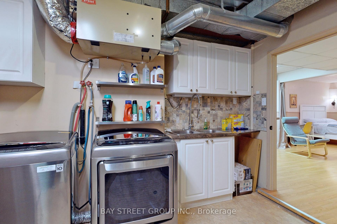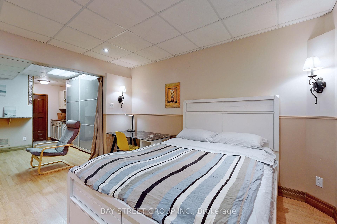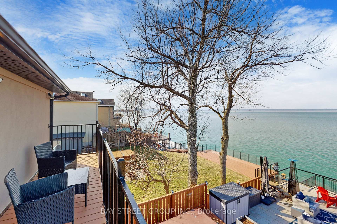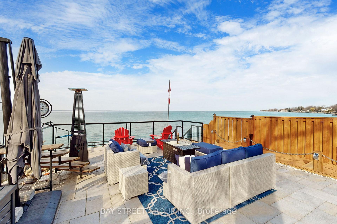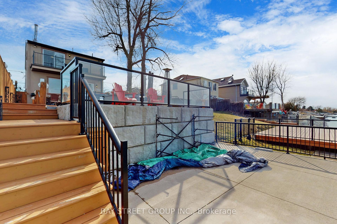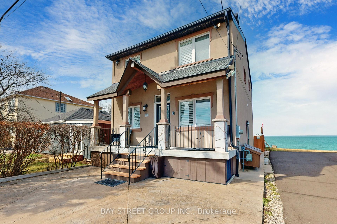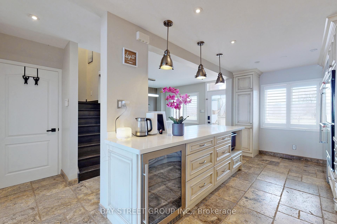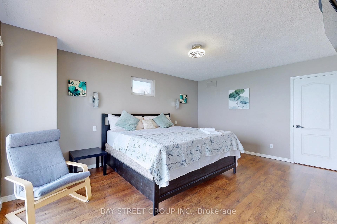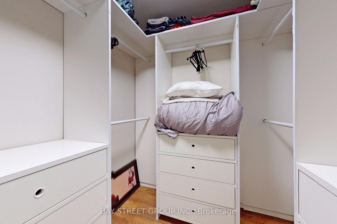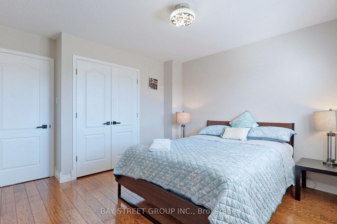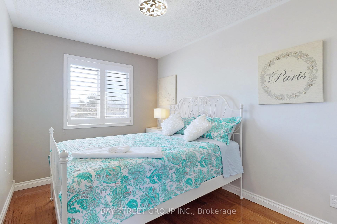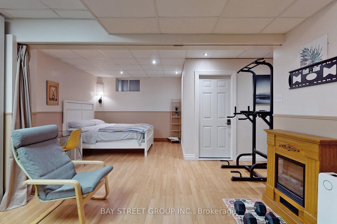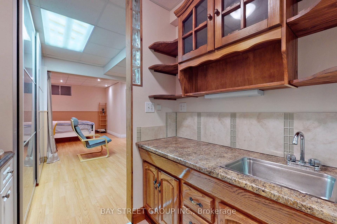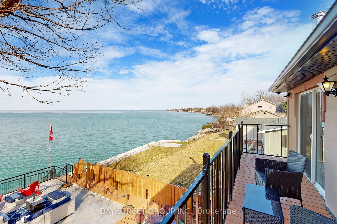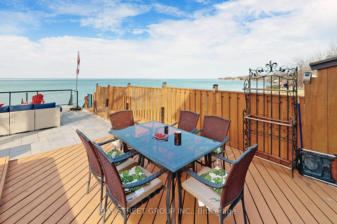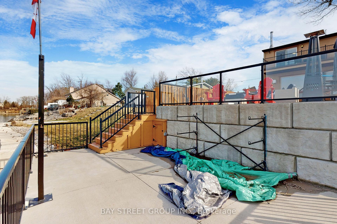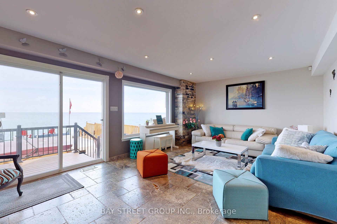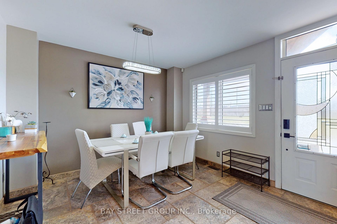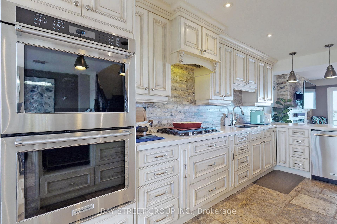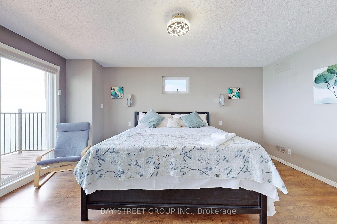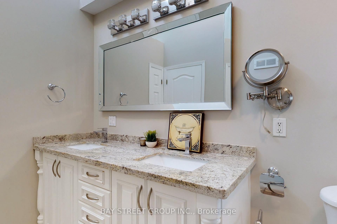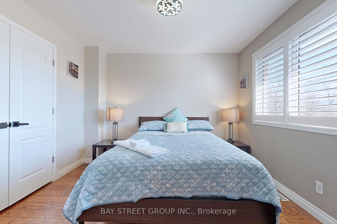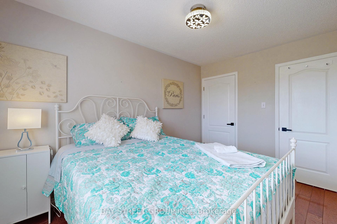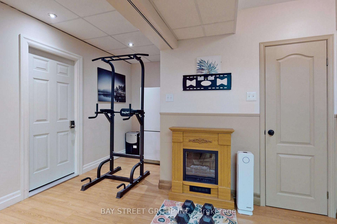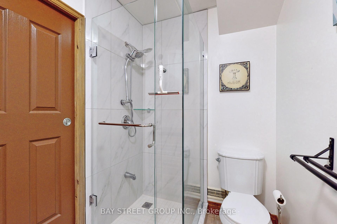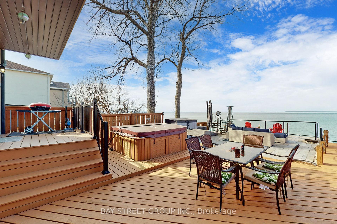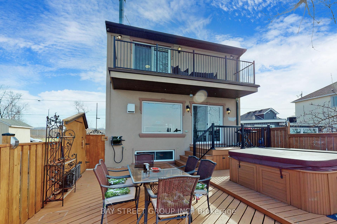$1,799,000
Available - For Sale
Listing ID: X12109725
22 Trillium Aven , Hamilton, L8E 5E1, Hamilton
| Paradise Is Calling You To This Exquisite Lakefront Home With Breathtaking Indoor And Outdoor Entertainment Areas and Stone Interlock Patio Overlooking Jaw Dropping Views Of Lake Ontario. Catch Incredible Sunrises And Sunsets and Enjoy the Good Life! Beautiful Finishes With Turkish Stone Throughout And A Gorgeous Custom Kitchen With Stainless Steel Appliances Including Double Ovens, Wine Cooler and Gas Cooktop. Upstairs 3 Bedrooms And A Beautiful En-Suite Privilege Bathroom With Glass Shower And Cathedral Ceiling. The Master Leads To Custom Built Priceless Lake-View Balcony. Separate Entrance Basement with Wet Bar and In Law Suite. 3 Tier Interlock Deck with Kayak Crane and Lower Level Paddock. A Short Distance To Trails, Parks, Beaches, Newport Yacht Club, Fifty Point Conservation Area And Much More! A True Show Stopper. Come See Today! |
| Price | $1,799,000 |
| Taxes: | $6579.70 |
| Occupancy: | Owner |
| Address: | 22 Trillium Aven , Hamilton, L8E 5E1, Hamilton |
| Acreage: | < .50 |
| Directions/Cross Streets: | Trillium Ave/Lewis Rd |
| Rooms: | 9 |
| Bedrooms: | 3 |
| Bedrooms +: | 1 |
| Family Room: | T |
| Basement: | Finished, Separate Ent |
| Level/Floor | Room | Length(ft) | Width(ft) | Descriptions | |
| Room 1 | Ground | Dining Ro | 10.82 | 11.15 | Tile Floor, Open Concept, Overlooks Frontyard |
| Room 2 | Ground | Kitchen | 9.32 | 21.32 | Tile Floor, Stainless Steel Appl, Granite Counters |
| Room 3 | Ground | Family Ro | 13.42 | 20.57 | Tile Floor, Electric Fireplace, Overlook Water |
| Room 4 | Second | Bedroom | 11.84 | 12.33 | Hardwood Floor, California Shutters, Closet |
| Room 5 | Second | Bedroom | 9.35 | 12.33 | Hardwood Floor, California Shutters, Closet |
| Room 6 | Second | Primary B | 12.4 | 16.76 | Laminate, Overlook Water, Walk-In Closet(s) |
| Room 7 | Basement | Bedroom | 9.35 | 10.5 | Laminate, Renovated |
| Room 8 | Basement | Recreatio | 10.69 | 12.6 | Laminate, B/I Closet |
| Room 9 | Basement | Bathroom | 6.17 | 6.99 | Ceramic Floor, 3 Pc Bath |
| Washroom Type | No. of Pieces | Level |
| Washroom Type 1 | 2 | Ground |
| Washroom Type 2 | 4 | Second |
| Washroom Type 3 | 3 | Basement |
| Washroom Type 4 | 0 | |
| Washroom Type 5 | 0 |
| Total Area: | 0.00 |
| Property Type: | Detached |
| Style: | 2-Storey |
| Exterior: | Brick, Stucco (Plaster) |
| Garage Type: | None |
| (Parking/)Drive: | Private Do |
| Drive Parking Spaces: | 3 |
| Park #1 | |
| Parking Type: | Private Do |
| Park #2 | |
| Parking Type: | Private Do |
| Pool: | None |
| Approximatly Square Footage: | 1500-2000 |
| Property Features: | Waterfront, Clear View |
| CAC Included: | N |
| Water Included: | N |
| Cabel TV Included: | N |
| Common Elements Included: | N |
| Heat Included: | N |
| Parking Included: | N |
| Condo Tax Included: | N |
| Building Insurance Included: | N |
| Fireplace/Stove: | Y |
| Heat Type: | Forced Air |
| Central Air Conditioning: | Central Air |
| Central Vac: | N |
| Laundry Level: | Syste |
| Ensuite Laundry: | F |
| Elevator Lift: | False |
| Sewers: | Sewer |
| Utilities-Cable: | Y |
| Utilities-Hydro: | Y |
$
%
Years
This calculator is for demonstration purposes only. Always consult a professional
financial advisor before making personal financial decisions.
| Although the information displayed is believed to be accurate, no warranties or representations are made of any kind. |
| BAY STREET GROUP INC. |
|
|

Lynn Tribbling
Sales Representative
Dir:
416-252-2221
Bus:
416-383-9525
| Virtual Tour | Book Showing | Email a Friend |
Jump To:
At a Glance:
| Type: | Freehold - Detached |
| Area: | Hamilton |
| Municipality: | Hamilton |
| Neighbourhood: | Winona Park |
| Style: | 2-Storey |
| Tax: | $6,579.7 |
| Beds: | 3+1 |
| Baths: | 3 |
| Fireplace: | Y |
| Pool: | None |
Locatin Map:
Payment Calculator:


