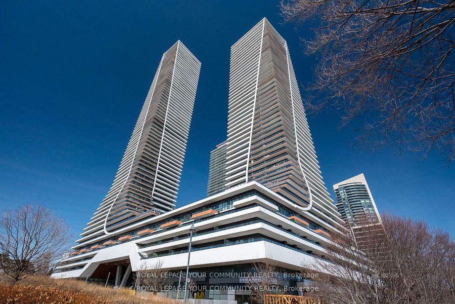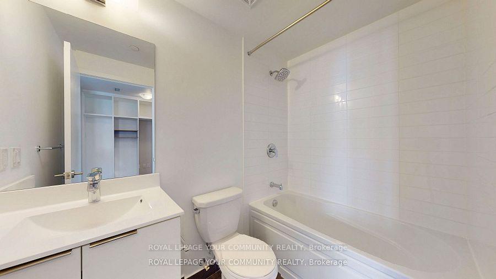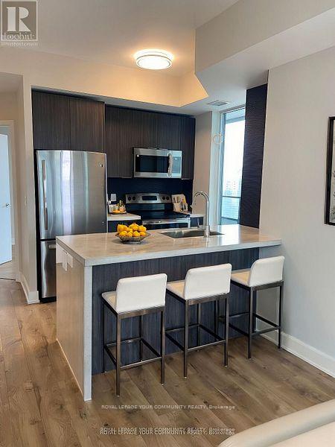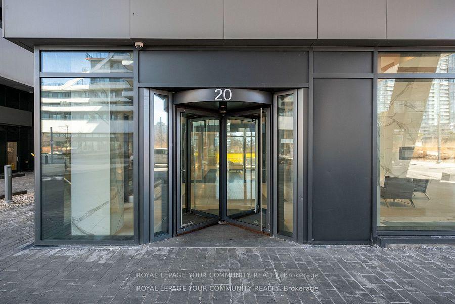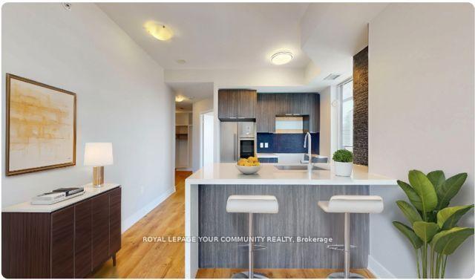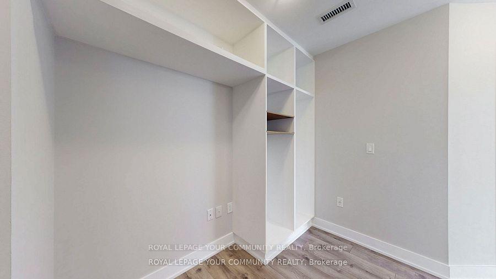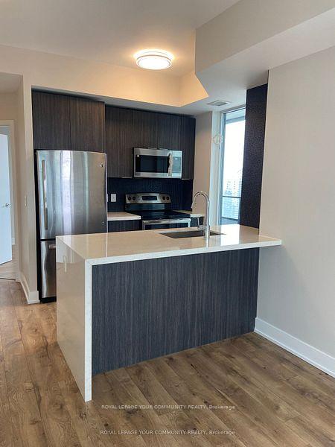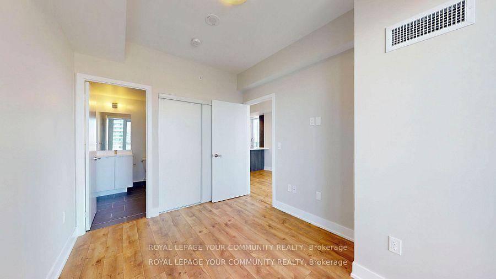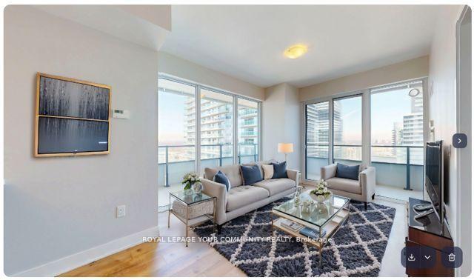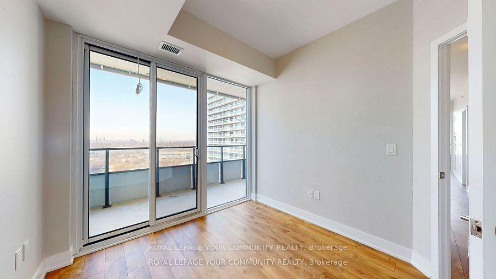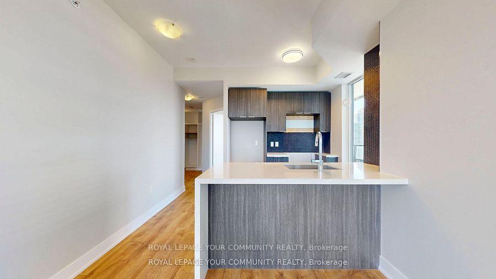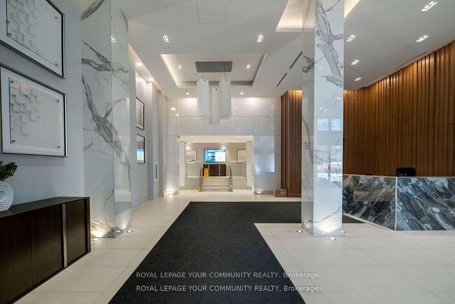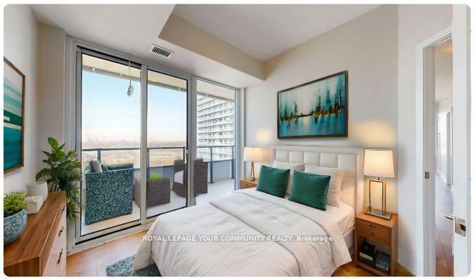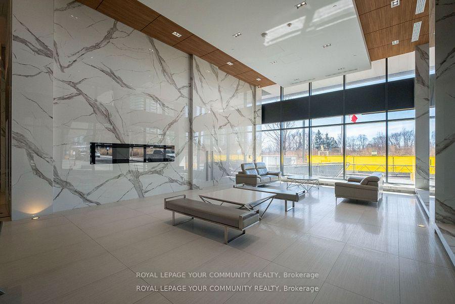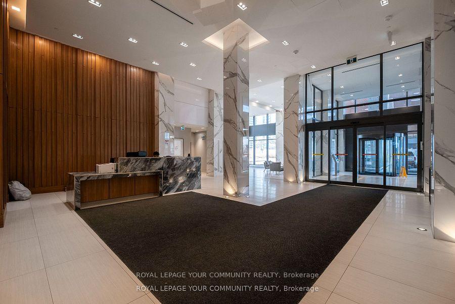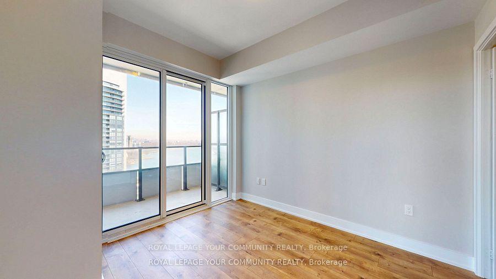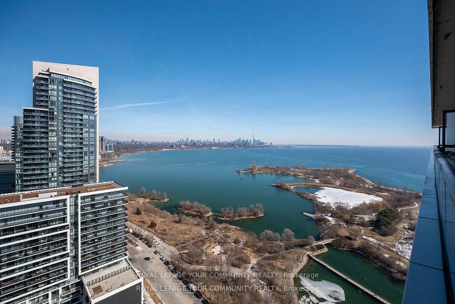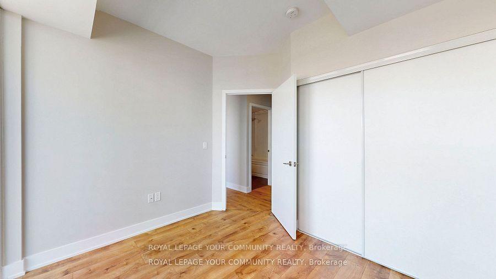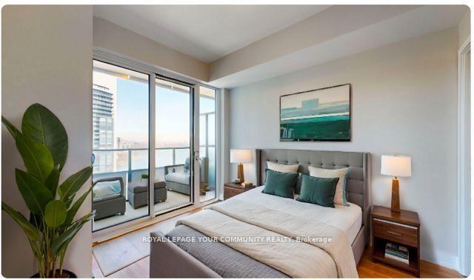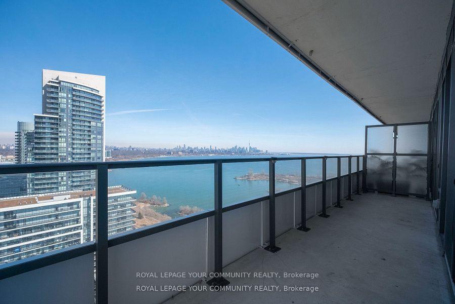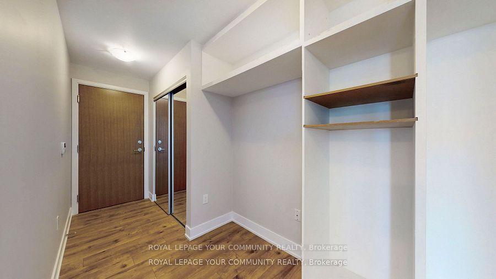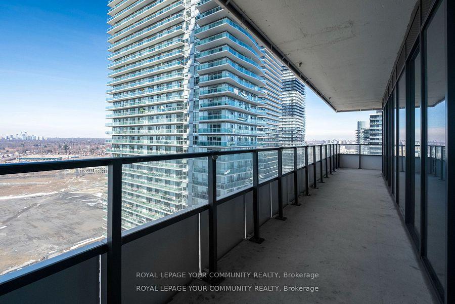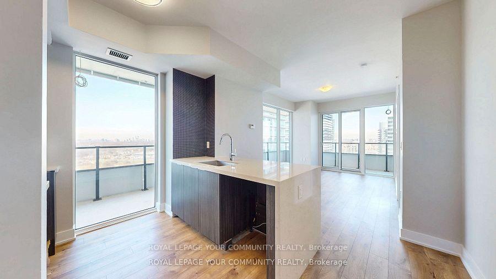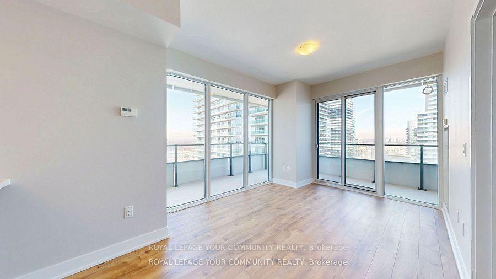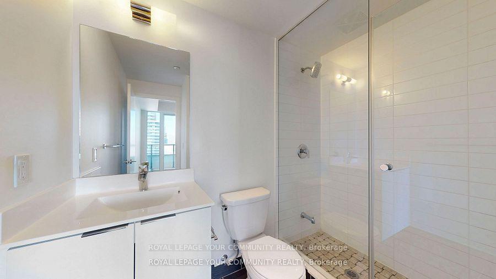$749,000
Available - For Sale
Listing ID: W12110928
20 Shore Breeze Driv , Toronto, M8V 0C7, Toronto
| Discover Urban Living At Its Finest In This Breathtaking 2-Bedroom + Den Condo, Where Every Detail Is Designed For BothComfort And Style. Step Into A Welcoming Foyer That Leads To A Versatile Den With Built-In Shelves Perfect For A Home Office. The ModernKitchen Flows Seamlessly Into The Open-Concept Living And Dining Areas, Perfect For Entertaining And Enjoying The Stunning City And LakeViews. The Primary Bedroom Offers A Peaceful Retreat With Terrace Access, While The Second Bedroom Is Equally Spacious With Its OwnAccess To The Wrap-Around Terrace. With A Generous Outdoor Space Accessible From Both Bedrooms And The Living Room, You'll Love TheSeamless Indoor-Outdoor Living. Additionally, TWO Parking Spots And ONE Locker Included! Situated Just Steps Away From Scenic Trails,Parks, Restaurants, And Shops, This Condo Offers The Ultimate In Both Location And Luxury. |
| Price | $749,000 |
| Taxes: | $3804.34 |
| Occupancy: | Vacant |
| Address: | 20 Shore Breeze Driv , Toronto, M8V 0C7, Toronto |
| Postal Code: | M8V 0C7 |
| Province/State: | Toronto |
| Directions/Cross Streets: | Lakeshore & Park Lawn |
| Level/Floor | Room | Length(ft) | Width(ft) | Descriptions | |
| Room 1 | Flat | Den | 7.97 | 5.58 | Laminate, B/I Shelves, B/I Closet |
| Room 2 | Flat | Kitchen | Laminate, Stainless Steel Appl, Window | ||
| Room 3 | Flat | Dining Ro | 10.17 | 17.06 | Laminate, Combined w/Living, Open Concept |
| Room 4 | Flat | Living Ro | 10.17 | 17.06 | Laminate, Combined w/Dining, W/O To Terrace |
| Room 5 | Flat | Primary B | 9.02 | 10.99 | Laminate, 3 Pc Ensuite, W/O To Terrace |
| Room 6 | Flat | Bedroom 2 | 9.02 | 9.02 | Laminate, Closet Organizers, W/O To Terrace |
| Washroom Type | No. of Pieces | Level |
| Washroom Type 1 | 4 | Flat |
| Washroom Type 2 | 3 | Flat |
| Washroom Type 3 | 0 | |
| Washroom Type 4 | 0 | |
| Washroom Type 5 | 0 |
| Total Area: | 0.00 |
| Washrooms: | 2 |
| Heat Type: | Forced Air |
| Central Air Conditioning: | Central Air |
$
%
Years
This calculator is for demonstration purposes only. Always consult a professional
financial advisor before making personal financial decisions.
| Although the information displayed is believed to be accurate, no warranties or representations are made of any kind. |
| ROYAL LEPAGE YOUR COMMUNITY REALTY |
|
|

Lynn Tribbling
Sales Representative
Dir:
416-252-2221
Bus:
416-383-9525
| Book Showing | Email a Friend |
Jump To:
At a Glance:
| Type: | Com - Condo Apartment |
| Area: | Toronto |
| Municipality: | Toronto W06 |
| Neighbourhood: | Mimico |
| Style: | Apartment |
| Tax: | $3,804.34 |
| Maintenance Fee: | $797.1 |
| Beds: | 2+1 |
| Baths: | 2 |
| Fireplace: | N |
Locatin Map:
Payment Calculator:

