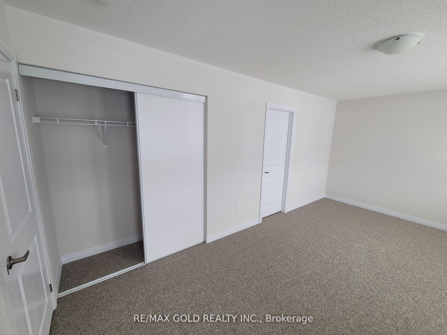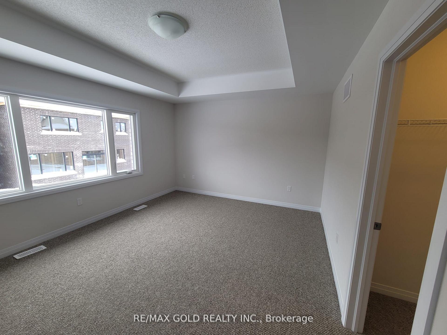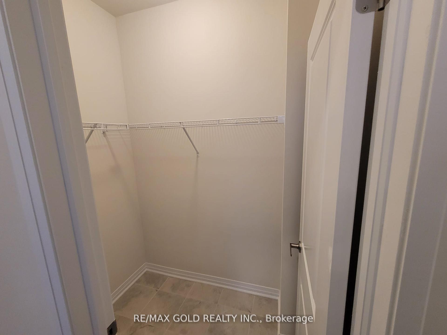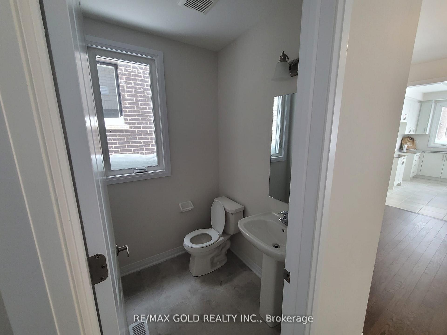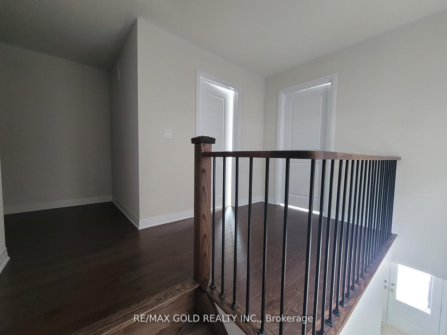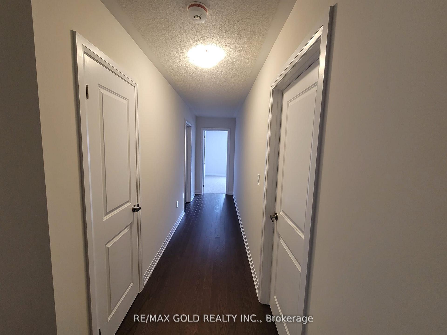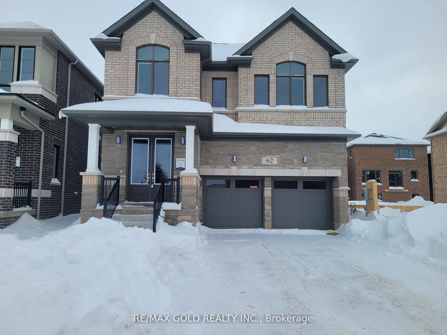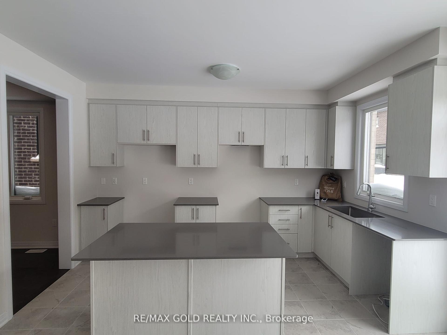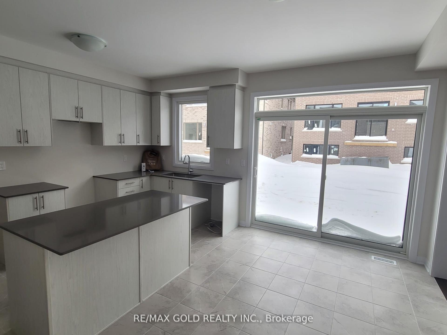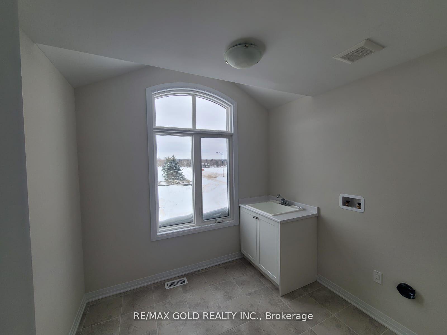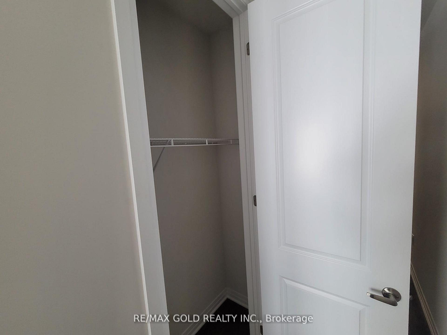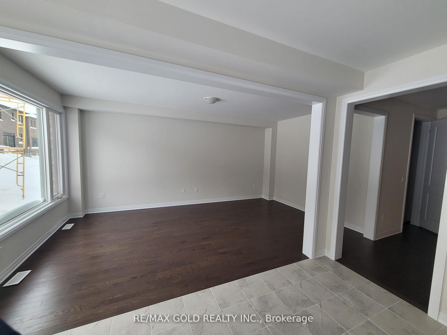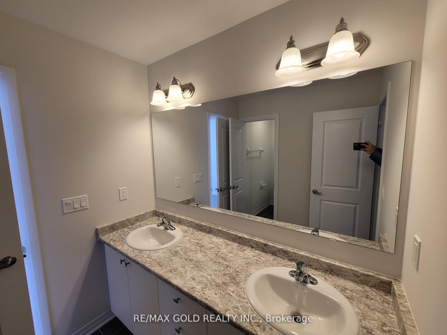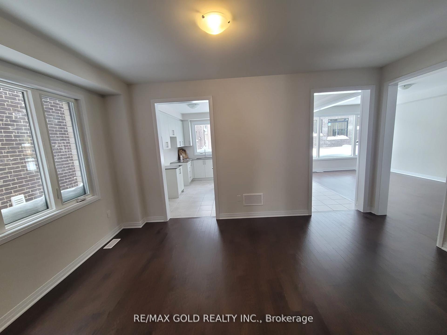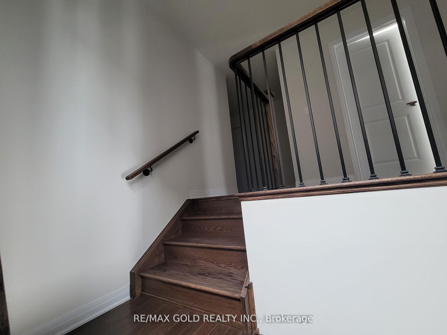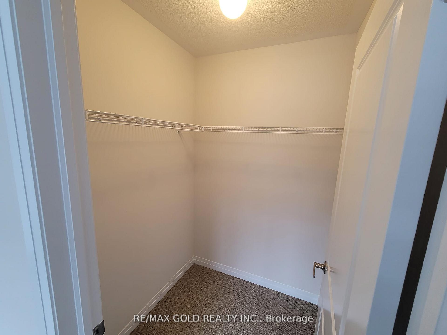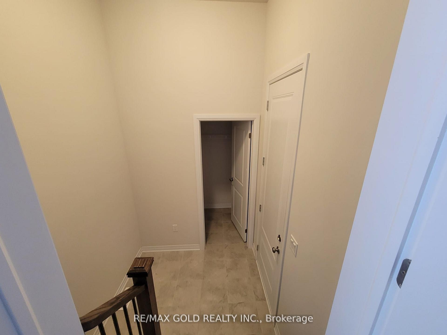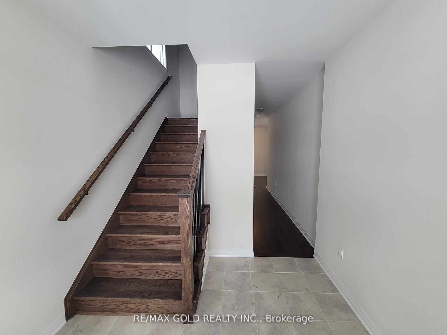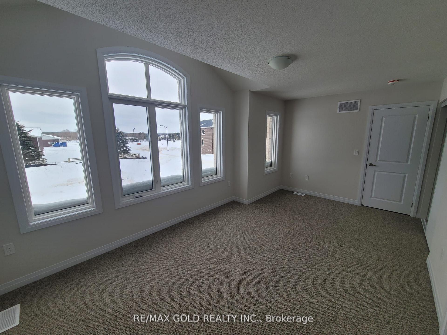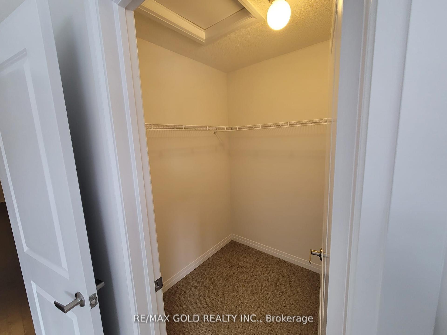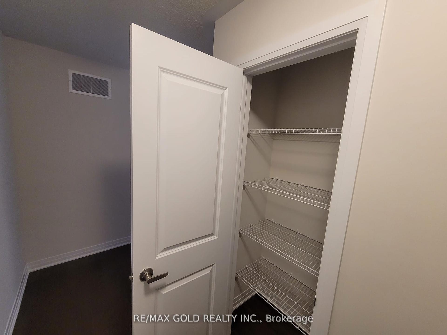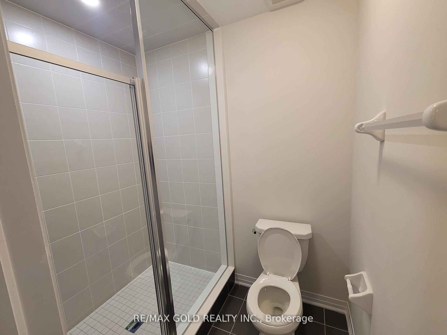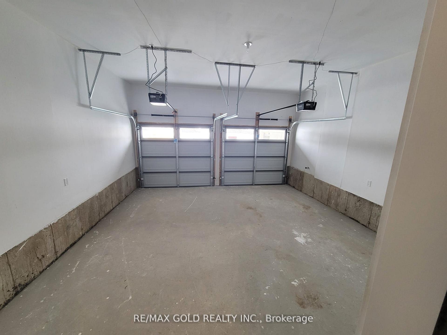$3,099
Available - For Rent
Listing ID: X12111018
62 Player Driv , Erin, N0B 1T0, Wellington
| Welcome to this brand-new, modern, and spacious 4-bedroom, 4-bathroom detached home with a double car garage in the Erin Glen community. This never-before-lived-in house seamlessly blends comfort and contemporary elegance. The grand double-door entrance leads to a welcoming foyer. The open-concept kitchen, perfect for family gatherings, flows into a separate dining area, ideal for hosting guests. The large, bright living room overlooks the backyard, creating a perfect family space, and the 10-foot ceilings on the main floor add to the sense of openness. A convenient mudroom with a closet connected to the garage offers added practicality, especially in the winter months. Upstairs, retreat to the serene primary bedroom, complete with two walk-in closets and a luxurious ensuite featuring double sinks, a relaxing soaker tub, and a glass-enclosed shower. This home also includes three spacious secondary bedrooms, each with oversized windows and ample closet space, filling the rooms with natural light. Two of the secondary bedrooms feature ensuite bathrooms, while the other two share a Jack and Jill bathroom, making it ideal for families or professionals. |
| Price | $3,099 |
| Taxes: | $0.00 |
| Occupancy: | Vacant |
| Address: | 62 Player Driv , Erin, N0B 1T0, Wellington |
| Directions/Cross Streets: | Erin Township side road 15 & 10th Line |
| Rooms: | 9 |
| Bedrooms: | 4 |
| Bedrooms +: | 0 |
| Family Room: | T |
| Basement: | Unfinished |
| Furnished: | Unfu |
| Level/Floor | Room | Length(ft) | Width(ft) | Descriptions | |
| Room 1 | Main | Kitchen | 7.48 | 13.78 | Breakfast Area |
| Room 2 | Main | Living Ro | 10.99 | 18.7 | |
| Room 3 | Main | Dining Ro | 16.4 | 10.99 | |
| Room 4 | Second | Primary B | 12.69 | 15.97 | 5 Pc Ensuite, His and Hers Closets |
| Room 5 | Second | Bedroom 2 | 9.84 | 11.48 | Walk-In Closet(s) |
| Room 6 | Second | Bedroom 3 | 17.38 | 10.5 | Closet |
| Room 7 | Second | Bedroom 4 | 11.48 | 10.5 | Closet |
| Room 8 | Main | Mud Room | |||
| Room 9 | Second | Laundry |
| Washroom Type | No. of Pieces | Level |
| Washroom Type 1 | 2 | Main |
| Washroom Type 2 | 5 | Second |
| Washroom Type 3 | 4 | Second |
| Washroom Type 4 | 3 | Second |
| Washroom Type 5 | 0 |
| Total Area: | 0.00 |
| Approximatly Age: | New |
| Property Type: | Detached |
| Style: | 2-Storey |
| Exterior: | Brick, Shingle |
| Garage Type: | Built-In |
| (Parking/)Drive: | Available, |
| Drive Parking Spaces: | 4 |
| Park #1 | |
| Parking Type: | Available, |
| Park #2 | |
| Parking Type: | Available |
| Park #3 | |
| Parking Type: | Private |
| Pool: | None |
| Laundry Access: | Laundry Room |
| Approximatly Age: | New |
| Approximatly Square Footage: | 3000-3500 |
| CAC Included: | N |
| Water Included: | N |
| Cabel TV Included: | N |
| Common Elements Included: | N |
| Heat Included: | N |
| Parking Included: | Y |
| Condo Tax Included: | N |
| Building Insurance Included: | N |
| Fireplace/Stove: | Y |
| Heat Type: | Forced Air |
| Central Air Conditioning: | Central Air |
| Central Vac: | N |
| Laundry Level: | Syste |
| Ensuite Laundry: | F |
| Sewers: | Sewer |
| Although the information displayed is believed to be accurate, no warranties or representations are made of any kind. |
| RE/MAX GOLD REALTY INC. |
|
|

Lynn Tribbling
Sales Representative
Dir:
416-252-2221
Bus:
416-383-9525
| Book Showing | Email a Friend |
Jump To:
At a Glance:
| Type: | Freehold - Detached |
| Area: | Wellington |
| Municipality: | Erin |
| Neighbourhood: | Erin |
| Style: | 2-Storey |
| Approximate Age: | New |
| Beds: | 4 |
| Baths: | 4 |
| Fireplace: | Y |
| Pool: | None |
Locatin Map:

