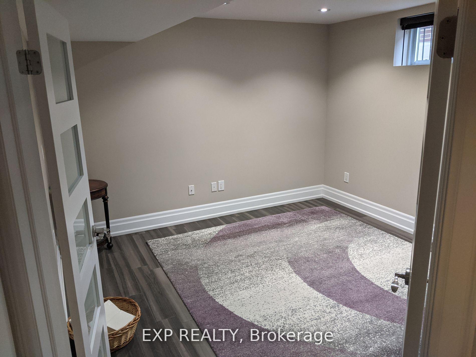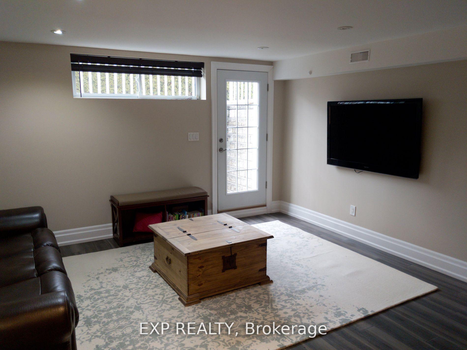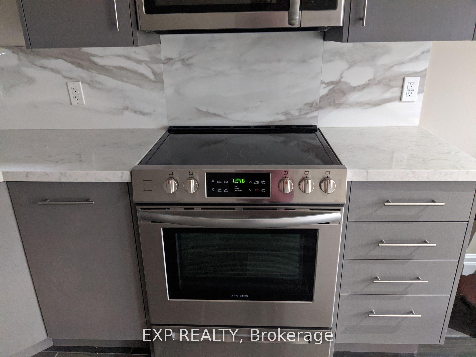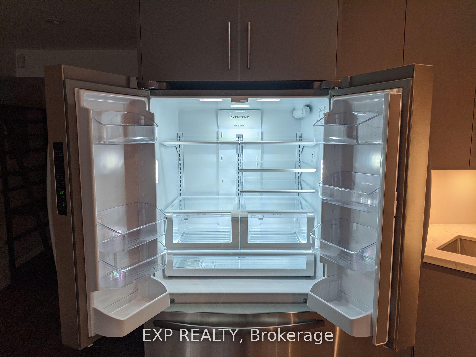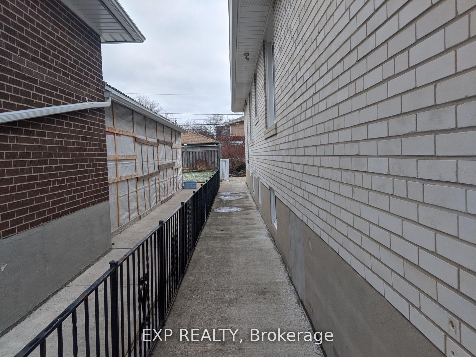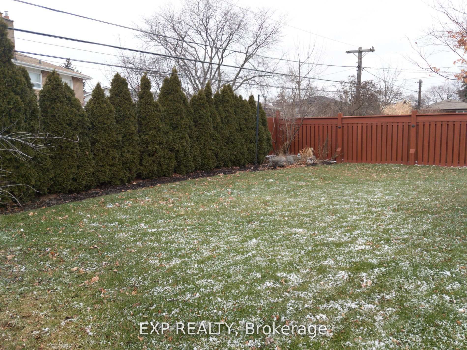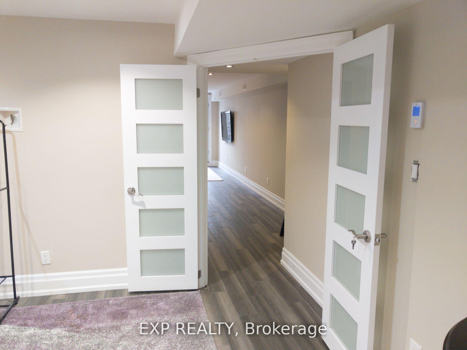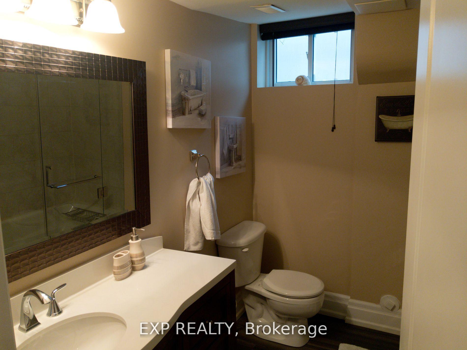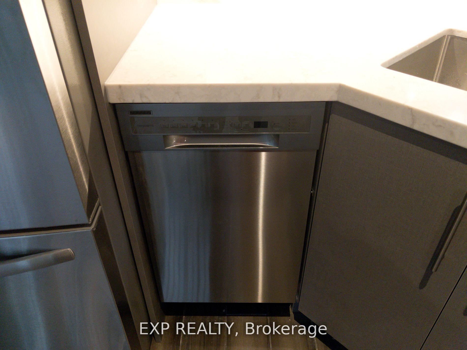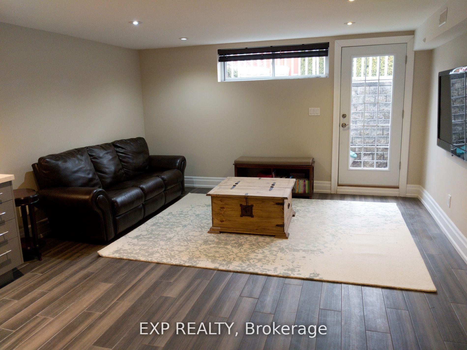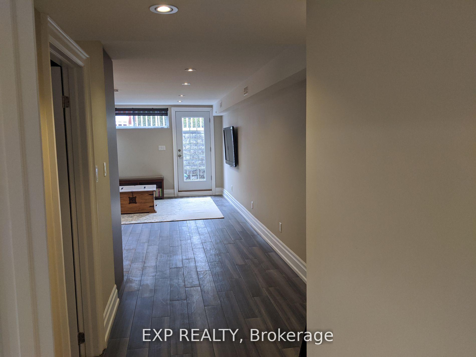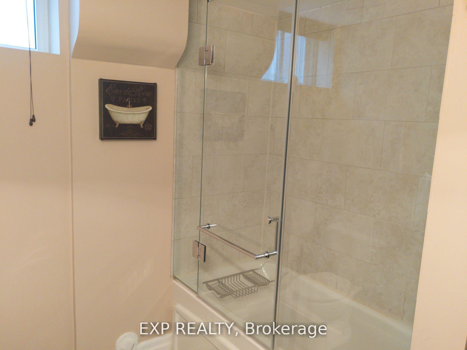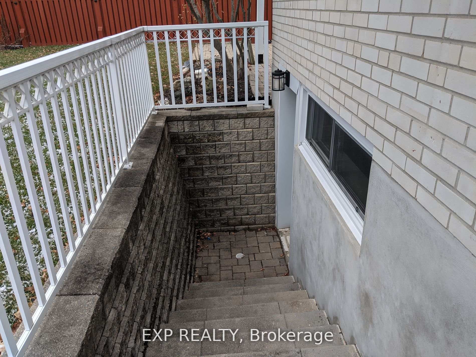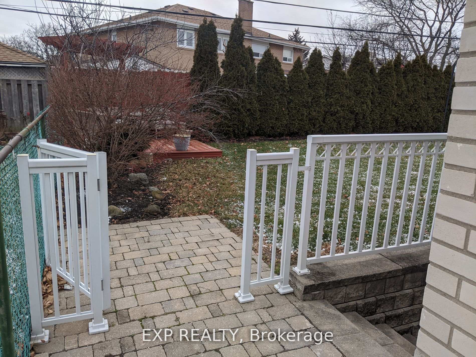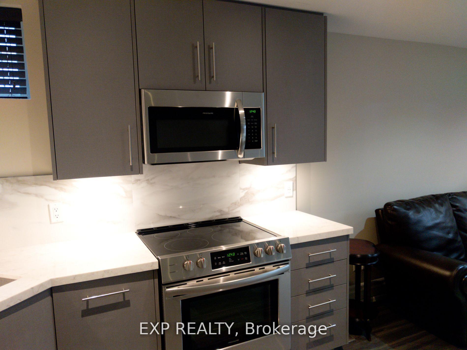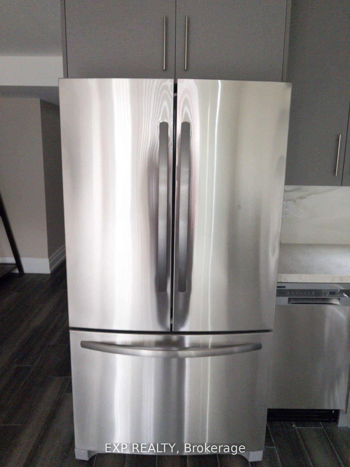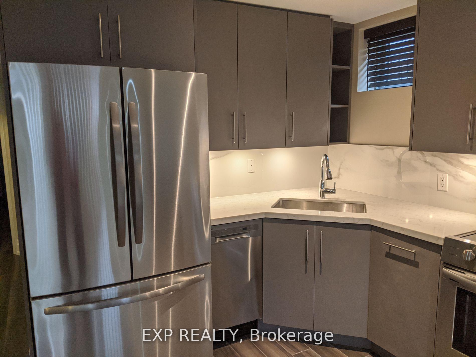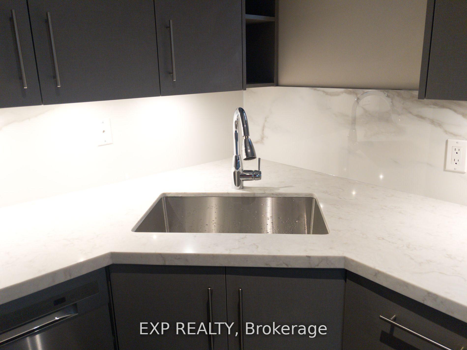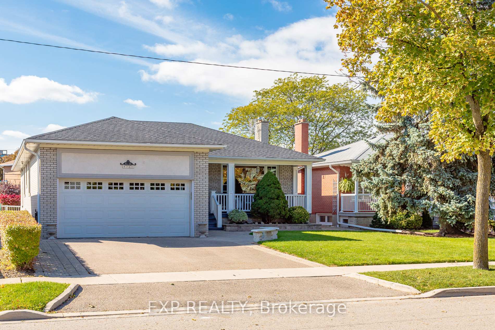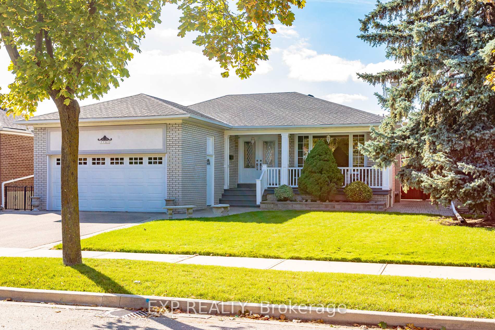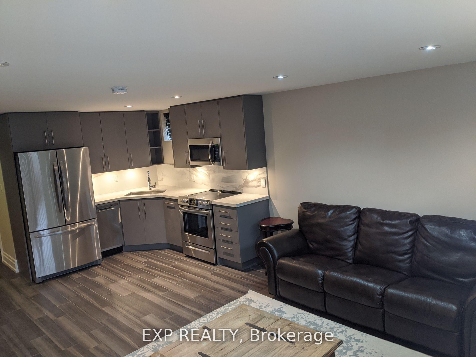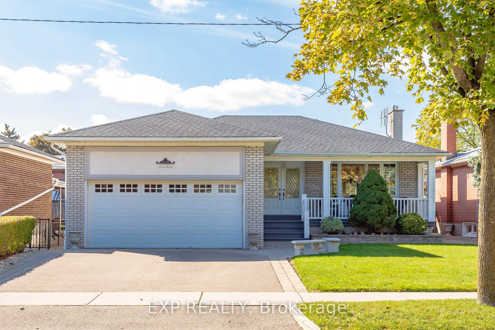$2,300
Available - For Rent
Listing ID: W12110879
78 Brampton Road , Toronto, M9R 3J9, Toronto
| Experience sophisticated living in this beautifully updated executive bungalow nestled in one of Etobicokes most sought-after neighborhoods. This home boasts a brand-new, modern kitchen seamlessly integrated into an open-concept design that unites the living and dining areas, all adorned with sleek porcelain flooring. Equipped with top-of-the-line stainless steel appliancesincluding a refrigerator, stove, over-the-range microwave, washer, and dryerthis residence offers both style and functionality. Enjoy the outdoors in your private outdoor space, perfect for relaxation or entertaining guests. Select furnishings are included, adding to the homes move-in readiness. Please note, a nominal hydro fee applies for lighting. Benefit from unparalleled access to major highways (401, 400, 410, 427, and QEW), making commuting a breeze. |
| Price | $2,300 |
| Taxes: | $0.00 |
| Occupancy: | Vacant |
| Address: | 78 Brampton Road , Toronto, M9R 3J9, Toronto |
| Acreage: | < .50 |
| Directions/Cross Streets: | Kipling And Eglinton |
| Rooms: | 3 |
| Bedrooms: | 1 |
| Bedrooms +: | 0 |
| Family Room: | F |
| Basement: | Apartment |
| Furnished: | Unfu |
| Level/Floor | Room | Length(ft) | Width(ft) | Descriptions | |
| Room 1 | Lower | Bedroom | 20.99 | 12.14 | |
| Room 2 | Lower | Living Ro | 10.82 | 10.5 | |
| Room 3 | Lower | Bathroom | 6.89 | 4.59 | 4 Pc Bath |
| Room 4 | |||||
| Room 5 | |||||
| Room 6 | |||||
| Room 7 | |||||
| Room 8 | |||||
| Room 9 | |||||
| Room 10 |
| Washroom Type | No. of Pieces | Level |
| Washroom Type 1 | 4 | Basement |
| Washroom Type 2 | 0 | |
| Washroom Type 3 | 0 | |
| Washroom Type 4 | 0 | |
| Washroom Type 5 | 0 |
| Total Area: | 0.00 |
| Approximatly Age: | 51-99 |
| Property Type: | Detached |
| Style: | Bungalow |
| Exterior: | Brick, Brick Front |
| Garage Type: | None |
| (Parking/)Drive: | None |
| Drive Parking Spaces: | 1 |
| Park #1 | |
| Parking Type: | None |
| Park #2 | |
| Parking Type: | None |
| Pool: | None |
| Laundry Access: | Ensuite |
| Approximatly Age: | 51-99 |
| Approximatly Square Footage: | 700-1100 |
| CAC Included: | N |
| Water Included: | Y |
| Cabel TV Included: | N |
| Common Elements Included: | N |
| Heat Included: | N |
| Parking Included: | Y |
| Condo Tax Included: | N |
| Building Insurance Included: | N |
| Fireplace/Stove: | Y |
| Heat Type: | Forced Air |
| Central Air Conditioning: | Central Air |
| Central Vac: | N |
| Laundry Level: | Syste |
| Ensuite Laundry: | F |
| Elevator Lift: | False |
| Sewers: | Sewer |
| Although the information displayed is believed to be accurate, no warranties or representations are made of any kind. |
| EXP REALTY |
|
|

Lynn Tribbling
Sales Representative
Dir:
416-252-2221
Bus:
416-383-9525
| Book Showing | Email a Friend |
Jump To:
At a Glance:
| Type: | Freehold - Detached |
| Area: | Toronto |
| Municipality: | Toronto W09 |
| Neighbourhood: | Willowridge-Martingrove-Richview |
| Style: | Bungalow |
| Approximate Age: | 51-99 |
| Beds: | 1 |
| Baths: | 1 |
| Fireplace: | Y |
| Pool: | None |
Locatin Map:

