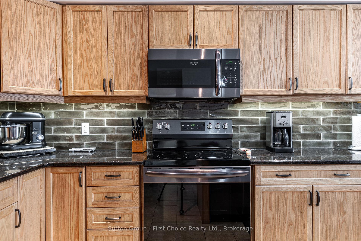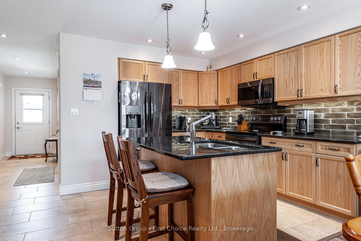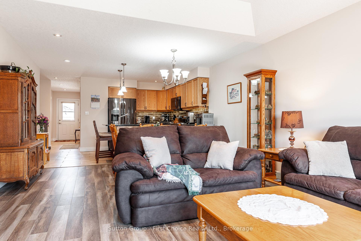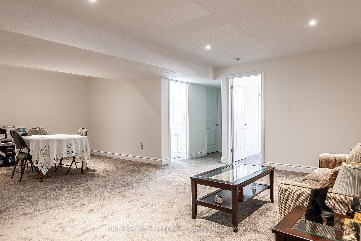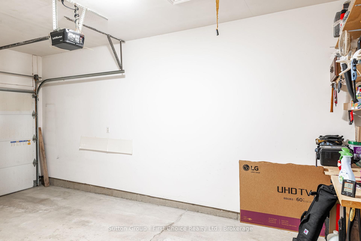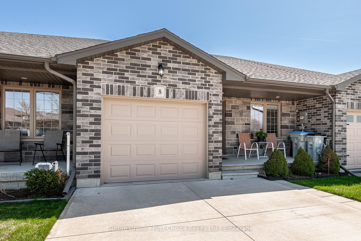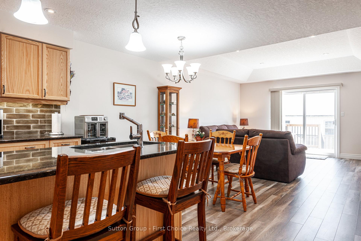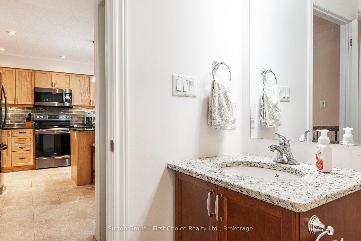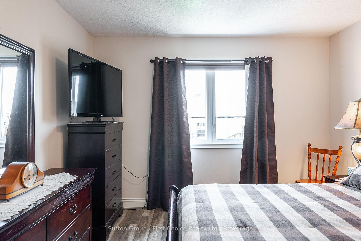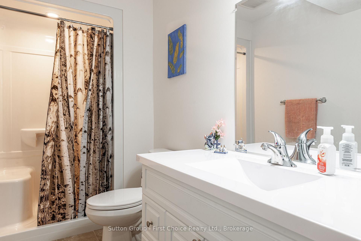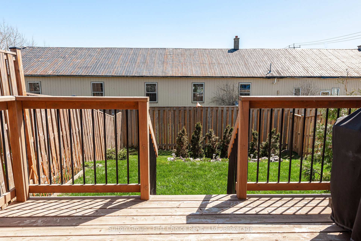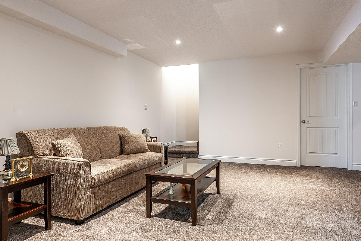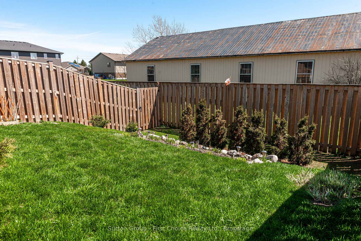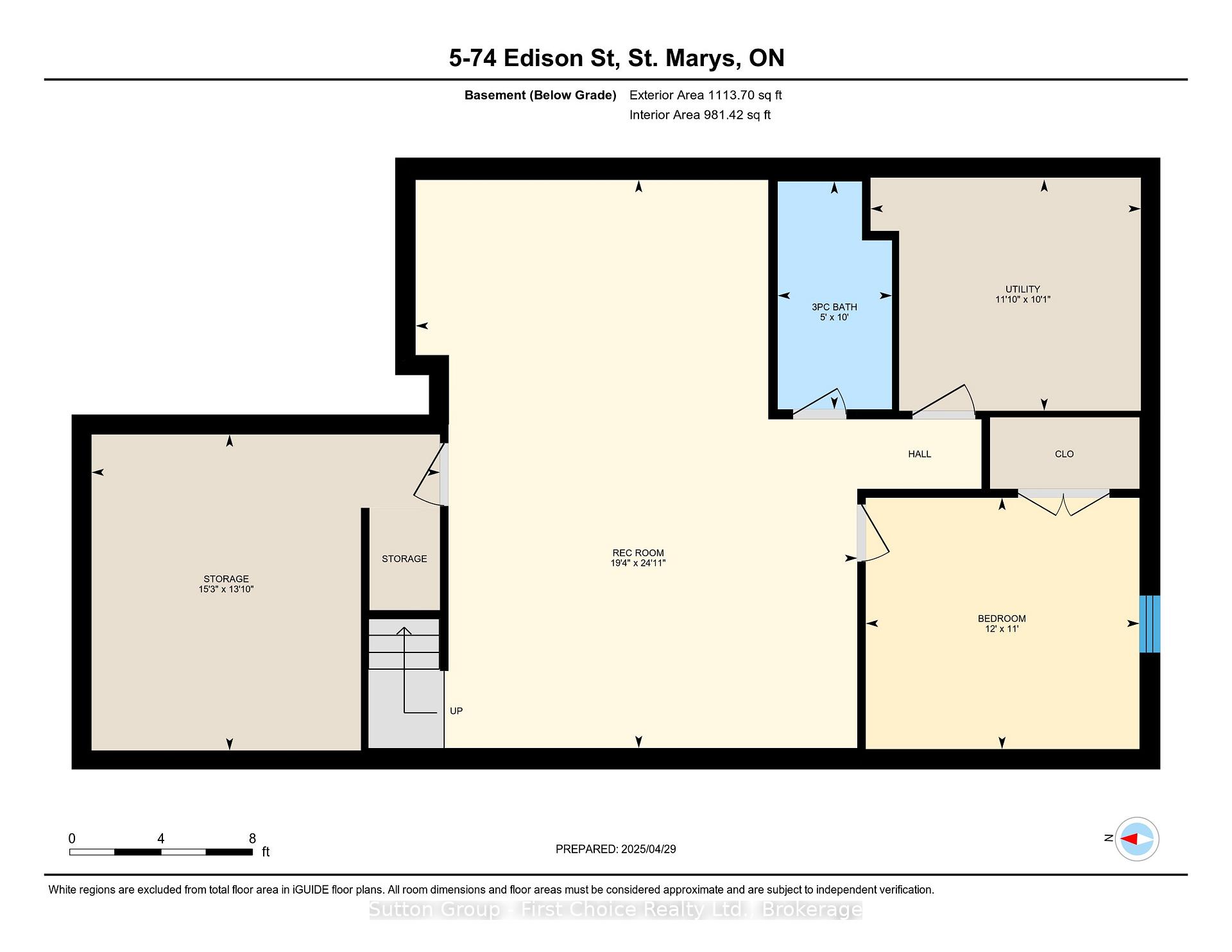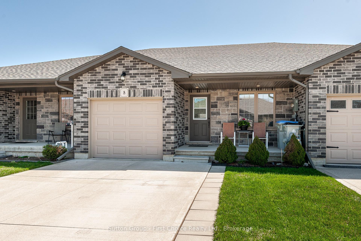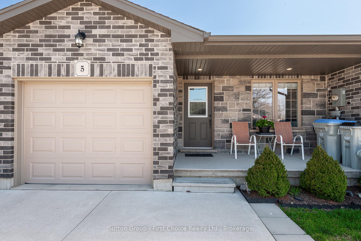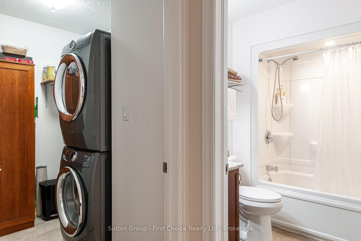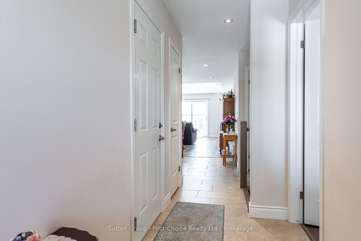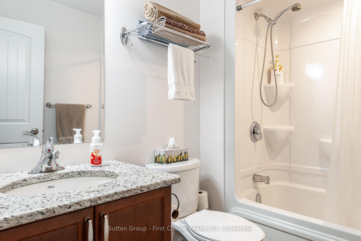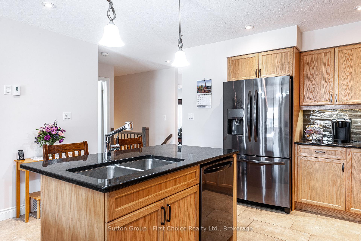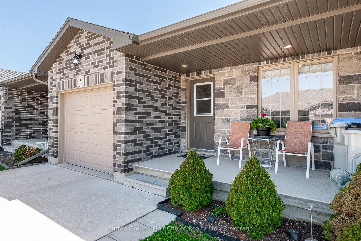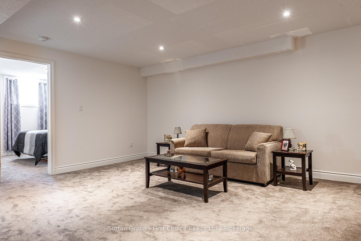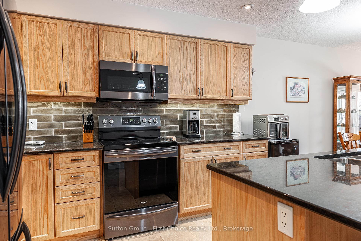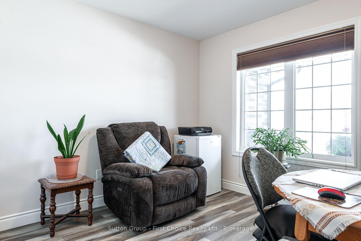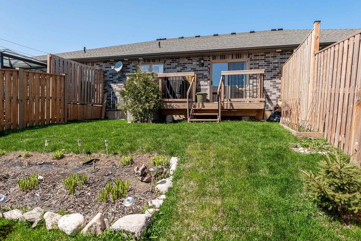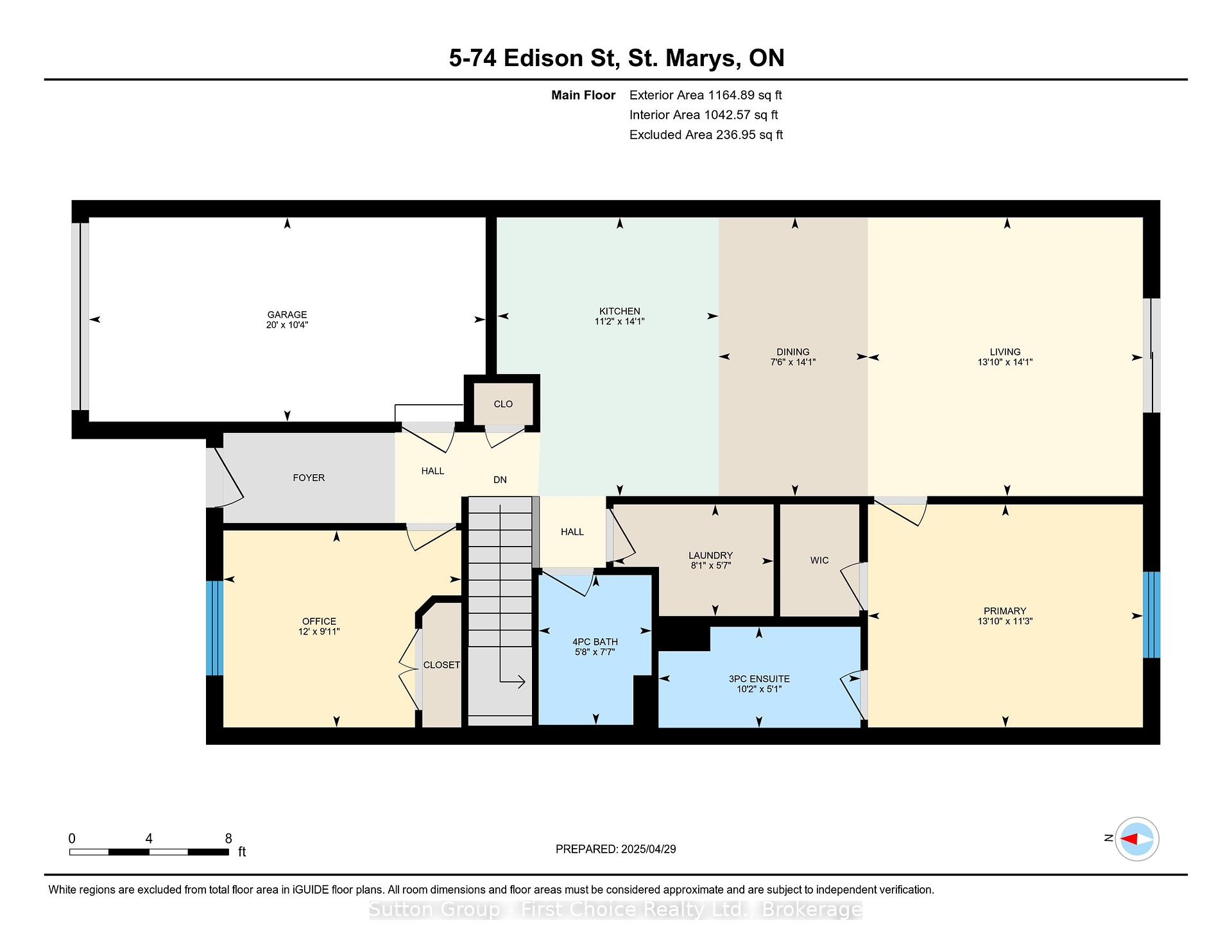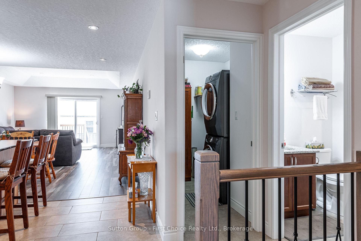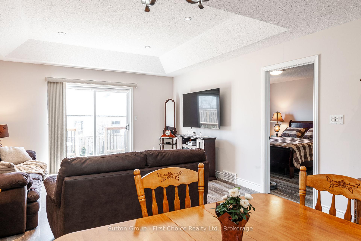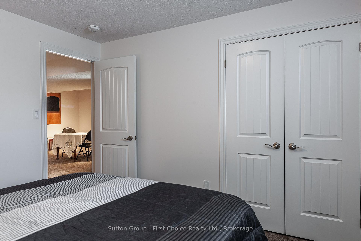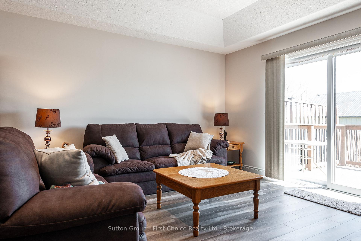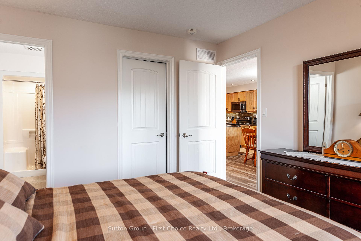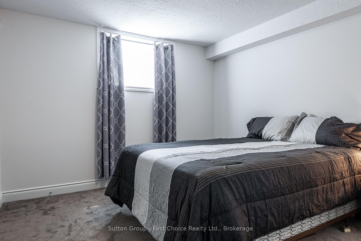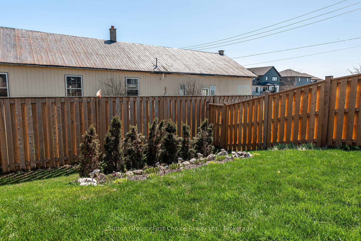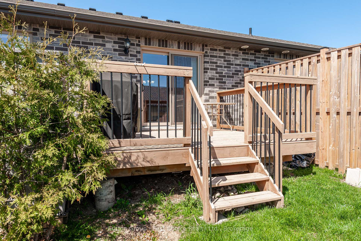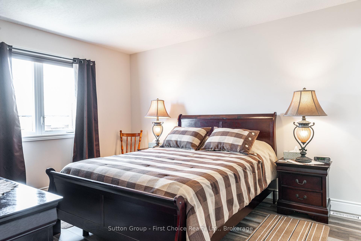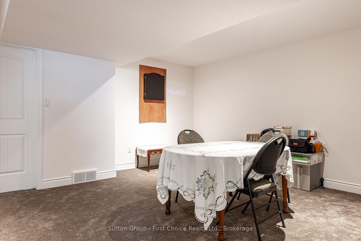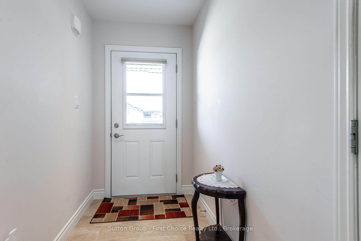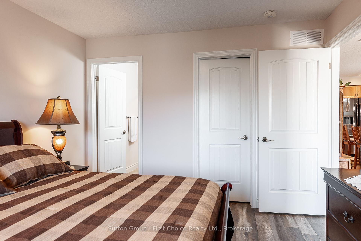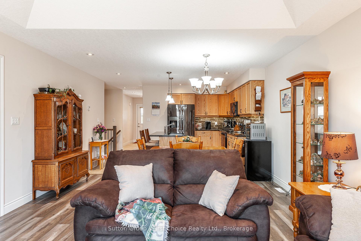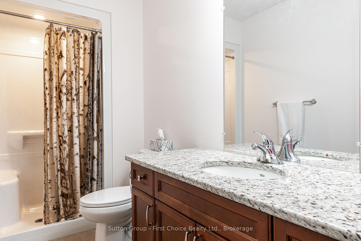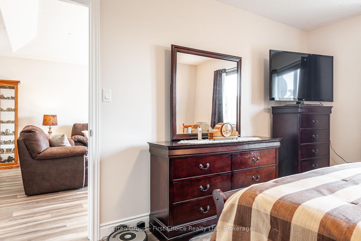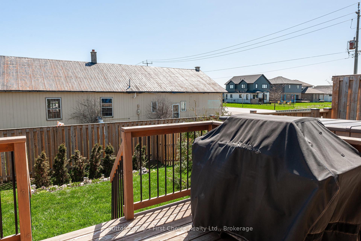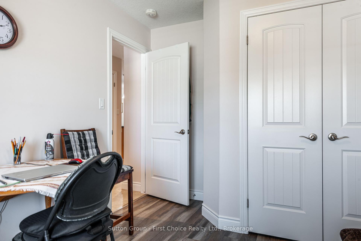$544,900
Available - For Sale
Listing ID: X12110095
74 Edison Stre , St. Marys, N4X 1C9, Perth
| Pride of ownership shows in this well taken care of bungalow-style 2+1 bedroom townhome. It offers the perfect blend of comfort, style, and functionality all on the main level with the bonus of a finished lower recreation space. The bright and airy main floor features an open-concept living and dining area. A modern kitchen and a center island with lots of counter space for the avid cook. As well as the convenience of main floor laundry. The spacious primary bedroom includes a private ensuite 3pc bathroom & a walk in closet. A second bedroom/den and additional full bath offer flexibility for guests or family. Walk out the siding doors to your deck , BBQ. and fully fenced private landscaped yard. The finished lower level provides a large +1 bedroom or multi-use space, along with another 3PC bathroom ideal for extended family, and a large recreation room. All located in a peaceful, well-maintained community close to parks , shopping and at the edge of town. Built in 2018. Freehold bungalow townhome condo with low condo fees of $107.70 to look after the private road. |
| Price | $544,900 |
| Taxes: | $4190.00 |
| Assessment Year: | 2024 |
| Occupancy: | Owner |
| Address: | 74 Edison Stre , St. Marys, N4X 1C9, Perth |
| Postal Code: | N4X 1C9 |
| Province/State: | Perth |
| Directions/Cross Streets: | Edison Street |
| Level/Floor | Room | Length(ft) | Width(ft) | Descriptions | |
| Room 1 | Main | Bathroom | 10.17 | 5.08 | 3 Pc Ensuite |
| Room 2 | Main | Bathroom | 5.67 | 7.54 | 4 Pc Bath |
| Room 3 | Main | Dining Ro | 7.51 | 14.04 | |
| Room 4 | Main | Kitchen | 11.12 | 14.04 | |
| Room 5 | Main | Laundry | 8.07 | 5.61 | |
| Room 6 | Main | Living Ro | 13.84 | 14.04 | |
| Room 7 | Main | Bedroom | 11.97 | 9.84 | |
| Room 8 | Main | Primary B | 13.84 | 9.84 | |
| Room 9 | Basement | Bathroom | 4.99 | 9.97 | 3 Pc Bath |
| Room 10 | Basement | Bedroom | 11.97 | 6.56 | |
| Room 11 | Basement | Recreatio | 19.32 | 24.86 | |
| Room 12 | Basement | Workshop | 15.25 | 13.84 | |
| Room 13 | Basement | Utility R | 11.84 | 10.14 |
| Washroom Type | No. of Pieces | Level |
| Washroom Type 1 | 4 | Main |
| Washroom Type 2 | 3 | Main |
| Washroom Type 3 | 3 | Basement |
| Washroom Type 4 | 0 | |
| Washroom Type 5 | 0 |
| Total Area: | 0.00 |
| Approximatly Age: | 6-10 |
| Sprinklers: | Smok |
| Washrooms: | 3 |
| Heat Type: | Forced Air |
| Central Air Conditioning: | Central Air |
$
%
Years
This calculator is for demonstration purposes only. Always consult a professional
financial advisor before making personal financial decisions.
| Although the information displayed is believed to be accurate, no warranties or representations are made of any kind. |
| Sutton Group - First Choice Realty Ltd. |
|
|

Lynn Tribbling
Sales Representative
Dir:
416-252-2221
Bus:
416-383-9525
| Virtual Tour | Book Showing | Email a Friend |
Jump To:
At a Glance:
| Type: | Com - Other |
| Area: | Perth |
| Municipality: | St. Marys |
| Neighbourhood: | St. Marys |
| Style: | Bungalow |
| Approximate Age: | 6-10 |
| Tax: | $4,190 |
| Maintenance Fee: | $107.7 |
| Beds: | 2+1 |
| Baths: | 3 |
| Fireplace: | N |
Locatin Map:
Payment Calculator:

