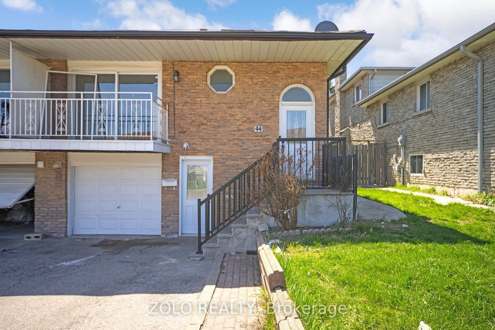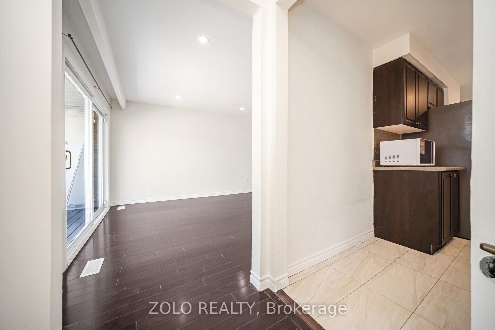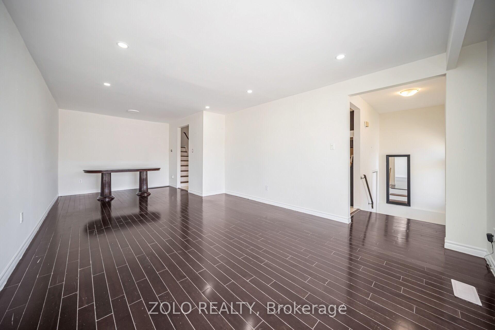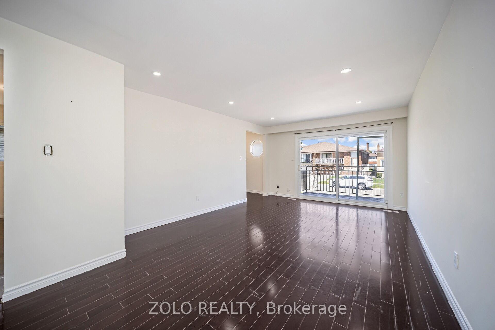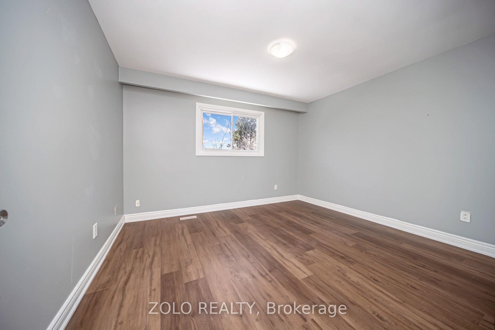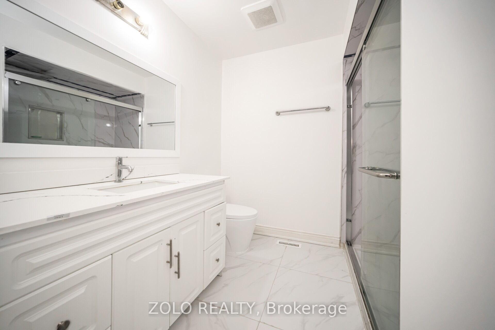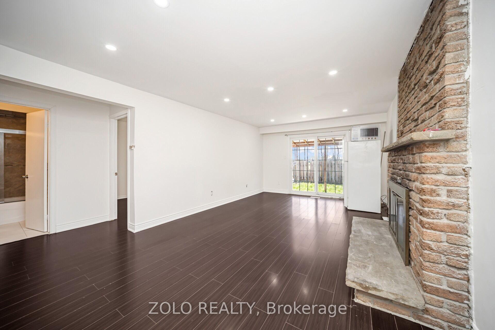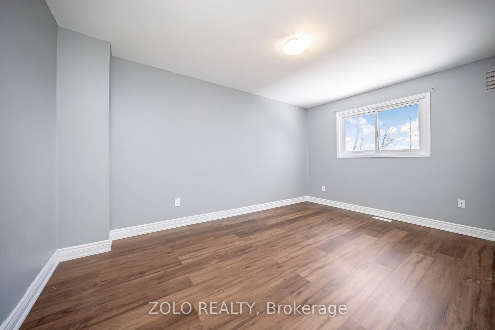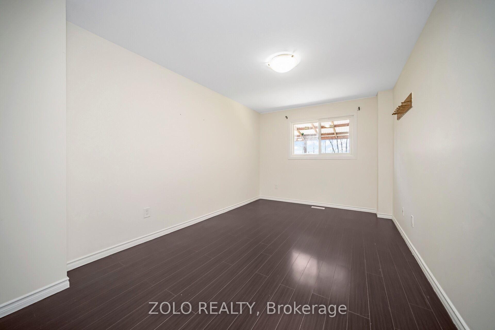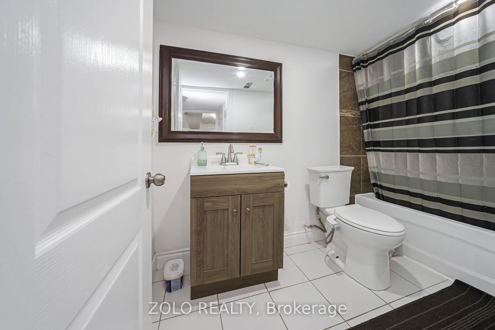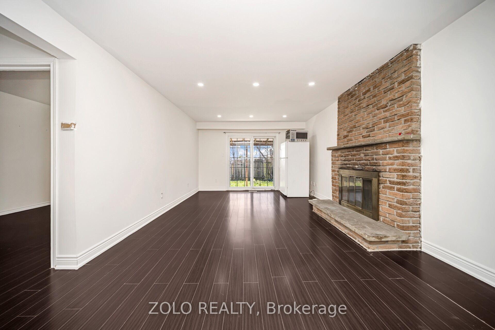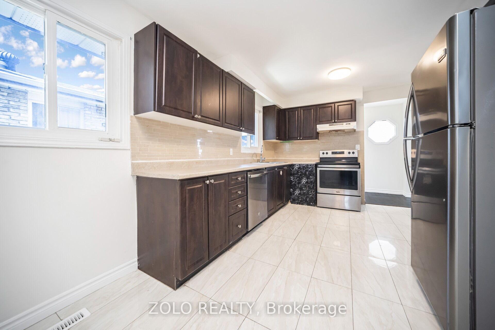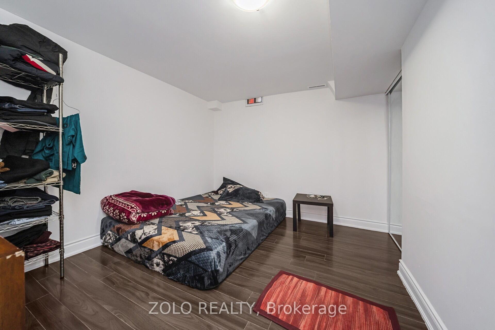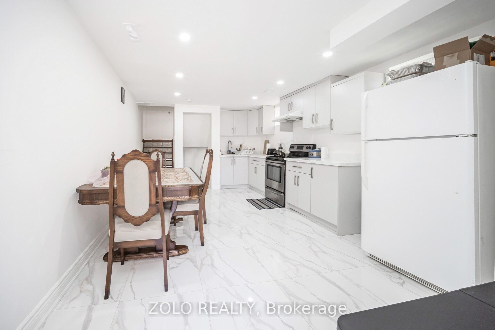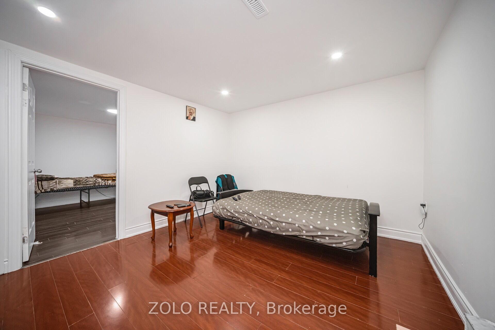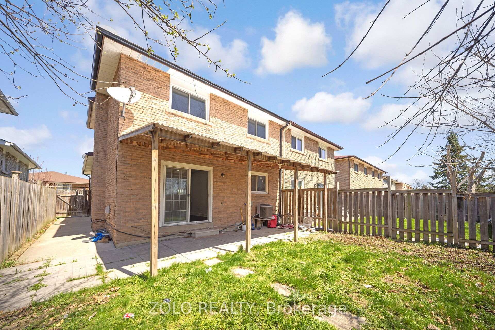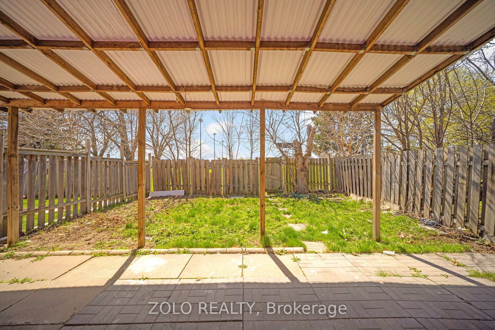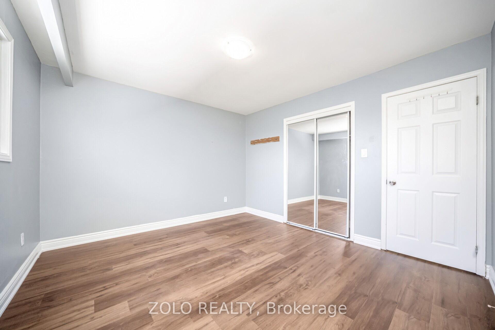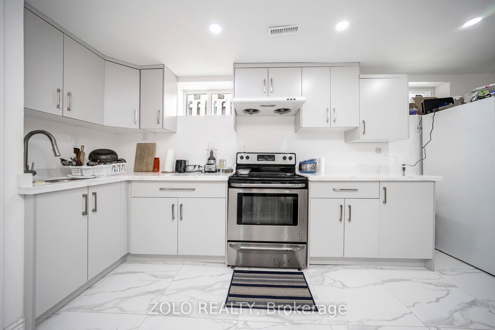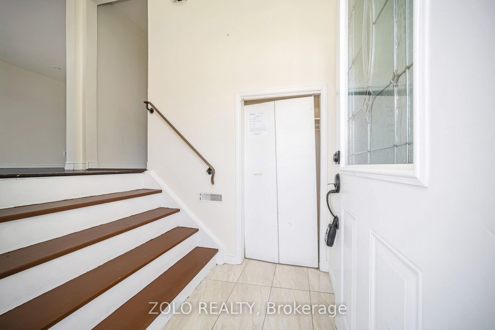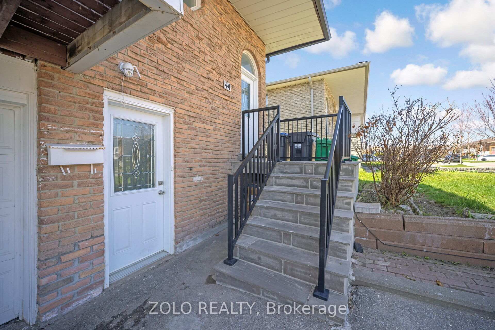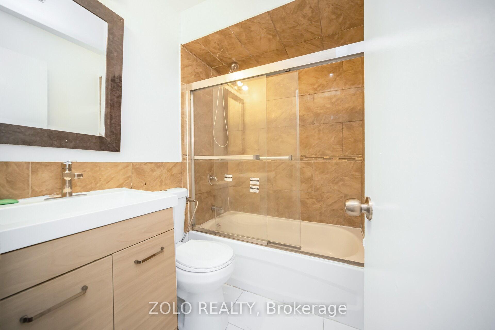$799,999
Available - For Sale
Listing ID: W12110988
44 Fallway Road , Brampton, L6V 3H2, Peel
| Welcome to this absolutely stunning and fully upgraded 5-level backsplit located in a desirable Brampton neighbourhood. This spacious home features 4+2 bedrooms and 3 full bathrooms, including a legal basement apartment with a separate entrance. The main level offers a kitchen with modern cabinetry, pot lights, designer backsplash, and a cozy breakfast area. The open-concept living and dining area is perfect for entertaining, while the family room includes a walkout to the backyard for added convenience. The basement has been recently renovated, featuring 2 bedrooms, and a full bathroom, and its own upgraded kitchen. Ideal for rental income or extended family living. Freshly painted throughout, this home is move-in ready. Conveniently located near schools, Highway 410, public transit, shopping centers, parks, and recreation facilities, this property offers both comfort and accessibility |
| Price | $799,999 |
| Taxes: | $4959.00 |
| Occupancy: | Owner+T |
| Address: | 44 Fallway Road , Brampton, L6V 3H2, Peel |
| Acreage: | < .50 |
| Directions/Cross Streets: | Rutherford/Vodden |
| Rooms: | 8 |
| Bedrooms: | 4 |
| Bedrooms +: | 2 |
| Family Room: | T |
| Basement: | Finished wit, Separate Ent |
| Level/Floor | Room | Length(ft) | Width(ft) | Descriptions | |
| Room 1 | Main | Living Ro | 15.88 | 12.6 | Hardwood Floor, Pot Lights, Balcony |
| Room 2 | Main | Kitchen | 16.86 | 11.91 | Ceramic Floor, Backsplash |
| Room 3 | Main | Dining Ro | 12.5 | 11.51 | Ceramic Floor, Window |
| Room 4 | Upper | Primary B | 14.6 | 9.94 | Laminate, Large Window, Closet |
| Room 5 | Upper | Bedroom 2 | 11.78 | 9.97 | Laminate, Large Window, Closet |
| Room 6 | Upper | Bedroom 3 | 9.05 | 8.89 | Laminate, Window, Closet |
| Room 7 | In Between | Bedroom 4 | 15.09 | 9.74 | Laminate, Closet, Large Window |
| Room 8 | In Between | Family Ro | 22.83 | 12.23 | Laminate, Pot Lights, Fireplace |
| Room 9 | Basement | Kitchen | 21.84 | 11.25 | Backsplash, W/O To Garden, Overlook Patio |
| Room 10 | Basement | Bedroom | 9.18 | 10.04 | Broadloom, Closet, Window |
| Room 11 | Basement | Bedroom | 9.28 | 8.53 | Broadloom, Closet, Window |
| Room 12 | Basement | Living Ro | 10.2 | 15.12 | Laminate, Linen Closet |
| Washroom Type | No. of Pieces | Level |
| Washroom Type 1 | 3 | |
| Washroom Type 2 | 3 | |
| Washroom Type 3 | 0 | |
| Washroom Type 4 | 0 | |
| Washroom Type 5 | 0 |
| Total Area: | 0.00 |
| Property Type: | Semi-Detached |
| Style: | Backsplit 5 |
| Exterior: | Aluminum Siding, Brick |
| Garage Type: | Built-In |
| (Parking/)Drive: | Private |
| Drive Parking Spaces: | 2 |
| Park #1 | |
| Parking Type: | Private |
| Park #2 | |
| Parking Type: | Private |
| Pool: | None |
| Approximatly Square Footage: | 1500-2000 |
| Property Features: | Clear View, Fenced Yard |
| CAC Included: | N |
| Water Included: | N |
| Cabel TV Included: | N |
| Common Elements Included: | N |
| Heat Included: | N |
| Parking Included: | N |
| Condo Tax Included: | N |
| Building Insurance Included: | N |
| Fireplace/Stove: | Y |
| Heat Type: | Forced Air |
| Central Air Conditioning: | Central Air |
| Central Vac: | N |
| Laundry Level: | Syste |
| Ensuite Laundry: | F |
| Sewers: | Other |
$
%
Years
This calculator is for demonstration purposes only. Always consult a professional
financial advisor before making personal financial decisions.
| Although the information displayed is believed to be accurate, no warranties or representations are made of any kind. |
| ZOLO REALTY |
|
|

Lynn Tribbling
Sales Representative
Dir:
416-252-2221
Bus:
416-383-9525
| Book Showing | Email a Friend |
Jump To:
At a Glance:
| Type: | Freehold - Semi-Detached |
| Area: | Peel |
| Municipality: | Brampton |
| Neighbourhood: | Madoc |
| Style: | Backsplit 5 |
| Tax: | $4,959 |
| Beds: | 4+2 |
| Baths: | 3 |
| Fireplace: | Y |
| Pool: | None |
Locatin Map:
Payment Calculator:

