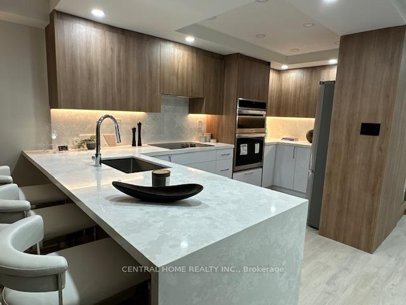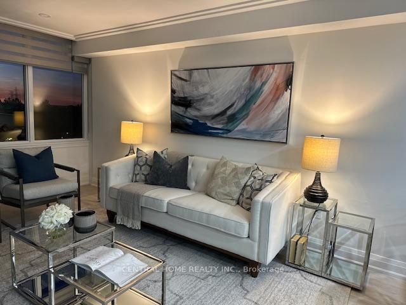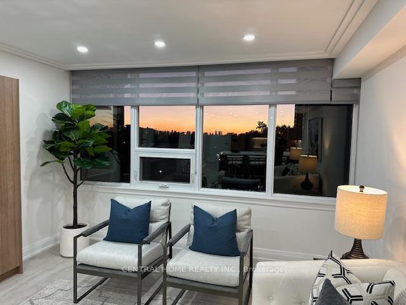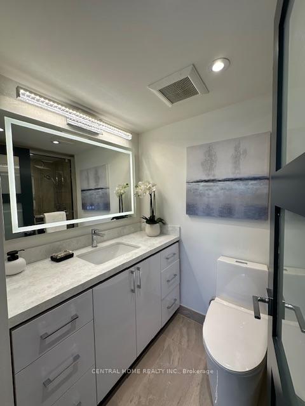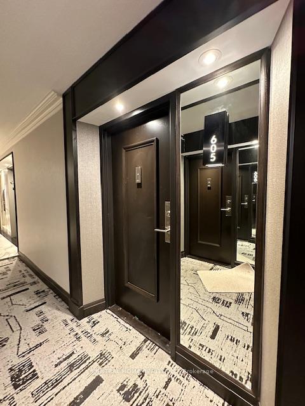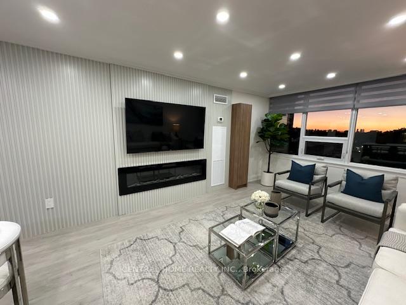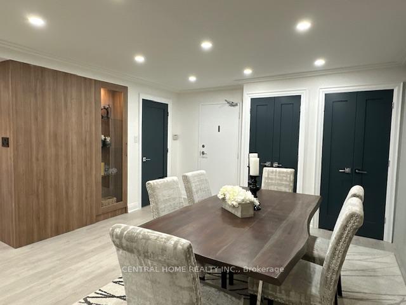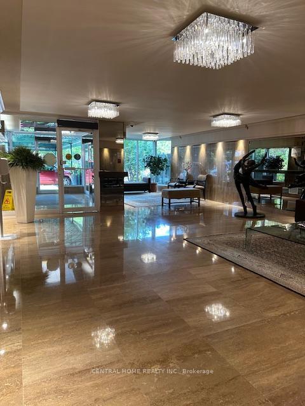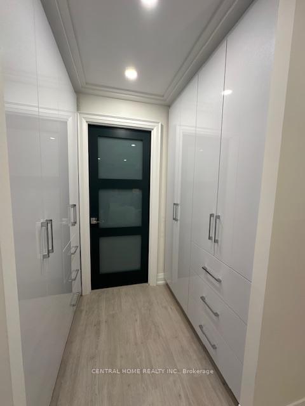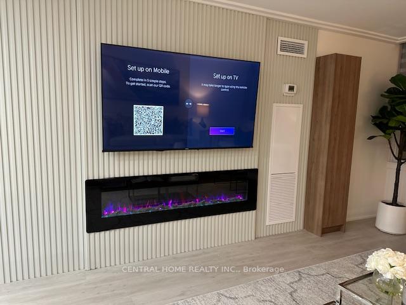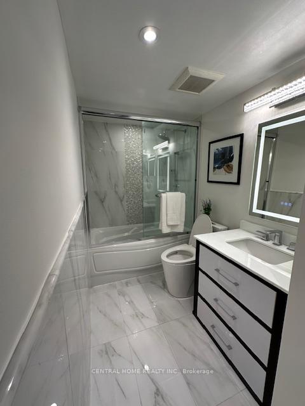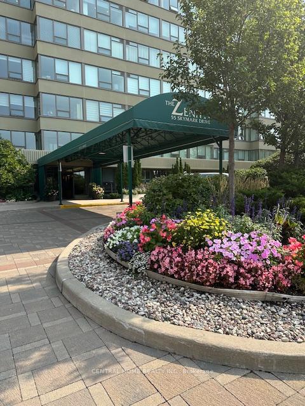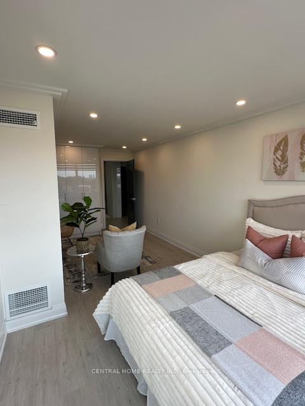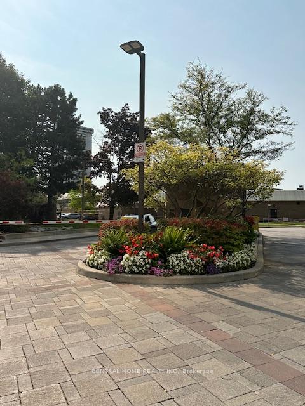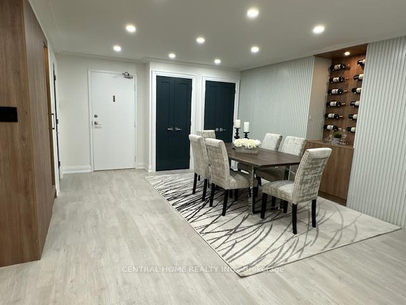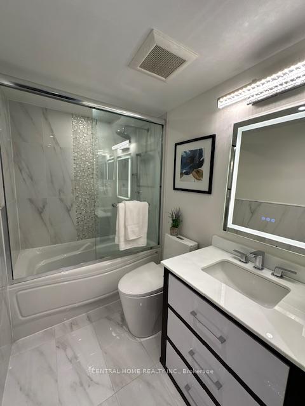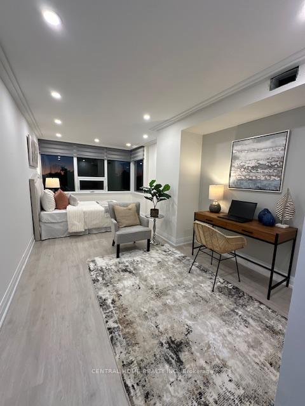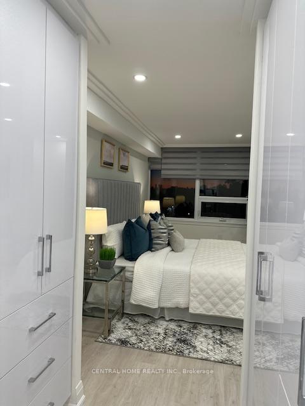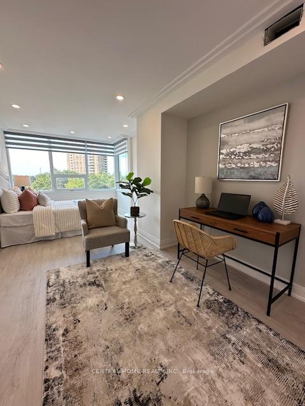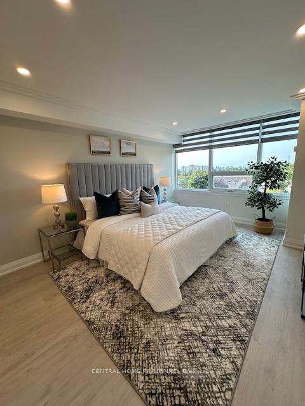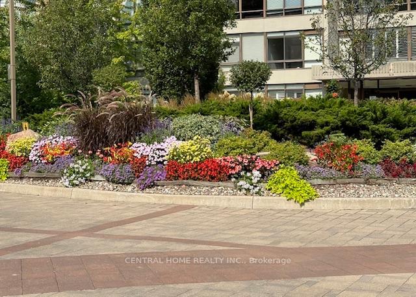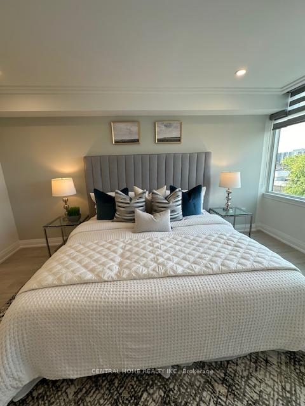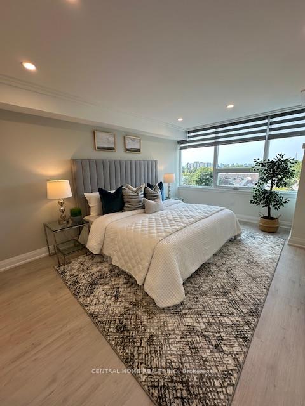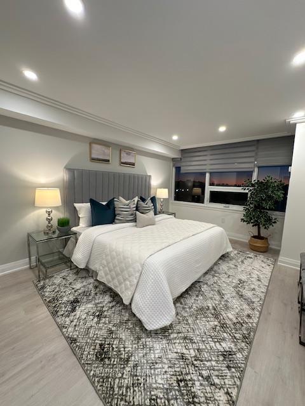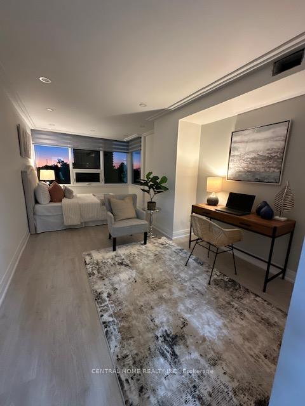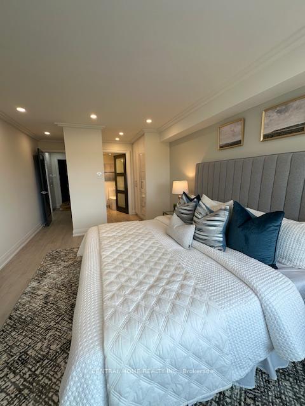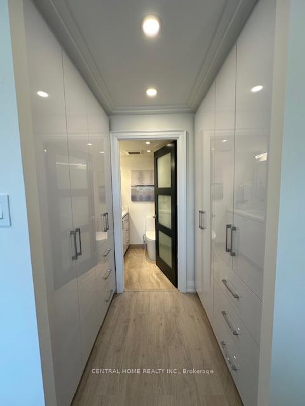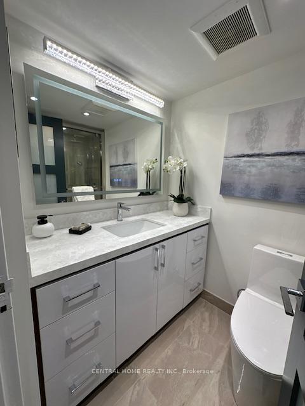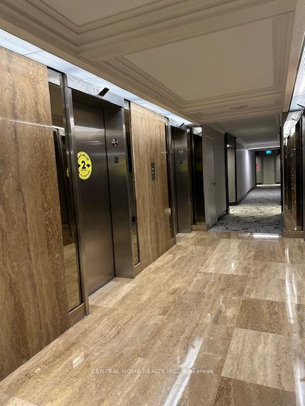$937,000
Available - For Sale
Listing ID: C12110980
55 Skymark Driv , Toronto, M2H 3N4, Toronto
| An exceptional and luxurious renovated apartment in a Tridel built high rise. This condo is situated in a prestigious area and remodeled by well-known contractors. This unique condo comes with 2 bedrooms, 2 washrooms and an upscale design of living/ dining and family room with pictured windows. Unparalleled kitchen, master bathroom and walk-in closet design. This unit is loaded with fine touches of well known engineers and interior designer on top notch finishes. World class amenities and brand new out door/ indoor pools. Brand new exercise rooms equipment's. Close proximity to best schools, grocery, banks, restaurants and major HWYs. |
| Price | $937,000 |
| Taxes: | $2385.26 |
| Occupancy: | Vacant |
| Address: | 55 Skymark Driv , Toronto, M2H 3N4, Toronto |
| Postal Code: | M2H 3N4 |
| Province/State: | Toronto |
| Directions/Cross Streets: | DON MILLS & FINCH |
| Level/Floor | Room | Length(ft) | Width(ft) | Descriptions | |
| Room 1 | Flat | Kitchen | 14.56 | 8.36 | Laminate, Pot Lights, Open Concept |
| Room 2 | Flat | Dining Ro | 13.55 | 17.38 | Laminate, B/I Bar |
| Room 3 | Flat | Family Ro | 19.29 | 11.91 | Laminate, West View, Large Window |
| Room 4 | Flat | Primary B | 15.06 | 11.55 | 3 Pc Ensuite, His and Hers Closets, West View |
| Room 5 | Flat | Bedroom 2 | 21.42 | 11.09 | Laminate, Large Closet, W/O To Sunroom |
| Room 6 | Flat | Laundry | 6.56 | 7.54 | Tile Floor |
| Washroom Type | No. of Pieces | Level |
| Washroom Type 1 | 4 | Main |
| Washroom Type 2 | 3 | Main |
| Washroom Type 3 | 0 | |
| Washroom Type 4 | 0 | |
| Washroom Type 5 | 0 |
| Total Area: | 0.00 |
| Approximatly Age: | 31-50 |
| Sprinklers: | Secu |
| Washrooms: | 2 |
| Heat Type: | Forced Air |
| Central Air Conditioning: | Central Air |
$
%
Years
This calculator is for demonstration purposes only. Always consult a professional
financial advisor before making personal financial decisions.
| Although the information displayed is believed to be accurate, no warranties or representations are made of any kind. |
| CENTRAL HOME REALTY INC. |
|
|

Lynn Tribbling
Sales Representative
Dir:
416-252-2221
Bus:
416-383-9525
| Virtual Tour | Book Showing | Email a Friend |
Jump To:
At a Glance:
| Type: | Com - Condo Apartment |
| Area: | Toronto |
| Municipality: | Toronto C15 |
| Neighbourhood: | Hillcrest Village |
| Style: | Apartment |
| Approximate Age: | 31-50 |
| Tax: | $2,385.26 |
| Maintenance Fee: | $911.09 |
| Beds: | 2+1 |
| Baths: | 2 |
| Fireplace: | Y |
Locatin Map:
Payment Calculator:

