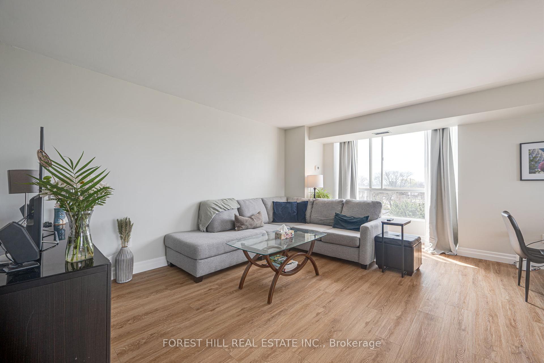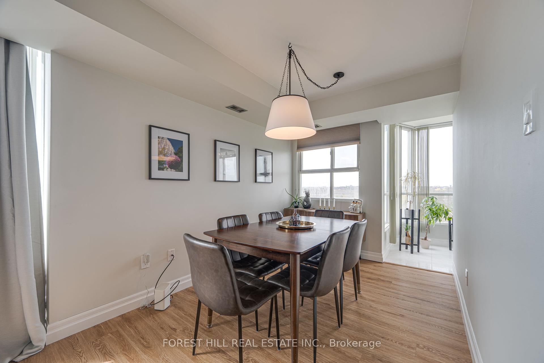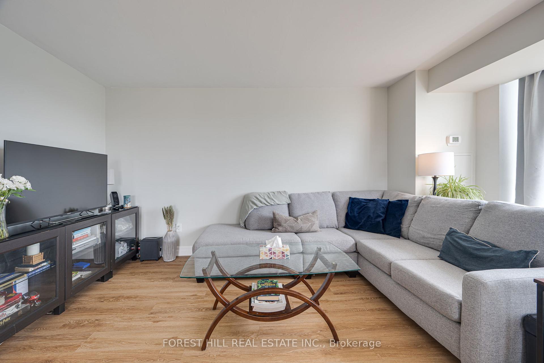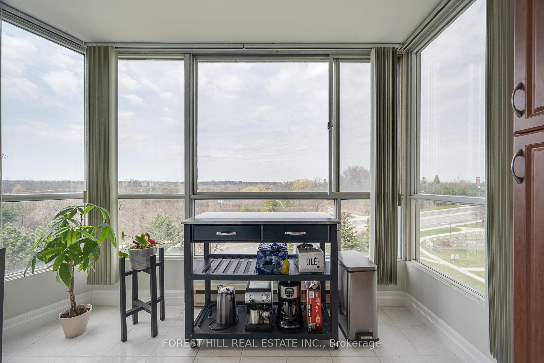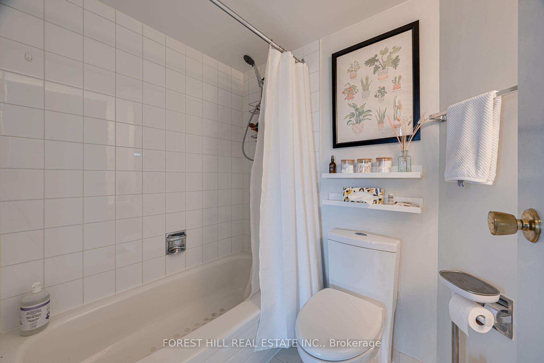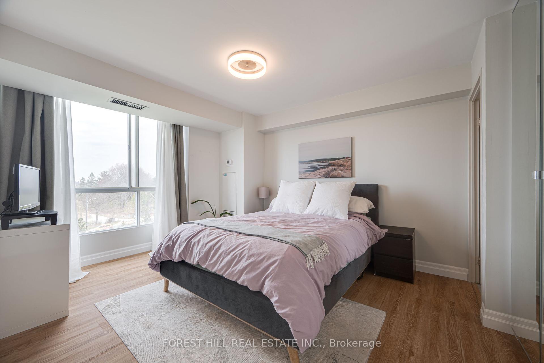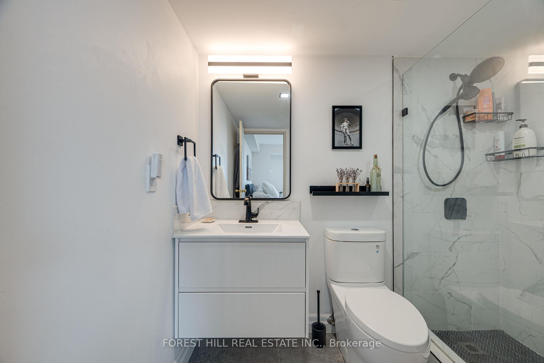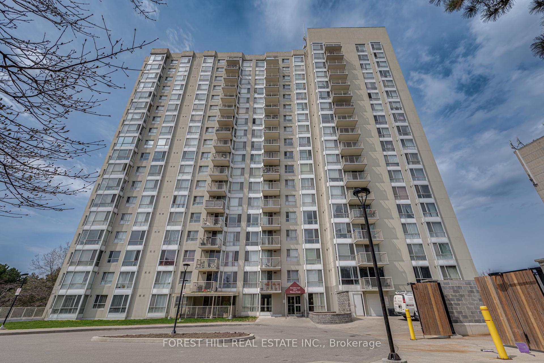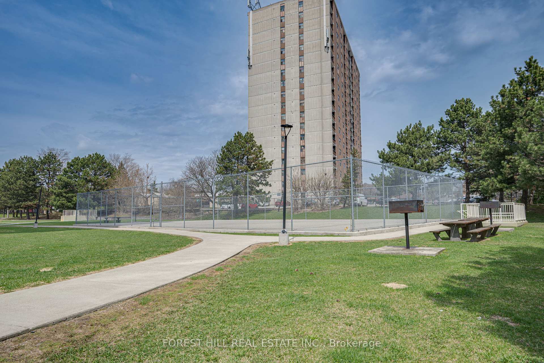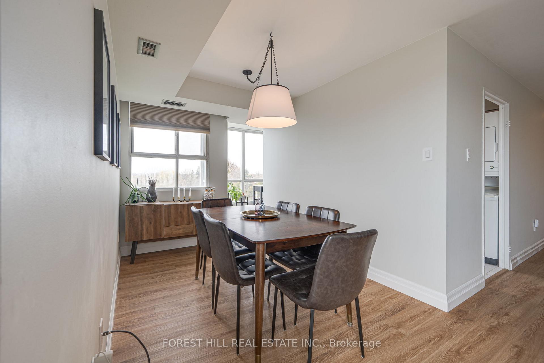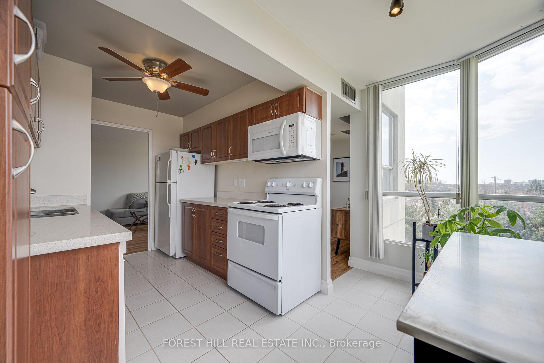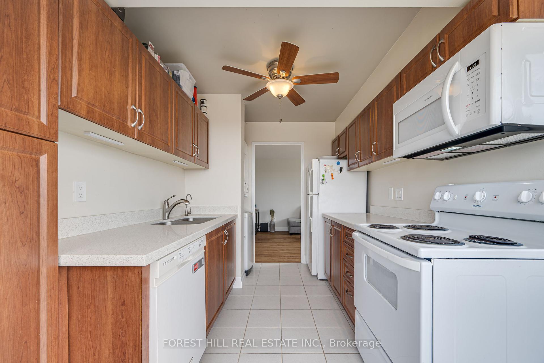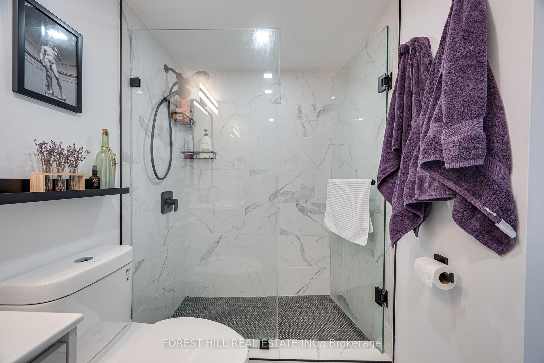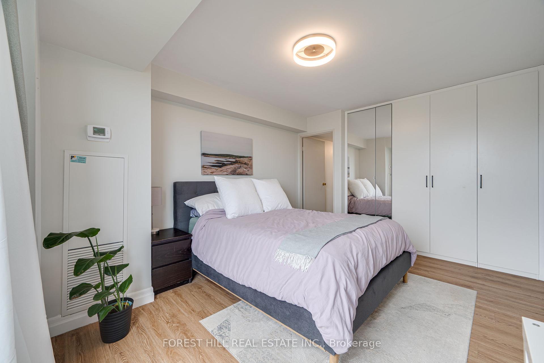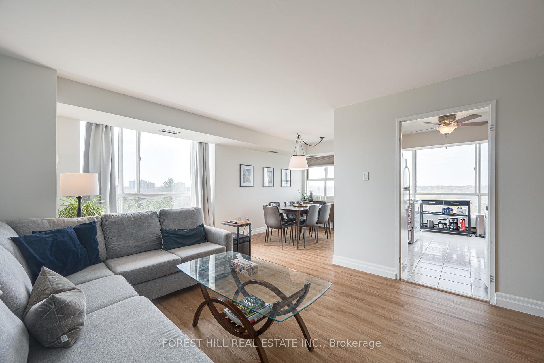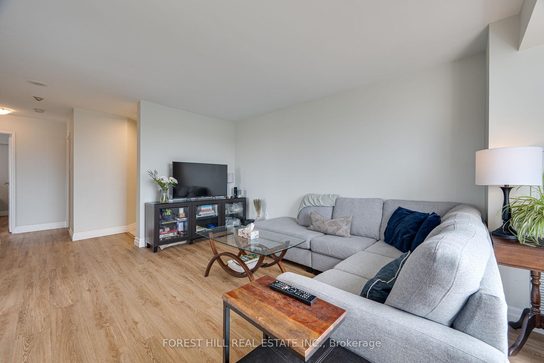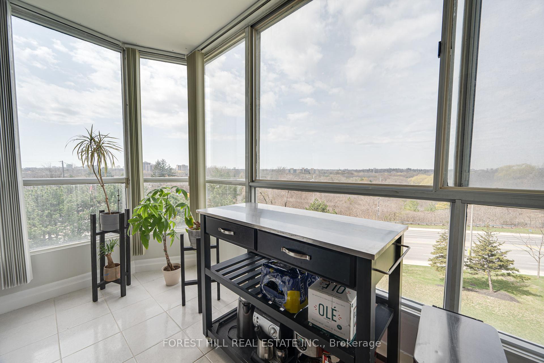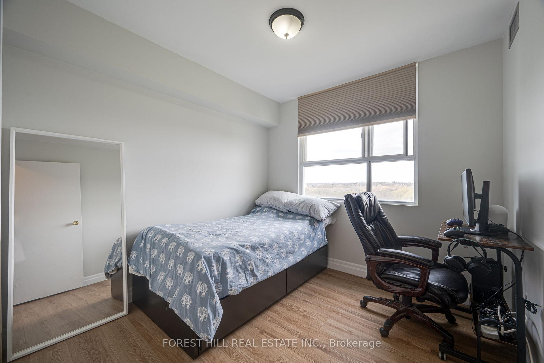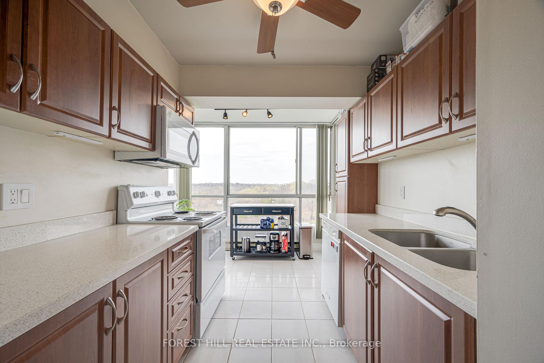$511,000
Available - For Sale
Listing ID: W12109617
3077 Weston Road , Toronto, M9M 3A1, Toronto
| Welcome to your beautifully renovated 2-bedroom, 2-bathroom condo offering a stylish, move-in ready space you'll be proud to call home! With no carpet throughout, this bright and spacious 921 sq.ft. layout is designed for comfortable living. Enjoy the sleek, modern bathrooms, a full-size fridge & stove, in-suite washer & dryer, and the convenience of underground parking and a locker. Ideally located with easy access to Hwy 400, 401, and 427, you're just minutes from York University, shopping, top schools, and public transit with the TTC right at your doorstep. Nature lovers will appreciate the nearby trails along the Humber River for jogging, cycling, or peaceful walks. This well-maintained building offers excellent amenities, plenty of visitor parking, and a welcoming community. Whether you're a first-time buyer, downsizer, or investor this home is a perfect blend of value, location, and lifestyle. Don't miss it! |
| Price | $511,000 |
| Taxes: | $1403.70 |
| Assessment Year: | 2024 |
| Occupancy: | Owner |
| Address: | 3077 Weston Road , Toronto, M9M 3A1, Toronto |
| Postal Code: | M9M 3A1 |
| Province/State: | Toronto |
| Directions/Cross Streets: | WESTON /SOUTH OF SHEPPARD AVE |
| Level/Floor | Room | Length(ft) | Width(ft) | Descriptions | |
| Room 1 | Main | Living Ro | 17.71 | 11.81 | Combined w/Dining, South View |
| Room 2 | Main | Dining Ro | 9.35 | 8.04 | Combined w/Living, West View |
| Room 3 | Main | Kitchen | 14.76 | 7.87 | Ceramic Floor, Breakfast Area |
| Room 4 | Main | Primary B | 13.78 | 11.32 | 3 Pc Ensuite |
| Room 5 | Main | Bedroom 2 | 9.18 | 9.02 | Closet |
| Washroom Type | No. of Pieces | Level |
| Washroom Type 1 | 4 | Main |
| Washroom Type 2 | 3 | Main |
| Washroom Type 3 | 0 | |
| Washroom Type 4 | 0 | |
| Washroom Type 5 | 0 |
| Total Area: | 0.00 |
| Washrooms: | 2 |
| Heat Type: | Forced Air |
| Central Air Conditioning: | Central Air |
$
%
Years
This calculator is for demonstration purposes only. Always consult a professional
financial advisor before making personal financial decisions.
| Although the information displayed is believed to be accurate, no warranties or representations are made of any kind. |
| FOREST HILL REAL ESTATE INC. |
|
|

Lynn Tribbling
Sales Representative
Dir:
416-252-2221
Bus:
416-383-9525
| Book Showing | Email a Friend |
Jump To:
At a Glance:
| Type: | Com - Condo Apartment |
| Area: | Toronto |
| Municipality: | Toronto W05 |
| Neighbourhood: | Humberlea-Pelmo Park W5 |
| Style: | Apartment |
| Tax: | $1,403.7 |
| Maintenance Fee: | $999.61 |
| Beds: | 2 |
| Baths: | 2 |
| Fireplace: | N |
Locatin Map:
Payment Calculator:

