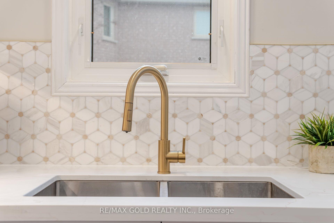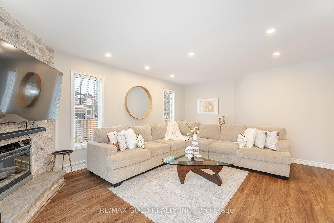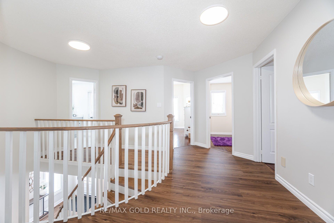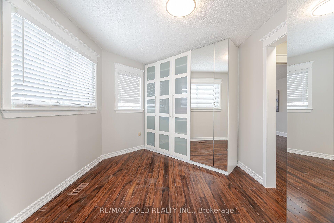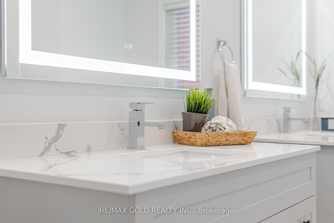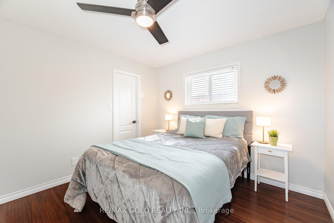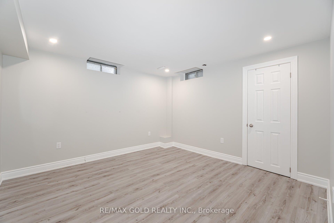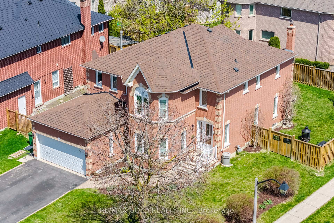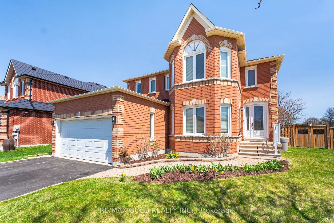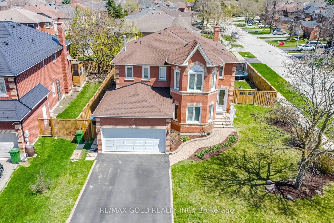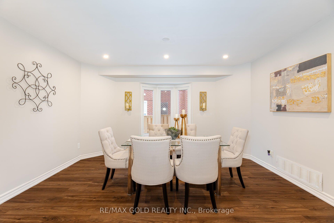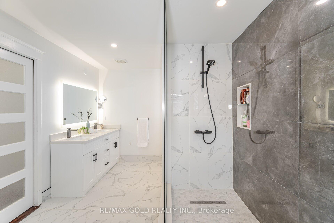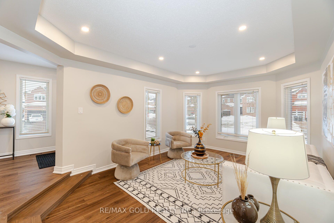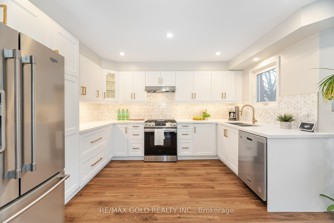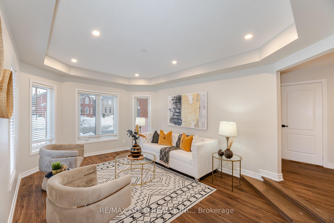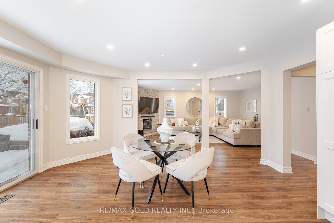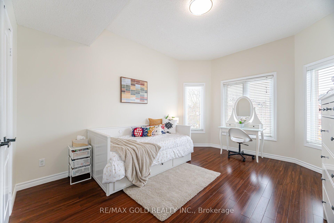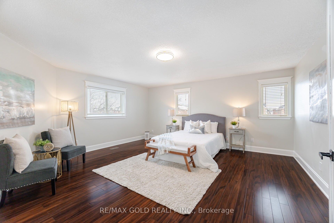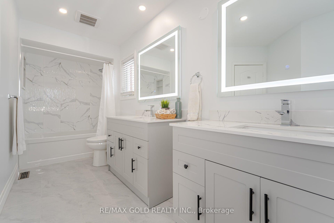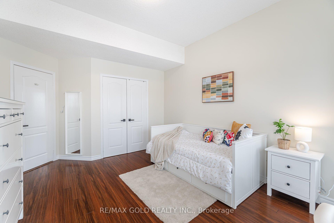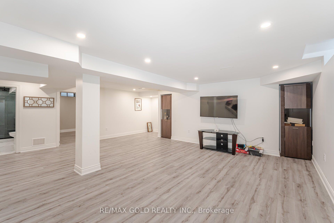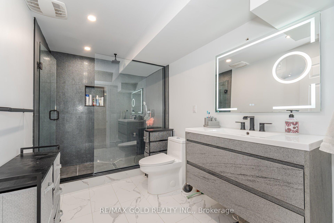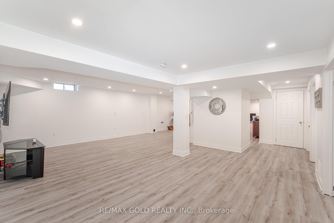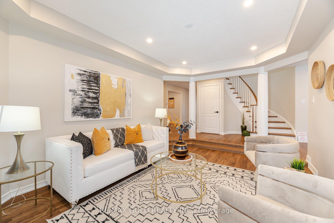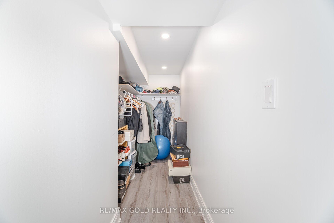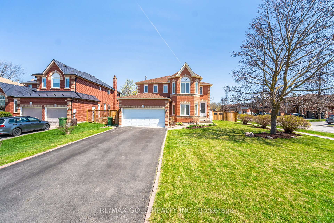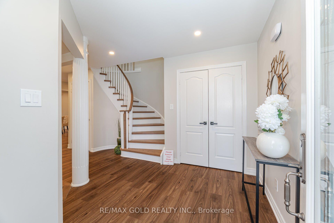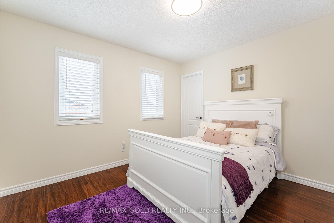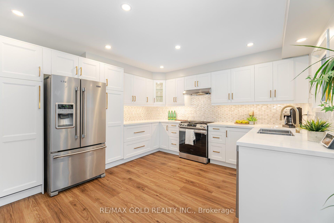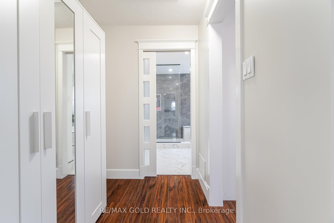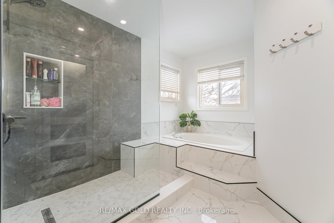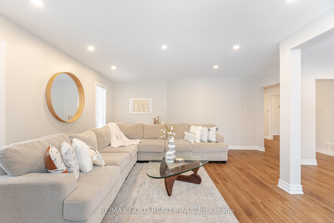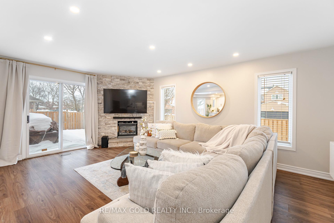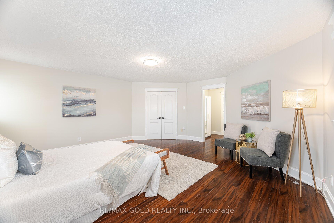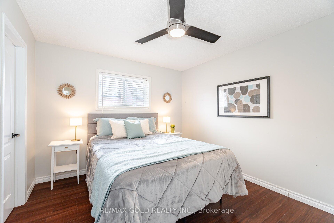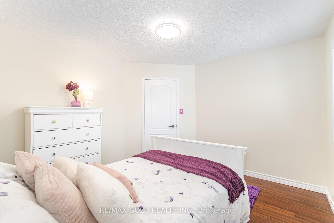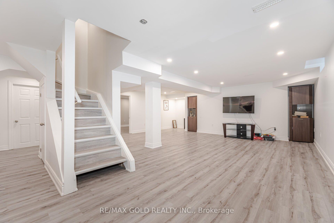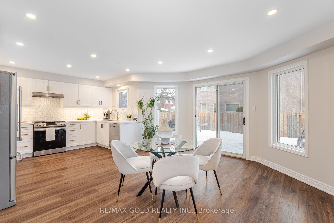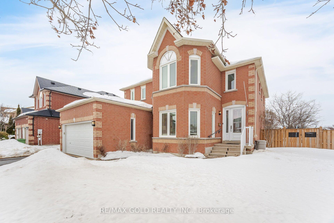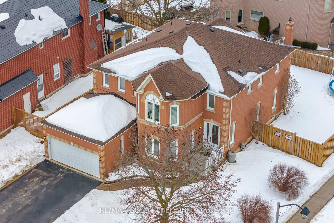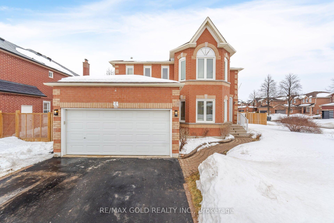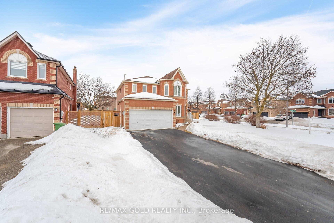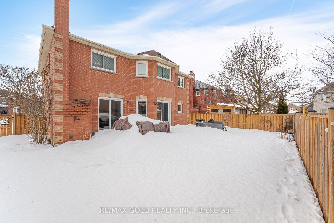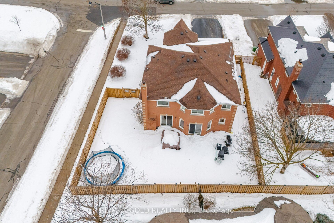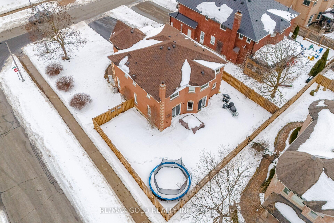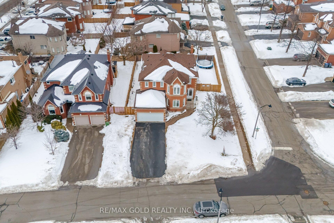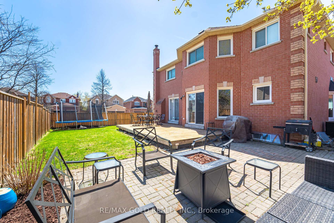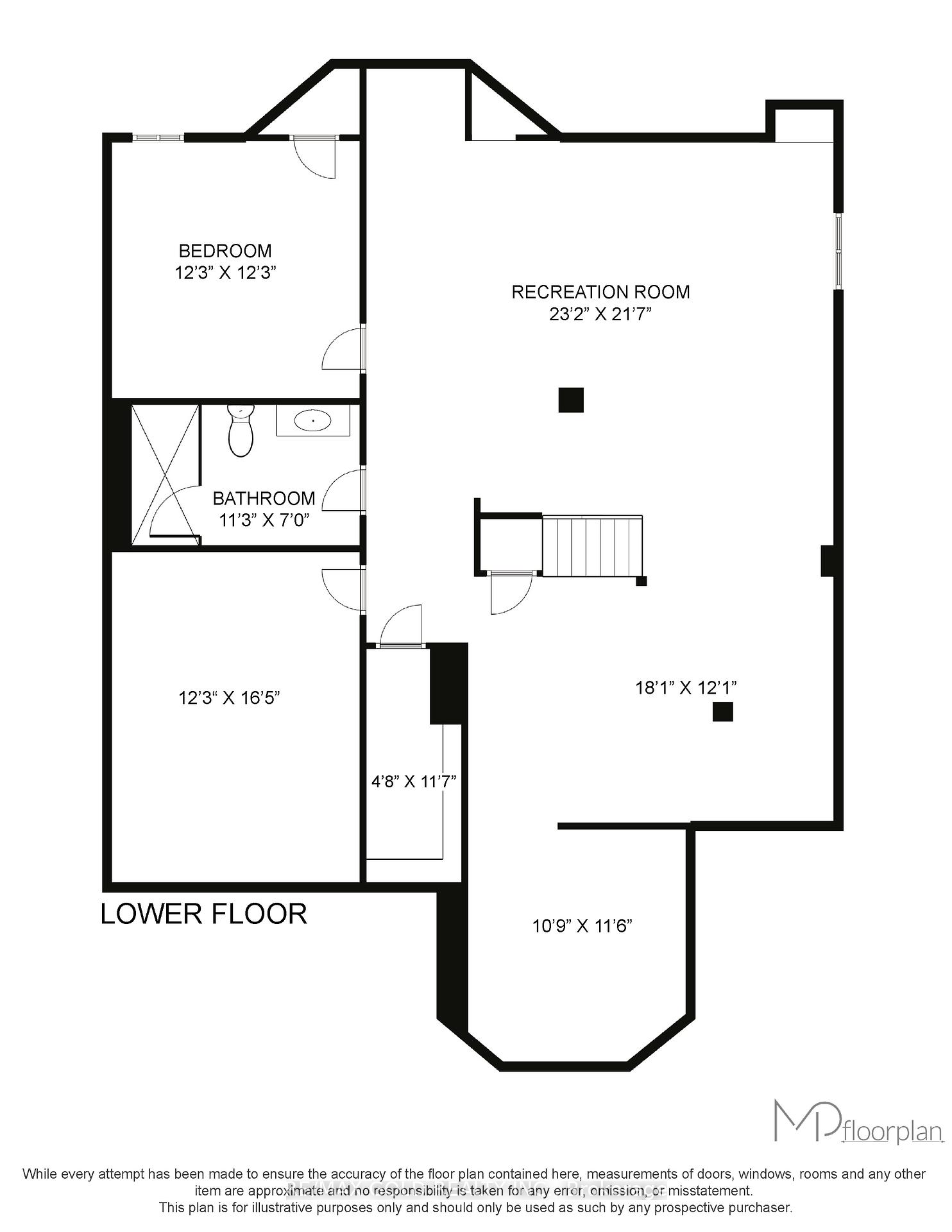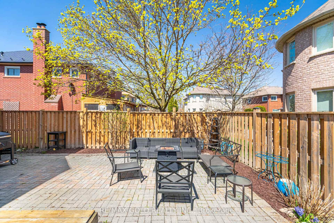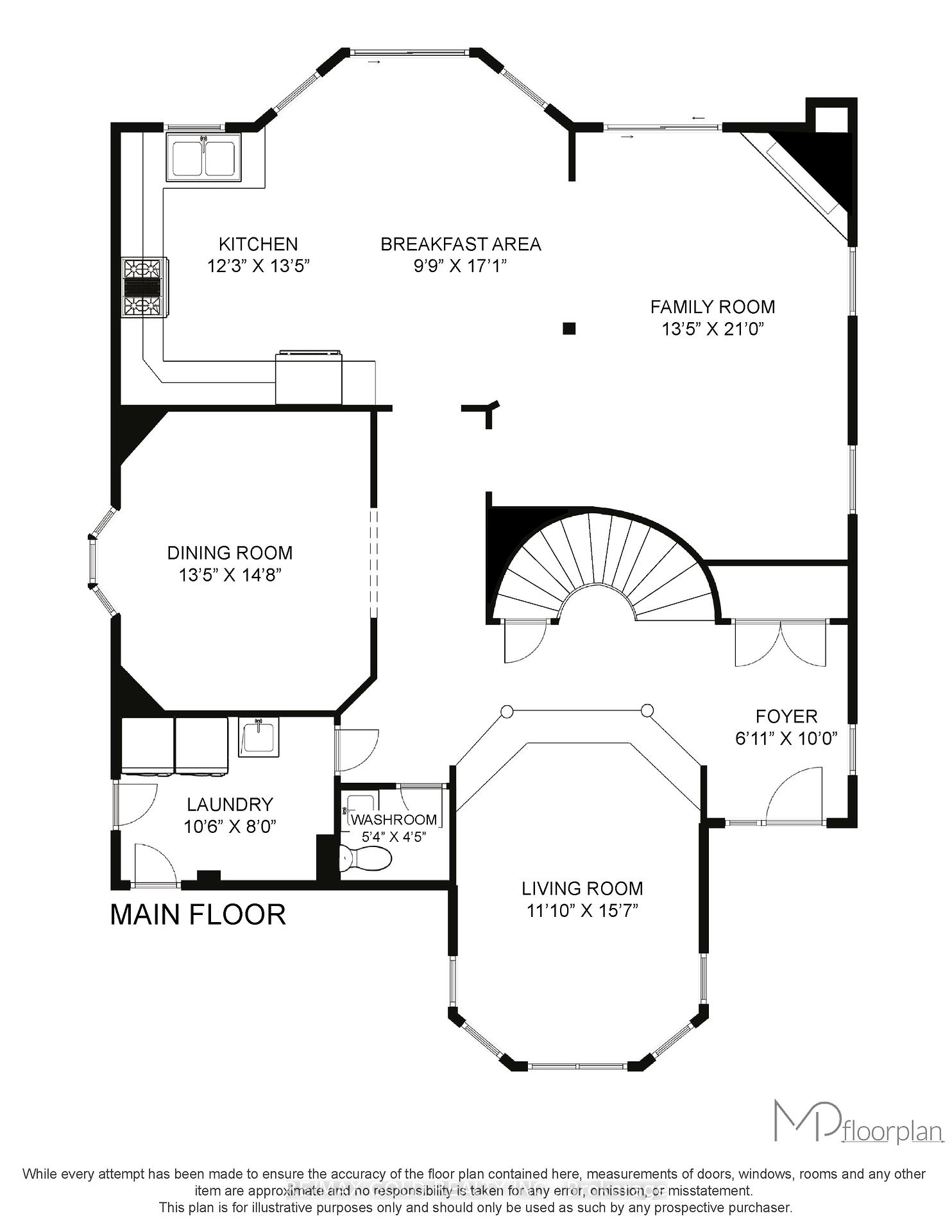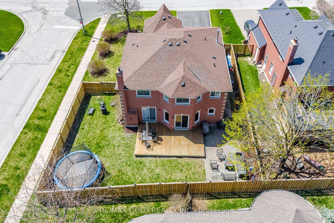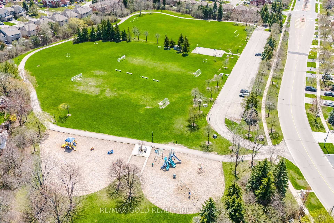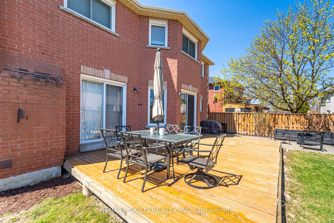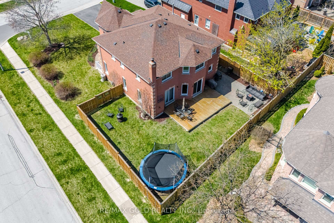$1,439,000
Available - For Sale
Listing ID: W11990526
44 Livingston Driv , Caledon, L7C 1A1, Peel
| Located in Valleywood, Caledons best-kept secret, this highly upgraded detached home sits on a premium corner lot with approx. 4,500 sqft of living space, including a finished basement. Over $200K spent on recent upgrades!Step into a spacious foyer with gorgeous finishes, modern updates, and unique design touches throughout. Freshly painted in neutral tones, featuring smooth ceilings and pot lights on the main floor.The main floor boasts a sunken living room with large windows, a formal dining room (ideal as a home office), a huge family room overlooking the breakfast area and an upgraded kitchen with high-end appliances, quartz countertops, and under-cabinet lighting. New wide-plank laminate floors and modern two-tone stairs lead to the second floor. Main floor laundry offers storage and garage access.The second floor features 4 spacious bedrooms. The primary bedroom includes a huge walk-in closet with a built-in dressing area and a gorgeous 5-pc ensuite. The 2nd bedroom has high ceilings and a large front-facing window. The 3rd & 4th bedrooms fit queen beds and have walk-in closets. Modern LED light fixtures throughout.The fully fenced backyard (2022) provides privacy, with a wooden deck perfect for summer entertaining. New furnace (2025) and updated driveway (2021). No sidewalkpark up to 6 cars/SUVs.The finished basement includes a huge rec room, large bedroom, full washroom, rough-in kitchen (plumbing & electrical), office/den, and storage. Potential for a legal basement apartment.Minutes from grocery stores, pharmacies, restaurants, and major highways.Dont miss this stunning move-in ready home with luxury upgrades! |
| Price | $1,439,000 |
| Taxes: | $6984.62 |
| Assessment Year: | 2024 |
| Occupancy: | Owner |
| Address: | 44 Livingston Driv , Caledon, L7C 1A1, Peel |
| Acreage: | < .50 |
| Directions/Cross Streets: | Valleywood Blvd & HWY 10 |
| Rooms: | 10 |
| Rooms +: | 2 |
| Bedrooms: | 4 |
| Bedrooms +: | 1 |
| Family Room: | T |
| Basement: | Finished |
| Level/Floor | Room | Length(ft) | Width(ft) | Descriptions | |
| Room 1 | Main | Living Ro | 15.65 | 11.87 | Sunken Room, Pot Lights, Window |
| Room 2 | Main | Dining Ro | 14.73 | 13.45 | Plaster Ceiling, Bay Window, Pot Lights |
| Room 3 | Main | Family Ro | 21.02 | 13.42 | Plaster Ceiling, Pot Lights, Electric Fireplace |
| Room 4 | Main | Kitchen | 17.09 | 9.77 | Combined w/Kitchen, Pot Lights, Overlook Patio |
| Room 5 | Main | Kitchen | 13.42 | 12.3 | Stainless Steel Appl, Quartz Counter, Pot Lights |
| Room 6 | Second | Primary B | 18.47 | 18.4 | Walk-In Closet(s), Window, 5 Pc Ensuite |
| Room 7 | Second | Bedroom 2 | 14.43 | 11.94 | Double Closet, Large Window, Laminate |
| Room 8 | Second | Bedroom 3 | 12.3 | 10.76 | Walk-In Closet(s), Window, Laminate |
| Room 9 | Second | Bedroom 4 | 11.71 | 10.89 | Walk-In Closet(s), Window, Laminate |
| Room 10 | Basement | Recreatio | 23.19 | 21.62 | Pot Lights, Open Concept, Vinyl Floor |
| Room 11 | Basement | Bedroom | 12.73 | 12.3 | Pot Lights, Closet, Vinyl Floor |
| Room 12 | Basement | Den | 11.58 | 10.79 | Vinyl Floor, Pot Lights |
| Washroom Type | No. of Pieces | Level |
| Washroom Type 1 | 2 | Main |
| Washroom Type 2 | 5 | Second |
| Washroom Type 3 | 5 | Second |
| Washroom Type 4 | 3 | Basement |
| Washroom Type 5 | 0 |
| Total Area: | 0.00 |
| Property Type: | Detached |
| Style: | 2-Storey |
| Exterior: | Brick |
| Garage Type: | Attached |
| Drive Parking Spaces: | 6 |
| Pool: | None |
| Approximatly Square Footage: | 2500-3000 |
| CAC Included: | N |
| Water Included: | N |
| Cabel TV Included: | N |
| Common Elements Included: | N |
| Heat Included: | N |
| Parking Included: | N |
| Condo Tax Included: | N |
| Building Insurance Included: | N |
| Fireplace/Stove: | Y |
| Heat Type: | Forced Air |
| Central Air Conditioning: | Central Air |
| Central Vac: | N |
| Laundry Level: | Syste |
| Ensuite Laundry: | F |
| Sewers: | Sewer |
| Utilities-Cable: | A |
| Utilities-Hydro: | Y |
$
%
Years
This calculator is for demonstration purposes only. Always consult a professional
financial advisor before making personal financial decisions.
| Although the information displayed is believed to be accurate, no warranties or representations are made of any kind. |
| RE/MAX GOLD REALTY INC. |
|
|

Lynn Tribbling
Sales Representative
Dir:
416-252-2221
Bus:
416-383-9525
| Virtual Tour | Book Showing | Email a Friend |
Jump To:
At a Glance:
| Type: | Freehold - Detached |
| Area: | Peel |
| Municipality: | Caledon |
| Neighbourhood: | Rural Caledon |
| Style: | 2-Storey |
| Tax: | $6,984.62 |
| Beds: | 4+1 |
| Baths: | 4 |
| Fireplace: | Y |
| Pool: | None |
Locatin Map:
Payment Calculator:

