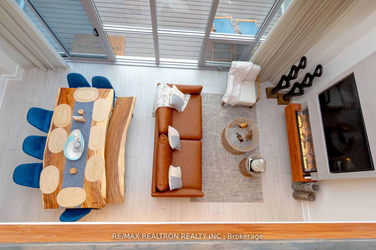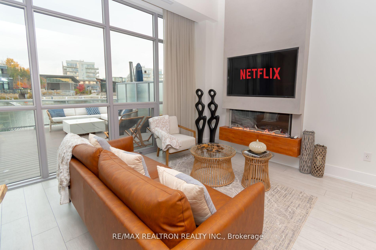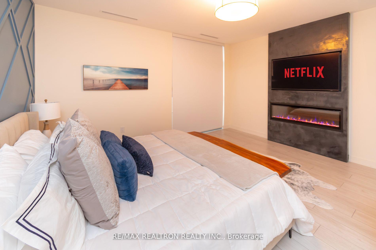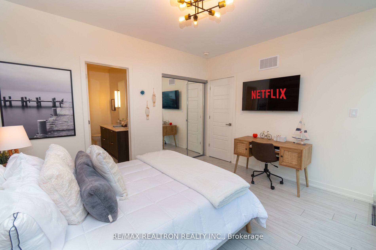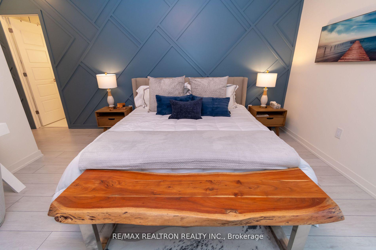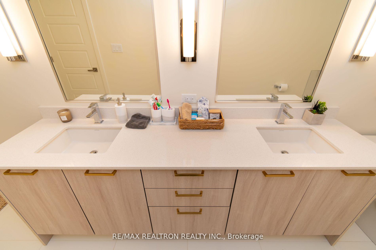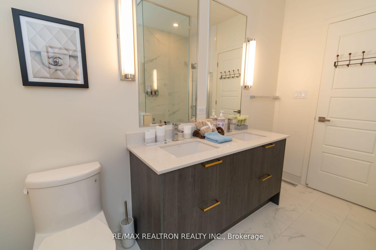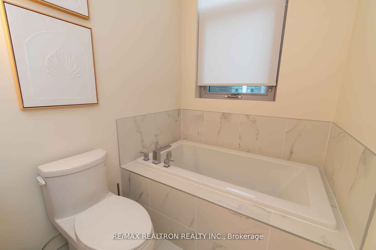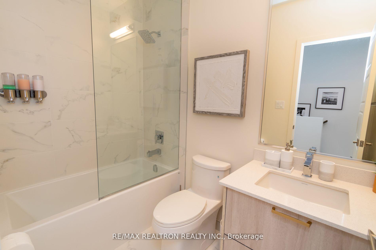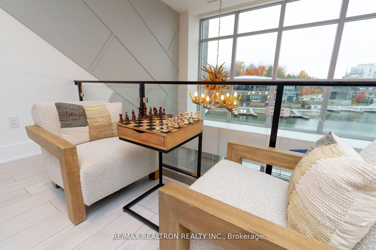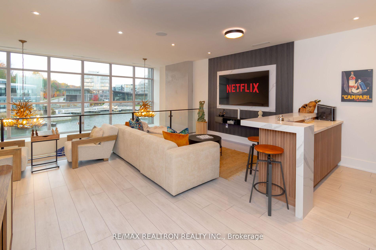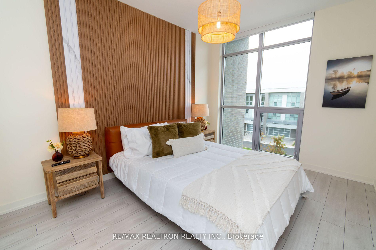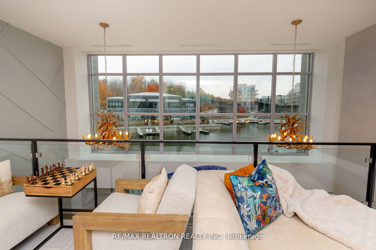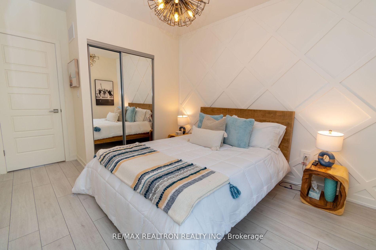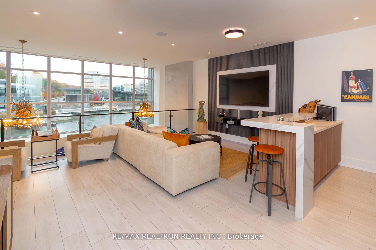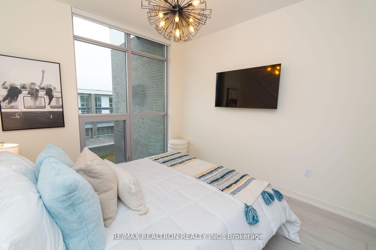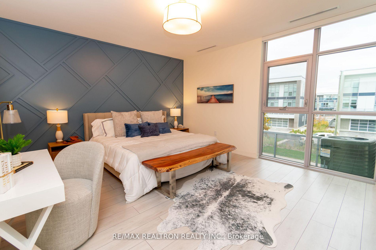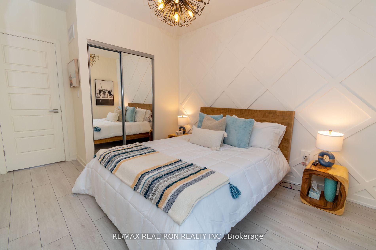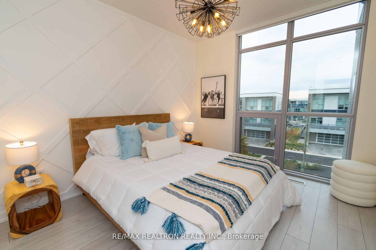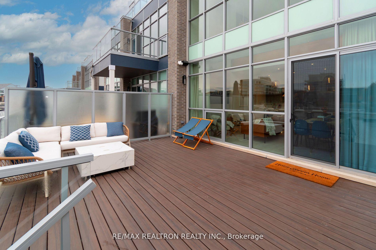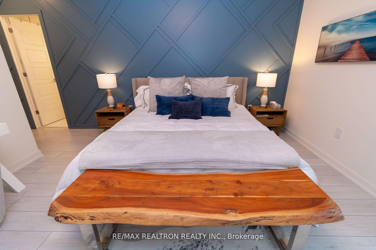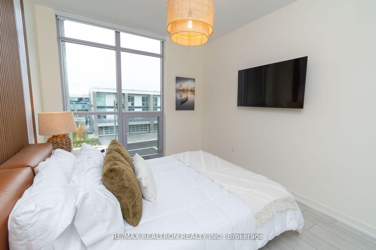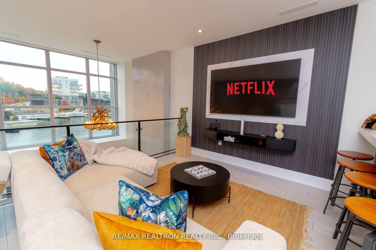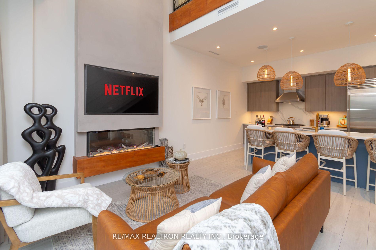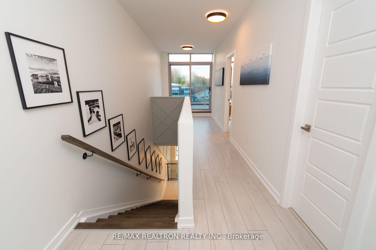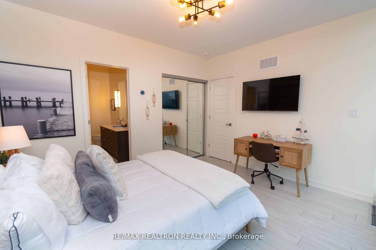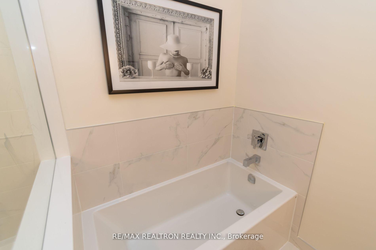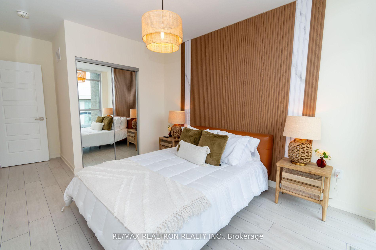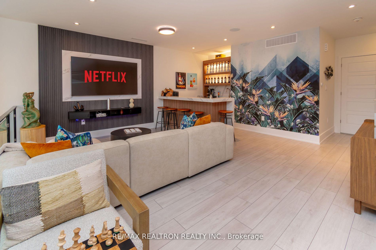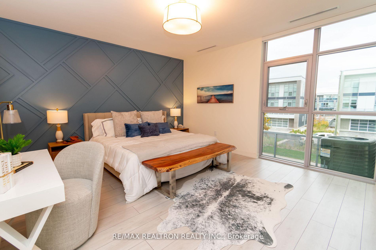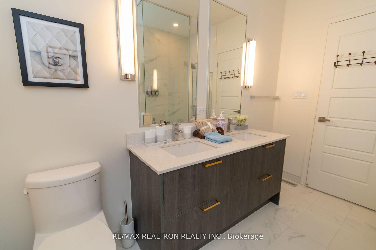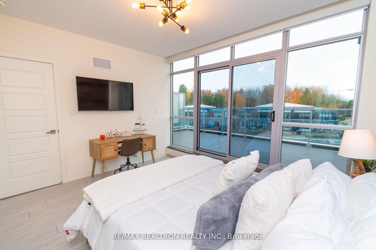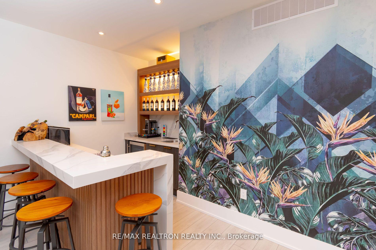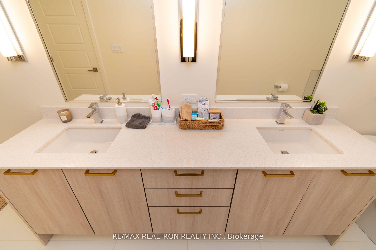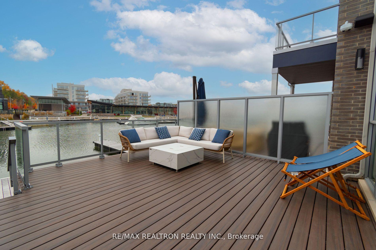$7,000
Available - For Rent
Listing ID: N12081349
3782 Ferretti Cour , Innisfil, L9S 0N6, Simcoe
| Spectacular Location at the End of Ferretti with a Stunning View of the Lake Club! Experience the pinnacle of resort living in this luxurious 3-story townhouse at Friday Harbour. Perfectly positioned at the end of Ferretti Court, this home offers unparalleled views of the Lake Club and breathtaking vistas that define the ultimate getaway. Inside, you'll find four spacious bedrooms, each with its own 4K TV, and four designer bathrooms that exude style and comfort. The gourmet kitchen is a chefs dream, complete with high-end appliances and premium cooking essentials. This home is made for entertaining, with three custom bars and two beautifully designed living spaces to host friends and family or unwind in tranquility. Whether you're soaking in the stunning views, exploring the resort's many amenities, or simply enjoying the sophistication of this elegant retreat, every moment here is extraordinary. Welcome to a resort lifestyle that goes beyond expectations your dream home awaits at 3782 Ferretti! Any term possible. **EXTRAS** All appliances included, window coverings, elf's. Access Pass $350/person. Any term possible! |
| Price | $7,000 |
| Taxes: | $0.00 |
| Occupancy: | Vacant |
| Address: | 3782 Ferretti Cour , Innisfil, L9S 0N6, Simcoe |
| Directions/Cross Streets: | Riva Ave & Ferretti Crt |
| Rooms: | 8 |
| Bedrooms: | 4 |
| Bedrooms +: | 0 |
| Family Room: | T |
| Basement: | None |
| Furnished: | Furn |
| Level/Floor | Room | Length(ft) | Width(ft) | Descriptions | |
| Room 1 | Main | Living Ro | Open Concept, W/O To Deck, Window Floor to Ceil | ||
| Room 2 | Main | Dining Ro | Open Concept, Combined w/Living, W/O To Deck | ||
| Room 3 | Main | Kitchen | Stainless Steel Sink, Breakfast Bar, Open Concept | ||
| Room 4 | Second | Living Ro | Wet Bar, Open Concept | ||
| Room 5 | Second | Primary B | 5 Pc Ensuite, Dry Bar, Walk-In Closet(s) | ||
| Room 6 | Third | Bedroom 2 | Large Window, Closet | ||
| Room 7 | Third | Bedroom 3 | Large Window, Closet | ||
| Room 8 | Third | Bedroom 4 | 4 Pc Ensuite, W/O To Sundeck, Large Closet |
| Washroom Type | No. of Pieces | Level |
| Washroom Type 1 | 2 | Main |
| Washroom Type 2 | 5 | Second |
| Washroom Type 3 | 4 | Third |
| Washroom Type 4 | 3 | Third |
| Washroom Type 5 | 0 |
| Total Area: | 0.00 |
| Property Type: | Att/Row/Townhouse |
| Style: | 3-Storey |
| Exterior: | Brick, Aluminum Siding |
| Garage Type: | Attached |
| (Parking/)Drive: | Private |
| Drive Parking Spaces: | 2 |
| Park #1 | |
| Parking Type: | Private |
| Park #2 | |
| Parking Type: | Private |
| Pool: | None |
| Laundry Access: | Ensuite |
| Property Features: | Beach, Electric Car Charg |
| CAC Included: | N |
| Water Included: | N |
| Cabel TV Included: | N |
| Common Elements Included: | Y |
| Heat Included: | N |
| Parking Included: | Y |
| Condo Tax Included: | N |
| Building Insurance Included: | N |
| Fireplace/Stove: | Y |
| Heat Type: | Forced Air |
| Central Air Conditioning: | Central Air |
| Central Vac: | N |
| Laundry Level: | Syste |
| Ensuite Laundry: | F |
| Sewers: | Sewer |
| Although the information displayed is believed to be accurate, no warranties or representations are made of any kind. |
| RE/MAX REALTRON REALTY INC. |
|
|

Lynn Tribbling
Sales Representative
Dir:
416-252-2221
Bus:
416-383-9525
| Book Showing | Email a Friend |
Jump To:
At a Glance:
| Type: | Freehold - Att/Row/Townhouse |
| Area: | Simcoe |
| Municipality: | Innisfil |
| Neighbourhood: | Rural Innisfil |
| Style: | 3-Storey |
| Beds: | 4 |
| Baths: | 4 |
| Fireplace: | Y |
| Pool: | None |
Locatin Map:

