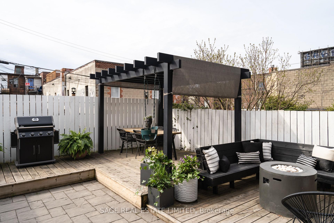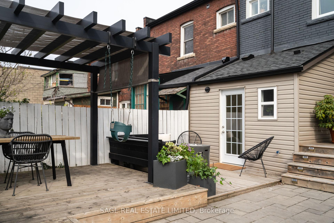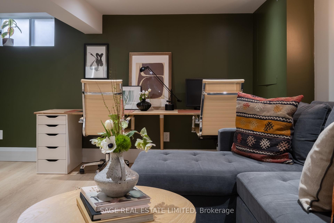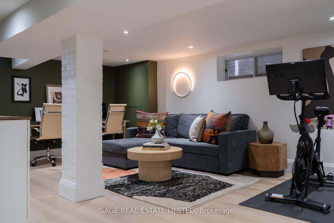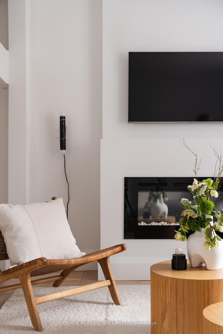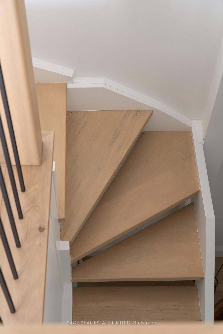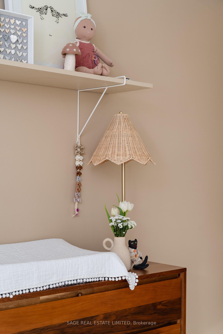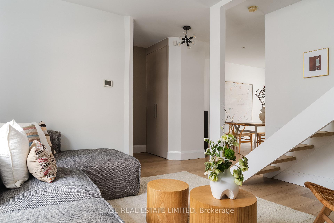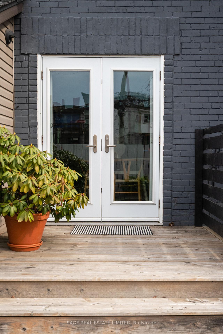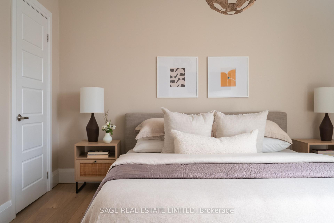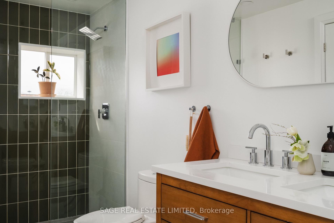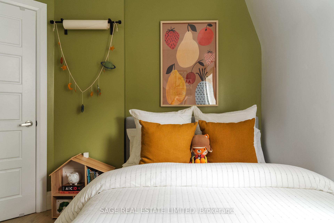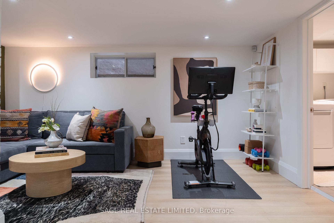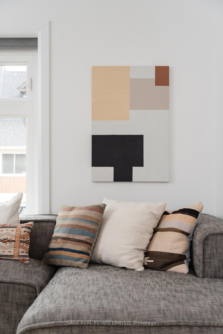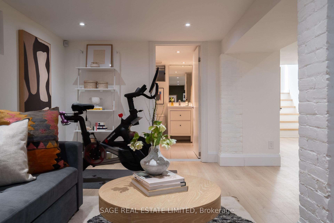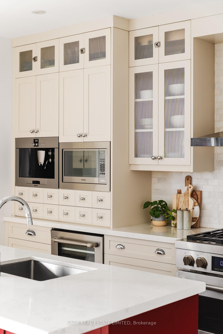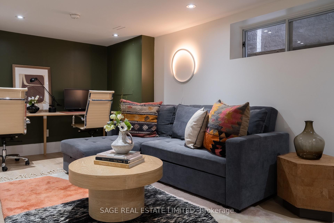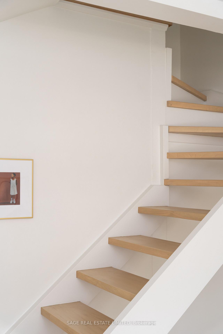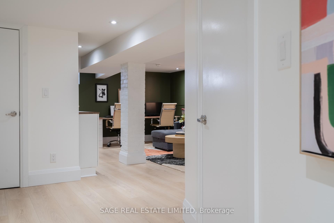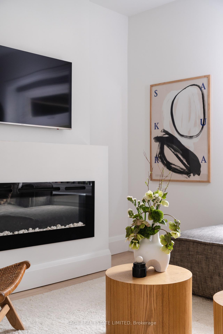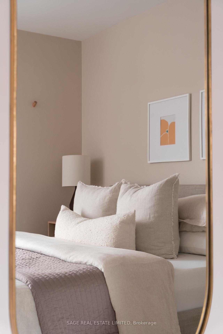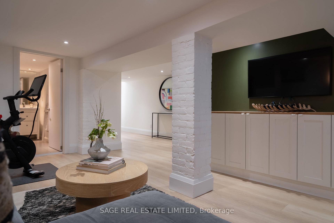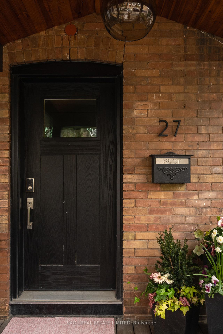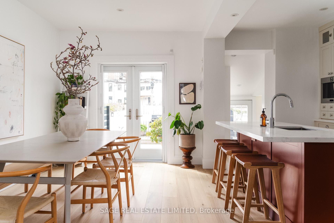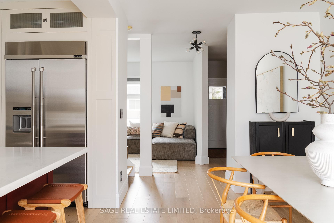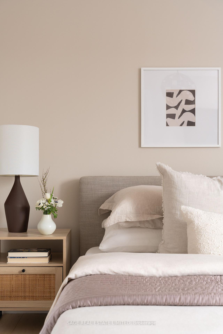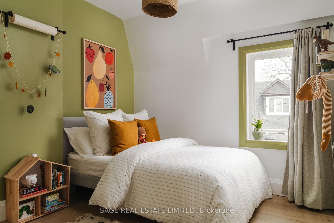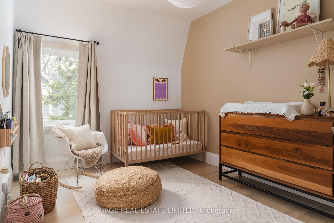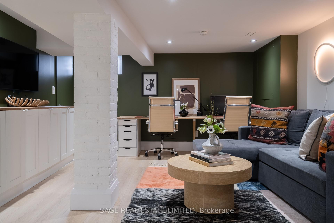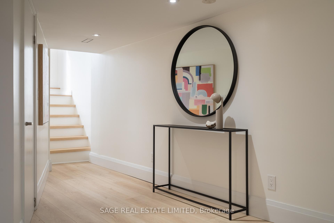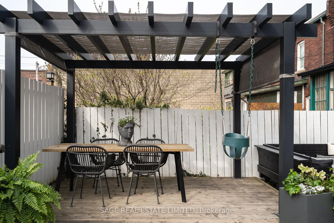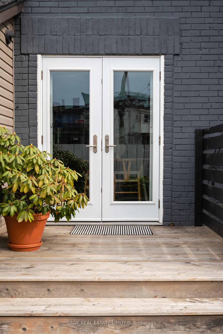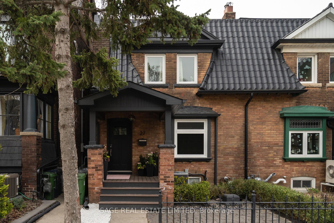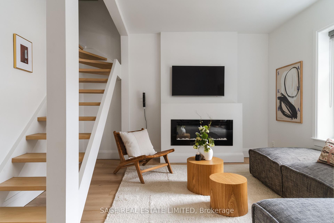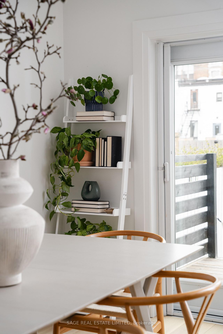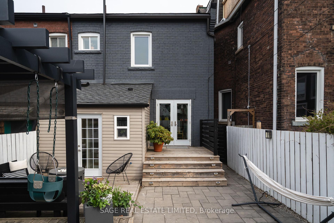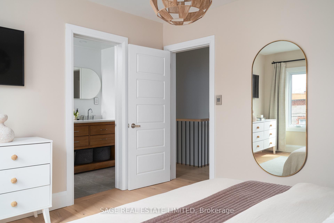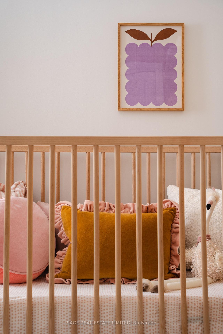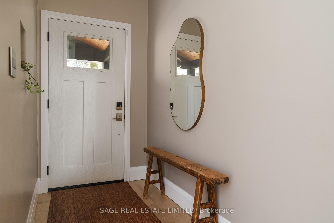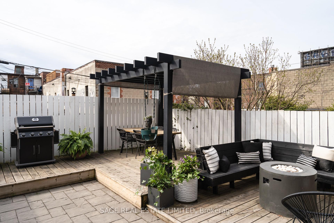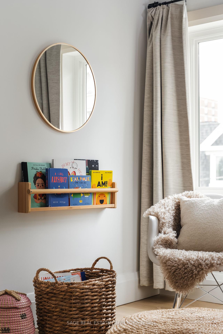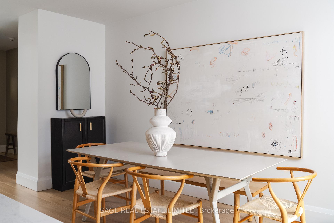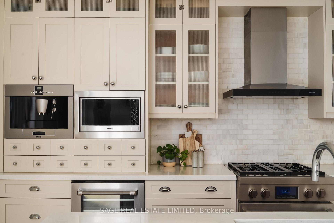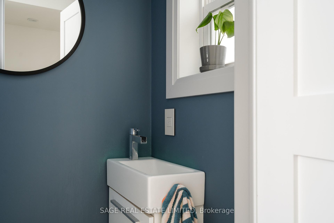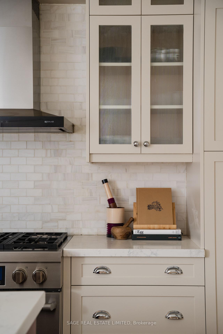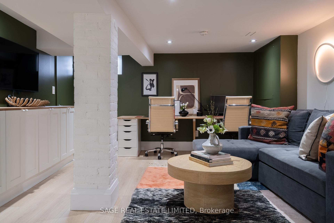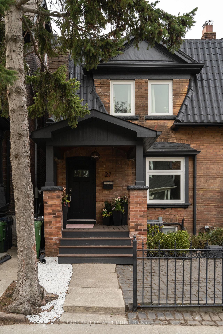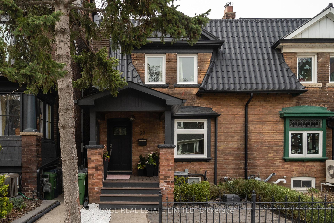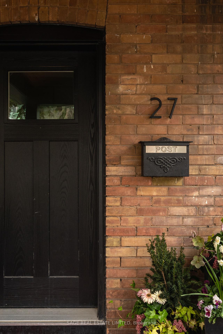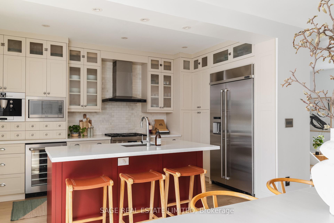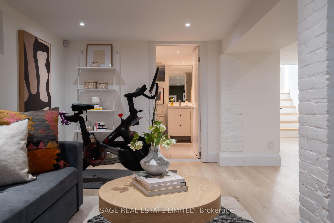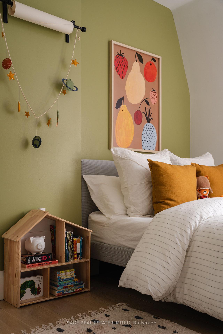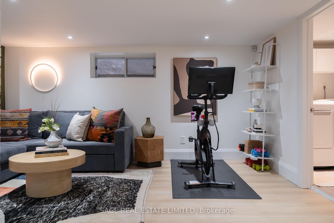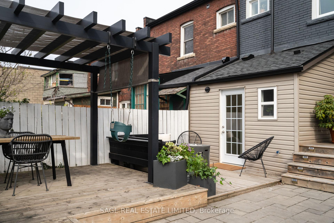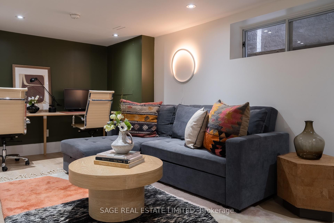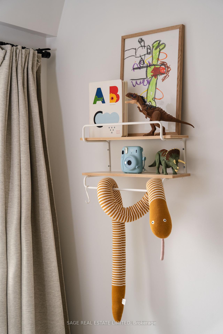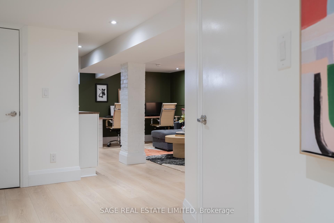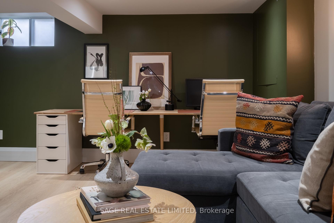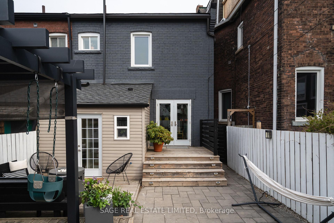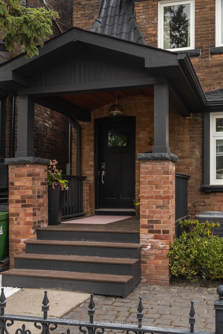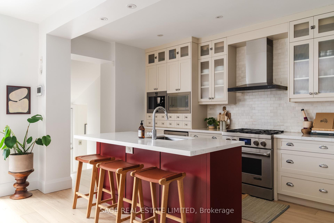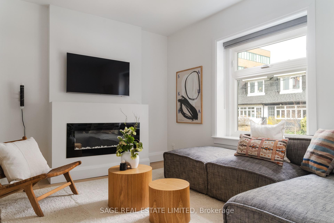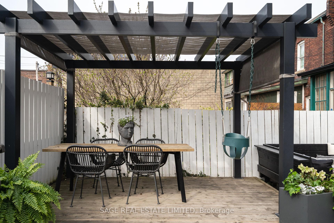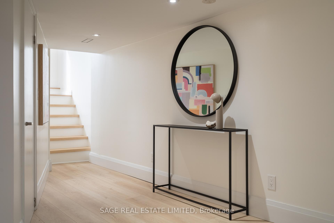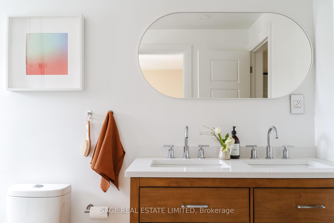$1,389,000
Available - For Sale
Listing ID: W12110459
27 Grafton Aven , Toronto, M6R 1C3, Toronto
| GRAFTON THE WAY TO YOUR HEART! Craft your next chapter at this perfect wide semi in Roncesvalles - the home you just dreamt into reality. Main level perfection served daily between fab storage in entry foyer, renovated and combined kitchen and dining areas, electric fireplace in cozy, bright living room, and a powder room at the back. Second floor with semi-ensuite primary bathroom and three spacious bedrooms. Finished basement (ceilings nearly 7') rec room area with yet another full bathroom and laundry. TWO car garage in the back. In the heart of supremely desirable Roncesvalles. Farmers market up the street. Shops, cafes, exercise studios, restaurants and transit in every direction.This beauty is ready for homework, holiday gatherings and everything in between. Come and get it. |
| Price | $1,389,000 |
| Taxes: | $7196.00 |
| Assessment Year: | 2024 |
| Occupancy: | Owner |
| Address: | 27 Grafton Aven , Toronto, M6R 1C3, Toronto |
| Directions/Cross Streets: | Queen St W & Roncesvalles |
| Rooms: | 6 |
| Rooms +: | 1 |
| Bedrooms: | 3 |
| Bedrooms +: | 0 |
| Family Room: | F |
| Basement: | Finished, Separate Ent |
| Level/Floor | Room | Length(ft) | Width(ft) | Descriptions | |
| Room 1 | Main | Living Ro | 13.12 | 12.99 | Hardwood Floor, Electric Fireplace, Window |
| Room 2 | Main | Dining Ro | 15.42 | 9.81 | Hardwood Floor, Walk-Out, Open Concept |
| Room 3 | Main | Kitchen | 12.6 | 8.89 | Stainless Steel Appl, Breakfast Bar, Overlooks Dining |
| Room 4 | Second | Primary B | 12.6 | 11.12 | Hardwood Floor, Large Closet, Semi Ensuite |
| Room 5 | Second | Bedroom 2 | 11.12 | 8.99 | Hardwood Floor, Large Closet, Window |
| Room 6 | Second | Bedroom 3 | 9.91 | 9.28 | Hardwood Floor, Closet, Window |
| Room 7 | Basement | Recreatio | 18.79 | 12.89 | Above Grade Window, 3 Pc Bath |
| Washroom Type | No. of Pieces | Level |
| Washroom Type 1 | 2 | Main |
| Washroom Type 2 | 3 | Second |
| Washroom Type 3 | 3 | Basement |
| Washroom Type 4 | 0 | |
| Washroom Type 5 | 0 |
| Total Area: | 0.00 |
| Approximatly Age: | 100+ |
| Property Type: | Semi-Detached |
| Style: | 2-Storey |
| Exterior: | Brick |
| Garage Type: | Detached |
| (Parking/)Drive: | Lane |
| Drive Parking Spaces: | 0 |
| Park #1 | |
| Parking Type: | Lane |
| Park #2 | |
| Parking Type: | Lane |
| Pool: | None |
| Approximatly Age: | 100+ |
| Approximatly Square Footage: | 1100-1500 |
| Property Features: | Fenced Yard, Hospital |
| CAC Included: | N |
| Water Included: | N |
| Cabel TV Included: | N |
| Common Elements Included: | N |
| Heat Included: | N |
| Parking Included: | N |
| Condo Tax Included: | N |
| Building Insurance Included: | N |
| Fireplace/Stove: | Y |
| Heat Type: | Forced Air |
| Central Air Conditioning: | Central Air |
| Central Vac: | N |
| Laundry Level: | Syste |
| Ensuite Laundry: | F |
| Sewers: | Sewer |
$
%
Years
This calculator is for demonstration purposes only. Always consult a professional
financial advisor before making personal financial decisions.
| Although the information displayed is believed to be accurate, no warranties or representations are made of any kind. |
| SAGE REAL ESTATE LIMITED |
|
|

Lynn Tribbling
Sales Representative
Dir:
416-252-2221
Bus:
416-383-9525
| Book Showing | Email a Friend |
Jump To:
At a Glance:
| Type: | Freehold - Semi-Detached |
| Area: | Toronto |
| Municipality: | Toronto W01 |
| Neighbourhood: | Roncesvalles |
| Style: | 2-Storey |
| Approximate Age: | 100+ |
| Tax: | $7,196 |
| Beds: | 3 |
| Baths: | 3 |
| Fireplace: | Y |
| Pool: | None |
Locatin Map:
Payment Calculator:

