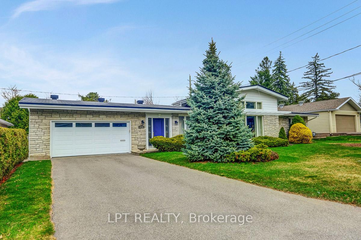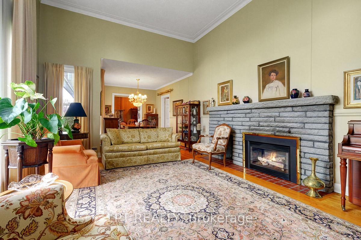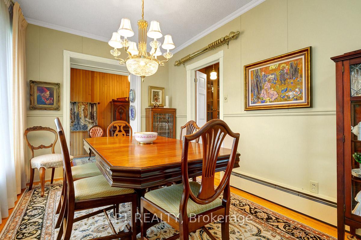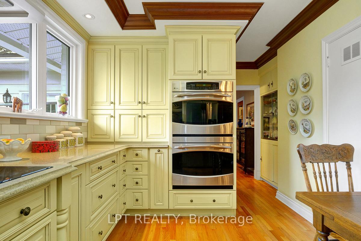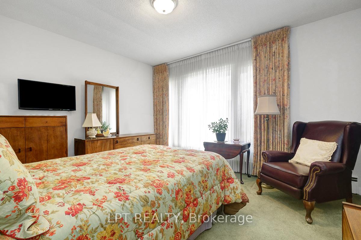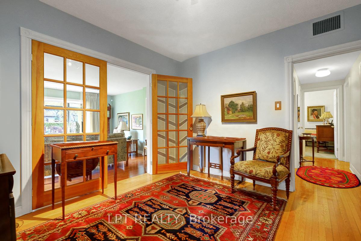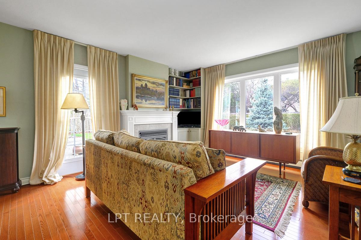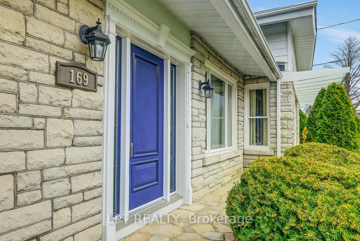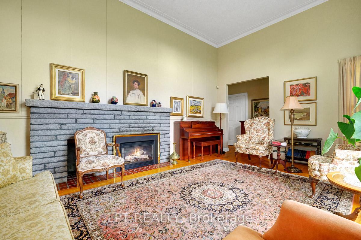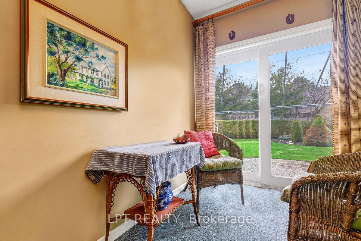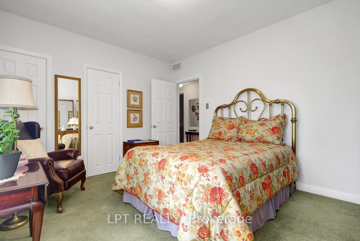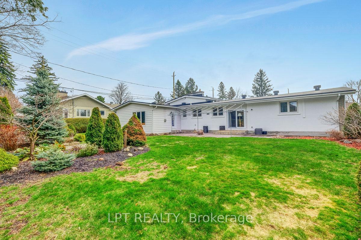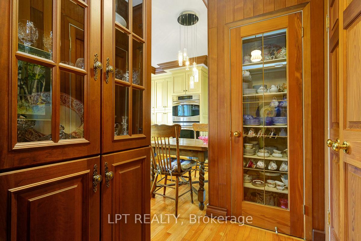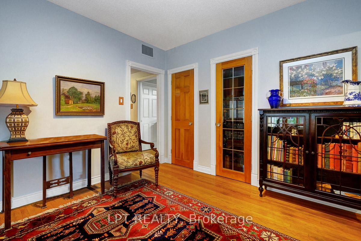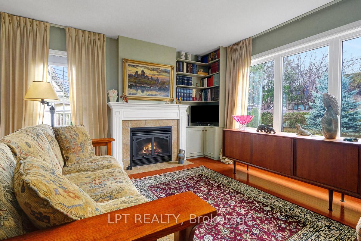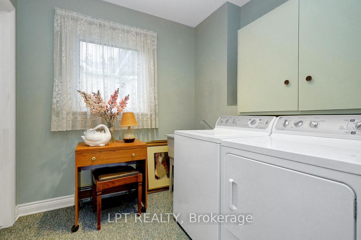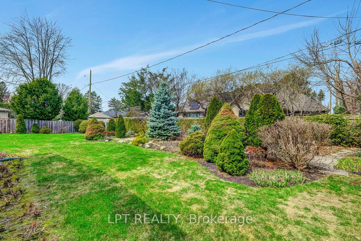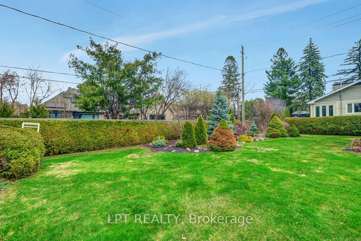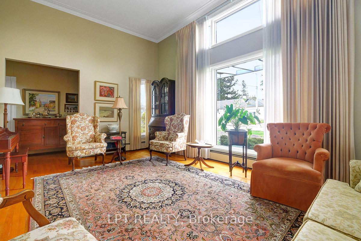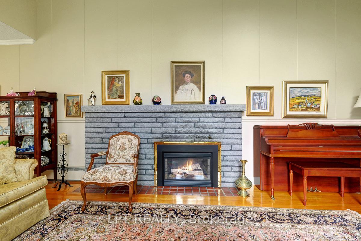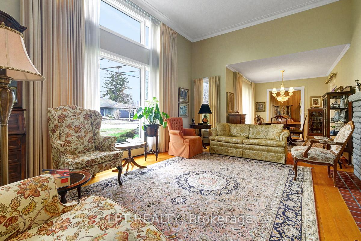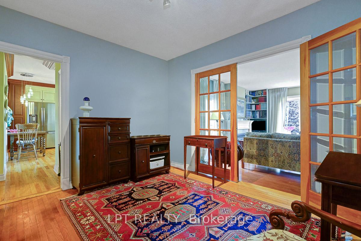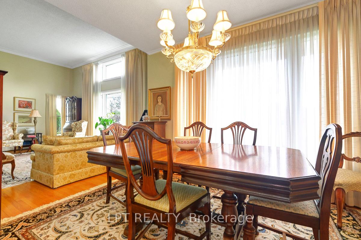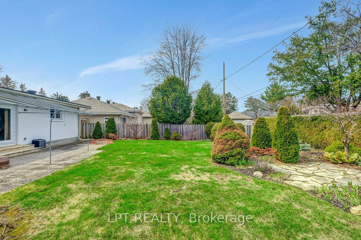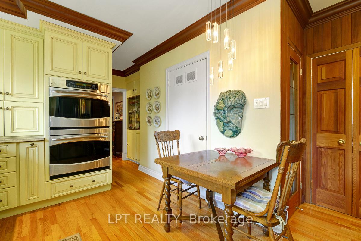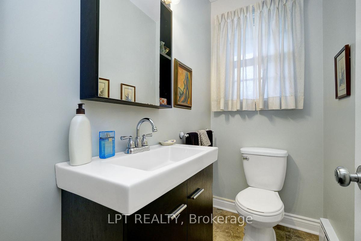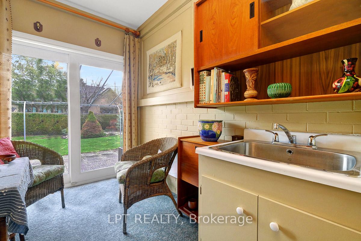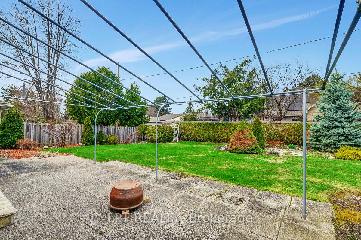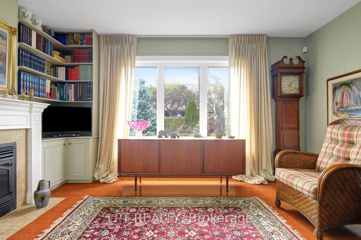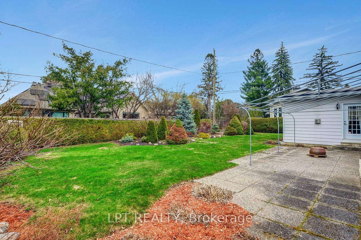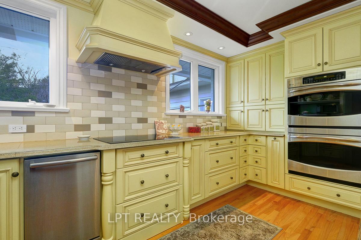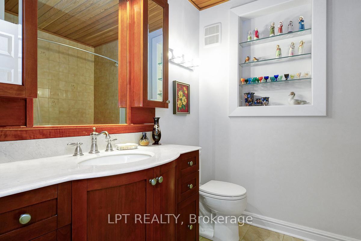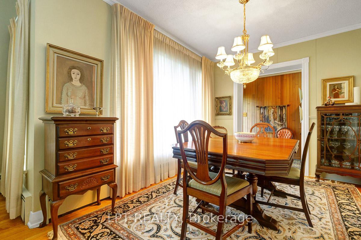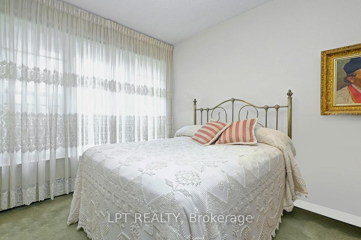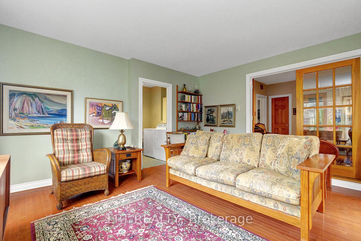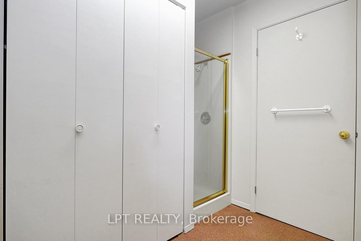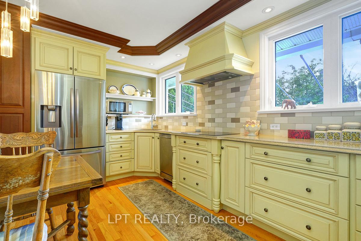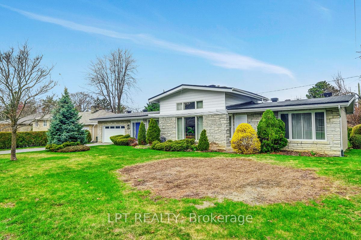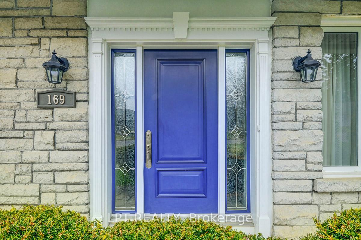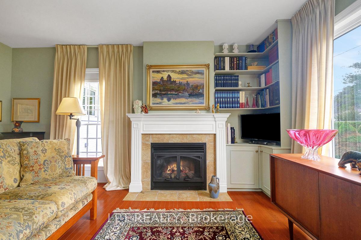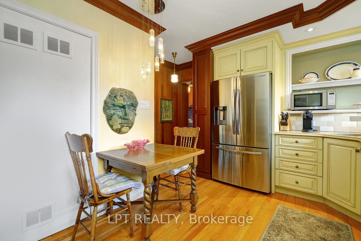$1,250,000
Available - For Sale
Listing ID: X12110958
169 Roger Road , Alta Vista and Area, K1H 5C7, Ottawa
| Located on Roger Road in Faircrest Heights this very well maintained 3 bedroom, 2 bathroom bungalow has classic features. Updated eat-in kitchen (2009) in soft yellow colouring has granite counter tops, wood trim molding, enclosed hood fan, dual oven with stove-top, tiled back splash and built-in china cabinet. Dining room area opens to bright living room area with vaulted ceiling, hardwood floors with large front bay window and attractive gas fireplace. Current sitting area/office area opens through French doors to the bright addition (2002) located at the back of the home and features second gas fireplace with view to the private landscaped backyard area. This addition area which is currently being used as a family room could easily become the premier bedroom. Patio with summer awning opens from the addition providing a great outdoor summer space to enjoy. Off the addition is the laundry room and staired entrance to a crawl space for storage and the air conditioning unit. Off the entrance hallway is a sitting area with convenient sink and patio doors to the backyard area. The home is heated with a hot water heating system located off the kitchen area. Inside entrance to garage from finished storage, mud room area featuring a shower. Garage has been made accessible to a single car with storage. 24 hour irrevocable on all offers as per form 244. |
| Price | $1,250,000 |
| Taxes: | $7830.00 |
| Assessment Year: | 2024 |
| Occupancy: | Owner |
| Address: | 169 Roger Road , Alta Vista and Area, K1H 5C7, Ottawa |
| Directions/Cross Streets: | Alta Vista and Smyth |
| Rooms: | 9 |
| Bedrooms: | 3 |
| Bedrooms +: | 0 |
| Family Room: | F |
| Basement: | None |
| Level/Floor | Room | Length(ft) | Width(ft) | Descriptions | |
| Room 1 | Main | Other | 6.36 | 3.58 | 3 Pc Bath |
| Room 2 | Main | 6.89 | 7.41 | 4 Pc Bath | |
| Room 3 | Main | Bedroom | 10.46 | 9.12 | |
| Room 4 | Main | Den | 8.66 | 6.43 | |
| Room 5 | Main | Dining Ro | 8.92 | 11.45 | |
| Room 6 | Main | Family Ro | 15.84 | 14.63 | |
| Room 7 | Main | Foyer | 12.69 | 6.13 | |
| Room 8 | Main | Kitchen | 12.6 | 14.6 | |
| Room 9 | Main | Laundry | 7.15 | 7.28 | |
| Room 10 | Main | Living Ro | 15.15 | 18.93 | |
| Room 11 | Main | Mud Room | 8.89 | 13.61 | |
| Room 12 | Main | Office | 10.5 | 11.45 |
| Washroom Type | No. of Pieces | Level |
| Washroom Type 1 | 4 | |
| Washroom Type 2 | 3 | |
| Washroom Type 3 | 0 | |
| Washroom Type 4 | 0 | |
| Washroom Type 5 | 0 |
| Total Area: | 0.00 |
| Property Type: | Detached |
| Style: | Bungalow |
| Exterior: | Vinyl Siding |
| Garage Type: | Attached |
| Drive Parking Spaces: | 2 |
| Pool: | None |
| Approximatly Square Footage: | 1500-2000 |
| CAC Included: | N |
| Water Included: | N |
| Cabel TV Included: | N |
| Common Elements Included: | N |
| Heat Included: | N |
| Parking Included: | N |
| Condo Tax Included: | N |
| Building Insurance Included: | N |
| Fireplace/Stove: | Y |
| Heat Type: | Water |
| Central Air Conditioning: | Other |
| Central Vac: | N |
| Laundry Level: | Syste |
| Ensuite Laundry: | F |
| Sewers: | Sewer |
| Utilities-Cable: | Y |
| Utilities-Hydro: | Y |
$
%
Years
This calculator is for demonstration purposes only. Always consult a professional
financial advisor before making personal financial decisions.
| Although the information displayed is believed to be accurate, no warranties or representations are made of any kind. |
| LPT REALTY |
|
|

Lynn Tribbling
Sales Representative
Dir:
416-252-2221
Bus:
416-383-9525
| Book Showing | Email a Friend |
Jump To:
At a Glance:
| Type: | Freehold - Detached |
| Area: | Ottawa |
| Municipality: | Alta Vista and Area |
| Neighbourhood: | 3603 - Faircrest Heights |
| Style: | Bungalow |
| Tax: | $7,830 |
| Beds: | 3 |
| Baths: | 2 |
| Fireplace: | Y |
| Pool: | None |
Locatin Map:
Payment Calculator:

