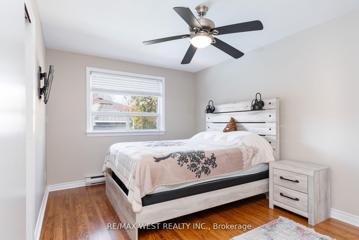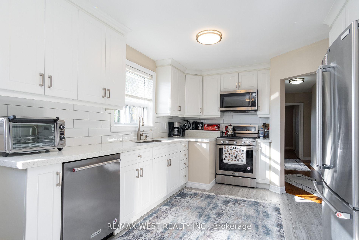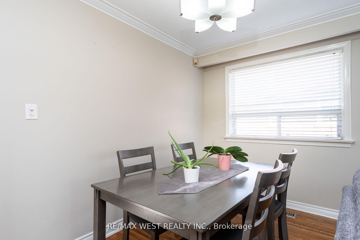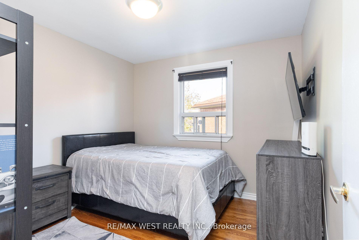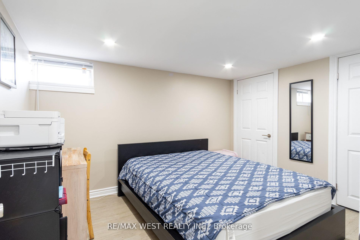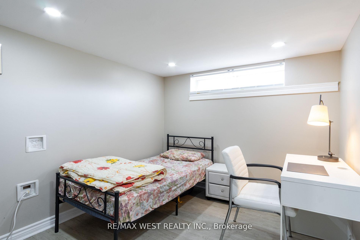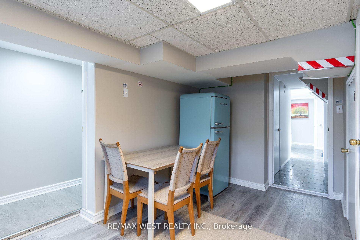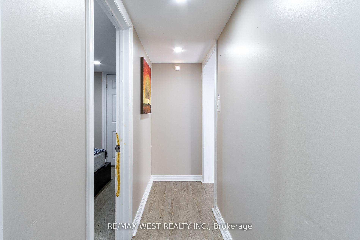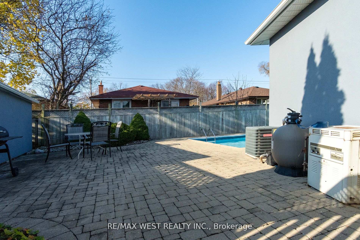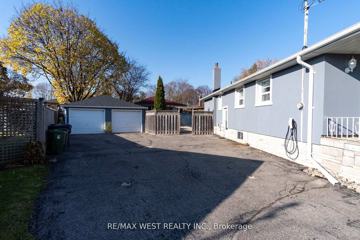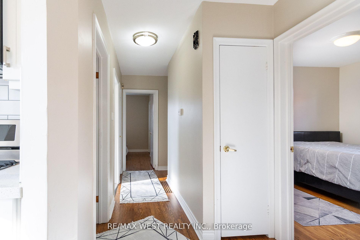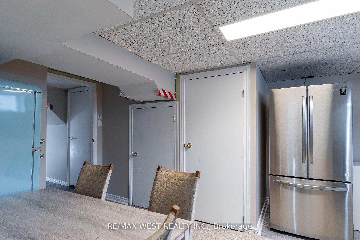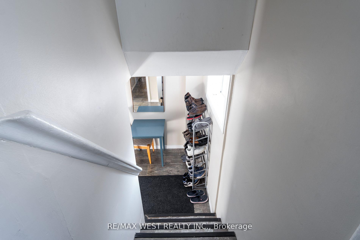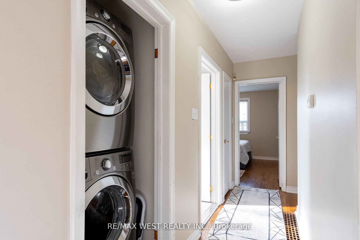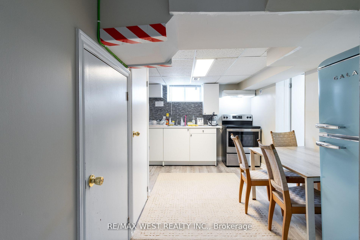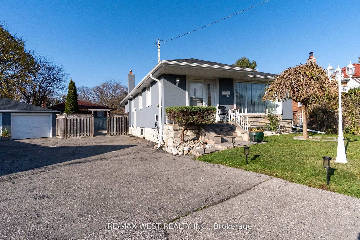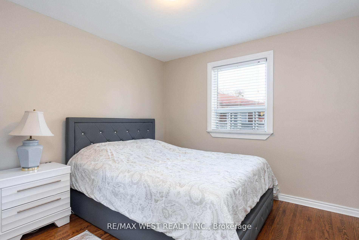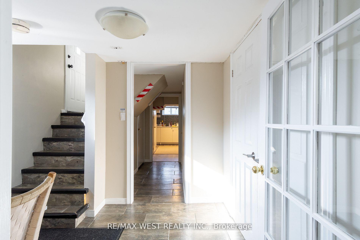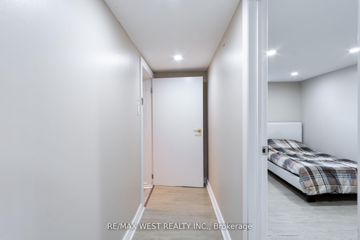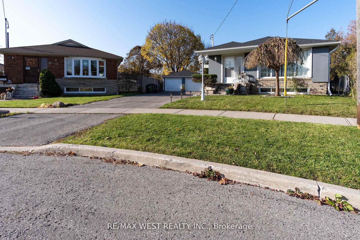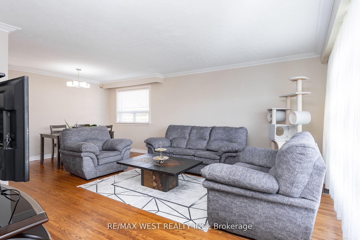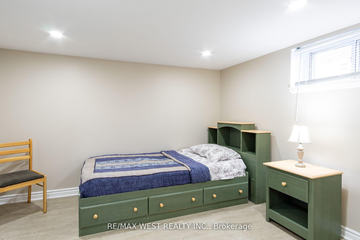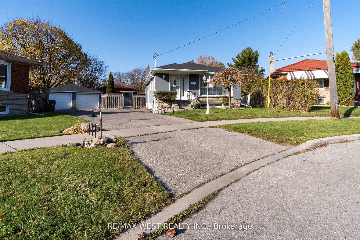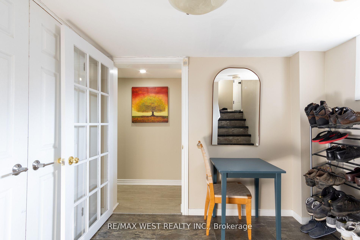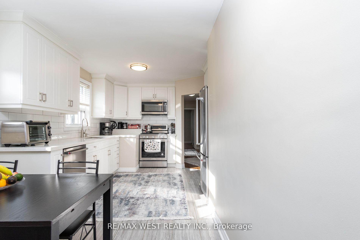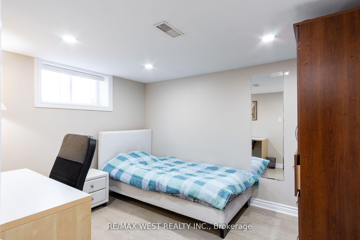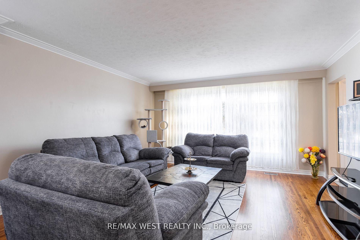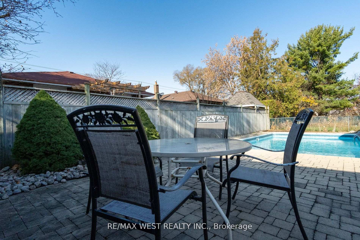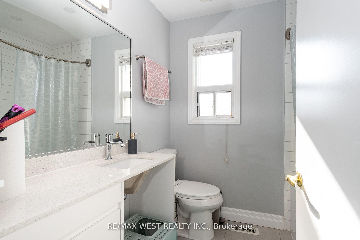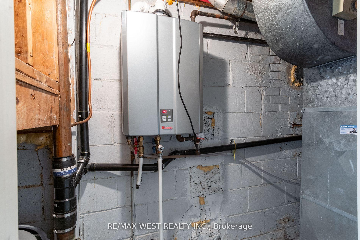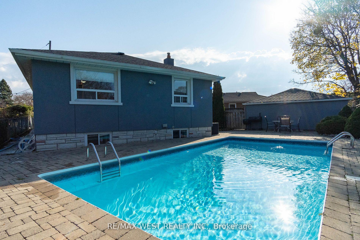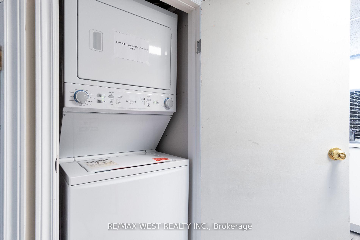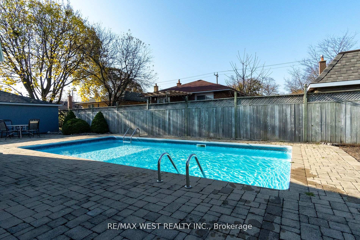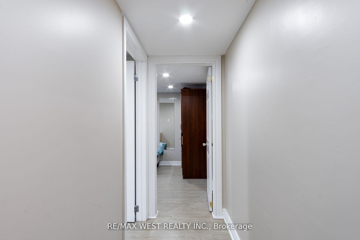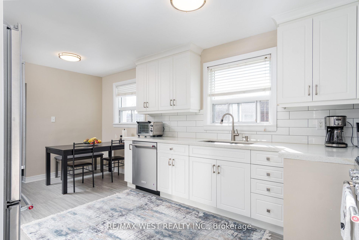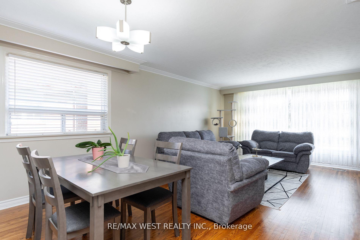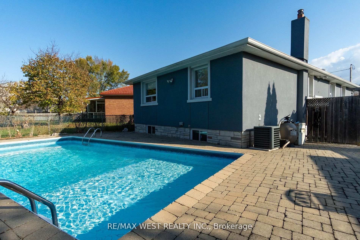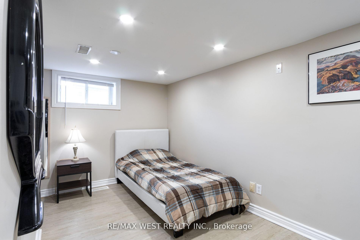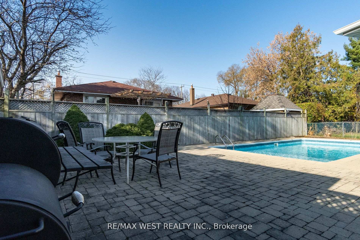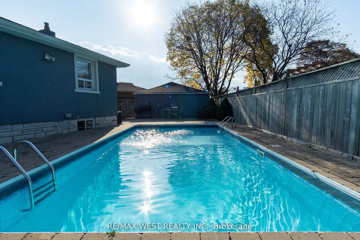$1,199,999
Available - For Sale
Listing ID: E12110956
10 Pastrano Cour , Toronto, M1M 1X1, Toronto
| Income Booster! Stunning, Bright & Spacious Bungalow on a Private Court! Welcome to this beautifully maintained stucco exterior bungalow featuring a newly renovated basement (2022), offering an excellent income opportunity! Situated on a private, child-safe court in a highly desirable neighborhood, this home is perfect for families and investors alike. The main floor boasts a renovated kitchen (2020) with quartz countertops, a subway tile backsplash, and stainless steel appliances. Enjoy the gorgeous, updated main floor bathroom (2020) and hardwood flooring throughout. The bright, newly finished basement offers five spacious bedrooms with plenty of natural light ideal for extended family or rental income potential! Step outside to a 15' x 25' patio and a 14' x 28' inviting inground pool, perfect for entertaining and relaxing. Plus, enjoy the convenience of a Tesla charger and a fully loaded package of upgrades! |
| Price | $1,199,999 |
| Taxes: | $4299.00 |
| Occupancy: | Owner+T |
| Address: | 10 Pastrano Cour , Toronto, M1M 1X1, Toronto |
| Directions/Cross Streets: | St Clair/Brimley |
| Rooms: | 6 |
| Rooms +: | 6 |
| Bedrooms: | 3 |
| Bedrooms +: | 5 |
| Family Room: | T |
| Basement: | Other |
| Level/Floor | Room | Length(ft) | Width(ft) | Descriptions | |
| Room 1 | Main | Living Ro | 15.28 | 13.02 | Hardwood Floor, Crown Moulding, Picture Window |
| Room 2 | Main | Dining Ro | 12 | 8.72 | Hardwood Floor, Crown Moulding, Window |
| Room 3 | Main | Kitchen | 18.34 | 9.74 | Modern Kitchen, Quartz Counter, Ceramic Floor |
| Room 4 | Main | Primary B | 14.76 | 10.04 | Hardwood Floor, Double Closet, Overlooks Pool |
| Room 5 | Main | Bedroom 2 | 11.25 | 10.36 | Hardwood Floor, Closet, Overlooks Pool |
| Room 6 | Main | Bedroom 3 | 9.94 | 9.71 | Hardwood Floor, Closet, Overlooks Pool |
| Room 7 | Basement | Kitchen | 10.99 | 7.31 | Ceramic Floor |
| Room 8 | Basement | Bedroom | 11.51 | 12.66 | Laminate, Double Closet |
| Room 9 | Basement | Bedroom 2 | 8.5 | 12.56 | Laminate, Above Grade Window |
| Room 10 | Basement | Bedroom 3 | 10.82 | 8.99 | Laminate, Above Grade Window |
| Room 11 | Basement | Bedroom 4 | 10.73 | 14.01 | Laminate, Above Grade Window |
| Room 12 | Basement | Bedroom 5 | 7.45 | 9.02 | Laminate, Above Grade Window |
| Washroom Type | No. of Pieces | Level |
| Washroom Type 1 | 4 | Main |
| Washroom Type 2 | 3 | Basement |
| Washroom Type 3 | 0 | |
| Washroom Type 4 | 0 | |
| Washroom Type 5 | 0 |
| Total Area: | 0.00 |
| Approximatly Age: | 31-50 |
| Property Type: | Detached |
| Style: | Bungalow |
| Exterior: | Stucco (Plaster), Other |
| Garage Type: | Detached |
| (Parking/)Drive: | Available |
| Drive Parking Spaces: | 5 |
| Park #1 | |
| Parking Type: | Available |
| Park #2 | |
| Parking Type: | Available |
| Pool: | Inground |
| Other Structures: | Additional Gar |
| Approximatly Age: | 31-50 |
| Approximatly Square Footage: | 700-1100 |
| Property Features: | Fenced Yard, Library |
| CAC Included: | N |
| Water Included: | N |
| Cabel TV Included: | N |
| Common Elements Included: | N |
| Heat Included: | N |
| Parking Included: | N |
| Condo Tax Included: | N |
| Building Insurance Included: | N |
| Fireplace/Stove: | N |
| Heat Type: | Forced Air |
| Central Air Conditioning: | Central Air |
| Central Vac: | N |
| Laundry Level: | Syste |
| Ensuite Laundry: | F |
| Sewers: | Sewer |
| Utilities-Cable: | A |
| Utilities-Hydro: | A |
$
%
Years
This calculator is for demonstration purposes only. Always consult a professional
financial advisor before making personal financial decisions.
| Although the information displayed is believed to be accurate, no warranties or representations are made of any kind. |
| RE/MAX WEST REALTY INC. |
|
|

Lynn Tribbling
Sales Representative
Dir:
416-252-2221
Bus:
416-383-9525
| Book Showing | Email a Friend |
Jump To:
At a Glance:
| Type: | Freehold - Detached |
| Area: | Toronto |
| Municipality: | Toronto E08 |
| Neighbourhood: | Cliffcrest |
| Style: | Bungalow |
| Approximate Age: | 31-50 |
| Tax: | $4,299 |
| Beds: | 3+5 |
| Baths: | 2 |
| Fireplace: | N |
| Pool: | Inground |
Locatin Map:
Payment Calculator:

