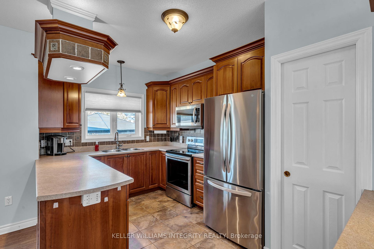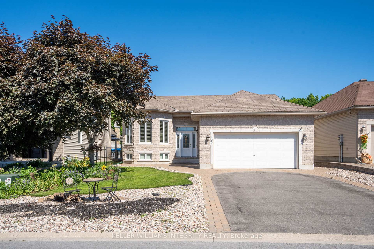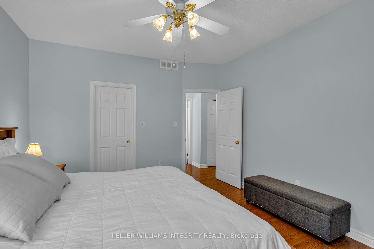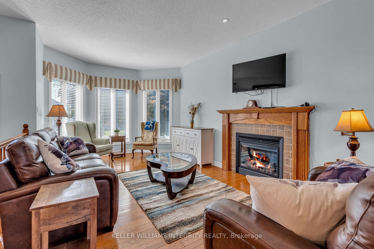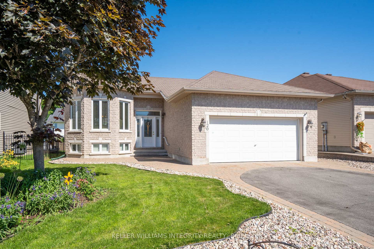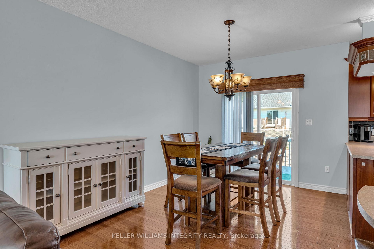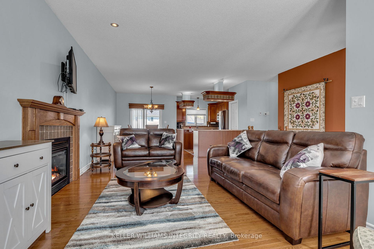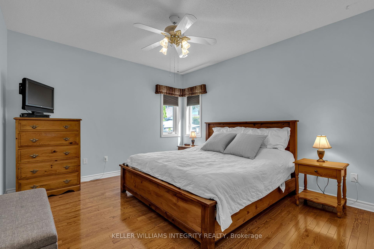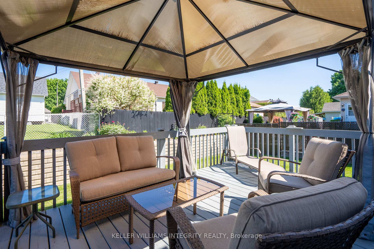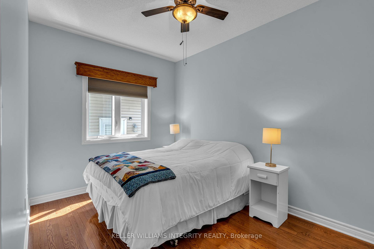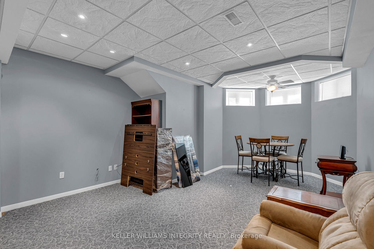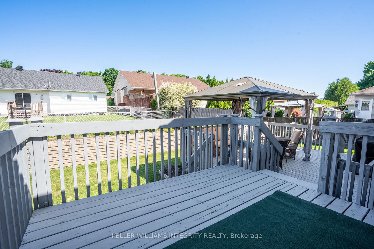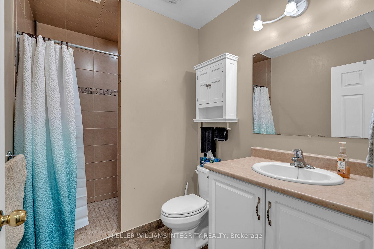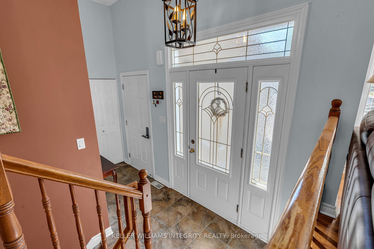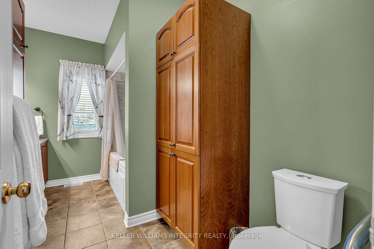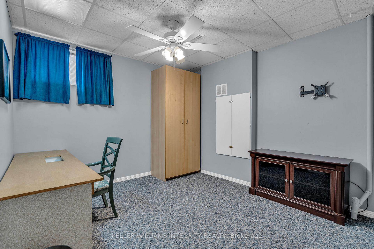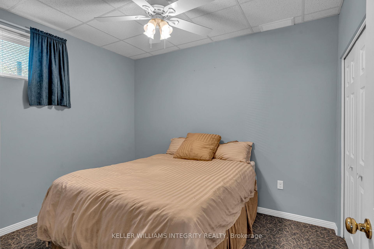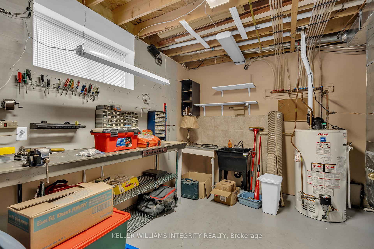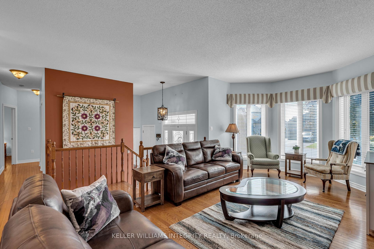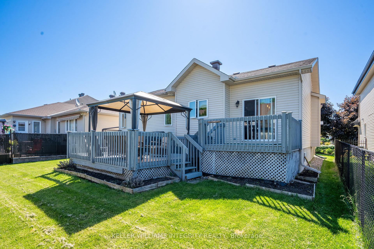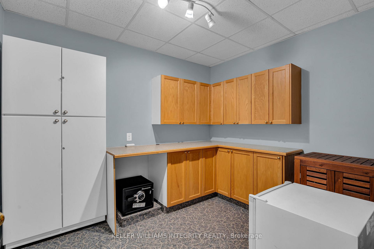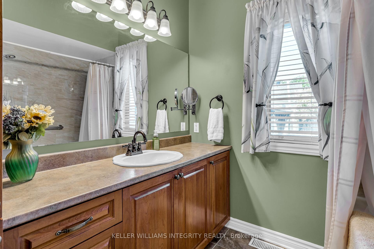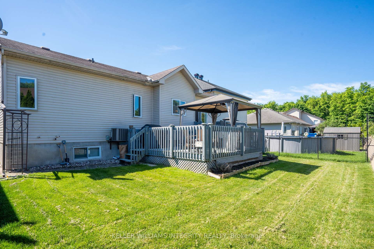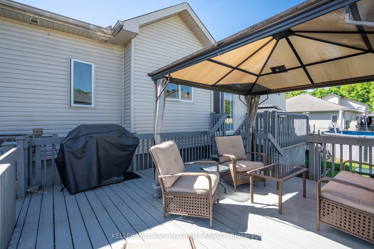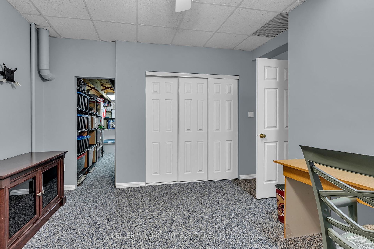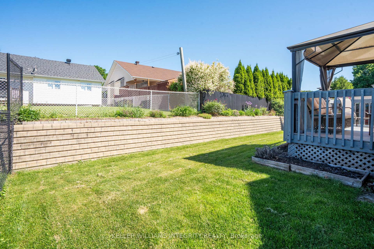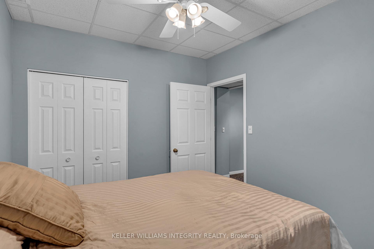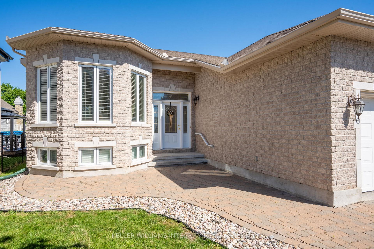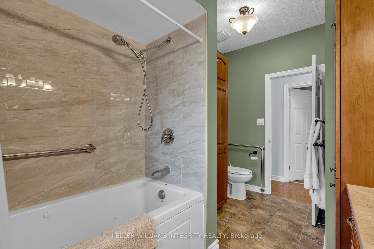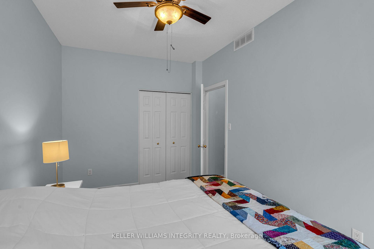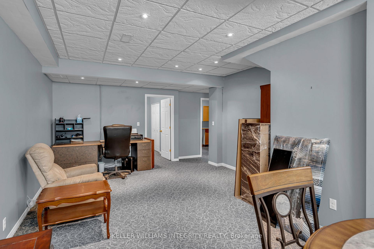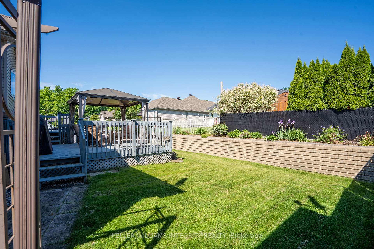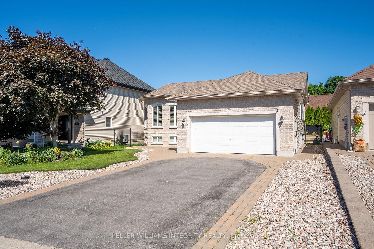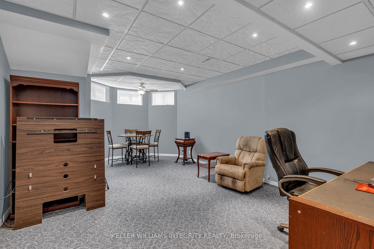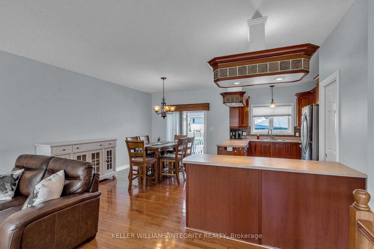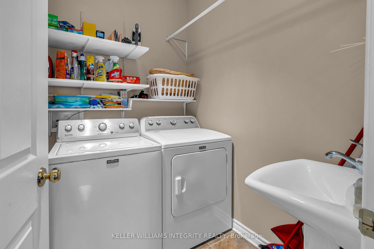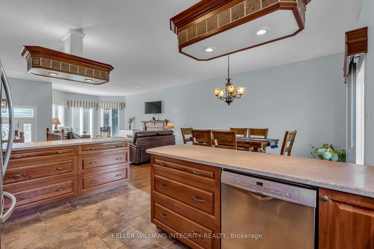$694,900
Available - For Sale
Listing ID: X12095150
120 Jasper Cres , Clarence-Rockland, K4K 0A4, Prescott and Rus
| This impeccably maintained, custom-built bungalow offers exceptional comfort and style in the sought-after Morris Village community. With 2 bedrooms & full bathroom on the main floor and 2 bedrooms & full bathroom on the fully finished lower level, this home is perfect for multi-generational families or those needing space. Enjoy the convenience of a double car garage and the serenity of a fenced backyard featuring a two-tiered deck and gazebo, your private outdoor retreat. Inside, you'll find gleaming hardwood floors, main floor laundry, and a stunning kitchen complete with hardwood cabinetry, a center island peninsula, and a walk-in pantry. Soaring 9-foot ceilings on both levels enhance the sense of space and airiness throughout the home. Located on a quiet street with minimal traffic, this home is just minutes from parks, golf, public transportation, and all essential amenities. Don't miss this rare opportunity to own a home that combines luxury, location, and lifestyle! |
| Price | $694,900 |
| Taxes: | $4991.00 |
| Occupancy: | Tenant |
| Address: | 120 Jasper Cres , Clarence-Rockland, K4K 0A4, Prescott and Rus |
| Directions/Cross Streets: | St. Joseph Street & Laurier Street |
| Rooms: | 8 |
| Rooms +: | 6 |
| Bedrooms: | 2 |
| Bedrooms +: | 2 |
| Family Room: | T |
| Basement: | Full, Finished |
| Level/Floor | Room | Length(ft) | Width(ft) | Descriptions | |
| Room 1 | Main | Kitchen | 14.46 | 8.72 | |
| Room 2 | Main | Living Ro | 18.3 | 11.48 | |
| Room 3 | Main | Dining Ro | 14.66 | 11.22 | |
| Room 4 | Main | Primary B | 13.22 | 12.3 | |
| Room 5 | Main | Bedroom | 13.15 | 8.82 | |
| Room 6 | Main | Bathroom | 12.5 | 7.81 | 4 Pc Bath |
| Room 7 | Main | Foyer | 12.4 | 4.4 | |
| Room 8 | Main | Laundry | 6.33 | 5.64 | |
| Room 9 | Basement | Family Ro | 19.98 | 12.99 | |
| Room 10 | Basement | Bedroom 2 | 12.23 | 11.22 | |
| Room 11 | Basement | Bedroom 3 | 10.89 | 9.32 | |
| Room 12 | Basement | Bathroom | 9.22 | 5.97 | 3 Pc Bath |
| Room 13 | Basement | Other | 10.23 | 8.56 | |
| Room 14 | Lower | Workshop | 14.3 | 8.56 |
| Washroom Type | No. of Pieces | Level |
| Washroom Type 1 | 4 | Main |
| Washroom Type 2 | 3 | Basement |
| Washroom Type 3 | 0 | |
| Washroom Type 4 | 0 | |
| Washroom Type 5 | 0 |
| Total Area: | 0.00 |
| Approximatly Age: | 16-30 |
| Property Type: | Detached |
| Style: | Bungalow |
| Exterior: | Brick, Vinyl Siding |
| Garage Type: | Attached |
| (Parking/)Drive: | Available |
| Drive Parking Spaces: | 4 |
| Park #1 | |
| Parking Type: | Available |
| Park #2 | |
| Parking Type: | Available |
| Pool: | None |
| Other Structures: | Fence - Full |
| Approximatly Age: | 16-30 |
| Approximatly Square Footage: | 1100-1500 |
| Property Features: | Fenced Yard, Golf |
| CAC Included: | N |
| Water Included: | N |
| Cabel TV Included: | N |
| Common Elements Included: | N |
| Heat Included: | N |
| Parking Included: | N |
| Condo Tax Included: | N |
| Building Insurance Included: | N |
| Fireplace/Stove: | Y |
| Heat Type: | Forced Air |
| Central Air Conditioning: | Central Air |
| Central Vac: | N |
| Laundry Level: | Syste |
| Ensuite Laundry: | F |
| Elevator Lift: | False |
| Sewers: | Sewer |
$
%
Years
This calculator is for demonstration purposes only. Always consult a professional
financial advisor before making personal financial decisions.
| Although the information displayed is believed to be accurate, no warranties or representations are made of any kind. |
| KELLER WILLIAMS INTEGRITY REALTY |
|
|

Lynn Tribbling
Sales Representative
Dir:
416-252-2221
Bus:
416-383-9525
| Book Showing | Email a Friend |
Jump To:
At a Glance:
| Type: | Freehold - Detached |
| Area: | Prescott and Russell |
| Municipality: | Clarence-Rockland |
| Neighbourhood: | 606 - Town of Rockland |
| Style: | Bungalow |
| Approximate Age: | 16-30 |
| Tax: | $4,991 |
| Beds: | 2+2 |
| Baths: | 2 |
| Fireplace: | Y |
| Pool: | None |
Locatin Map:
Payment Calculator:

