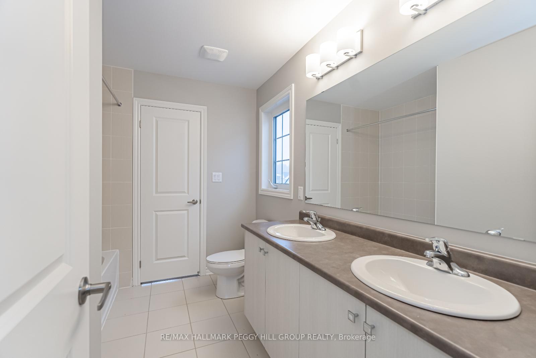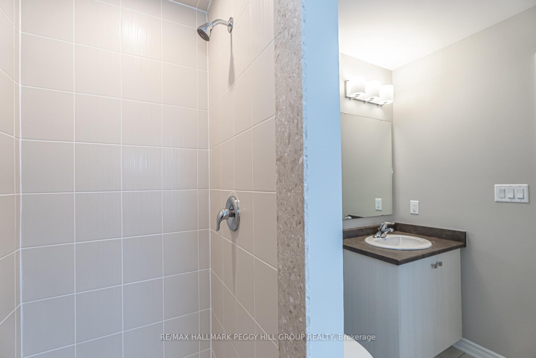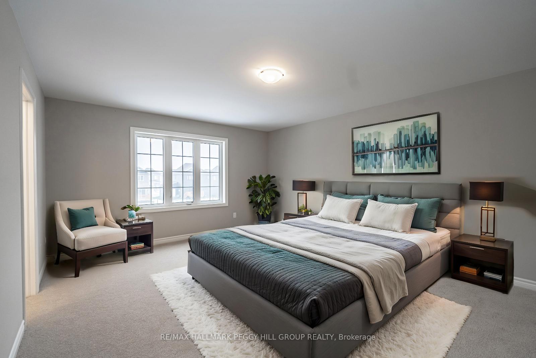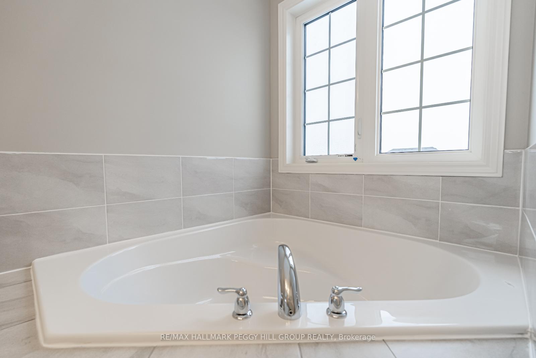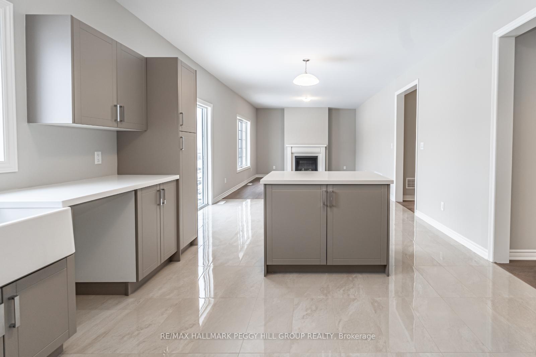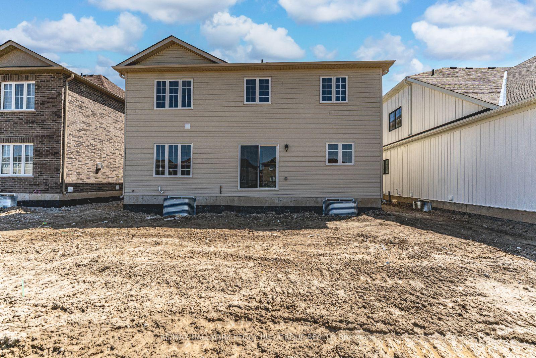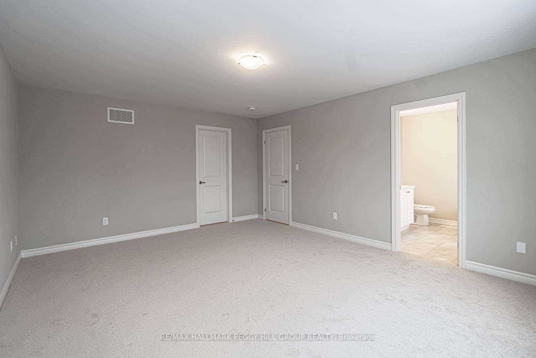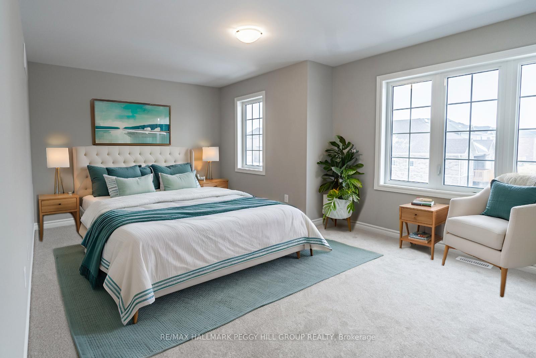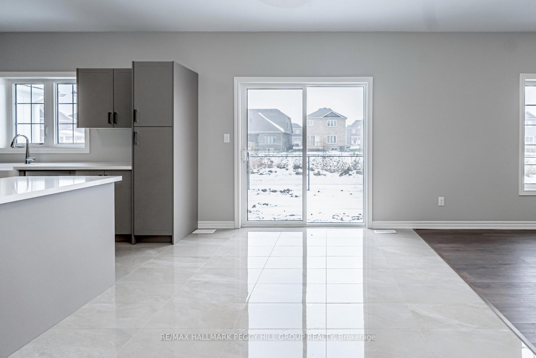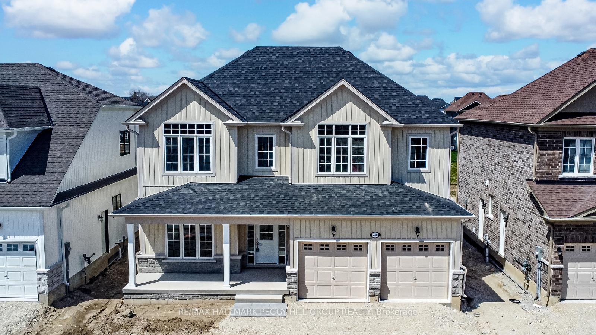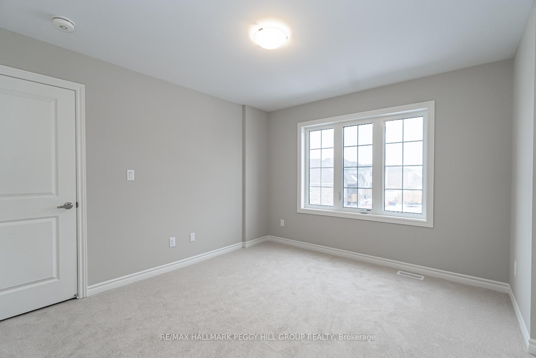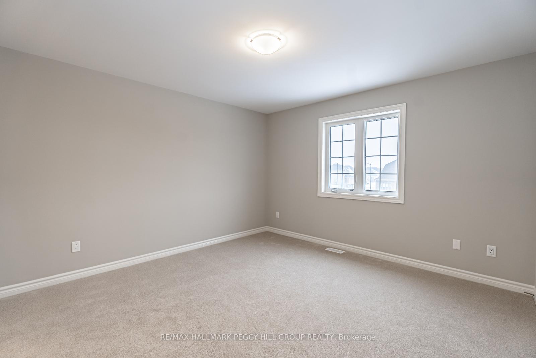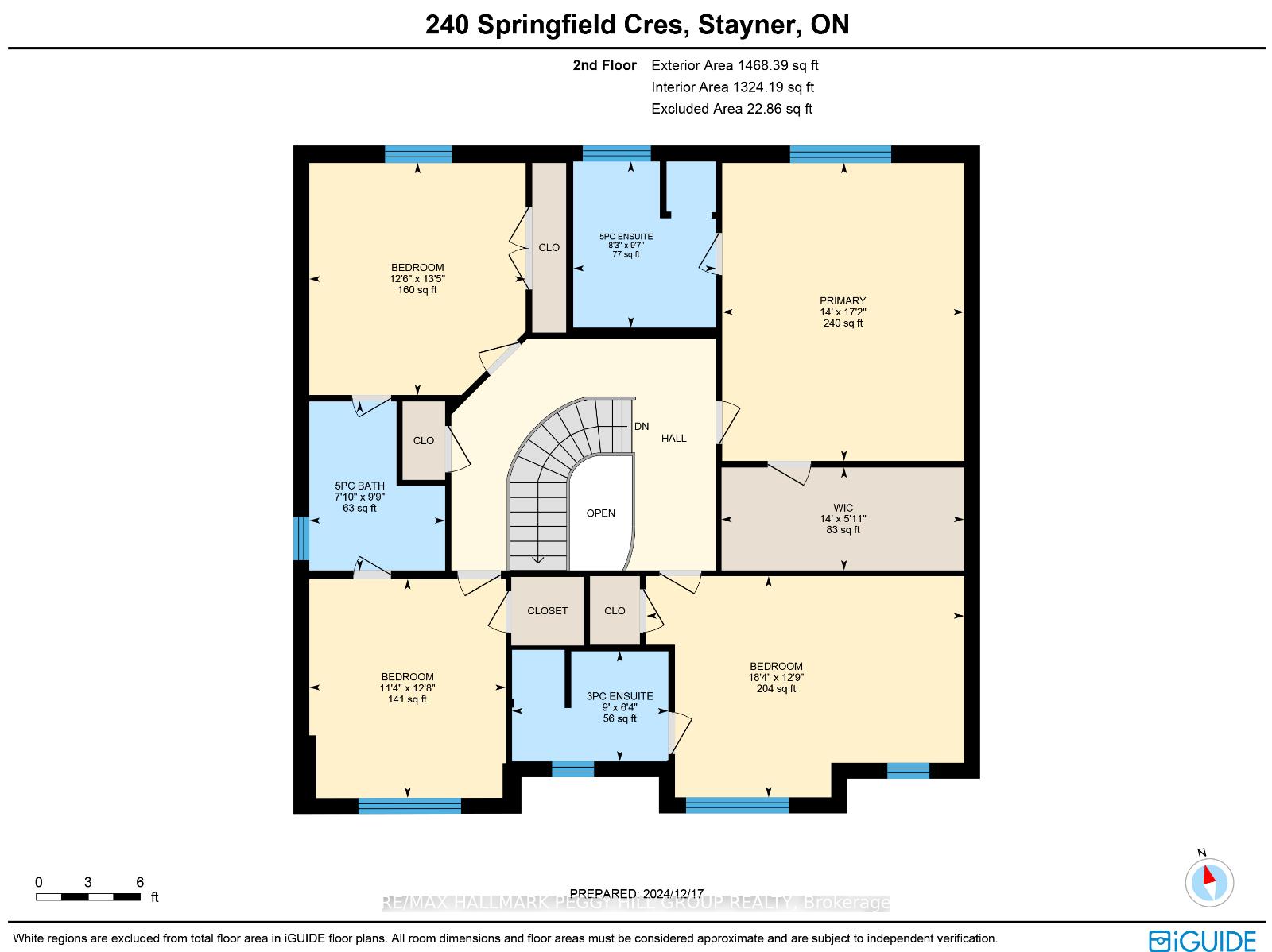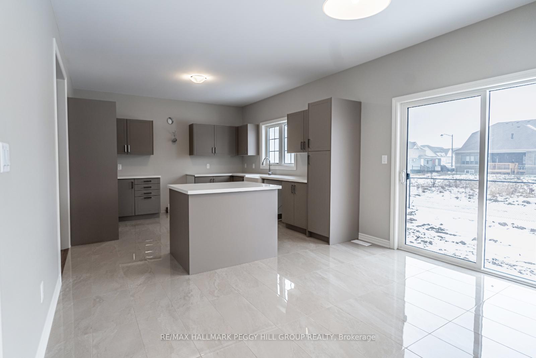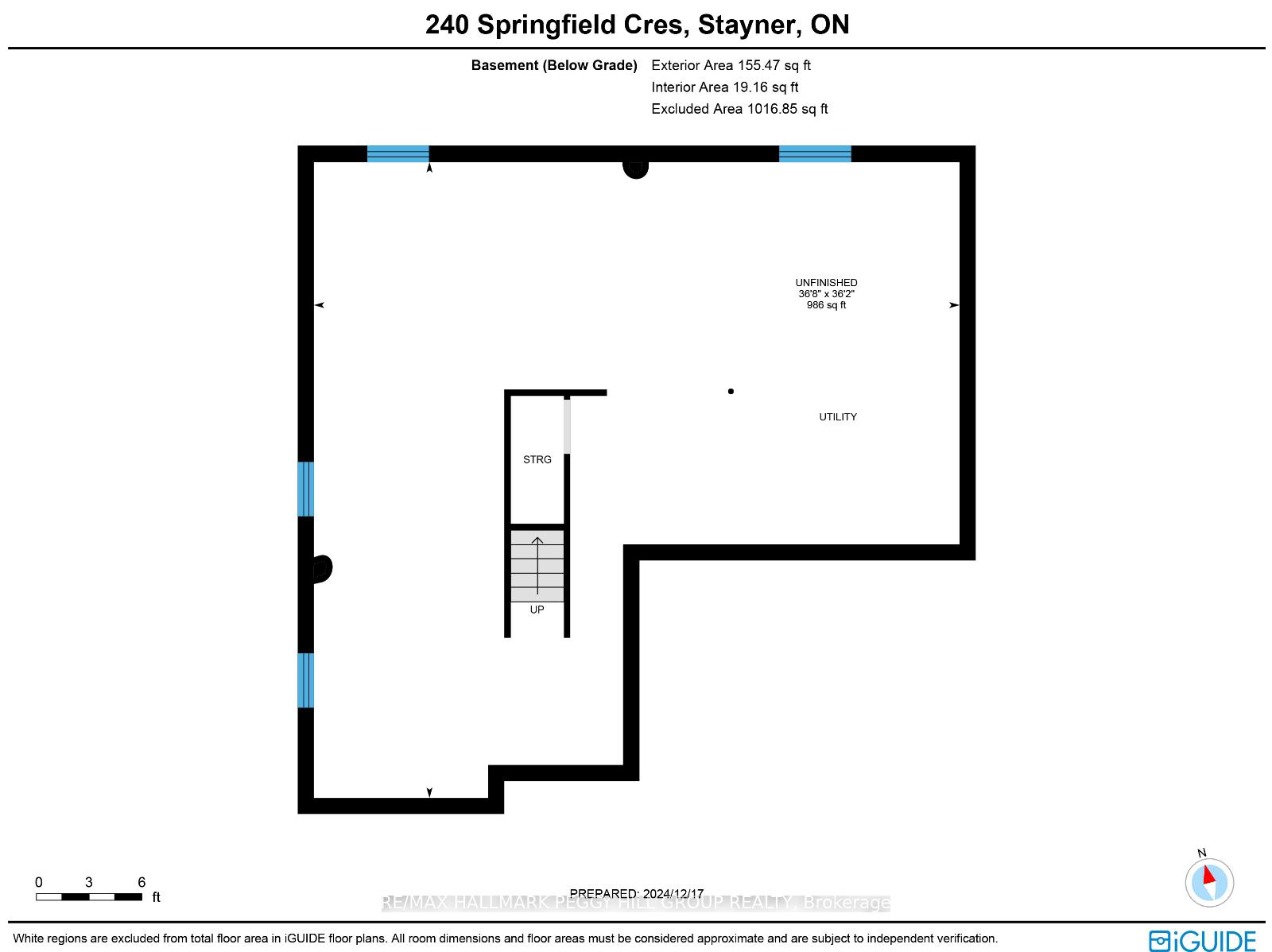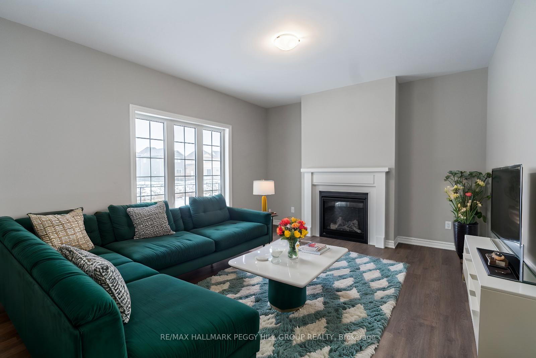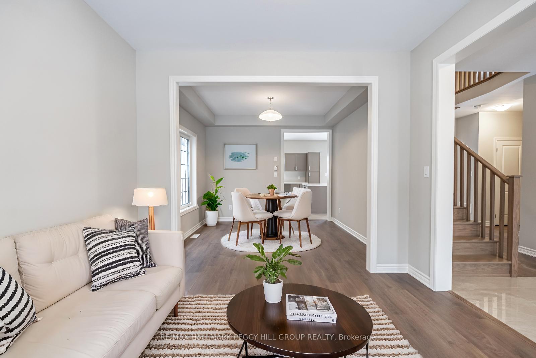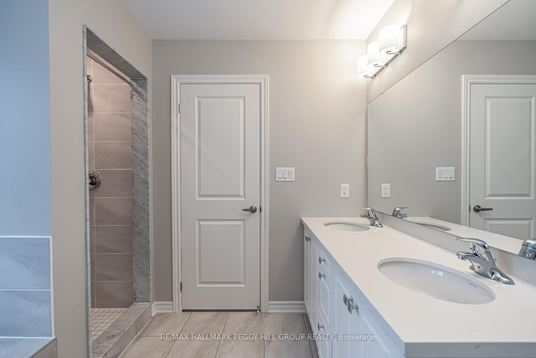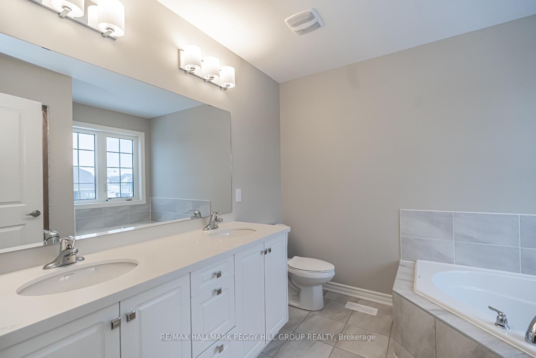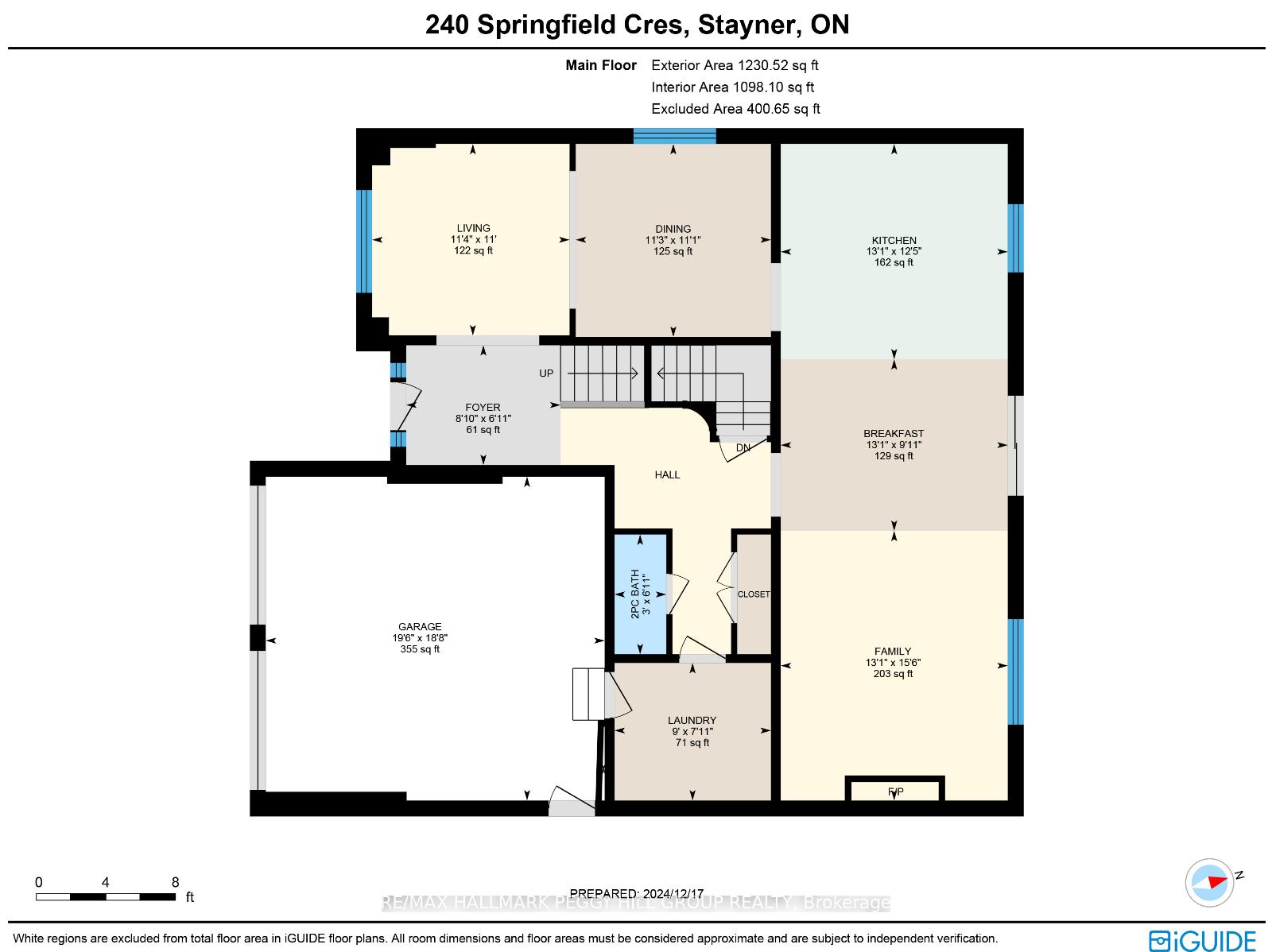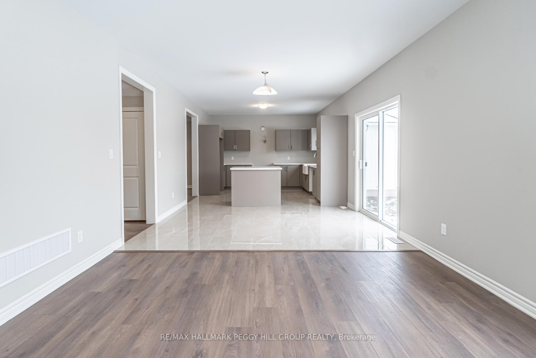$849,900
Available - For Sale
Listing ID: S12110920
240 Springfield Cres , Clearview, L0M 1S0, Simcoe
| BRAND NEW 2-STOREY HOME IN STAYNER ALMOST 2600 SQFT WITH PREMIUM UPGRADES BACKING ONTO FUTURE WALKING TRAIL! Who says you cant turn a brand-new home packed with premium upgrades into a character-filled, HGTV-worthy dream space? This stunning 2-storey home is a blank canvas, ready for your personal touch. Offering 2,588 sq. ft. of open-concept living, it features a modern stone and siding exterior, a covered front porch, and fantastic curb appeal. The attached 2-car garage provides inside entry to the laundry/mudroom. Picture raising your family in a quiet, family-friendly neighbourhood close to everything. Spend your summer days at Wasaga Beach, just 10 minutes away, or tee off at the nearby Mad River Golf Club. In the winter, hit the slopes at Blue Mountain only 25 minutes away, or explore nearby hiking trails year-round. Outdoor activities for the whole family are right at your doorstep. Inside, you will find 9-ft ceilings, upgraded laminate and porcelain tile flooring, and an elegant oak staircase. The kitchen is built for entertaining with a large island, quartz countertops, an apron sink, stylish cabinetry, and a walkout to the backyard with a gas line for BBQs. The bright family room features a cozy gas fireplace, while the open-concept living and dining area provides even more space to gather. Upstairs, there are 4 spacious bedrooms, all wired with Cat5 internet. The primary suite boasts a walk-in closet and an ensuite with a quartz countertop and upgraded tile floors. A second bedroom has its own private ensuite, while bedrooms 3 and 4 share a Jack and Jill bathroom. The unfinished basement offers endless possibilities with oversized windows and a rough-in for a bathroom. Outside, enjoy no rear neighbours, backing onto a future walking trail, and look forward to a lush, green lawn with grass installation on the way. A beautifully upgraded home is offered at a fantastic price. Dont miss your chance to make it your #HomeToStay! |
| Price | $849,900 |
| Taxes: | $0.00 |
| Occupancy: | Owner |
| Address: | 240 Springfield Cres , Clearview, L0M 1S0, Simcoe |
| Acreage: | < .50 |
| Directions/Cross Streets: | ON-26 W/Mowat St N/Junction Rd/Springfield Cres |
| Rooms: | 9 |
| Bedrooms: | 4 |
| Bedrooms +: | 0 |
| Family Room: | T |
| Basement: | Full, Unfinished |
| Level/Floor | Room | Length(ft) | Width(ft) | Descriptions | |
| Room 1 | Main | Kitchen | 12.4 | 13.09 | Tile Floor |
| Room 2 | Main | Breakfast | 9.91 | 13.09 | Tile Floor, Walk-Out |
| Room 3 | Main | Dining Ro | 11.09 | 11.25 | Laminate |
| Room 4 | Main | Living Ro | 10.99 | 11.32 | Laminate |
| Room 5 | Main | Family Ro | 15.48 | 13.09 | Fireplace, Laminate |
| Room 6 | Main | Laundry | 7.9 | 8.99 | Tile Floor |
| Room 7 | Main | Foyer | 6.92 | 8.82 | Tile Floor |
| Room 8 | Second | Primary B | 14.01 | 17.15 | Walk-In Closet(s), 5 Pc Ensuite, Broadloom |
| Room 9 | Second | Bedroom 2 | 12.5 | 13.42 | Broadloom |
| Room 10 | Second | Bedroom 3 | 11.32 | 12.66 | Broadloom |
| Room 11 | Second | Bedroom 4 | 18.34 | 12.76 | 3 Pc Ensuite, Broadloom |
| Washroom Type | No. of Pieces | Level |
| Washroom Type 1 | 2 | Main |
| Washroom Type 2 | 3 | Second |
| Washroom Type 3 | 5 | Second |
| Washroom Type 4 | 0 | |
| Washroom Type 5 | 0 |
| Total Area: | 0.00 |
| Approximatly Age: | New |
| Property Type: | Detached |
| Style: | 2-Storey |
| Exterior: | Stone, Vinyl Siding |
| Garage Type: | Attached |
| (Parking/)Drive: | Private Do |
| Drive Parking Spaces: | 2 |
| Park #1 | |
| Parking Type: | Private Do |
| Park #2 | |
| Parking Type: | Private Do |
| Pool: | None |
| Approximatly Age: | New |
| Approximatly Square Footage: | 2500-3000 |
| Property Features: | Lake/Pond, Park |
| CAC Included: | N |
| Water Included: | N |
| Cabel TV Included: | N |
| Common Elements Included: | N |
| Heat Included: | N |
| Parking Included: | N |
| Condo Tax Included: | N |
| Building Insurance Included: | N |
| Fireplace/Stove: | Y |
| Heat Type: | Forced Air |
| Central Air Conditioning: | None |
| Central Vac: | N |
| Laundry Level: | Syste |
| Ensuite Laundry: | F |
| Sewers: | Sewer |
| Utilities-Cable: | A |
| Utilities-Hydro: | Y |
$
%
Years
This calculator is for demonstration purposes only. Always consult a professional
financial advisor before making personal financial decisions.
| Although the information displayed is believed to be accurate, no warranties or representations are made of any kind. |
| RE/MAX HALLMARK PEGGY HILL GROUP REALTY |
|
|

Lynn Tribbling
Sales Representative
Dir:
416-252-2221
Bus:
416-383-9525
| Virtual Tour | Book Showing | Email a Friend |
Jump To:
At a Glance:
| Type: | Freehold - Detached |
| Area: | Simcoe |
| Municipality: | Clearview |
| Neighbourhood: | Stayner |
| Style: | 2-Storey |
| Approximate Age: | New |
| Beds: | 4 |
| Baths: | 4 |
| Fireplace: | Y |
| Pool: | None |
Locatin Map:
Payment Calculator:

